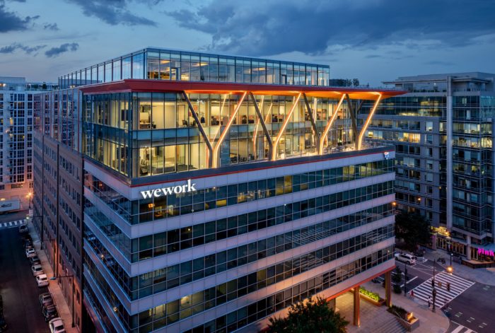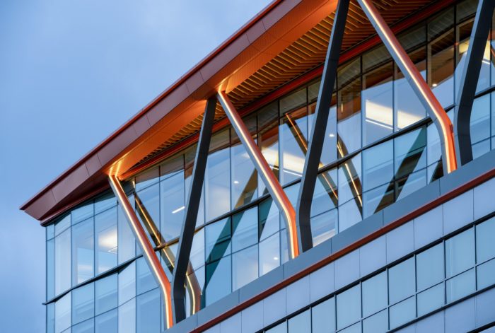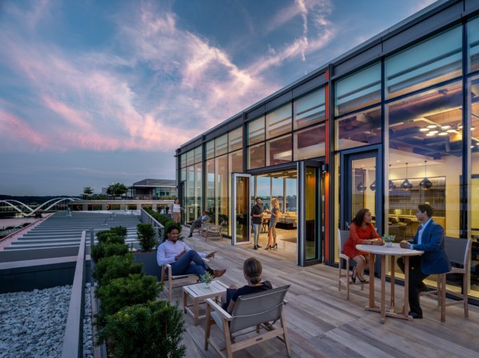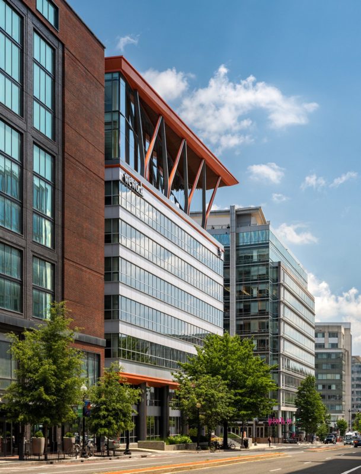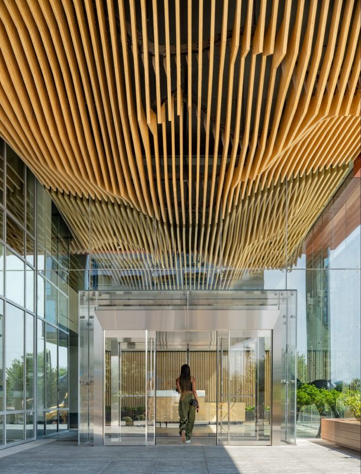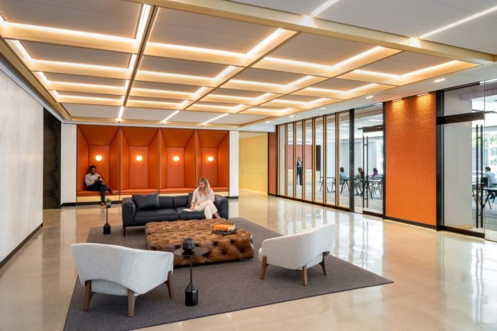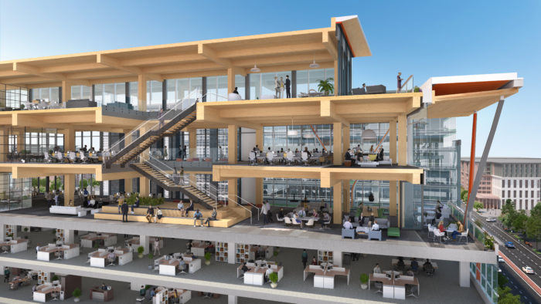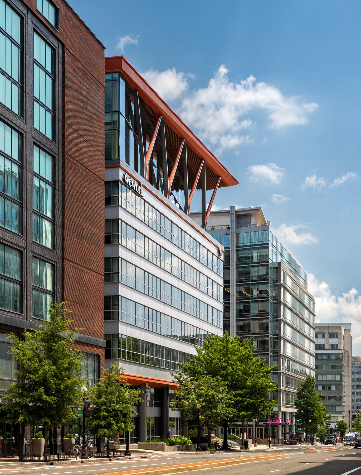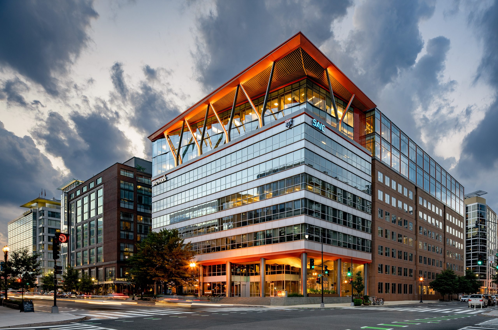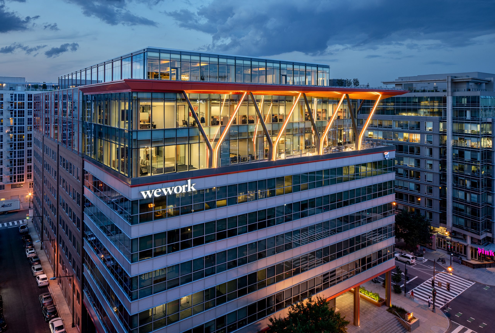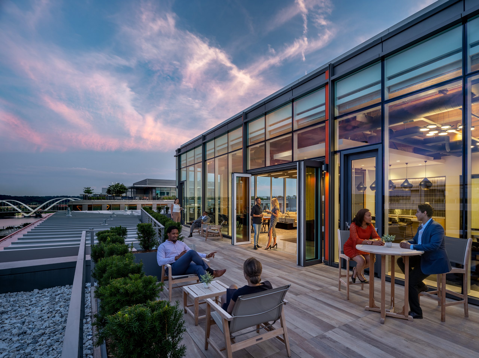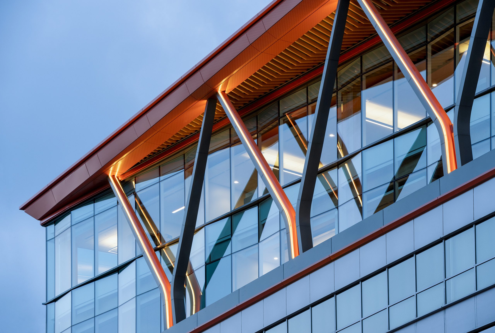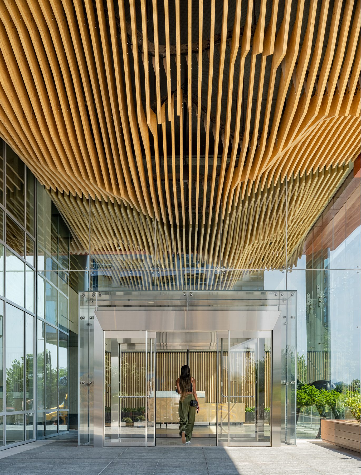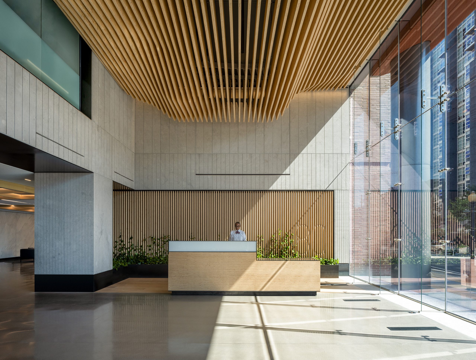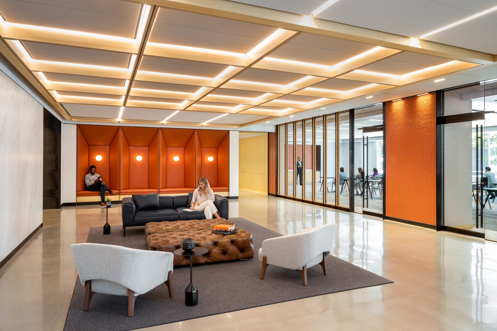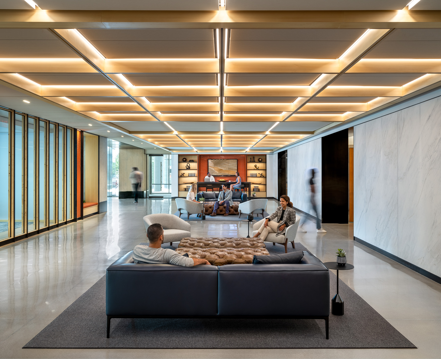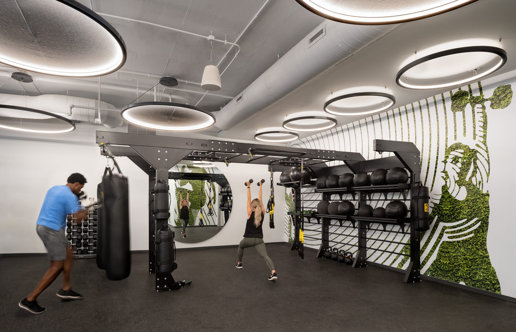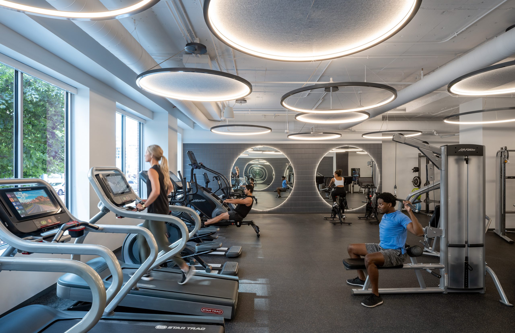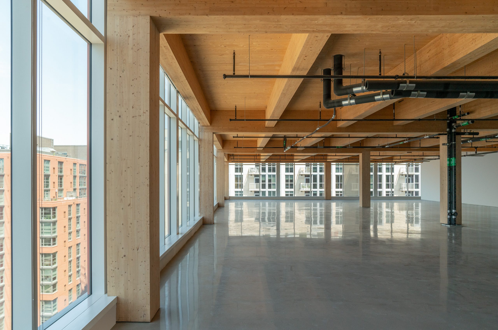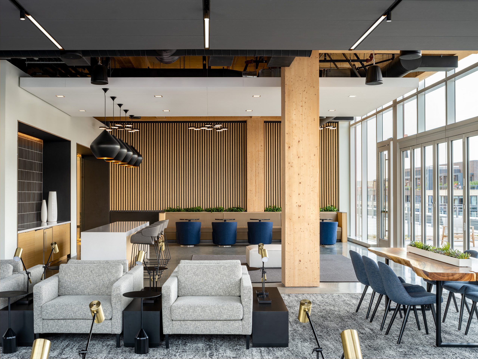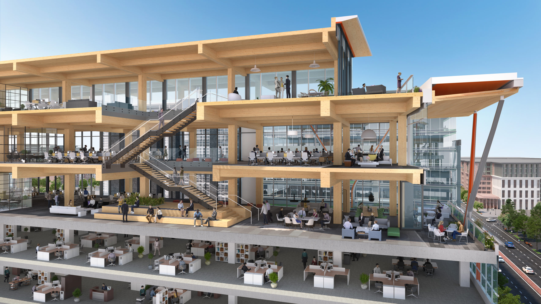80 M Street SE (80 M) marks a pioneering achievement in the Washington DC commercial office landscape, being the inaugural building to showcase a vertical extension made from mass timber. This remarkable 108,000-square-foot addition, a collaborative creation of Hickok Cole and Arup, gracefully adds three full floors to the existing 7-story concrete structure. This expansion encompasses a penthouse level equipped with additional office spaces and amenity areas, as well as a delightful rooftop terrace. This project, situated in DC’s Navy Yard neighborhood, strategically positioned across from the Metro station, benefitted from Arup’s comprehensive suite of design services.
While Europe and the UK have witnessed a resurgence in tall timber construction in the past decade, the adoption of high-rise mass timber construction in the United States has been more gradual, primarily due to stringent building codes. Many US jurisdictions, including DC, adhere to versions of the International Building Code (IBC) that impose height restrictions on timber buildings, capping them at 85 feet, a limitation that 80 M exceeds.
To secure approval for the innovative exposed mass timber overbuild at 80 M, Arup’s integrated team of mass timber experts worked closely with Hickok Cole and the DC code authority. Their collaborative efforts aimed to demonstrate how their proposed solutions met the current fire and life safety code requirements and aligned with the 2021 IBC standards, which permit mass timber buildings of up to 12 stories. This groundbreaking project, which officially opened its doors in September 2022, stands as the inaugural high-rise overbuilt timber structure in North America.
80 M STREET SE’s Design Concept
The Benefits of Mass TimberIn the US market, mass timber is gaining increasing prominence as developers and designers recognize the allure and commercial viability of sustainably sourced projects. Simultaneously, states and municipalities are actively seeking novel approaches to reduce carbon emissions in the construction industry. Timber, as a renewable resource, significantly diminishes the carbon footprint compared to traditional construction materials such as concrete and steel. Furthermore, there is a growing consumer demand for designs inspired by biophilic principles, which prioritize occupant health and well-being by fostering a stronger connection to nature.
Columbia Property Trust, the driving force behind the 80 M project, swiftly embraced the mass timber solution presented by Hickok Cole and Arup. This design, characterized by exposed mass timber, not only exemplifies sustainability but also boasts aesthetic appeal. It sets 80 M apart from the typical Class A office buildings in the fiercely competitive Navy Yard commercial district. Additionally, the lighter weight of mass timber facilitated vertical expansion while minimizing the need for structural reinforcements in non-tenant areas. This not only saved capital but also allowed the building to maintain full functionality during construction, further emphasizing the advantages of this sustainable and innovative approach.
Arup has established itself as a prominent leader in the field of mass timber design and construction. Our team of experts is actively engaged in collaborative efforts with fire research institutions worldwide, with the aim of enhancing our understanding of the real-world behavior of the new generation of multi-story timber buildings in fire situations. This research helps both designers and regulators identify potential risks and devise solutions that either meet or, in many cases, surpass the existing code requirements. Arup also provides valuable guidance to suppliers on testing procedures, ensuring that their solutions meet certification standards. In addition, we conduct fire testing to validate project-specific solutions, including those employed in the construction of 80 M.
Being the first mass timber structure in Washington, DC, to surpass the 85-foot height limit, Hickok Cole’s design for 80 M underwent meticulous scrutiny by the DC code authority before receiving approval. A primary focus of this evaluation was the structural connections within the building. Given the absence of fire-tested connections available in the market, Arup’s team of structural and fire engineers developed innovative concepts for 80 M’s two-hour rated exposed timber connections. These concepts were subsequently designed and tested in collaboration with Katerra, the timber design-assist partner, under the guidance of the Arup team. Once it became evident that the proposed connections and redundant systems met high safety standards, Arup presented the design’s feasibility and safety to the code authority, ultimately playing a pivotal role in securing approval for 80 M.
During the project review process, the building owner opted to include a solar photovoltaic (PV) array on the roof of 80 M, aligning with the goals of the local zoning board. Arup promptly conducted a feasibility study, complete with a cost-benefit analysis, to assist the client in realizing this aspiration. The analysis revealed that the combination of savings stemming from local and federal tax incentives, solar renewable energy credits, and reduced utility costs significantly reduced the return on investment timeframe from 16 years to just four years. Arup’s engineers and consultants also harnessed their knowledge of the local market, the permitting department, available technology, and procurement timelines to aid Columbia Property Trust in developing an owner request for proposal and in evaluating bids for the solar PV array project.
Project Info:
Architects: Hickok Cole and Arup
Area: 9754.5 m²
Year: 2022
Photographs: Ron Blunt, Courtesy Hickok Cole
Client: Columbia Property Trust
City: Washington
Country: United States
© Ron Blunt/ Courtesy Hickok Cole
© Ron Blunt/ Courtesy Hickok Cole
© Ron Blunt/ Courtesy Hickok Cole
© Ron Blunt/ Courtesy Hickok Cole
© Ron Blunt/ Courtesy Hickok Cole
© Ron Blunt/ Courtesy Hickok Cole
© Ron Blunt/ Courtesy Hickok Cole
© Ron Blunt/ Courtesy Hickok Cole
© Ron Blunt/ Courtesy Hickok Cole
© Ron Blunt/ Courtesy Hickok Cole
© Ron Blunt/ Courtesy Hickok Cole
© Ron Blunt/ Courtesy Hickok Cole
© Ron Blunt/ Courtesy Hickok Cole
© Ron Blunt/ Courtesy Hickok Cole


