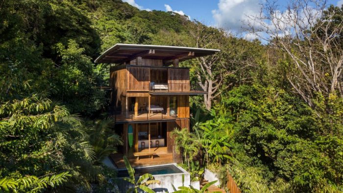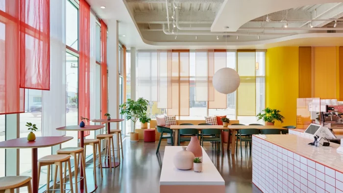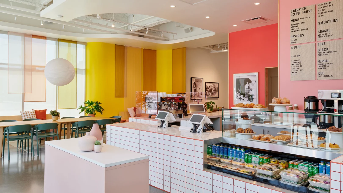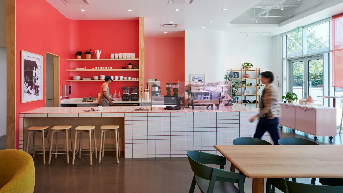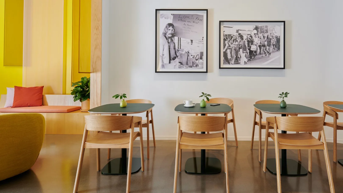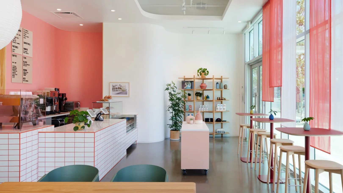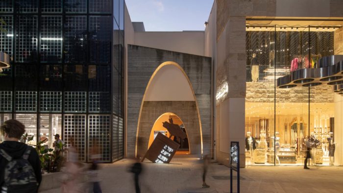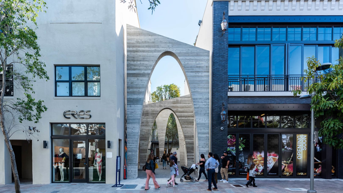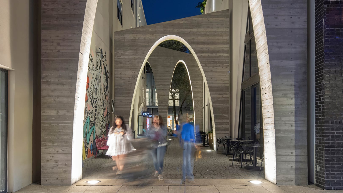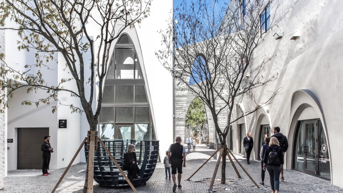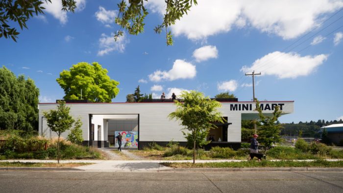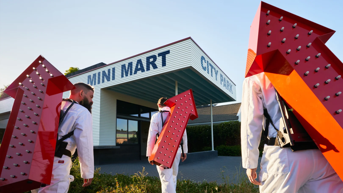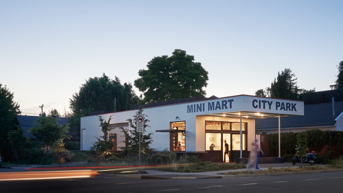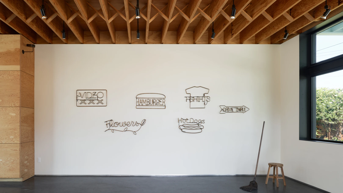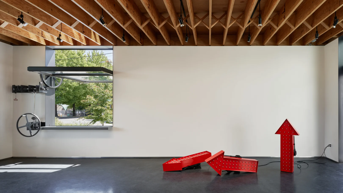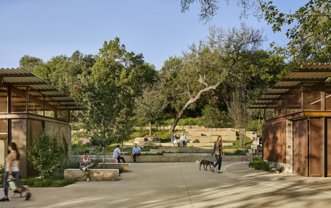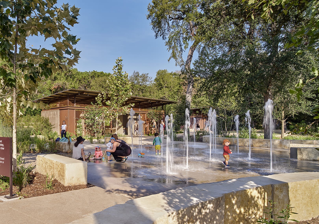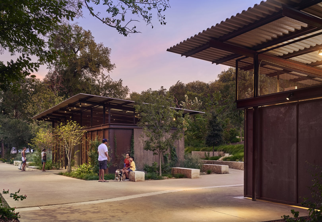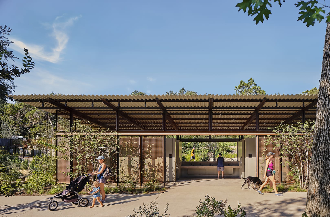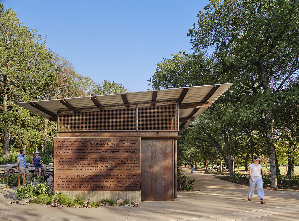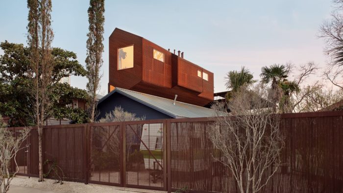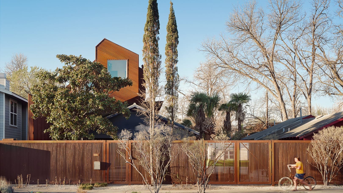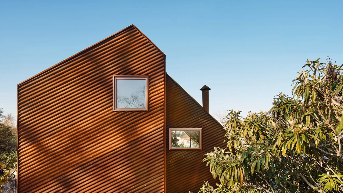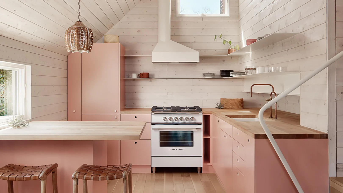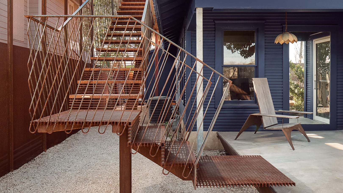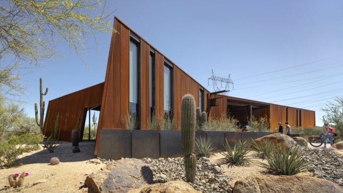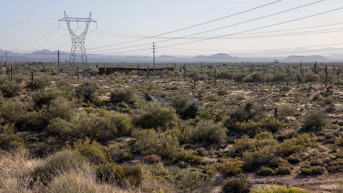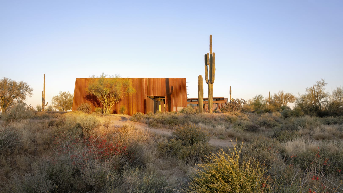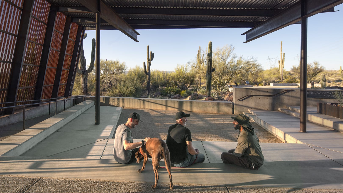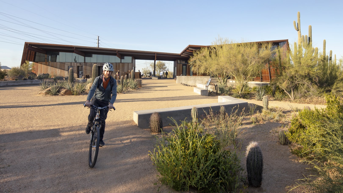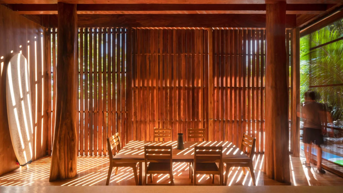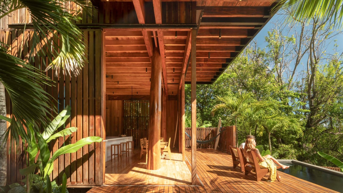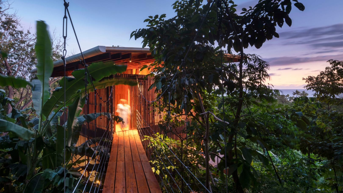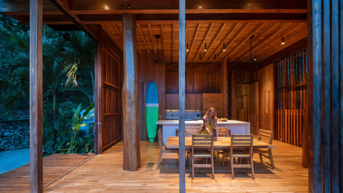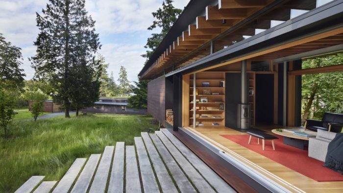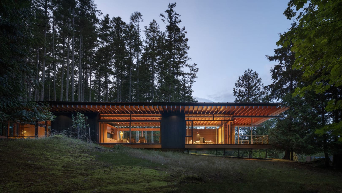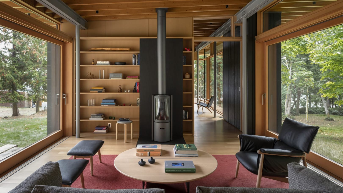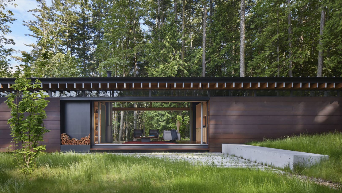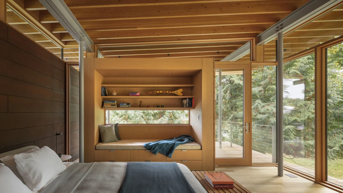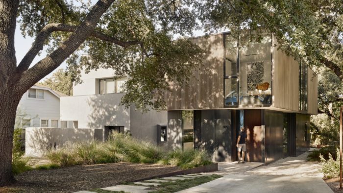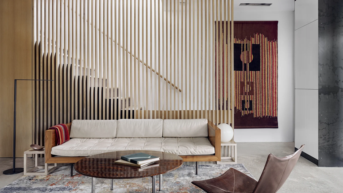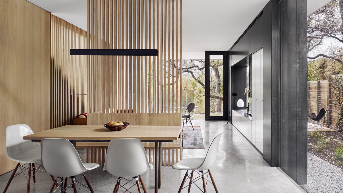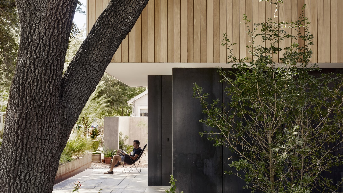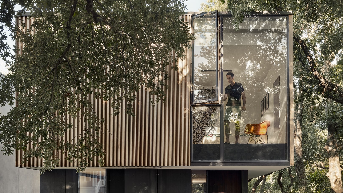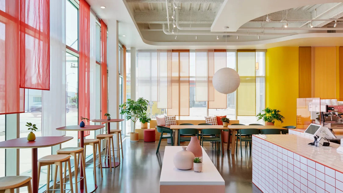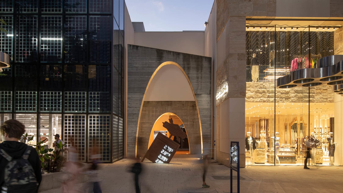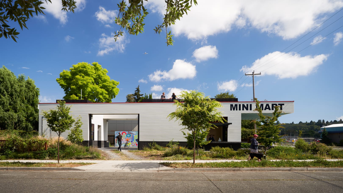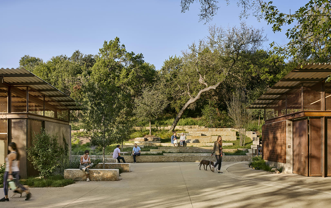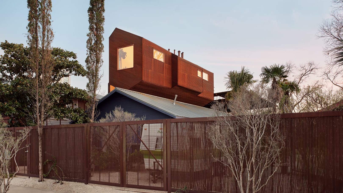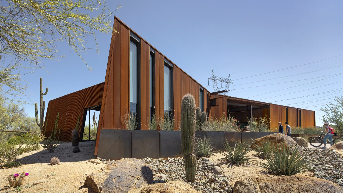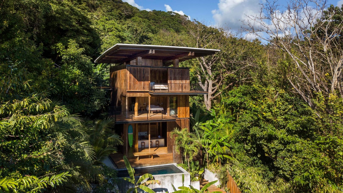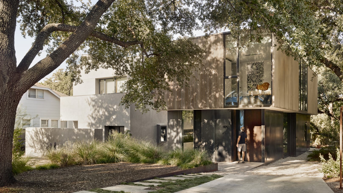The American Institute of Architects (AIA) has chosen nine projects from the United States and Costa Rica to receive its 2023 Small Projects Awards. This year marks the 20th anniversary of the AIA Small Project Awards program, created by the Small Project Design (SPD) Knowledge Community to honor outstanding achievements in small project design and development. The program’s overarching goal is to publicize the importance of architects and the added value they add to building projects of all sizes and complexities.
AIA’s 2023 Small Projects Awards
This year’s honorees were split between two groups: Category 2: Construction of a small project with a maximum budget of $2,500,000; Category 3: Construction of a tiny endeavor, architectural item, work of ecological art, or architectural design of less than 5,000 square feet. Below are additional details regarding each award-winning project for AIA’s 2023 Small Projects Awards.
1) Liberation Coffee House l ORA (Los Angeles, California)
The main feature of this room’s design is an array of repeating thin fabric panels that diffuse light and create a color spectrum evocative of a California sunset. The panels, made from low-cost materials purchased from minority-owned enterprises, do more than soften views and mitigate solar heat gain.
Because of how easy they are to set up, the panels require little in the way of upkeep or revisions from the staff. Design elements have encouraged many customers to frequent it, including residents of surrounding residences, employees of companies nearby, and visitors to nearby Hollywood studios. Collectively, the coffee shop’s design decisions have resulted in a space that belies its modest funding and serves as a template for similar establishments elsewhere in the country.
© Eric Staudenmaier
© Eric Staudenmaier
© Eric Staudenmaier
© Eric Staudenmaier
2) Jade Alley l Daniel Toole Architecture, SB Architects (Miami, Florida)
This minimalistic renovation in Miami’s newly revived design area has turned a once-forgotten alley into a must-see landmark. The book on alleyway research, which the district’s planners found online, resulted from a research grant financed by the local chapter of the American Institute of Architects. Jade Alley was once an abandoned stretch of the city littered with trash cans, but now it is a popular tourist attraction because of a series of curved concrete spires that evoke the past.
© Justin Namon/Ra-Haus
© Robin Hill
© Heywood Chan
3) Mini Mart City Park l GO’C (Seattle, Washington)
Seattle’s Georgetown district is home to Mini Mart City Park, a community-focused social hub and park that completely revitalized a once-vacant petrol station. Located next to Boeing Field, one of the most crowded non-hub airports in the country, the project’s design prioritizes the creation of adaptable indoor and outdoor spaces that foster creativity, education, and civic participation. Mini Mart City Park exemplifies how environmental cleanup can create desirable and valuable public places.
© Kevin Scott
© Kevin Scott
© Kevin Scott
© Kevin Scott
4) Kingsbury Commons at Pease Park l Clayton Korte (Austin, Texas)
Pease Park, Austin’s first park, spans 84 acres and acts as a green refuge for locals as a barrier between the city and the spreading communities along Shoal Creek. As a critical part of the city’s goal to revitalize the park’s southernmost edge, this project has turned a mostly unused old structure into a bustling meeting space, reaffirming the park’s function as a gathering spot and connection to the community.
The team’s design skillfully evokes the rugged limestone aquifers of the Texas Hill Country while incorporating a rich program of new facilities such as event rental areas, toilets, natural sports fields, a basketball court, and a dynamic water feature.
© Casey Dunn
© Casey Dunn
© Casey Dunn
© Casey Dunn
5) The Perch l Nicole Blair (Austin, Texas)
The Perch is a 660-square-foot detached studio that floats along Austin’s original bungalow roofline, just below the city’s offset barrier, the result of a couple’s search for a multipurpose space that might serve as a home office, a hobby room, and a guesthouse. The project’s eye-catching façade makes it an exciting and welcome addition to the neighborhood.
It has a low-maintenance Corten siding exterior since it looks like other structures on the site and requires little upkeep. The open grate stair leading to The Perch is safe for bare feet and paws and is located on the same landing as the main house. When someone walks up the stairs, the front cantilevered room sways ever-so-slightly, a delicate reminder of the forces of gravity and wind.
© Casey Dunn
© Casey Dunn
© Casey Dunn
© Casey Dunn
6) Pima Dynamite Trailhead l Weddle Gilmore Architects (Scottsdale, Arizona)
The Pima Dynamite Trailhead, located on the border between Scottsdale, Arizona, and the desert, is a recently opened public entrance into the vast McDowell Sonoran Preserve. The project is a sustainable gateway for hikers, cyclists, and riders getting ready to explore the vast and biologically rich Sonoran Desert, and it does so by adapting to the specific requirements of its location.
© Bill Timmerman
© Bill Timmerman
© Bill Timmerman
© Bill Timmerman
7) Costa Rica Treehouse l Olson Kundig (Santa Teresa, Costa Rica)
This carbon-positive home on Costa Rica’s Pacific coast was designed for eco-conscious surfers and took its cues from the surrounding rainforest. This three-story residence blends with the surrounding jungle using only locally sourced timber. It was designed to feel like a surfer’s shack by letting in lots of natural light and ocean breeze.
The lower level is open to the jungle floor, while the upper level is concealed among the trees. The top floor, which rises beyond the tree line, provides the family with spectacular views of the waves at Playa Hermosa. Wooden screens, operated by hand to encourage interactive involvement with the setting, let fresh air and light into the home on all levels.
© Nic Lehoux
© Nic Lehoux
© Nic Lehoux
© Nic Lehoux
8) Henry Island Guesthouse l Bohlin Cywinski Jackson (Henry Island, Washington)
The Henry Island Guesthouse is a brand-new addition to a primary mansion the firm created on a remote site in Washington’s San Juan Islands. The little but perfectly formed house retains the lexicon of the main house while developing its personality, allowing its new occupants to host prolonged stays for relatives and friends.
© Aaron Leitz
© Aaron Leitz
© Benjamin Benschneider
© Aaron Leitz
9) West Campus Residence l Alterstudio (Austin, Texas)
The twins are part of an expanding family, and the architects took that fact into account while designing a room that is both functional and in harmony with its environment. The lower floor makes the most of its location underneath the tree canopy, where the natural shade and average daylight provide welcome relief from the scorching Texas heat. With white oak flooring, soapstone countertops, and mill-finished steel panels, this level is darker and more textural than the second.
The upper level offers a bright contrast to the ground floor. The bedrooms include windows that extend through the ceiling and floor, providing the impression of a more open space. There, smooth-finish drywall predominates, and white oak floors and minimal steel give a transition to the lower levels.
© Casey Dunn
© Casey Dunn
© Casey Dunn
© Casey Dunn
© Eric Staudenmaier
© Eric Staudenmaier
© Eric Staudenmaier
© Eric Staudenmaier
© Eric Staudenmaier
© Robin Hill
© Justin Namon/Ra-Haus
© Robin Hill
© Heywood Chan
© Kevin Scott
© Kevin Scott
© Kevin Scott
© Kevin Scott
© Kevin Scott
© Casey Dunn
© Casey Dunn
© Casey Dunn
© Casey Dunn
© Casey Dunn
© Casey Dunn
© Casey Dunn
© Casey Dunn
© Casey Dunn
© Casey Dunn
© Bill Timmerman
© Bill Timmerman
© Bill Timmerman
© Bill Timmerman
© Bill Timmerman
© Nic Lehoux
© Nic Lehoux
© Nic Lehoux
© Nic Lehoux
© Nic Lehoux
© Aaron Leitz
© Benjamin Benschneider
© Aaron Leitz
© Aaron Leitz
© Casey Dunn
© Casey Dunn
© Casey Dunn
© Casey Dunn
© Casey Dunn


