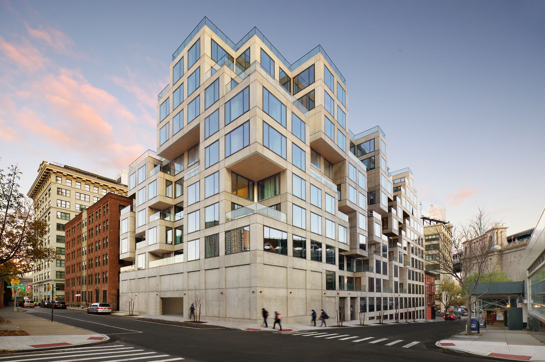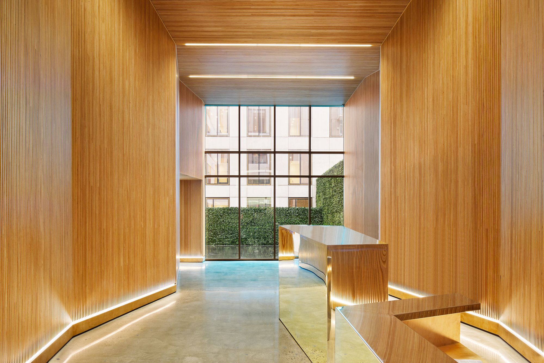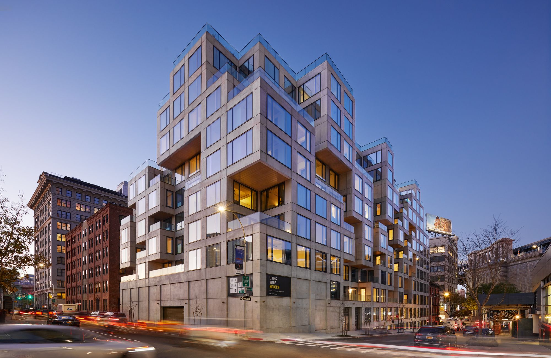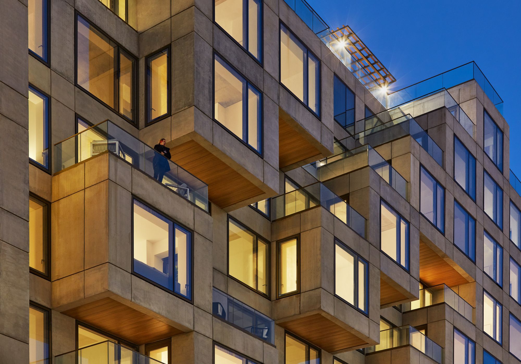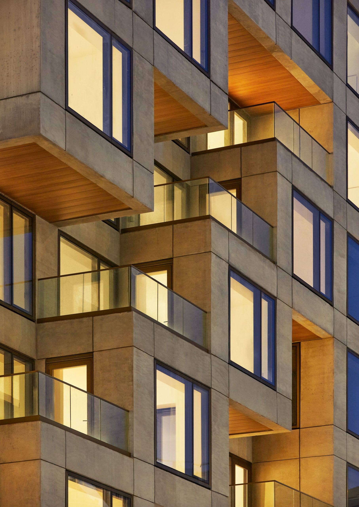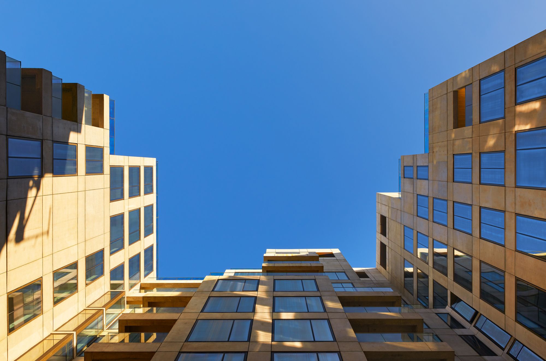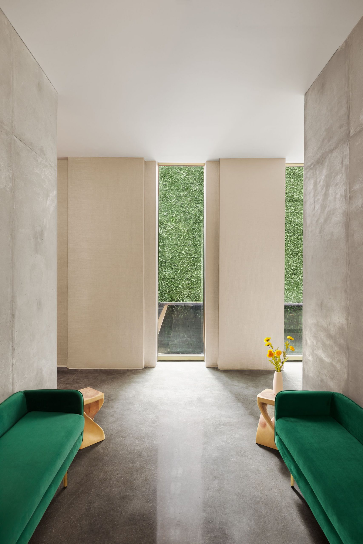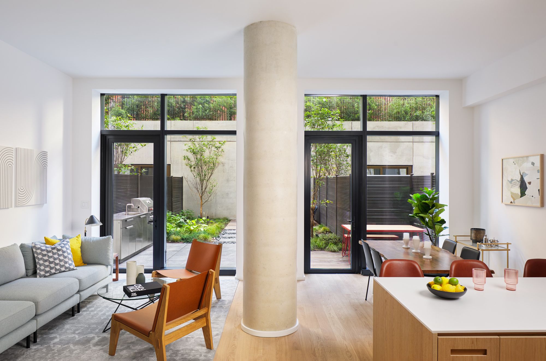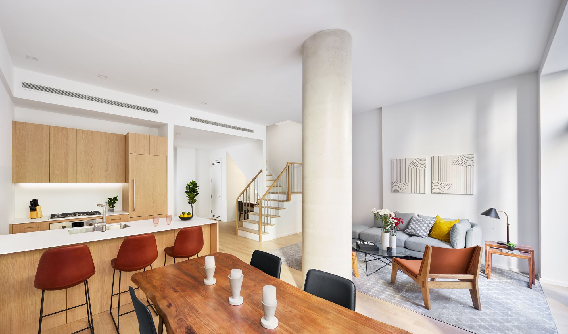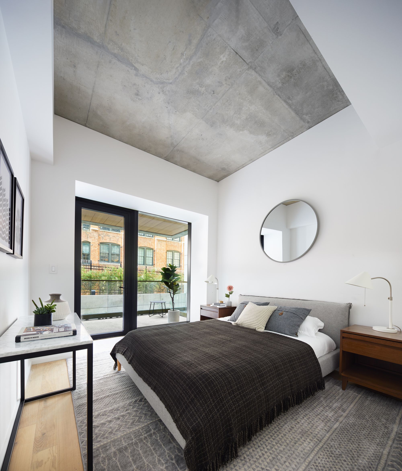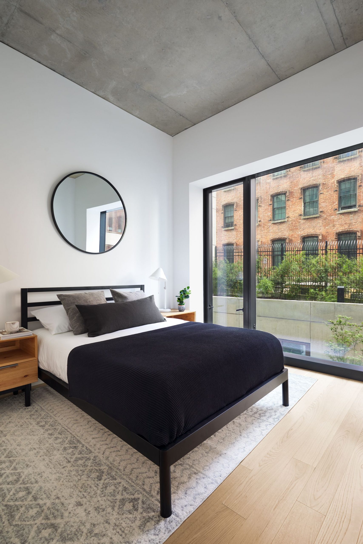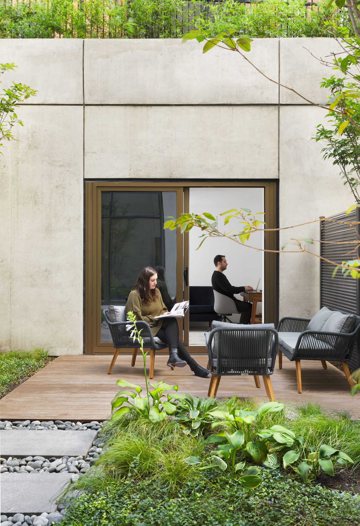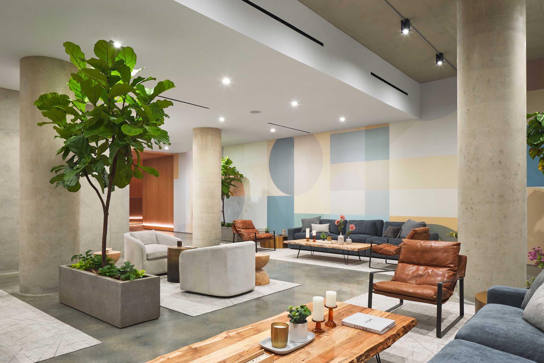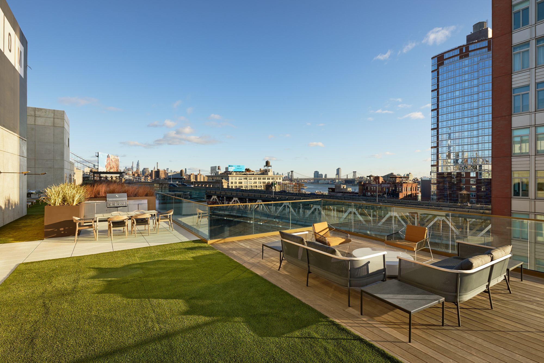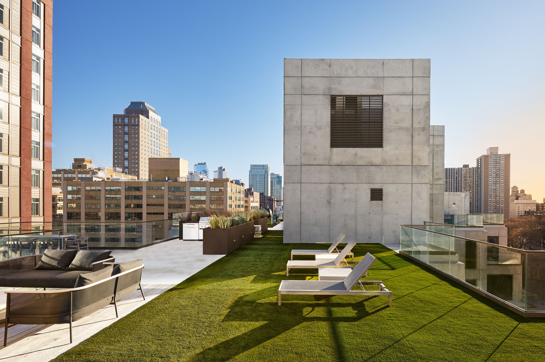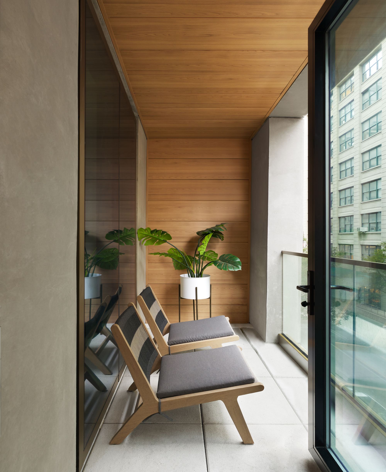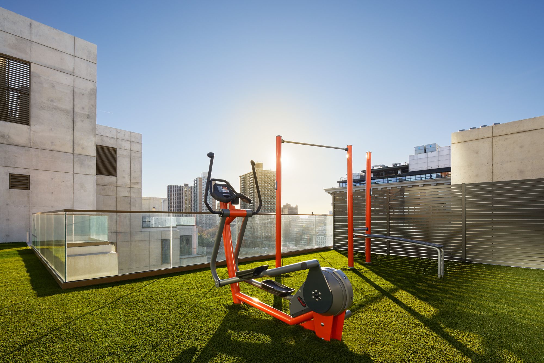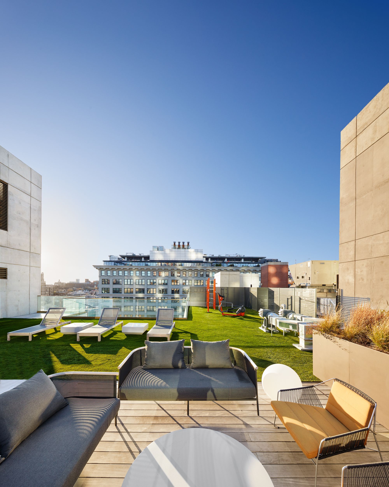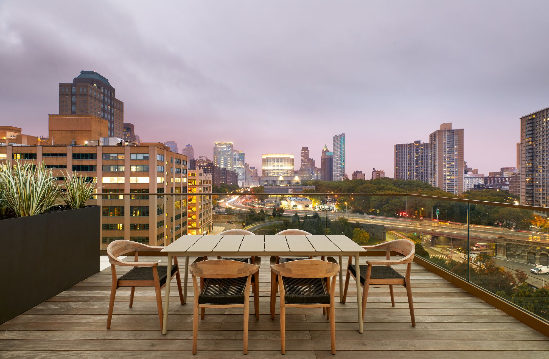98 Front Apartments
98 Front Street is a 10 story 189,000 sqf ground-up mixed-use building in DUMBO Brooklyn. The property is bound by Adams street on the east, York Street on the south, Fleet Alley on the west, and Front Street on the north.
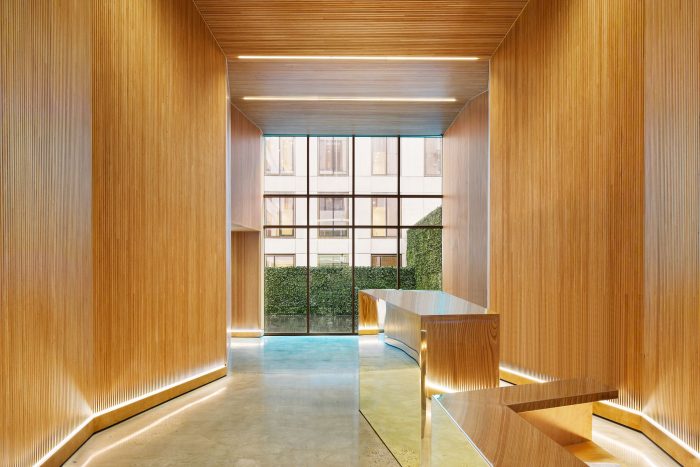
Photography by © Aaron Thompson
From concept to creation, the award-winning, New York-based architecture firm ODA pushed the envelope in design to challenge the status quo of urban living.
With expertly crafted minimalism that maximizes the pleasures of living, residences at 98 Front connect in a LEED-certified, environmentally conscious concrete sculpture that reflects the innovation of the neighborhood.
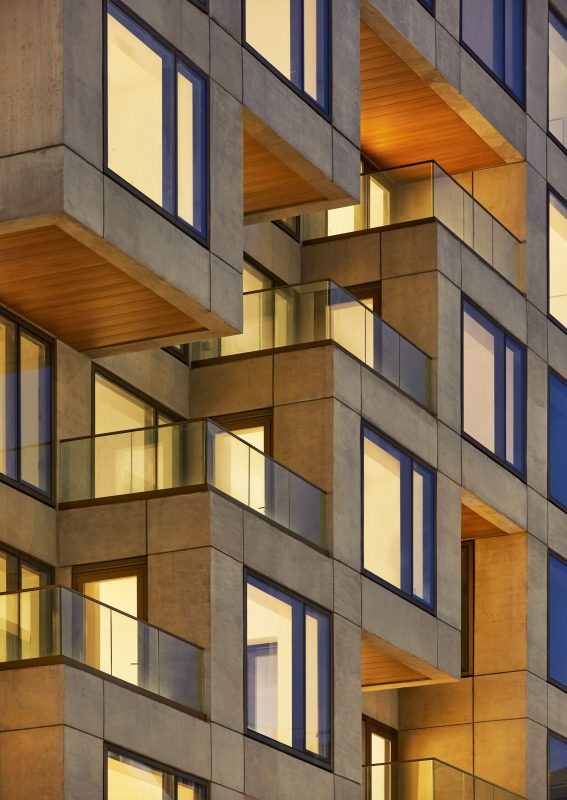
Photography by © Aaron Thompson
The building has a cellar that contains a mechanical, residential lobby, residential apartments, indoor swimming pool, storage and recreation spaces. 1st floor contains parking, community facility, and residential. Floors 2-10 contain residential only. There are private and public decks and mechanical spaces at the roof level.
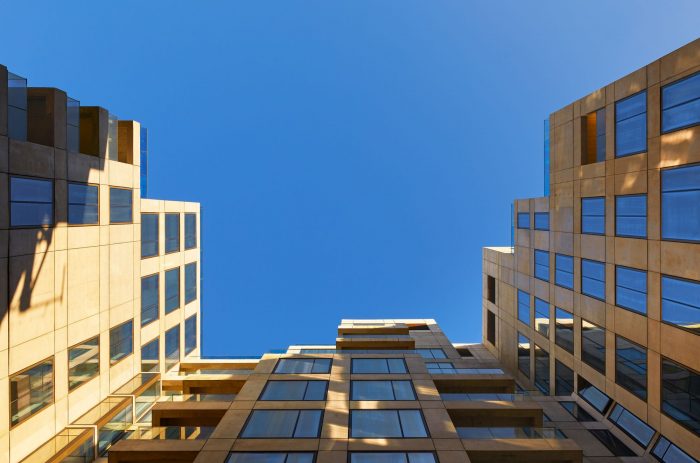
Photography by © Aaron Thompson
The structural system is cast in place concrete with the architectural concrete façade and punched window system. There will be approximately 164 residential units in the building and 66 attended parking spots arranged in quadruple stackers.
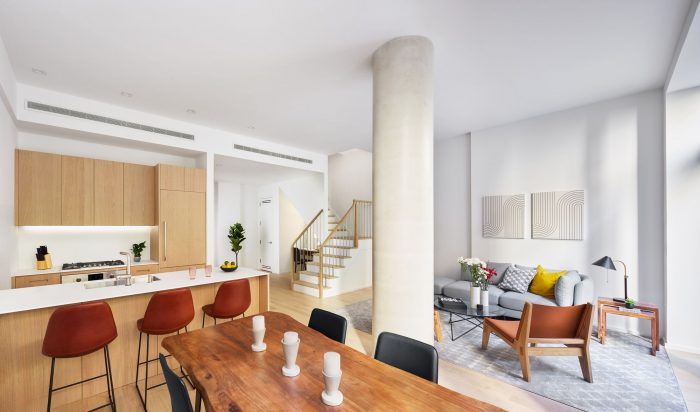
Photography by © Aaron Thompson
Project Info:
Architects: ODA New York
Location: Brooklyn, United States
Area: 189000 ft²
Project Year: 2020
Photographs: Aaron Thompson
Photography by © Aaron Thompson
Photography by © Aaron Thompson
Photography by © Aaron Thompson
Photography by © Aaron Thompson
Photography by © Aaron Thompson
Photography by © Aaron Thompson
Photography by © Aaron Thompson
Photography by © Aaron Thompson
Photography by © Aaron Thompson
Photography by © Aaron Thompson
Photography by © Aaron Thompson
Photography by © Aaron Thompson
Photography by © Aaron Thompson
Photography by © Aaron Thompson
Photography by © Aaron Thompson
Photography by © Aaron Thompson
Photography by © Aaron Thompson
Photography by © Aaron Thompson
Photography by © Aaron Thompson


