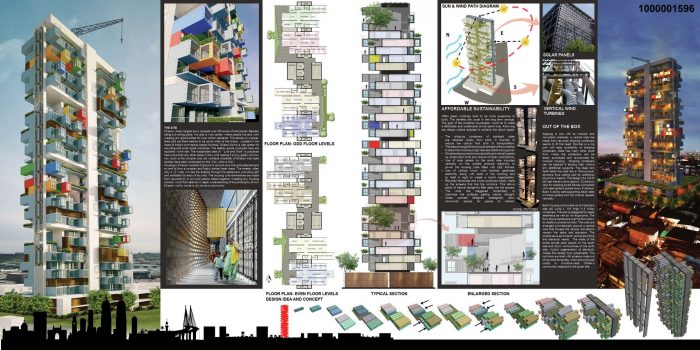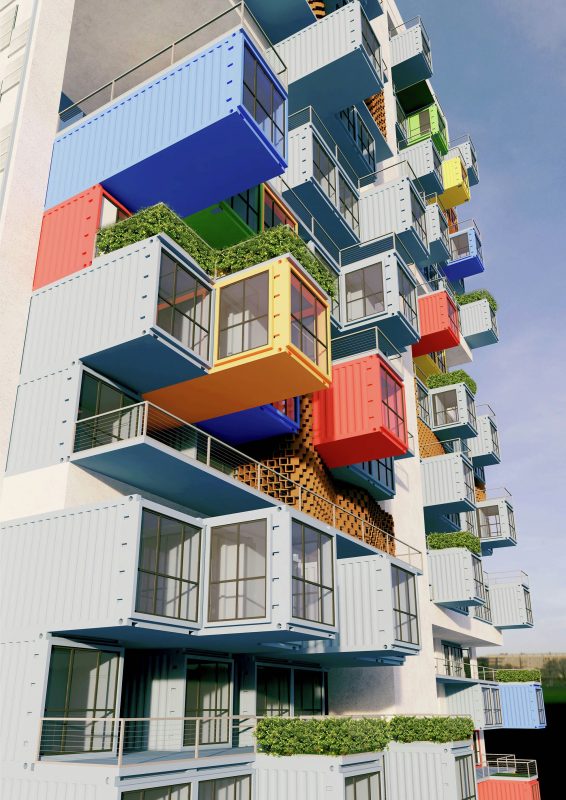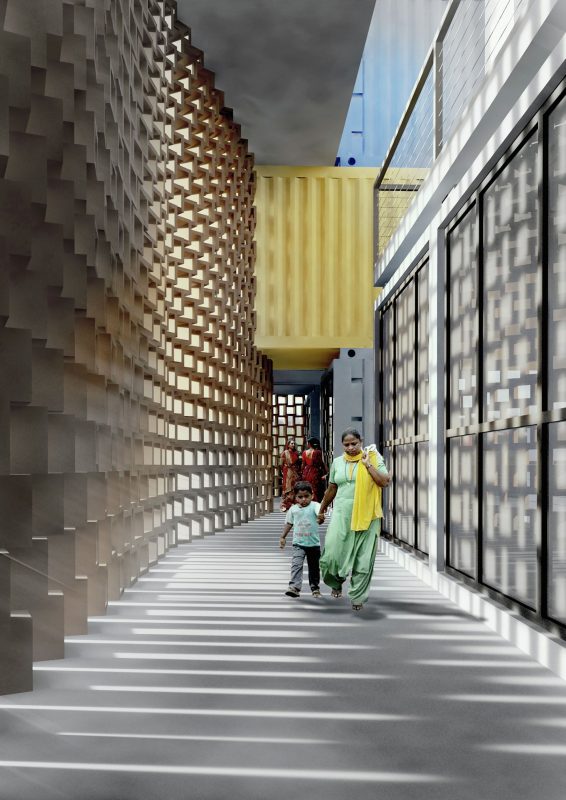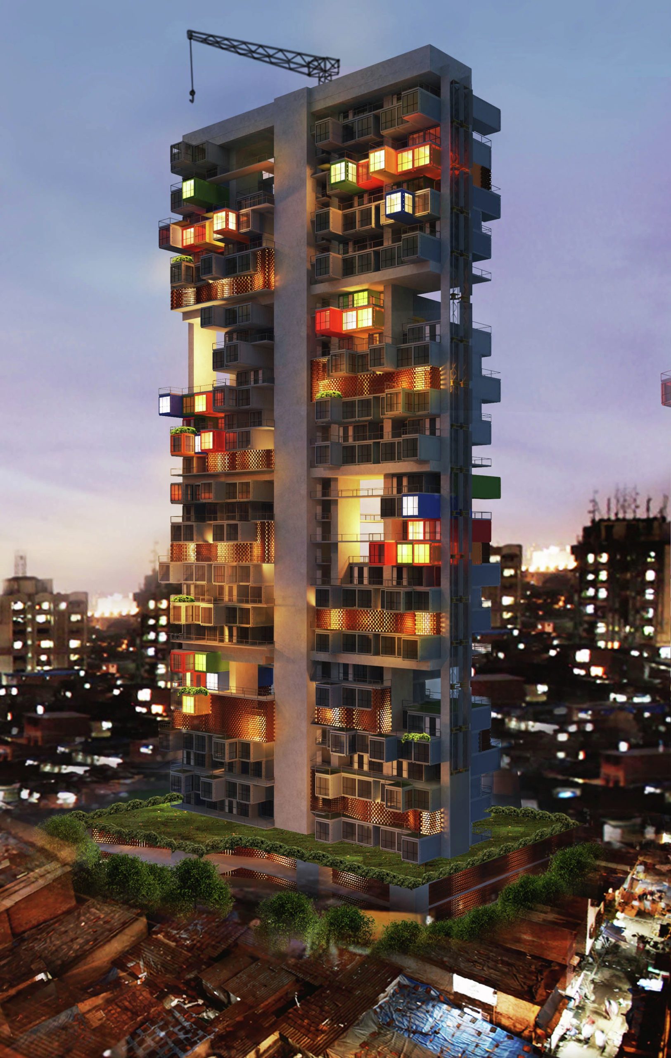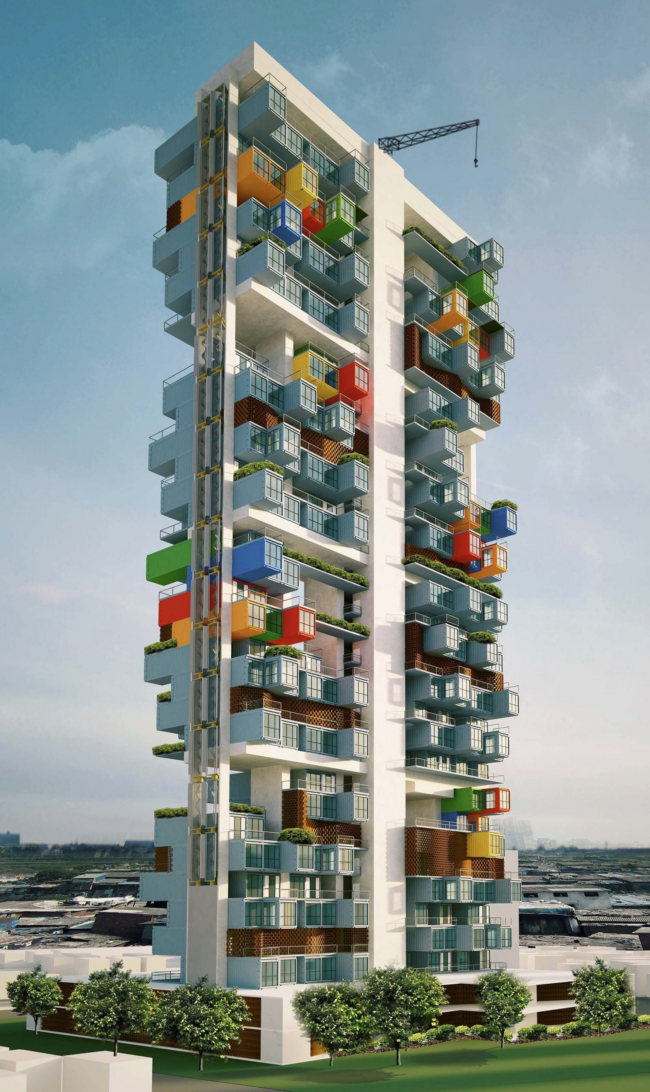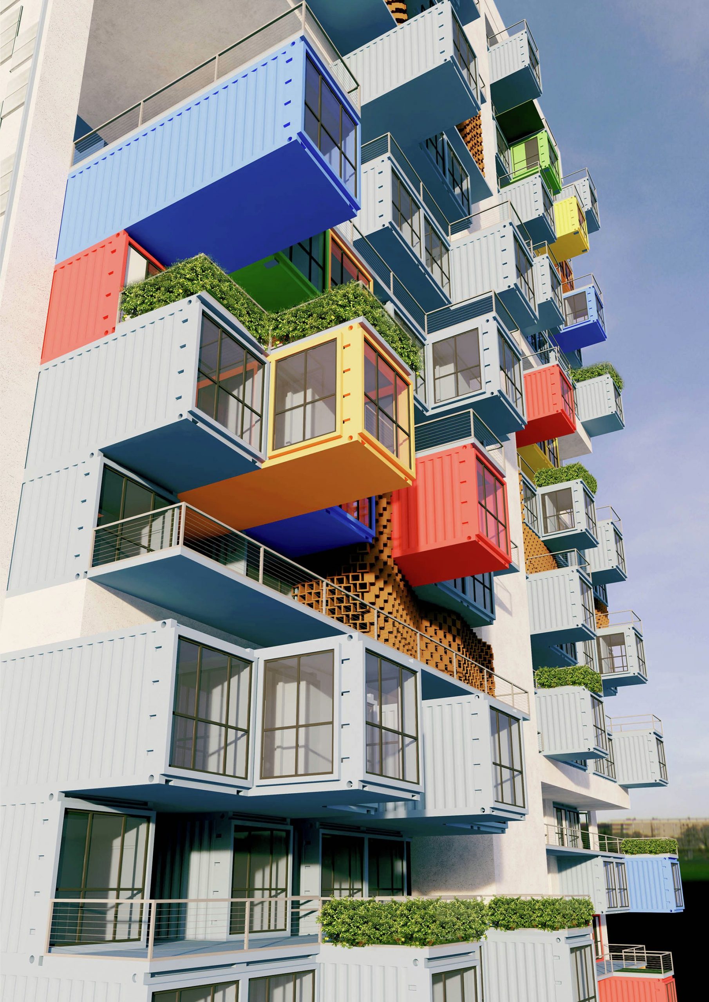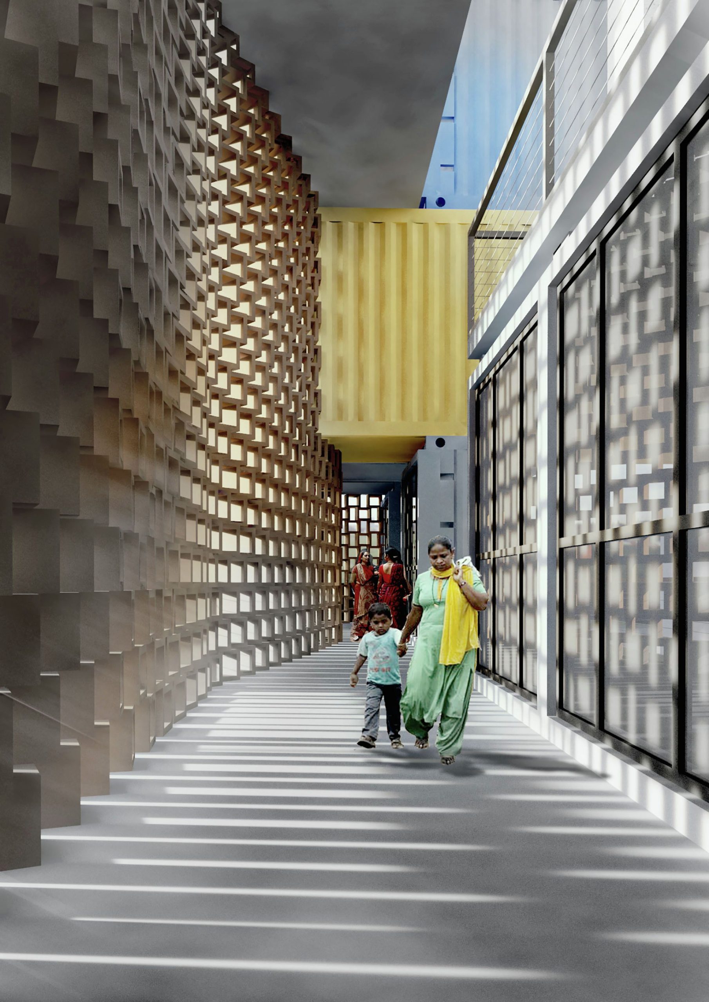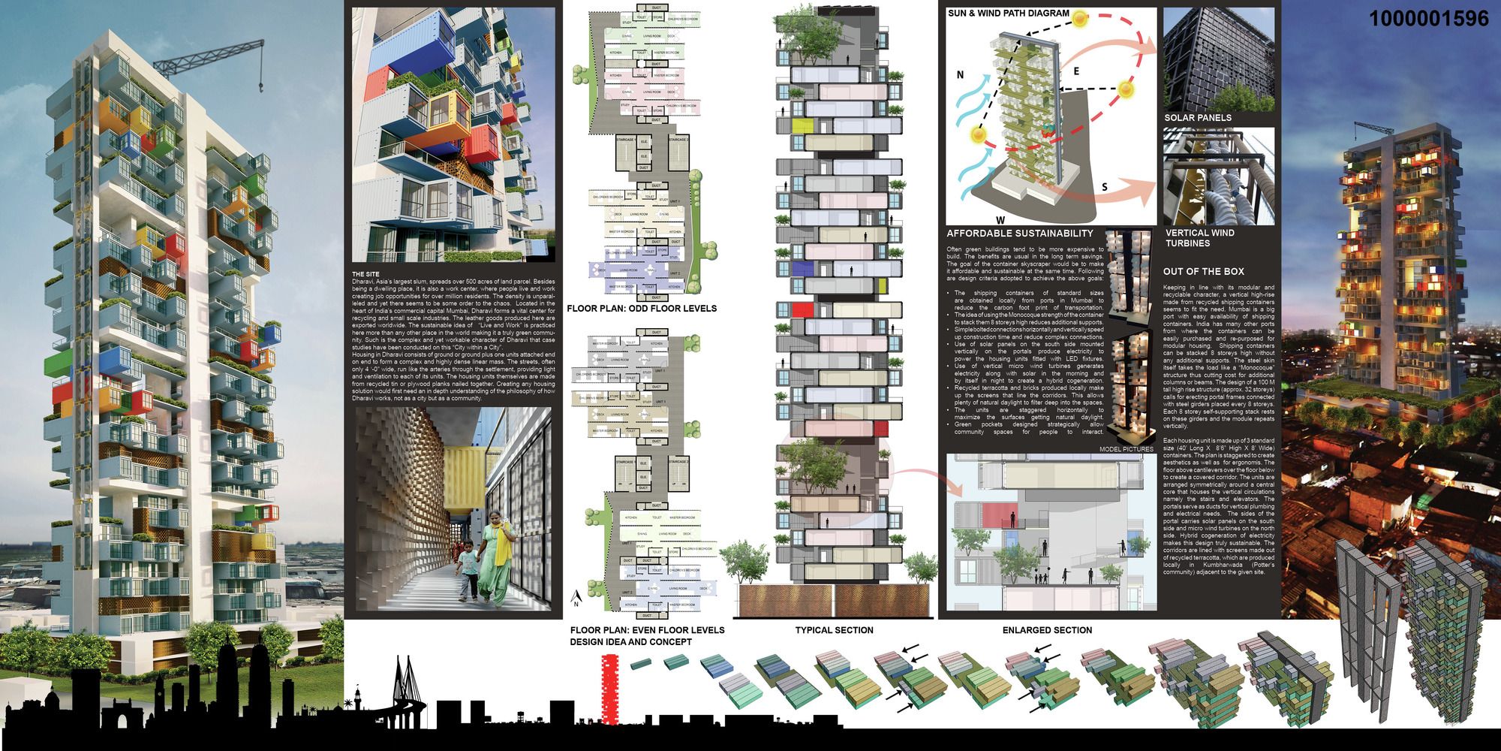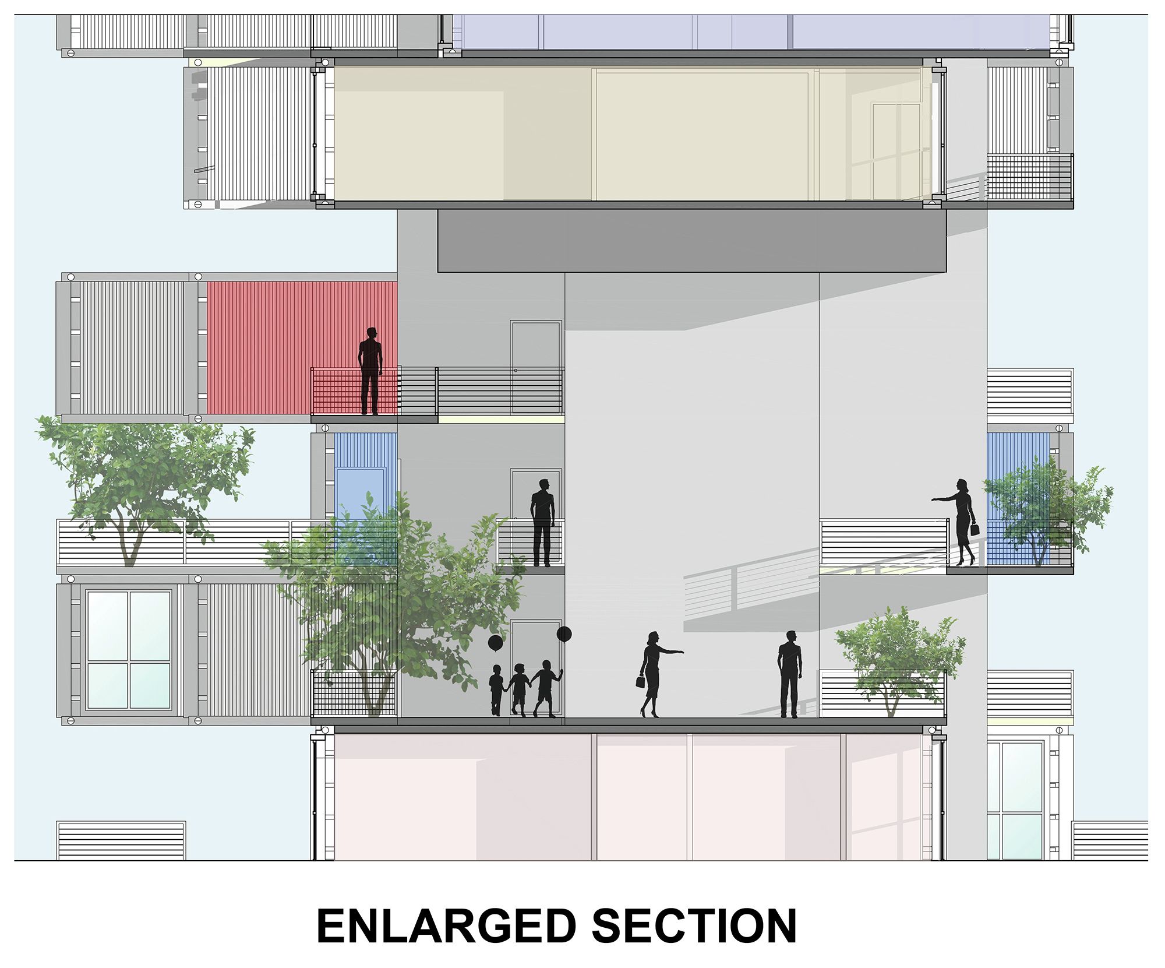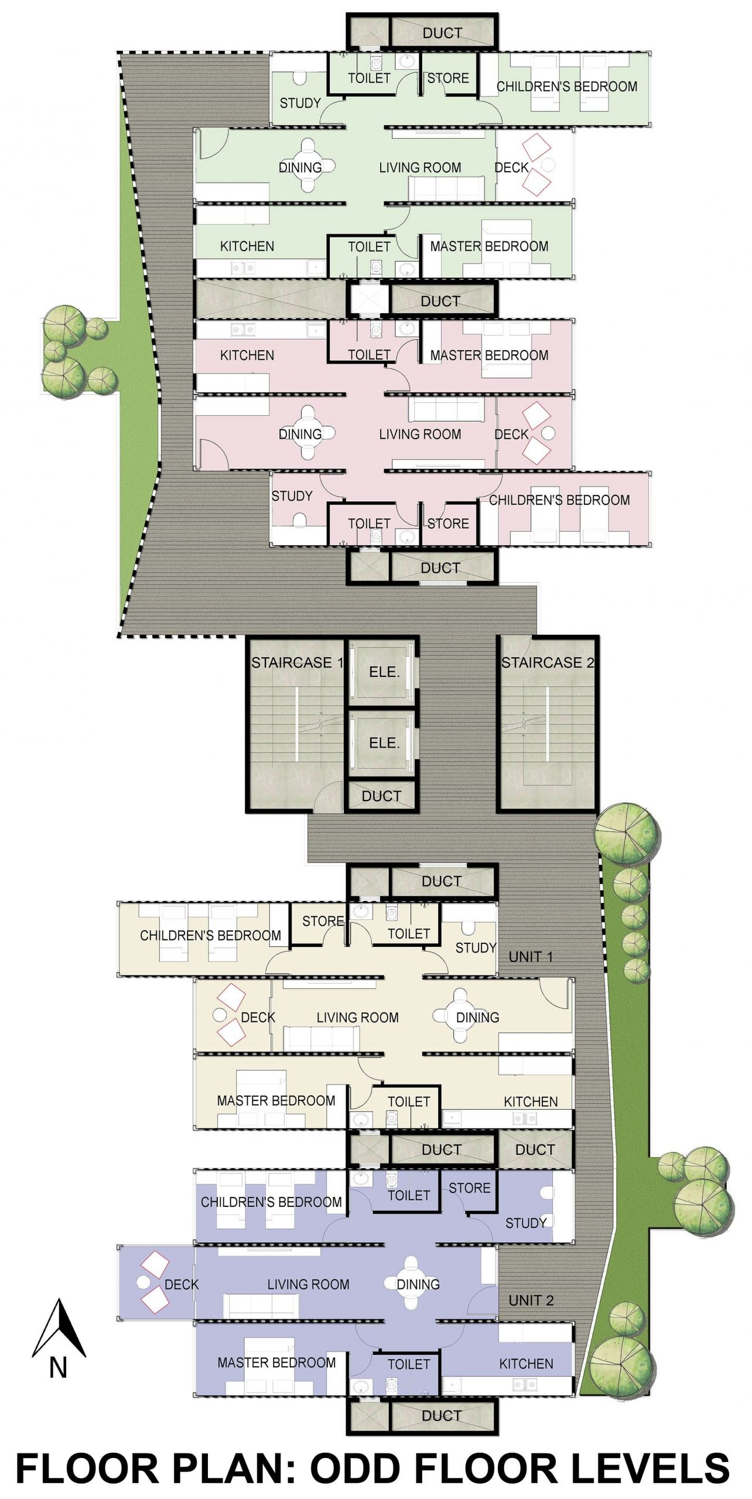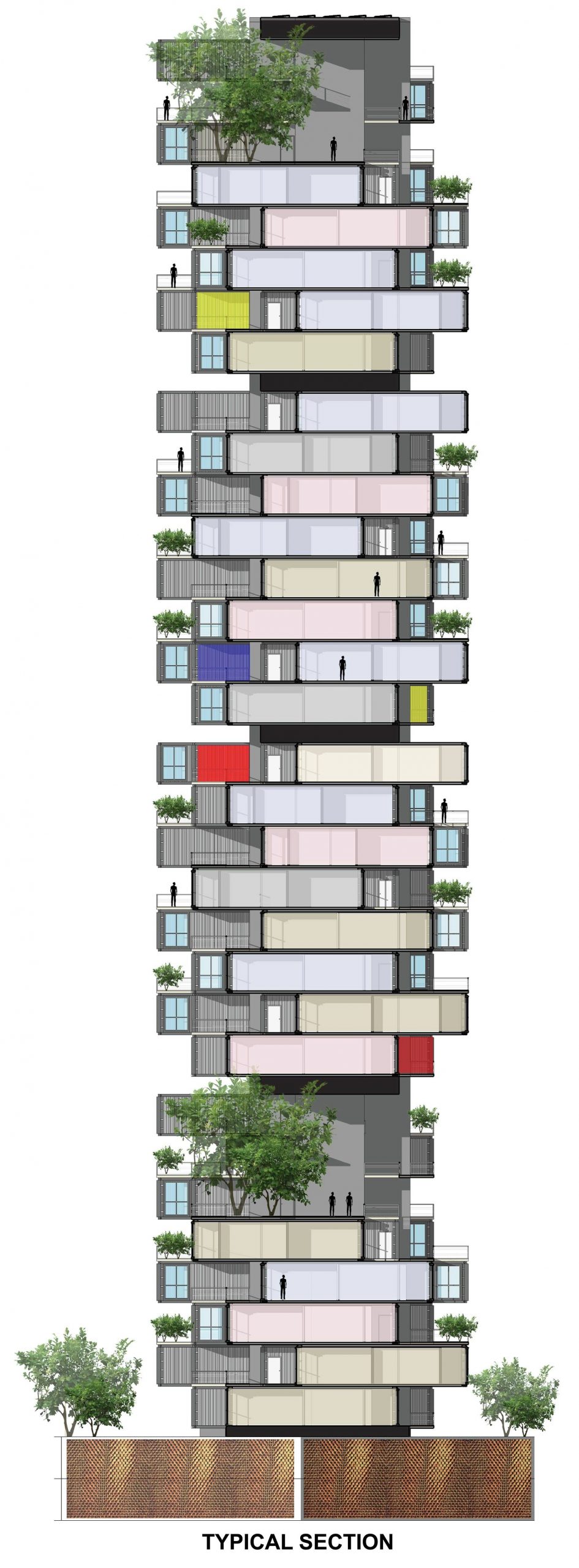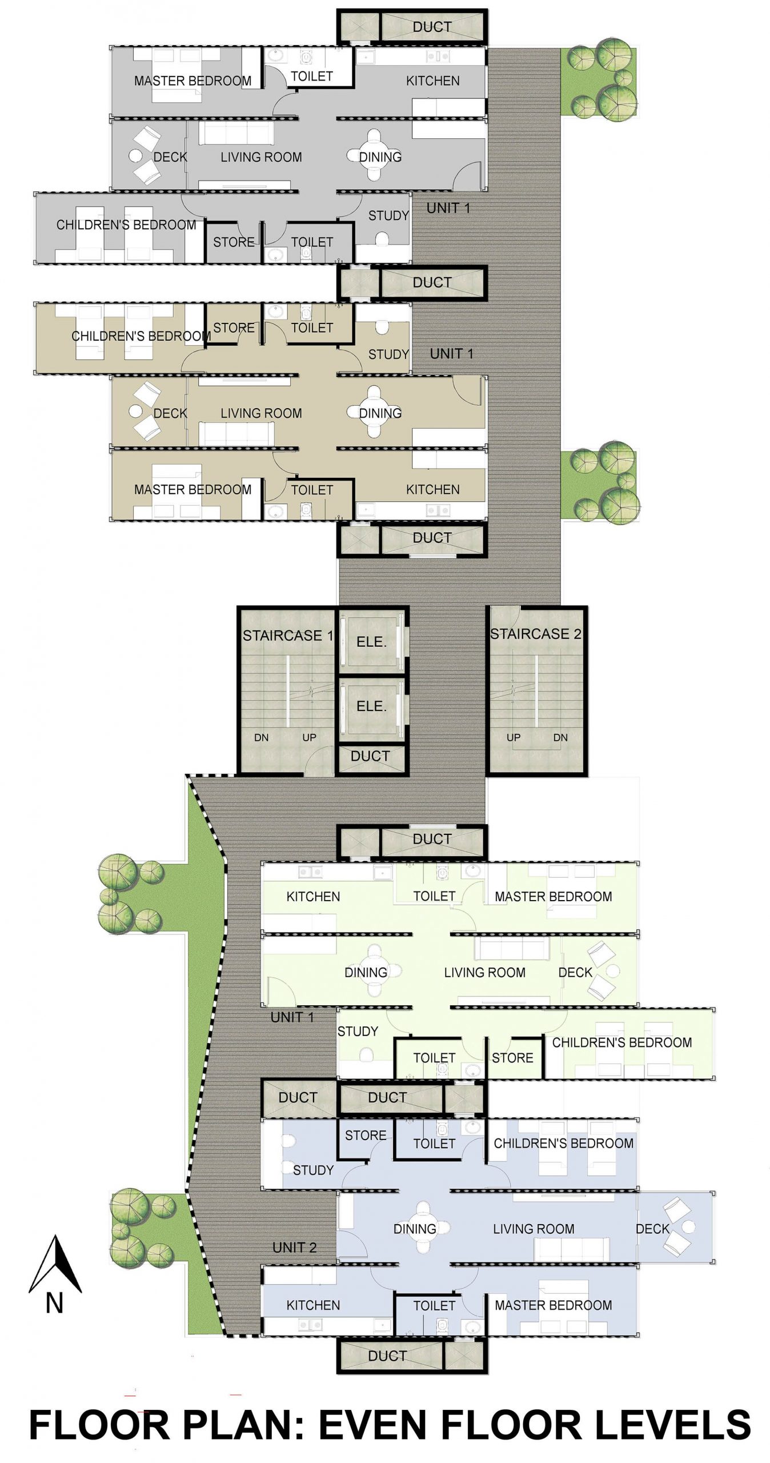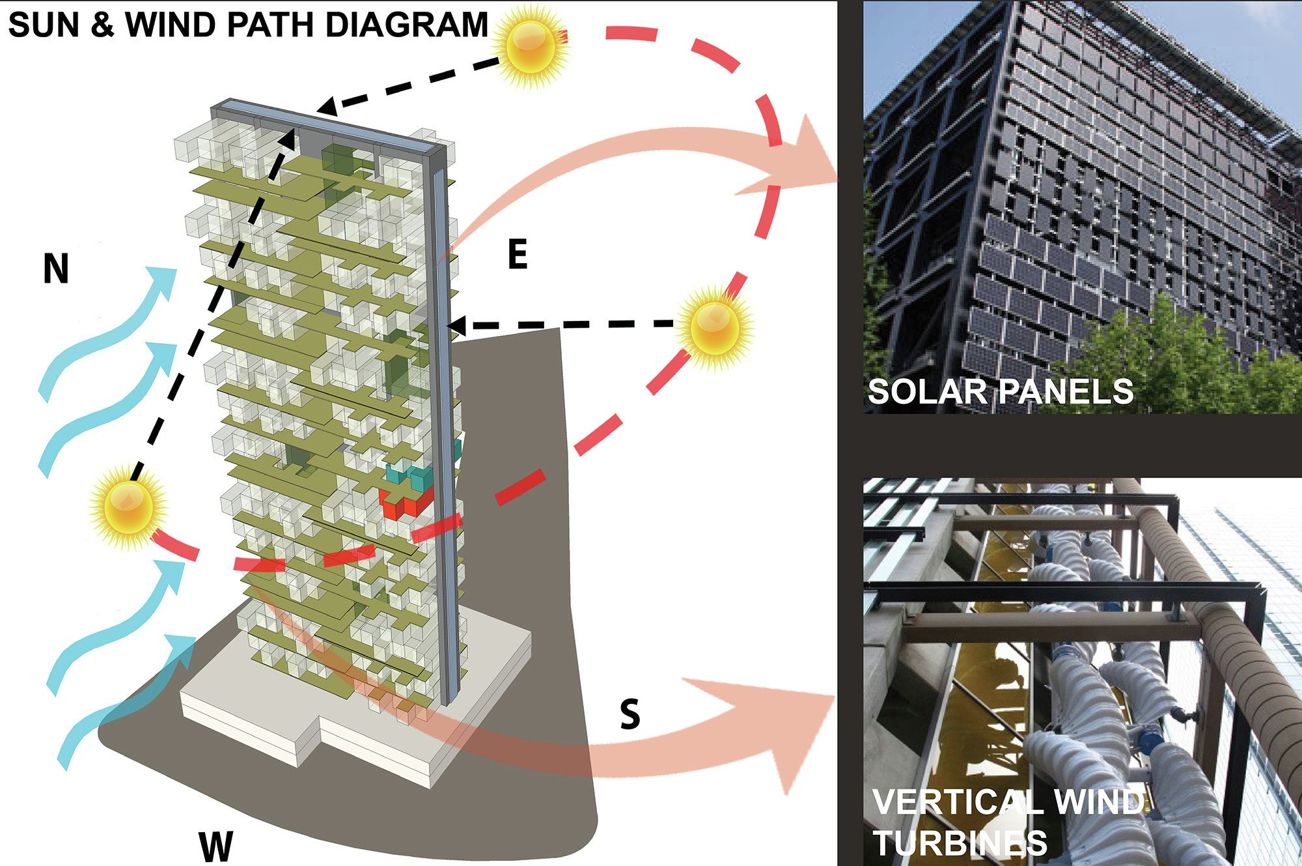Shipping Containers: For nearly a decade, Ganti & Associates (USA), and their local office in Mumbai known as GA Design Consultants LLP, created designs that’s known for its purity of form and simplicity in expression. GA founders say they have been greatly influenced by architects Richard Meier, Louis Kahn, and Le Corbusier.
That can be seen clearly in their winning design for the competition “Super Skyscrapers.” Launched by the Indian government demanding to explore the possibility of a temporary adequate housing solution for dwellers of the densely populated Dharavi Slum in Mumbai, India, using used-shipping containers as building modules.
Concept of The Shipping Containers as Housing Solution:
“Our concept is about stacking containers 10 storeys high keeping in mind its modular character which can repeated several times. The steel skin itself takes the load like a “Monocoque” structure thus cutting cost for additional columns or beams. The design of a 100 M tall high rise structure (approx. 32 storeys) calls for erecting portal frames connected with steel girders placed every 8 storeys and this module repeats vertically” said the architect.
Although the aesthetics of their proposal isn’t as good as GRC proposal, their main concept for aesthetics was created by staggering containers and the use of different colors. The staggered containers creates cantilevers which provides shade for below corridors.
As shown in plan the proposal is a repeated unit “apartment” made up of 3 standard size containers each unit has 2 bed rooms, dinning, living room, kitchen, store, 2 toilets, study room and a shaded deck.
In terms of sustainability the west and east sides carry solar panels, micro-turbines for electricity hybrid co-generation and energy saving LED lighting throughout the building.
They showcased great understanding of the site context, creating local design by using recycled terracotta jaalis which are locally made as screens for outdoor corridors.
Going through the different proposals for this competition, this design was the best of all. It had a clear thinking for sustainability and energy use. It went through the smallest details to allow light and ventilation into each unit, and even making culture part of the design by the use of recycled local materials “that was the cherry to top this cake.” Keeping in mind that thin metal boxes don’t seem a good basis for a skyscraper nor they have discussed a solution for the heat gain from all this metal.
Courtesy of GA Design
Courtesy of GA Design
Courtesy of GA Design
Corridor . Image Courtesy of GA Design
Final Board. Image Courtesy of GA Design
Section. Image Courtesy of GA Design
Odd Floor Plan. Image Courtesy of GA Design
Even Floor Plan. Image Courtesy of GA Design
Stacking Concept. Image Courtesy of GA Design
Sustainability Diagram. Image Courtesy of GA Design


