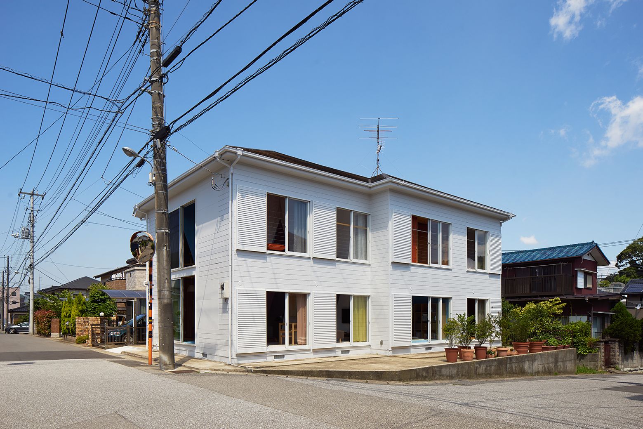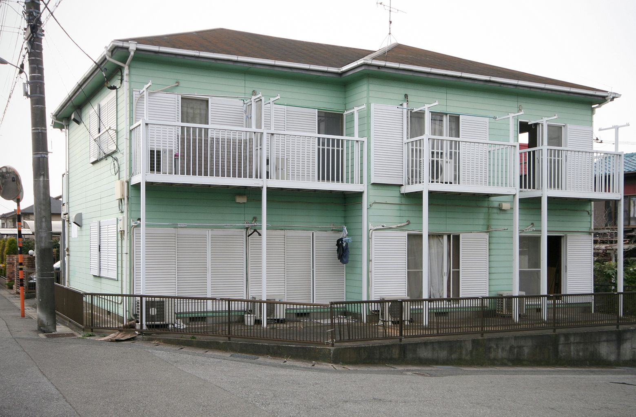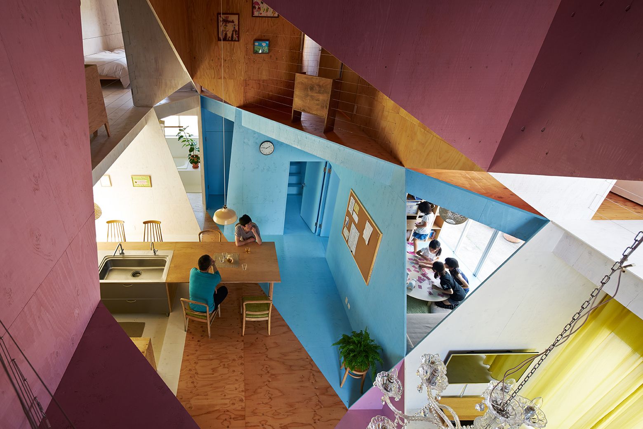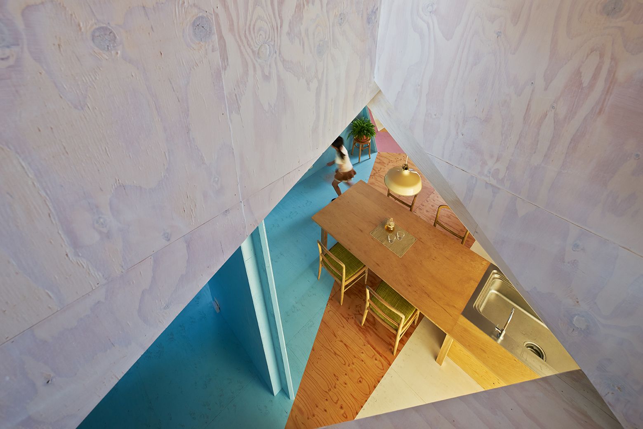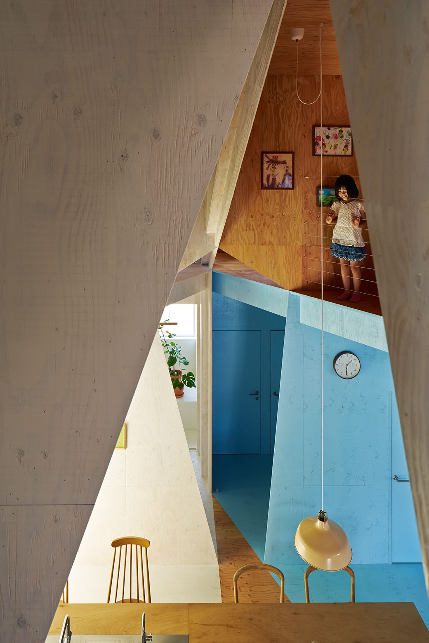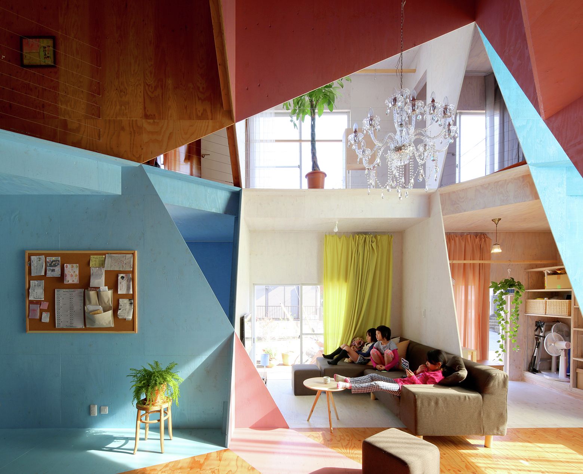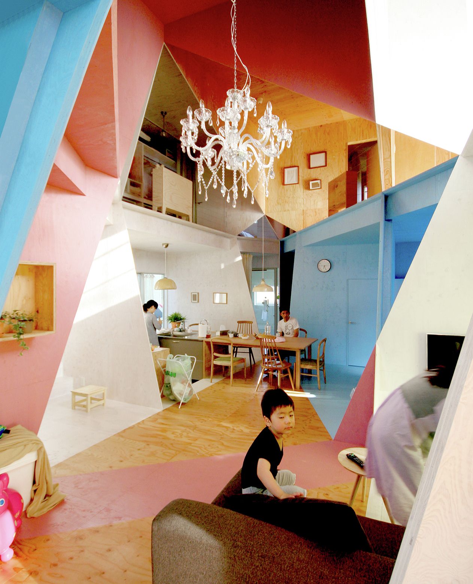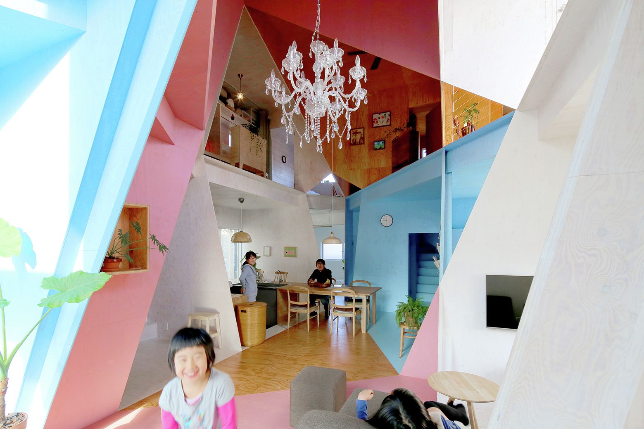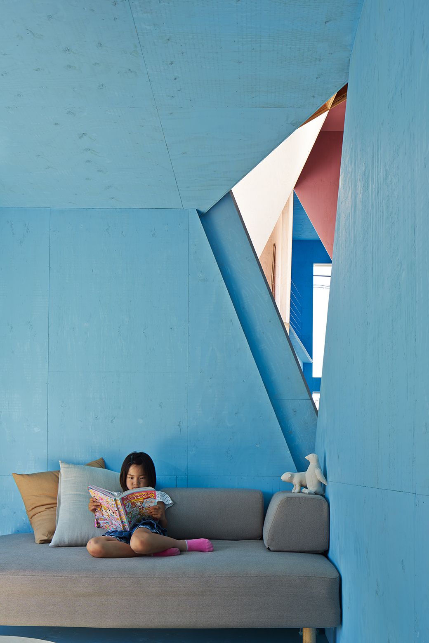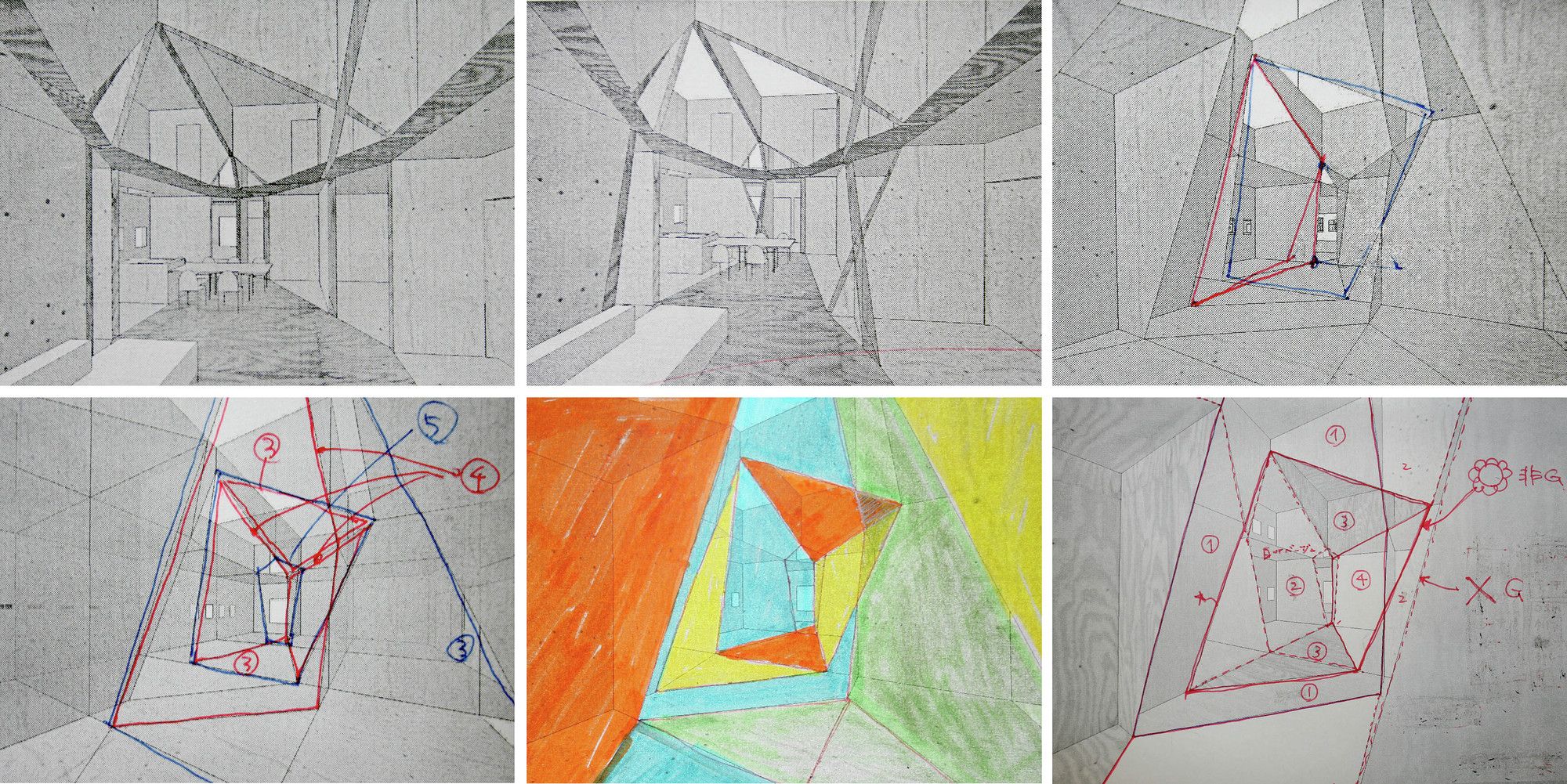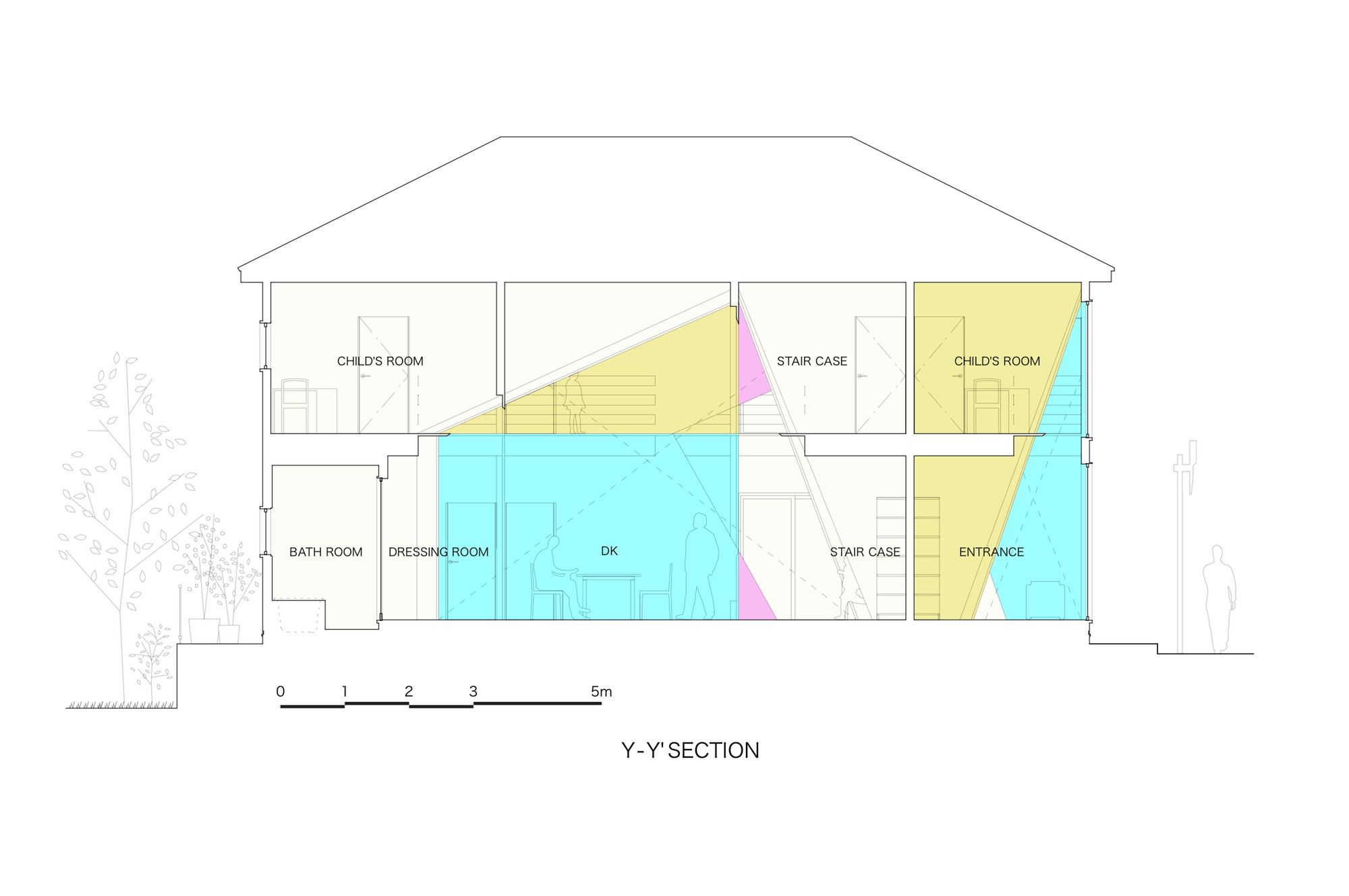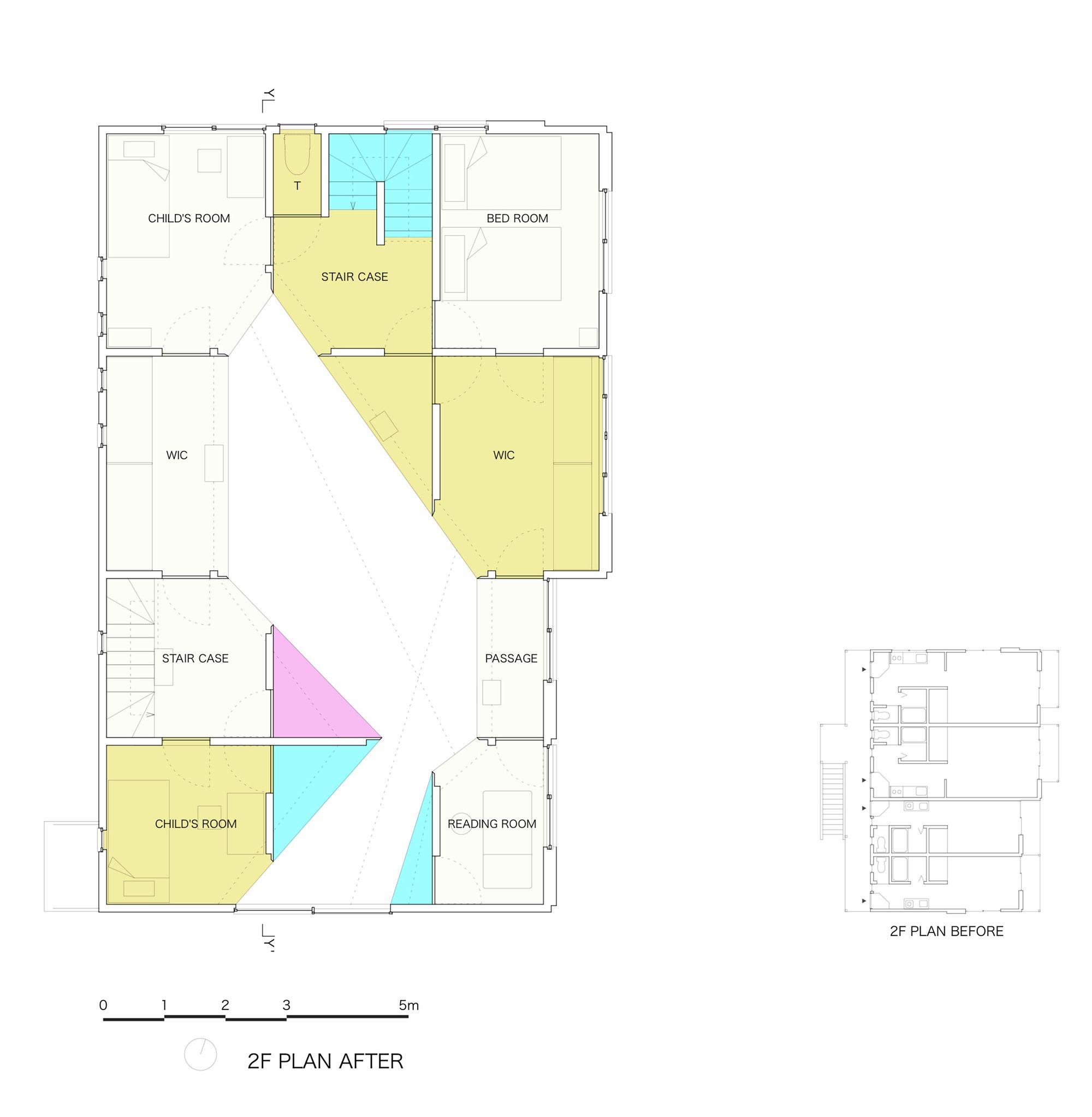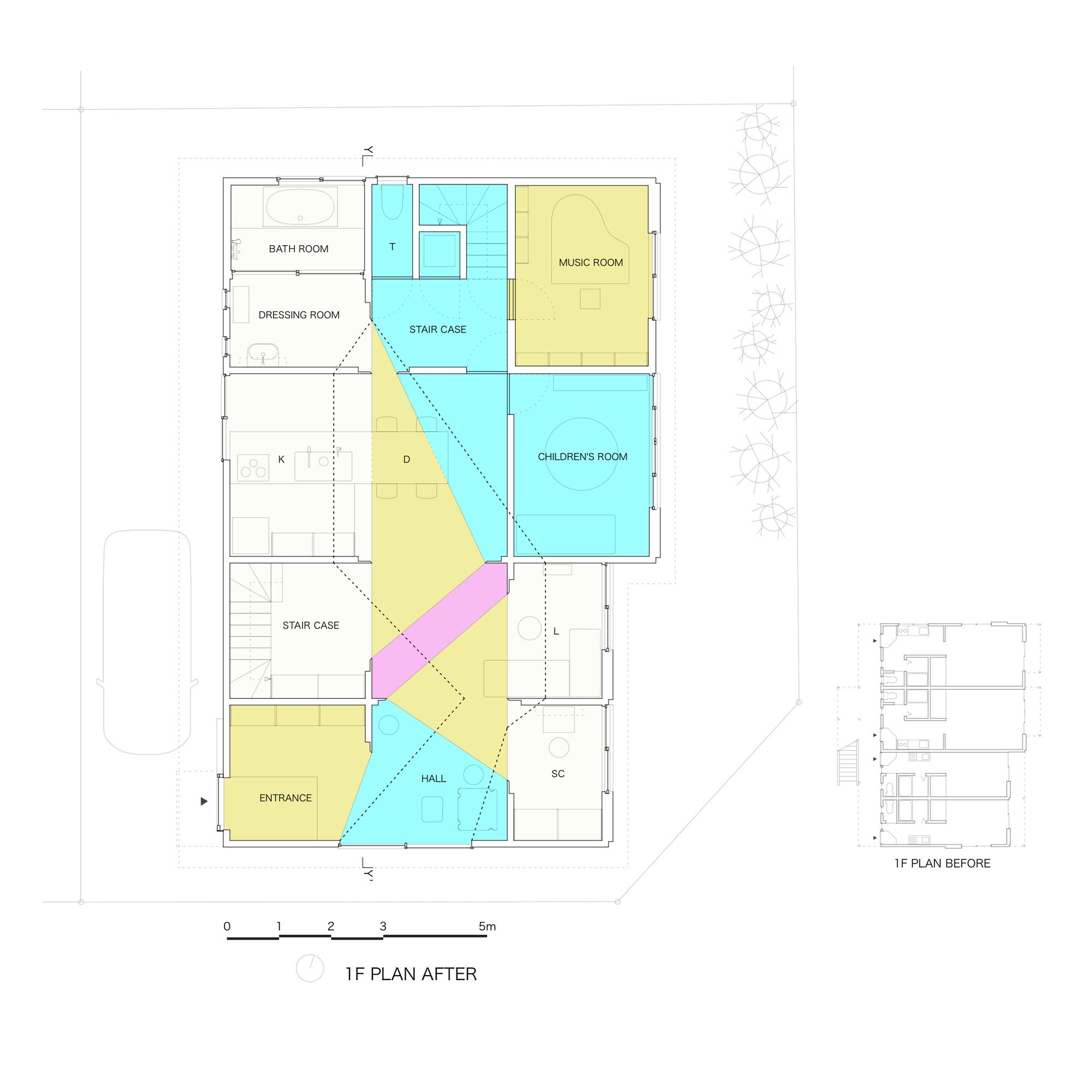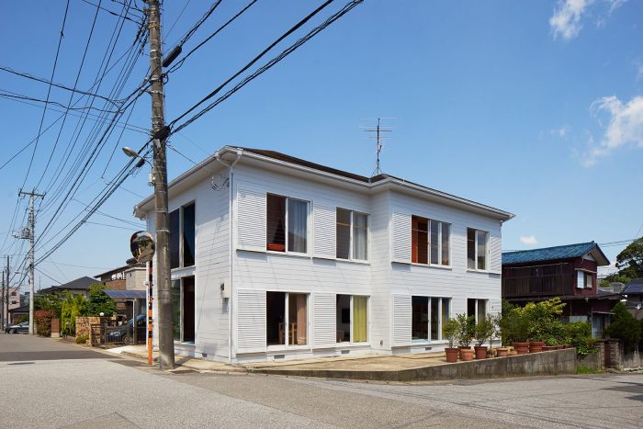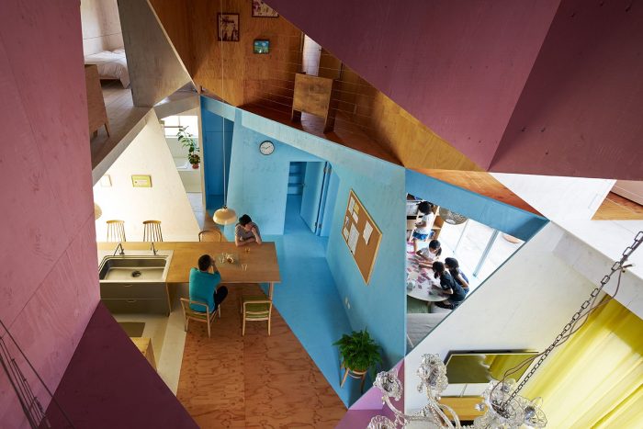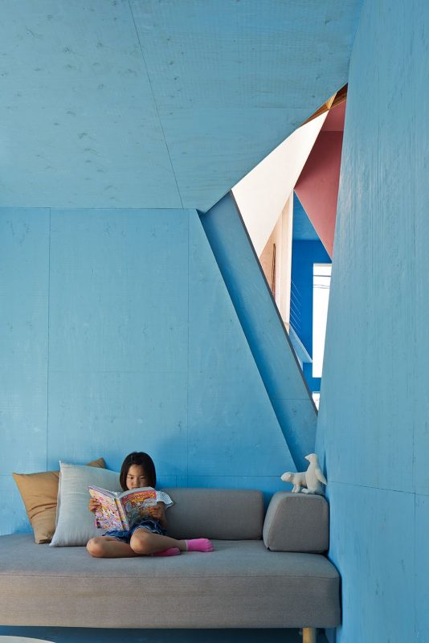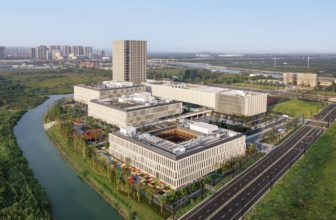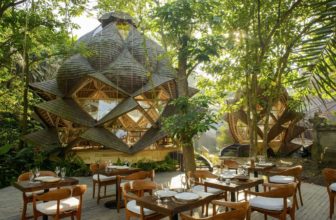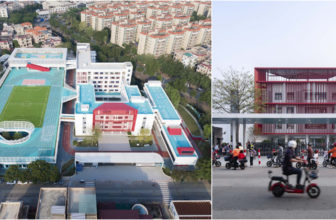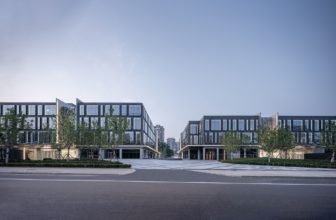Apartment-House
Japan has been facing a natural depopulation since 2007, and estimates suggest that the national population will decline by 20 million in 2040 as compared to 2010. Based on these statistics, Japanese architect Kazuyasu Kochi hypothesizes that many Japanese families will have more space available in their existing residences. This means that people would now be shifting from dividing large spaces into smaller units for many people to merging small units into a larger space for fewer people. This concept has been incorporated in his latest renovation project called Apartment-House located in suburban Chiba, Japan.
The existing building was a two story wooden apartment building and was divided into 8 rentable units. The building’s new owners wanted to demolish the entire structure and build a new house that would cater to a single family of four. Budget constraints also meant that a new building could only provide half the carpet area of the existing structure. So Kochi suggested taking an approach that would utilize the buildings existing, segregated spaces and unifying them into an intersecting amalgamation of private and communal areas.
To achieve this, Kochi cut out 2D shapes in the buildings existing walls and floors. A large central void is created using a quadrangle shaped cutout in the floor that completely transforms the buildings internal character. The result is an interior comprised of large, asymmetrical, multicolored plywood triangles and quadrangles distributed throughout the interior and merging with the existing 3D grid.
The use of a bright, four color palette for all the angled planes inside the building enables each area of the house to have its own unique depth perception. When we look at all the spaces as a single entity, the variation in depth created by the different colors and shapes gives a sense of an avant-garde piece of architecture inspired by what Cubism is for 2D paintings.
