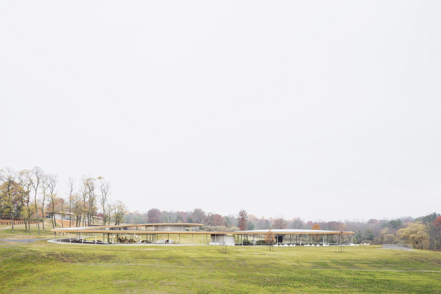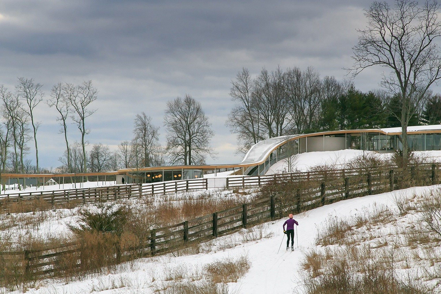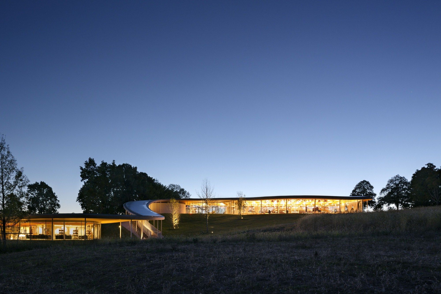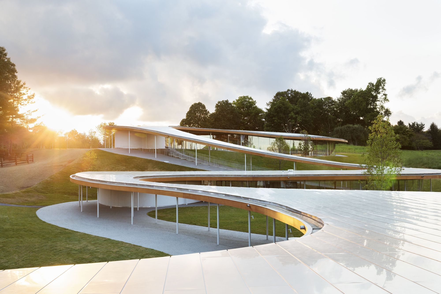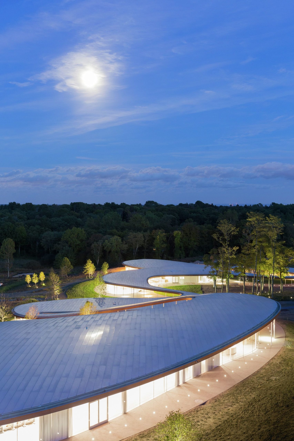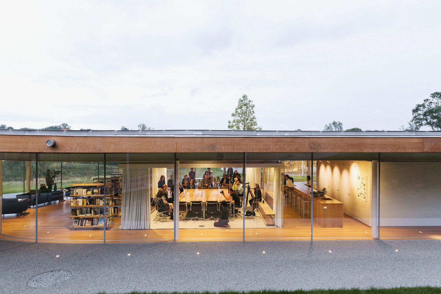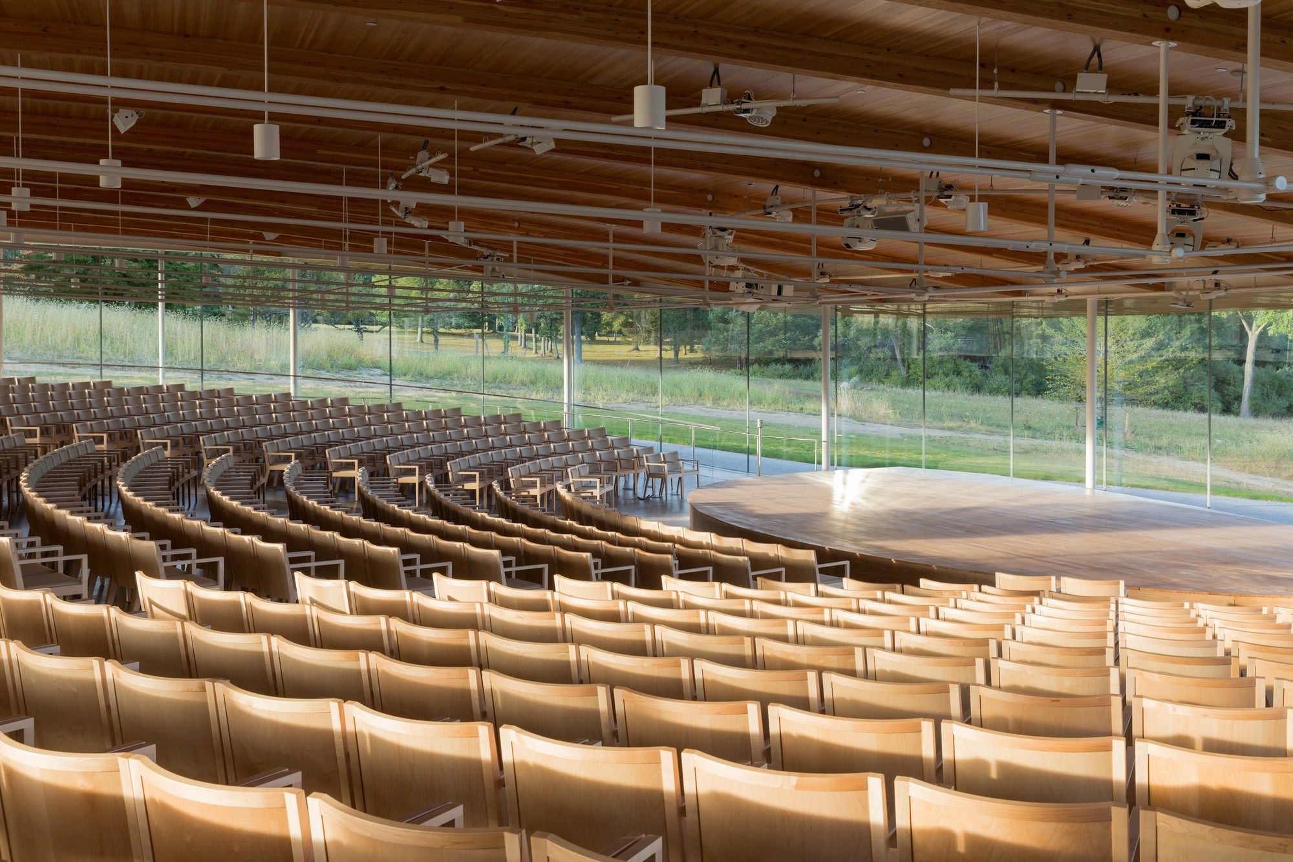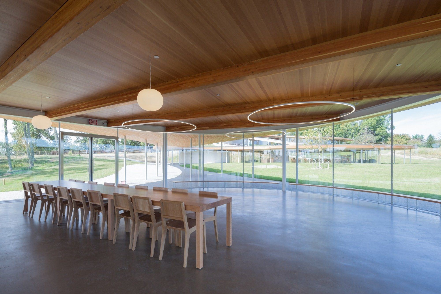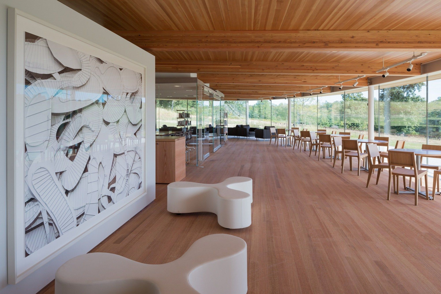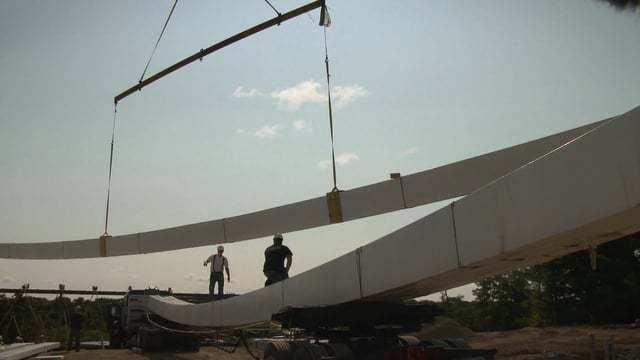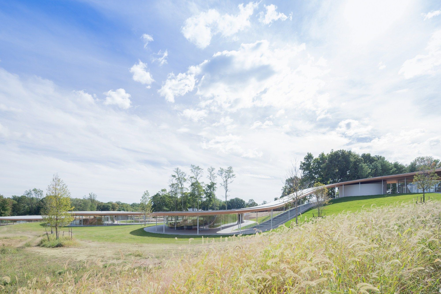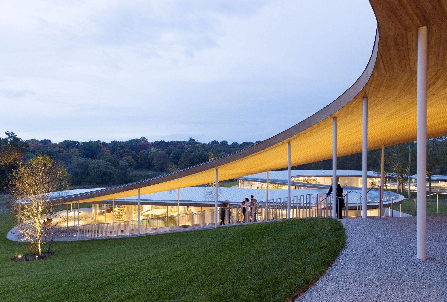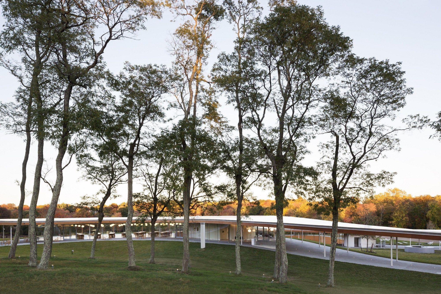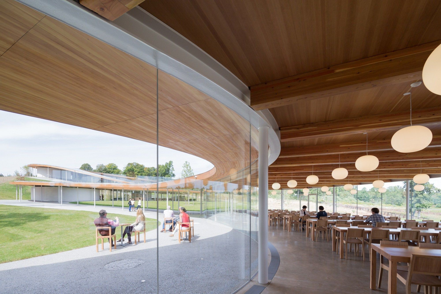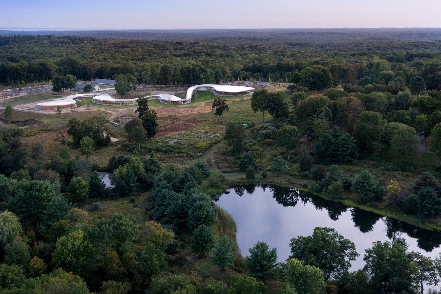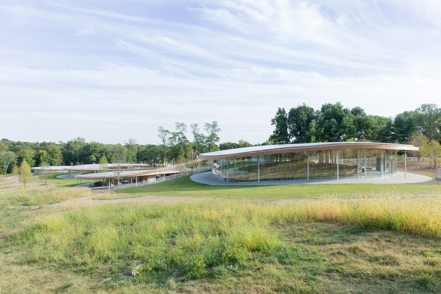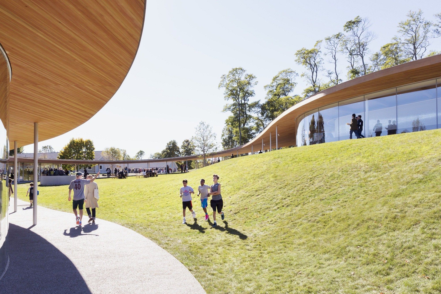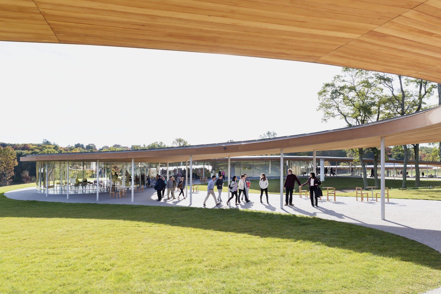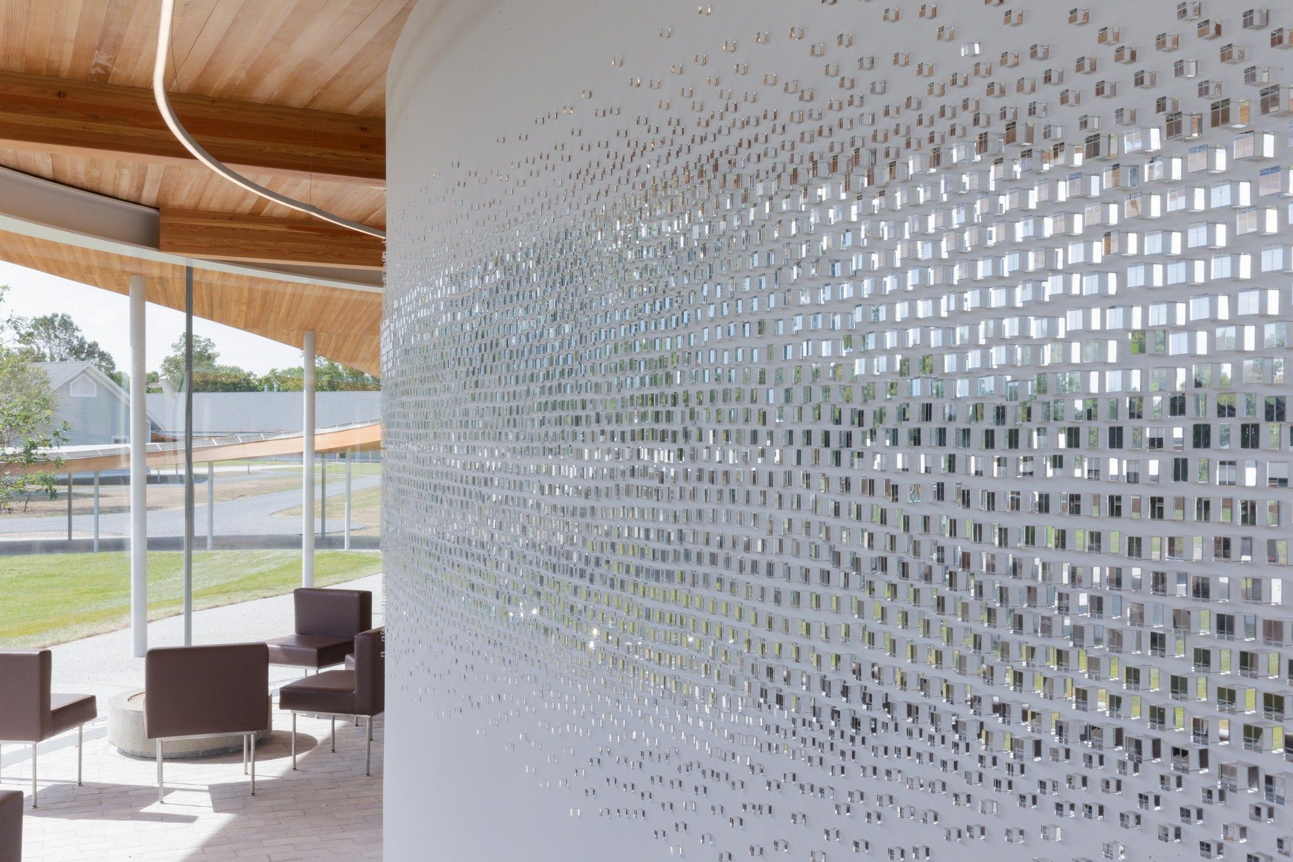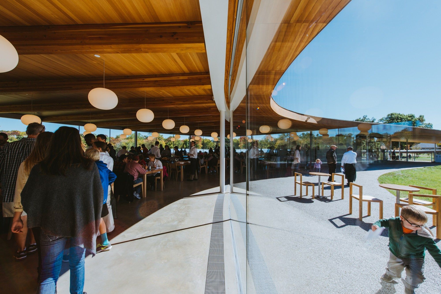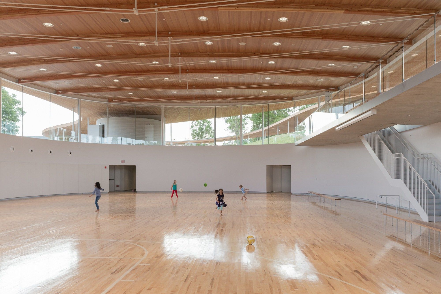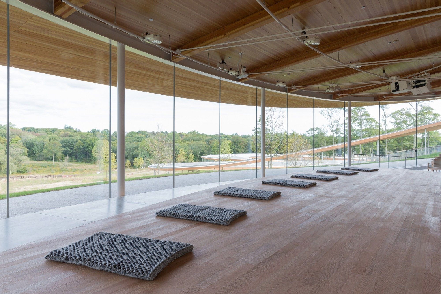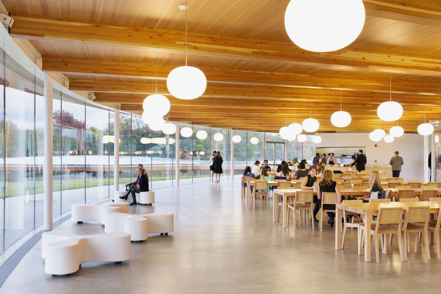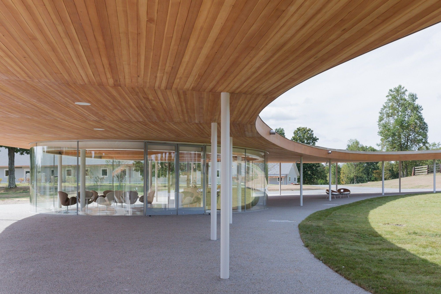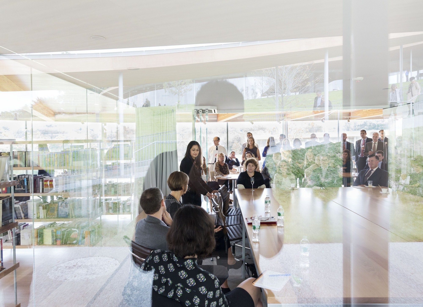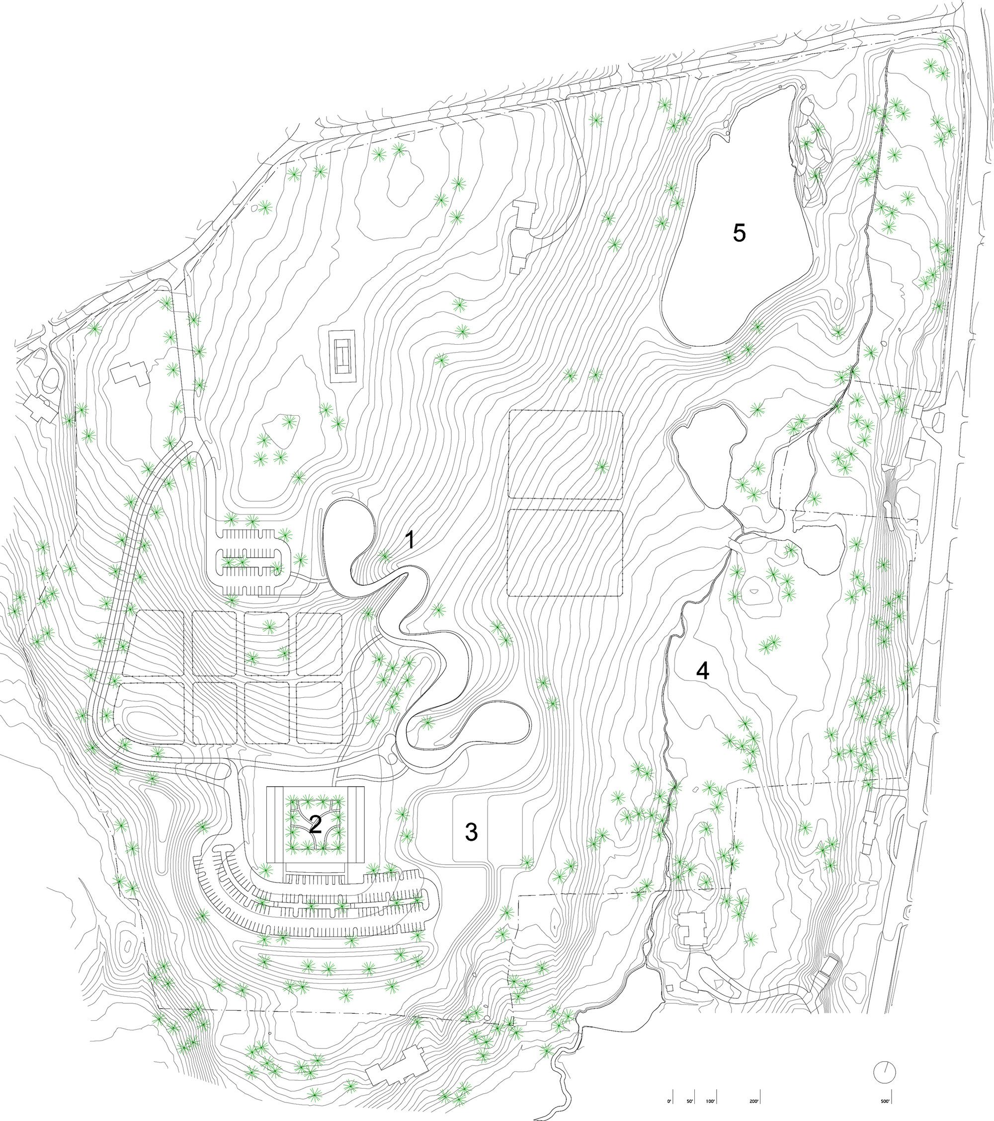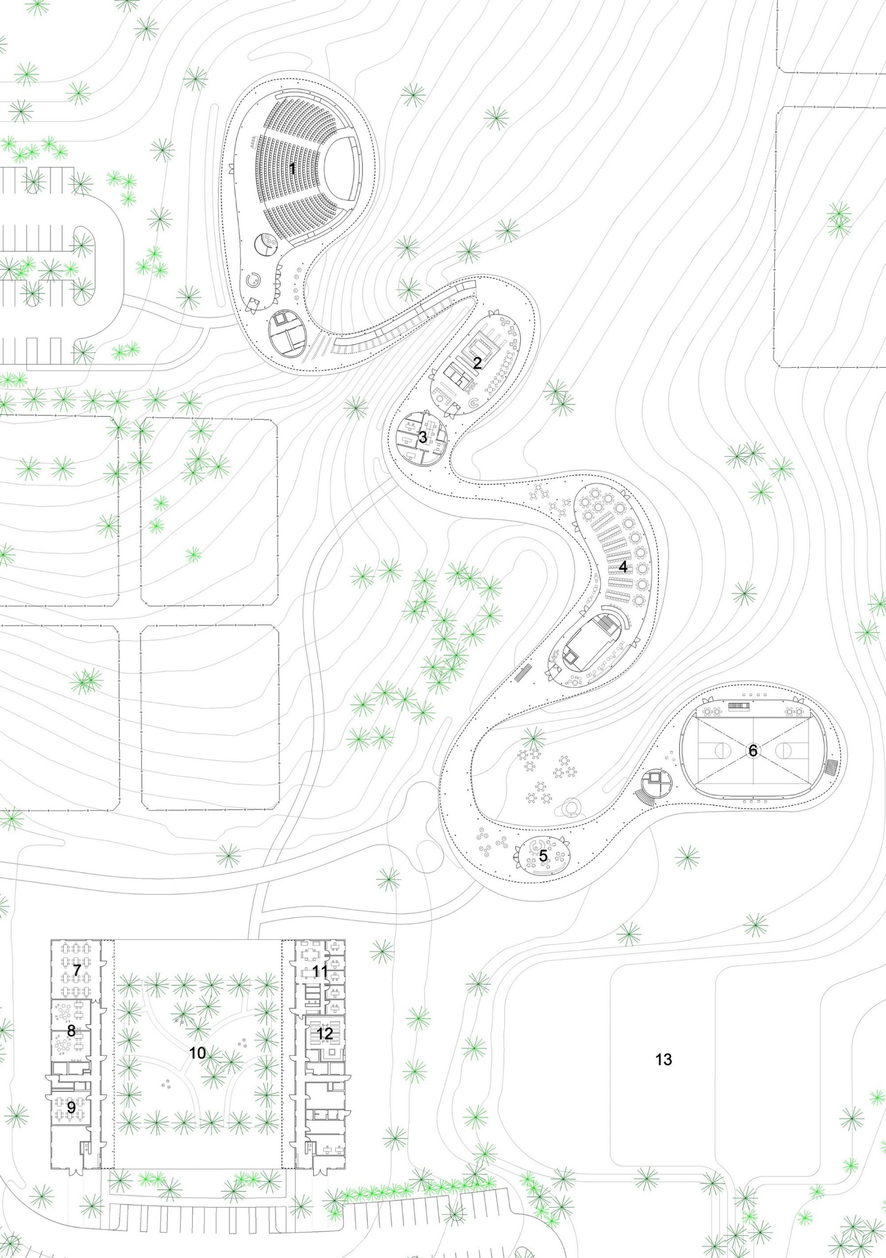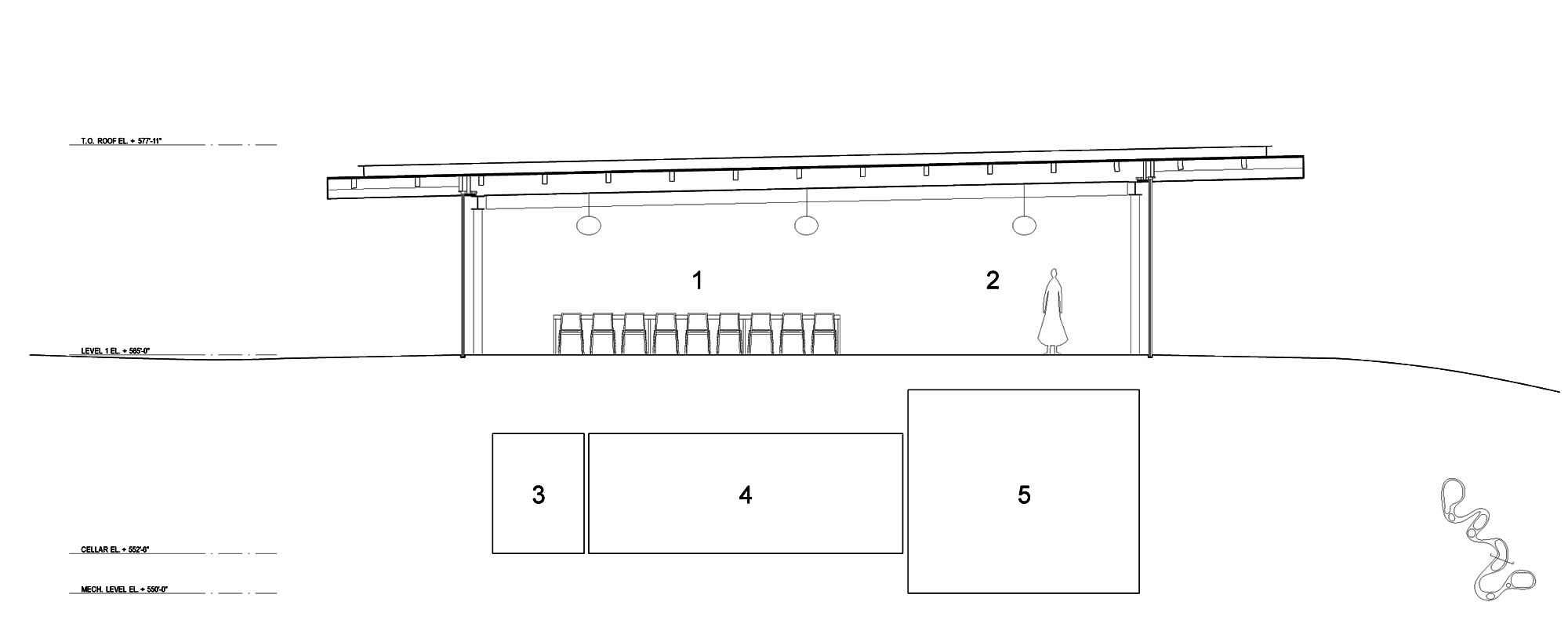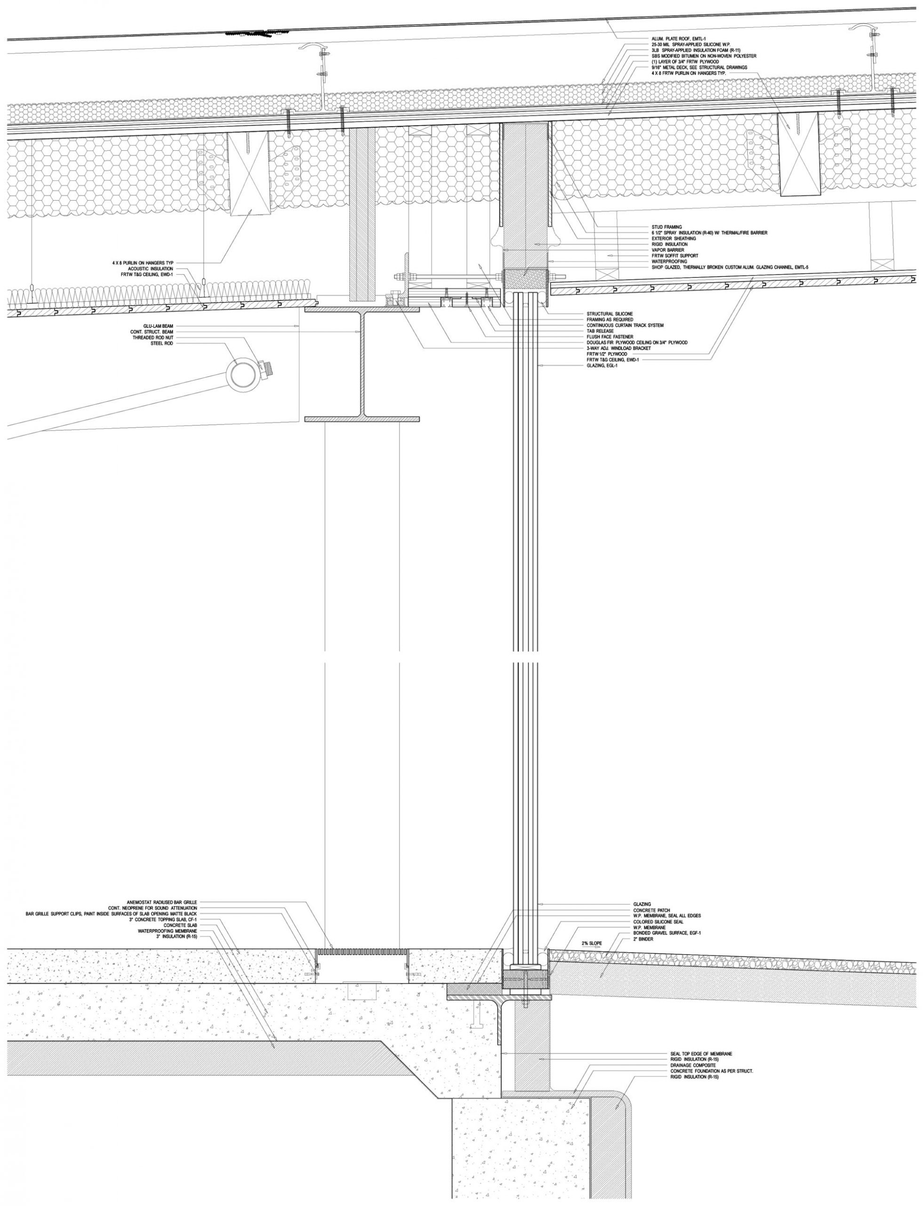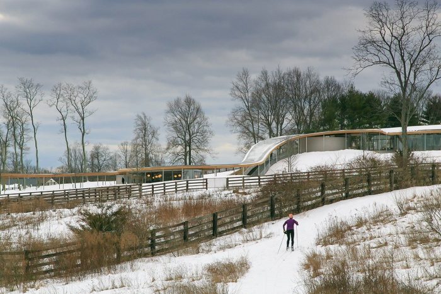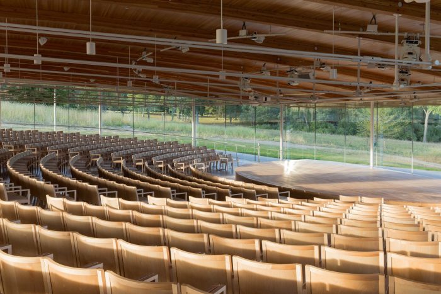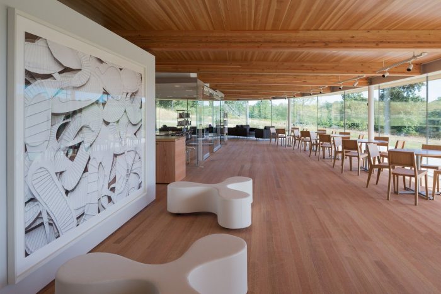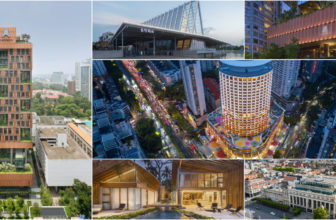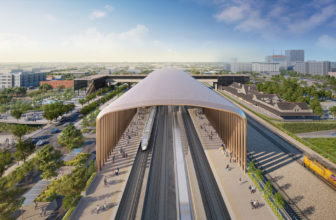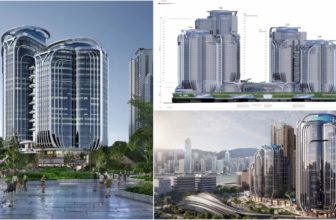Opening of ‘River Building’ at Grace Farms, Connecticut
Eponymous to its name, the ‘River Building’, floating upon the green expanse of Grace-Farms in New Canaan, Connecticut, has finally completed. It has been quite a while, since the renders of this glass walled river building have been raising anticipation in the minds of architectural enthusiasts. The inaugural ceremony for this building invites a public celebration from 9th to 10th October, 2015, with two days of prodigious performances.
This building establishes Grace Farms as an innovative cultural node for partisans from various fields, like nature, arts, community, justice and faith. This built marvel is a brainchild of the renowned Pritzker Prize-winning, Japanese architecture studio SANAA, a practice headed by architects Kazuyo Sejima and Ryue Nishizawa.
The opening is expected to feature dance presentations by Paul Taylor Dance Company and New Chamber Ballet, followed by an act by Broadway Inspirational Voices with Matthew Rushing. Other presentations will include discourses with Kazuyo Sejima and Ryue Nishizawa of SANAA, and Krishna Patel (an authority at Grace Farms). Not to forget the musical concerts by Aloe Blacc, Jake Goldbas Ensemble and Anne Boccato Ensemble too.
Seemingly a simple structure from its external appearance, this building accommodates an assortment of public spaces. Encompassed over an area of 80-acres of a rural woodland, this structure unfolds itself to offer a continuous journey through introvert and extrovert spaces. The light subtle form meanders over and under the lawns, with sinuous bends to commingle with the natural backdrop. The savvy use of glass and steel conduces the downright qualities of lightness and transparency. Apart from the dynamic mingle of the form and datum, there are provisions for welcoming spaces on the renovated barn plot.
The building also involves spaces which serve routine purposes such as classrooms, art studios, a rehearsal hall, offices, a lounge, a nursery and a drop-off food pantry. Along with these, it also houses a library, a court, a pavilion and a sanctuary. While the camouflaging structure was designed by SANAA, the homogeneous landscape is a collaborative design by SANAA and OLIN. The green sphere encircling this purling building includes community gardens, athletics fields and nature trails.
“Our goal with the river (building) is to make the architecture become part of the landscape without drawing attention to itself, or even feeling like a building, we hope that those who are on property with have a greater enjoyment of the beautiful environment and changing seasons through the spaces and experience by the river.” explains Kazuyo Sejima.
