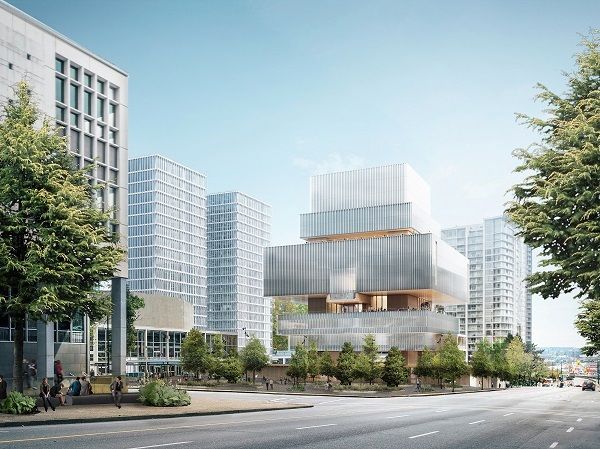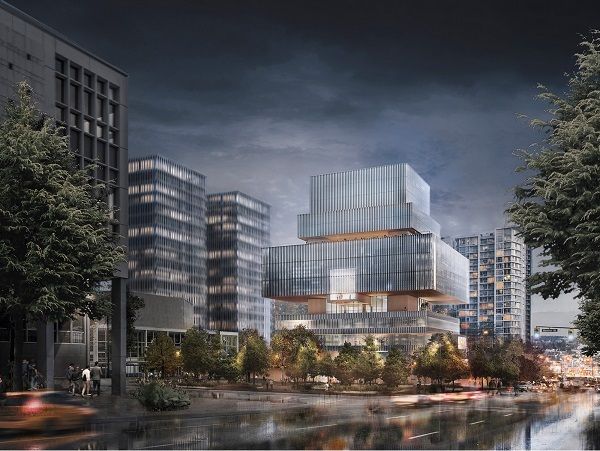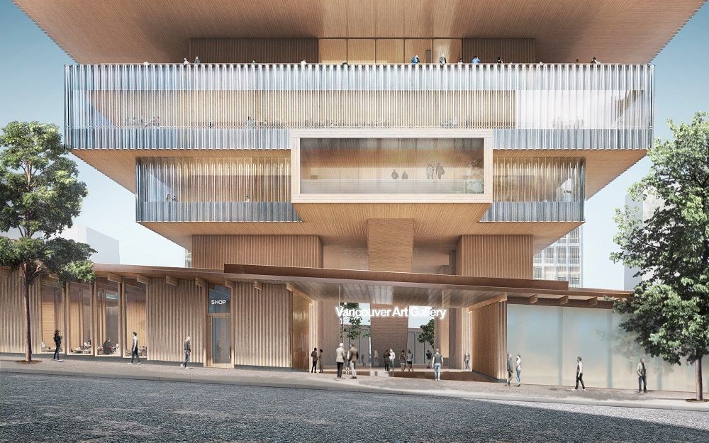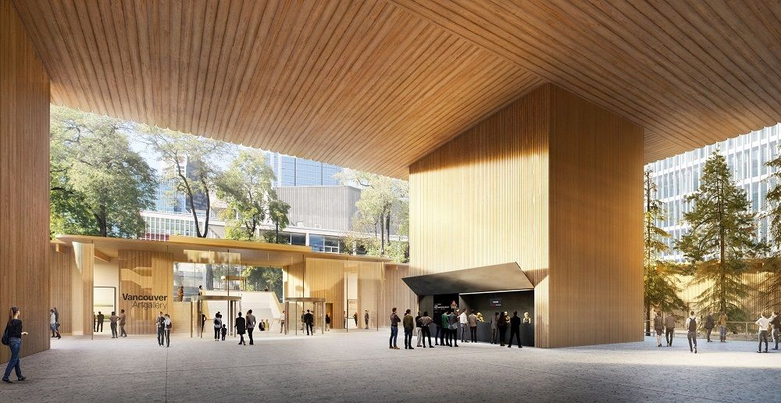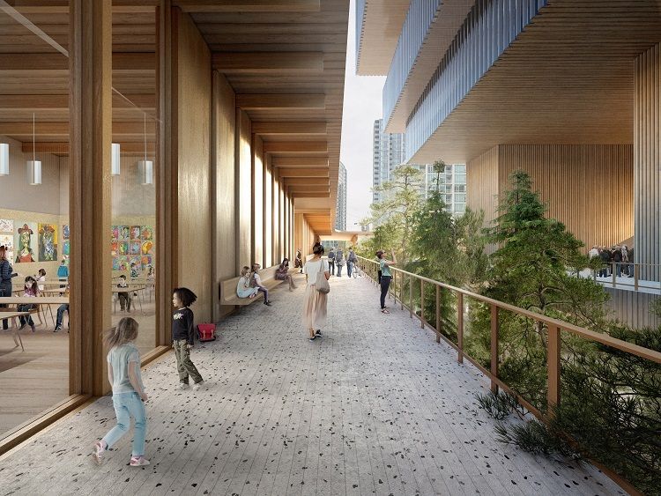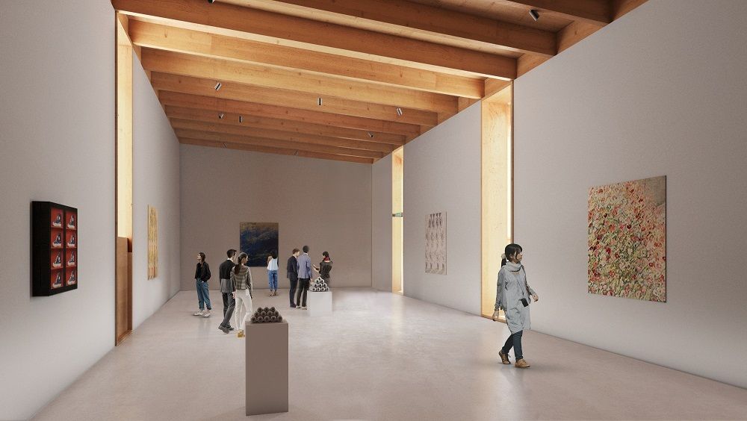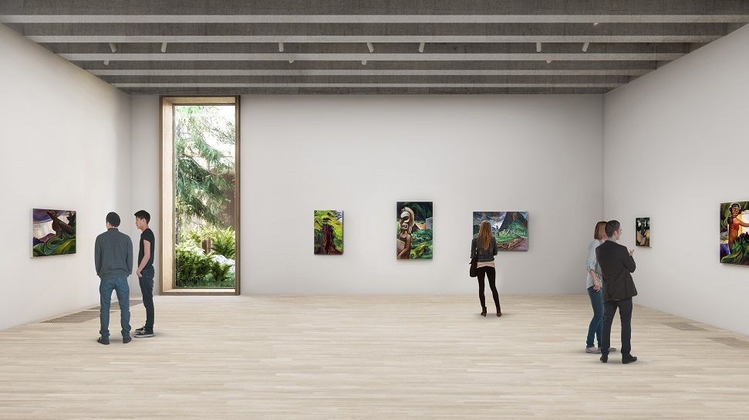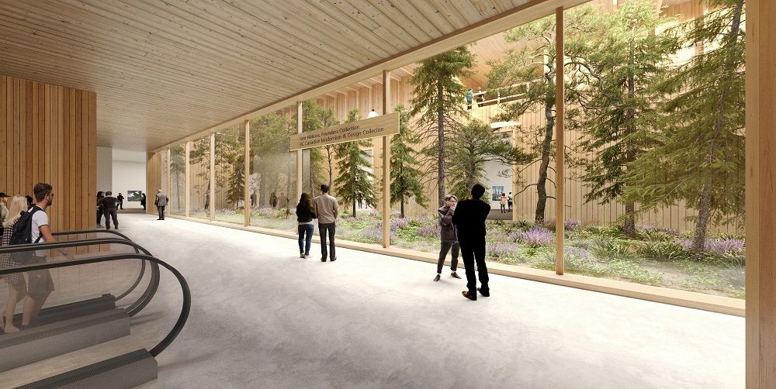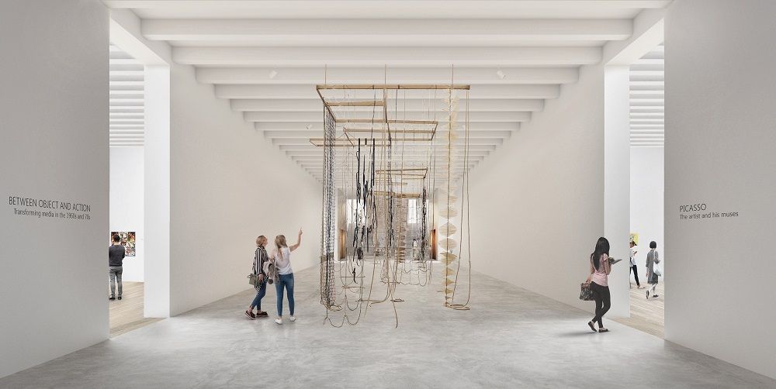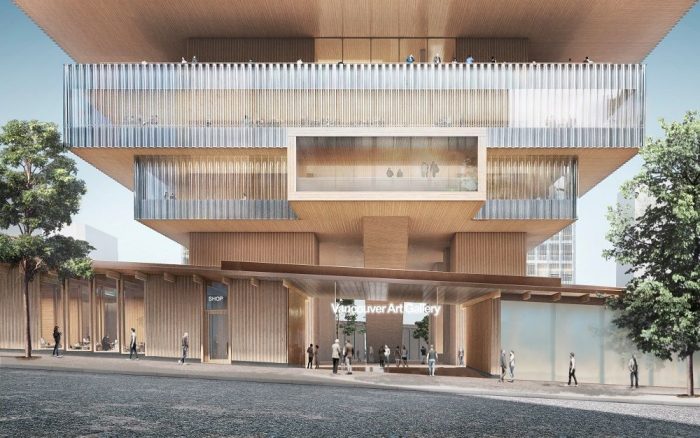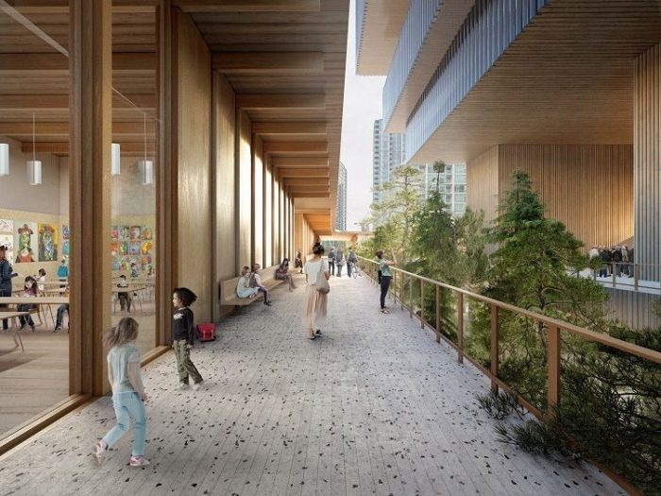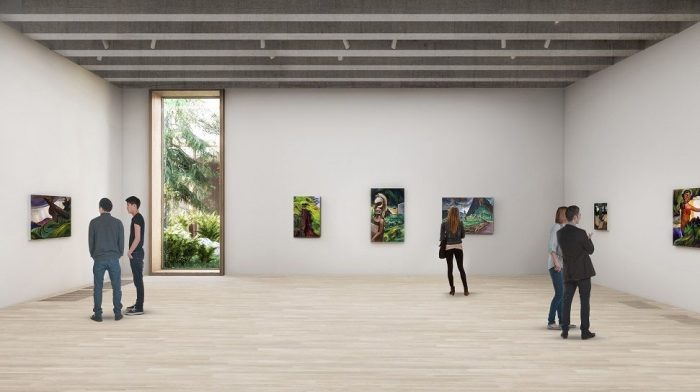This week finally, the much awaited conceptual renders for the upcoming Vancouver Art Gallery Museum designed by Herzog de Meuron were released. These renders depict a multistory structure, essentially resembling to a stack of wooden cuboids, shifting and sliding over each other. The material and the aesthetics have been designed keeping in mind the immediate urban context as well as the distant North Shore Mountains.
A decade ago, the dire shortage of space due to the growing art collection, compelled the gallery committee to decide upon an alternate facility, double the size of the Courthouse building. After a rigorous research, the new site at West Georgia and Cambie Streets was finalized. Herzog de Meuron were assigned the whopping task of designing an art museum, which can act as a vivaciously creative place to visit, work and live.
These conceptual drawings present an urban landmark for Vancouver, with a pronounced horizontality layered in 7 storeys, nearly 230 feet high. Just enough to mark its presence in the Vancouver skyline, and yet not overwhelm any pedestrian on the street. The front façade appears to be symmetrically balanced and hierarchical. The design chooses the massive solids to be lifted above, resting upon minimally massed cuboids below. An inviting entrée due to the limpid base helps in directing visitors upwards, towards the grand 85,000 sq. feet exhibition space.
“The urbanistic concept is based on the contrast between the low-rise framing along the street block and the taller and more sculptural building in the middle of an open and accessible garden and plaza. The low-rise wooden building along the street is inspired by how the streets in Vancouver were built in earlier times. Their modest, almost domestic scale will enhance the character of openness and visibility for everyone.” – Jacques Herzog
The program for this unbuilt museum mentions other facilities such as a café, a 350 seat theater, store, library, a resource center and artist archives. The evident use of timber here, is inferred from its sustainable benefits and the vernacular trait of British Columbian architecture. The upper floors offer ample exhibition area with maximized wall area and an optimum combination of opaqueness and natural light. While the services are accommodated below the ground. The vast courtyard located near the entrance of the museum targets on pulling crowds, daily travelers and local pedestrians to the regular cultural events.
The project marks the first design by this Swiss firm in Canada. As the Vancouver Art Gallery believes, the architecture of this upgrade represents the future of art and culture of Vancouver. The design showcased in these few visuals indeed portrays an inherent introduction to the city fabric by means of an urban marker.
