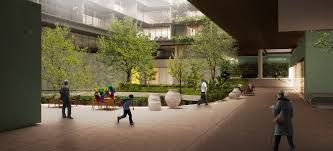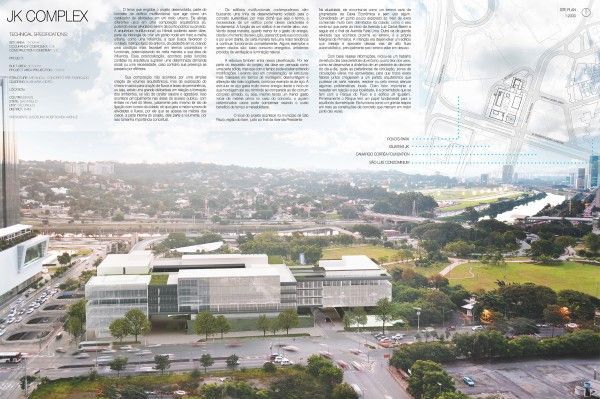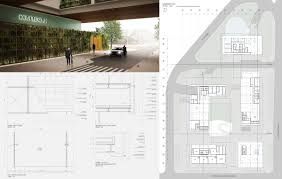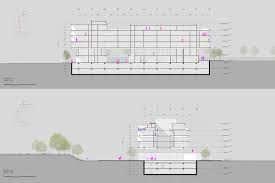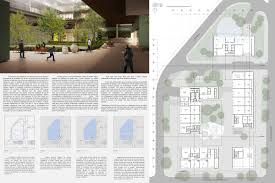Hybrid Complex JK
The theme that involves the Project comes from the concept of mixed-use buildings that acts as an urban activity catalyzer. It contains a series of uses inside one single architecture composition, which those activities are for private or public use. This kind of hybrid architecture brings the idea of creating a strategic point in between the urban grid, as a referential knot, seeking to benefit its own surrounding, for the pedestrian or vehicle, enhancing in a certain way the area of influence.
Contemporary mixed-use buildings tend to aim their concept towards sustainability. Even this term being so common or regularly said nowadays, it’s really essential to head on this direction. The building’s main objective is to keep alive, active, constantly being used by people. On that perspective, since the beginning of the construction through the end of its conclusion, the tendency is to keep working and operating in good conditions on and on for more time. The lower it costs, the less energy amount is wasted. A few examples of sustainable topics used in this project ate: low energy cost, natural ventilated and illuminated areas. The structure itself is categorized on this concept as is planned on steel. As it is the main part of the architecture body, it must be developed as a solid group, although it can change and adapt depending on further necessities. It can be reused or recycled as well.
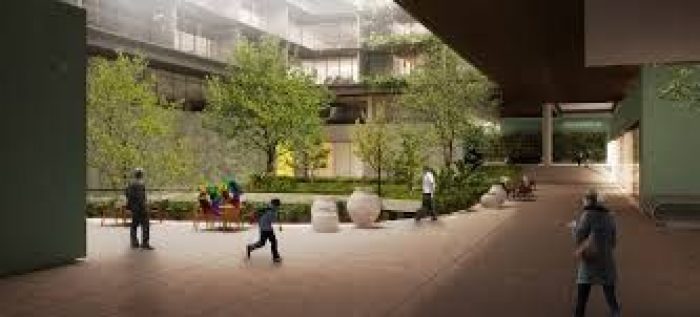 The project site is located in one of the most active business area in São Paulo – Brazil, on the corner of President Juscelino Kubitschek Avenue and Henrique Chamma Avenue, and nowadays it is a wasteland, bringing no use to the city but still marked as a strategic geographical and urban point. It´s a misused area in on such an important commercial axis. Another highlight is a freeway that runs close to the site called Marginal de Pinheiros, were the intention was to create a better vehicle flow from inside to outside the city using the site and architecture development. There is also a park right next to the terrain, and as São Paulo suffers from lack of green areas it attracts lots of people every day. The Povo’s Park, as it is called, works as a breathing area surrounded by concrete buildings, filled with vegetation and open spaces, bringing balance to the city.
The project site is located in one of the most active business area in São Paulo – Brazil, on the corner of President Juscelino Kubitschek Avenue and Henrique Chamma Avenue, and nowadays it is a wasteland, bringing no use to the city but still marked as a strategic geographical and urban point. It´s a misused area in on such an important commercial axis. Another highlight is a freeway that runs close to the site called Marginal de Pinheiros, were the intention was to create a better vehicle flow from inside to outside the city using the site and architecture development. There is also a park right next to the terrain, and as São Paulo suffers from lack of green areas it attracts lots of people every day. The Povo’s Park, as it is called, works as a breathing area surrounded by concrete buildings, filled with vegetation and open spaces, bringing balance to the city.
As the project is located on an important commercial area, the building program was defined by small to large offices, a hotel, and commercial stores on the ground floor and entertainment areas. The hotel works along the offices by providing support for people that are mostly visiting the city on business trips, allowing them to go to work and head back to the suite without needing any kind of transportation. It also has small rentable rooms for meetings on the mezzanine floor, so that people can use even not being an office owner in the complex or staying in the hotel.
The commerce is located mostly on the ground floor as support stores, aiming towards daily necessities, such as a pharmacy, printer shop, bank, bicycle rentals, small food markets and restaurants. This was decided because there is a shopping mall right next to it, so the intention was not to create any kind of competition.
The architecture itself was developed by the union of all the noticed aspects, the pedestrian necessities, the vehicle’s flow, which were the site’s necessities, in other words, based on information that could be turn the area into a better urban space, inserting the contents of this new object in the city life. The first phase to define how the spaces would were design, were based on the pedestrian tendencies to circulate through the ground floor, the easiest access areas for the pedestrians.
The ground and mezzanine floors were planned to look like a continuity of the side walk, looking more inviting to enter the inner spaces, more useful for the public in general, as an open block that works independently, without any kind of doors that delimitate what’s inside or outside. The shops are surrounded by widened a sidewalk, that allows the pedestrians do roam though the building with a better flow. All of that is connected to a central green area, mainly because São Paulo lacks in term of vegetation, and as there is a park that hems the site, the intention was to bring this nature inside the architecture, creating some kind of city/park bond. The vegetation also delimitates the circulation areas, as organic forms that separates the traffic from the pedestrian paths, it’s favorable by the fact that retains rain water, humidity levels increases providing a better air condition and protects from direct solar incidence creating a wealthier place to visit, bringing more life quality to people.
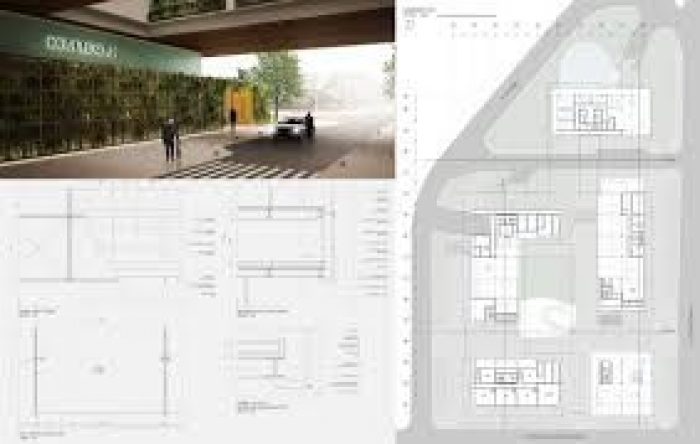 The roads that surrounds the project could be re-managed to improve traffic flow, for example the São Marun St which is deactivated and closed nowadays by gates. The solution was to create a new road that cuts the site area in two parts, going from Henrique Chamma Avenue to São Marun Street. On this new configuration São Marun starts being part of the city again and eases the vehicle flow directly to the freeway, lowering the site’s traffic jam issues. As the site got divided in two parts, the commerce was managed to stay on the south side, and the hotel to the north side, separating a more active zone to another.
The roads that surrounds the project could be re-managed to improve traffic flow, for example the São Marun St which is deactivated and closed nowadays by gates. The solution was to create a new road that cuts the site area in two parts, going from Henrique Chamma Avenue to São Marun Street. On this new configuration São Marun starts being part of the city again and eases the vehicle flow directly to the freeway, lowering the site’s traffic jam issues. As the site got divided in two parts, the commerce was managed to stay on the south side, and the hotel to the north side, separating a more active zone to another.
Proceeding to the upper levels, the composition between offices, hotel and small commercial areas creates volumes that projects and retracts from the façade, generating the architecture form. The variation of uses on different floors, still separating the public and private circulation areas creates movement and more interesting layout compositions, increasing the architecture contents. These upper levels have an open area that allows more natural illumination and creates a direct contact to the internal green square.
As a graduating architecture student, the idea of this project was to design public and private and wealthy spaces, work offices where the citizen doesn’t feel cloistered and doesn’t have any contact to the outside areas. A solution that would mix uses with the vegetation in between a chaotic city, proving that you can life quality even living in such an intense and active urban context.
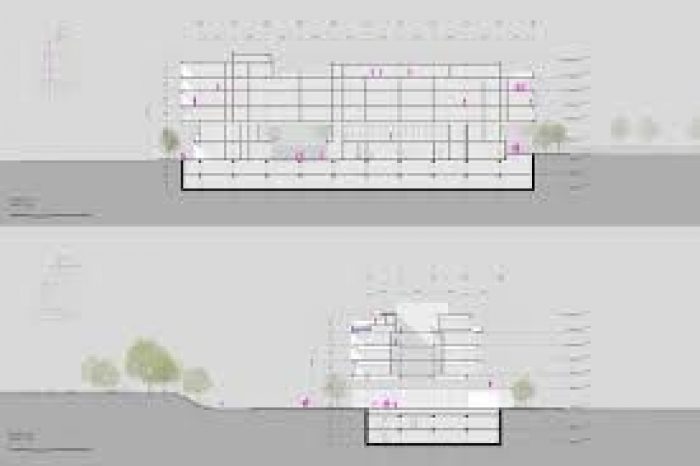 Project credits
Project credits
Project Name: Hybrid Complex JK
Student Name: Lucas Takaoka
School: Presbyterian Mackenzie University
supervisor: Tito Lívio Frascino
Arch2O has received this project from our readers in order to participate in the Students week 8 event, you may submit your own work for publication in the Students Week 9 , for more details please CLICK HERE
