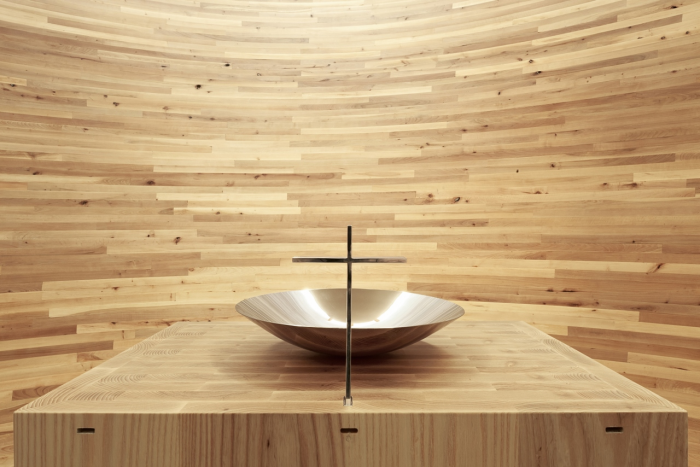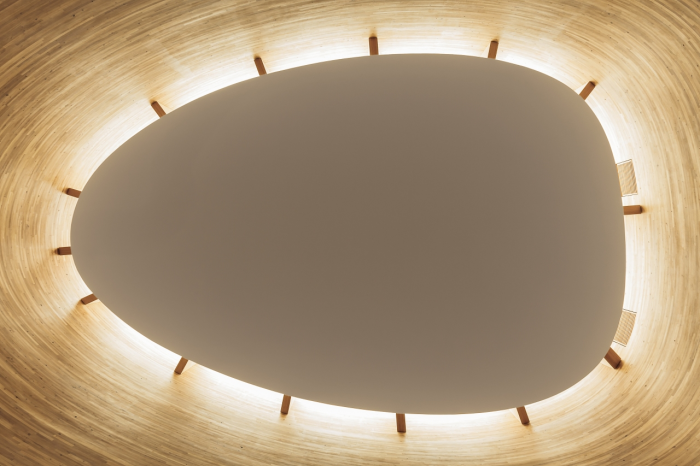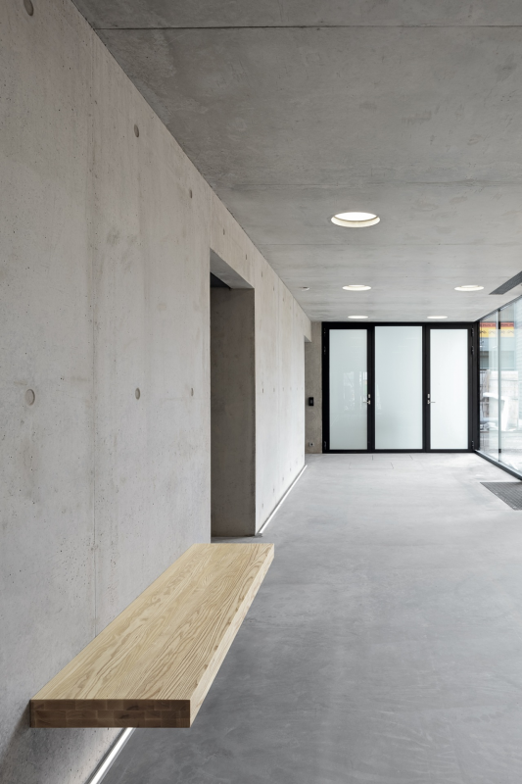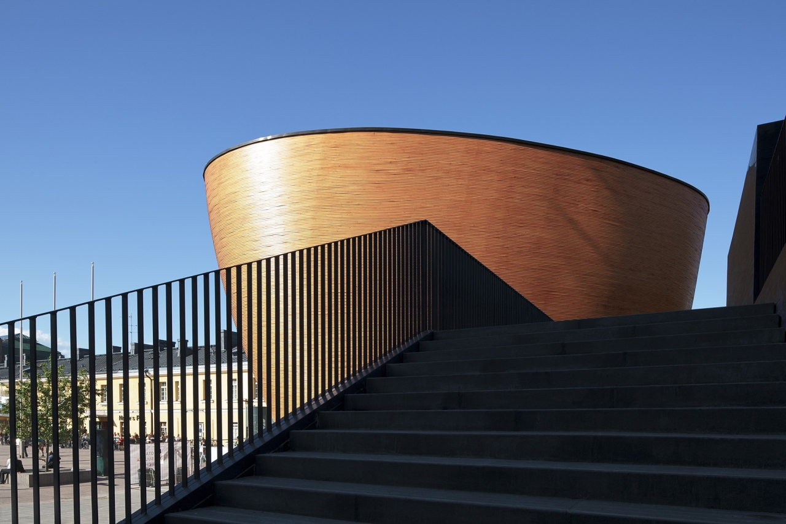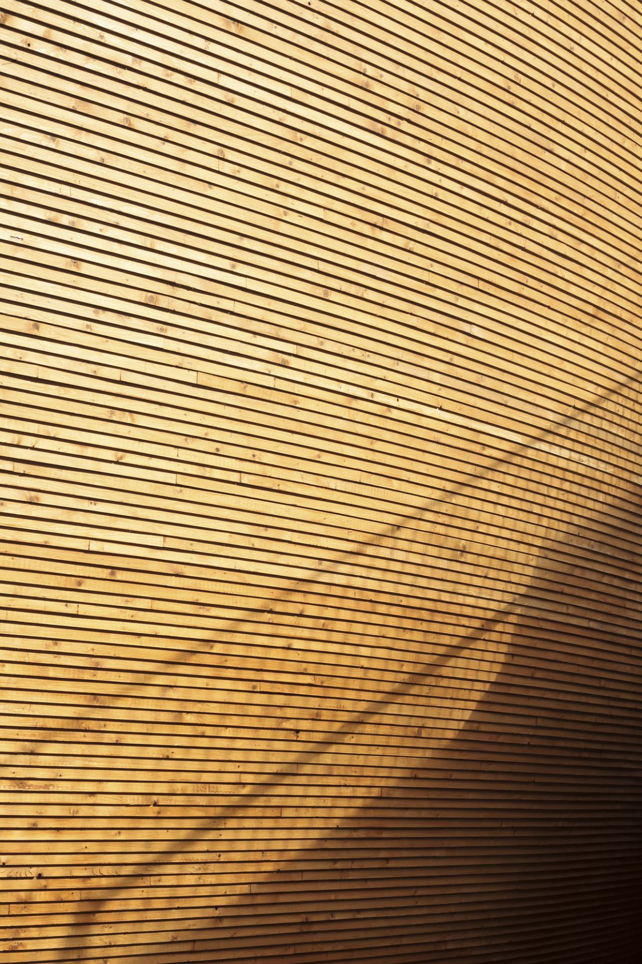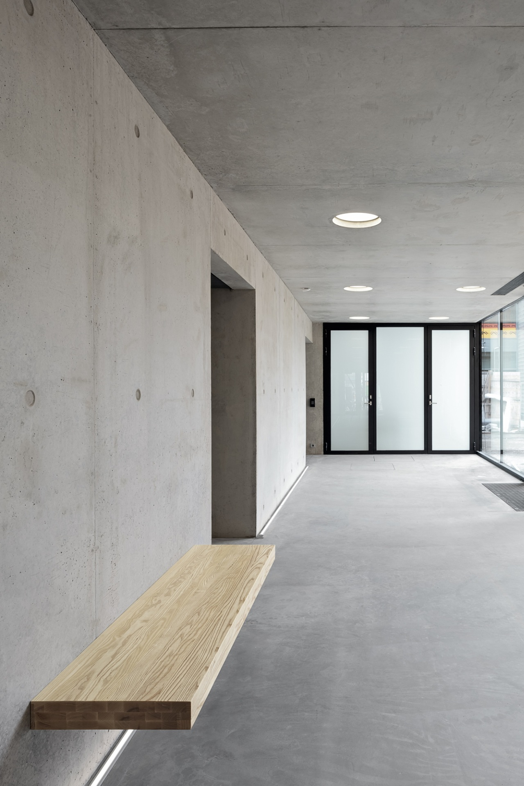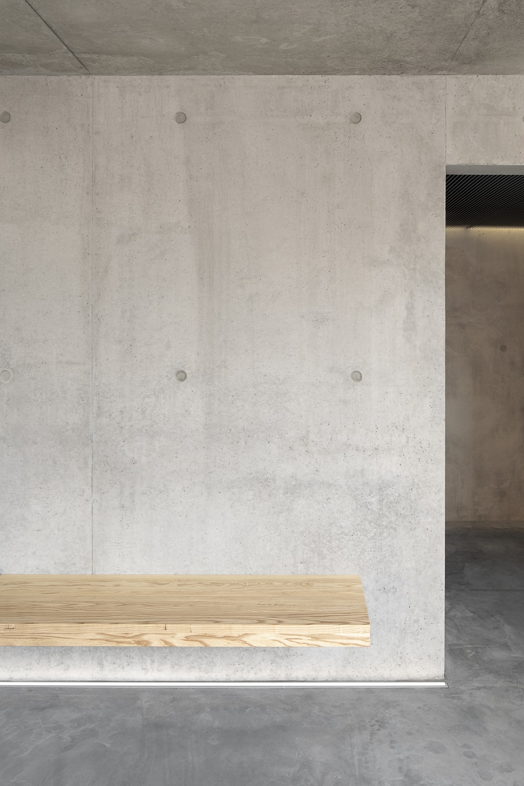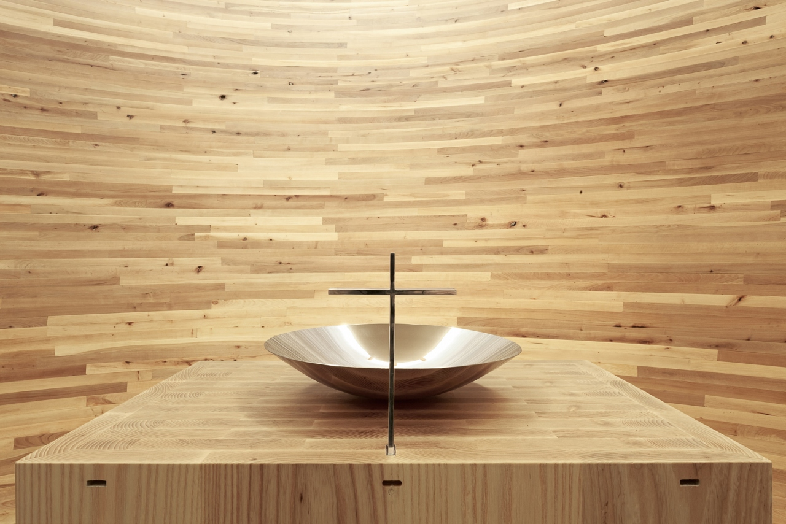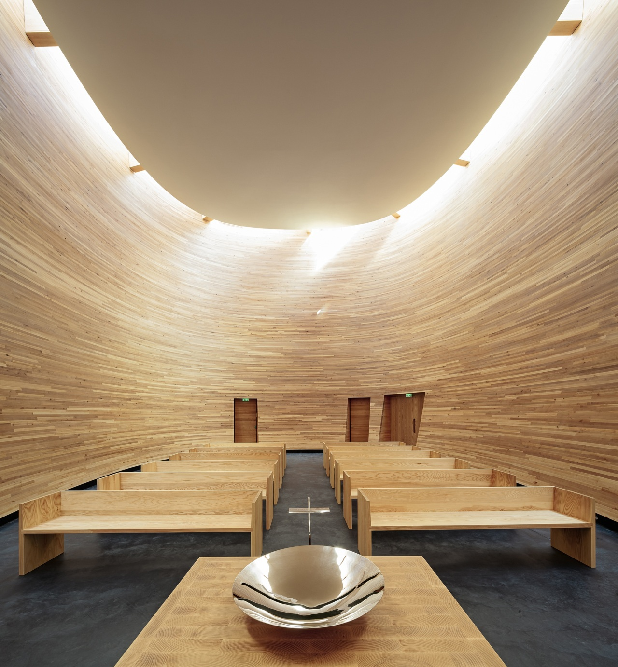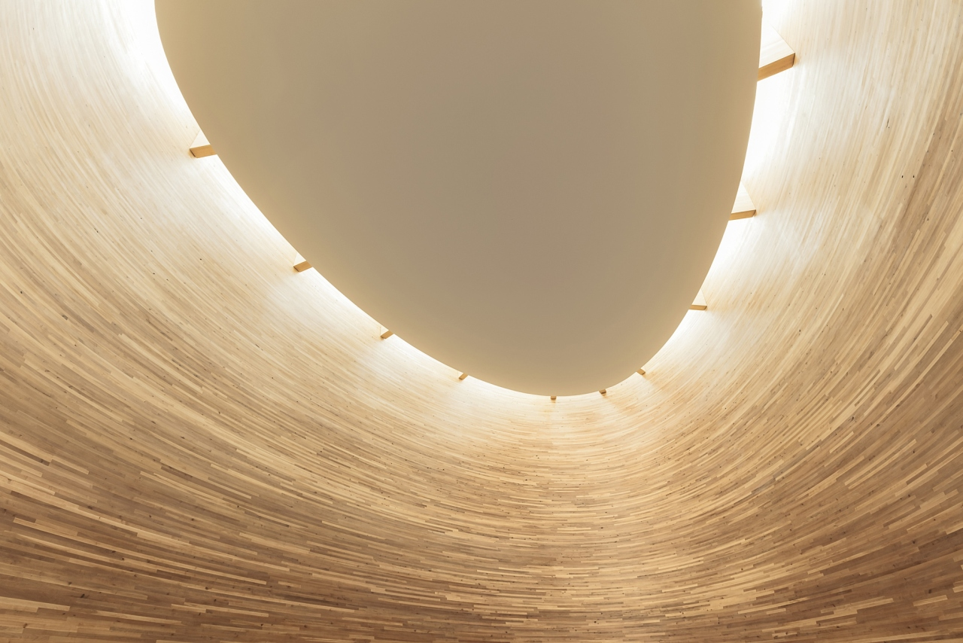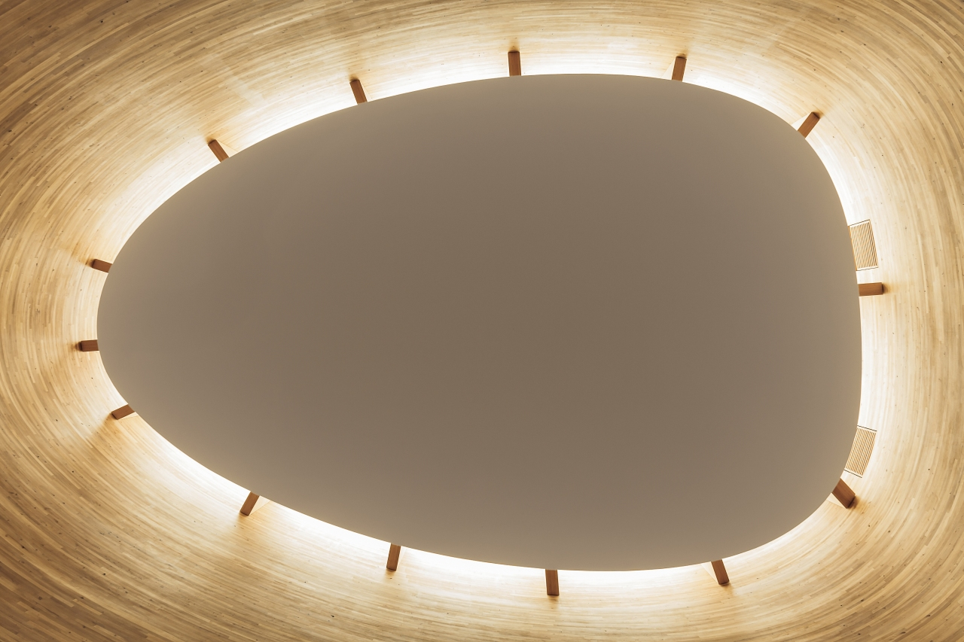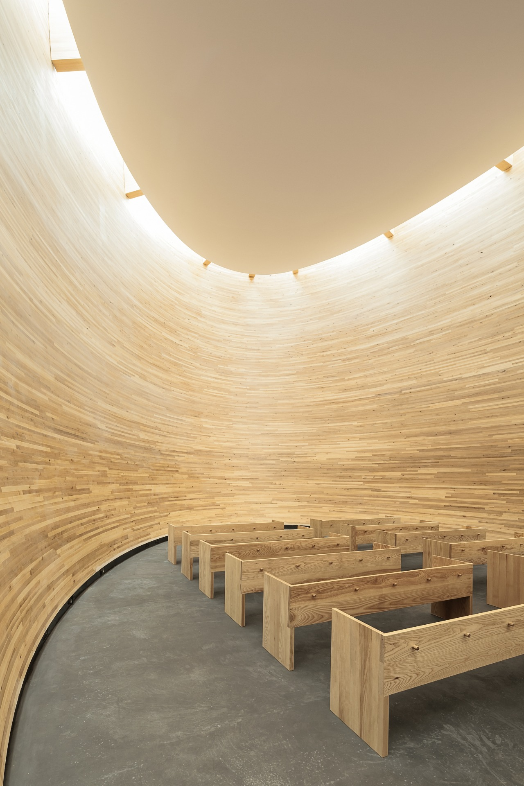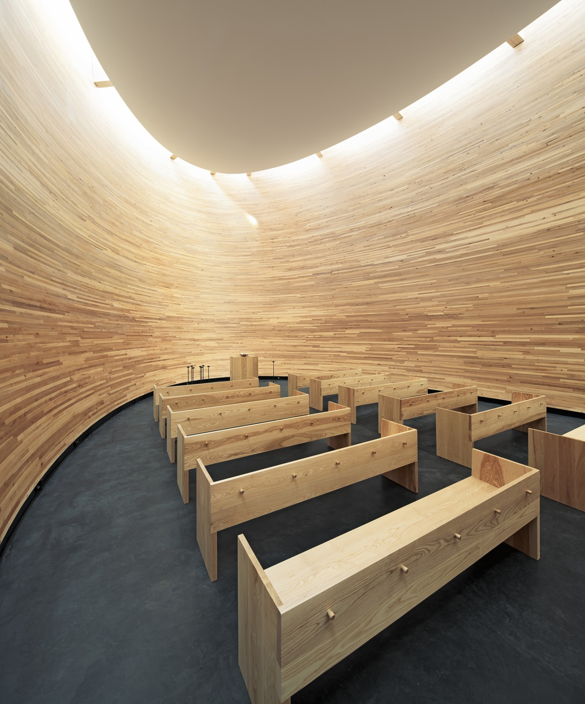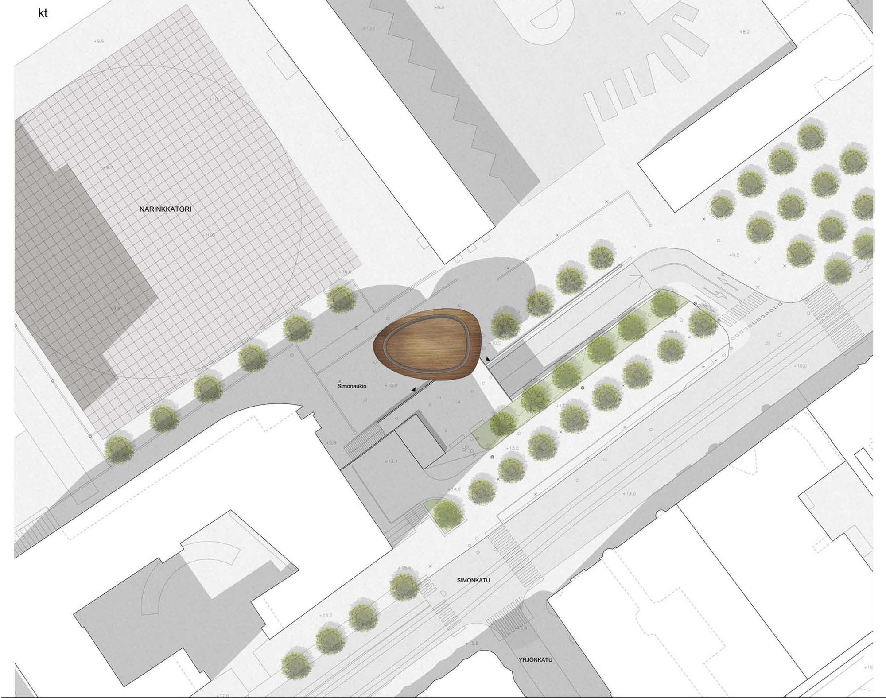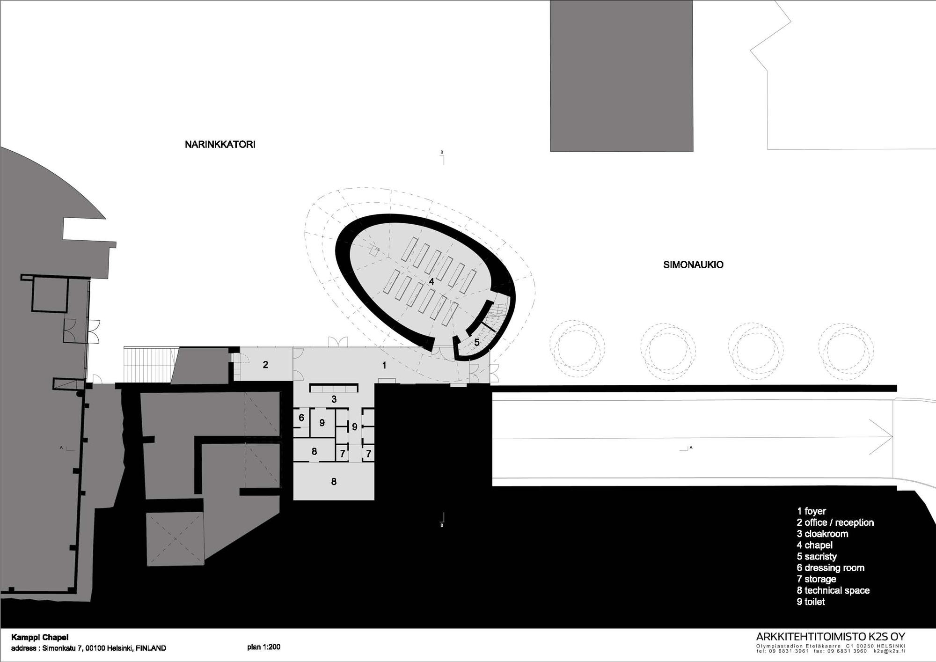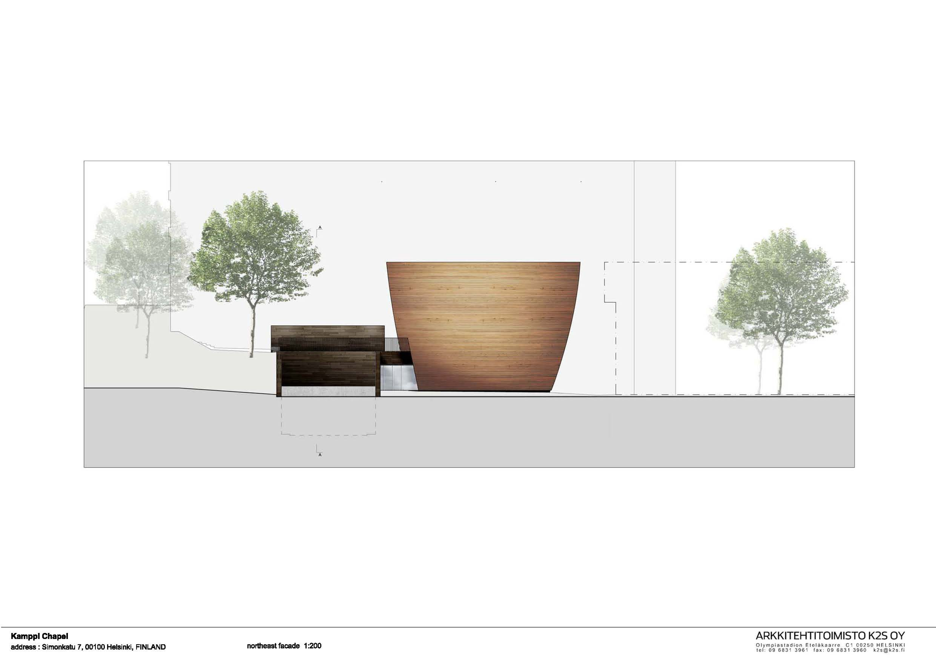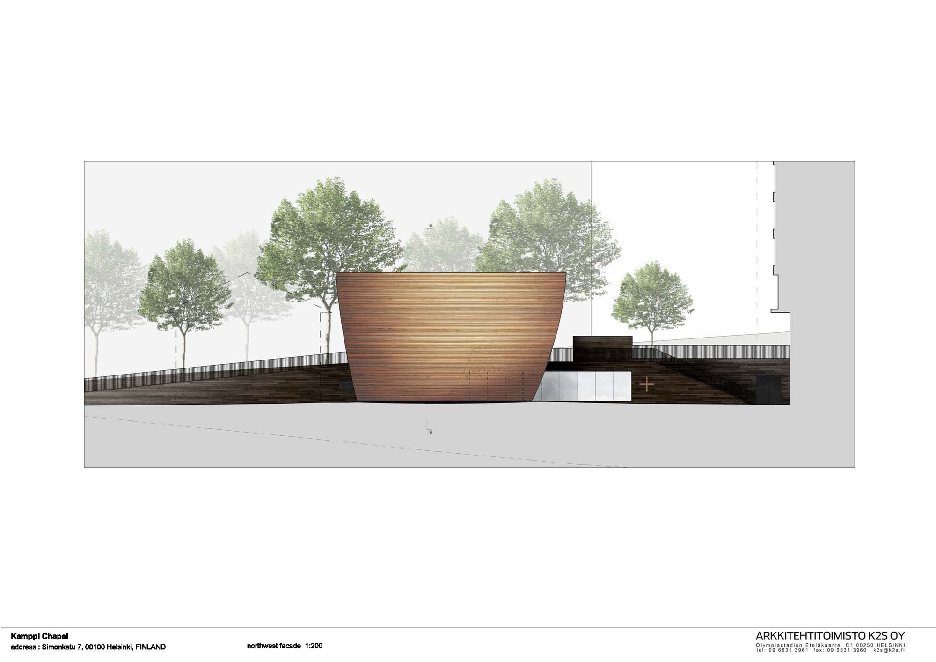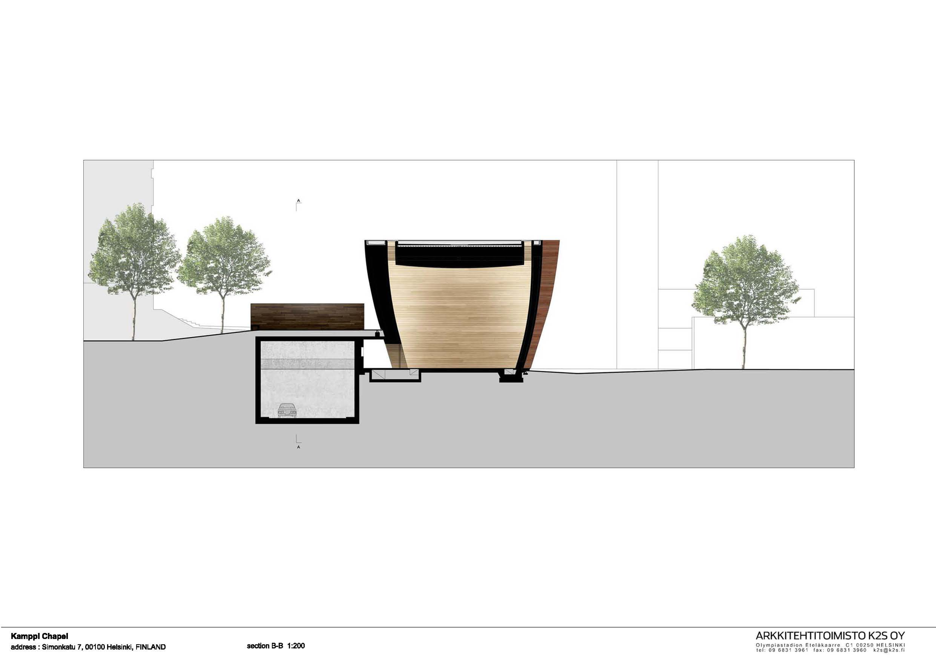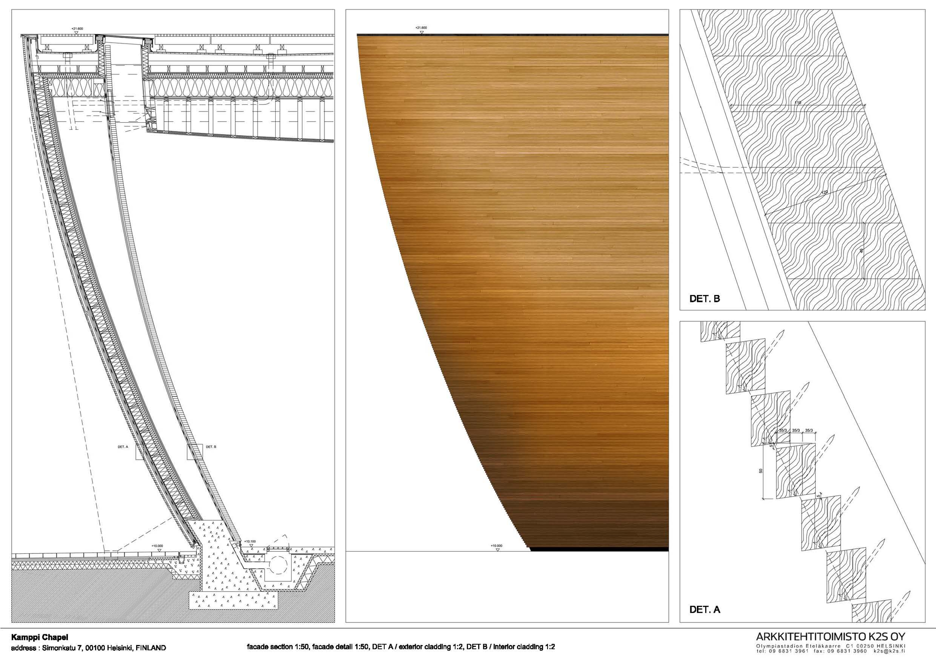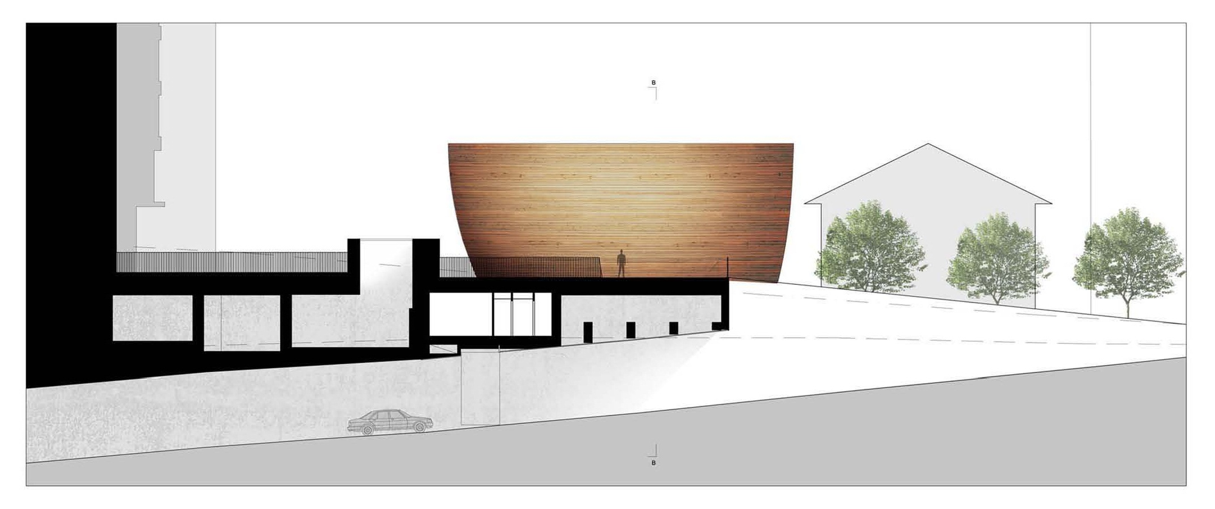You gotta love Finland for how they use wood. I mean it’s just downright great. Wood as a material, not just a hidden away, cheap framing option? Profound. The Kamppi Chapel, located on the south side of Narinkka square in central Helsinki and designed by K2S Architects, stands as a refuge of calm and quite within the bustling city.
The building form is unique but possesses a spirit that enables it to fluidly incorporate with the cityscape. This form is created by a CNC-cut glulam frame which is wrapped with sawn-to-order finger jointed spruce planks. Capable of being approached from all sides, the outer volume created between outer enclosure and inner sanctum is an intermediary which is home to potential exhibition space and chance encounters. The chapel space is itself accessible from only on point.
Within the chapel, light filters down walls of thick, curved alder planks which have been oiled, giving them warm, inviting finish. This is a space of calm, isolated from the exterior world. Keeping in this spirit, the furniture is resolute ‘of the space’, being made also of solid alder and not of ‘something from without.
Project Info:
Architects: K2S Architects Ltd
Location: Simonkatu 7, 00100 Helsinki, Finland
Design Team: Jukka Mäkinen, Kristian Forsberg, Abel Groenewolt, Tetsujiro Kyuma, Mikko Näveri, Miguel Pereira, Outi Pirhonen, Teija Tarvo, Elina Tenho, Jarno Vesa
Area: 352.0 m2
Project Year: 2012
Photographs: Tuomas Uusheimo
Project Name: Kamppi Chapel
photography by © Tuomas Uusheimo
photography by © Tuomas Uusheimo
photography by © Tuomas Uusheimo
photography by © Tuomas Uusheimo
photography by © Tuomas Uusheimo
photography by © Tuomas Uusheimo
photography by © Tuomas Uusheimo
photography by © Tuomas Uusheimo
photography by © Tuomas Uusheimo
Plan
Elevation
Elevation
Section
Section
Elevation


