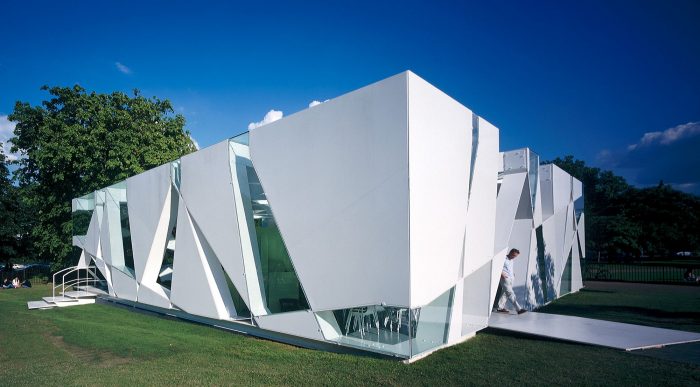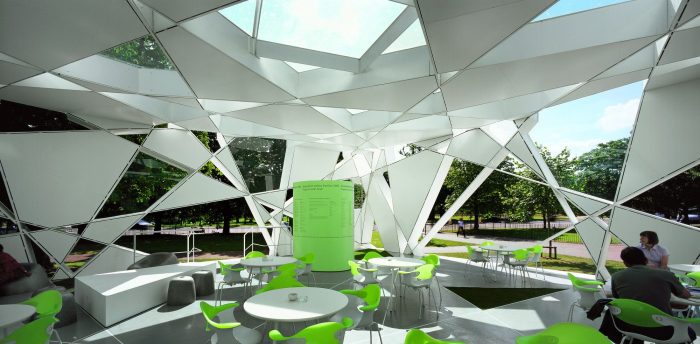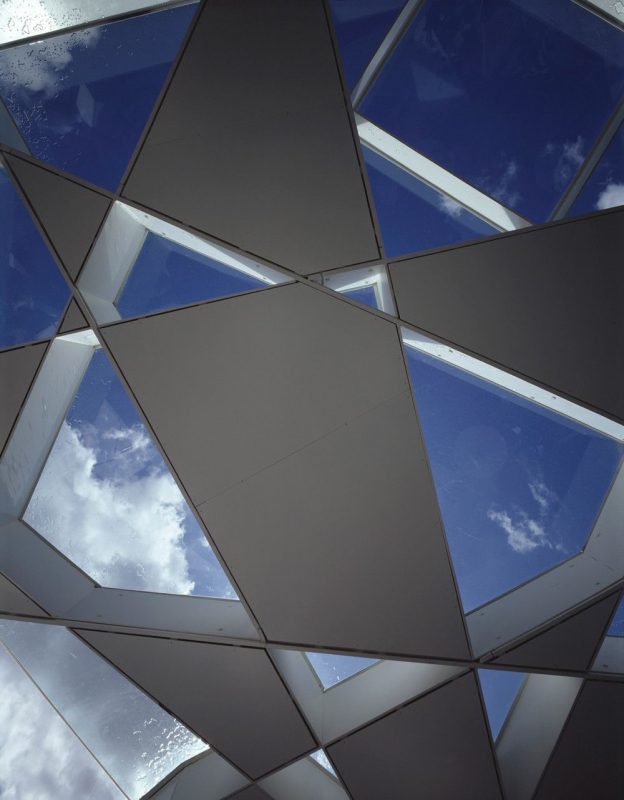Minna No Mori
Daylighting has always been one of the most significant aspects in the design of a library. Architects have consistently worked towards maximizing its usage, thereby minimizing dependence on artificial lighting. Floor to floor height was increased in order to introduce large windows. Windows were shifted above human eye level so as to create comfortable conditions for reading. Later came northern skylights and clerestories for spaces where daylight couldn’t reach. Then architects started to work with materials and came up with glass types that filtered glare out of sunlight.
And now, Toyo Ito’s ‘Minaa na mori’ , is open and ready to create a mark in this evolutional history.
The roof canopy is made of latticed wooden bars with interstitial voids through which light enters and brightens up the area below. It also incorporates many large bell mouth shaped funnels. These funnels collect sunlight from above and distribute it uniformly, in the area below. These consist of three dimensional polyester shades which help in effective distribution of the light in all directions by reflection, refraction and diffusion.
The funnels have movable openings which facilitate ventilation. These may be opened during summers to perform as exhaust outlets and may be closed during winters to protect the inner environment from the cold harsh weather outside.
These funnels create zones, described as ‘globes’ by the architect, which segregate spaces as reading, resting and study globes. Due to this, there wasn’t any need of making physical boundaries for separation of activities, at least on the top floor. But the first floor has a book store and gallery which is enclosed by a glass wall. The furniture is arranged in helical manner considering the light funnels as the center.
The library has different type of spaces catering to different age groups. Grass mounds inside the library not only bring the space closer to nature but will also invite many activities around.




