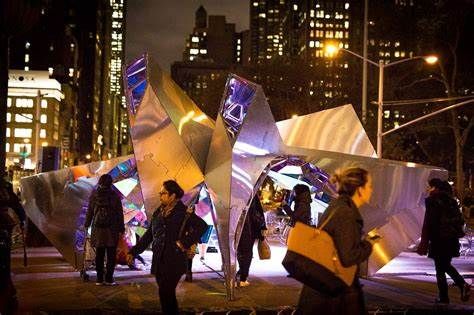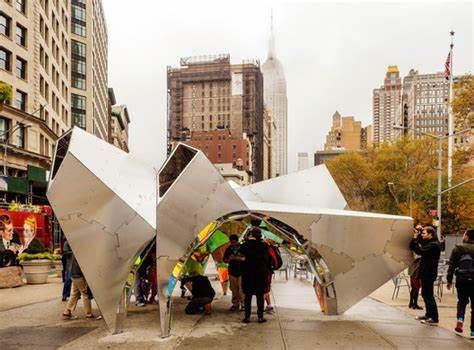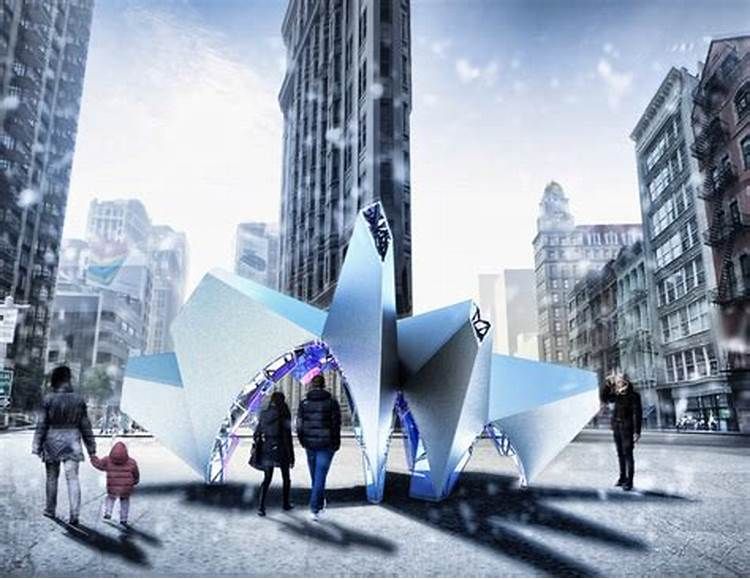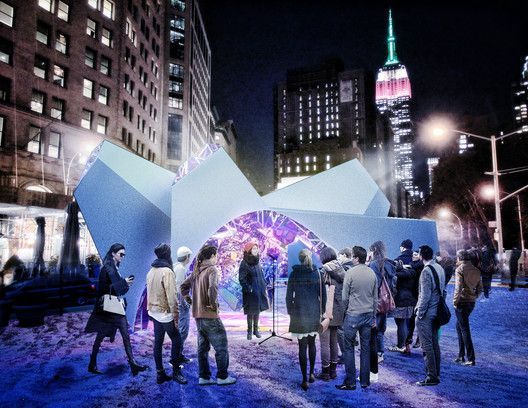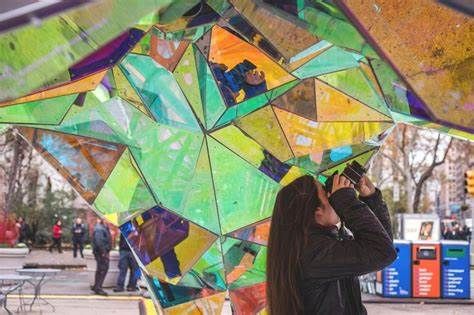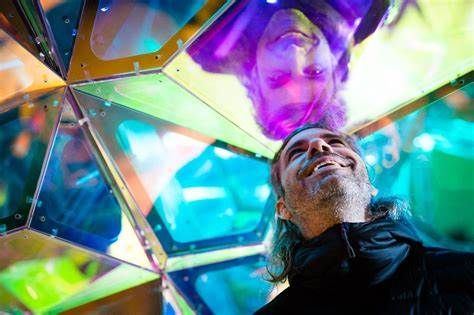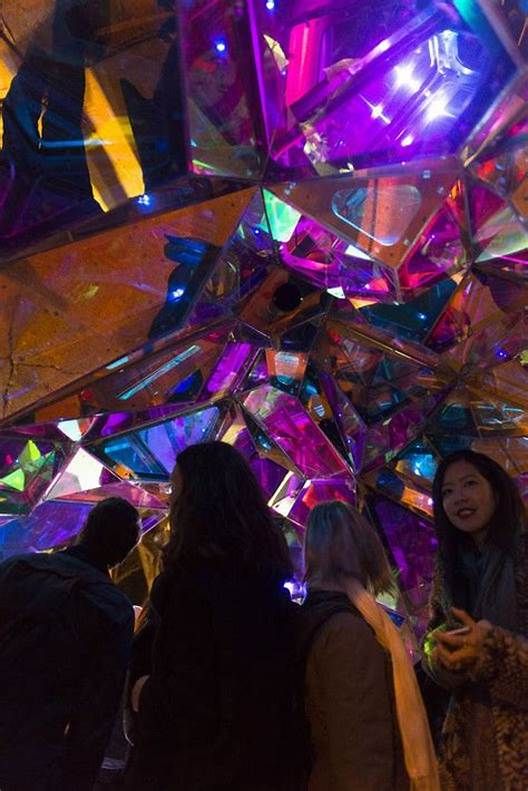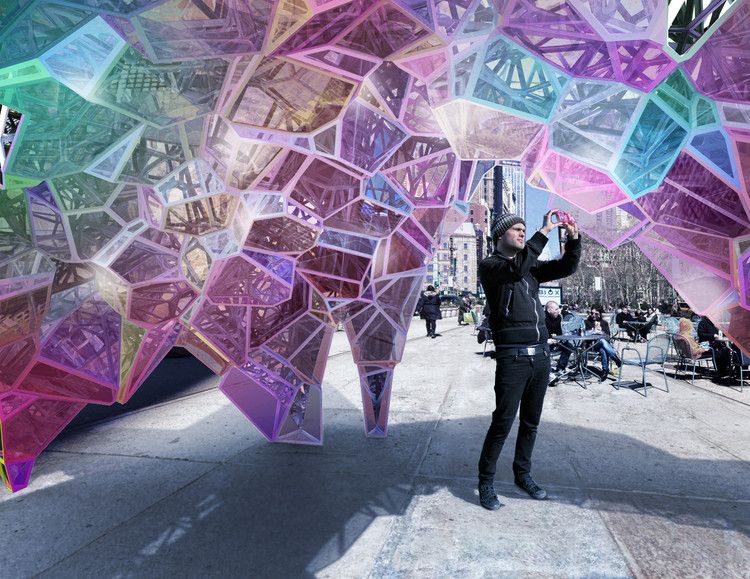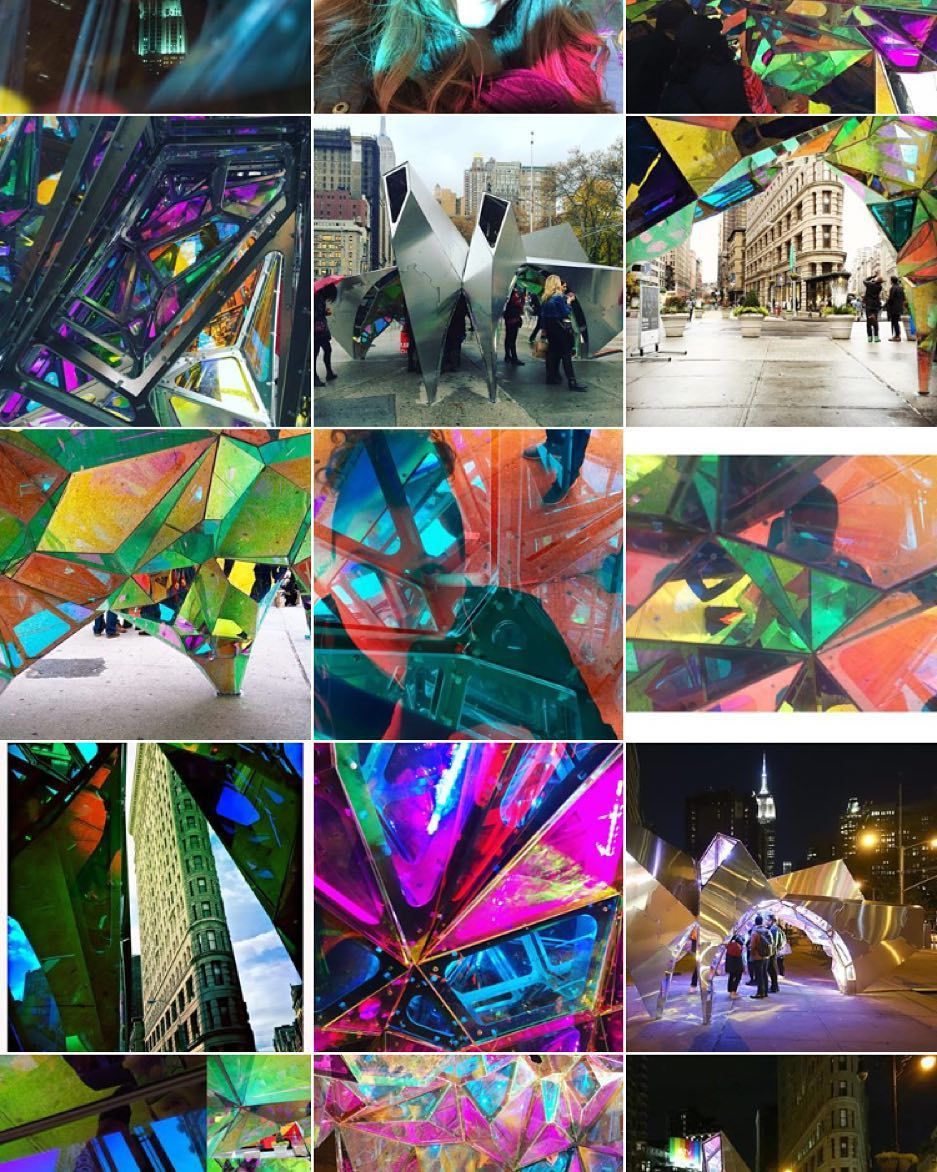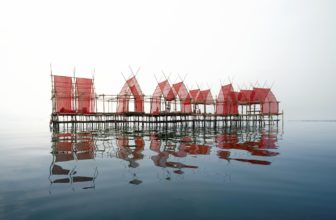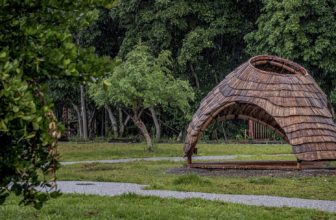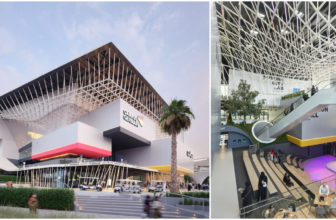NOVA
This holiday season, Flatiron Public Plaza plans to engage maximum visitors with its latest attraction ‘ NOVA ’, a vibrantly imaginative reality placed right on the street, waiting to be experienced. The design for this pavilion comes from the winning entry of a competition organized by Flatiron/23rd Street Partnership Business Improvement District (BID) and Van Alen Institute. ‘NOVA’ is designed by SOFTLab in collaboration with 3M and Arup. The pavilion intends to charm NewYorkers with its radiance. Intended to capture the iconic Flatiron Building in the backdrop, the pavilion was actually inspired by a traditional gazebo. The design was further brushed up from a multi-directional vantage observatory to a unicity pedestrian platform. This seven winged pavilion carves different scopes that frame New York’s landmarks such as the Empire State Building and Met Life Tower, by locating itself right in front of the Flat Iron Building. The multi-faceted structure resembling a seven-pointed star, when viewed from the top is essentially a metal frame with colorful acrylic panes fit within. With aluminum used to construct the framework, the pavilion achieves its lightweight character. This frame is further strengthened with a three-dimensional cell structure. The system of parts was developed by ARUP, whereby each cell is consisting of a pair of two-dimensional panels. These are arranged in a configuration that creates a three-dimensional cell. The seven wings of the structure are actually arch-like compression portals which coincide at the center of the structure, creating a dome-like cavity.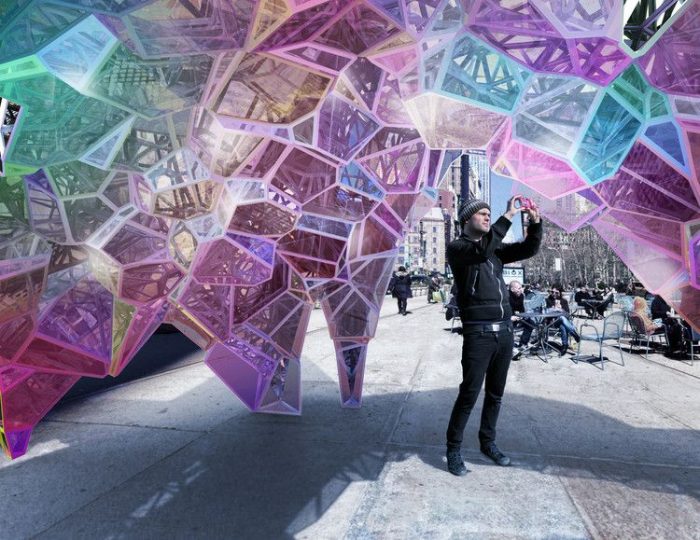
Thus with many colorful acrylic facets laminated with 3M Dichroic Film, the pedestrians within the pavilion feel as if they’re standing inside a life-sized Kaleidoscope. As the viewing angle changes, the color and the glaring change too. The dichroic film specifically changes its color in response to the varying intensities of the incident light. The exteriors of the pavilion are defined by mirror finished aluminum panels. These all together, reflect and refract most of the light from surroundings, creating a colorful illusionary world within the pavilion. The aluminum panels are interlocked with zigzag joinery which blends with the overall appearance of the pavilion. These panels are a part of the overall structure which is entirely modular and detachable. Michael Szivos at SOFTlab says “Using a mix of optical materials, our design creates a human scale kaleidoscope, remixing the surrounding iconic buildings with color, light and the reflections of pedestrians. Although our design reads as an iconic and festive figure from above, the experience at the pedestrian level is very different. The exterior gives way to a crystal-like, mirror-surfaced interior that looks different from all sides.”This pavilion is one of those little urban realms that blends the past and the present, by framing beautiful geometric vistas featuring the architectural heritage of New York, after locating one inside a dynamic and ever-changing space.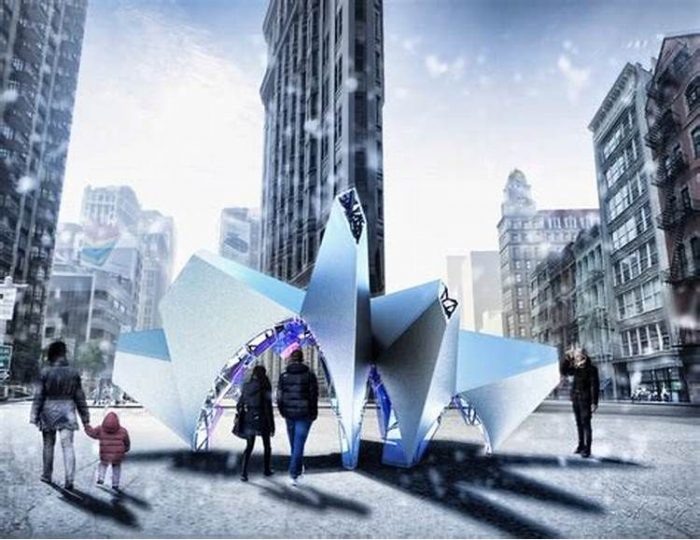
By: Khushboo Vyas
