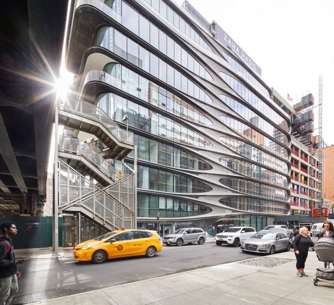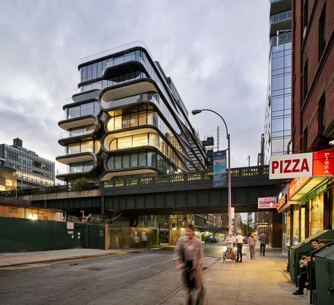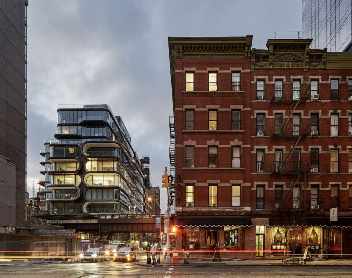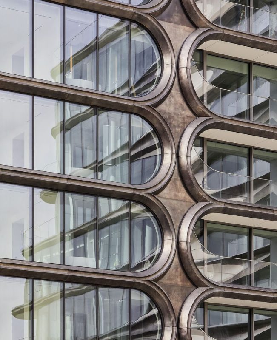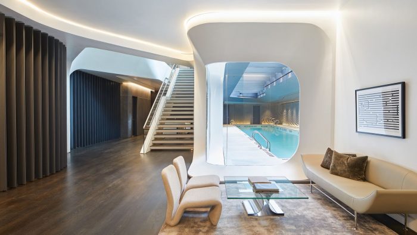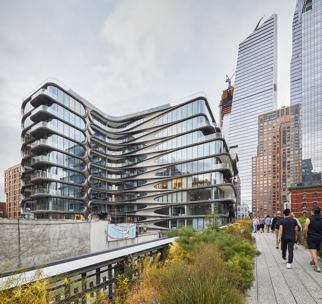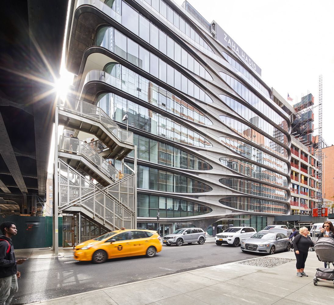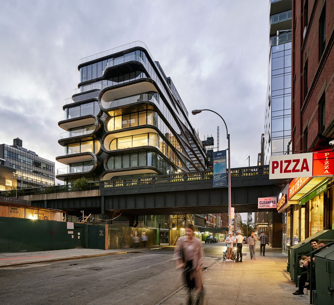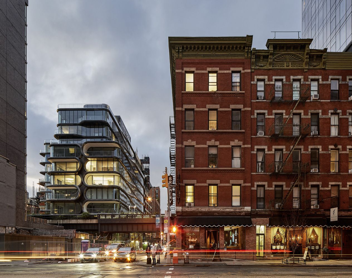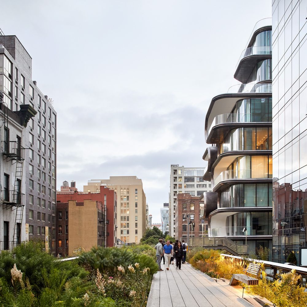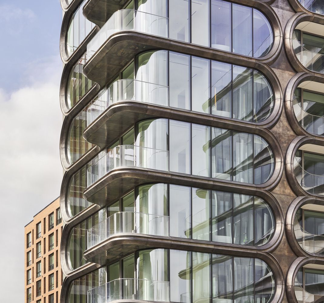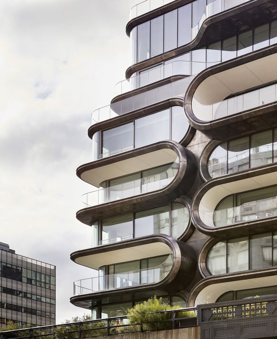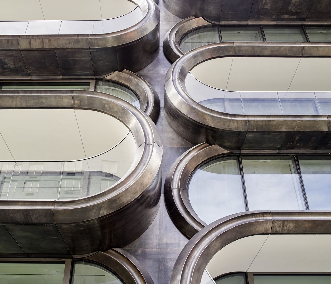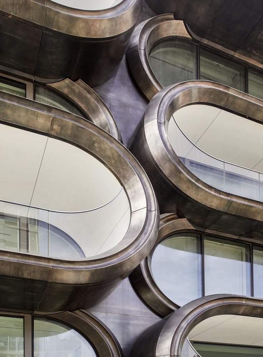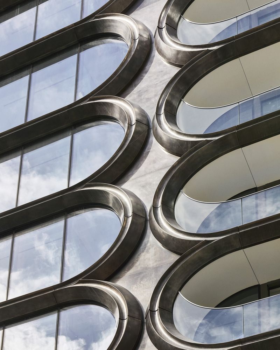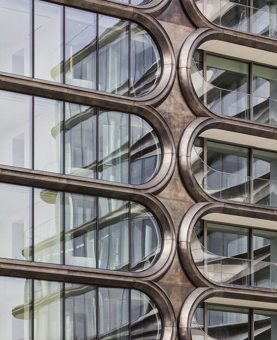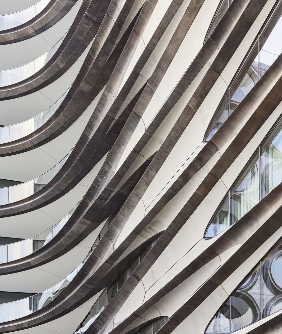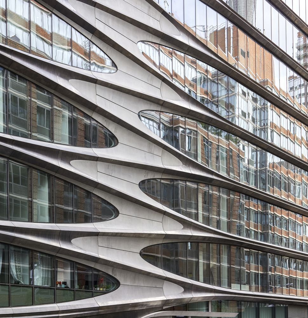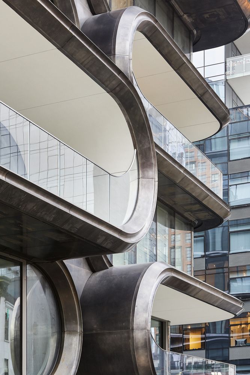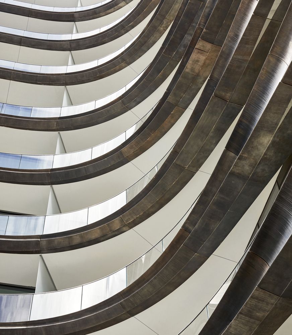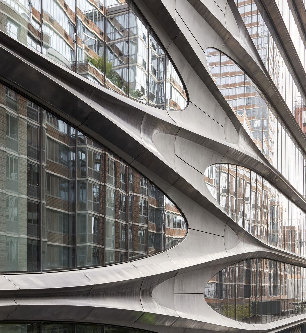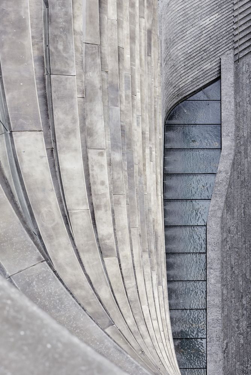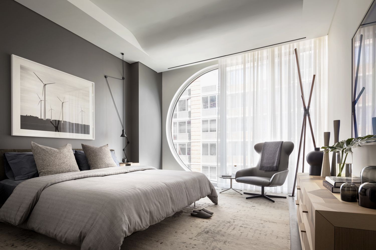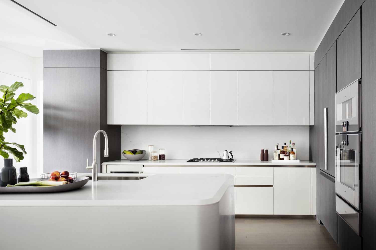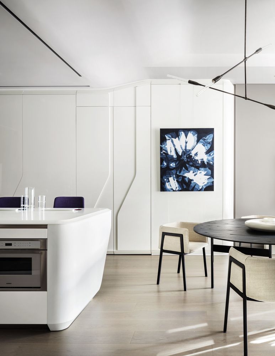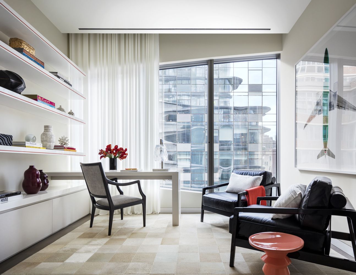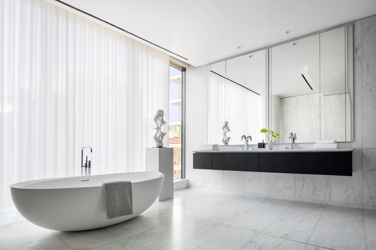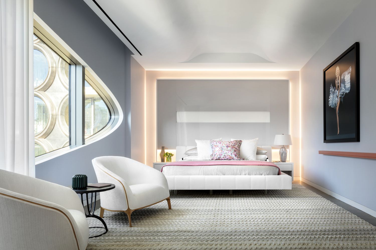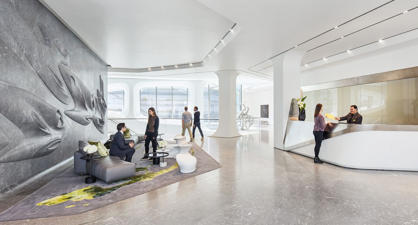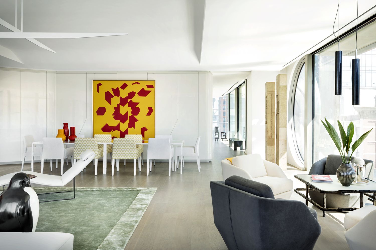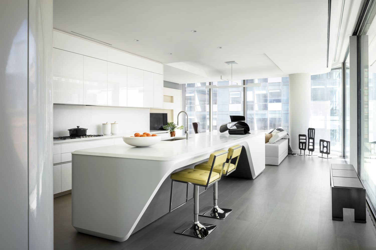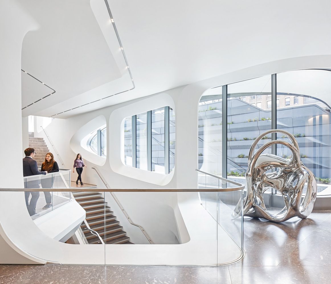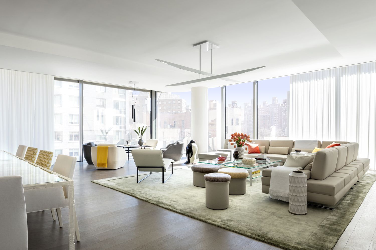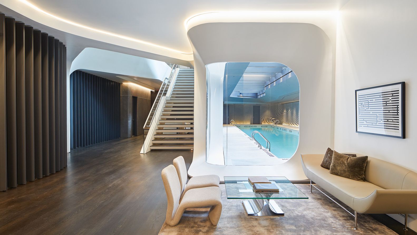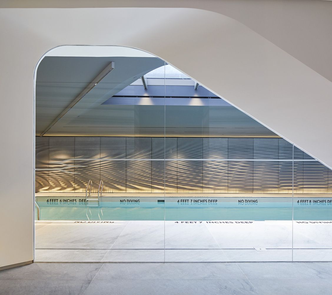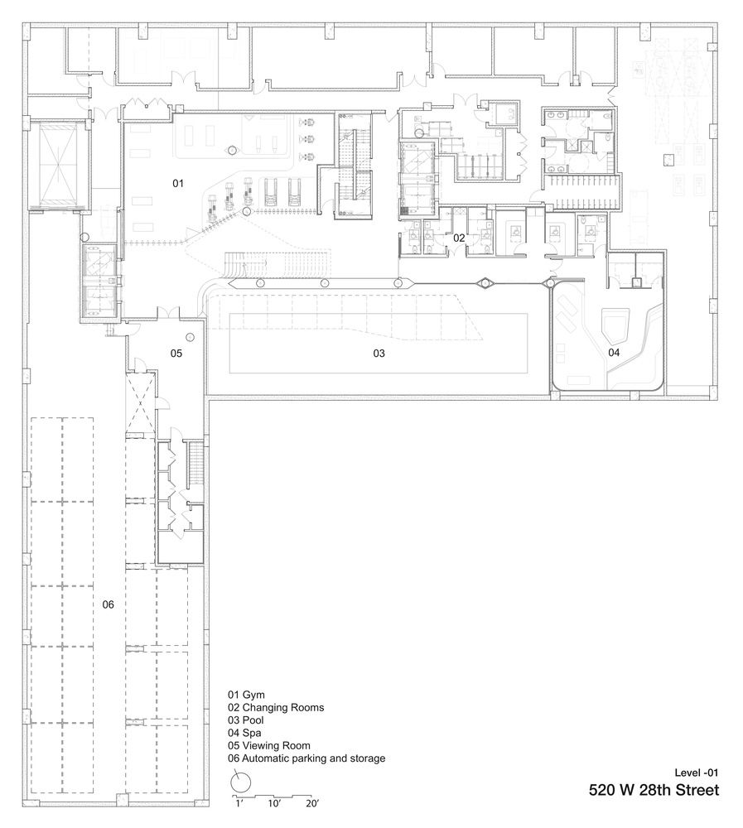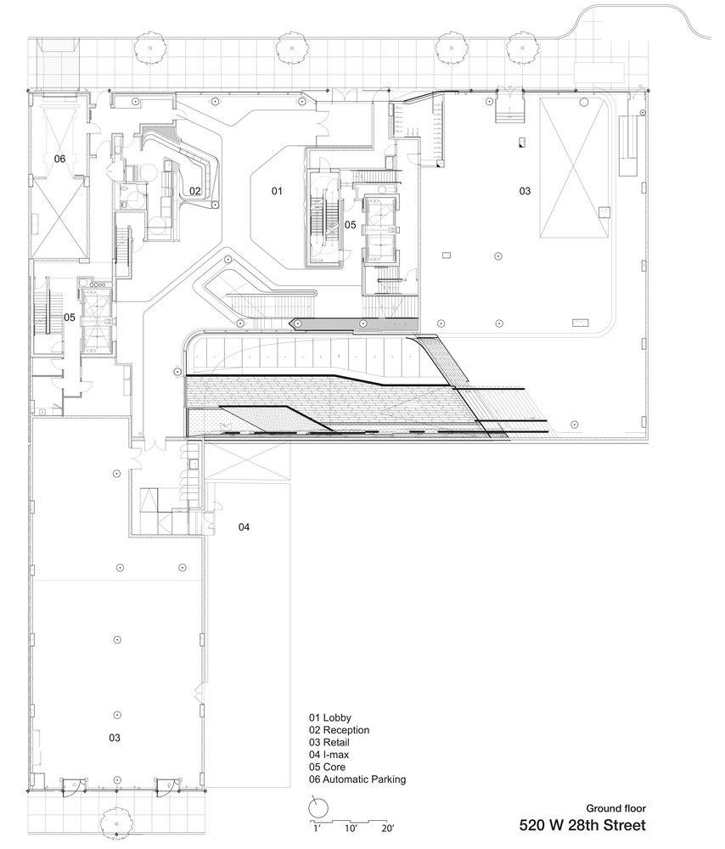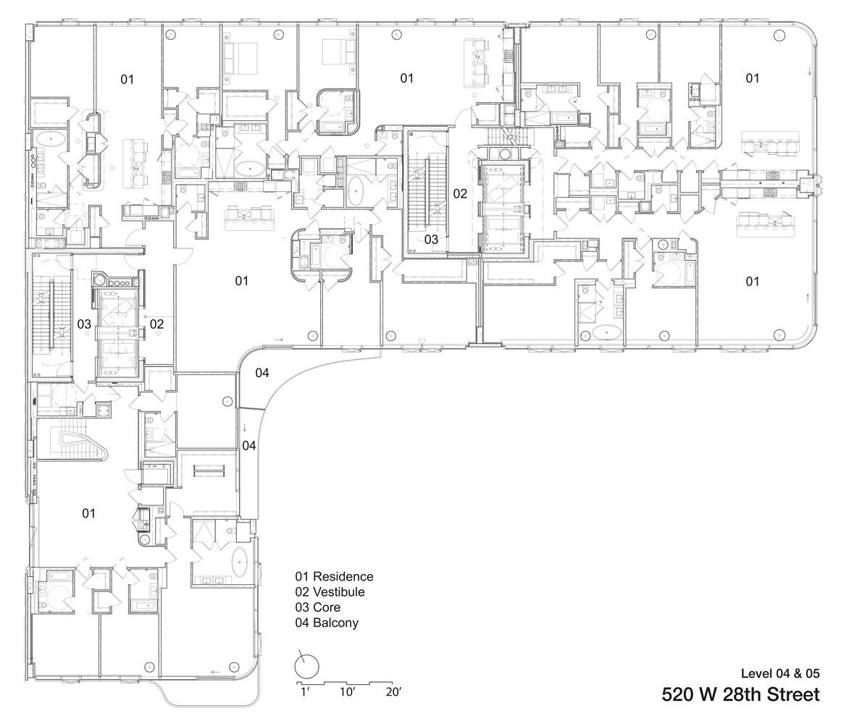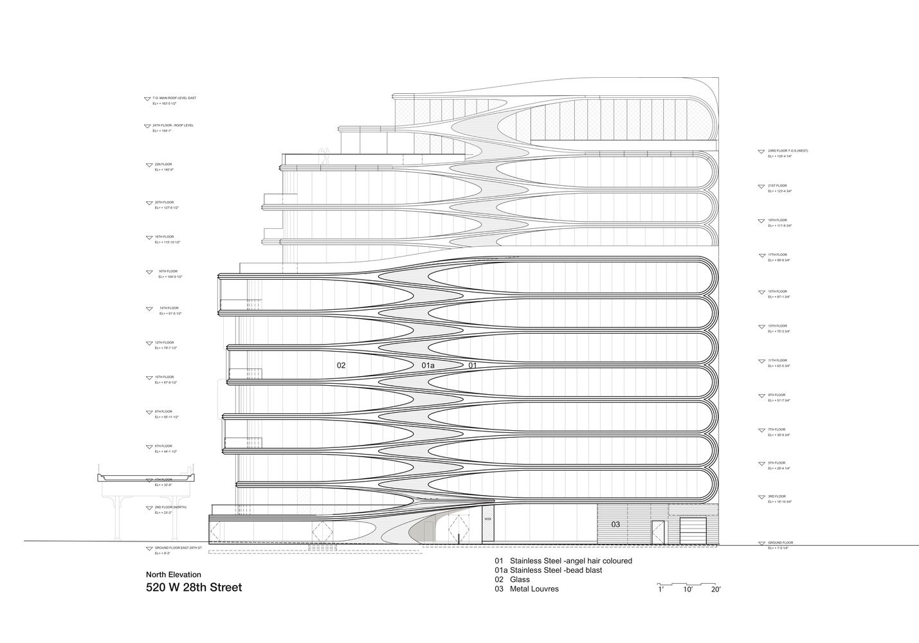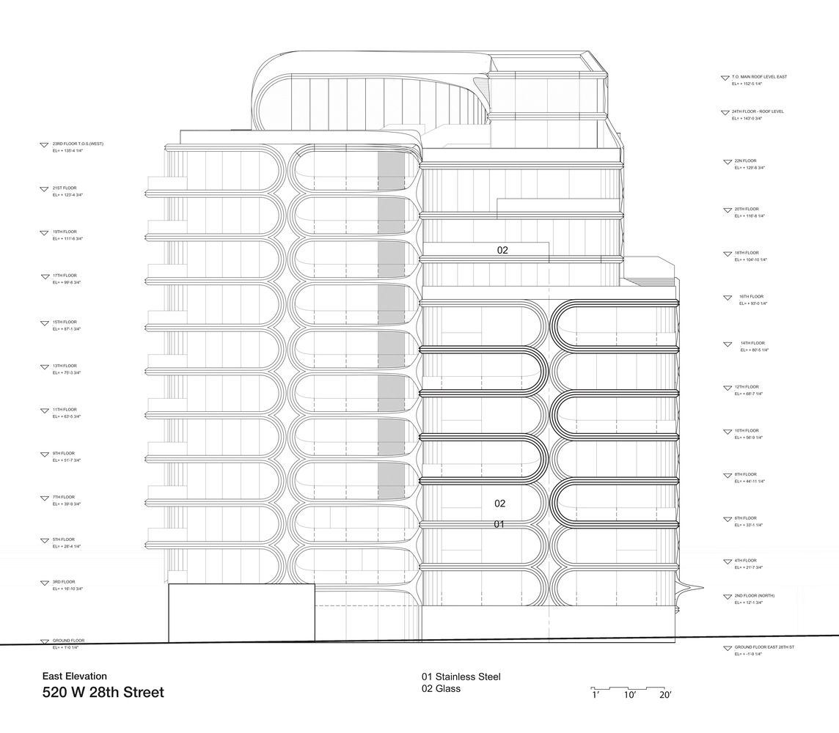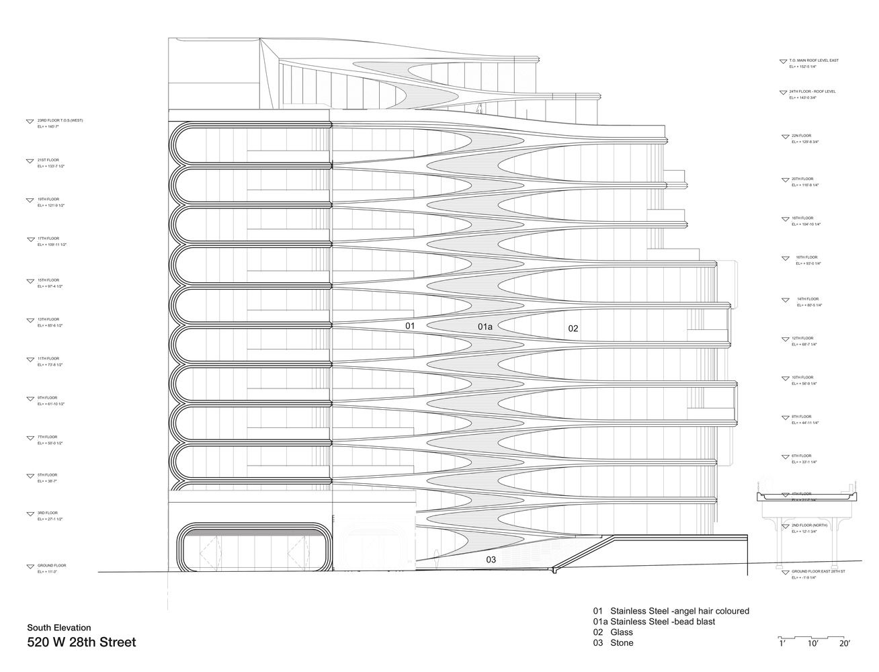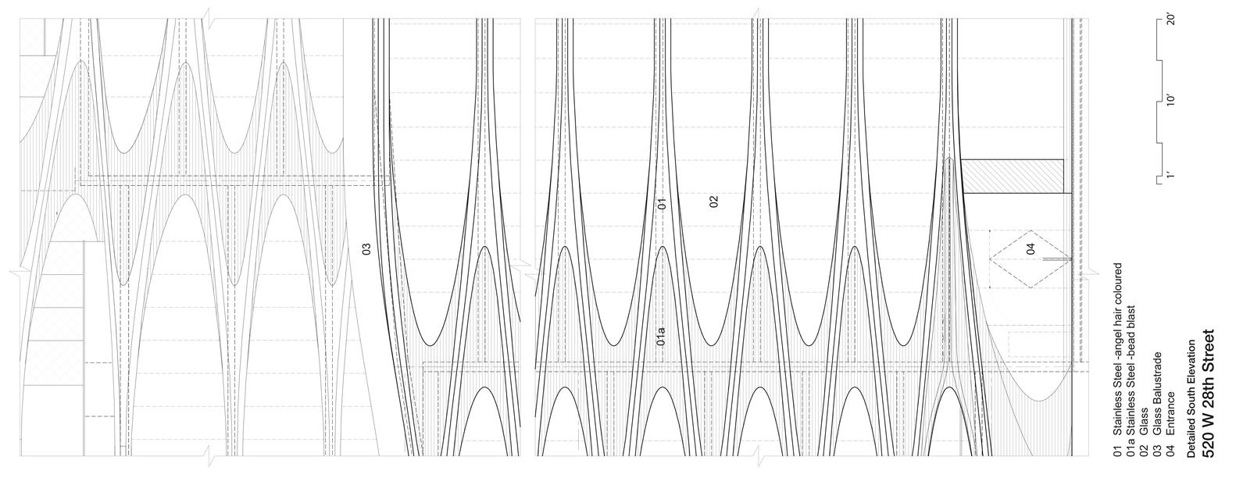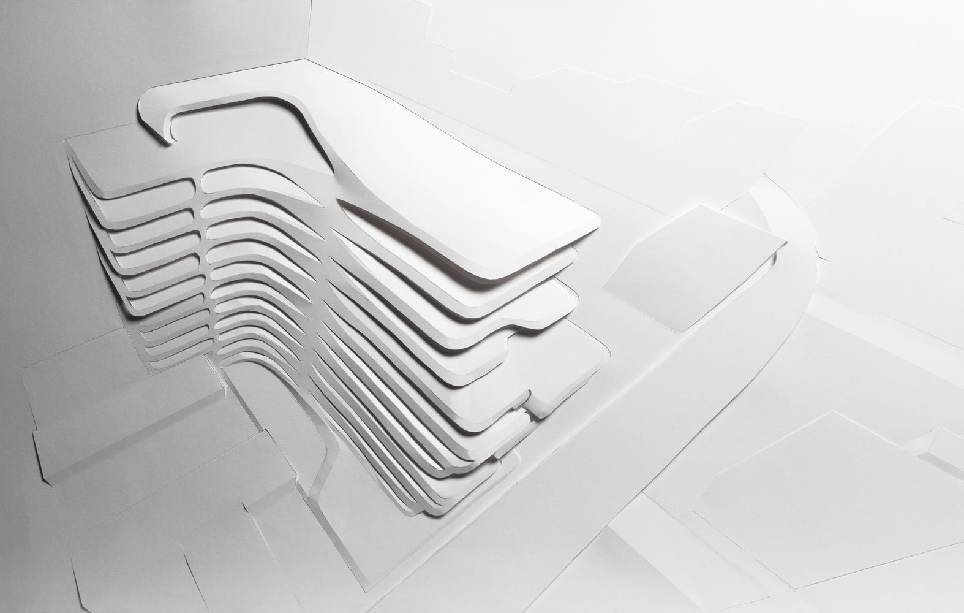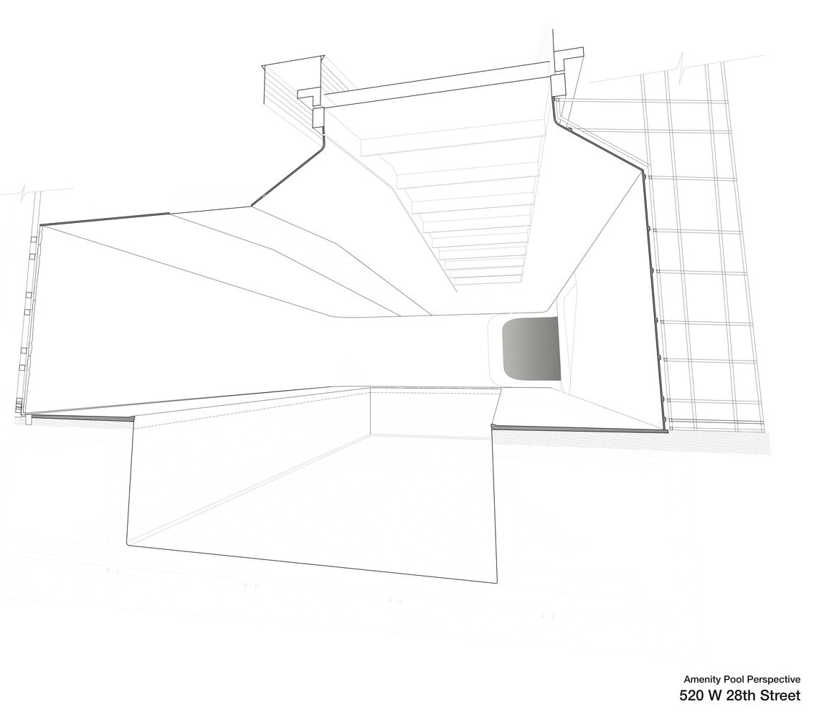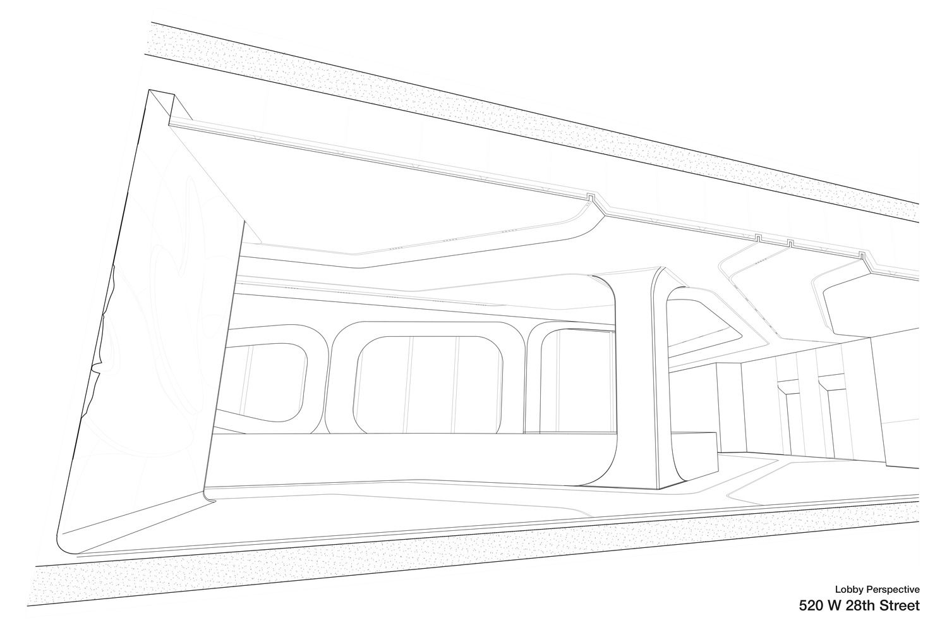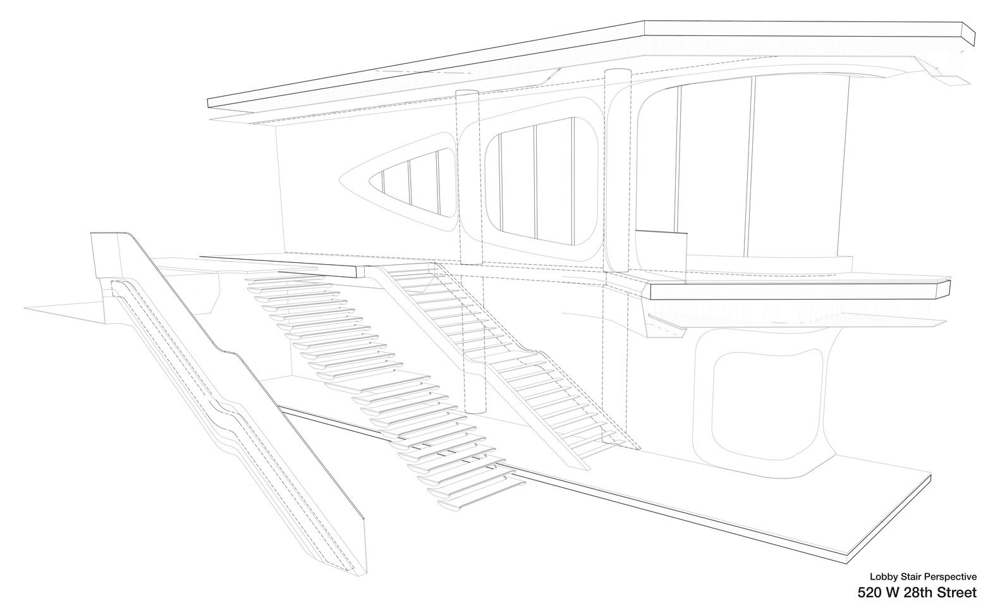Zaha Hadid introduces her non-conformist style of architecture to New York inhabitants for the first time. She sculpted a suburban edifice beside the popular High Park in South Chelsea. The futuristic 39 units condominium project combines a sleek, contemporary look with a conventional Hadidian curvature. She worked on the project with Ismael Leyva Architects and was credited as the designer. Ms. Hadid had to compete against other well-known architects to design this site and finally, she accomplished to showcase another masterpiece along with the creations of other Pritzker-winning architects including Jean Nouvel, Frank Gehry, Norman Foster, Shigeru Ban and Renzo Piano.
520 West 28th street is an attempt to reminisce the dynamic relationship between the streets of Chelsea and the high lines. The multi-million dollar High Park project which stands on a previous railroad has been a catalyst for development since its opening in 2009.
“I’ve always been fascinated by the High Line and its possibilities for the city”, the architect said in a statement. “Decades ago, I used to visit the galleries in the area and consider how to build along the route. It’s very exciting to be building there now”.
The 135 feet high, 11-storied apartment building consists of 37 luxury residences, ranging from 1691 to 5500 square feet of area and two to five bedroom layouts which include flats to triplex penthouses. An interconnected chevron separates and merges between the two distinctive zones. A double-height entertainment lounge and sculptural lobby accompanied by an outdoor terrace establish the entrance. Private foyers lead to the inhabitable areas.
The sculptural interior is also contrived by Zaha Hadid, having rounded floor to ceiling window panes mirroring its exterior. The bedrooms glide open to terraces through button-operated doors. Italian kitchen and bathroom designers Boffi and Gaggenau created the curvilinear kitchen islands. A special feature of the bathrooms is the electrochromic glass, which frosts over the touch of buttons for privacy.
The building has a large terrace space of 2552 square feet including the roof terrace with an additional 334 square feet of private balconies. An indoor saltwater pool of 75 feet length includes various amenities like cold press juice bar, gymnasium, sauna, steam room, chaise lounges and massage treatment beds. A separate spa suite featuring spa pool, cold plunge pool, and waterfall shower make it a great space for relaxation.
The three penthouses boost private elevators and custom-designed staircase within each of them. Fireplaces and rooftop terraces with complete kitchen, add extra aristocracy to modern lifestyle. For the first time in New York, this private apartment building hosts a private 12-seater IMAX screening room.
“The multiple layers of the public realm of 28th Street and the High Line are conveyed in the split levels of the building, which in turn are reflected in the woven chevron pattern of the facade,” she said. “This metal facade is handcrafted and carries the spirit of this industrial neighborhood”.
The exterior façade has a strong segmentation of floors where the street is defined by the floor plates. Hand-crafted metal façade and high-end curtain wall system cost multiple times the regular façade treatments. Hence, the starchitect-designed apartment homes come at an expected high budget of $4.95 millions for the smallest ones and $50 million for the largest penthouse. A gallery for commercial use is situated beside the building entrance, where a 2500 square feet sculpture deck laid alongside. The building is a great example of balance between fractured, voluptuous curves and traditional building forms with high degrees of originality.
“It’s modern and taking advantage of curves, which is hard to do in real estate – it’s expensive to do, frankly – but the design was so compelling that we decided to spend the money. Basically, its sculpture”, said by Mr. Gregory Gushee, the Executive Vice President of the Related Companies, the developer.
Currently, the building is constructed up to its fifth floor and expected to be completed by the late 2016 or early 2017.
Project Info:
Architects: Zaha Hadid and Patrik Schumacher
Location: South Chelsea, New York
Project Year: 2008-2017
Director: ChristianoCeccato
Project Architect: Alberto Barba
Project Designer: Johannes Schafelner
Design Team: NatachaVibeiros, JakubKalska, Michael Sims Jr., NiranBuyukoz, SharanSundar, Jamie Mann, Levin Sheppard, Nicola Berkowski, Manpreet Singh, Elizabeth Bishop
Project Name: New York Condominium Project
All Images Courtesy of Zaha Hadid Architects
Photography by © Scott Francis
Photography by © Scott Francis
Photography by © Scott Francis
Photography by © Scott Francis
Photography by © Scott Francis
Photography by © Scott Francis
Photography by © Scott Francis
Photography by © Scott Francis
Photography by © Scott Francis
Photography by © Scott Francis
Photography by © Scott Francis
Photography by © Scott Francis
Photography by © Scott Francis
Photography by © Scott Francis
Photography by © Scott Francis
Photography by © Scott Francis
Photography by © Scott Francis
Photography by © Scott Francis
Photography by © Scott Francis
Photography by © Scott Francis
Photography by © Scott Francis
Photography by © Scott Francis
Photography by © Scott Francis
Photography by © Scott Francis
Photography by © Scott Francis
Photography by © Scott Francis
Photography by © Scott Francis
Photography by © Scott Francis
Photography by © Scott Francis
Photography by © Scott Francis
Basement Floor Plan
Ground Floor Plan
Fourth + Fifth Floor plan
South Elevation
East Elevation
North Elevatioin
North elevation detail
Relief Model
Pool Perspective
Lobby Perspective
Lobby stair perspective
Façade Articulation Study
Formal Composition Study
Digital Sketch
Digital Sketch


