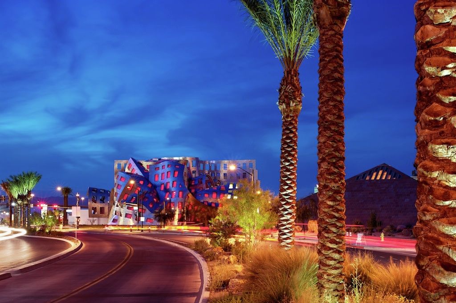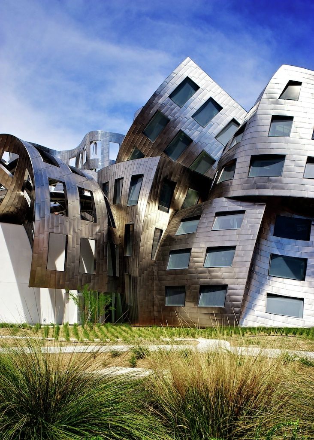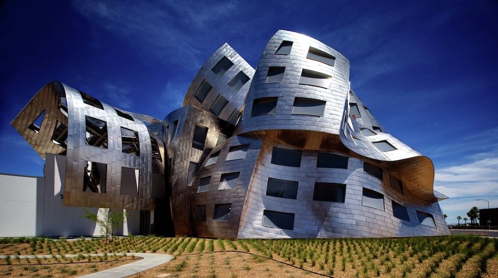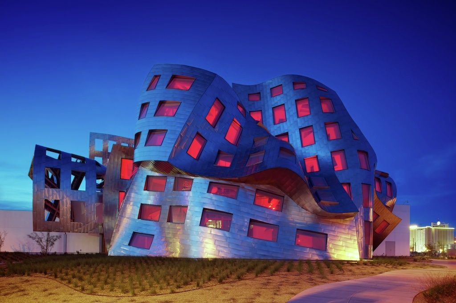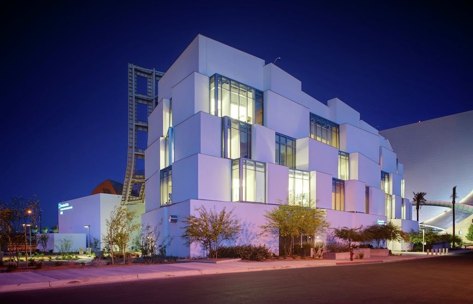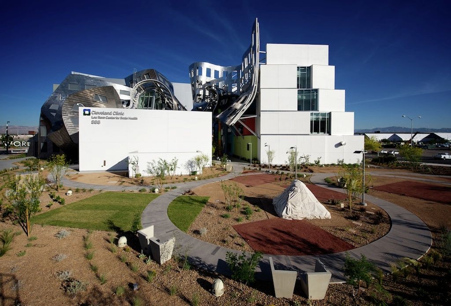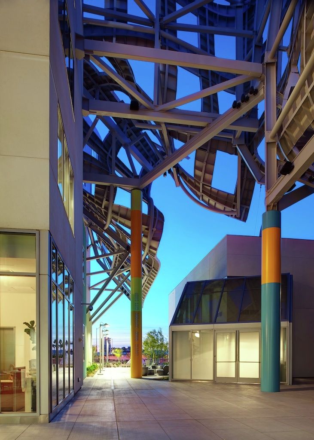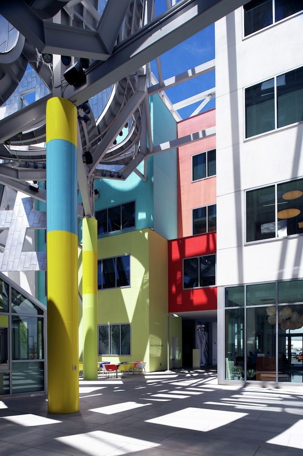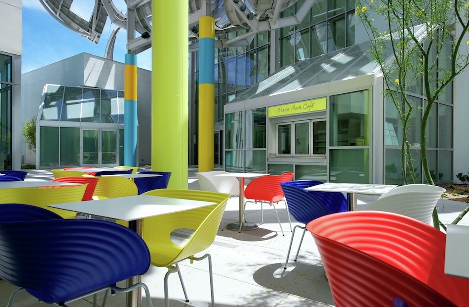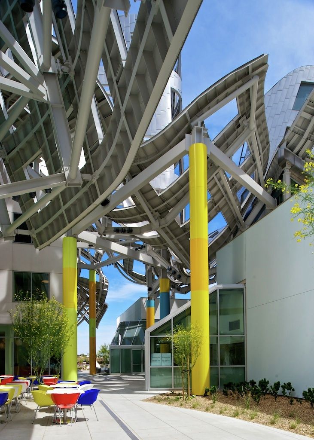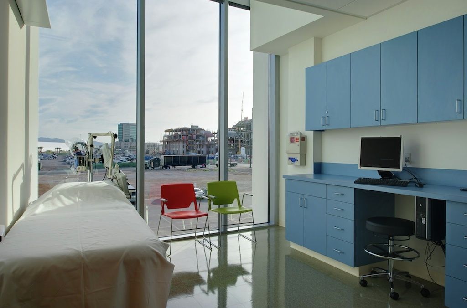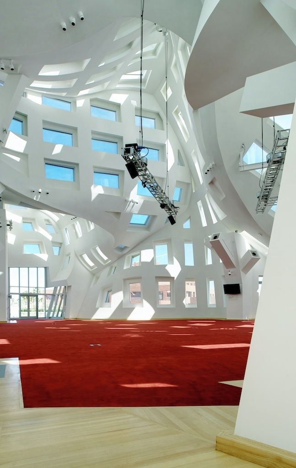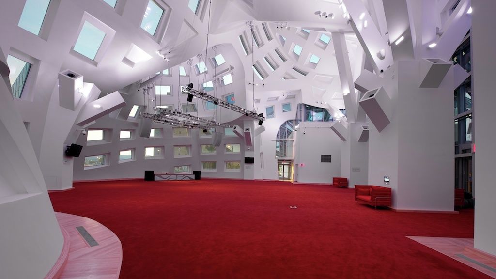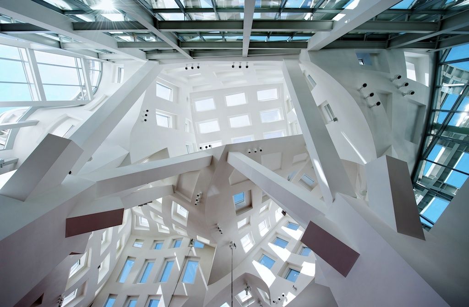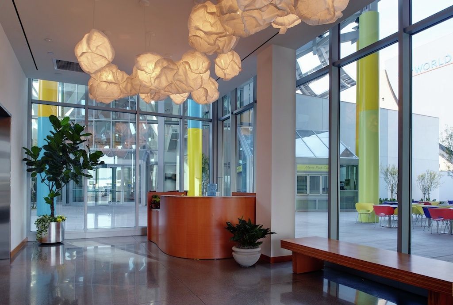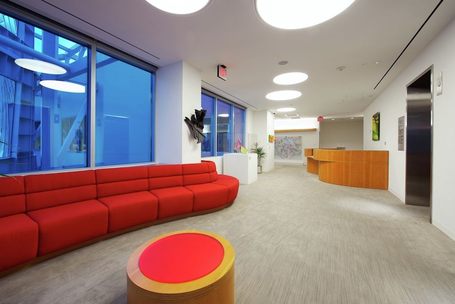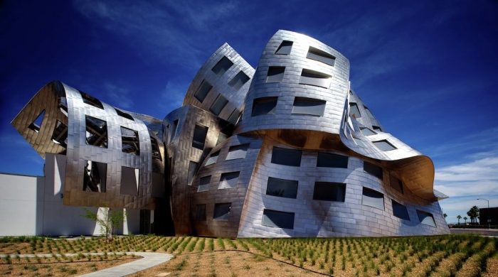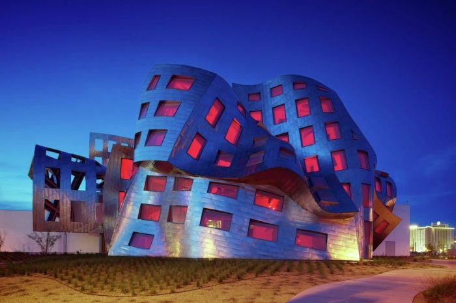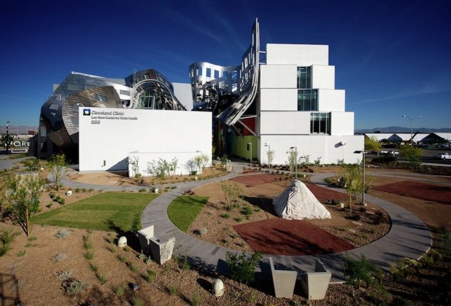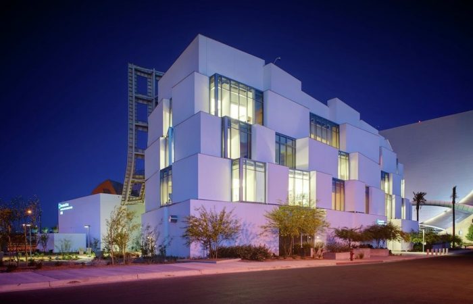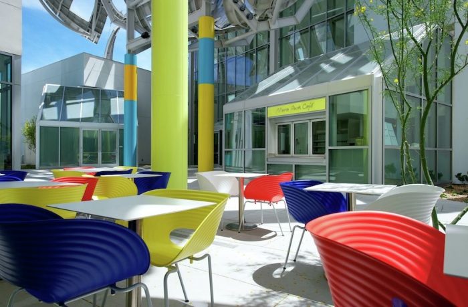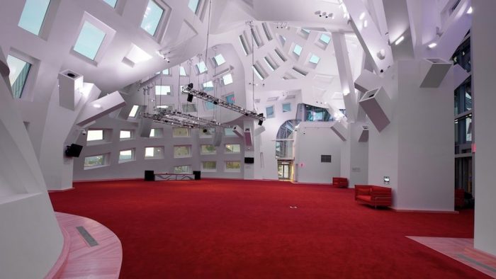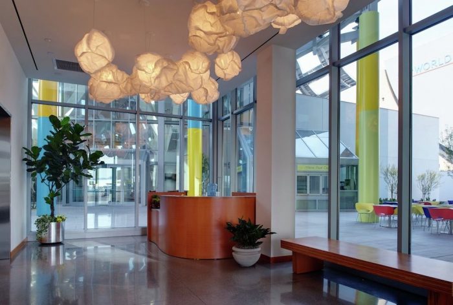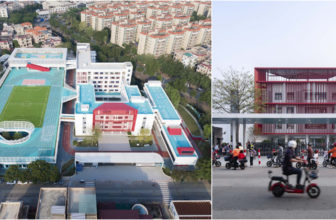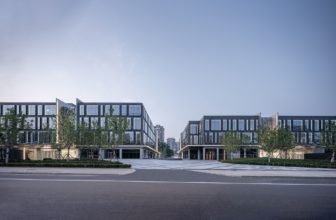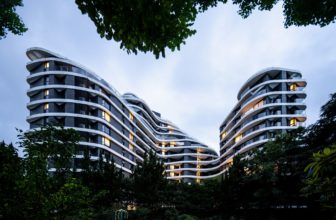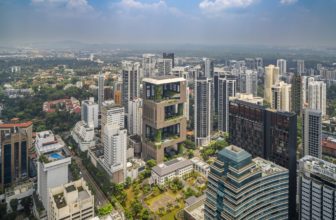Frank Gehry’s another deconstructive approach towards architecture, is the very renowned Cleveland Clinic Lou Ruvo Center for Brain Health. The center is supported by ‘Keep Memory Alive’ and it is planned to become a national resource for the most current research and scientific information for the treatment of Alzheimer’s, Parkinson’s, Huntington‘s Diseases, and ALS (Lou Gehrig’s Disease) as well as the focus on prevention, early detection and education. The center is a focal point of the new Symphony Park Development of Arts and Sciences, in downtown having the cost of approximately 100 million dollars on the whole for construction.
The building is 5.574-meter square and is divided into 4 floors, with 13 rooms for medical consultations, 27 single rooms for patients, research areas, an auditorium and a Museum of Mind.
Guests and patients park outside the clinic, with its stepped angular facade glass cubes and white stucco. A corridor on the ground floor of the Lou Ruvo center for brain health clinic leads to the entrance and the exits to a patio, connecting to the Activity Center or whether to continue with the Garden of Reflection.
Inside the Lou Ruvo Center for Brain Health clinic, Gehry worked to create an environment that evokes a medical setting. He made sure that all doors, frames, and furniture were built with rich Douglas fir, honey-colored. This is the same wood that was used, with great effect, in the Walt Disney Concert Hall at Los Angeles. He created curved passages and carefully tailored sight lines that limit interaction between patients in different stages of the disease.
The Lou Ruvo Center for Brain Health features three main spaces. Firstly, a medical building for patients’ care and research. It represents simple, functional interiors and a Lego-like exterior of slightly disorderly blocks. Secondly, a breezeway between the medical building and the higher profile stainless steel Life Activity Center. The breezeway provides a shaded seated area to enjoy the Las Vegas weather while avoiding direct sunlight. There is also a small cafe to experience the reflection of a garden to the east. Thirdly, the Life Activity Center, this is the portion of the project that has and will receive most of the attention. Patients are not treated in the space, nor do they ever really interact with it except for the facade. The LAC is simply an event space meant to host all sorts of events and occasions. Profits from these events help to fund additional research in the medical building. The interior features are normal and LED lights can provide dramatic lighting both for the interior and for those seeing the LAC from the exterior or from the high profile crossroads in Las Vegas.
The success of the project lies in the relationship between the sections of the two components, as a piece that seems to influence the other. The wings are known as North Wing and South Wing. This relationship between the two separate wings gives the design its surprising emotional impact. Simple physical connections between buildings, on a metaphorical level, represent the movement that patients are slowly releasing.
The structural system of the south wing the Life Activity Center, consists of a prefabricated structural steel casing, a grid system with steel panels, complemented by two internal columns of type ‘tree’ with steel plates and a height of 19m. The entire system is largely self-supporting, making a large open space off columns that form the inner court. There are 199 different sized windows, 18,000 different sized stainless steel tiles, 875 shades of steel shingles which are used in the 65,000 hours of engineering work.
The architectural and engineering coordination in the design of building the development was one of the essential requirements to carry out the complex structure. WSP engineers used 3D BIM technology for digital project and to design the structural steel elements that fit the complex geometry of different parts of the project. Due to the irregular elevation of the north front of the clinic, the precise details of the steel structure and coordination with the architectural requirements were crucial.
The cantilevered support structure of the curved grating created significant challenges and analysis as they had to accommodate the lateral seismic and wind forces. Eventually, all steel connections, most of which were typical, had to be designed and manufactured individually.
Each piece of steel contains between 60 and 100 bolts binding together smaller components. The more connection points are less tolerance for error. Indeed, parts of the lattice were necessary to adjust between 2.50/4.0 cm from each other. Any error would have required a complete dis-assembly and reconstruction of 544 steel elements and 30,000 screws used.
Due to the uniqueness and complexity of the roof, the acoustics of the room was modeled computationally during the planning stages and subsequently verified and refined in place. In coating walls, BASWA phone is settled on glass fiber which in turn was covered with a false wall. The BASWA phone is an absorbent material that looks like painted plaster panels and is applied to all concave surfaces that can create an uncomfortable focus of sounds on all surfaces.
The architect Frank Gehry says, ‘The mantra is Keep Memory Alive. I’m trying to make a building that people will want to visit, remember, talk about and enjoy, and ultimately will want to partner with us at the Center to help cure some of the neurodegenerative diseases”.
The writer and architecture critic Christopher Hawthorne says, “… The movement unobstructed, informal, which promotes the design from one wing to another suggests the way we use our brains every day, flowing from the left brain to the right brain thinking and back again without noticing the difference …”.
Project Info:
Architect: Frank Gehry
Location: 888 West Bonneville Anevue, Las Vegas, Nevada, USA
Construction Period: 9 February 2007 – 21 May 2010
Owner: Keep The Memory Alive Foundation
Operator: Cleveland Clinic
Structural Engineer: WSP Cantor Seinuk
Civil Engineer: G.C. Wallace
Photographs: Matthew Carbone
Acoustic Engineer: McKay Conant Hoover, Nagata Acoustics
Principal Contractor: Whitin-Turner Contracting Company
Project Name: Cleveland Clinic Lou Ruvo Center for Brain Health
