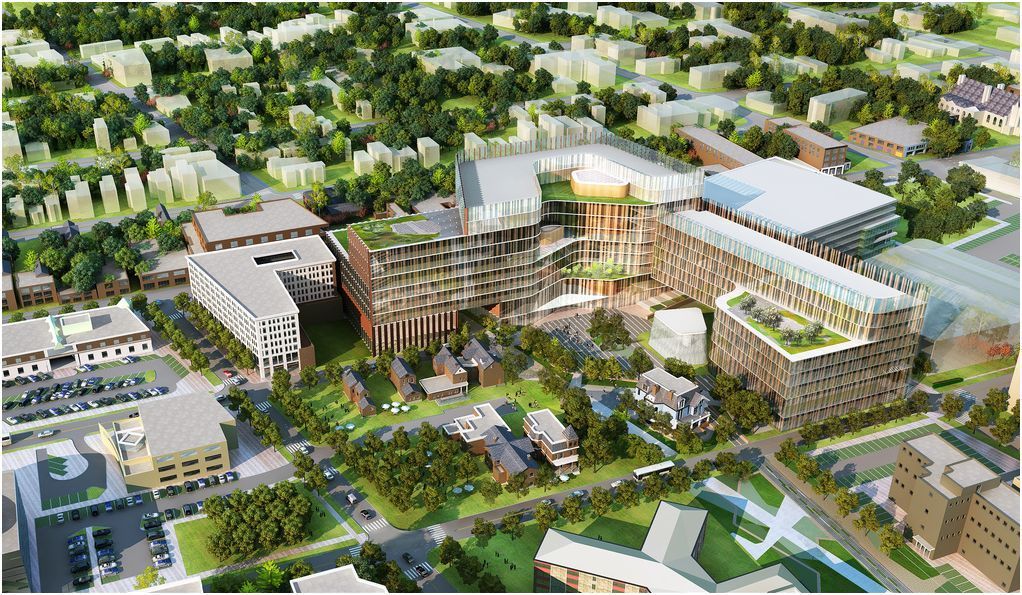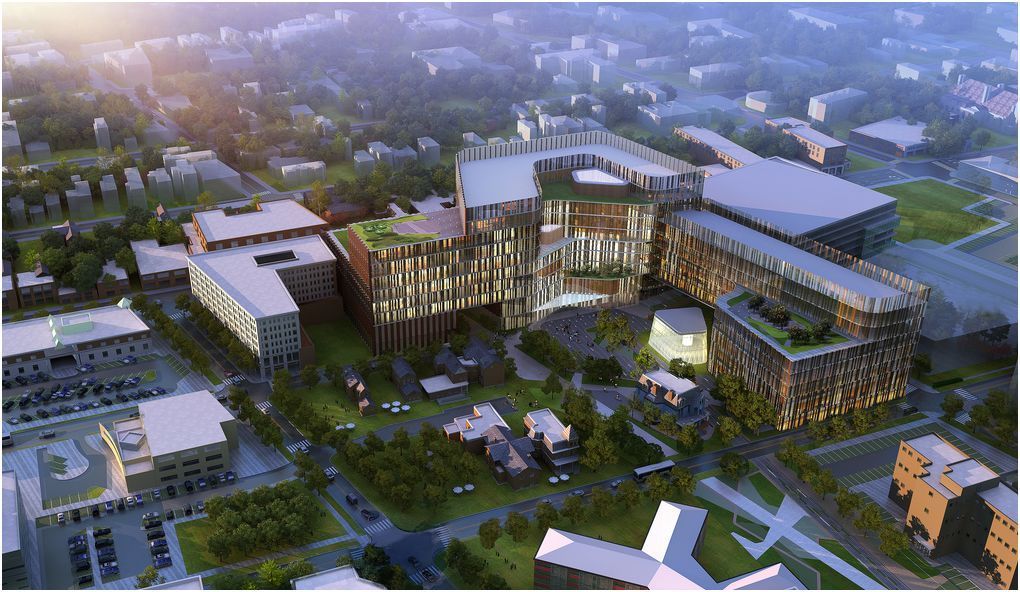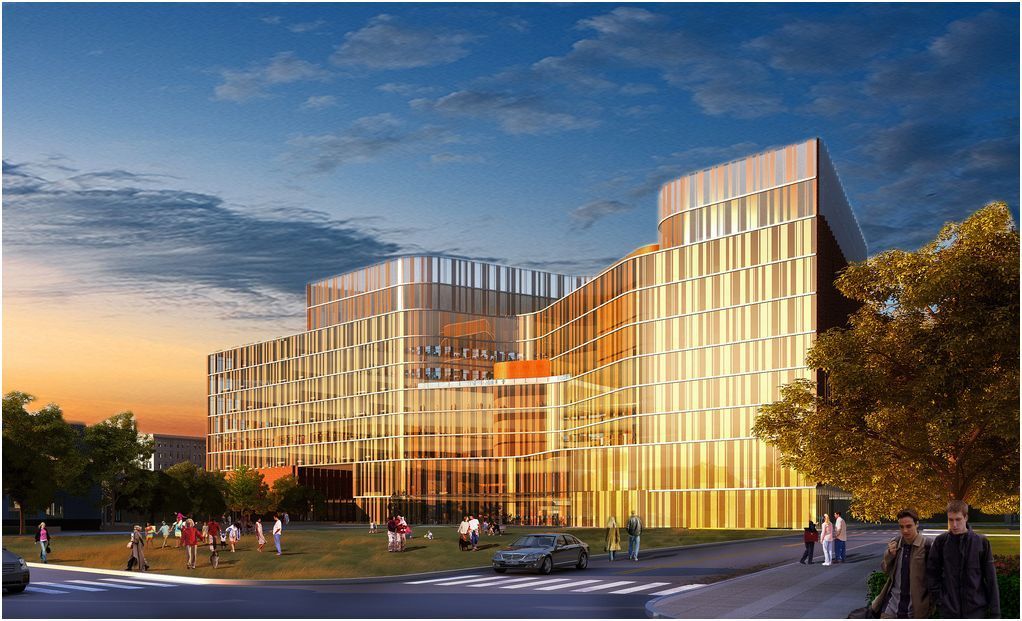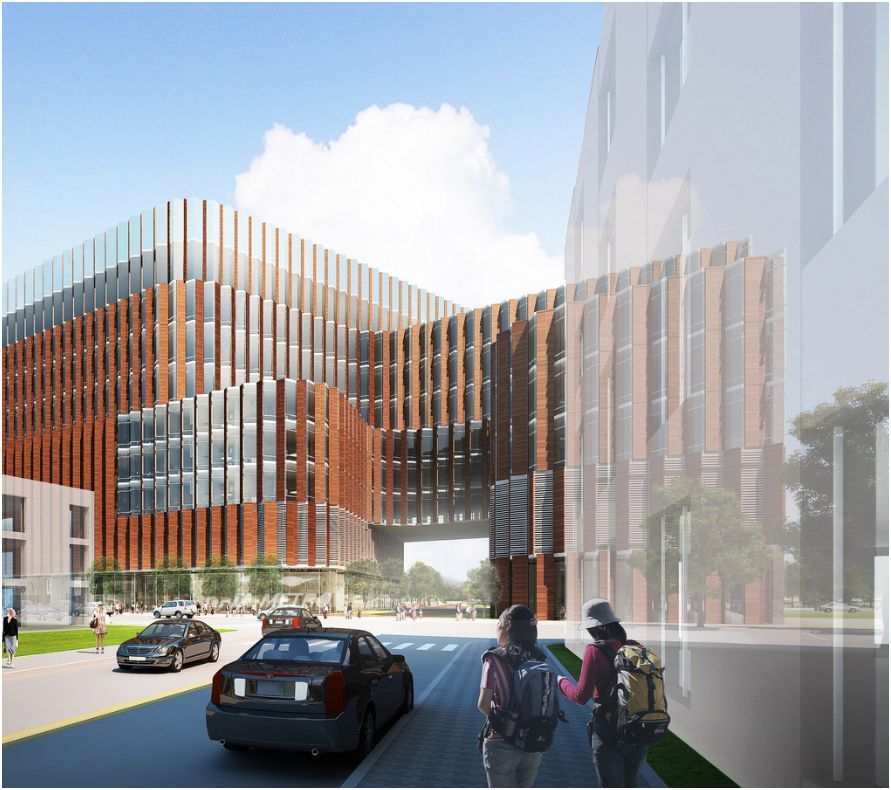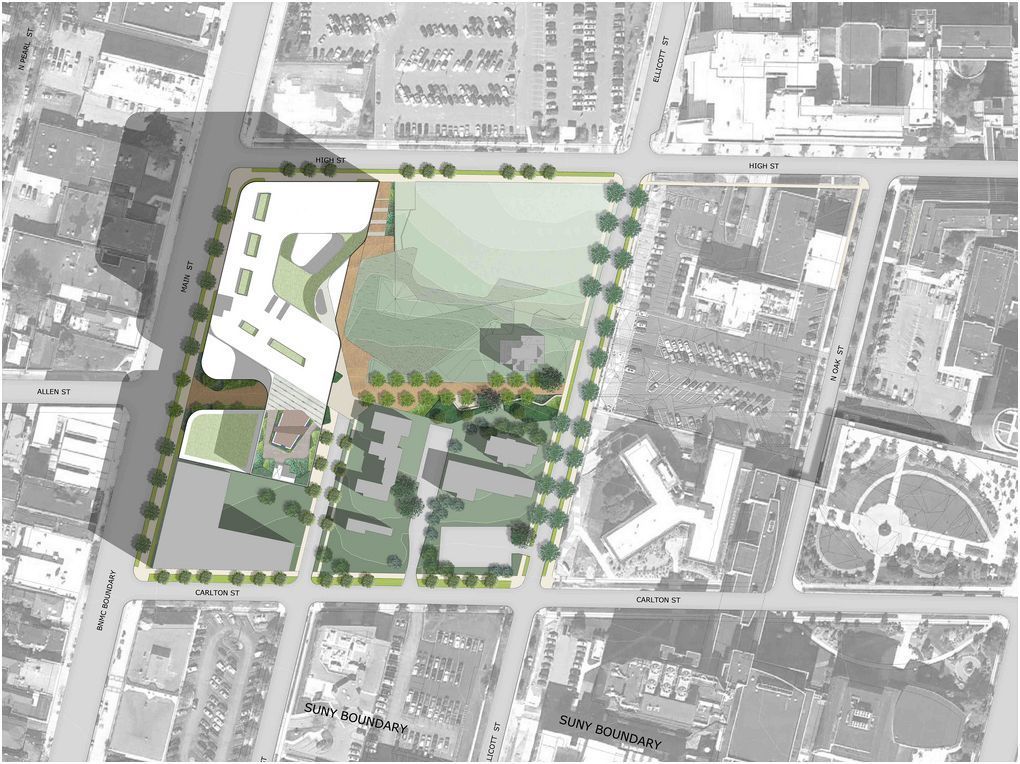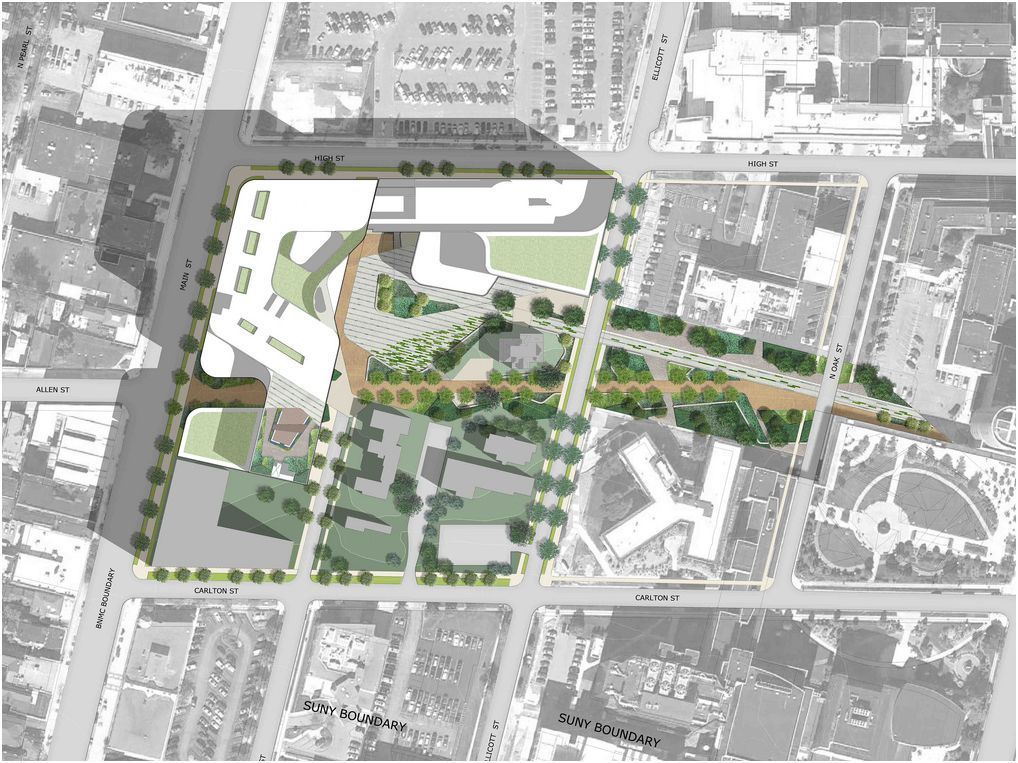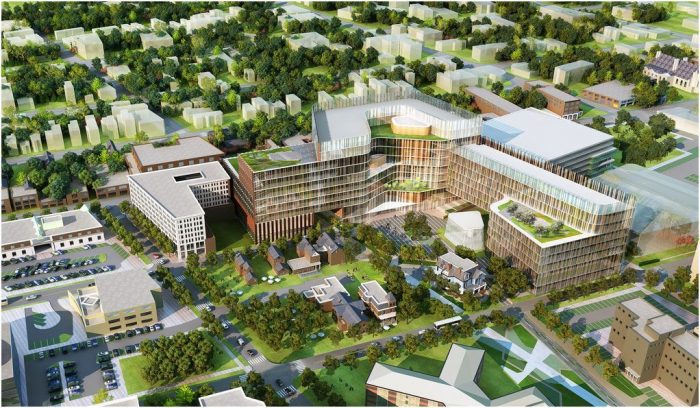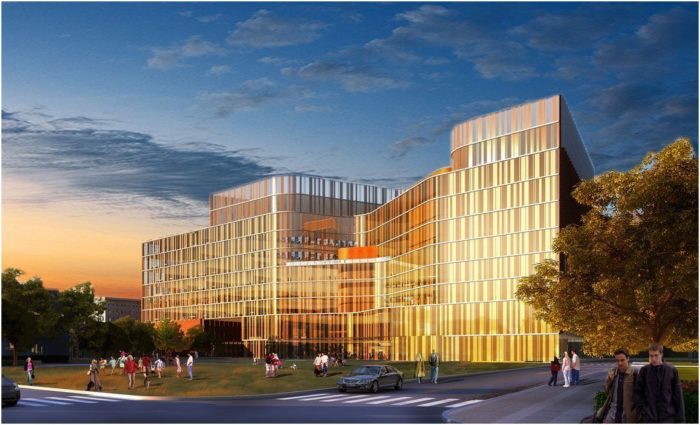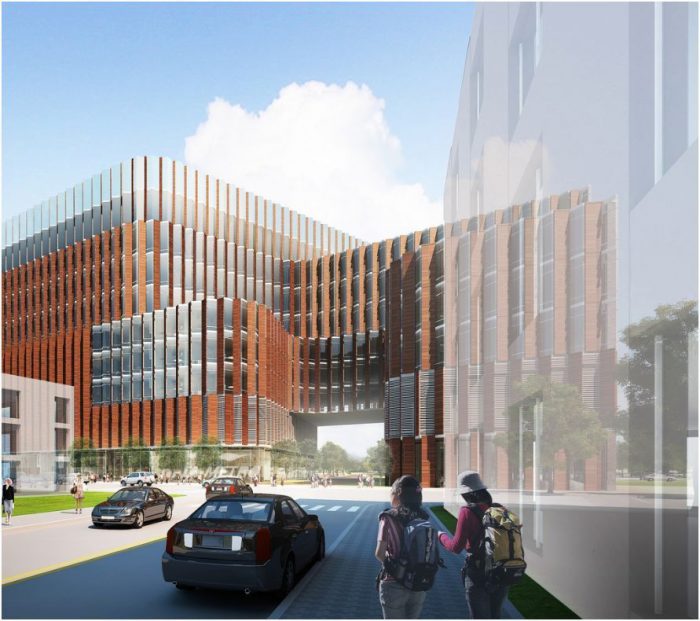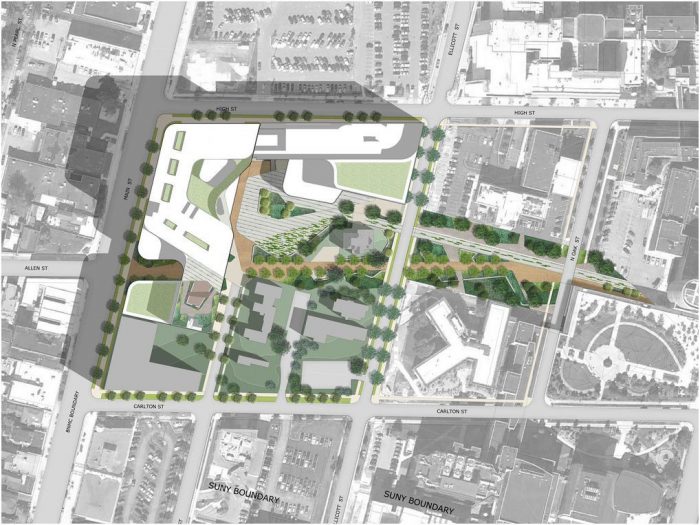Buffalo Jacobs School
HOK recently unveiled their design for a Medical School and an integrated transit station at the University at Buffalo’s Downtown which will anchor the vibrant mixed-use district. Designed for the new School of Medicine and Biomedical Sciences, the seven-story medical school will bring 2,000 UB faculty, staff and students daily to downtown Buffalo. This project which is more than 500,000 square feet, will be one of the largest buildings constructed in Buffalo since decades.
The selection of HOK, which has a global portfolio of health sciences facilities and academic buildings and an international reputation for sustainable design, comes after an international competition that focused the expertise of four elite architectural teams on design possibilities for the new UB medical school. HOK was announced as the winning design team at an event that was held in the Eleanor and Wilson Greatbatch Pavilion at the Darwin Martin House.
The design features two L-shaped structures linked to create a six-story, light-filled glass atrium that includes connecting bridges and a stairway. Serving as the building’s main interior ‘avenue’, the atrium will be naturally illuminated by skylights and two glass walls, one along Washington Street and the other at the terminus of Allen Street.
The building, which HOK is designing for LEED Gold Certification, will have a facade with a high-performance terra-cotta rain-screen cladding and a glass curtain wall system that brings daylight deep inside. Incorporating the NFTA Allen Street transit hub into the Medical School’s ground floor provides a convenient mass transit access, furthering the development of a sustainable and a vibrant community.
The new Medical School will help the University to achieve objectives critical to the UB 2020 strategic plan: creation of a world-class medical school, recruitment of outstanding faculty-physicians to the university and transformation of the region into a major destination for innovative medical care and research.
HOK’s design for UB’s Medical School creates the heart for the new Buffalo Niagara Medical Campus while integrating and connecting to the surrounding communities. The building’s atrium will be the focal point for bringing together clinical, basic sciences and educational uses to foster collaboration.
The building’s first two floors will house multipurpose educational and community spaces for the Medical School and the community outreach programs. A second-floor bridge will link the new John R. Oishei Children’s Hospital and the Conventus Medical Office building, under construction, along High Street adjacent to UB’s new Medical School. The third, fourth and fifth floors will feature core research facilities and approximately 150,000 square feet of research laboratories. The sixth floor will house some of the country’s most advanced specialized medical education facilities, including an expanded patient care simulation center that will feature the Behling Simulation Center currently located on UB’s South Campus. It also will house a surgical simulation center where medical students can conduct surgeries in a simulated operating room. A robotic surgery simulation center will train students and physicians in remote control surgery technologies.
The medical school’s administrative offices and academic departments will be located on floors three through seven. The seventh floor will house gross anatomy facilities. From the new school’s active learning environments to the highly flexible research laboratories supporting multidisciplinary teams of investigators. The design supports a range of global trends for the design of academic and research facilities. The 375 million USD medical school is funded in part by NYSUNY 2020 legislation.
“This building will be a linchpin in our downtown campus, an anchor in the Buffalo health sciences community and a hub for excellence in medical research, education and patient care. It will be a prominent new feature in the skyline of a city known worldwide for its architectural treasures”, President Satish K. Tripathi said. “Responding to all these needs is a tall order, but HOK has amply demonstrated that it has all the right tools to rise to the challenge: innovative vision, expertise in green design and in the planning of 21st century health science facilities and a clear understanding of the unique potential of our medical school and the communities it serves”. he added.
Project Information:
Project: University at Buffalo Jacobs School of Medicine and Biomedical Sciences
Architect: HOK
Location: New York, USA
Construction Period: 2013 – 2016 (estimated)
