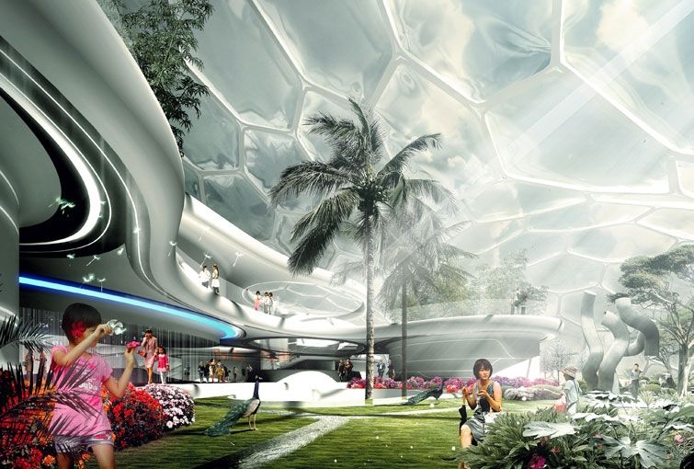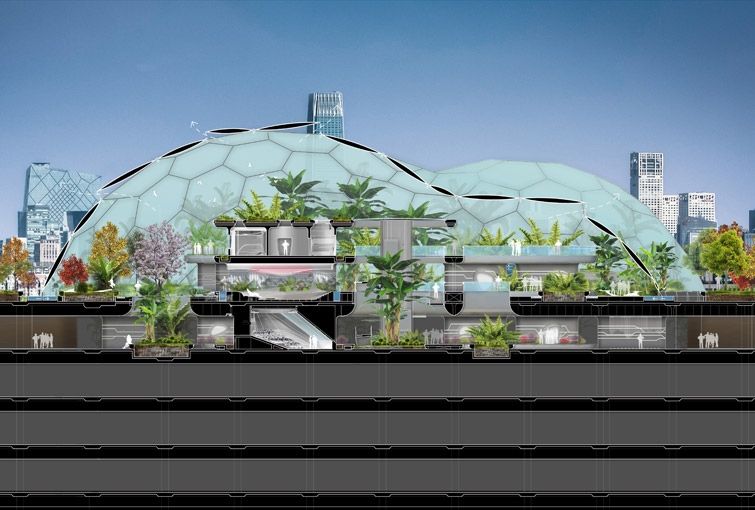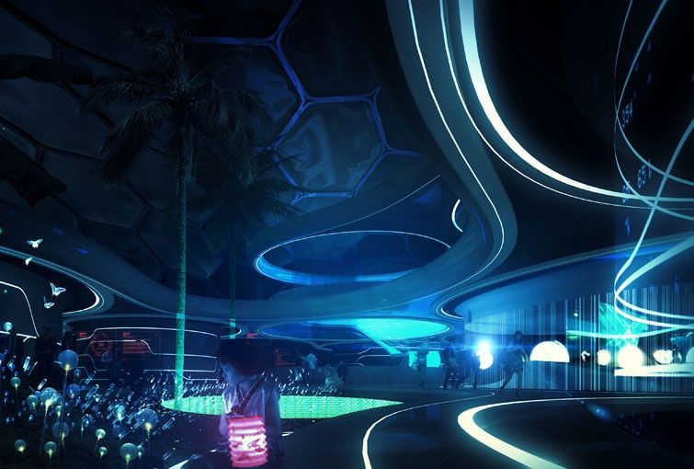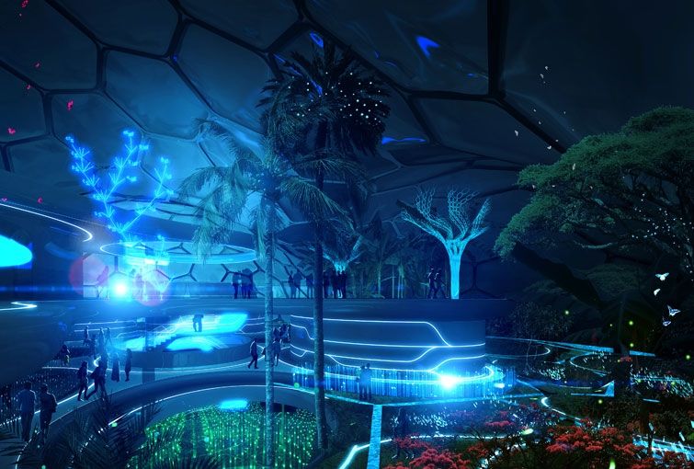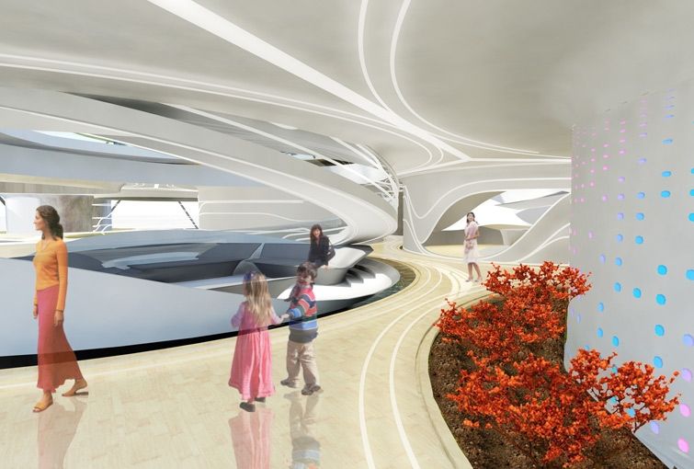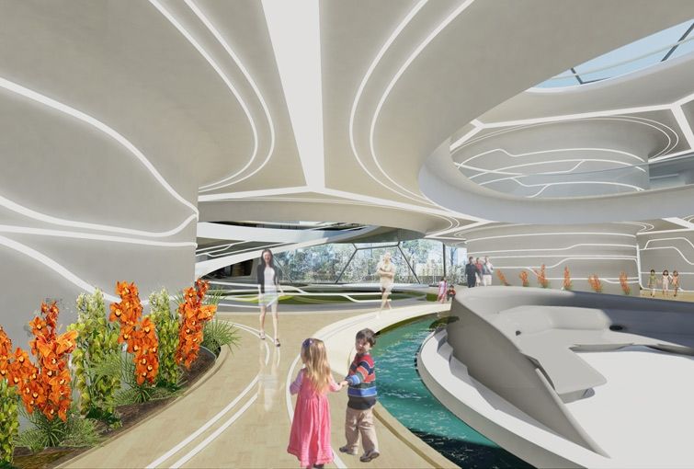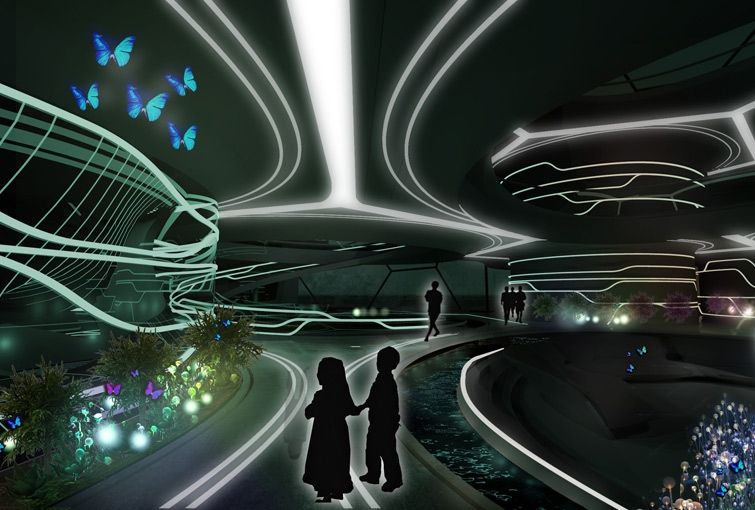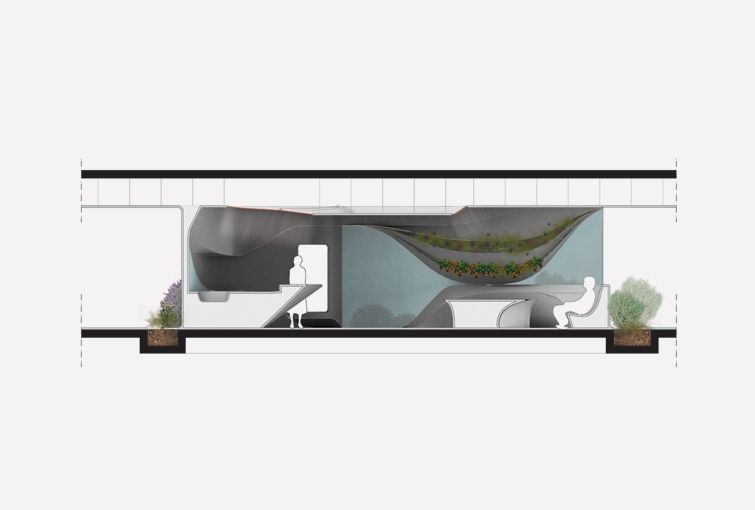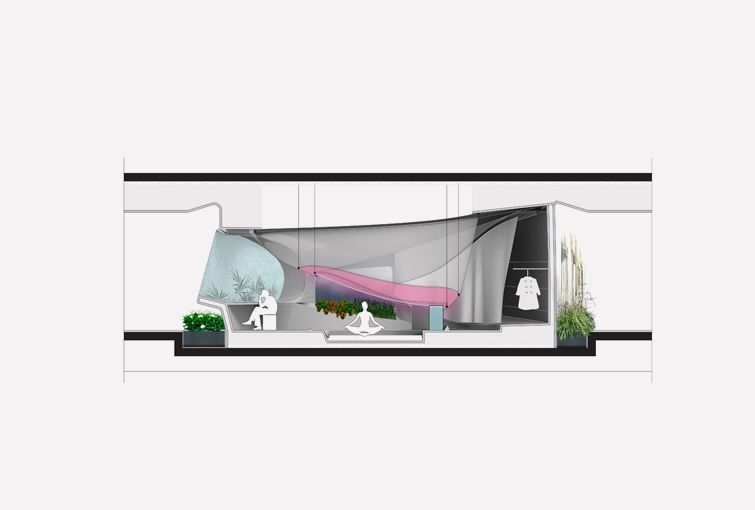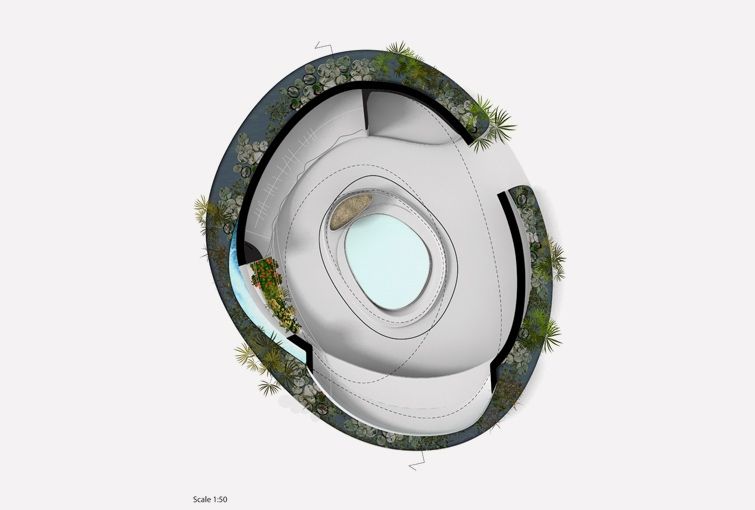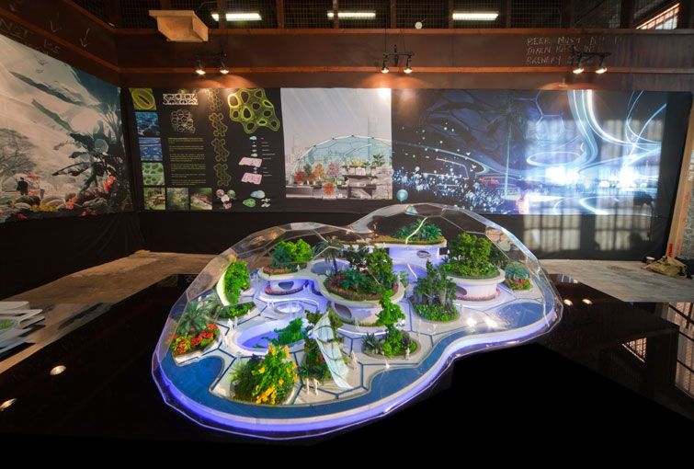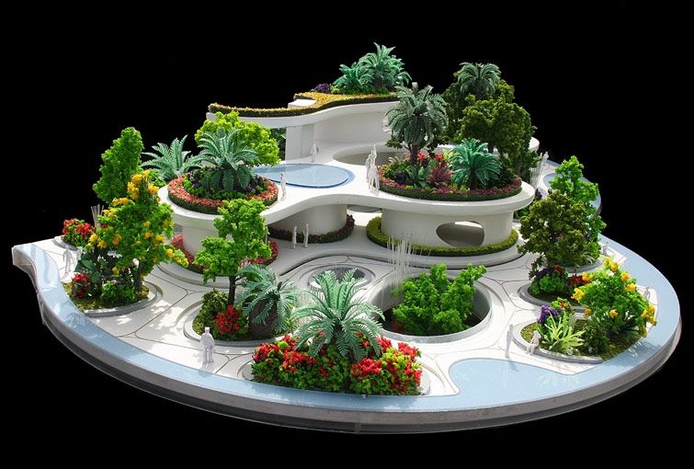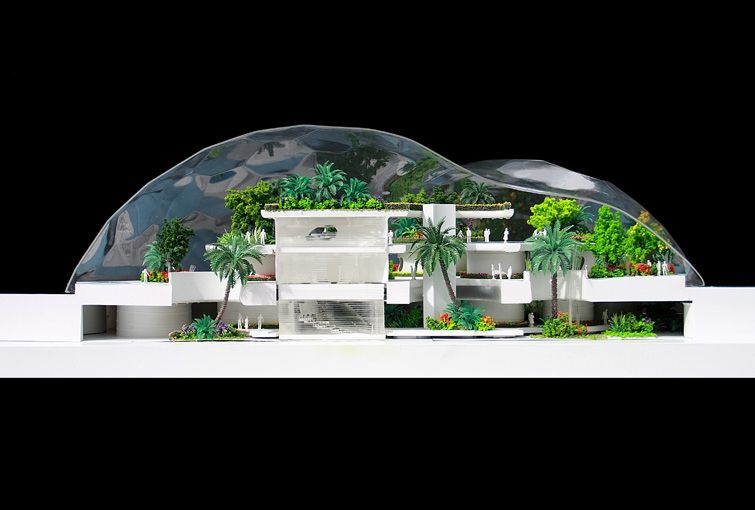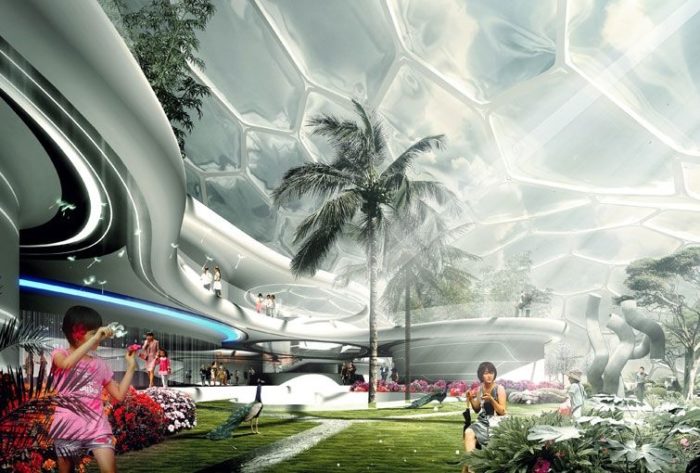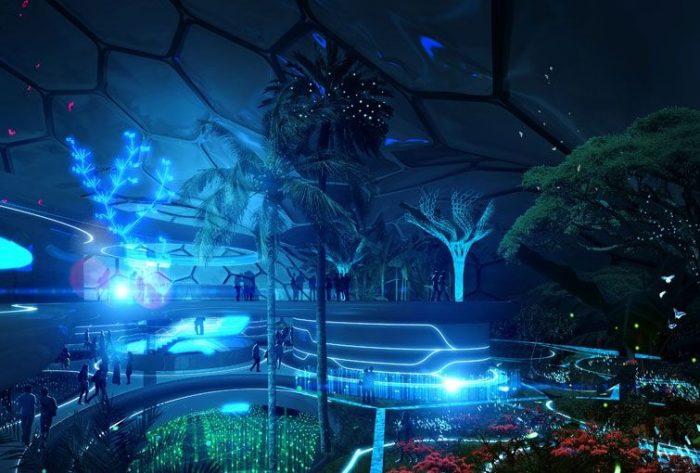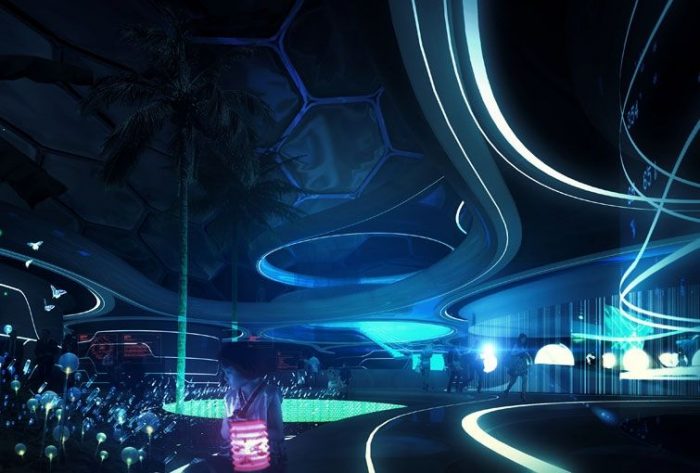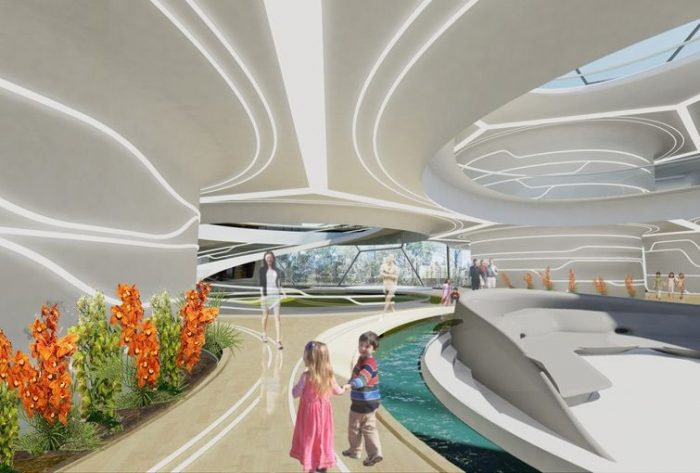Purged on the rooftop of a furniture mall in Beijing,LAVA’s home of the future seeks to showcase the new harmony between technology,nature and man.
Away from the pollution and noise of the city, an ETFE geodesic sky dome provides a year-round microclimate that opens up the home to a garden filled with sun, light and fresh air.Visitors will experience fifteen different living spaces, from internal/external bathroom zones to kitchens flowing to veggie patches and barbecues to sunken bedrooms with dream inducing lighting.
Intelligent Design:
The design employs intelligent systems to regulate human comfort.
At night the home and the tropical garden turn into an otherworldly experience, with the underlying technology, the electronic veins of the system, coming to life. Technologies are invisibly integrated to satisfy everyday needs and senses. Its fluid design and organizational strategy based on cells is easily modified to suit specific requirements. It integrates the latest improvements in comfort and instantaneous information technology. Smart floors and walls with lighting and heating sensors, intelligent surfaces, and fully integrated media displays showcase comfort and sustainability for ‘homebodies’ of the future.
A Fluid Nature-like Form:
The spatial continuum is characterized by a curvy freeform skin, the interface between cutting-edge technology and the human body. Soft and hard materials transition functional spaces.
High-tech Performance:
The performance criteria for the home includes a self-sufficient environment, air and water purification, fully sustainable food generation, water recycling, passive systems, self-sufficient power generation and recycled waste.
Project description From LAVA:
Home of the Future, on the rooftop of a new furniture mall in Beijing, is a showcase for future living, with nature, technology and man in a new harmony.
An ETFE geodesic sky dome provides a year-round microclimate that opens up the home to a garden filled with sun, light and fresh air, away from the pollution and noise of the city. Visitors will experience fifteen different living spaces, from internal/external bathroom zones to kitchens flowing to veggie patches and barbecues to sunken bedrooms with dream inducing lighting.
At night the home and the tropical garden turn into an otherworldly experience, with the underlying technology, the electronic veins of the system, coming to life. Technologies are invisibly integrated to satisfy everyday needs and senses. Its fluid design and organisational strategy based on cells is easily modified to suit specific requirements. It integrates the latest improvements in comfort and instantaneous information technology. Smart floors and walls with lighting and heating sensors, intelligent surfaces, and fully integrated media displays showcase comfort and sustainability for ‘homebodies’ of the future.
The spatial continuum is characterised by a curvy freeform skin, the interface between cutting-edge technology and the human body. Soft and hard materials transition functional spaces.
The performance criteria for the home includes a self-sufficient environment, air and water purification, fully sustainable food generation, water recycling, passive systems, self-sufficient power generation and recycled waste.
By Hassan Mohammed Yakubu
