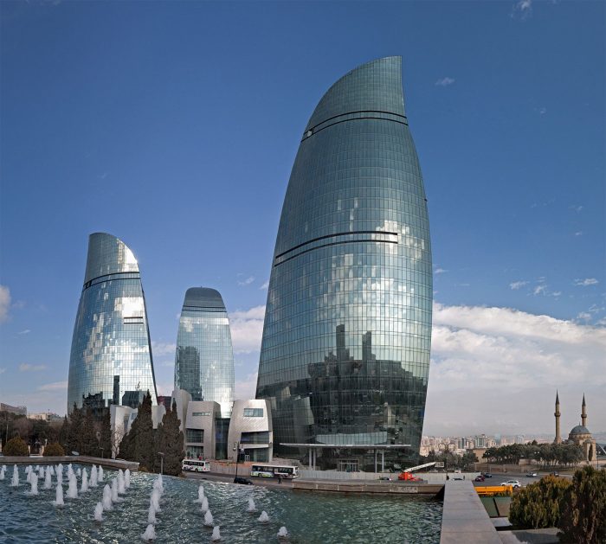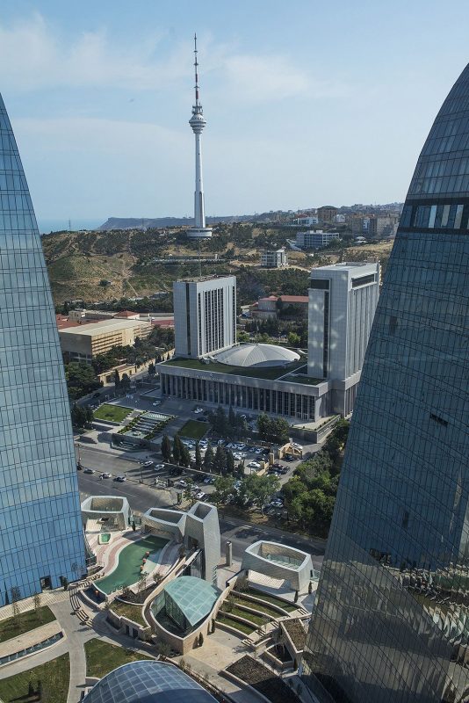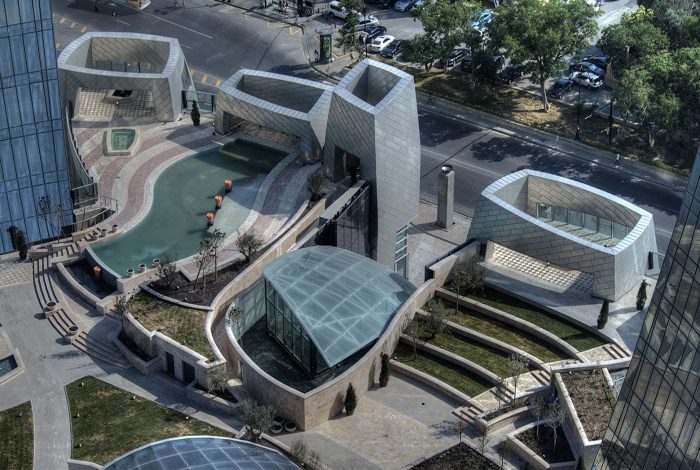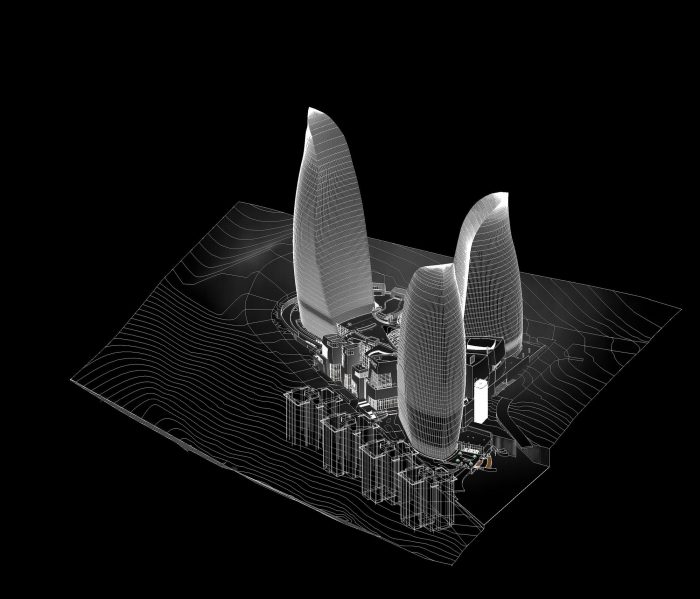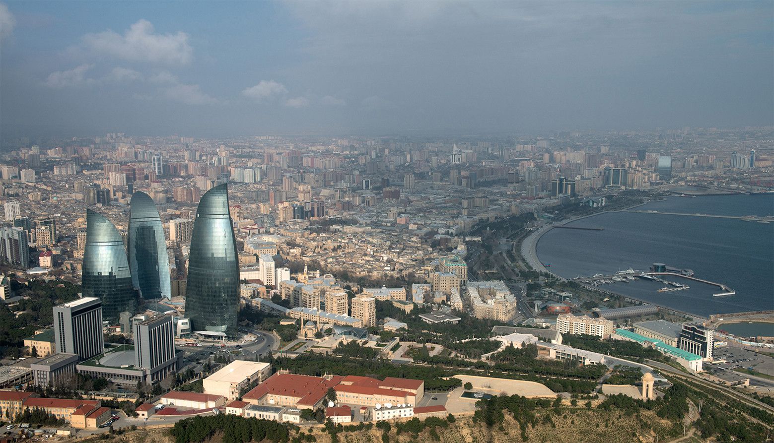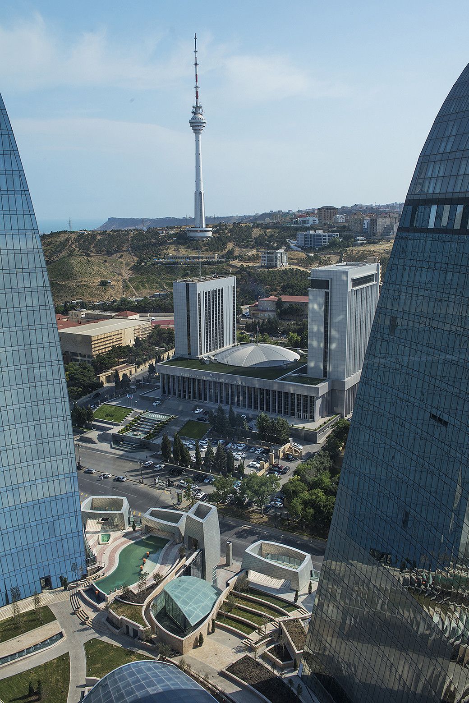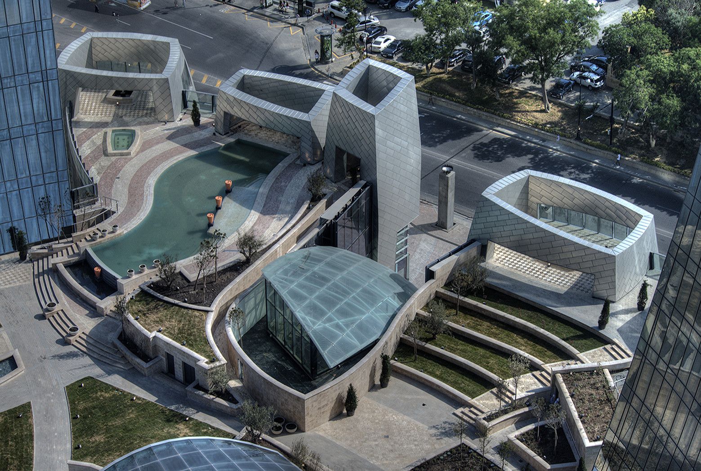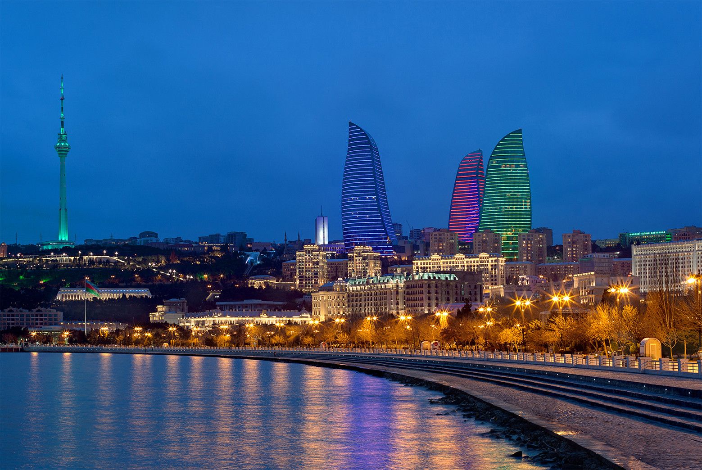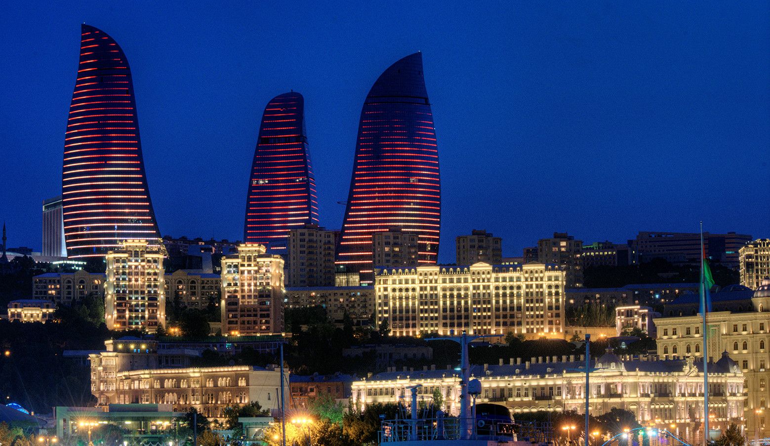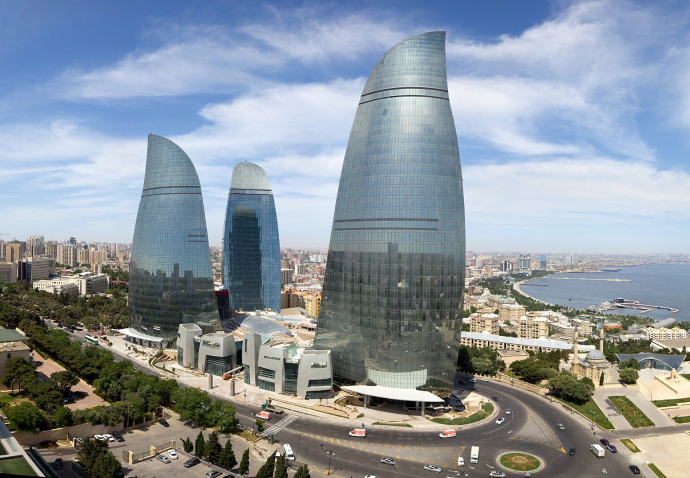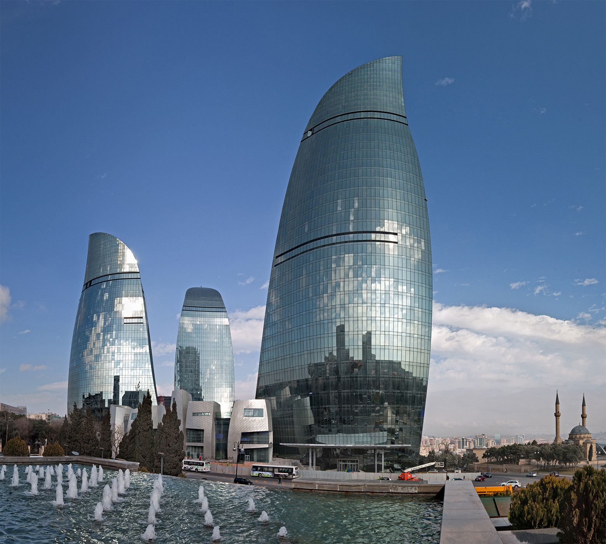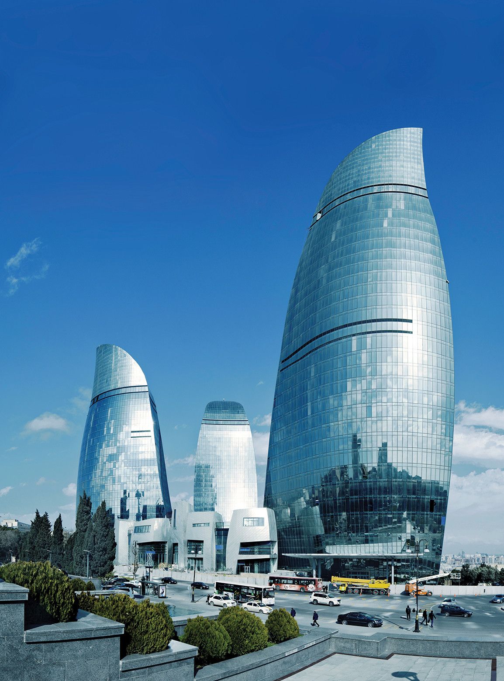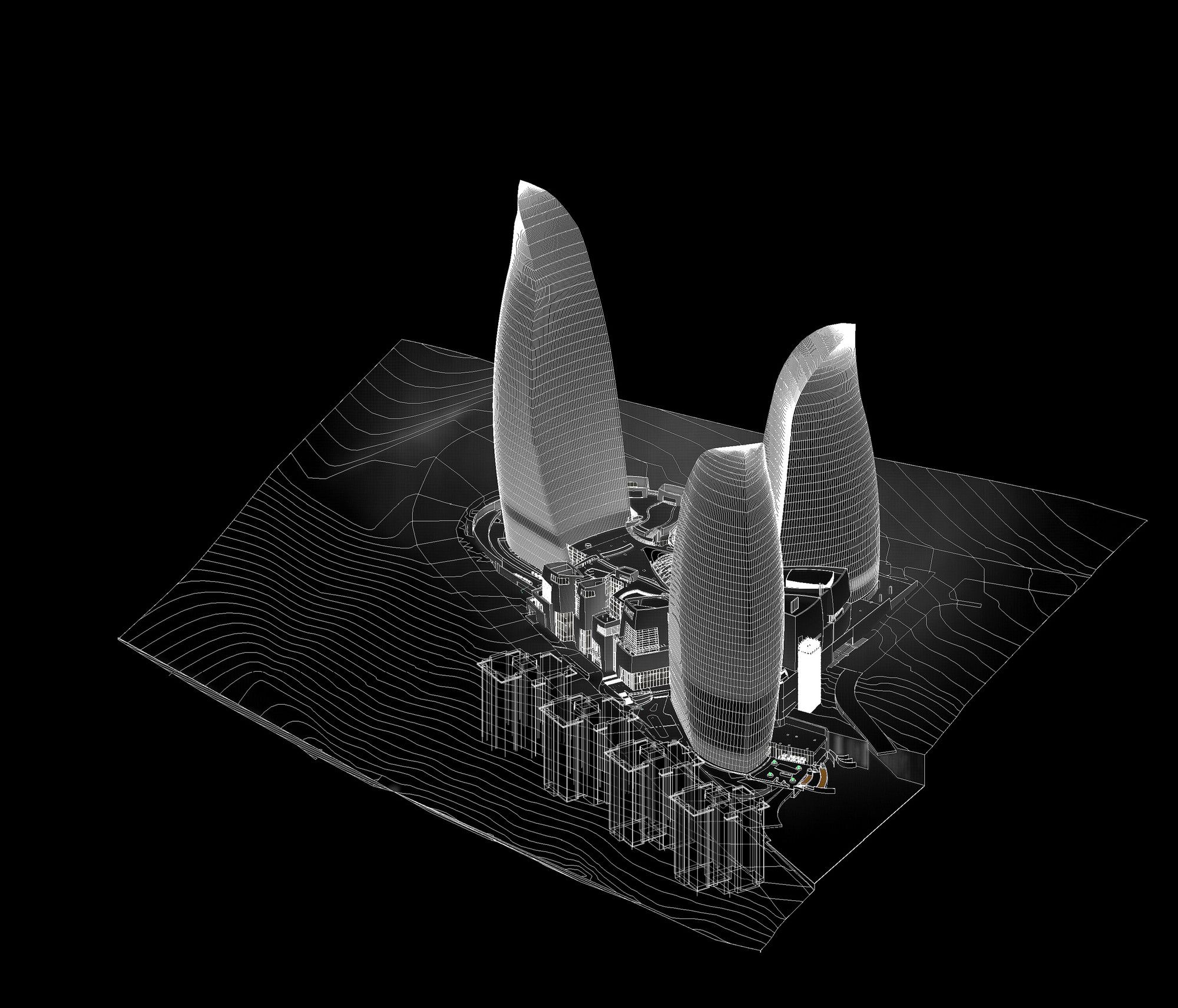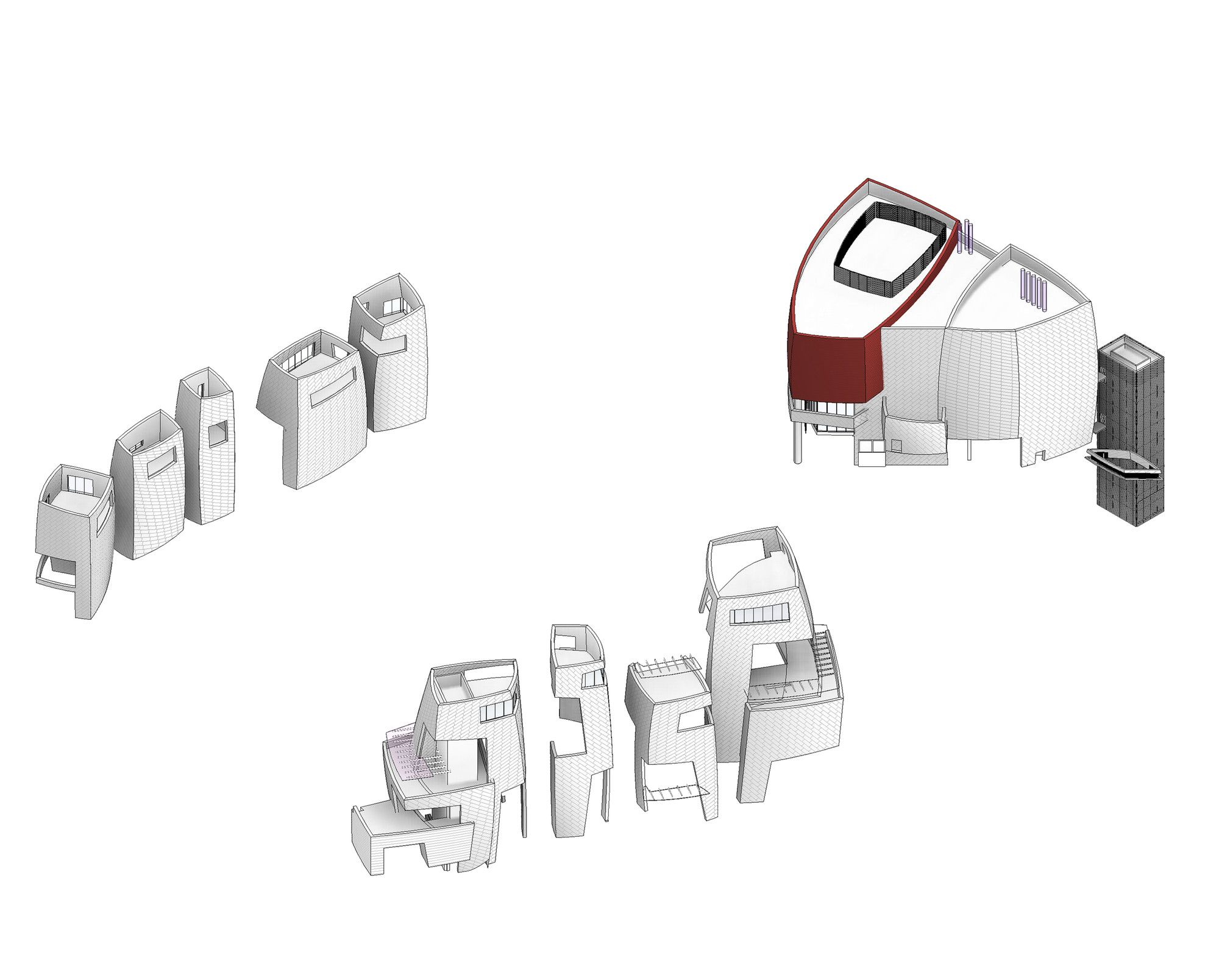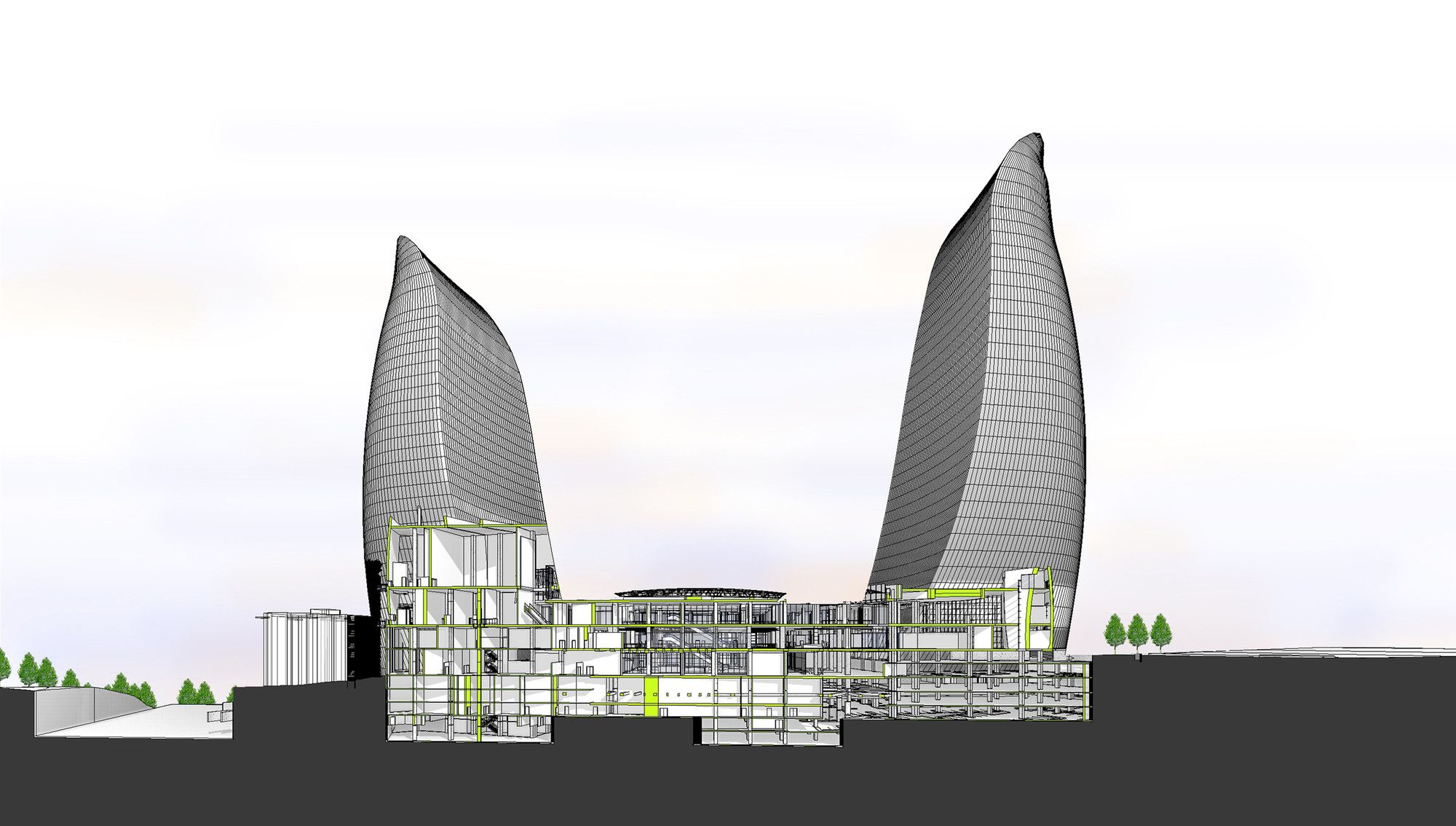Baku Flame
Baku Flame Towers are located on the Caspian Sea in Azerbaijan. The site is situated on a hill overlooking Baku Bay, the old city center and the park. The site area for the Flame Towers is approximately 28,000 square meters. The total construction built up area of the project is 234,500 square meters.
Baku Flame Towers is a mixed use development which forms a prominent part of the city’s expanding skyline. HOK’s design brings together three individual flame-shaped towers which reference Baku’s history of fire worshiping. HOK undertook the masterplanning concept and schematic design for the site and towers. All three structures are of 140 meters. The Three Flame Towers have separate uses: residential, hotel and office. The residential tower sits to the south, accommodating some 130 apartments over 39 floors and is the tallest of the three towers. It will house luxury apartments and boots stunning views across the surrounding area. However, the hotel is sited on the northern corner of the site and consists of 250 rooms and 61 serviced apartments over 33 floors. The office tower is set on the western side of the complex, providing a net 33,114 square meters of Grade A flexible commercial office space.
“Our aim was for the bold form of the towers to create a unique focal point on Baku’s skyline and we were keen to that dynamic vocabulary into the interior space of the pavilions and the exterior context, the retail and leisure spaces would service as a natural connection between the towers and their different uses. Linking the scheme to its surroundings and thus reinforcing the existing urban context which was considered critical from the earliest stages of the design process“, commented Barry Hughss of HOK.
HOK designed a retail podium which will act as the anchor of the project, providing all of the leisure and retail facilities that will serve the three towers and visitors to the development. Located at the heart of the site, the atrium incorporates three levels of leisure facilities including boutique shops, restaurants and a cinema. Where the towers and pavilions meet, gaps in the framework allow the surroundings to be drawn inside, the landscape of the street merging with the interior to create a fluid boundary inside and outside the space.
As for the facade, the Flame Towers feature a unique glass facade. The facades’ construction was challenging due to the irregular shape of the towers and the changes from one level to another. The curved facades are supported by concrete slab edges and are made of over 10,000 different panels of glass. Werner Sobek used 3D enegineering technology to produce flat facade panels in trapezoidal shapes to cover the curved design of the towers.
Also, the facade has been filled with high-power LED luminaries enabling it to be transformed into a giant LED display. The lighting was installed to display video content and is controlled by an integrated control solution. At night, the LED lights display burning flames. The integrated control solution enables additional animations and videos to be displayed during special events such as the 2012 Eurovision Song Contest.
Project Information:
Architect : HOK
Location : Baku, Azerbaijan
Project Year : 2013
Area : 234500 square meters
Owner : Azinko Development MMC
Awards : MIPIM-Best Hotel and Tourism Hotel
Structural Engineers : Balkar Muhendislik
MEP Engineers : DINAMIK, HB TEKNIK
Lighting : FKA
photography by © Farid Khayrulin
photography by © Farid Khayrulin
photography by © Farid Khayrulin
photography by © Farid Khayrulin
photography by © Farid Khayrulin
photography by © Farid Khayrulin
photography by © Farid Khayrulin
photography by © Farid Khayrulin
Axonometric
Axonometric
Section


