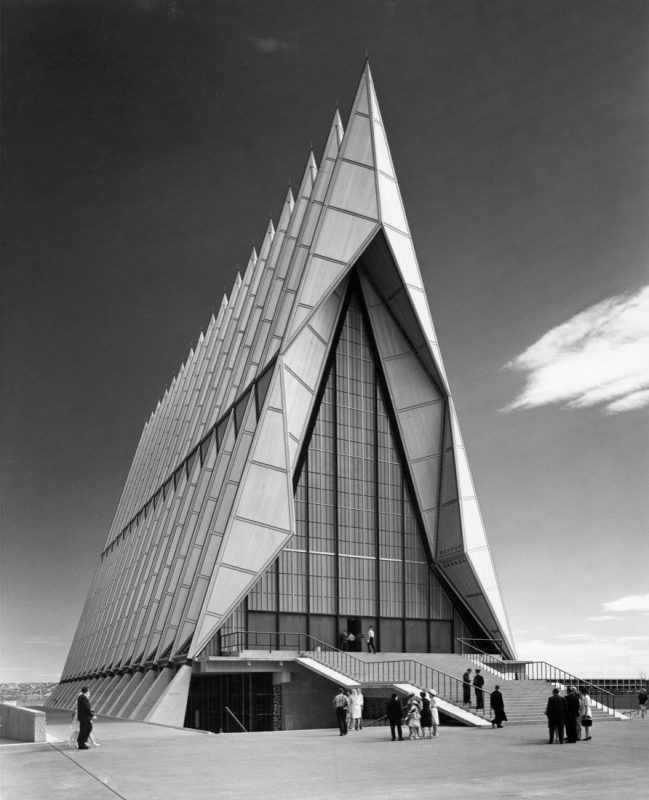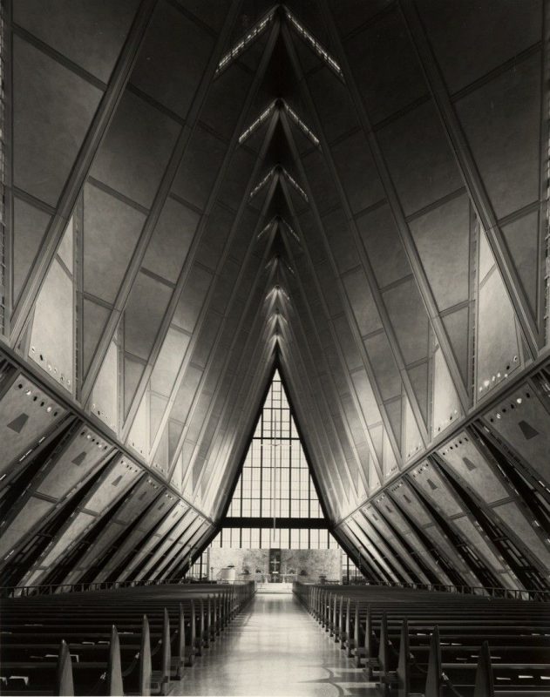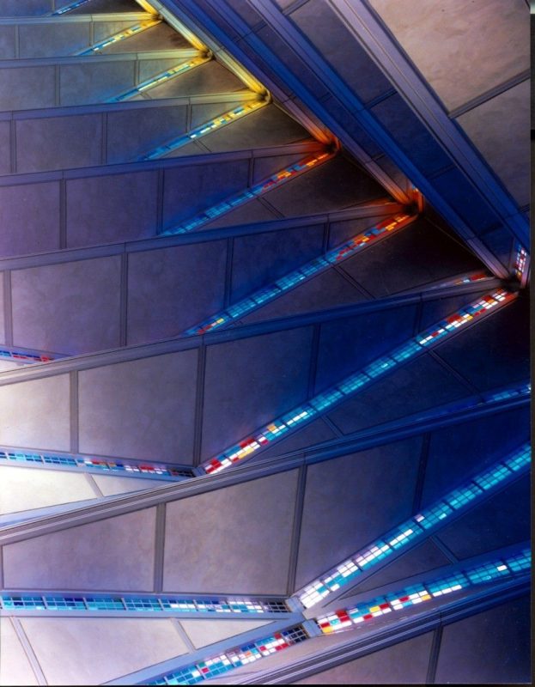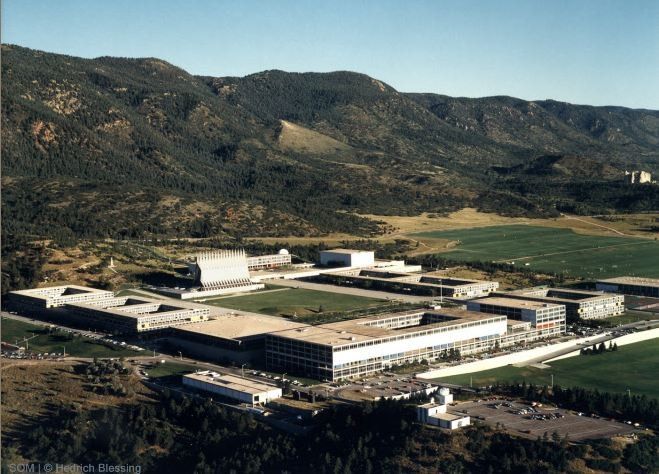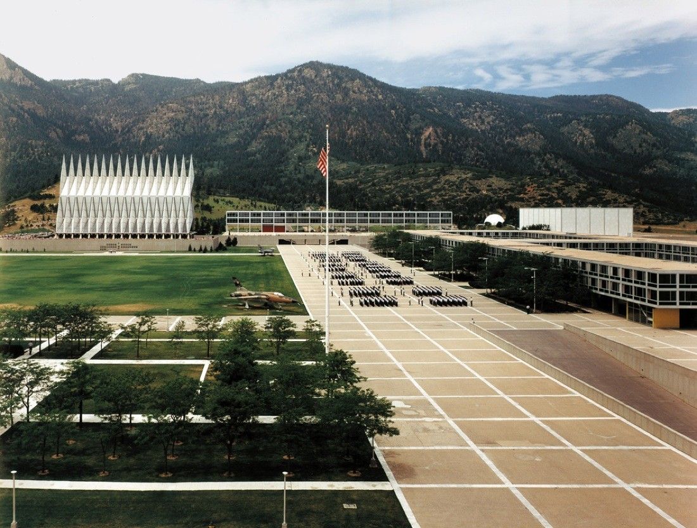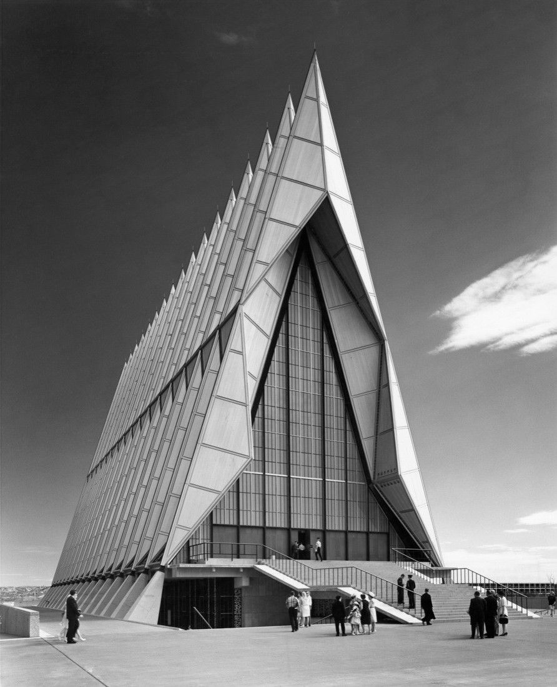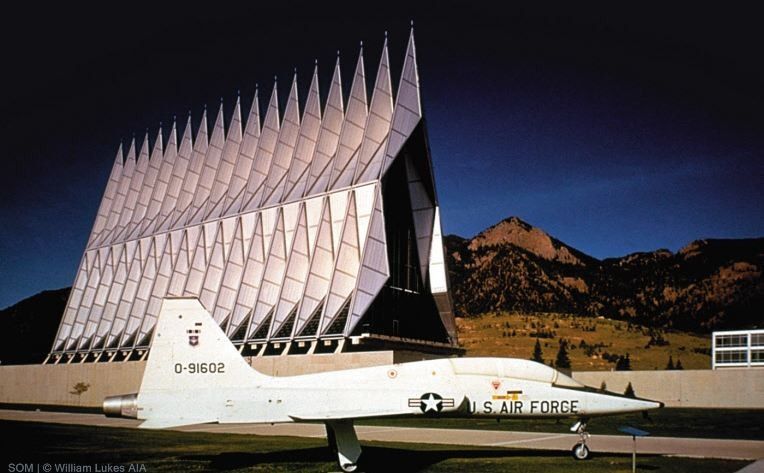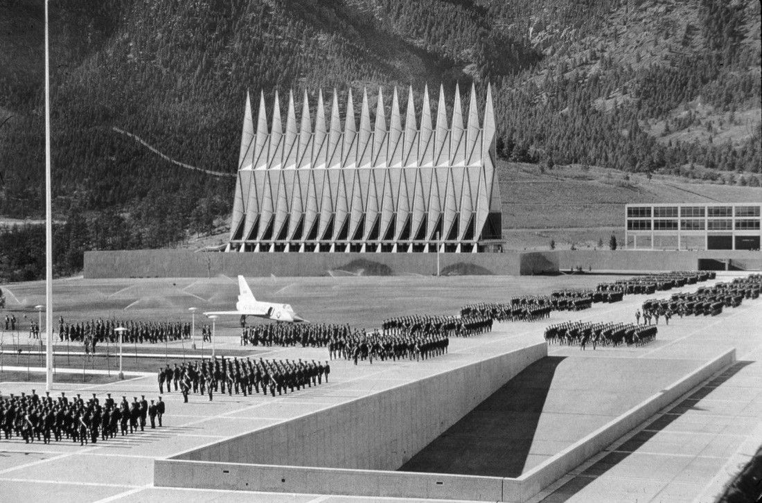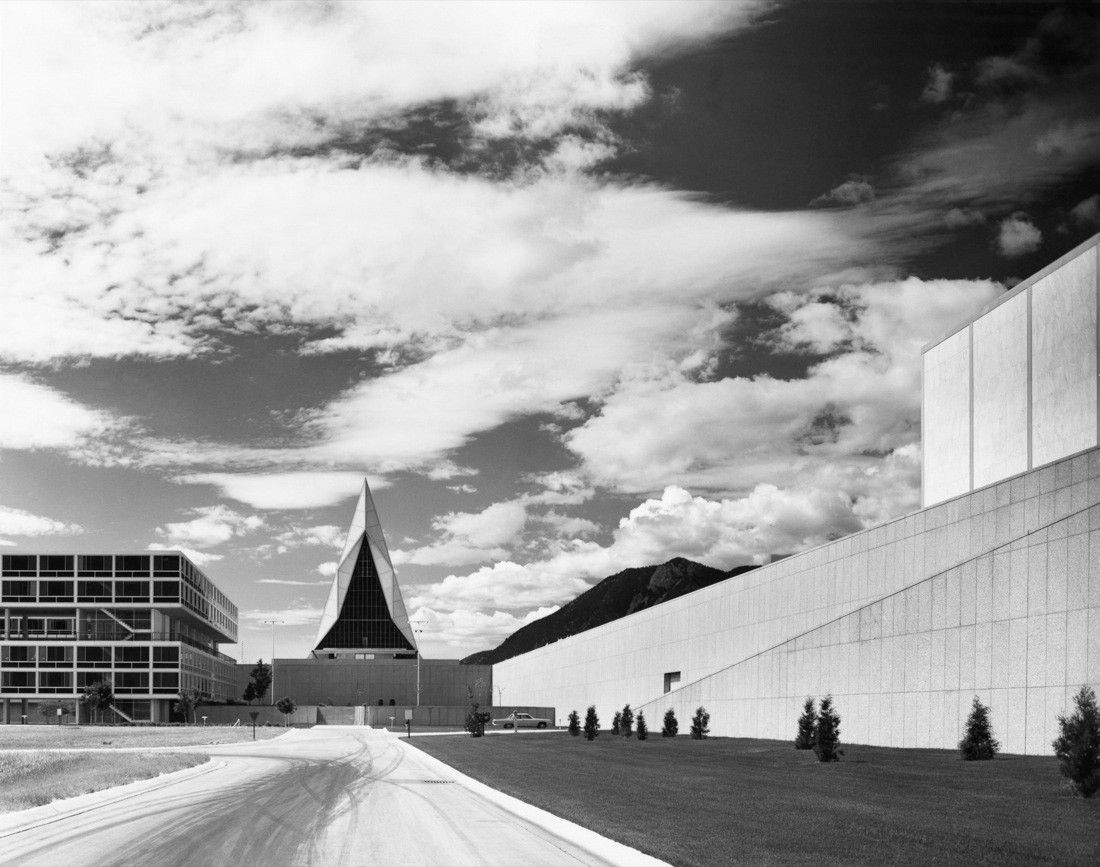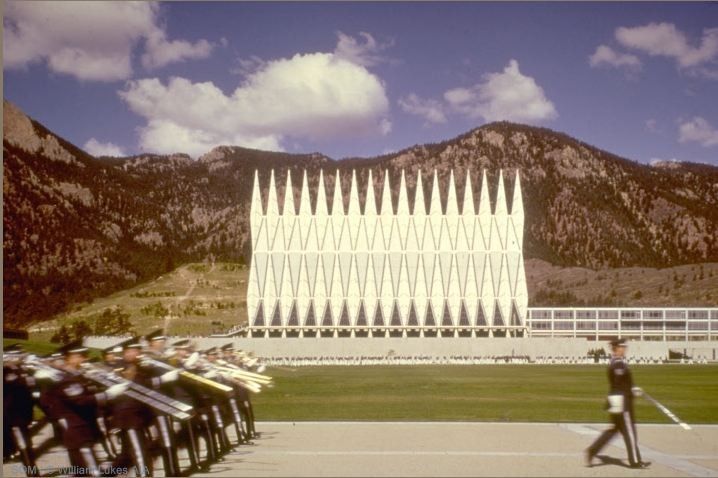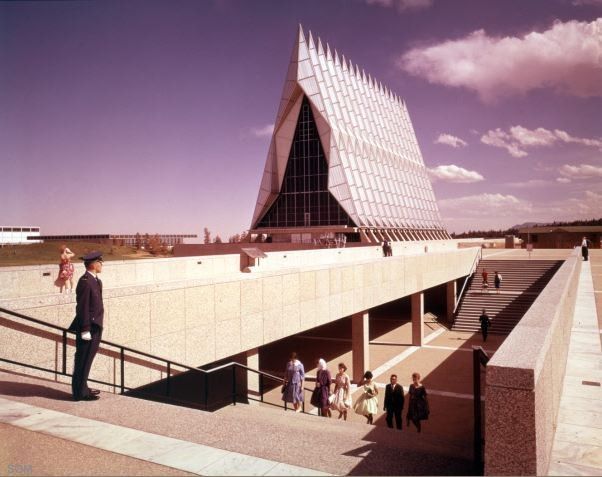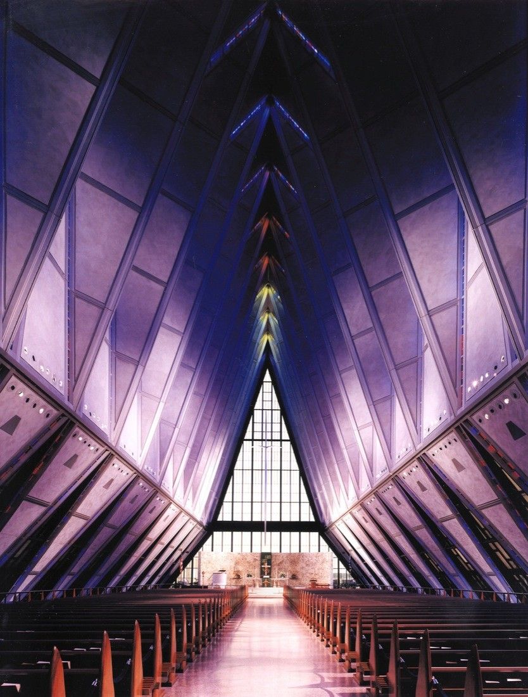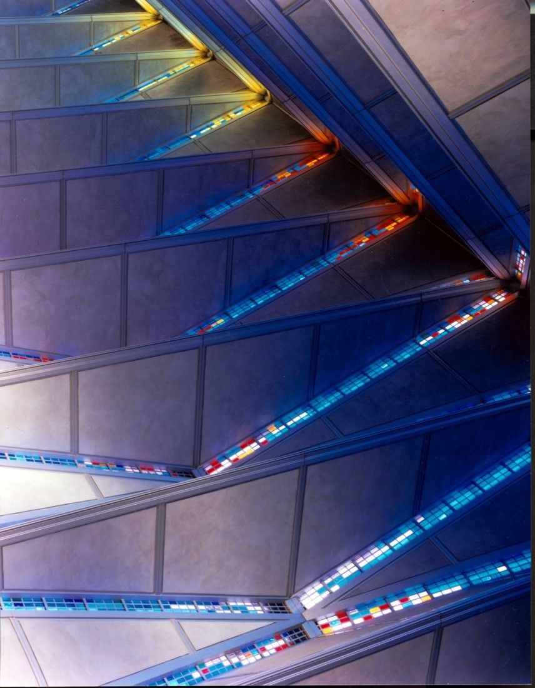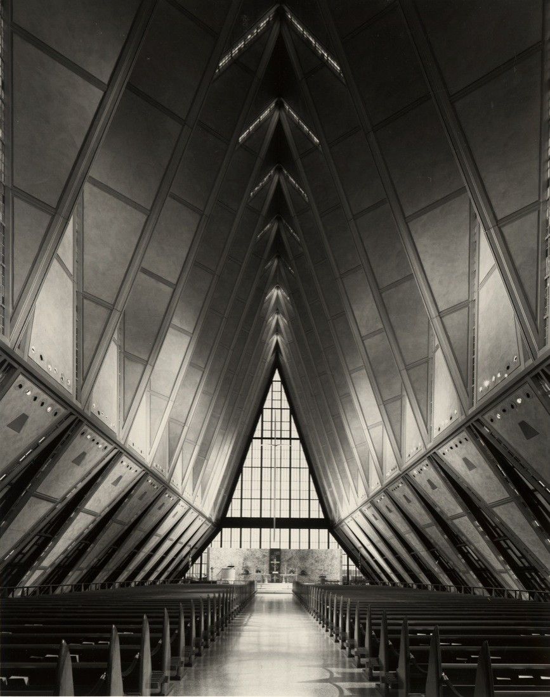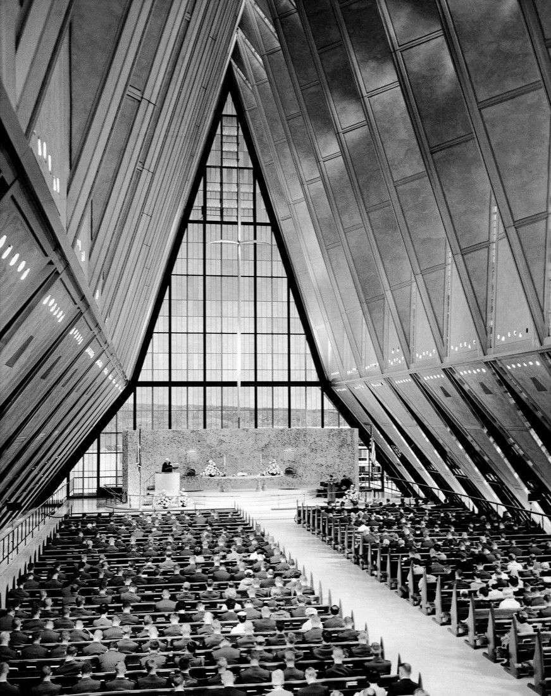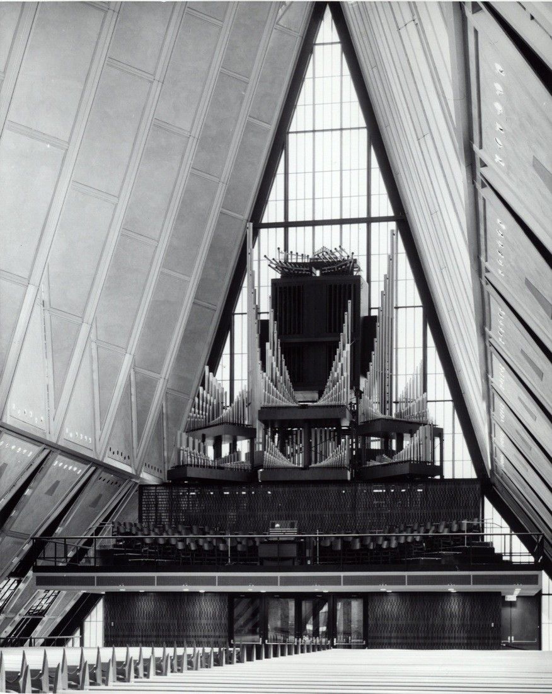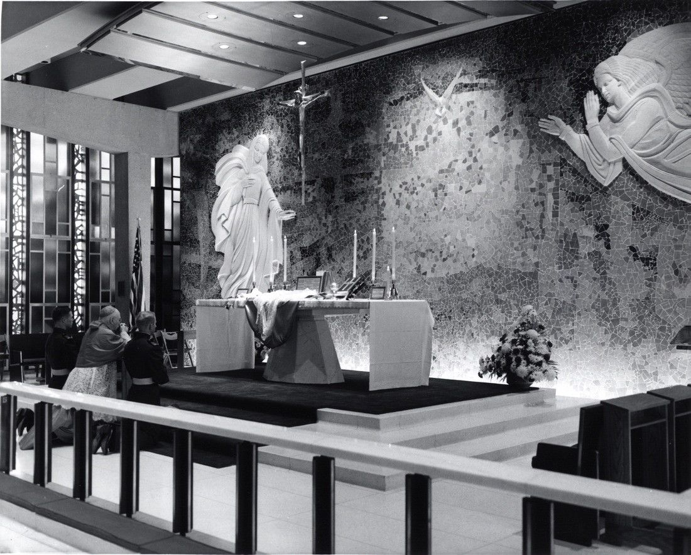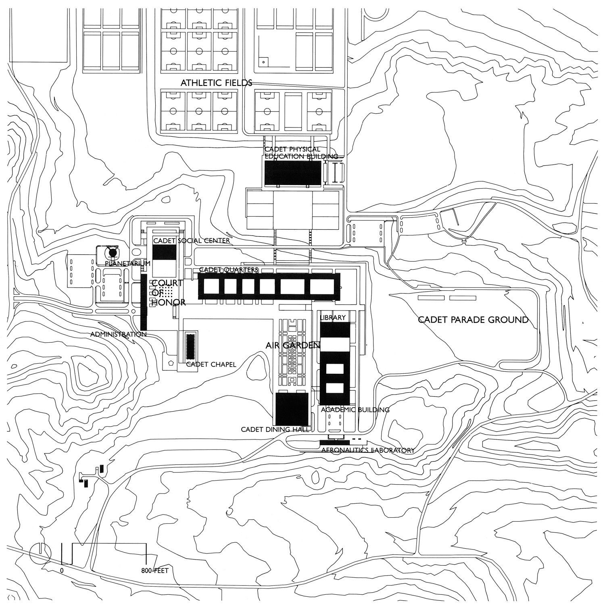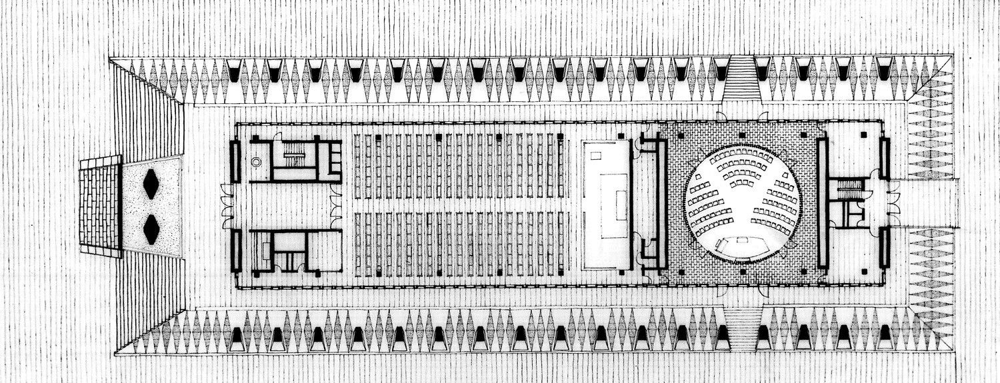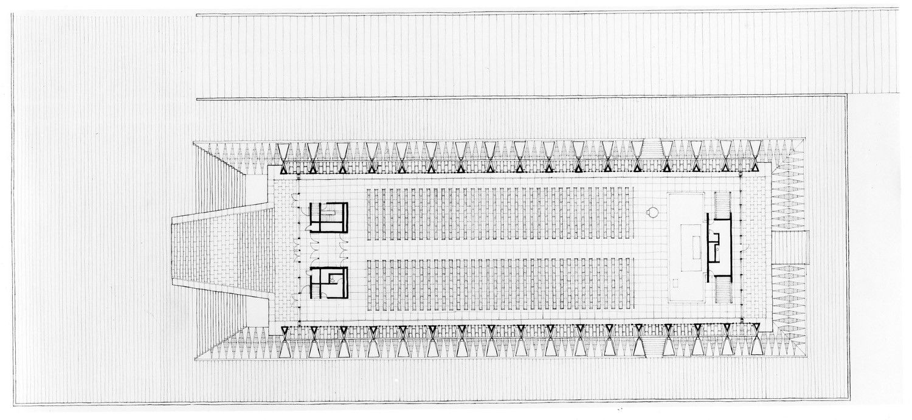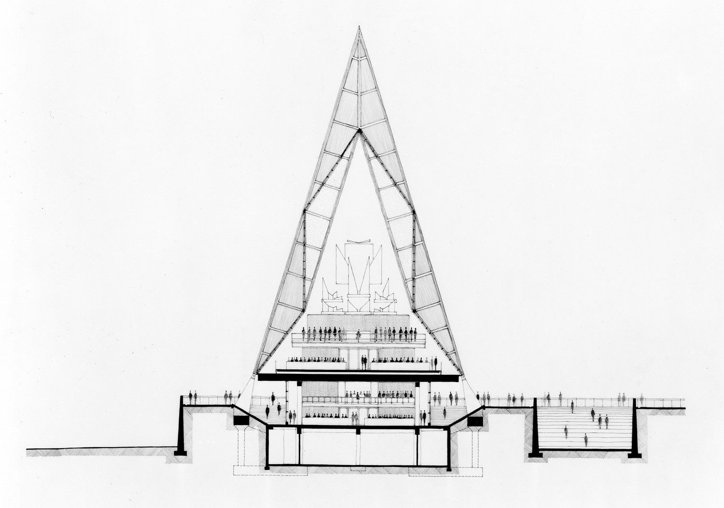The United States Air Force Academy Chapel (USAFA) by SOM, completed in 1962, is the distinguishing feature of the Cadet Area at the United States Air Force Academy north of Colorado Springs. It was designed by Walter Netsch of Skidmore, Owings and Merrill of Chicago. Construction was accomplished by Robert E. McKee, Inc., of Santa Fe, New Mexico. Originally controversial in its design, the Air Force Academy Chapel has become a classic and a highly regarded example of modernist architecture.
Read more:
The Air Force Academy Chapel is oriented to a north-south location on the southeast corner of the level of the Court of Honor. It is visually separated from the Court of Honor by a wide ramp, different surface treatments and dissimilar landscaping to the west. At an elevation of 6500 feet on the east of the Rocky Mountains, the 3,000 acre Academy also contains housing for 8,000 people, a supply center, a hospital, an airfield and an academic complex rising up the slope of the site.
US Air Force Academy Chapel structure:
The USAFA chapel program is split on three levels due to the slope, with the Administration Building, the Social Center and the Air Force Academy Chapel on the uppermost level. These spaces are used by both cadets and visitors, with which the beautiful peaks of the Chapel rising towards the sky, attracts more than a million a year. The structure consists of a tubular steel frame of 100 identical tetrahedrons. Each tetrahedron is 75′-0″ long, weighs five tons, and is enclosed with clear aluminum panels. They are comprised of six-inch tubes with four-inch secondary cross-braces, which were manufactured in Missouri and shipped to the site by rail. Each tetrahedron is spaced a foot apart, which creates gaps in the framework that are filled with one-inch thick colored glass designed in Chartres, France.
At the USAFA Chapel level, the tetrahedrons between the spires are filled with a mosaic of colored glass in an aluminum frame. The structure rises 150′-0″ from hinge to pinnacle, has an overall length of 280′-0″, and is 84′-0″ wide from hinge to hinge. The south-facing front facade has a wide granite stairway with steel railings capped by aluminum handrails and leads up to a one-story landing. At the landing is a band of gold anodized aluminum doors. Above the doors is a glass wall. The triangular north facade consists of a glass curtain wall in an aluminum frame.
Project Info:
Architect: Skidmore, Owings and Merrill (SOM)
Location: Colorado, US
Project Year: 1962
Total Area: 5097,6 square meters
Main Contractor: Robert E. McKee, Inc.
Project Name: US Air Force Academy Chapel
All images courtesy of SOM.
photography by © Balthazar Korab
photography by © Hedrich Blessing
photography by © Balthazar Korab
photography by © william Lukes AIA
photography by © william Lukes AIA
photography by © Balthazar Korab
photography by © william Lukes AIA
Courtesy of SOM
photography by © Hedrich Blessing
photography by © Hedrich Blessing
photography by © Hedrich Blessing
photography by © Stewarts Commercial Photography
photography by © Stewarts Commercial Photography
photography by © Stewarts Commercial Photography
site plan
plan
plan
section



