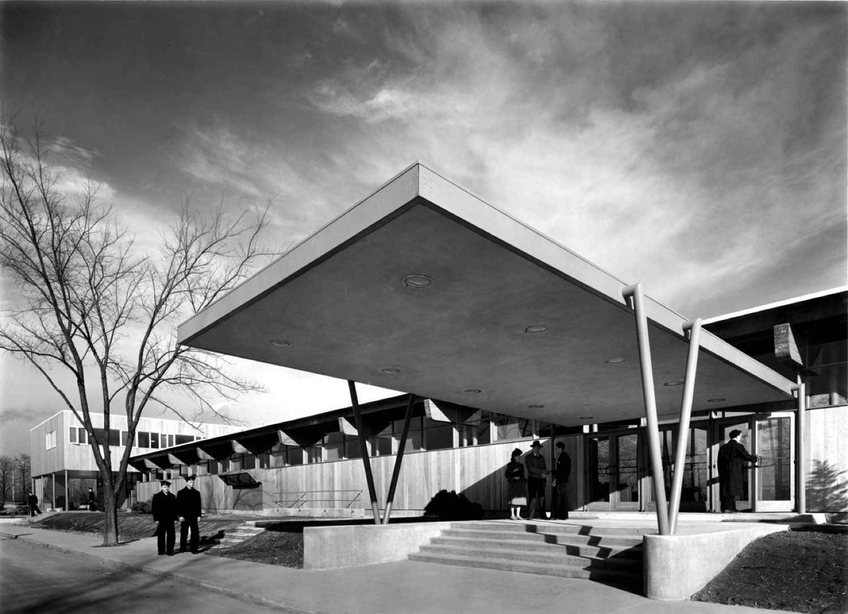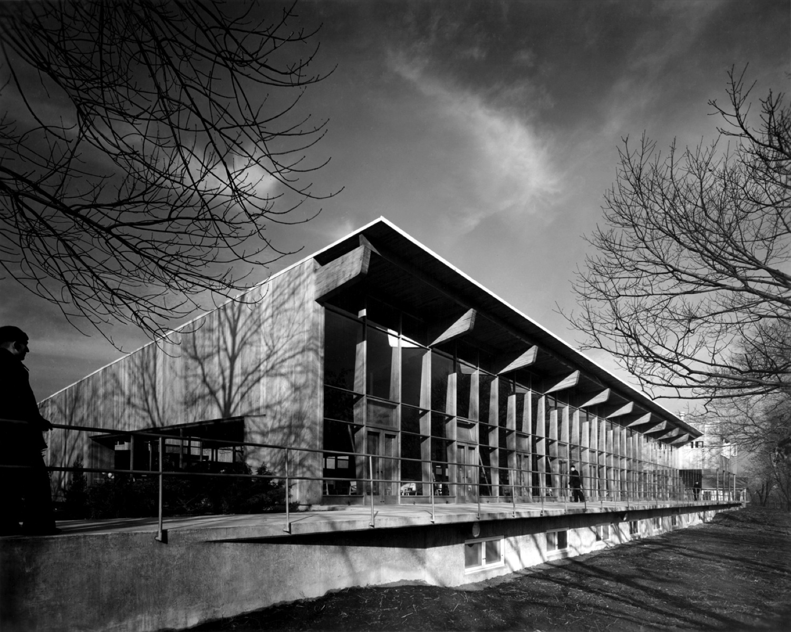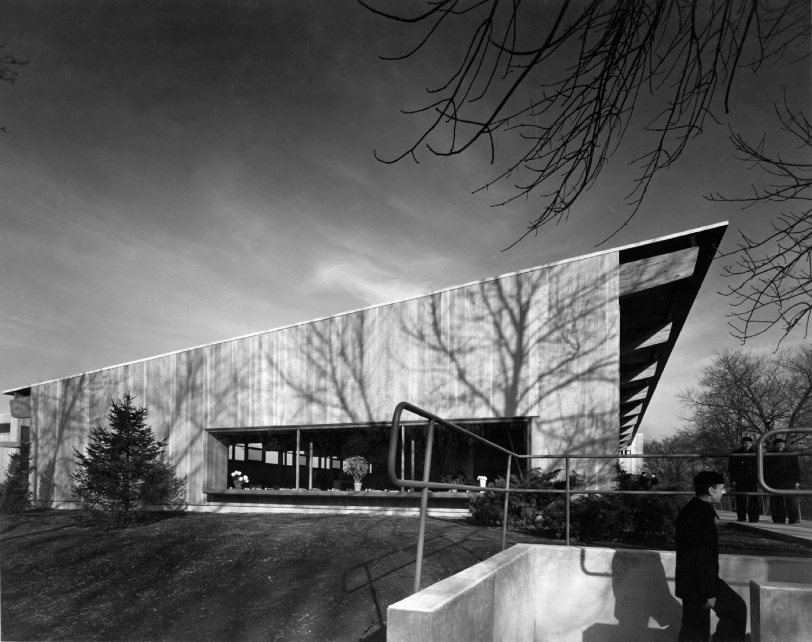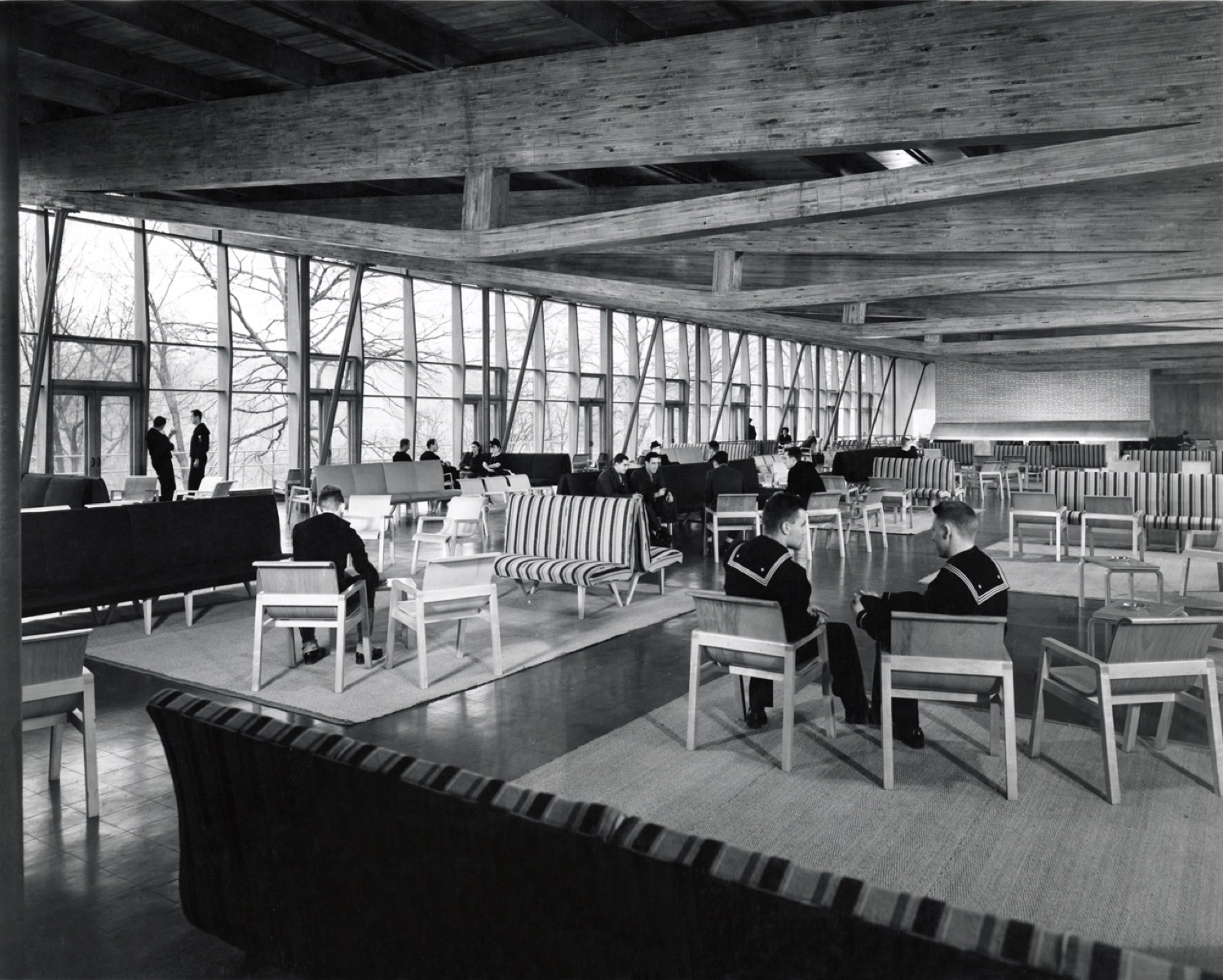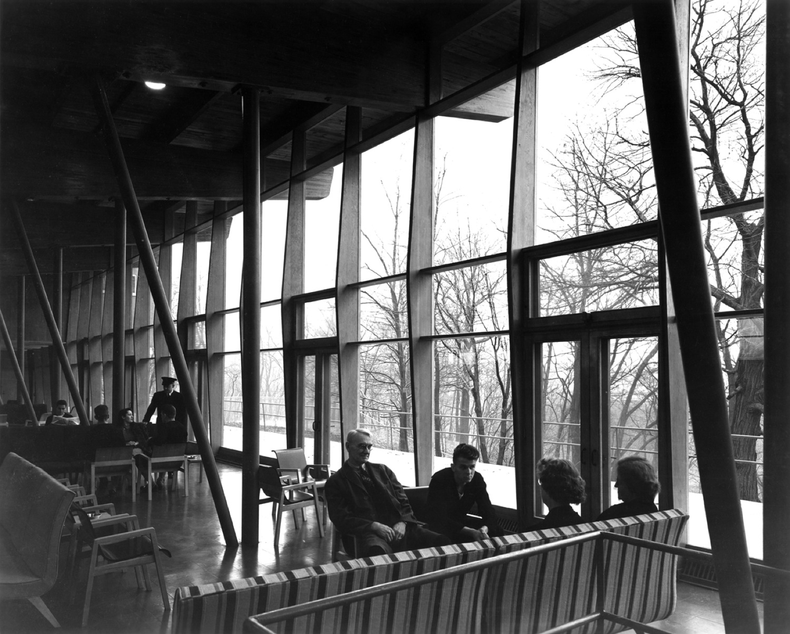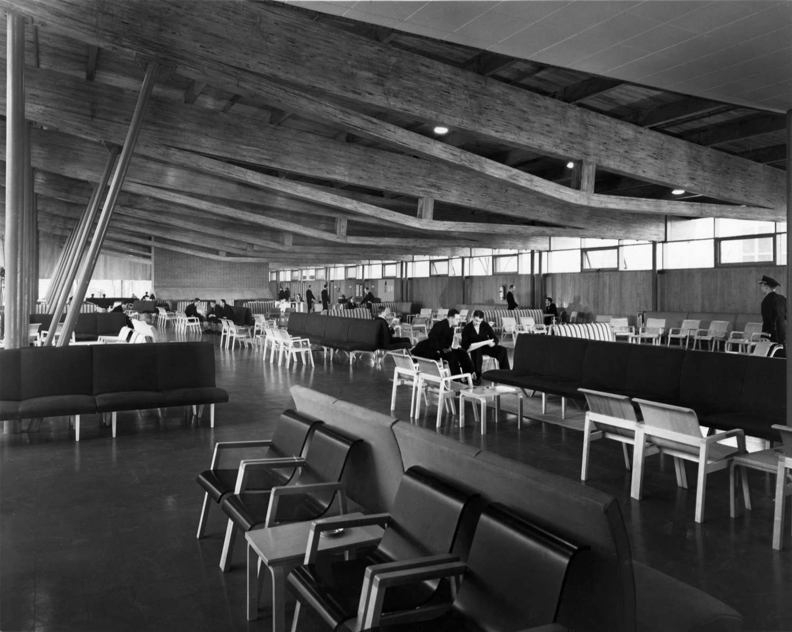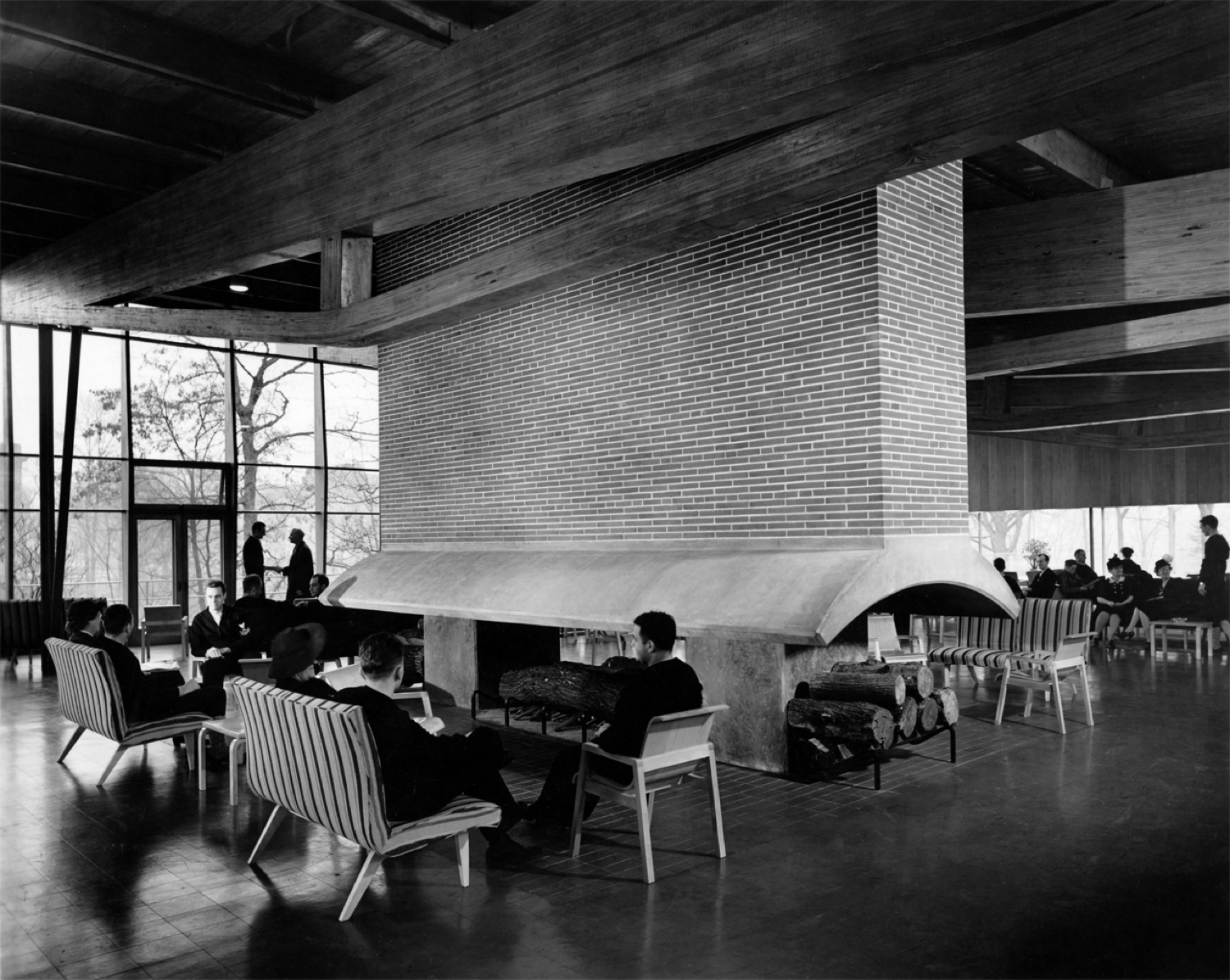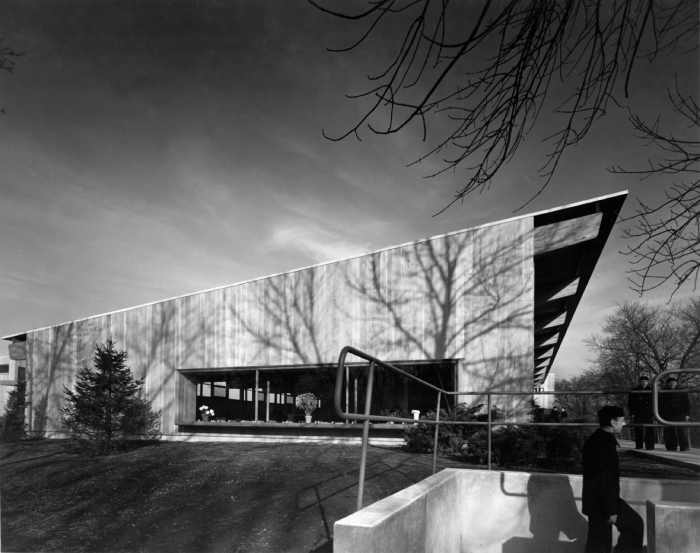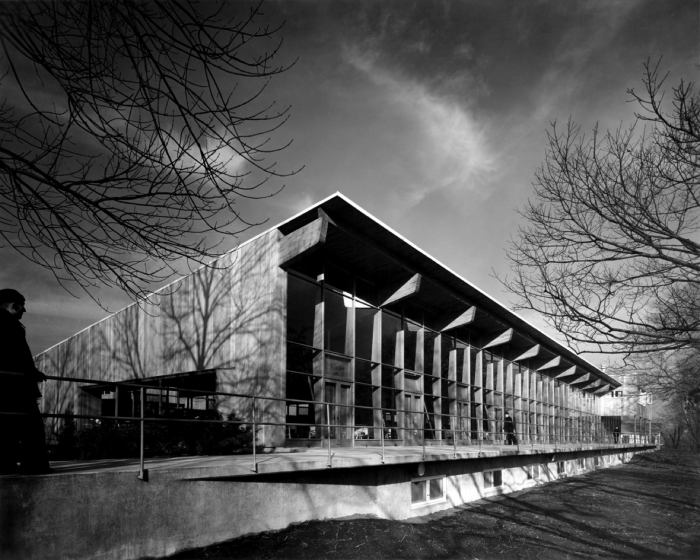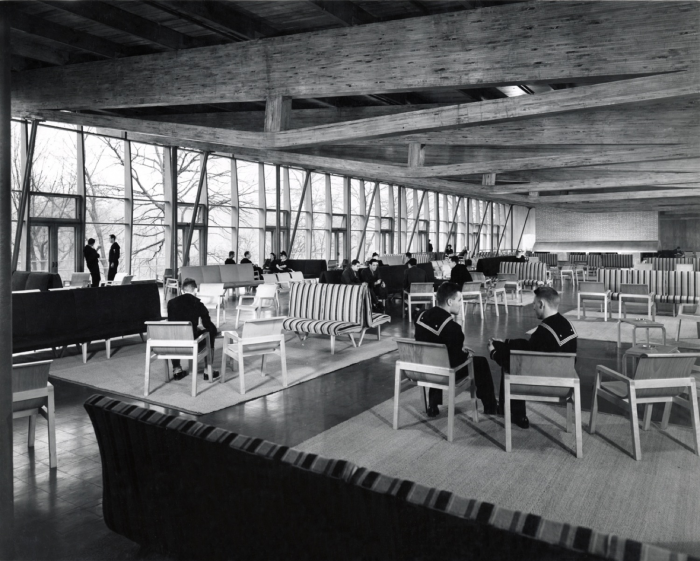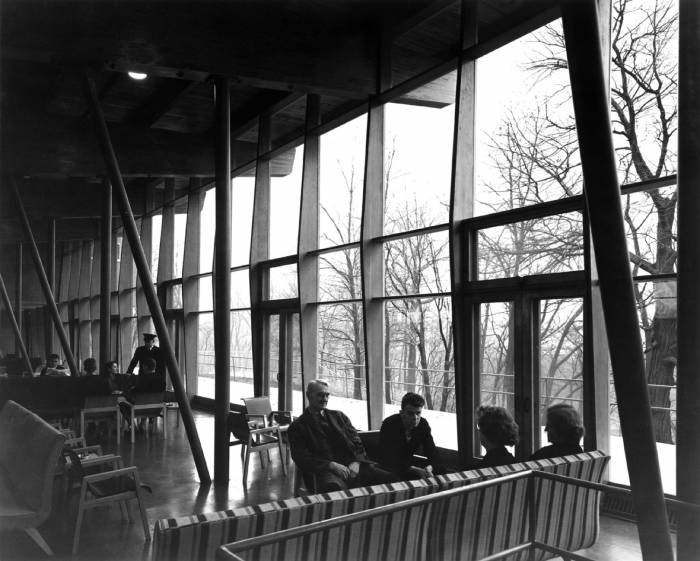Great Lakes Naval Training Center
Designed by Gordon Bunshaft during World War II, Hostess House provided respite and welcome for thousands of cadets who trained at the Great Lakes Naval Training Center in Chicago. Noted for its dramatic overhangs, soaring laminate wood trusses and strong connection with the surrounding landscape, Hostess House is an early example of SOM’s pioneering dedication to integrated architecture
The Gunner’s Mates Service School exemplifies the principle that direct expression of a building’s function results in enduring, well-conceived form. Designed by William Priestley and Bruce Graham, the building is a column-free Naval training space enclosed by a translucent curtain wall made of green glass. It is also among the earliest realizations of the Miesian concept of ‘universal space’, the idea that open-span structures can adapt to a multitude of functions over time.
It is an early work of Gordon Bunshaft, FAIA, one of SOM’s preeminent designers who also designed Modern architectural landmarks such as the Lever House (1952) and the Beinecke Library (1963). Its unique design features are a laminated wood roof frame supported at both ends by steel columns, with the exposed wood trusses projecting through both facades. The building was built rapidly, on a 24/7 schedule, and was completed within six months as part of the construction program initiated in December 1941, immediately after the attack on Pearl Harbor. Building 42 has been altered since construction, but its architectural integrity remains intact.
Building 521, the Gunner’s Mates School, was designed by well-known SOM architects William Priestly and Bruce Graham and constructed in 1954. It is a large, blue-green glass box with narrow steel mullions. An interior concrete structure, a ‘building within a building’, houses classrooms and service areas. The large open spaces within the larger box provided areas in which large, heavy weaponry could be operated during drills. This building was the first SOM’s project for which a curtain-wall structure was designed by the firm’s Chicago office rather than the New York City office.
Project Information :
Architect : SOM
Location : Great Lakes, Illinois
Project Year : 1942 – 1952
Hostess House : 22,000 square feet
Gunner’s Mate Service School : 98,260 square feet
