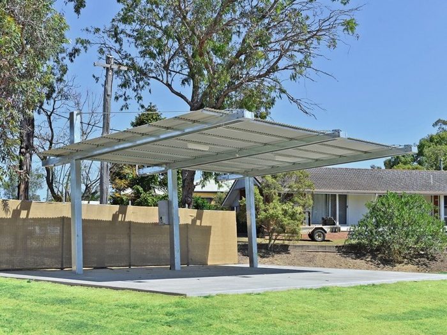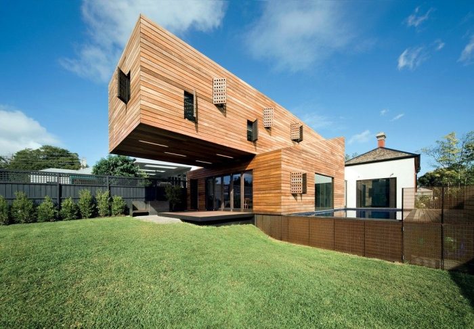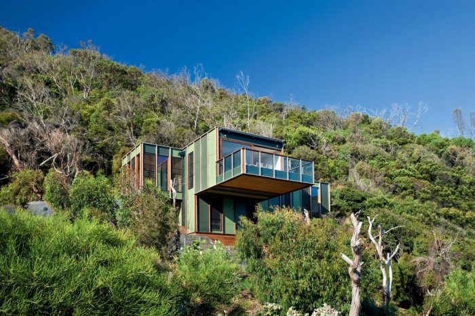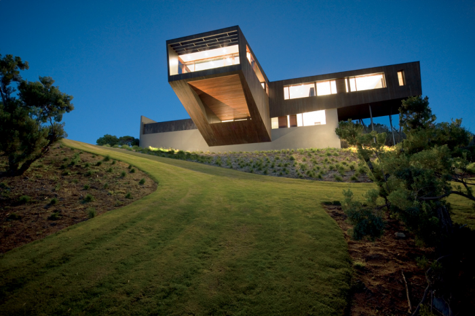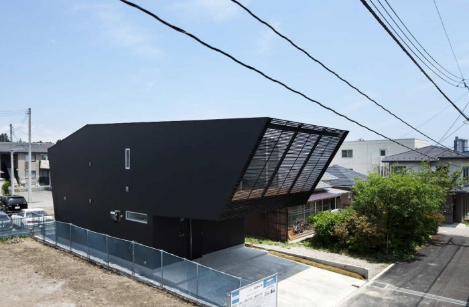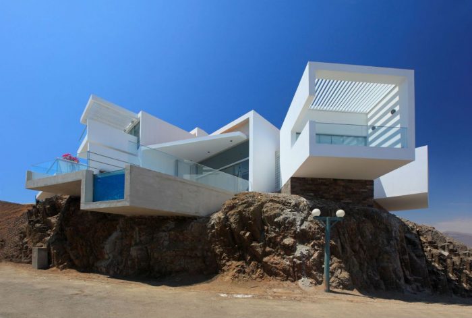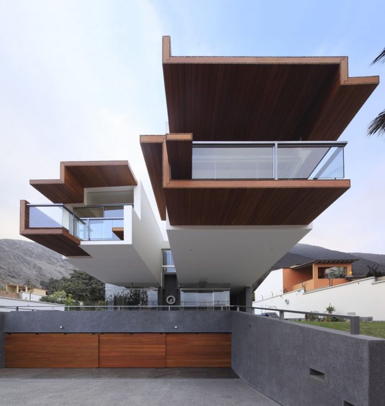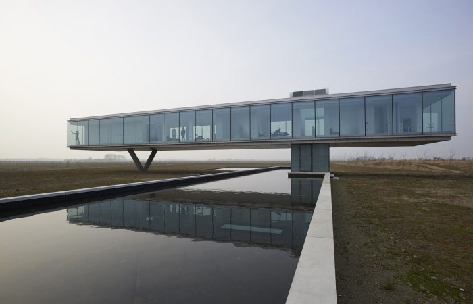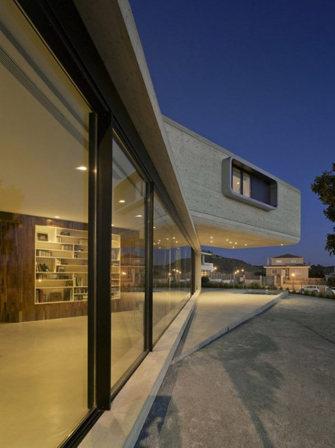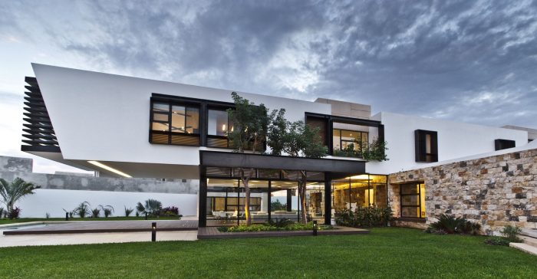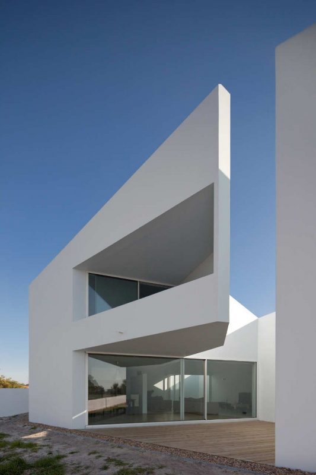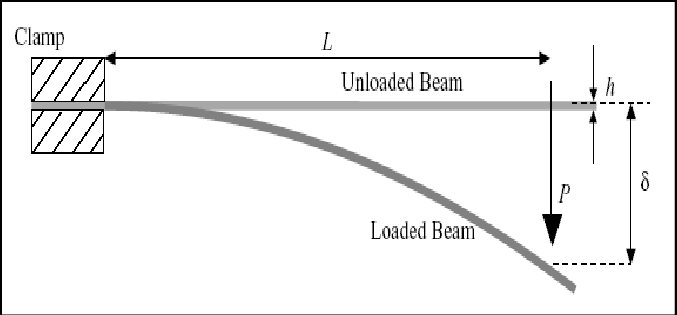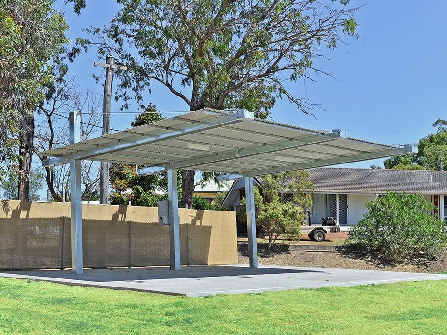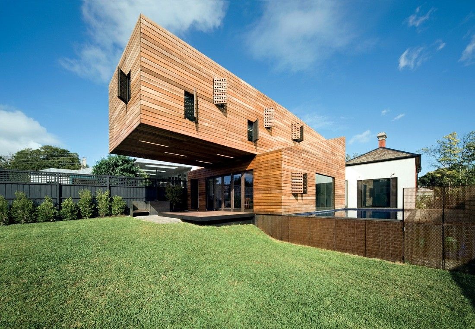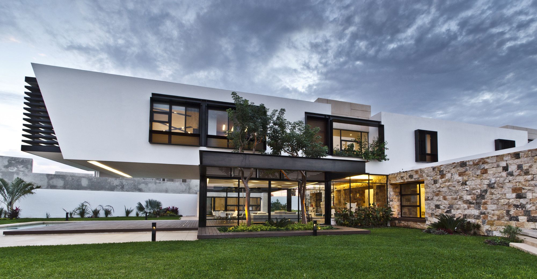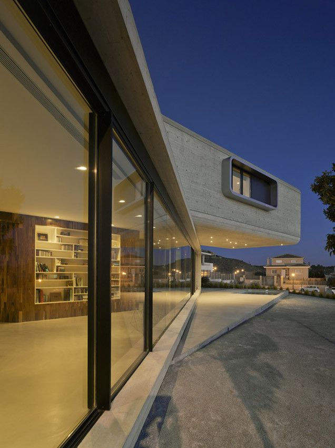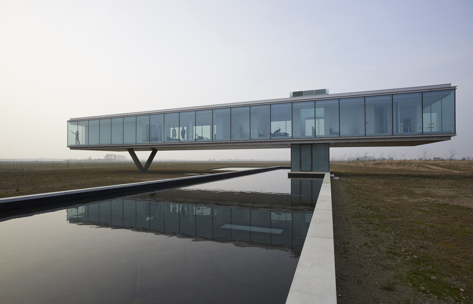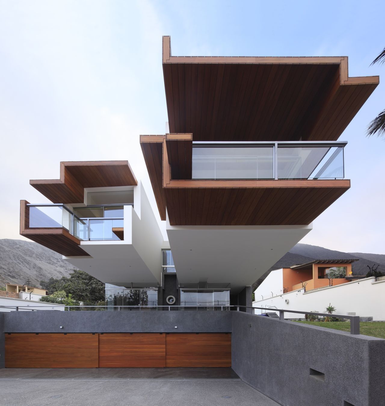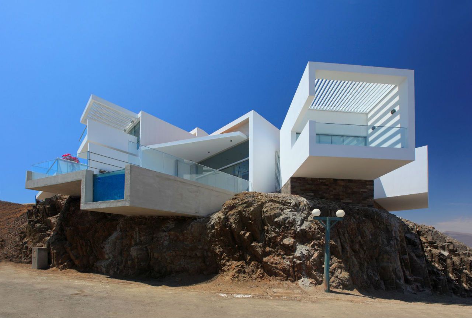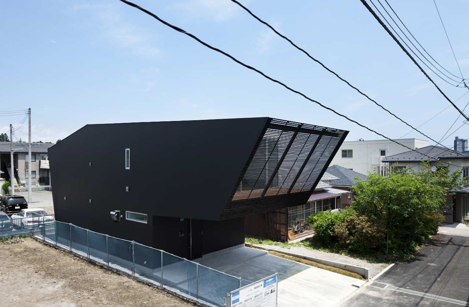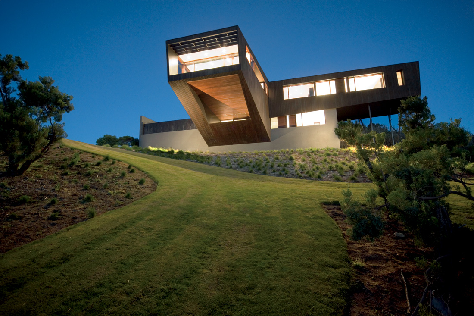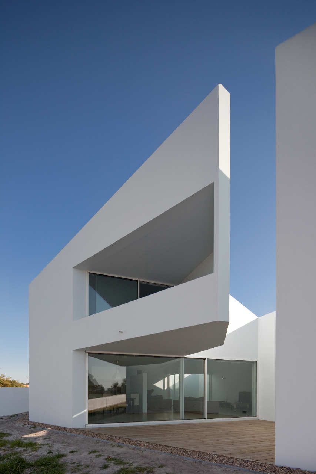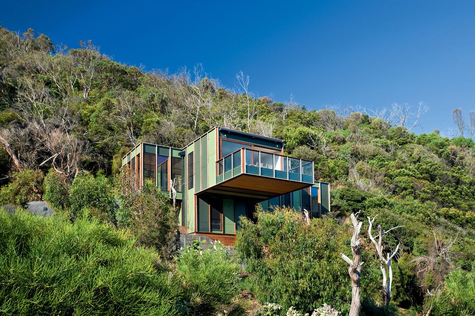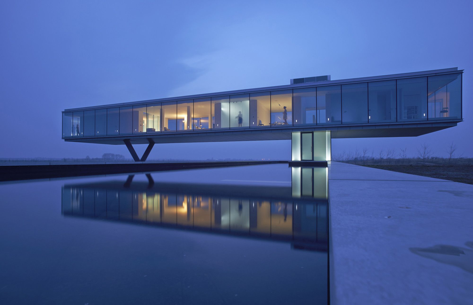The disjointed and brilliantly provocative geometry of the cantilevered house designs in architecture has been a landmark of the Iconic Buildings of Modern Architecture. But even today it does not fail to mesmerize. Floors and walls fail to intersect, and meet only sometimes at unlikely angles—dynamic zig-zag shapes form astonishing building silhouettes. These buildings, situated over difficult terrains or constrained pots, surprise with the locations they manage to utilize just to validate the assumption that in the rivalry between nature and architecture, architecture always wins. Spaces are no longer static, with fluid and interwoven spaces being at the core of the cantilevering thrill. So, Check out these amazing Cantilevered Houses That Seem to Defy Gravity from around the world.
What Is a Cantilever?
A cantilever is a projecting beam, girder, truss, or another structural element that carries an extended mass.
What is the purpose of a cantilever?
It is able to project and externalize rooms and maximize space, serving not only aesthetic but also functional purposes. Appearing to defy gravity, these strikingly disassociated forms are thought-provoking in their ability to solve functional problems and even ontological ones: how to create positive, inhabitable spaces literally out of nothing.
American architect Frank Lloyd Wright is considered a pioneer in cantilevered architecture by developing his concept of the duality of space as a result of extensive research of the vernacular Japanese architecture.
This architecture lacks functionally defined spaces in the Western sense of the word. In the traditional Japanese home, a wooden structural frame supports rails along which screens slide. These screens define the “rooms”. Wright developed this new conception of space and became a master of connected spaces that flow and embrace one another – an approach visible in his Prairie Houses (1900-1910), but above all, in the architectural masterpiece Fallingwater (1936-1938). Fallingwater is constructed on the rocky side of a waterfall with cantilevered balconies and rooms extended over the waterfall. The house emerges out of the leafage and appears as a part of the natural landscape that surrounds it.
Here are some Extraordinary Cantilevered House Designs:
1. The Trojan House by Jackson Clements Burrows
The Trojan House is a cantilevered house trying to give birth to a sculptural form consisting of stacked boxes erected on uneven terrain. The building is clad in a timber membrane with massive segments having sharply angular forms. The spatial configuration is irregular and asymmetrical and appears to mirror the rooftop topography of the existing Edwardian house. Two kids’ bedrooms and a bathroom are placed cantilevering above the garden and the large living space below.
2. The Tree House by Jackson Clements Burrows
The Treehouse is an innovative two-story residence on a steep hillside at Separation Creek in Victoria, Australia. Space measures 2,368 square foot with the architects having sought the sculptural effect of a tree with branches. And indeed, the rooms cantilever in all directions of a central structural torso to really create this effect and offer entertaining and functional living. The color scheme is adjusted to the general concept of a habitat dissolving in the surrounding nature. The steepness of the site is what creates the engineering problem here, which is actually solved by a footprint’s minimization.
3. Cape Schank by Jackson Clements Burrows
Cape Schank is a 4,300 square foot cantilevered house located on a high dune at Cape Schanck, Victoria in Australia. The shape was inspired by a hollowed-out burnt log found on the site during the first exploration of the location. The building’s profile is oblique and suggests the structure of the Ti-tree typical for the area. The upper-level form extends from the hill at ground level rising to a ridge that then descends to the west. The exterior is beige with the hunched form immersing in its surroundings.
4. Lift by Apollo Architects and Associates
Lift is a 1,334 square foot single-family residence located in the residential district of downtown Sendai, Japan. The minimalistic cantilevered volume soars over the parking lot with the second level holding a courtyard in the center. This provides open space in the compact volume. The material is wood without supporting structures. From the living room with the face-to-face kitchen and the dining space lying on the floor, the borrowed scenery of the courtyard and the balcony create a placid atmosphere.
5. Beach House Las Lomas I-05 by Vértice Arquitectos
Erected on a rocky and sandy hill, the beach house’s volume comprises 2,580 square feet and is situated 75 miles south of Lima, Peru. The structure is based on two parallel volumes, one of which leaning on the other, while both are joined by the main circulation axis, ending in a swimming pool overlooking the beach. Big cantilevers were designed with the main one to the left of the house’s entrance, where most of the bedrooms are located. The master room and the adjoining terrace are revolved 45° in order to overlook the sea. Distinctly deconstructivist in terms of style, the beach house presents a complex geometric discord.
6. Casa Para Siempre – “House For Ever” by Longhi Architects
The cantilevered house located in La Planicie, Lima, Peru was designed as a “container of life” carved within a big ancestral rock in order to shape and accommodate the living spaces. The house features built-in furniture. The Blackstone base supports four cantilevered volumes housing the rooms. The elegant structure overlooks the garage and the garden. The intricate structures appear floating into the air with abstract geometry pleasing the eye. The cantilevers produce interior spaces of an unusual variety.
7. Villa Kogelhof by Paul de Ruiter Architects
The villa located in Noord-Beveland, The Netherlands is minimalist and rigid in terms of design. The cantilevered glass box encompasses the separate volumes of the kitchen, the bedrooms, the bathroom, a multifunctional room, and a patio. Underneath, the underground volume consists of parking, a bathroom, and a working place. The goal was to design a self-sufficient house, which produces its own energy, heats its own water, and recycles the garbage. Electricity is generated from the PV cells on the roof and also from the planned windmill. A climate-façade composed of an outer layer of clear insulated glass from floor to ceiling and an inner layer of sun-reflecting fabric envelops the building.
8. Crossed House by Clavel Arquitectos
Crossed House’s extravagant form emerges from the structure’s location. The lower level provides a view into the garden, while the upper part is rotated towards the residential area and gazes at the adjacent mountains. This dual orientation of the house is executed with the help of the two cantilevers’ rotation by 35° with minimal contact surface between them. Below, a third level resolves the transition between garden ground and inhabited space. The stacked oblong volumes measure 20m in length and 5m in depth and are made of concrete.
9. Termozon by Carrillo Arquitectos y Asociados
The private residence is located in Temozon, Yucatan, Mexico, and covers an area of 12,560 square feet. The construction is based on a trapezoidal corner plot, measuring 60 m (197 foot) long side east and 39 m (128 foot) long side north. The design seeks to create heterogeneity between inside and outside. The scheme is an L-shape with two corridors, one of which being rotated to 45°. The solid cantilevered volume contains the living area and consists of multileveled terraces. The belonging garden is integrated within the construction by the rotation of the one segment.
10. Possanco by ARX
The last cantilever house is this 2,691 square-foot contemporary residence which is located in the tiny village of Possanco, Portugal. The construction is inspired by popular architecture and stuns with aggressive, provocative forms. The compact aspect of the volumes is very much provoked by the terrain, which is a transition area between the new urban strip and the protected agriculture zone. The asymmetrical roofs and the white color of the residence are supposed to serve climatic purposes during hot summers.
detail
cantilever
photography by © Emma Cross
photography by
photography by © David Frutos Ruiz
photography by © Jeroen Musch
photography by © Juan Solano
Courtesy of vértice arquitectos
photography by © Masao Nishikawa
Cape Schanck House / Jackson Clements Burrows
photography by © Fernando Guerra | FG+SG
Separation Creek House / Jackson Clements Burrows
photography by © Jeroen Musch


