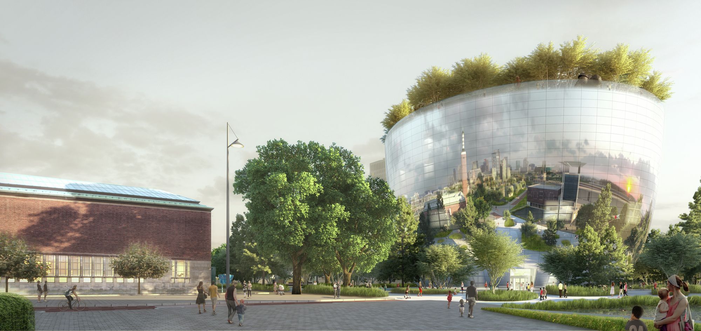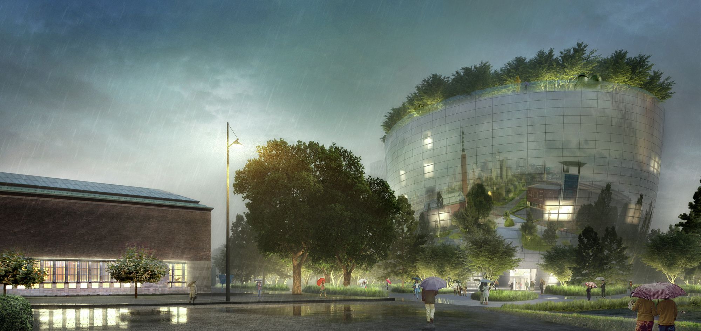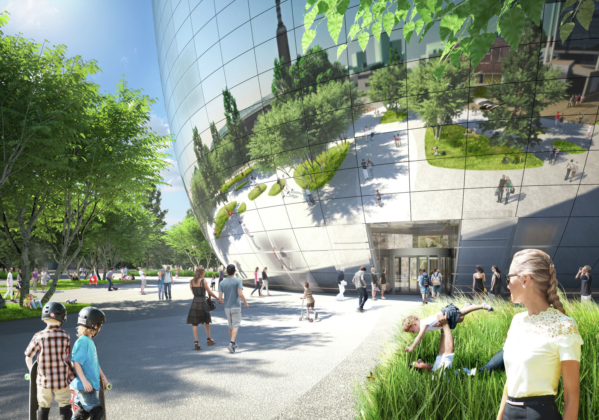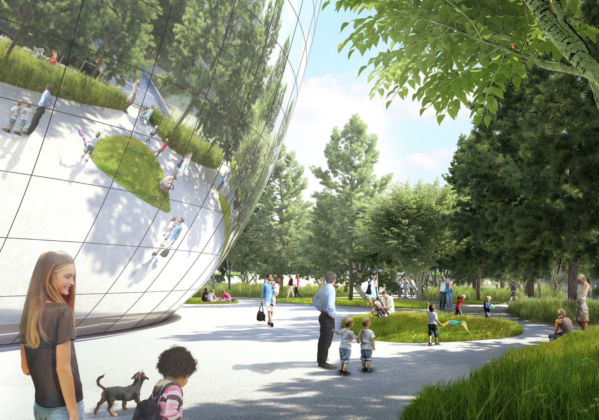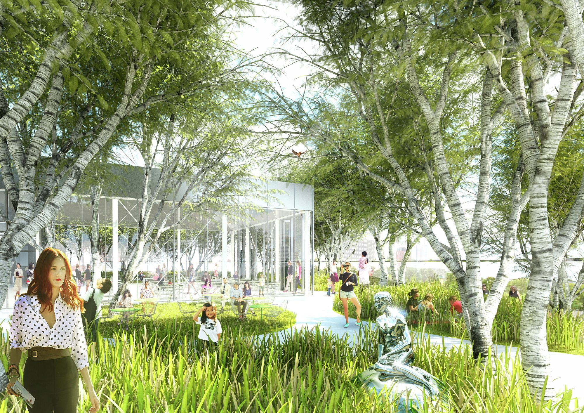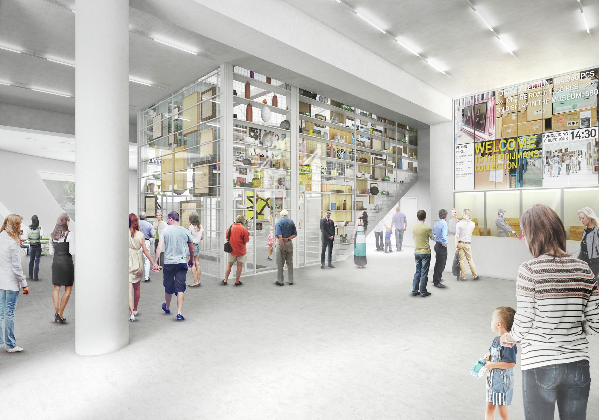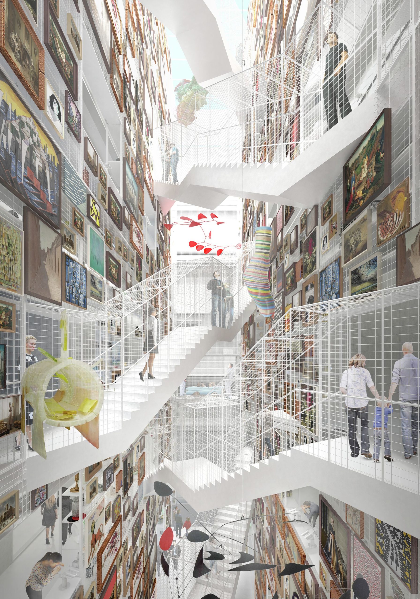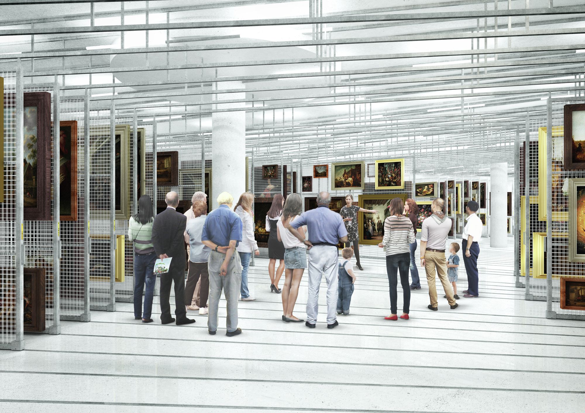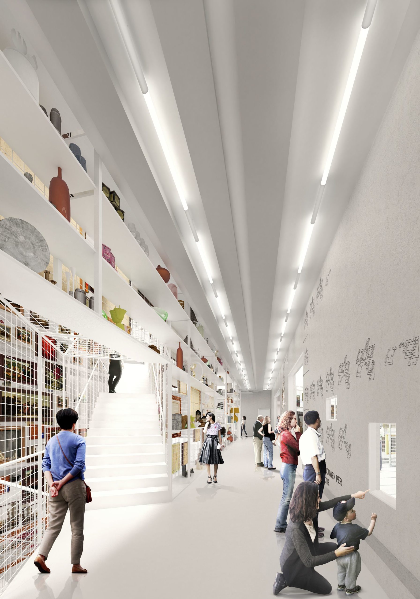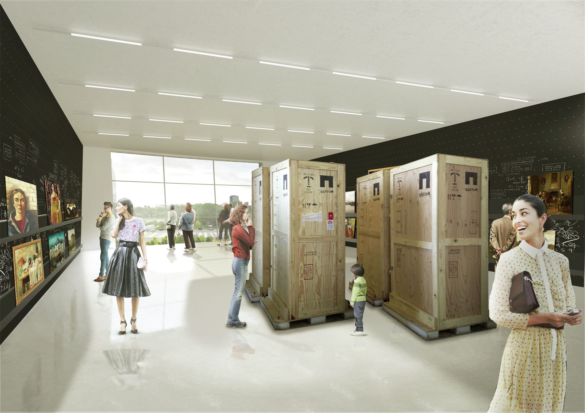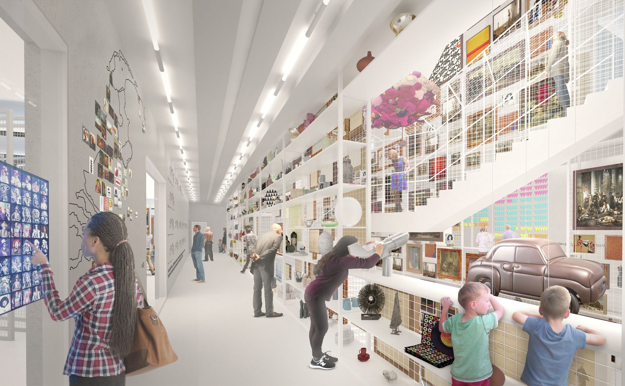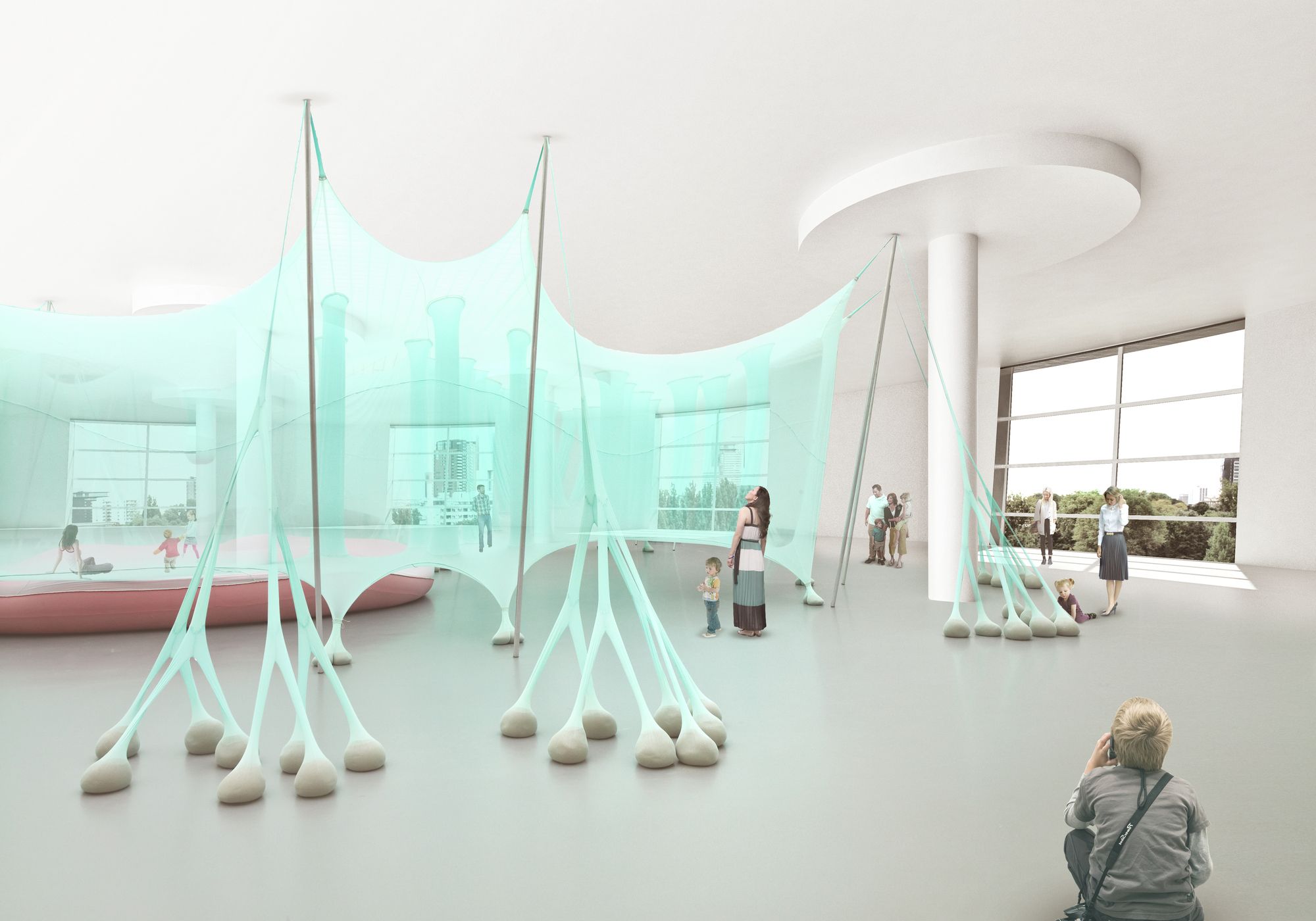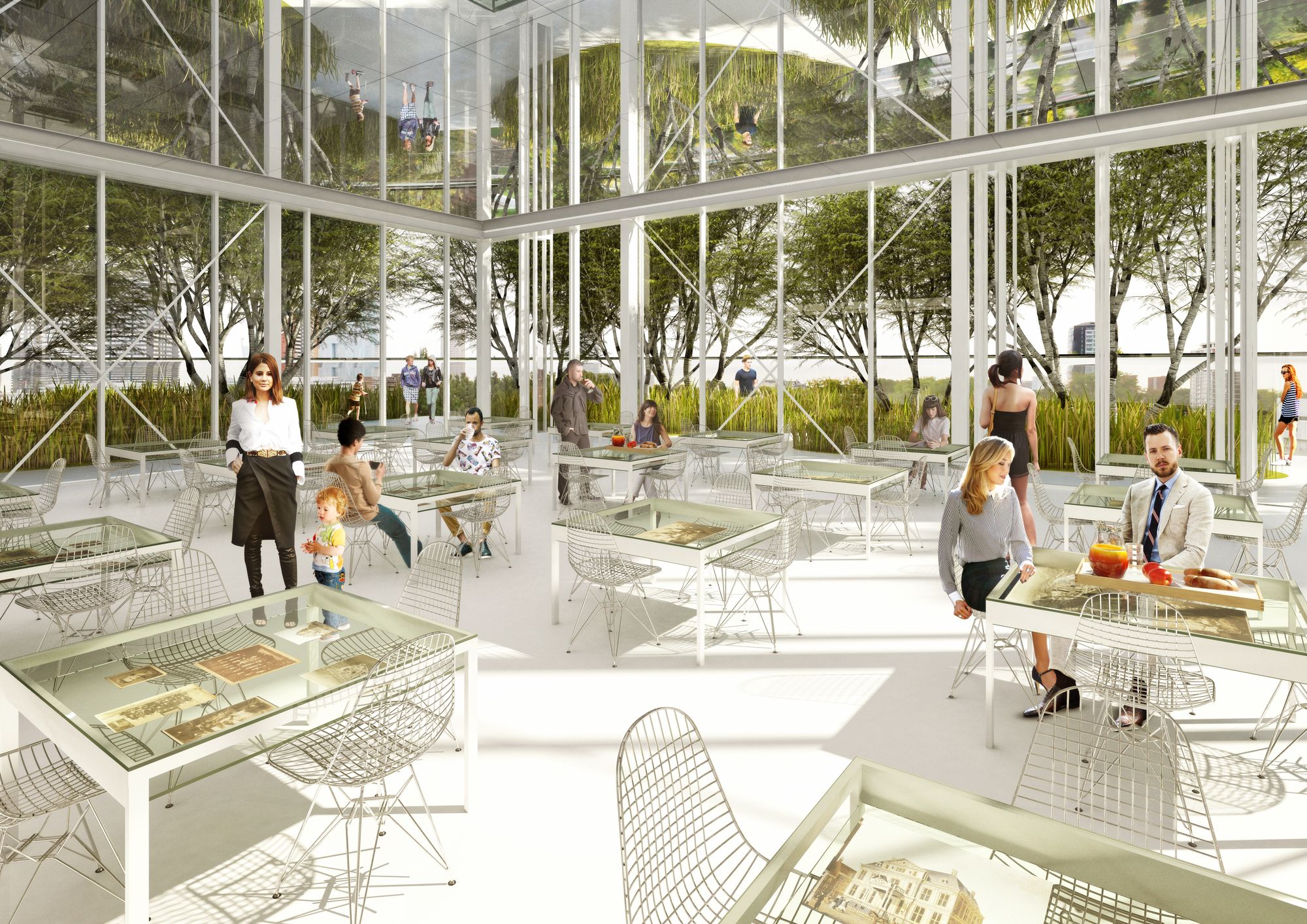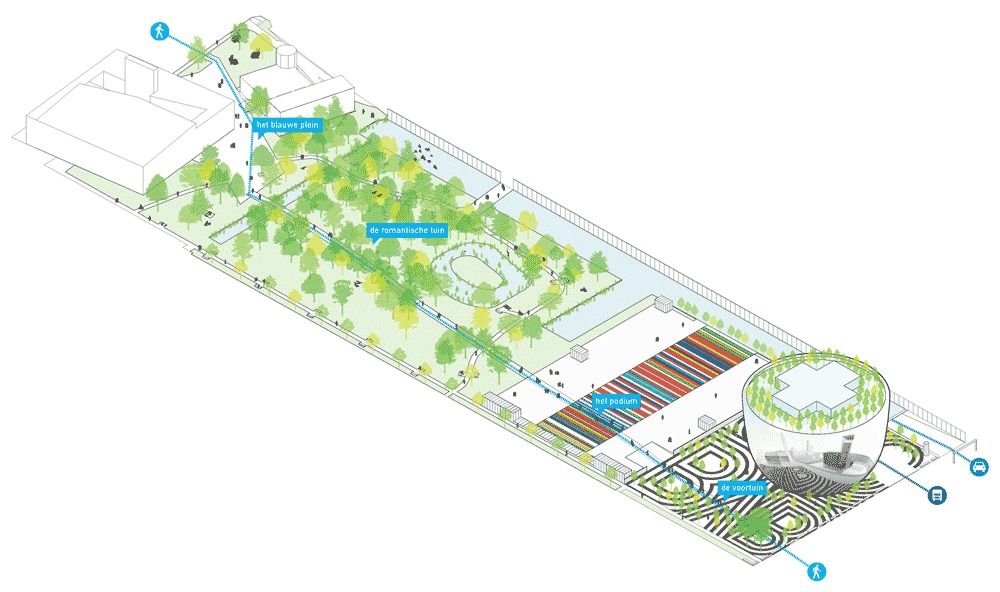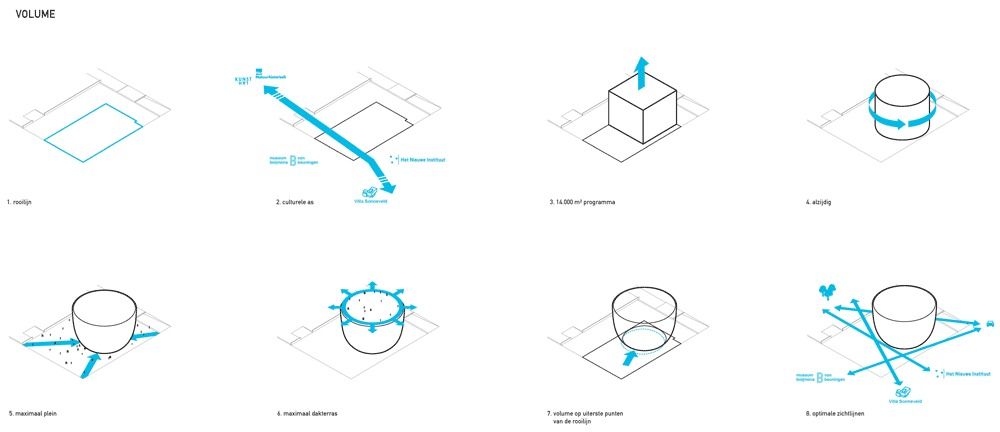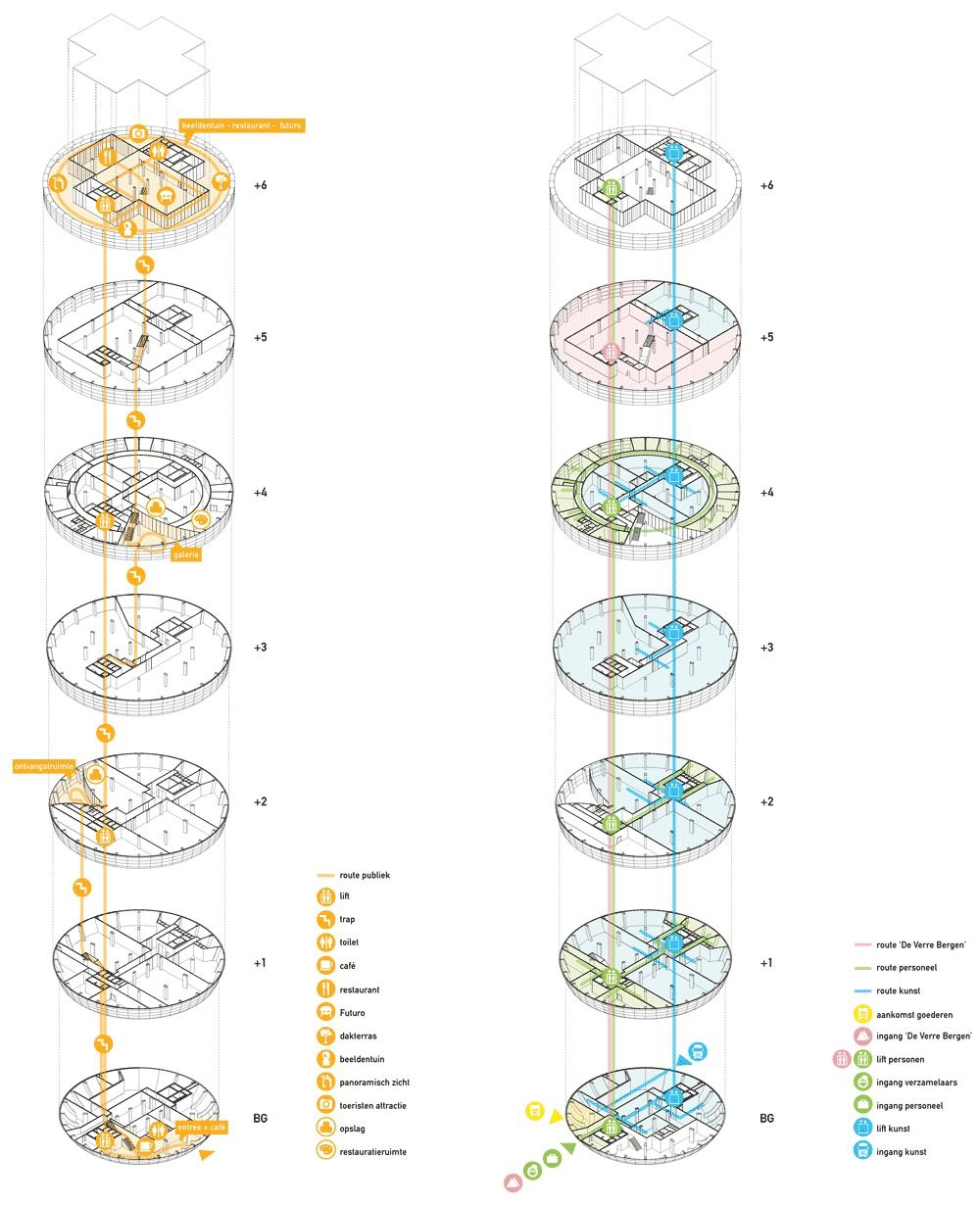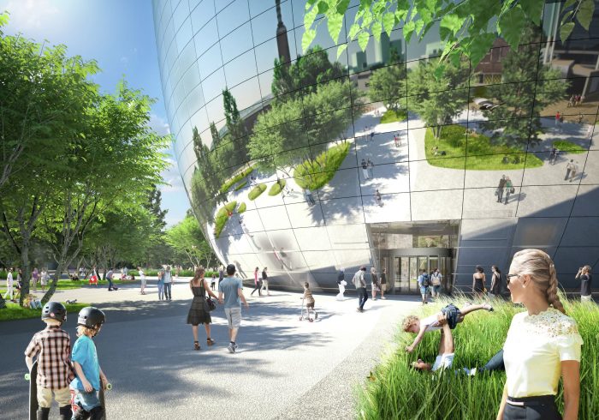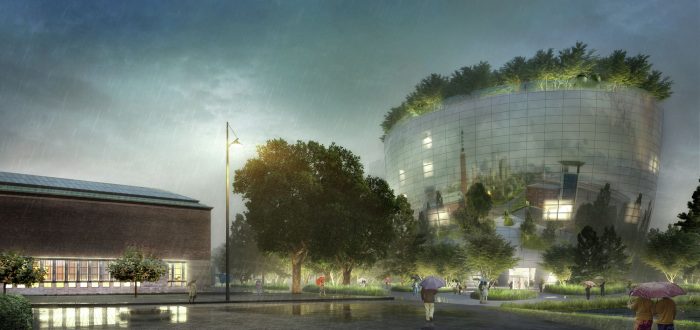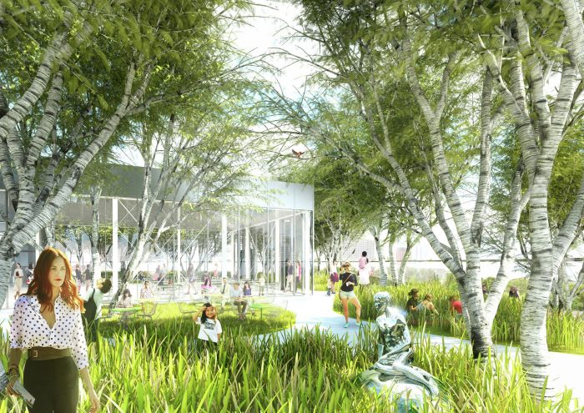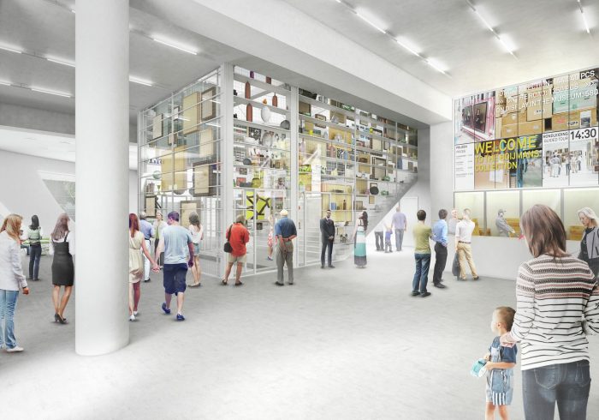Rotterdams Museumpark
MVRDV is the winner for the new public depot in Rotterdam’s Museumpark. The cylindrical BREEAM Excellent-planned ‘Collection Building’ will store the ‘precious art collection of Rotterdam’ as well as offer commercial interior storage for private collectors. It is designed to expose the inter workings of a museum, winding visitors up a public route which zigzags through the building, form the lobby on the ground, where a café can be found, past storage rooms and restoration workshops, up to a rooftop exhibition space, sculpture garden and restaurant.
“It is fantastic that the public art depot will be realized“, says Winy Maas, principal architect and co-founder of MVRDV. “In this way the entire population can share something that is normally hidden behind closed doors“. Museum Boijmans Van Beuningen’s director Sjarel Ex is happy with the decision: “We would like to thank everybody involved in the process. Through wide feedback and many voices the Collectiegebouw has developed into this unique concept”.
The design of the volume optimize the facade surface with reflective glass where the surrounding area is mirrored and the building seems to fade in its environment. This will make the building less visible. The trees currently occupying the location are moved onto the roof, acting as a raised park.
“Museum Boijmans van Beuningen provides a comprehensive survey of European art from the Middle Ages to the 21st century. The museum is located in a monumental building whose current art depot is below sea level and is thus at risk of flooding. The new art depot is an ambitious plan not only to provide a safe storage but also to open the art depot and its collection to the public, letting the depot participate in the cultural life of the city“, from MVRDV.
In the coming months, the project organization (Museum Boijmans Van Beuningen, Rotterdam City Council and Foundation De Verre Bergen) will be selecting a contractor through a tender procedure. Construction is expected to start in the autumn of 2016. After the construction period the move of approximately 75,000 works of art will follow. At the end of 2018 the Collectiegebouw will open its doors to visitors.
Project Information:
Architect : MVRDV
Location : Rotterdam, The Nether lands
Project Year : 2017
Total Area : 15000.0 square meters
Design Team : Winy Maas, Jacob van Rijs, Nathalie de Vries, Fokke Moerel, Sanne van der Burgh, Marta Pozo Gil, Gerard Heerink, Elien Deceuninck, Saimon Gomez Idiakez
Client : City of Rotterdam, De Verre Bergen Foundation and Museum Boijmans Van Beuningen
Structural Engineer : Pieters Bouwtechniek
Cost Engineering : IGG Consultants
Installations : DGMR Consultants
