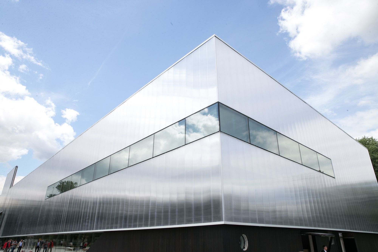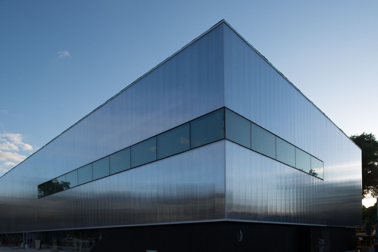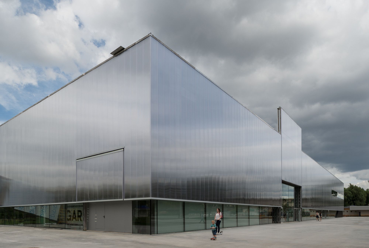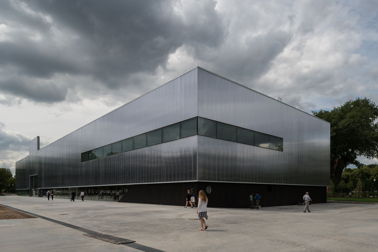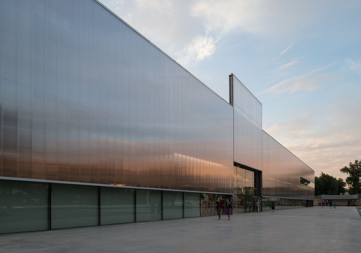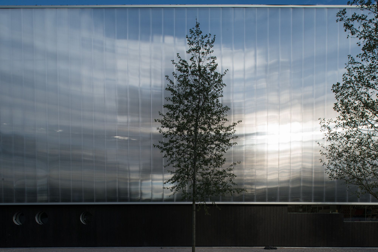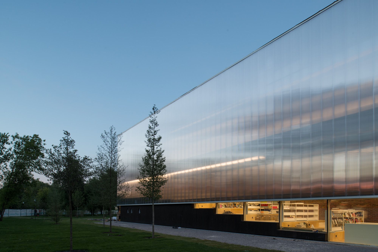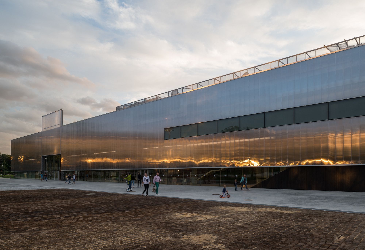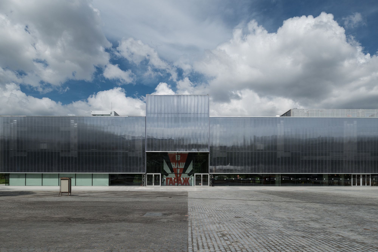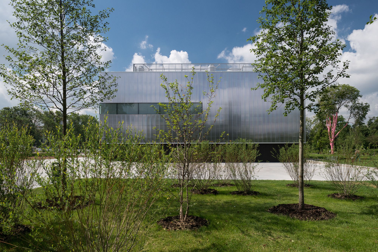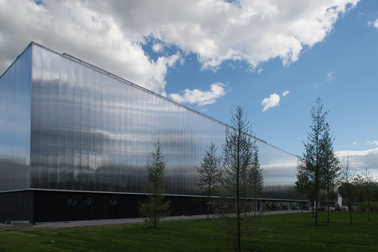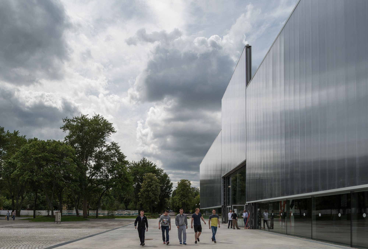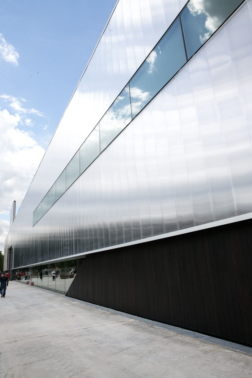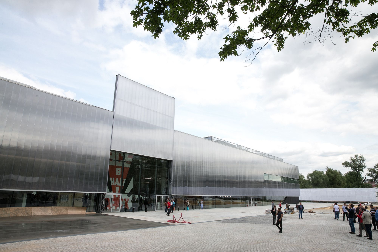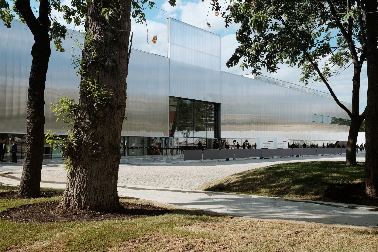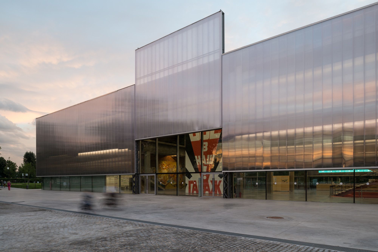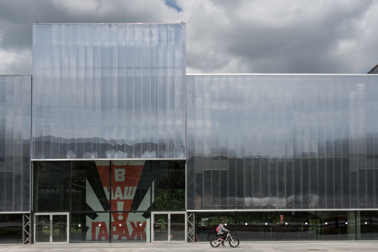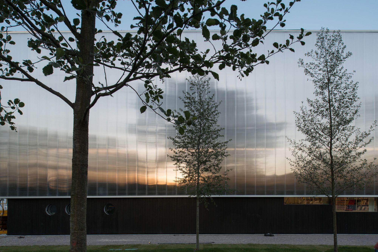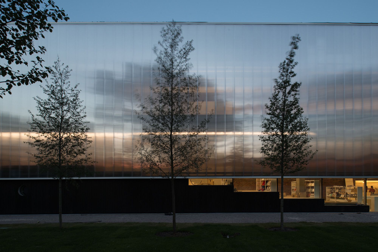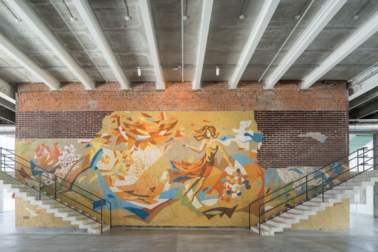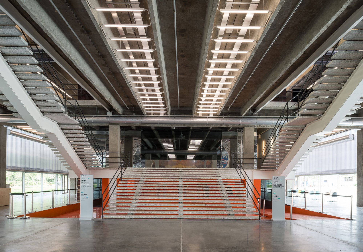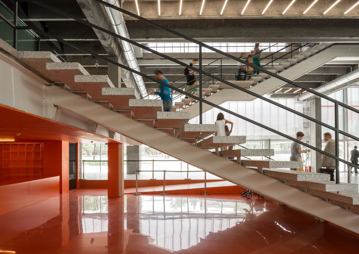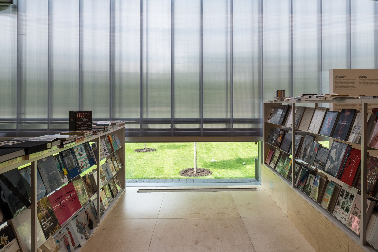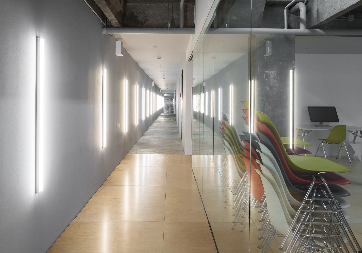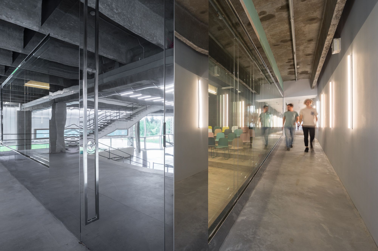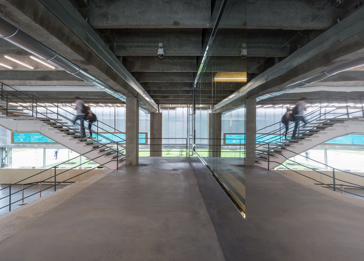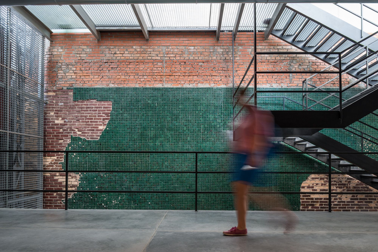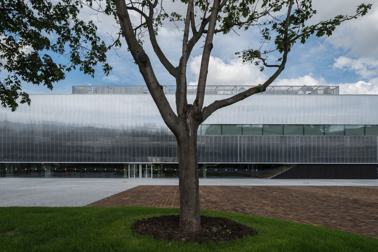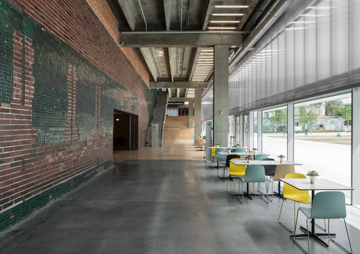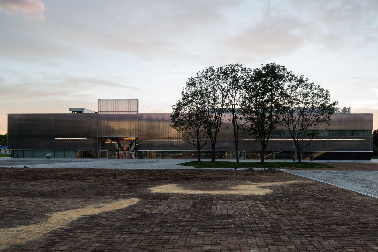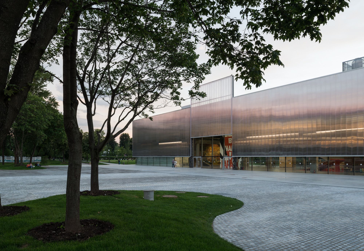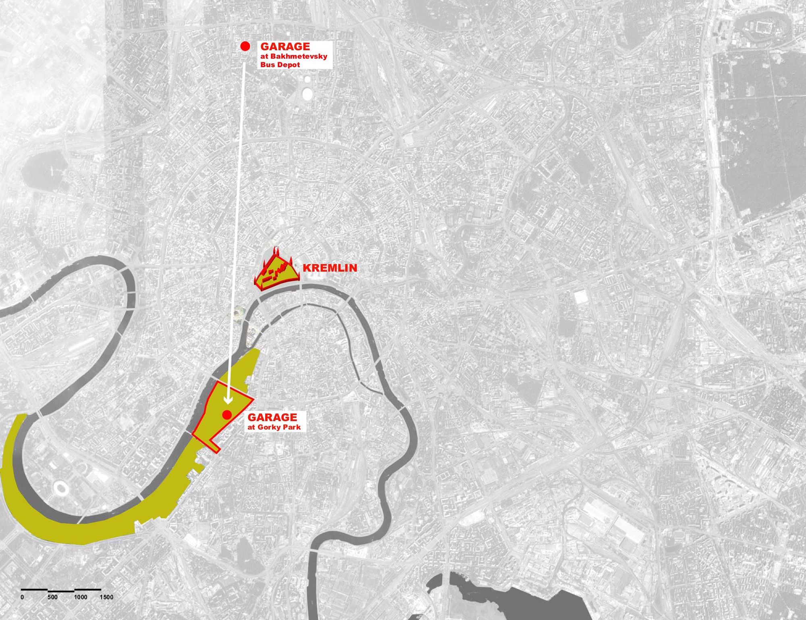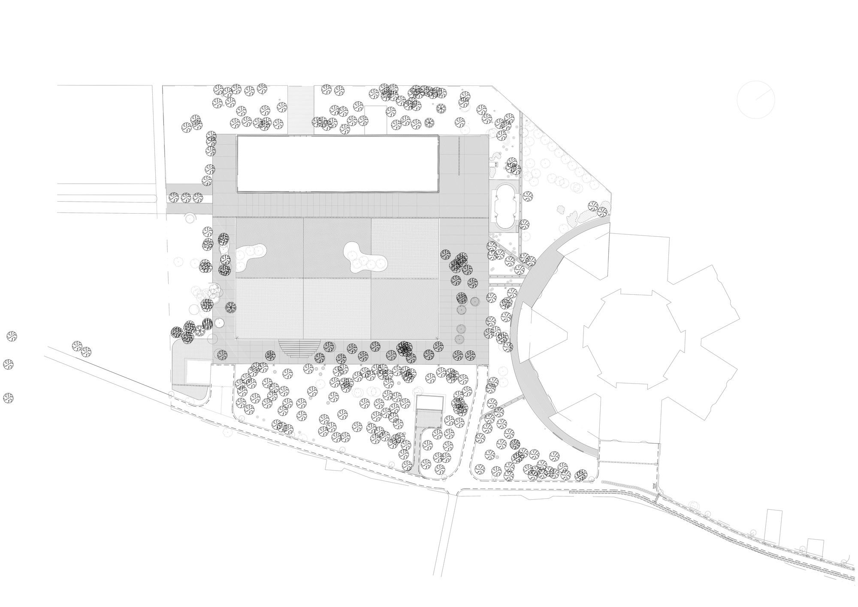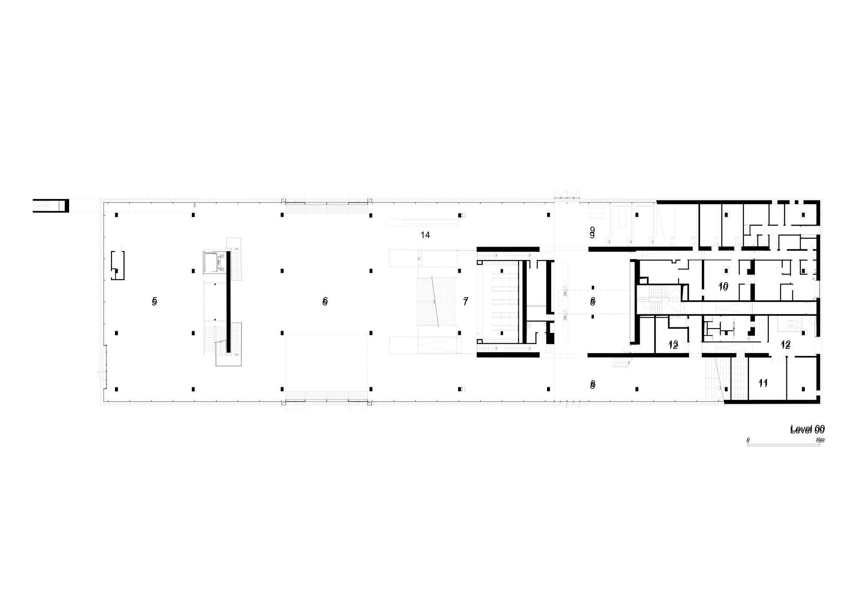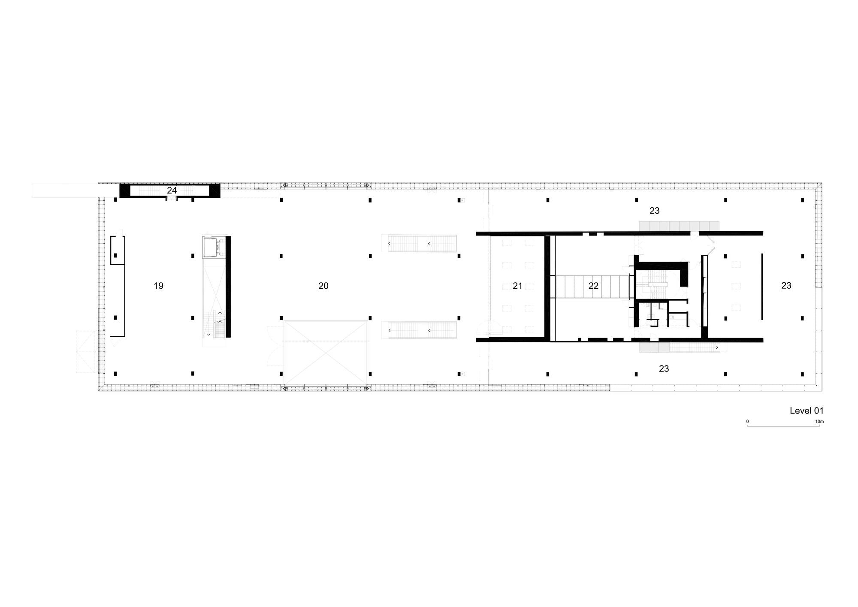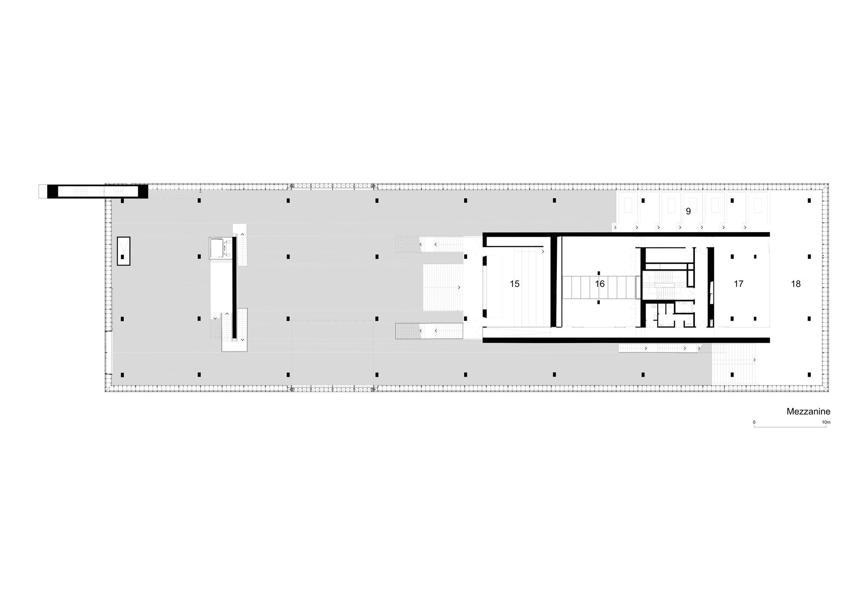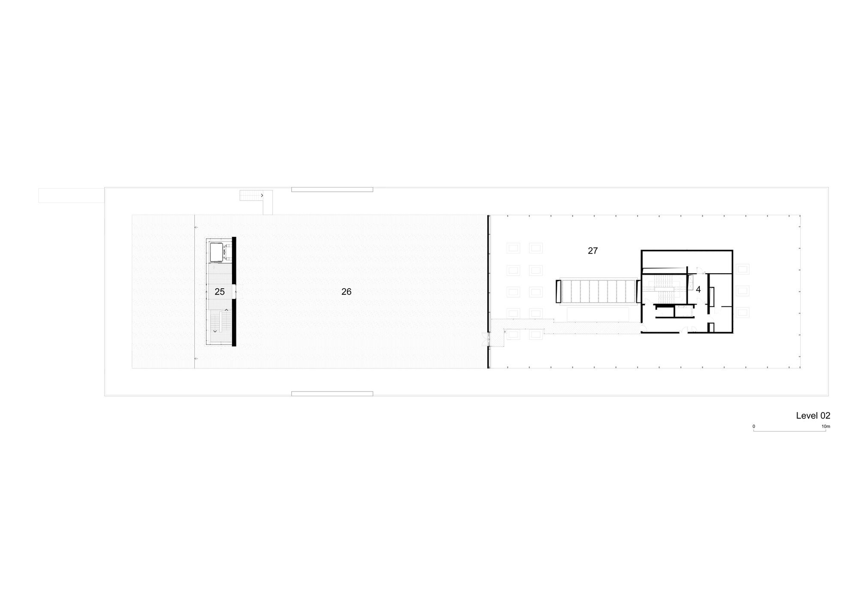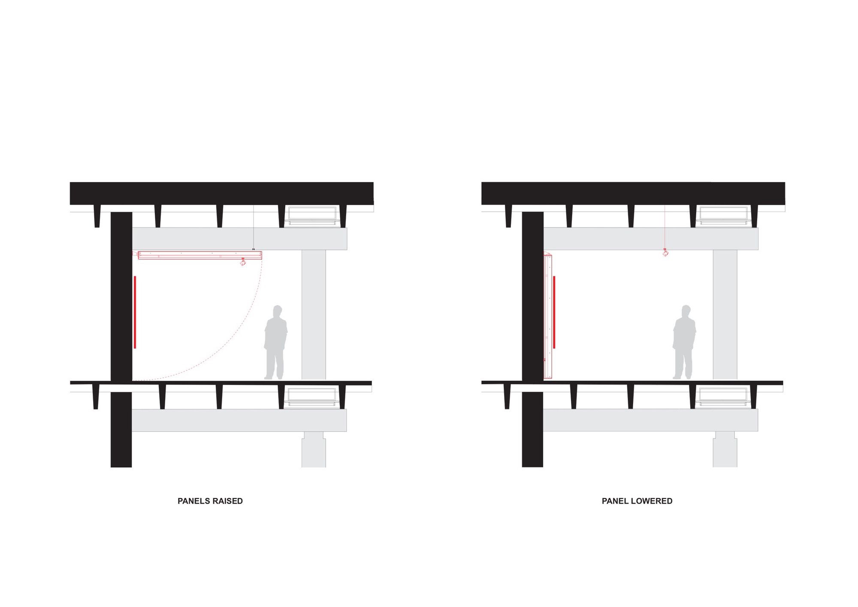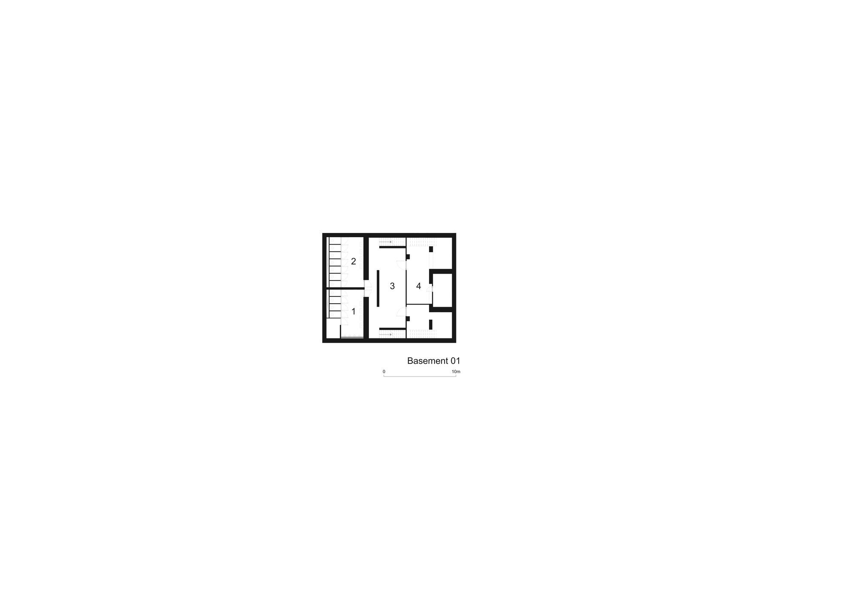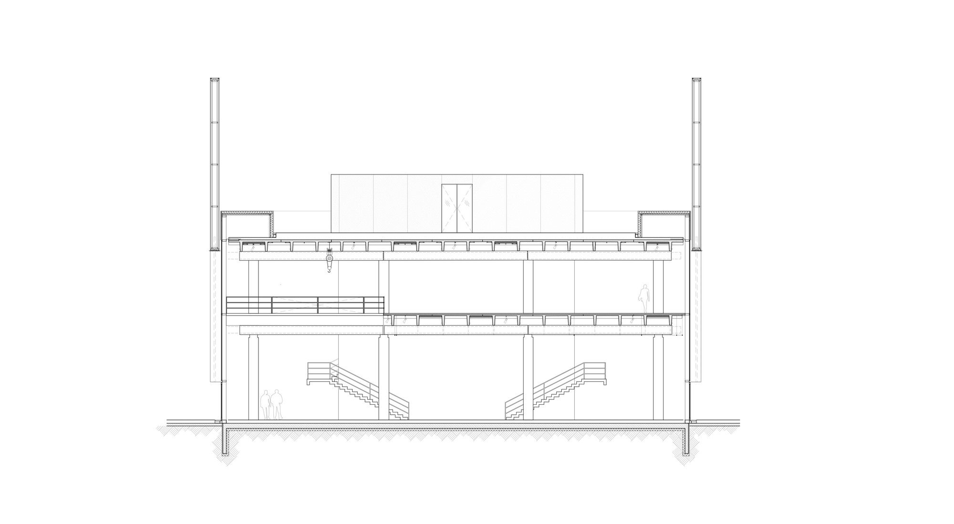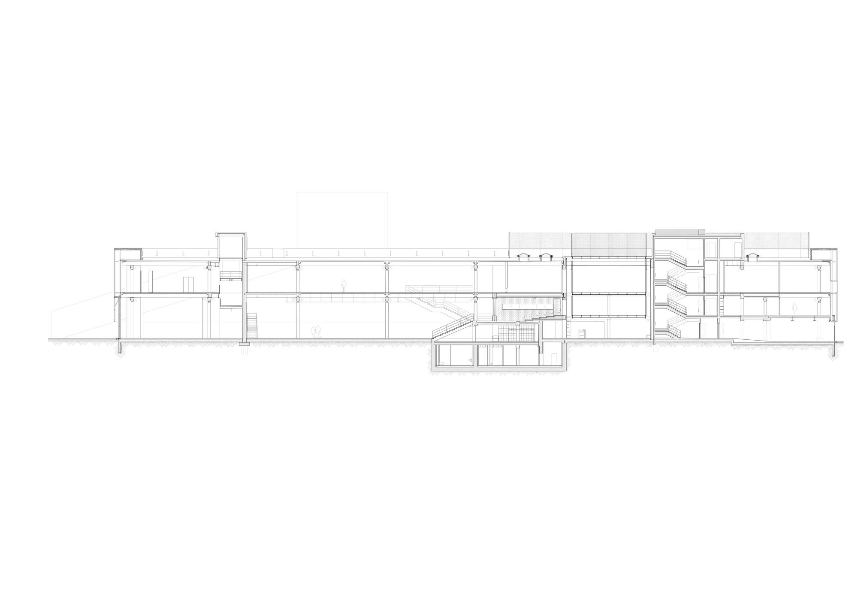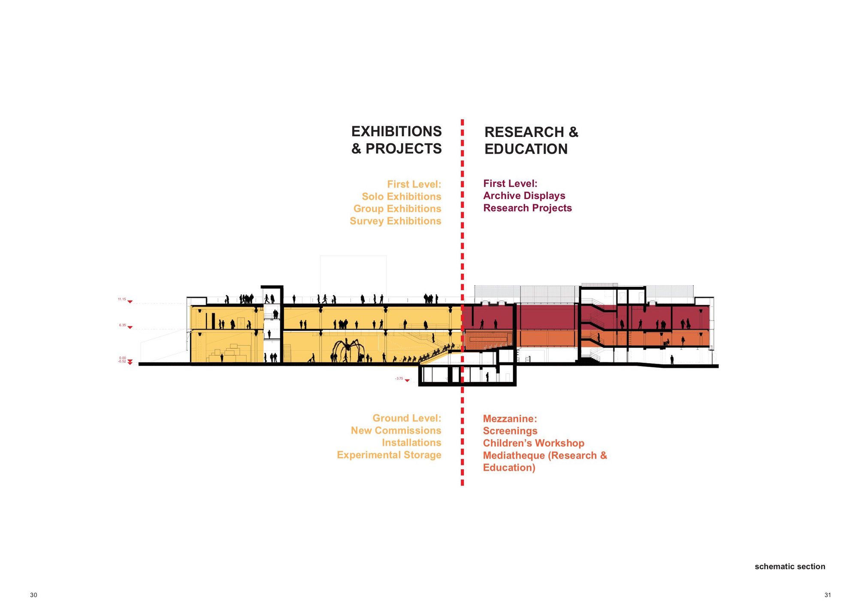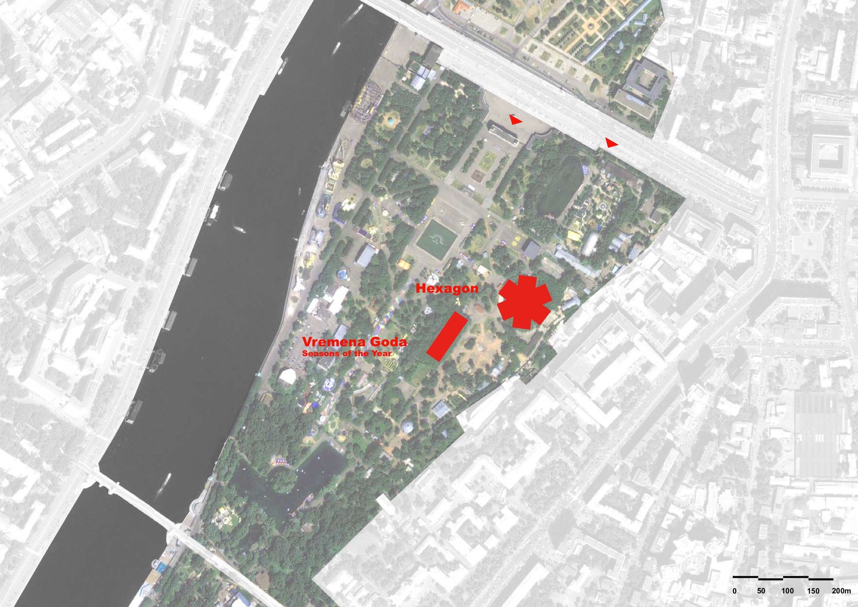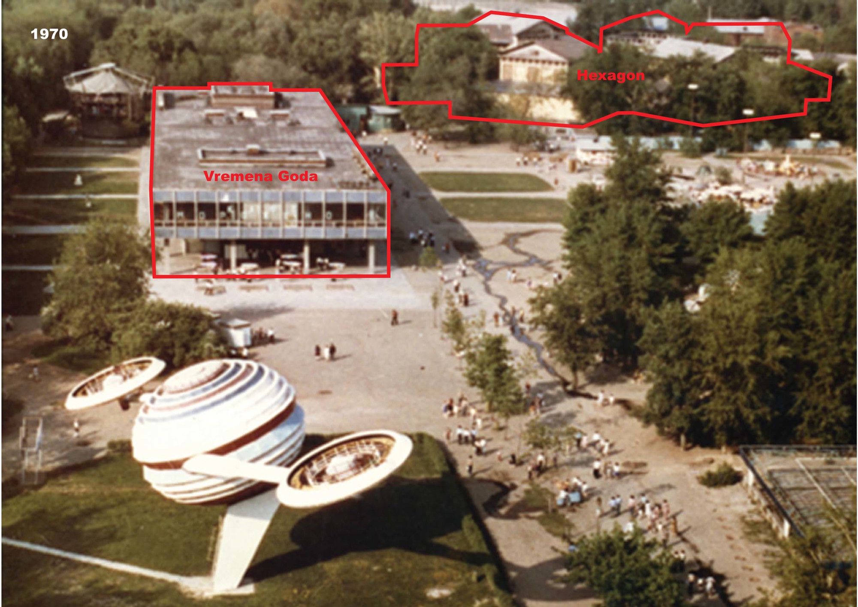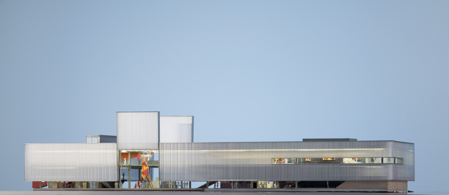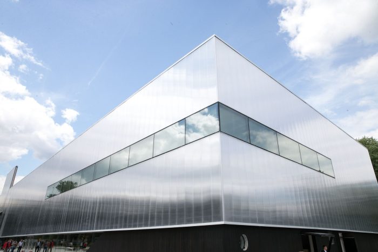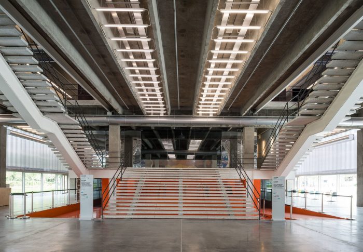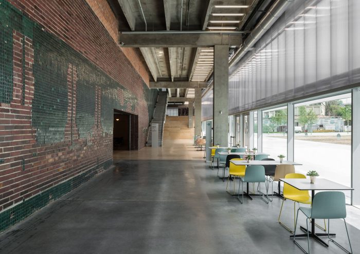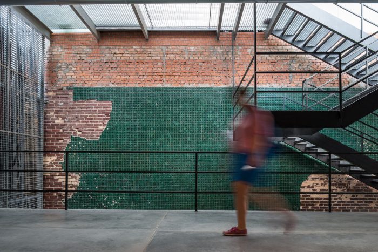Garage Museum
“The building offers two levels of unobstructed open space that will be dedicated to exhibitions, organized around two circulation and service cores. The museum programs occupy three levels, adapting to spatial and structural possibilities of the existing structure. The more fragmented spaces in the North Eastern part of the pavilion surrounding the main core primarily accommodate education and research programs. The large open spaces in the South Western part are dedicated to exhibitions, projects and events“, described by OMA.
The building offers a variety of interior conditions for the exhibition of art beyond the ubiquitous ‘white cube’ and offers innovative curatorial possibilities, like hinged white walls that can be folded down from the ceiling. This way, the pay the role of a neutral environment, while the existing walls retain their brick and green tile cladding.
“A 9×11-metre opening in the floor of the upper level creates a double height space (10 metres) for the lobby, allowing extra-large sculptures to be displayed. A public loop on the lower level will connect the bookshop, mediatheque, auditorium and a café, which is envisioned as an informal living room with Soviet era furniture. The existing concrete structure is enclosed with a new translucent double layer polycarbonate façade that will accommodate a large portion of the building’s ventilation equipment, allowing the exhibition spaces to remain free. The facade is lifted 2.25 metres from the ground in order to visually reconnect the pavilion’s interior to the park“, stated OMA.
You can view the art in the lobby’s double height space from the park thanks to the two large facade panels, located on the entrance of Garage Gorky Park, that slide upwards and frame the lobby.
Project Information:
Architect : OMA
Location : Moscow, Russia
Project Year : 2011-2015
Project Area : 5400.0 square meters
Project Team : Giacomo Cantoni, Nathan Friedman, Cristian Mare, John Paul Pacelli, Cecilia del Pozo, Timur Shabaev, Chris van Duijn
