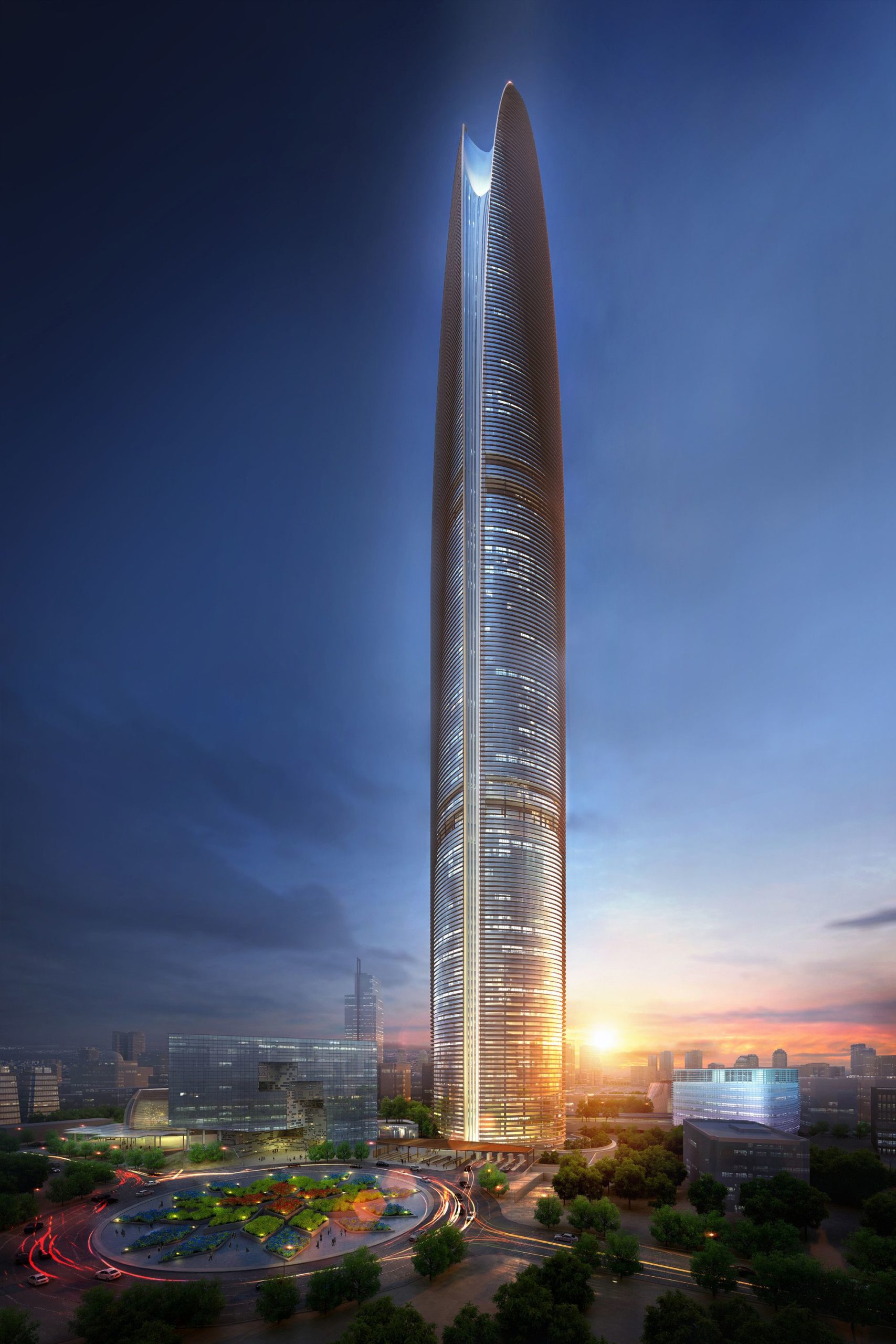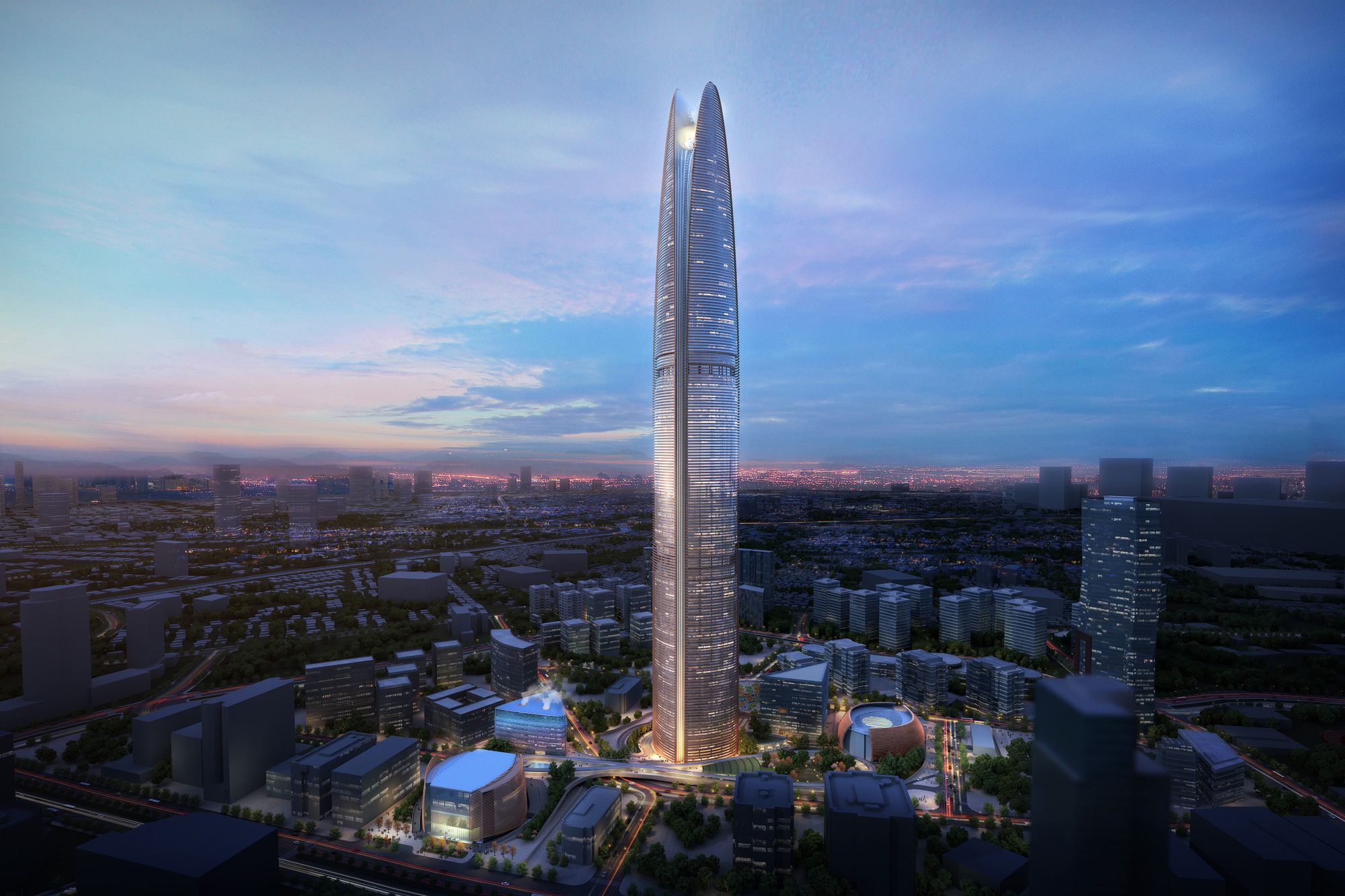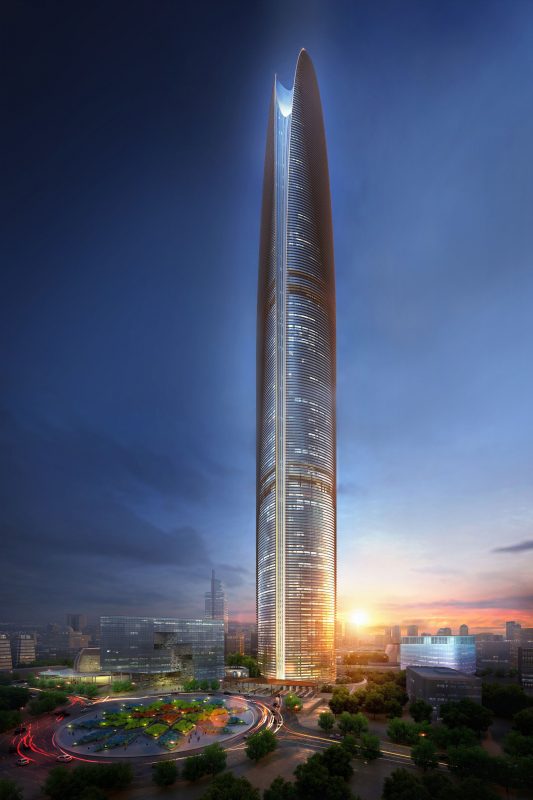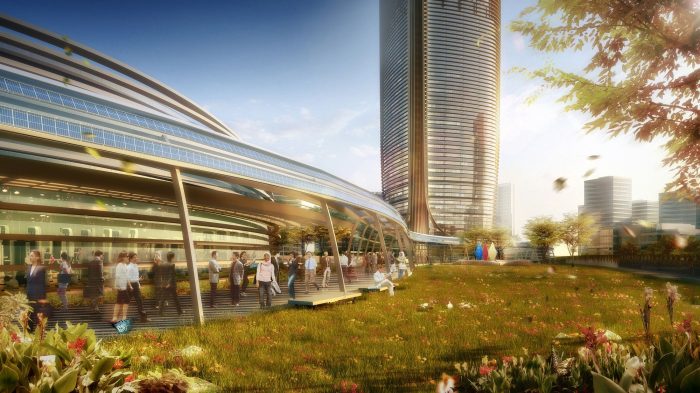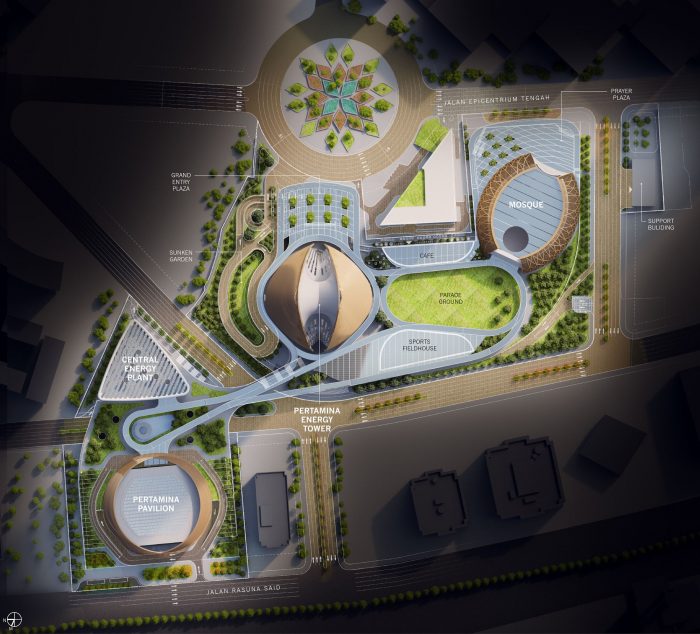Pertamina Energy Tower
The skyscraper Pertamina Energy Tower is the world’s first super tall building in which minimizing energy consumption entirely informs the tower’s placement, shape, systems and materials. SOM reached at this design – by looking beyond the building for sustainability gains: capitalizing on Indonesia’s deep experience with geothermal energy, leveraging the surrounding campus as a resource for conserving and generating energy and sculpting the tower itself to channel ambient wind into building-integrated wind turbines.
“The dramatic centerpiece of a new consolidated headquarters created for the Indonesian state-owned energy company, the Pertamina Energy Tower will rise more than 500 meters above Jakarta as a stunning new landmark on the capital’s skyline. Complemented by a performing arts and exhibition pavilion, a mosque, and a central energy plant, the 99-story ‘beacon of energy’ will represent a new standard for sustainable development, bringing together 20,000 employees on its innovative, dynamic campus“, described SOM. The holistic design integrates architectural design, structural engineering and sustainable engineering services to expose in its simple profile yet sophisticated architectural expression. The rounded top, that opens up at the crown, reveal a ‘wind funnel’ that will take advantage of the prevailing winds and increased wind speeds at the upper floors to generate energy. Taking advantages, the proximity of Jakarta with the equator, SOM designed curved facades that will mitigate solar heat gain throughout the year. Exterior sun shades will dramatically improve the workplace environment and save energy by reducing the need for artificial lighting in the office interiors.
“The iconic campus will serve as a city within a city, blending together living, working and playing while serving as a model of sustainability, efficiency and collaborative workplace design. A 2,000-seat auditorium for lectures and performances and a public mosque offer vibrant public spaces and communal meeting areas, while a central energy plant will serve as the energy production hub for the campus – a literal and figurative ‘heart’ from which energy and services will be distributed. The ‘Energy Ribbon’, a covered walkway that provides sun and rain protection and generates energy through photovoltaics along its roof surface, links the campus, spanning across land bridges and gardens to create an array of accessible public spaces“, states SOM.
Location: South Jakarta, Indonesia
Project Year: Expected to be 2020
Project Area: 495000.0 square meters
Site Area: 57.512 square meters
Design Director: Scott Duncan, AIA
Design Partner : Mustafa K. Abadan, FAIA
Structural/ MEP Engineer: SOM
