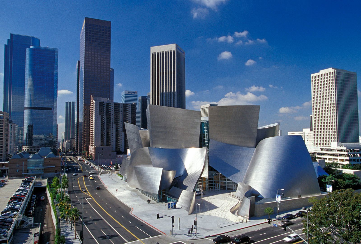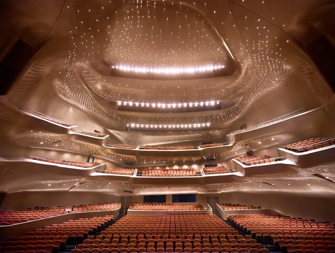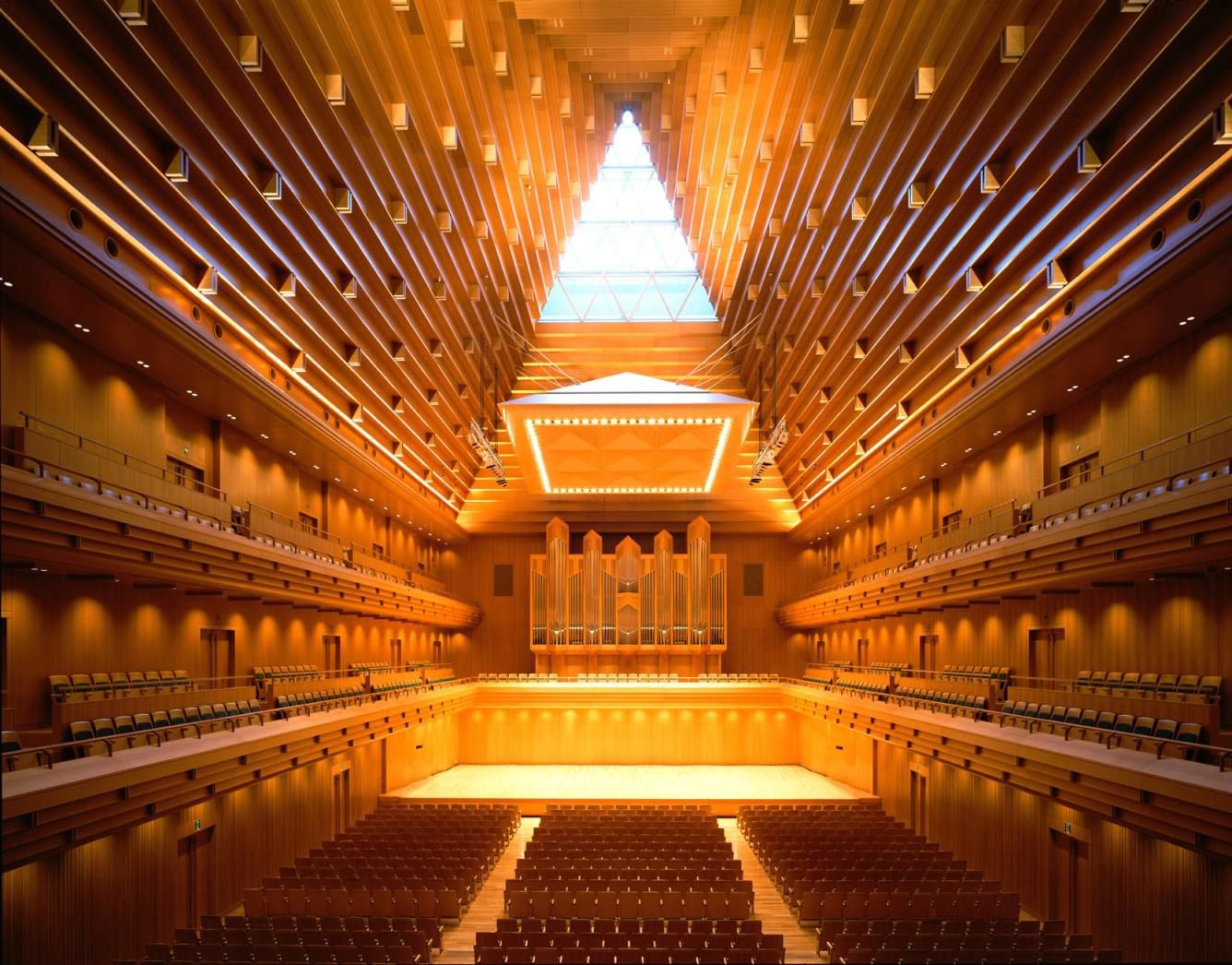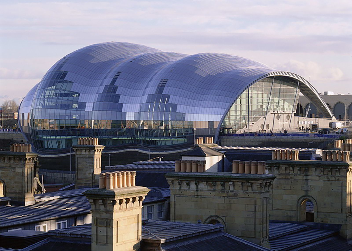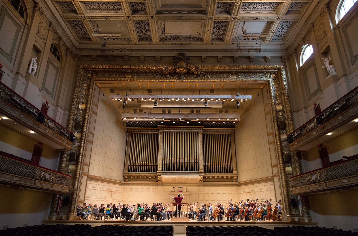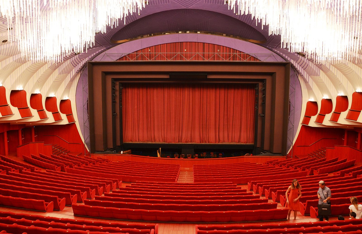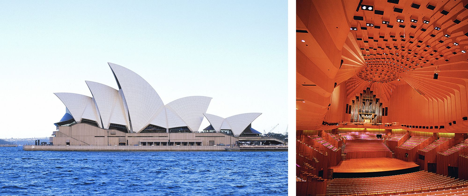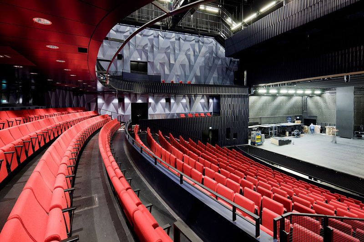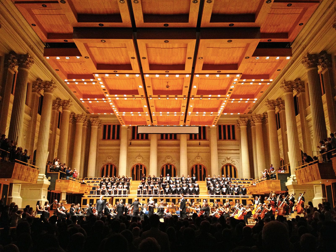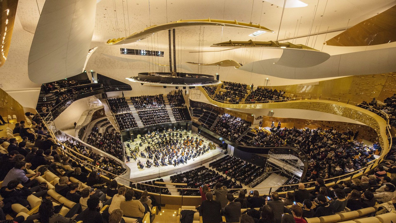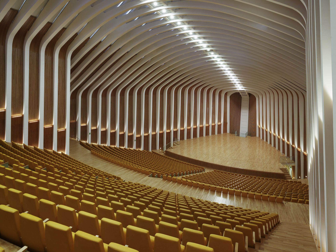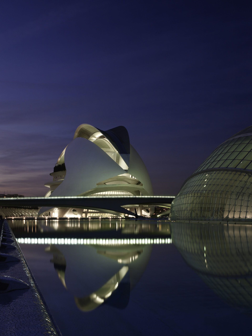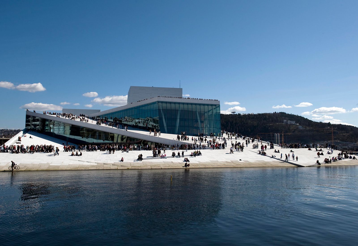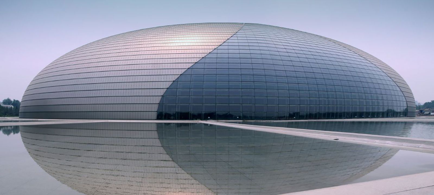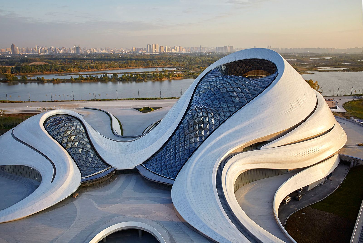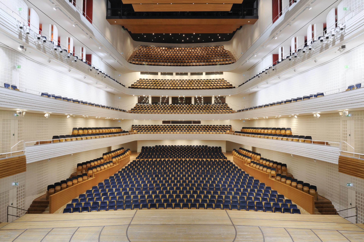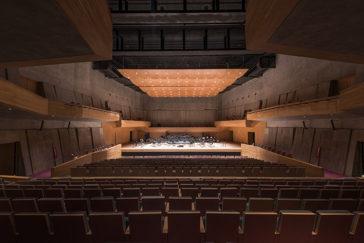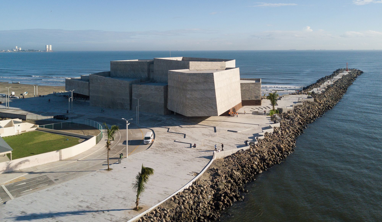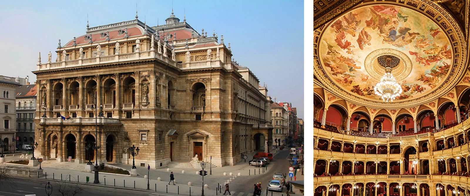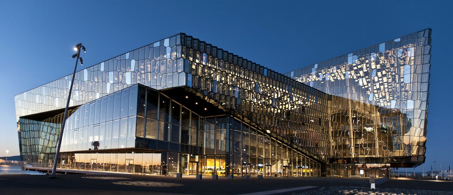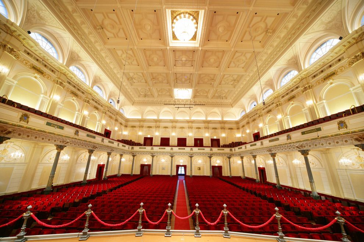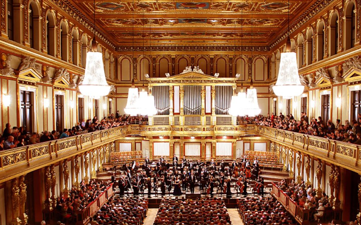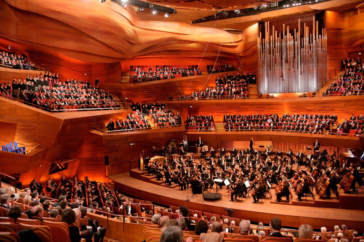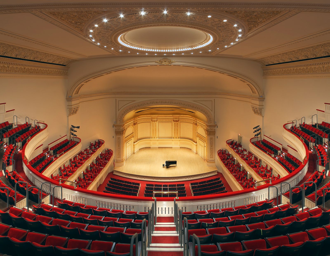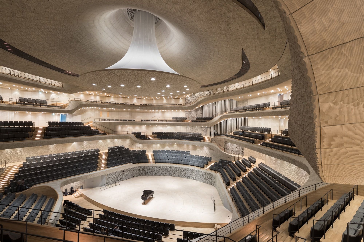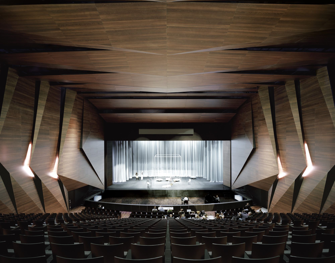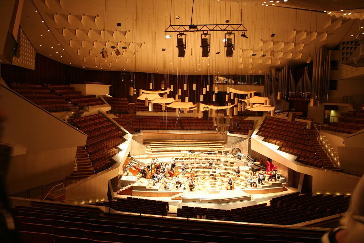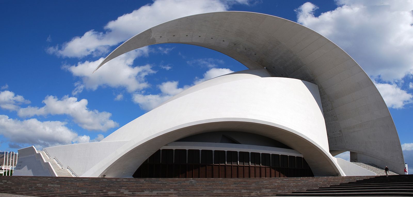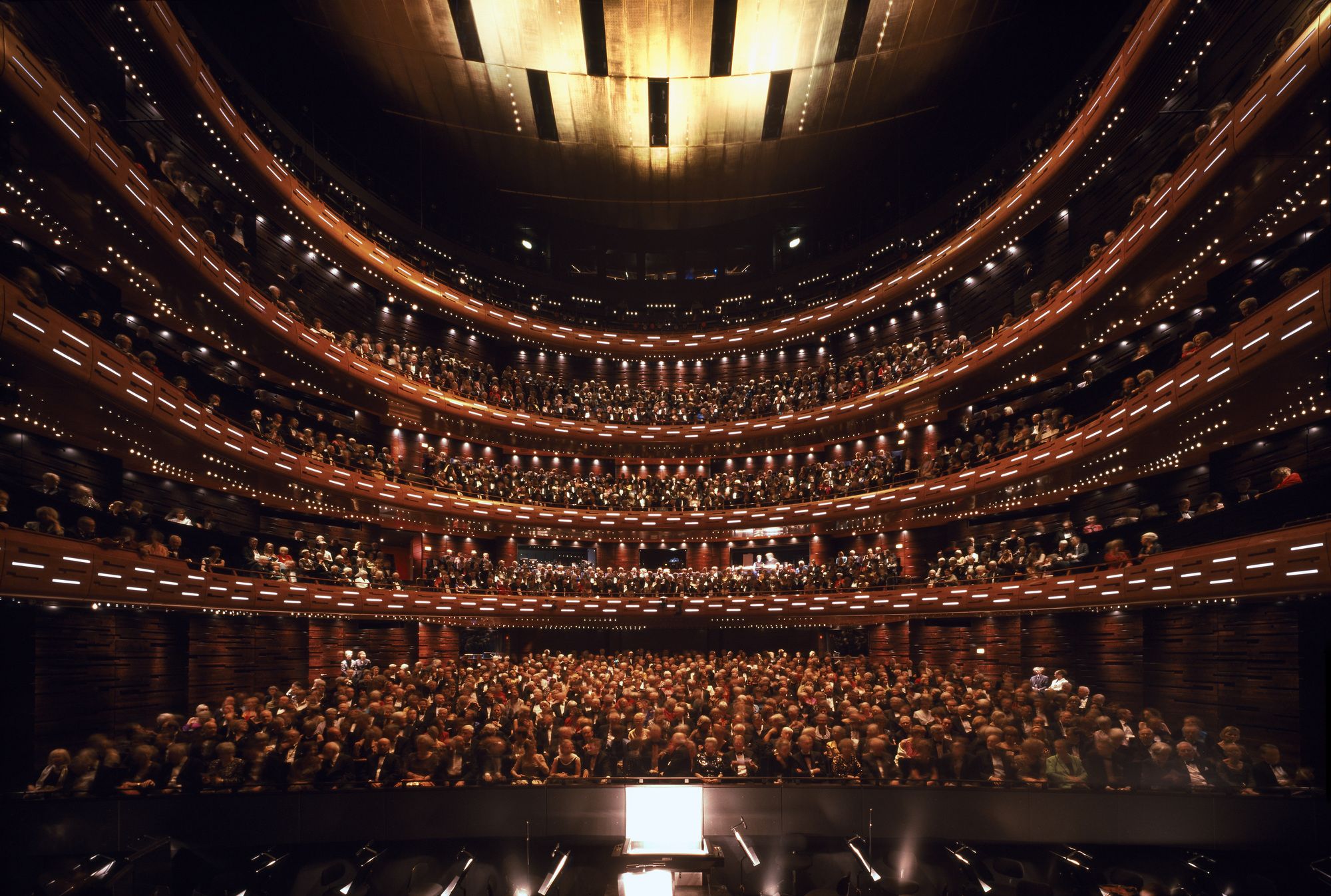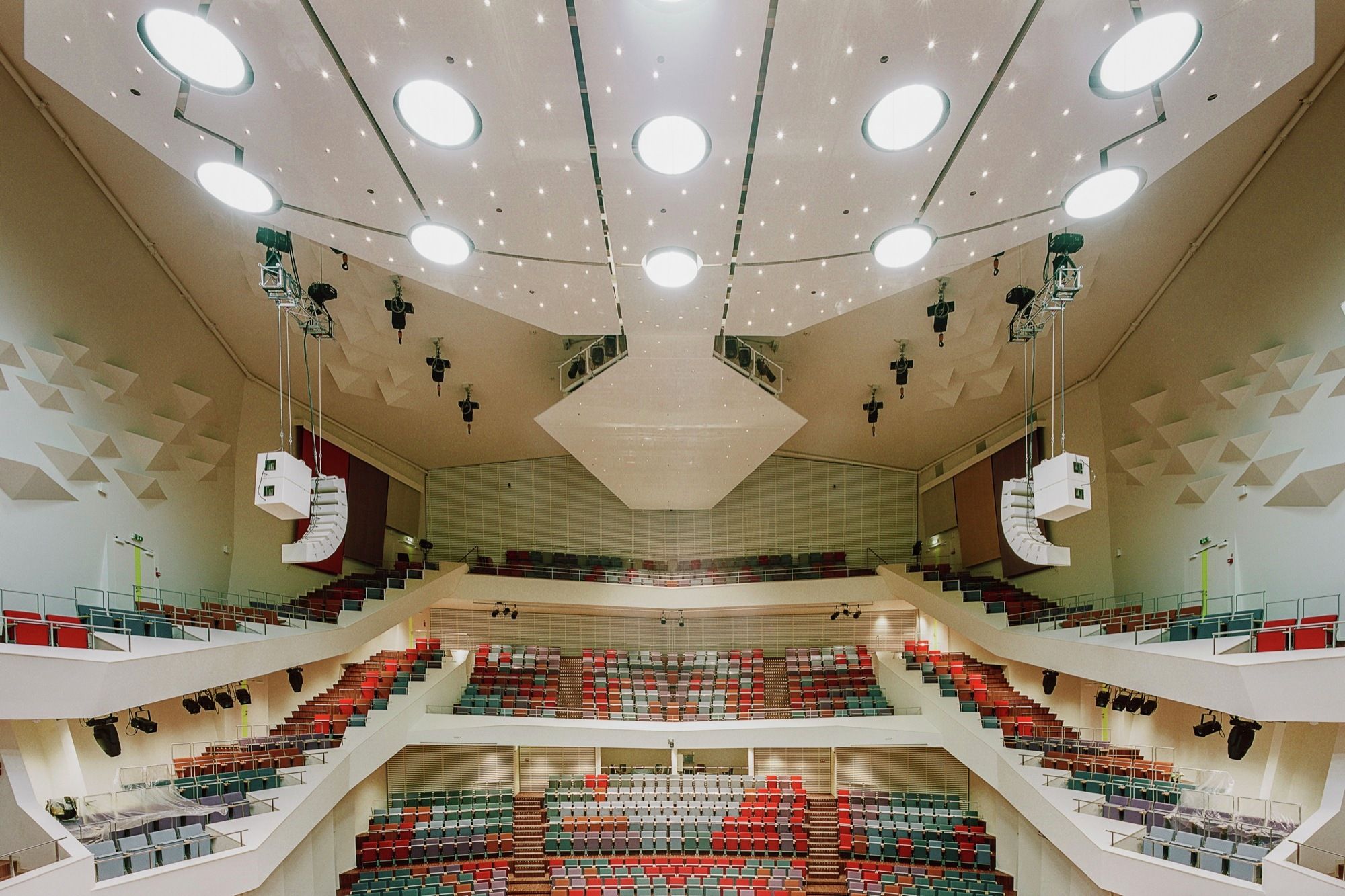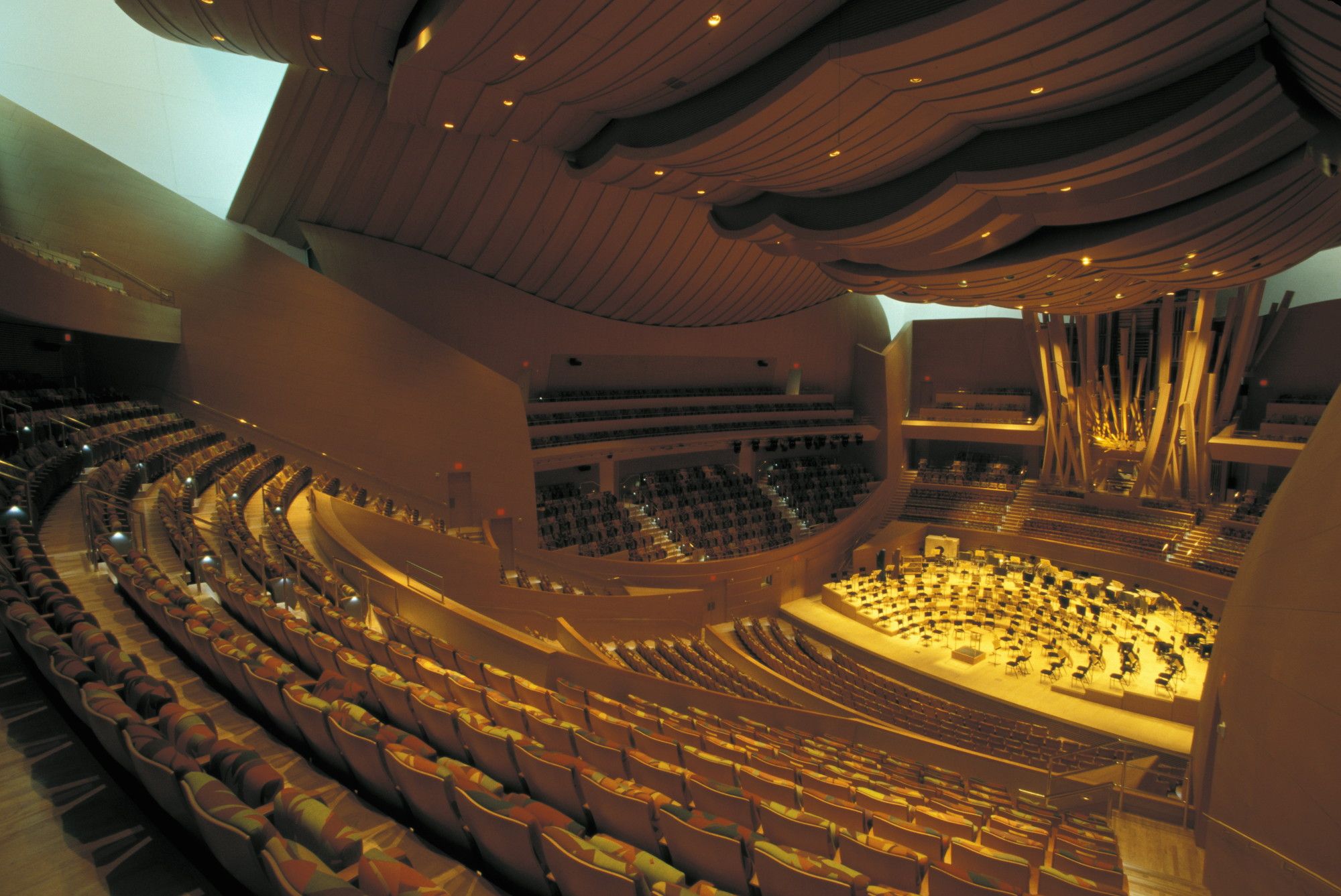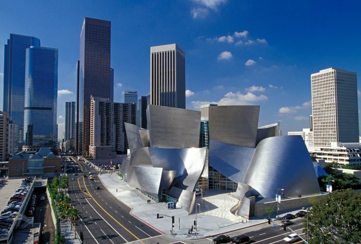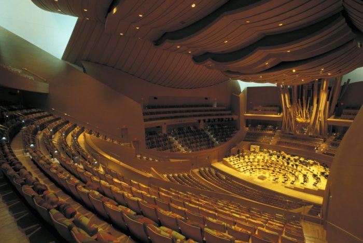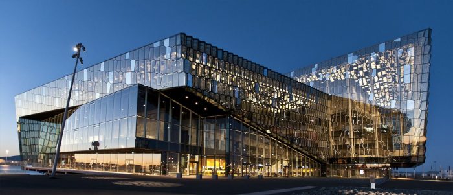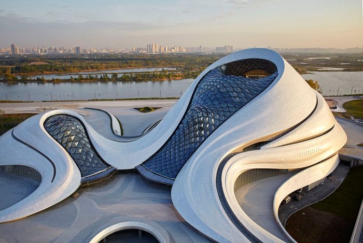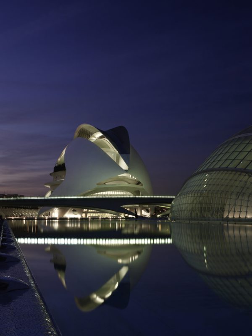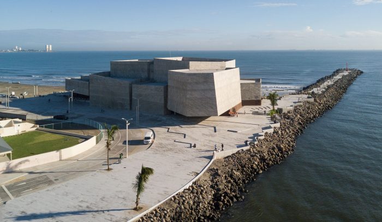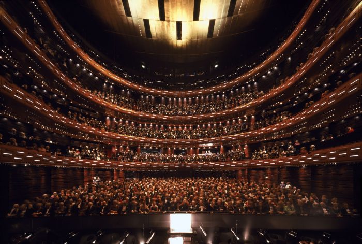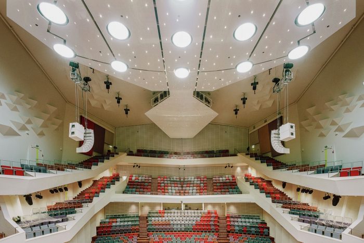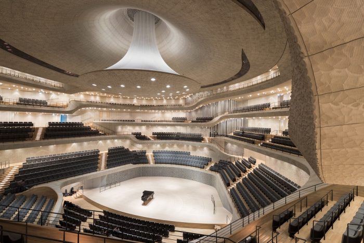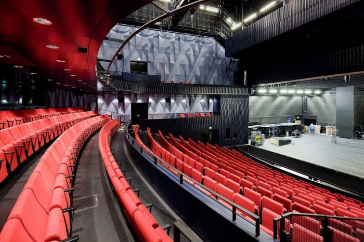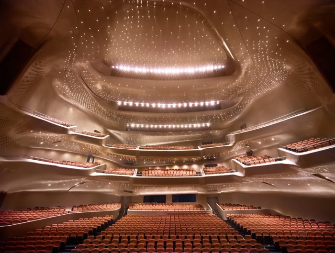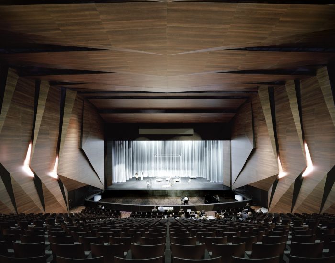On the Mathematical Nature of Harmony
“I call architecture frozen music,” said Johann Wolfgang von Goethe. There is a fundamental numerical kinship that binds the two arts and makes possible intuitively and rationally motivated parallels between them. Proportion and beauty are manifestations of harmonious mathematical relations and as a closed system, a building should be considered a mathematical entity as well. The nature of numbers has been analyzed centuries ago by Pythagoras, who identified the geometric, arithmetic, and harmonic dimensions of the musical scale, as well as the perfect consonances of music, which are mathematical ratios: the octave (1:2), the perfect fifth (2:3), and the perfect fourth (3:4). Equivalent in geometry is the golden section.
When it comes to sound, we land into the territory of architectural acoustics. We can also say that we “hear” architecture, as people lacking insight could navigate through a building by perceiving the echo bounced off the interior surfaces. In acoustical terms, there are “live” spaces, possessing high sound-reflective surfaces like marble, mosaic or ceramic tiles, and “dead” spaces with sound-absorbing surfaces (heavy draperies, upholstered furniture, and carpeting).
As Concert hall designs began to evolve as independent architectural entities in the 18th century, the challenge of how space would be designed to reflect sound in a desirable manner was posed. The surface reflecting the sound must be approximately three times larger than the sound wavelength.
Reverberation time is the required time for a sound in a room to fade away. Reverberation time can be zero in chambers called anechoic, where one is challenged to experience a complete silence with the beat of their own heart being the only thing to hear. In such a chamber the blind wouldn’t be able to navigate.
The dying out of the musical patronage that enclosed composed music in the salon and the emergence of public music events, taking place in public concert halls housing large audiences, created the need for a specific science to deal with acoustic design. The growth of the audience demanded larger rooms, the orchestra grew in the period of Romanticism and larger halls meant longer reverberation times.
This determined more varied instrumentation and the category of the tone color was introduced. The tone color, which is the specific sound produced by an instrument or a category of instruments became a primary composition tool. The art of orchestration meant in this particular context the precise combination of different instruments to create specific effects within the venue. Tone color is particularly dependent on the reverberant acoustic of the concert hall. Thus concert hall architecture was established as a separate field, where acoustic design was given great precedence at par with the space requirements for a larger audience.
Reverberation time is directly proportional to the volume enclosed by a room and inversely proportional to the capacity of the room to absorb the sound. Ancient theaters didn’t have problems with reverberation time because they consisted of semicircular rings open to the sky and thus, the sound was reflected directly at the orchestra circle. In Medieval churches, mosaic surfaces provided the desired acoustics for singing chants. In the Renaissance period chamber halls within residences were meant to showcase performances of secular music.
The 18th century gave birth to the modern concert hall. By the early 19th century the first major symphony orchestras emerged. Meanwhile, opera houses expanded in size during the 19th century. Both architectural and musical harmony was to be observed as pure mathematical and engineering proportions.
Architectural Disharmony: Frank Gehry and the Disney Concert Hall
Deconstructivism is a postmodernist trend characterized by the urge for experimentation among architects to “deconstruct” the conventions of the traditional classical aesthetics based on symmetry, balance, and harmony. The modernist functionalism of the International style was regarded as a classicist heritage and Deconstructivism strives to challenge that, deriving inspiration from the philosophical ideas of Jacques Derrida (1930–2004), who propagated that everything acquires its meaning and functionality depending on its surrounding context. This is also valid for the iconic deconstructivist buildings we have in mind – for example, the Walt Disney Concert Hall in Los Angeles.
Trying to reverse the notions of symmetry, balance, and harmony and substitute them with their opposites, deconstructivist architecture offers distorted, off-centered, and twisted constructions. Its function appears to be promoting disorientation and dislocation. So, new structural techniques and materials were used, with main predecessors being early 20th-century avant-garde styles such as Futurism and Russian Constructivist Architecture ith its assembly of broken fragments.
Gehry’s free-form undulating buildings are only one representation of postmodernism. A structure that appears to defy its structural foundations emerges. Such is the Walt Disney Concert hall. The single volume of the concert hall comprises the orchestra and audience with the democratization of the space by removing hierarchies imposed by balconies. The hall is provided with an organ, which pipes extend nearly to the ceiling. The exterior consists of matted stainless steel with glass fissures in the facade to bring light into the lobby. The project was completed in 2003.
Walt Disney Concert Hall is one of the most acoustically sophisticated concert halls in the world.
From the inside, the auditorium is clad in wood for acoustical purposes, whereas the orchestra is situated according to the vineyard principle – surrounded by the audience from all sides.
10 Extraordinary Concert Hall Designs
Gracing one of Reykjavik’s harbors, Harpa Concert Hall’s crystalline façade draws inspiration from the Northern Lights. It is conceived as a large radiant sculpture, measuring 28,000 m² that transmits colored light to create beautiful optical effects. Perched on a solitary spot between the land and the sea, the Centre features an arrival- and foyer area to the front, four halls in the middle, and a backstage area with offices, administration spaces, rehearsal hall, and changing room in the back of the building. The three large halls are placed next to each other with public access on the south side. The fourth floor is a multifunctional hall with room for more intimate shows and banquets. The project is designed in collaboration with the local architectural company, Batteríið Architects, and prominent Danish-Icelandic artist Olafur Eliasson behind the façade design. In 2013, Harpa won the prestigious Prize for Contemporary Architecture of the European Union – The Mies van der Rohe Award.
Occupying a building area of approximately 850,000 square feet, the opera house in the Chinese city of Harbin fascinates with its smooth elliptical form. Delicate white aluminum panels embrace the building’s profile to resonate softly with the surrounding topography. The local climate is cold; characterized by heavy winters and the white sculptural shape should pay homage to nature. Upon entering the grand lobby, visitors will see large transparent glass walls spanning the grand lobby, visually connecting the curvilinear interior with the swooping façade and exterior plaza. Soaring above there is a crystalline glass curtain. Comprised of glass pyramids, the surface alternates between smooth and faceted, referencing a snowy area.
Harbin Opera House is the winner of the “2016 WAN Performing Spaces Award.”
Open in 2006, the Valencia Opera House features an auditorium with a capacity of 1,706 people, a 380-seat chamber music hall for ensemble performances, drama, and other events, and an auditorium seating up to 1,520 people, equipped with advanced film and video projection systems. The different volumes of the building are stacked between horizontal promenade decks, which cantilever off the side of the structure. The central core is occupied by the fully airconditioned auditorium. The open performance areas, the roof, and defining walls enclosing the complex have an acoustical function, while a glass-covered, insulated rehearsal area is provided above the chamber music hall. The shell surrounding the building permits peripheral exterior circulation to the different auditoriums, garden terraces, cafeterias, and restaurants.
This concert hall will be unique not only for Mexico but worldwide. According to the renderings, it will hold an 850-seat concert hall, rehearsal space, a music library, and offices. The new headquarters fit within a master plan that seeks to revitalize an urban area that is currently deteriorated. It is located in the estuary of the river, a location that not only gives a name to the locality but also has a rich historical and culinary tradition. The piece of land is located beside the breakwater dividing the river and the sea, the end of the Coastal Avenue Vicente Fox, and its point of convergence with Avenue Zamora, where all the local restaurants are lined.
-
The Opera in Copenhagen by Henning Larsen Architects
Situated in Copenhagen’s inner harbor and adjacent to the sea, the Opera perfects the historical axis between the Marble Church and Amalienborg. The construction measures 41,000 m² – distributed onto 14 floors and more than 1,100 rooms, and houses two main auditoria. The audience enters the arrival plaza from the wide harbor promenade or by crossing the harbor fairway by boat. The roof structure copies the technique applied for an airplane wing, which in order to ‘float’ must possess a comparatively small structural depth and an extensive span. As a result of this particular roof design, the Opera received The IABSE Outstanding Structure Award in 2008. The Large Auditorium, which is organized as a classical horseshoe shape has a 1,800 seating capacity. A wooden shape visible through the glass façade embraces it. The second auditorium – a black box stage for experimental theatre has a seating capacity of 200.
This amazing cylindrical concert hall situated in the harbor town of Liepaja in Latvia features a transparent amber façade reflecting light to create a fiery, saturated orange color. The irregular façade embraces the concert hall’s concrete skeleton. The concert hall has a capacity of 1000 people with additional spaces for educational purposes and rehearsals. The complex is provided with another 2000 m² large event area called Civita Nova, a chamber music hall, a ballet hall, and an experimental stage with a foyer, bar, and a music club. The acoustic is based on the vineyard principle with oval terraces and balconies.
-
Elbe Philharmonic Concert Hall by Herzog de Meuron
This currently under construction Philharmonic Concert Hall in Hamburg will grace the shores of the Elbe river and provide the harbor with a new architectural accent. It will host 2150 people in a vineyard-organized main hall, where orchestra and conductor will be positioned amidst the audience. A second chamber hall will provide additional 500 seats and a 250 room five-star hotel with 47 apartments will be included too. The design features a wavy glazed façade, monolithically towering above the river and reflecting light in cold hues. The complex geometry of the hall unites organic flow with incisive, static shapes and is meant to contrast distinctly with the Kaispeicher A’s stoic brick style that acts as a base. Kaispeicher A’s solid and weighty warehouse construction will support the Philharmonic, which is placed on its top.
Located in the city of Kristiansand in Norway on a shore open to the sea, the immersive theatre and concert hall aims to separate fantasy from reality and provide the city with a new cultural landmark.“KILDEN” will house three organizations: the ‘Agder Theater’, the ‘Kristiansand Philharmonic’ and the ‘Opera South’. The warm and inviting façade made out of oak resistant to humidity embraces the glazed lower part of the building in a style that is distinctly legato. The construction consists of several separated performance spaces and a lobby. The surrounding area features numerous industrial facilities, to which unrefined functionalism the building stands in clear contrast.
Kilden was presented as one of the nine highlighted projects in the “In Therapy – Nordic Countries Face to Face” exhibition at the Nordic Pavilion at Venice Architecture Biennale 2016.
Overlooking the Pearl River, at the heart of Guangzhou China’s cultural site development, this crystalline opera house hosts an 800-seat theatre plus a 400-seat multifunctional hall, rehearsal rooms, and an entrance hall. Glass-fiber panels wrap around the main auditorium to give a touch of fluidity and smoothness. The design is inspired by the local topography in a location situated between a tourist park island and a river and should resemble two pebbles. The beautiful opera opened in 2010.
-
Festival Hall Of The Tiroler Festspiele Erl by Delugan Meissl Associated Architects
The spectacular design’s abstract and asymmetric geometry evolves from the tectonic context of the nearby rock formations and juxtaposes the concert hall to the existing Passionsspielhaus – a white and curved structure. It builds upon the rhomb and looks stoic in its blackness, elegantly positioned on a rock. The concert hall, which is situated at the center of the building like a shell is anchored at the back to the uneven terrain and is connected to the foyer via two accesses on each level. A staircase connects to the gallery on the level above—the approach to the concert hall is effectively emphasized by the gentle rise of the entry-level. The western façade is glass-fronted. The timber auditorium offers the possibility to transform the hall and allows a varied use that reaches far beyond the function of a classical concert.
By: Sabina Karleva
