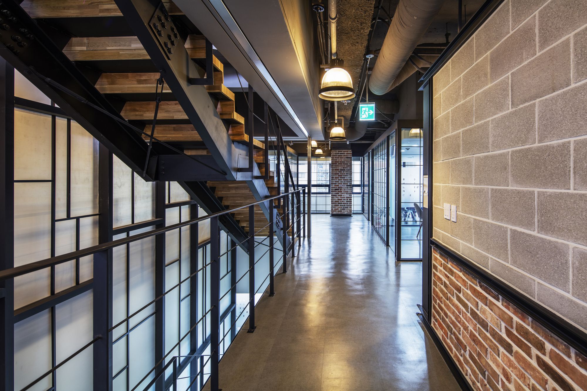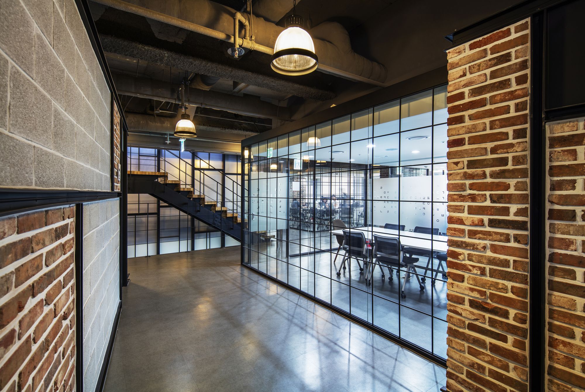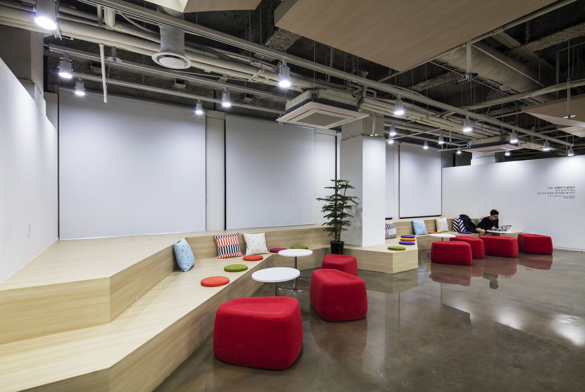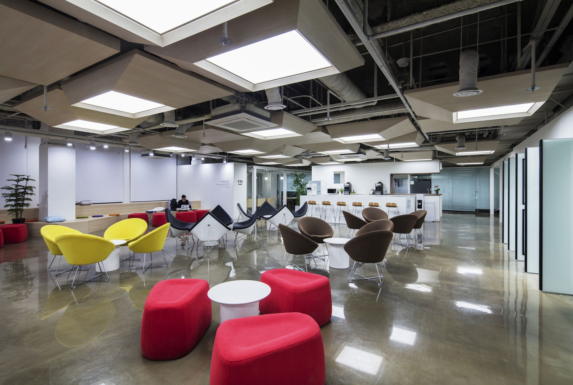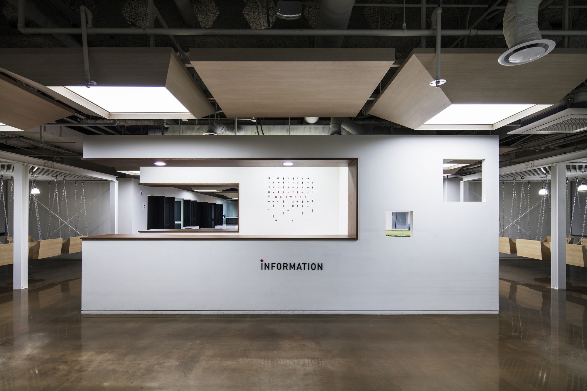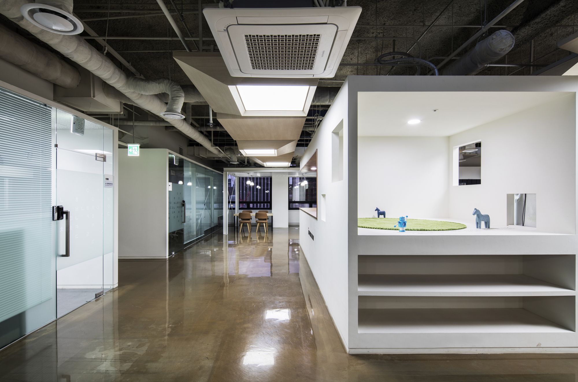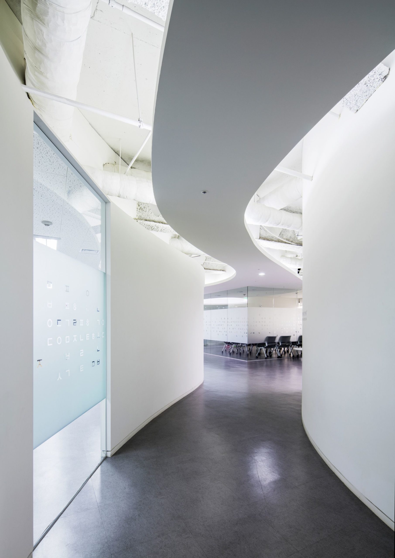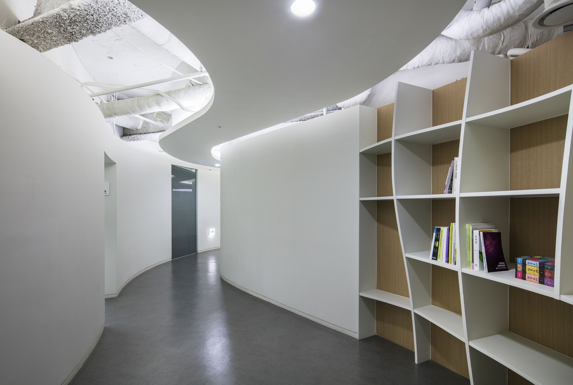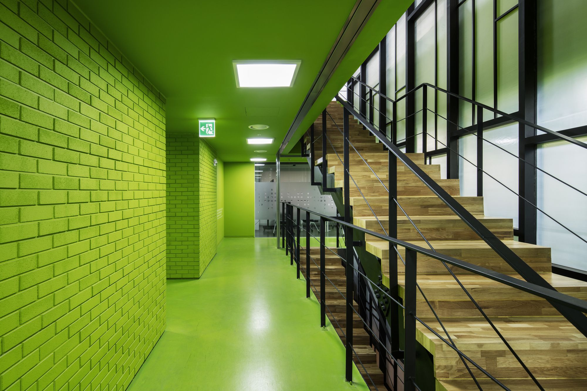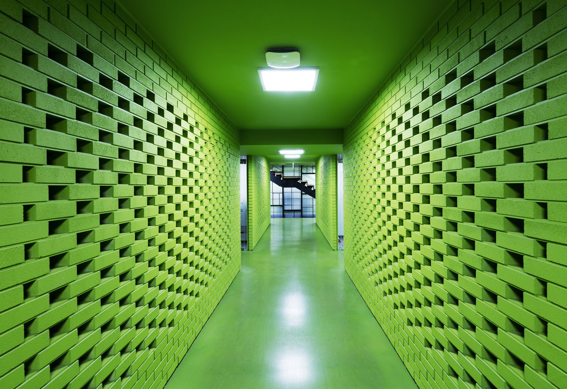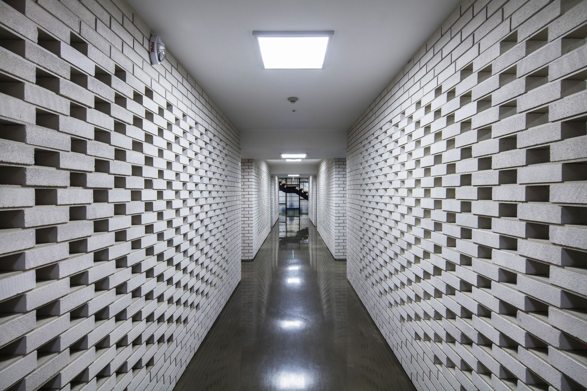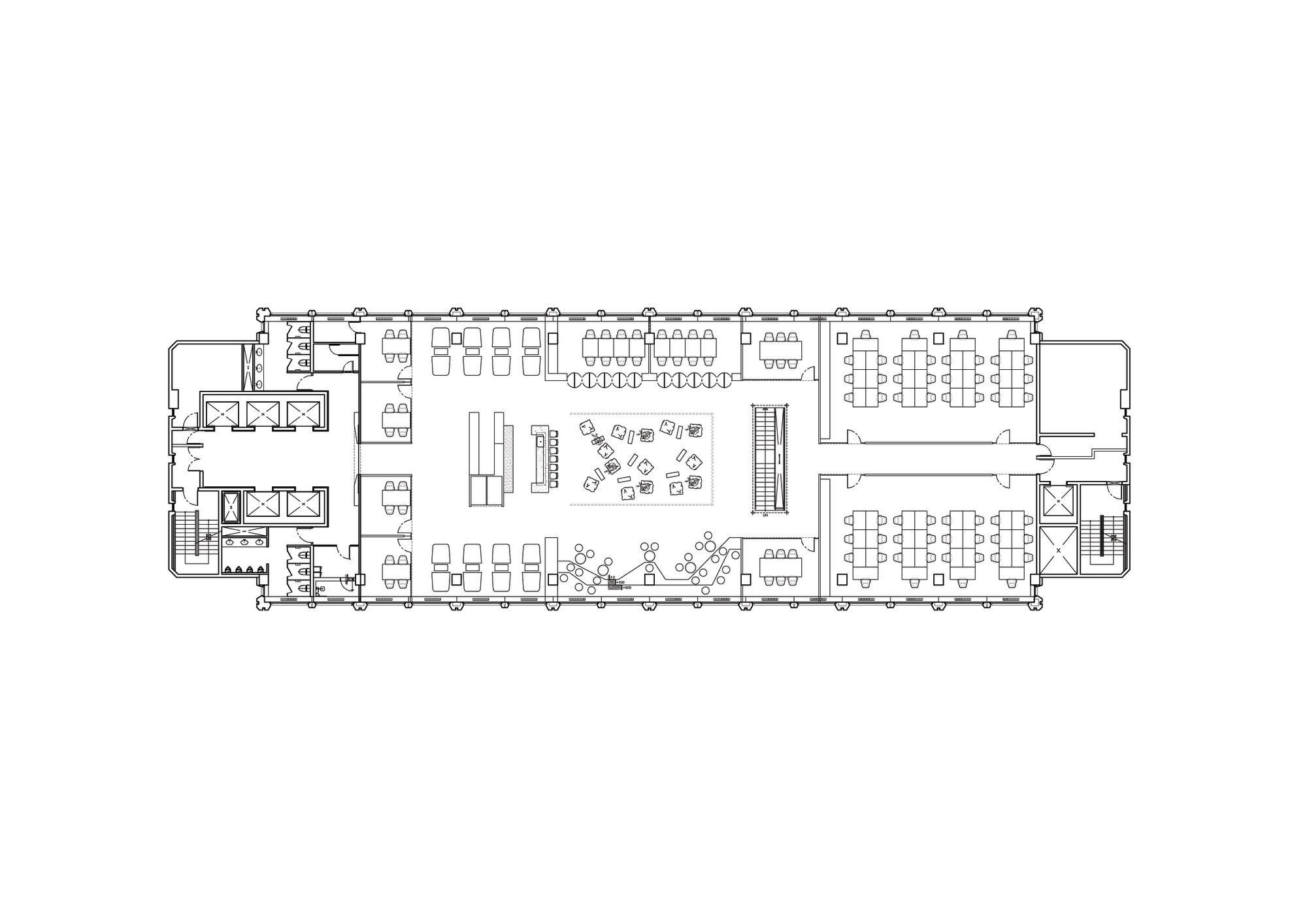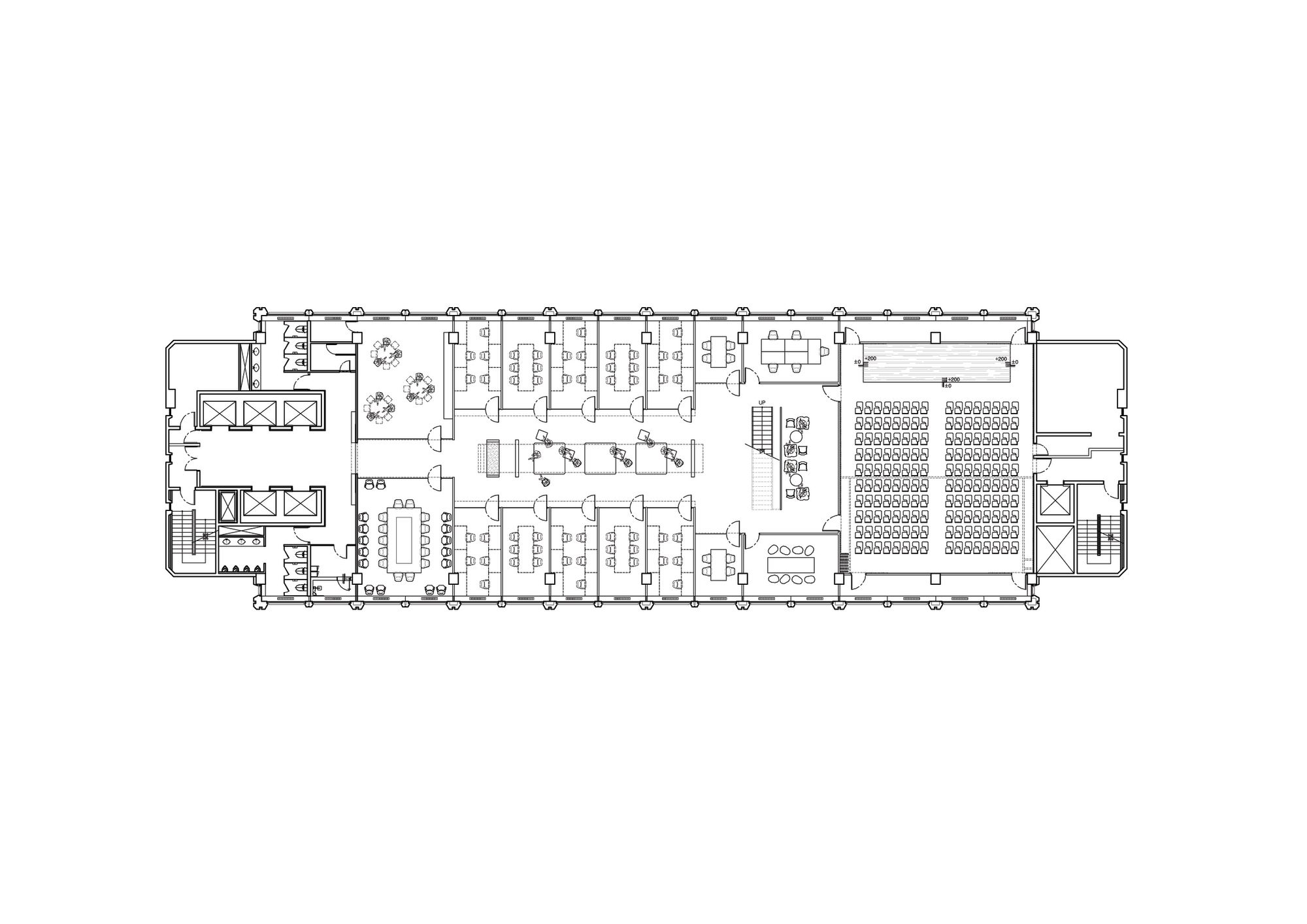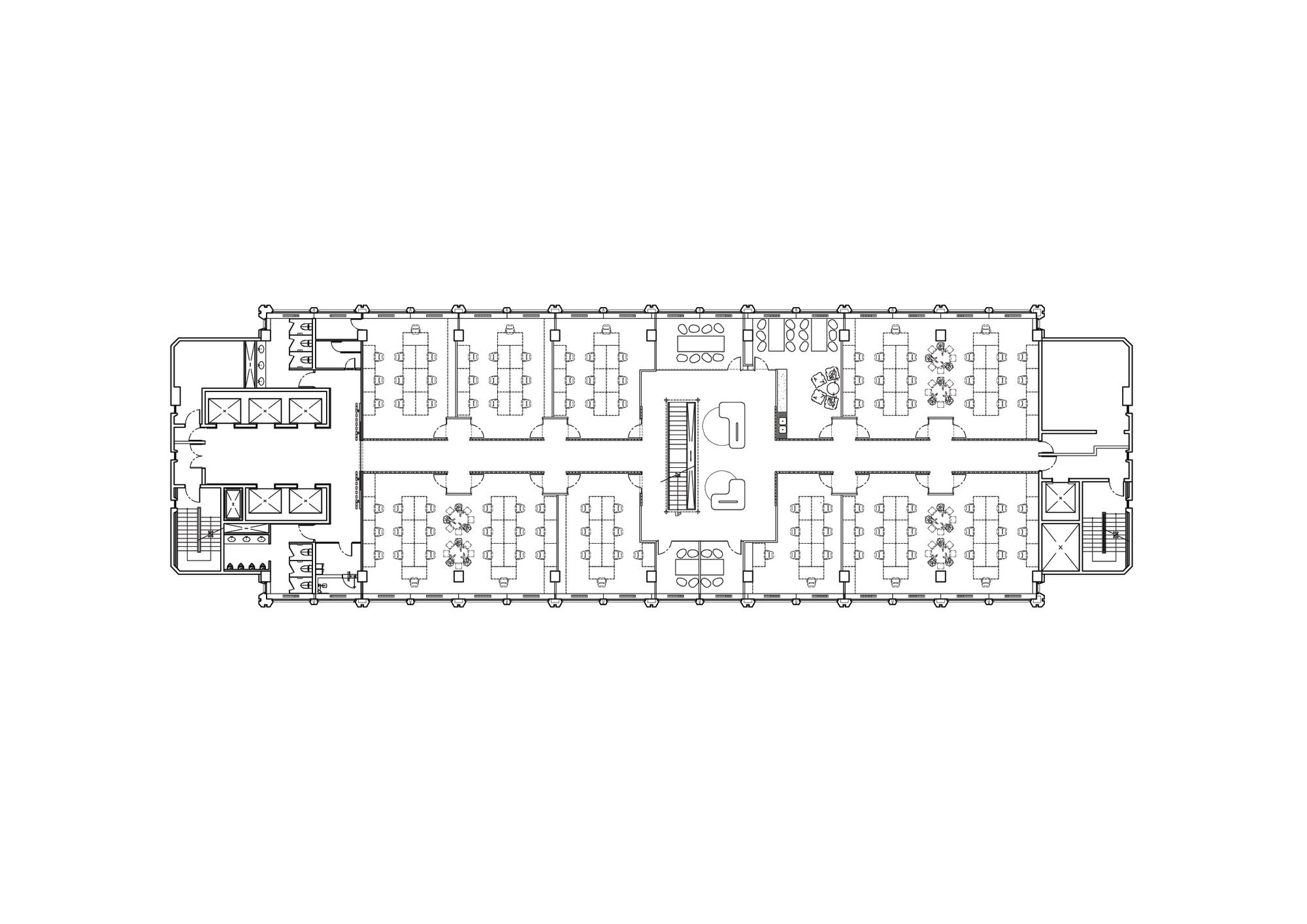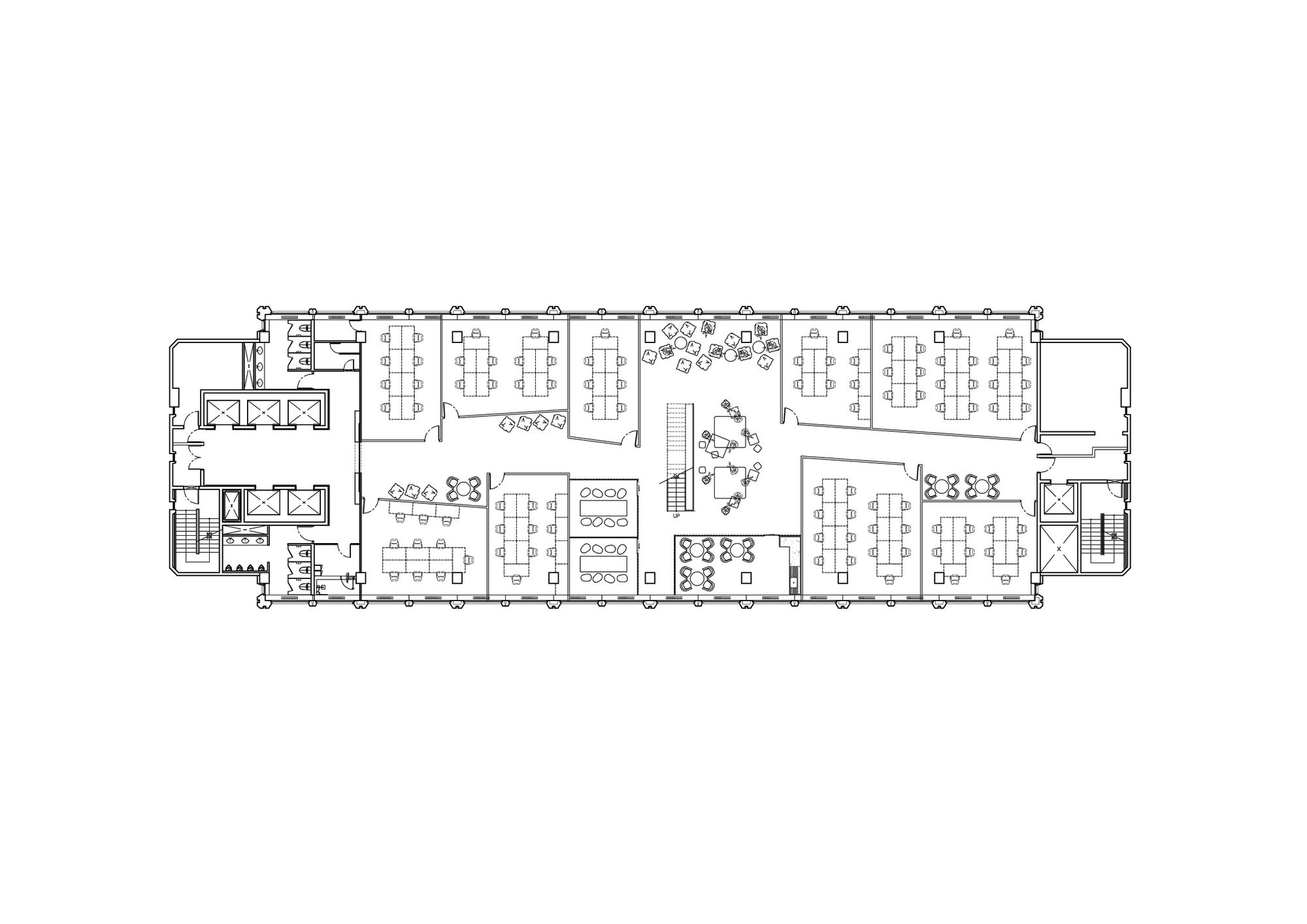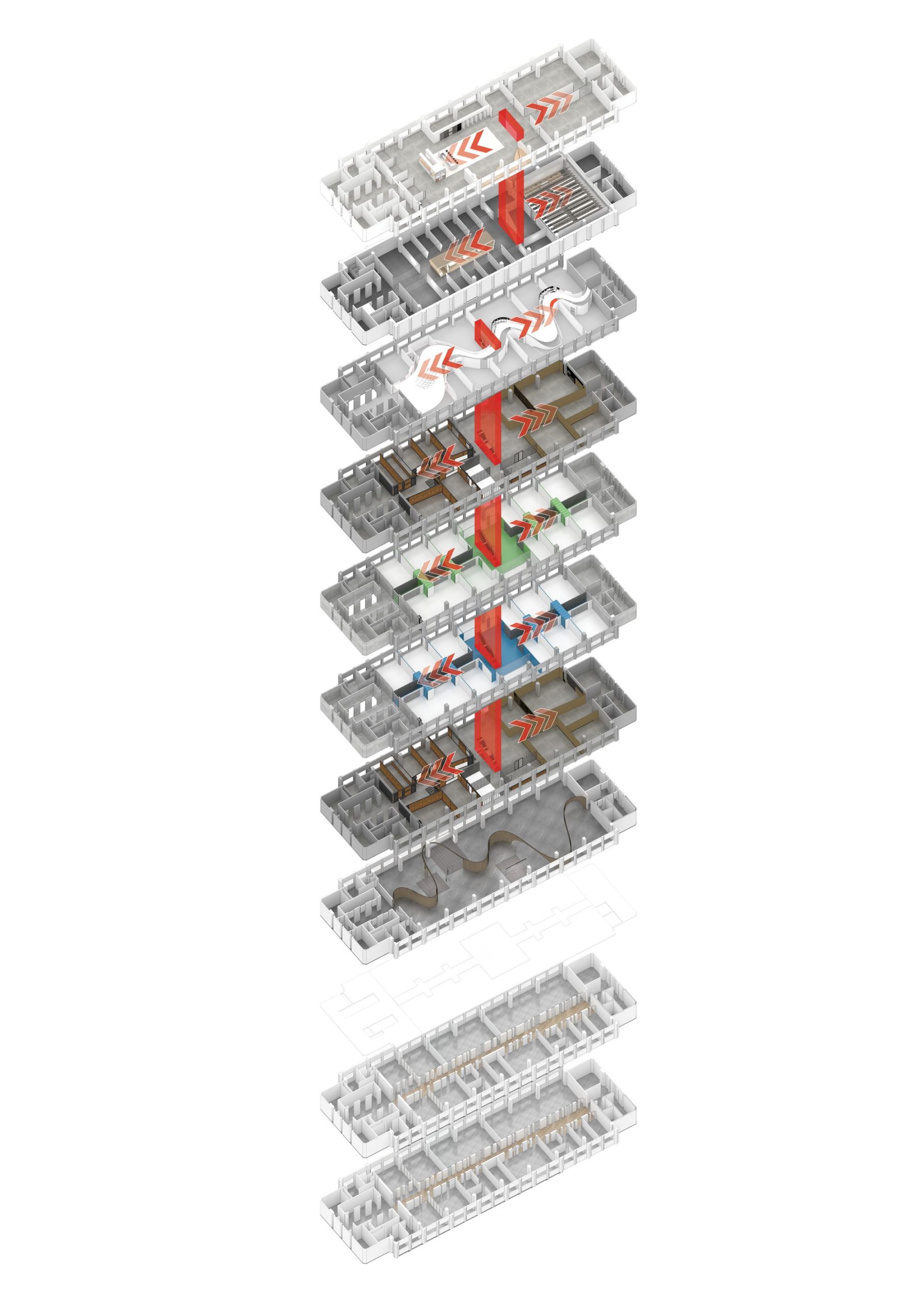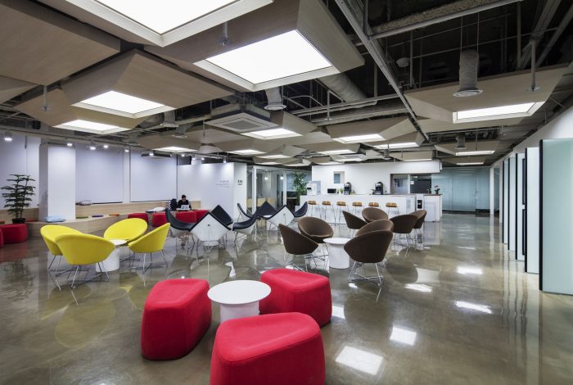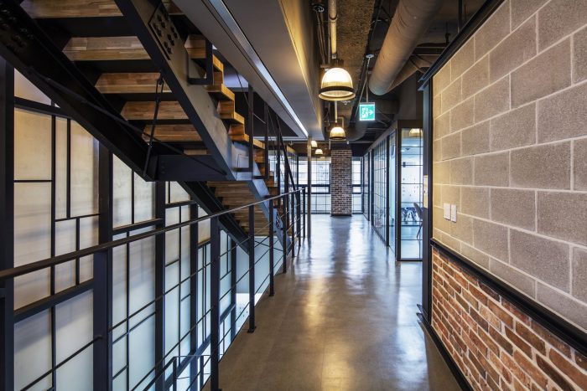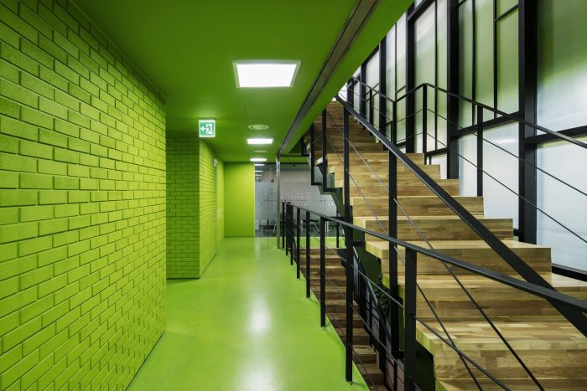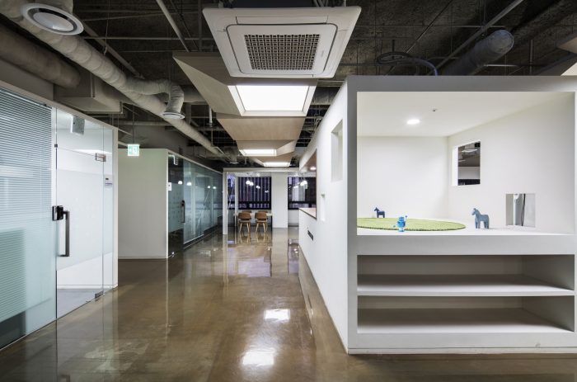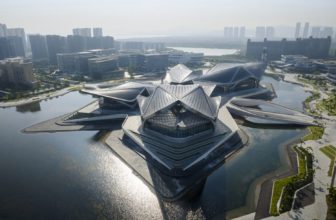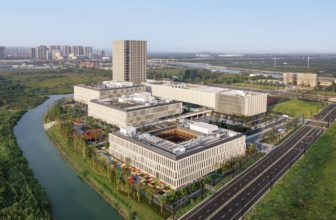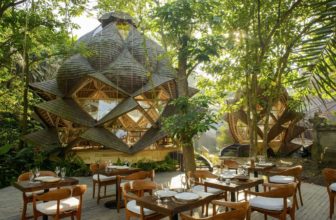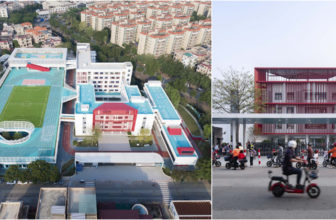Venture Complex Cel
The four Korean architectural firms who have come together to form a partnership succeeded in creating a space where small businesses can be realised and grow. Originally a Korean Tourist Organisation, the 7th up to the 17th floor of this building has been transformed into a cloister for like-minded individuals who have a hope for capital driven success.
Seeing that the architects are designing for potential, the industrial feel of the interior spaces (exposed services, unfinished brick, abundant use of steel) complement the idea of ‘work in progress’ – not to say the space looks incomplete, but it is less formal than fully covered, clean cut planes. The environment created inside the office block reads as one where people and their ideas – businesses – can grow.
The main programme for the scheme is an academy, one that serves to help and connect small business ventures and entrepreneurs. Functional spaces found in the scheme include meeting areas, 24-hour studios, networking lounges, an auditorium, and a head office for said networking areas. Although the interior is mostly artificially lit, these spaces allow for the user to be fully immersed in striving for success of their startups: comfortable, accessible and, overall relaxing. Materials and wall types used in this scheme are dynamic and stimulating, making the environment enjoyable, not to mention the eye-catching colours.
The plan is attenuated, allowing for passive cooling and ventilation through the building. This narrow form also gives specific ends to the space, which is less intimidating than that which is vast and open. Brick screens and glass partitions afford the users with some level of transparency, adding to the comfortable atmosphere of the hub. The mix of tectonic and stereotomic elements found throughout the scheme convey an understanding of small business ownership being a mix of the heavy, stressful corporate chase with the delightful and refreshing individuality of owning an enterprise.
Architects: Soon Gak Jang, SIGONGtech, Jay is Working, Space NEN
Location: Cheonggyecheon-ro, Jung-gu, Seoul, South Korea
Area: 10955.0 sqm
Project Year: 2015
Space Nen Designers: Seuk Hoon Kim, Myung Jae Lee, Sukwon Le
Jay is Working Designers: Wonwoo Chae, Heejeong Koo, Jaewoo Park, Kyung Shin
Construction: Miraespace CND
Client: Korea Creative Content Agency (KOCCA)
by: Thelma Ndebele
