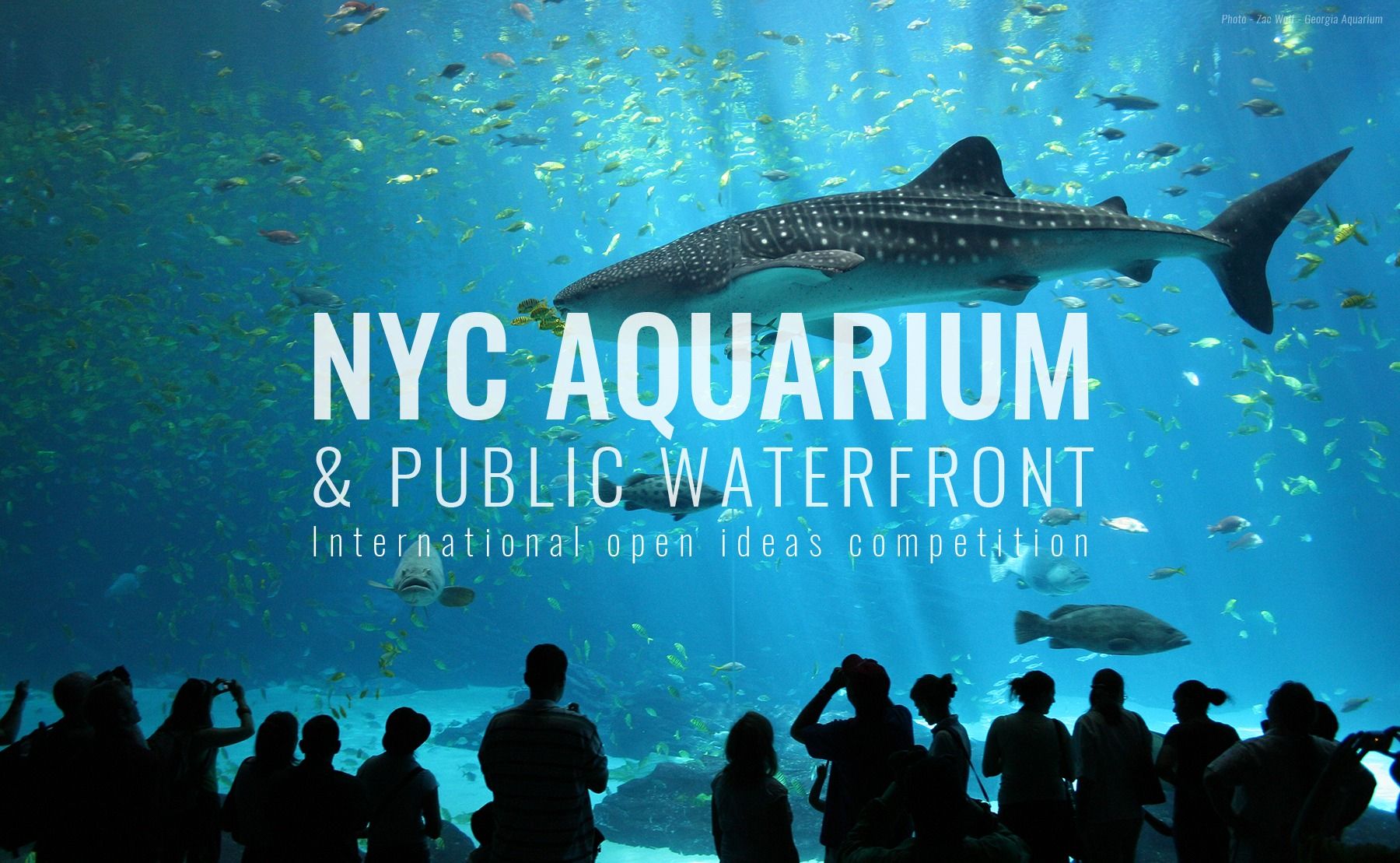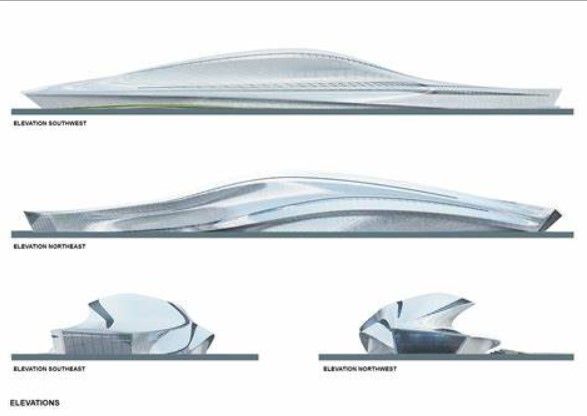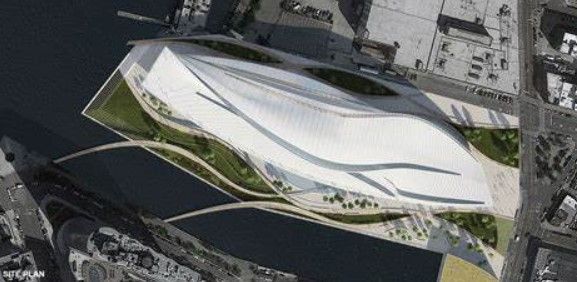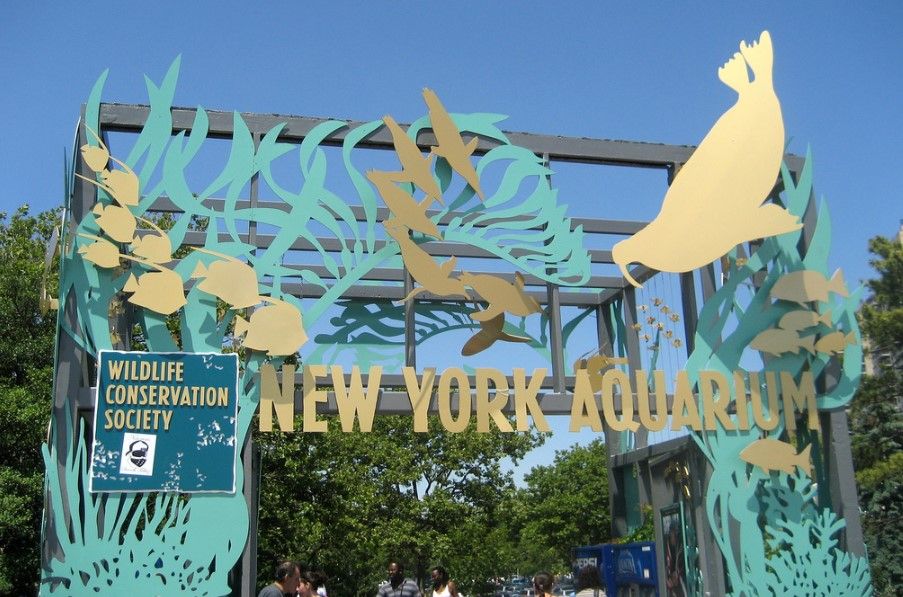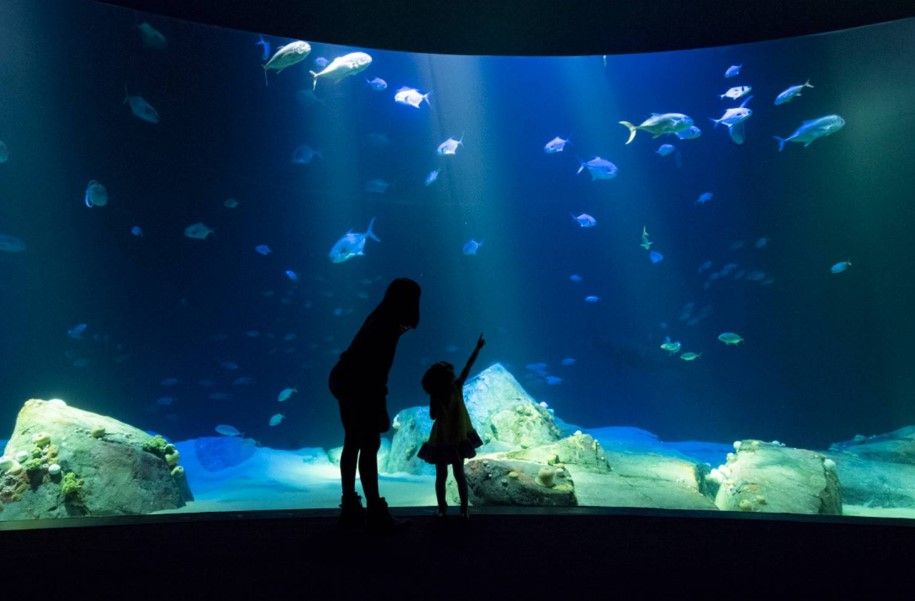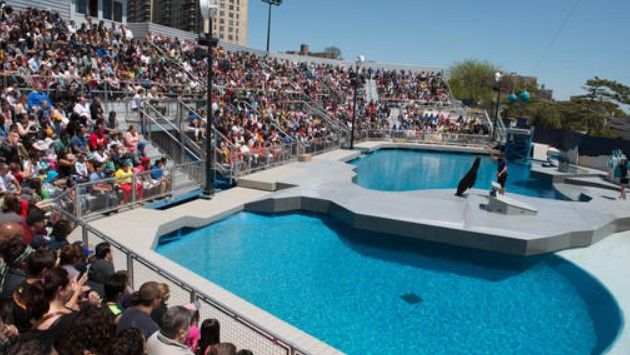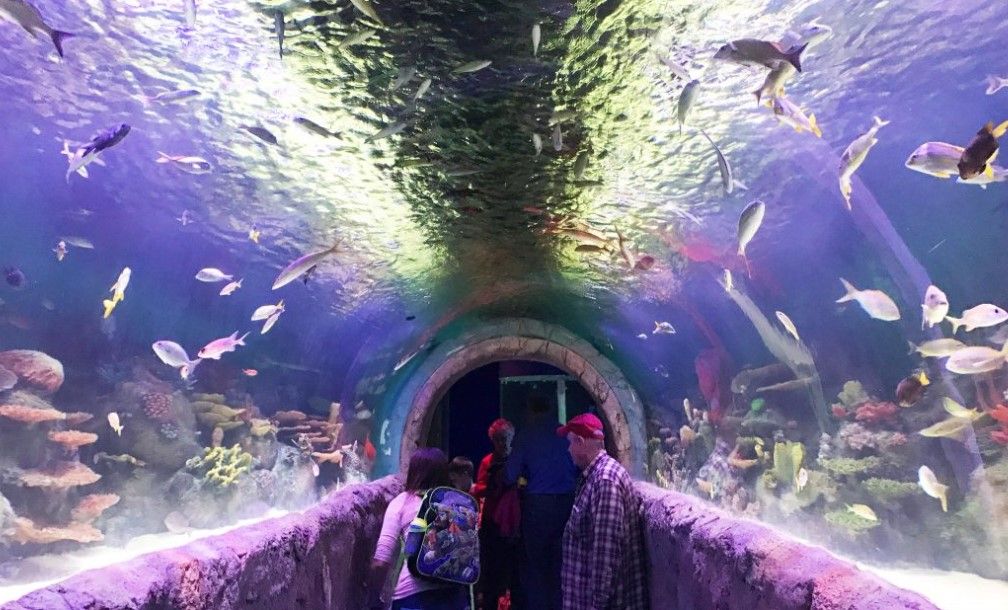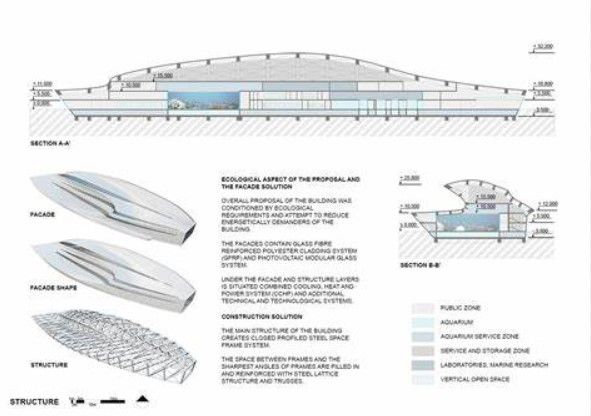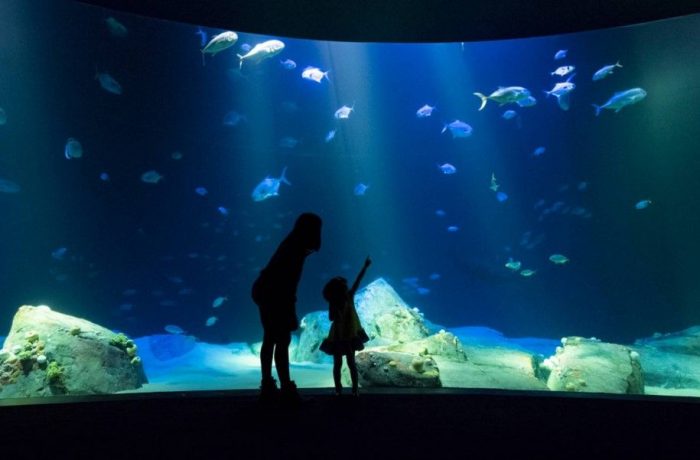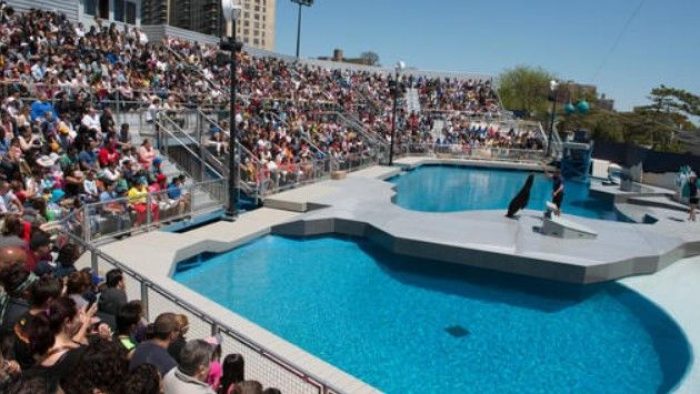Aquarium NYC designed by Zuzana Kerulova & Frantisek Kudivani: Basic philosophy of the proposal comes from the primary shapes and lines. Inspirations include natural and organic element. The overall shape is created and inspired by the waves. These elements are transformed into the mass and joined to the comprehensive unit. Dominant segment of the volume is the highest main wave mass, where is also located key part of the structure and technical facilities.
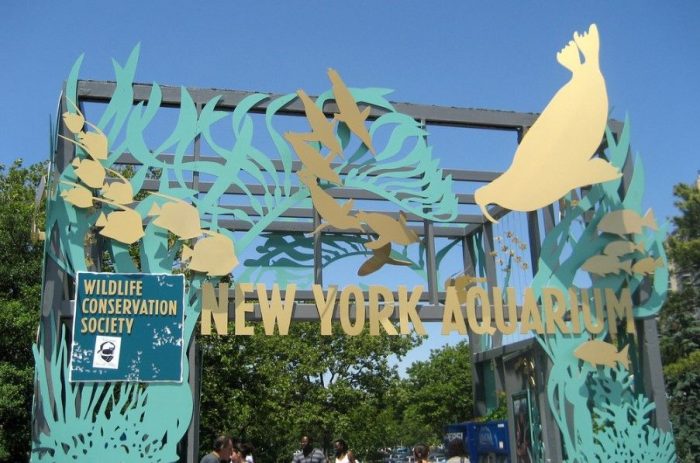 Architectonic Solution, Functional – Operating Conception:
Architectonic Solution, Functional – Operating Conception:
The main aim was to create operating functional building, which will comply all the criteria and create a pleasant environment for visitors and also for animals. The overall conception of the facility is created as the main public communication passing through the whole exhibition area. In the basement floor there is situated technical section of the building, aquariums systems, additional necessary technology and spare water tanks.
The ground floor forms the main lobby space with information and tickets area, exhibition, coffee bar and the main entrance to the aquarium NYC area. The north side of the floor has the storage function with employees and supply entrances. The exhibition area is divided into 4 thematic parts: local fish, rare fish, what lives in corals, terrarium and interactive exhibitions. Local fish, rare fish and the huge aquarium what lives in corals with coffee bar, cinemas and gift shop are situated on the 1st floor.
The 2nd floor is created by the restaurant, what lives in corals, main interactive exhibitions part, lecture rooms and aquarium NYC services. The 3rd floor has a marine research function with laboratories, lecture rooms and public coffee bar, where is situated the exit to the roof terrace. Parking house is situated on the southeast side of the site with 228 parking spots.
The main structure of the aquarium NYC creates closed profiled steel space frame system. The space between frames and the sharpest angles of frames are filled in and reinforced with steel lattice structure and trusses.
Ecological aspect of the proposal: Overall proposal of the building was conditioned by ecological requirements and attempt to reduce energetically demanders of the building. The facades contain Glass Fibre Reinforced Polyester cladding system (GFRP) and the photovoltaic modular glass system. Under the facade and structure layer is situated Combined Cooling, Heat and Power system (CCHP) and additional technical and technological systems. Rain water is collected into the underground reservoir and further used as water for industrial purposes.
Project name: NYC Aquarium
Location: Brooklyn, New York
Team Members: Zuzana Kerulova & Frantisek Kudivani (Pictown)
