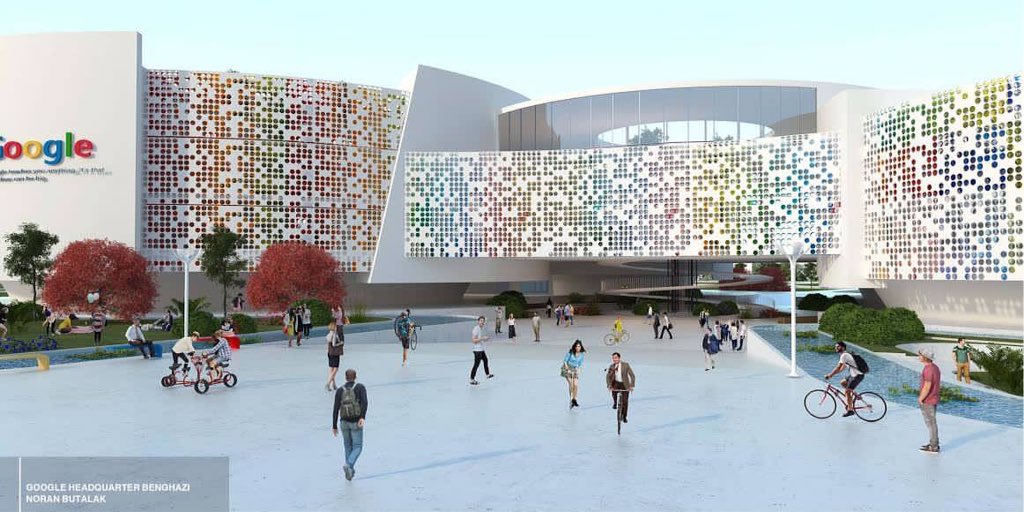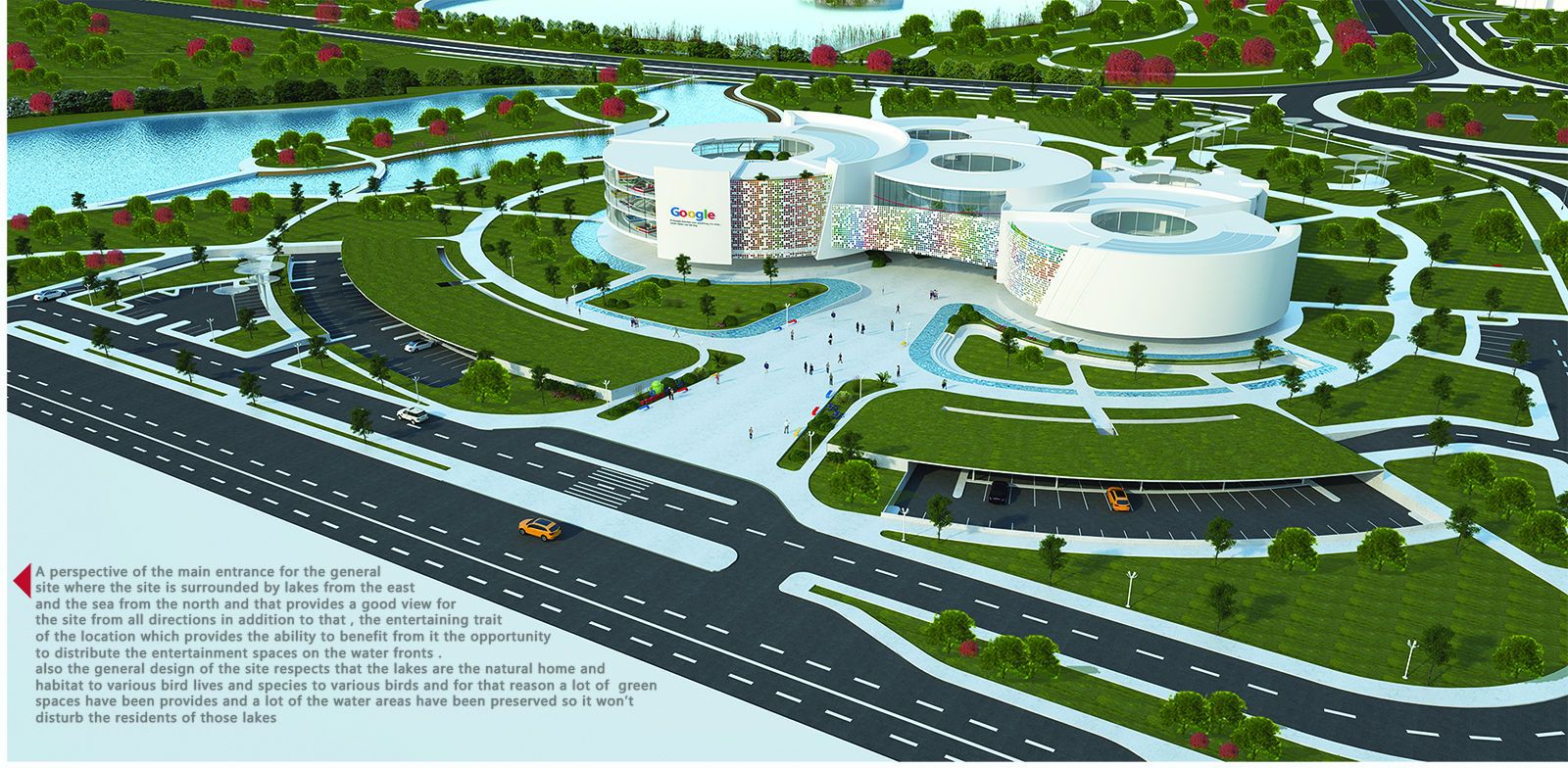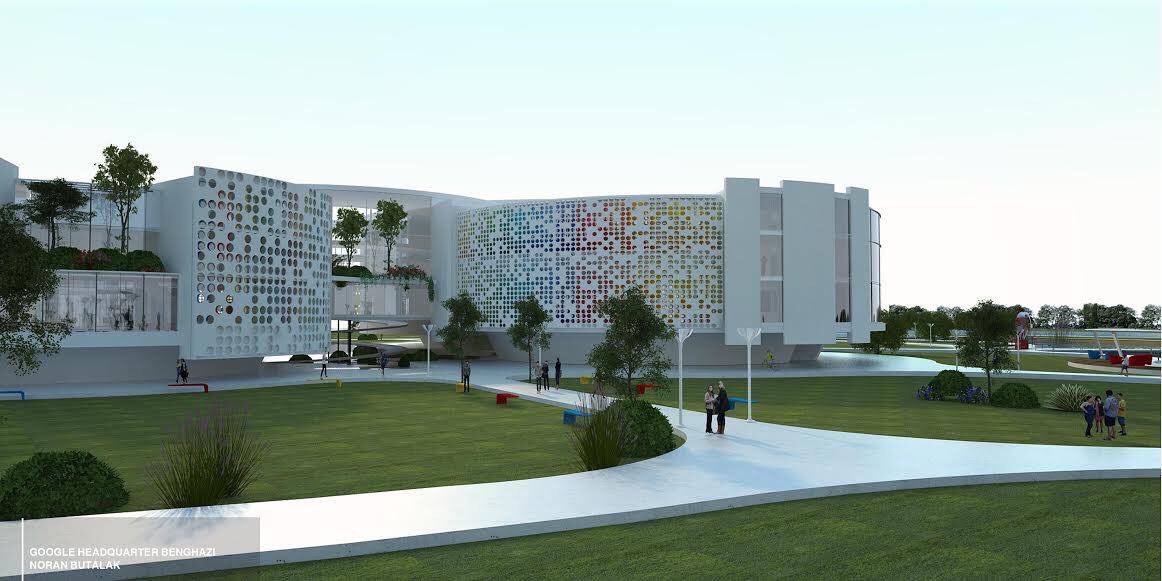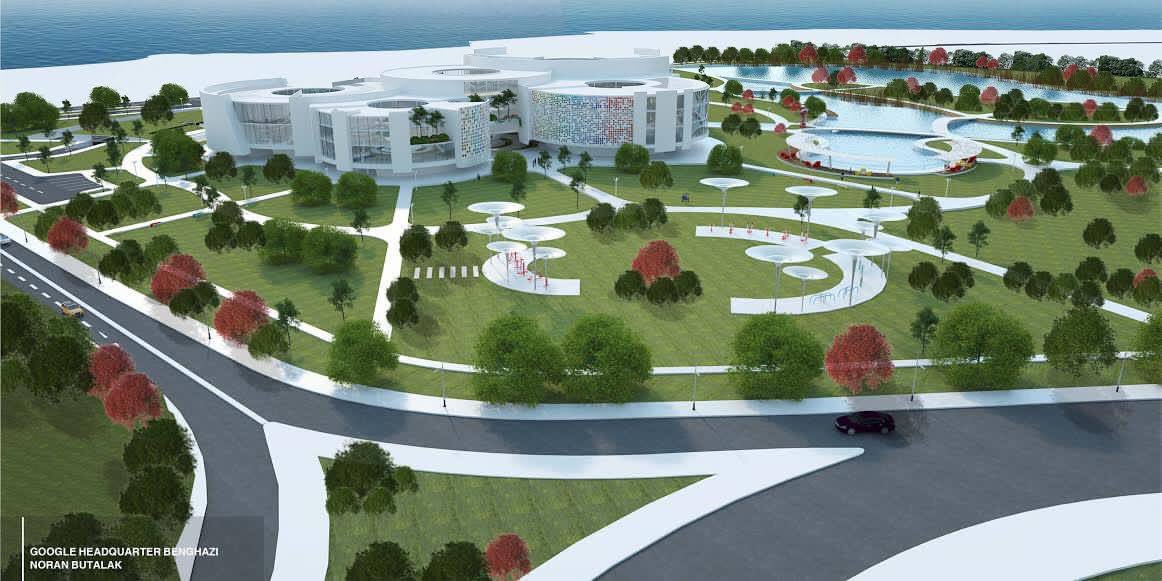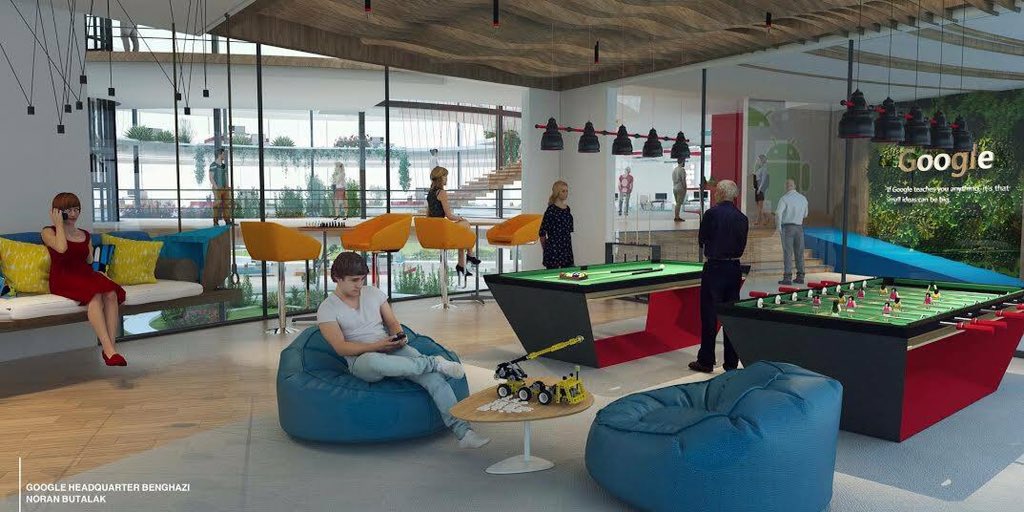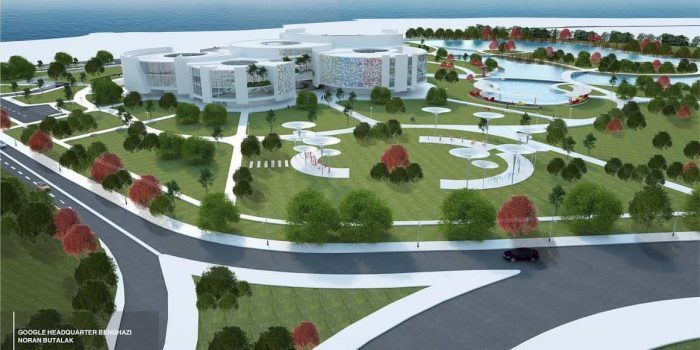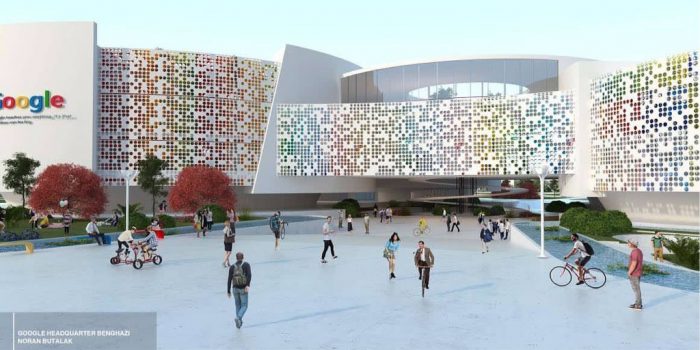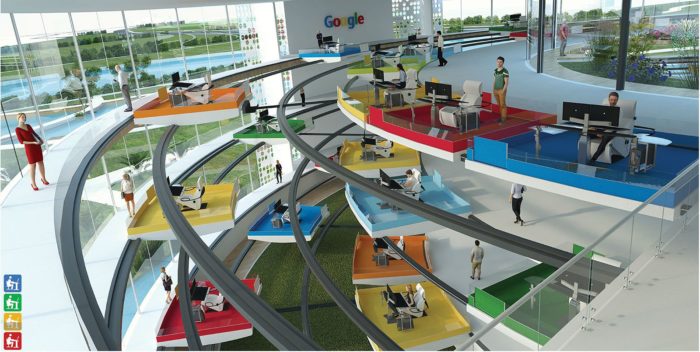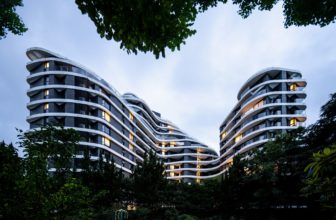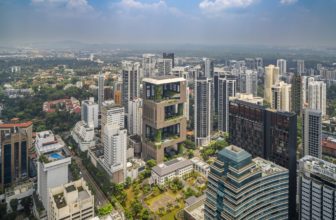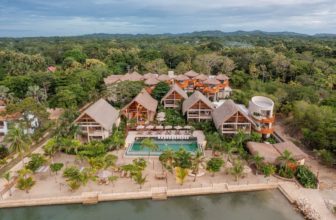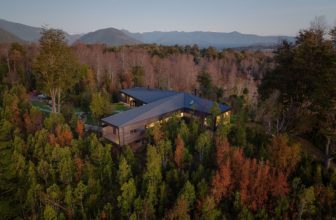// This project Google headquarters has been voted as one of the best projects in Arch2O Students week 9 //
Arch2O has received this project from our readers in order to participate in the Students week 9 event. In students week 10, STUDENTS will have the chance to create their own profile pages in arch2o.com For more details please CLICK HERE
Google headquarters
The main idea of the design is to reflect the creative and unique functions of the company and create an interior and exterior environment matching the special needs of its employees.
The building is divided into 3 sections :
– Work sector: it has been designed with the appropriate flow and unique way of the company, the mobile offices have been designed so that the employees can control the view that they would like to enjoy in addition to open conference halls that contain various communication methods to provide the best methods for meetings.
– Entertainment block: this part contains gyms and workout areas and gaming and yoga rooms, spas and relaxation chambers and more and more activities that can help anyone and everyone in this building have a great time, the company always makes sure they bring the most unorthodox ways into their buildings.
-Visitor’s area: it contains an exhibition and a conference hall that introduces the company to visitor ’s, with different types of products and services.
Read also: Airbnb Headquarters – 999 Brannan | Airbnb Environments
Through the general design, an inter-connected space between the outside and inside that encourages teamwork and productivity, also environmental consciousness has been a high priority throughout this design by using several sustainable elements design like solar energy and natural lighting and water recycling.
Project Credits:
Project Name: Designing Google headquarters OF Benghazi – Libya
Student: Noran Samir Butalak
School name: the University of Benghazi -Faculty of Engineering -department of architecture and urban planning.
Year: fall 2015-2016
