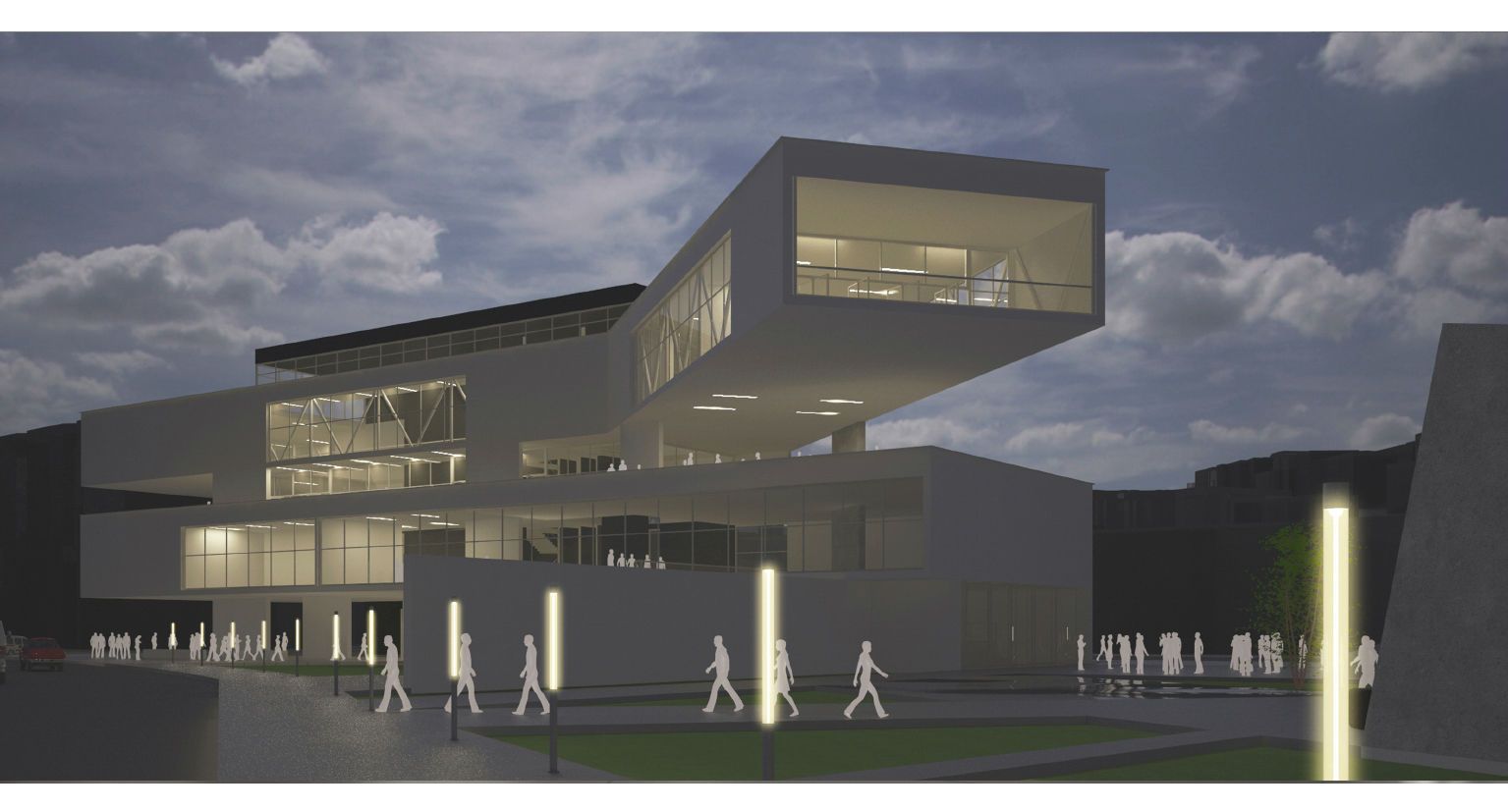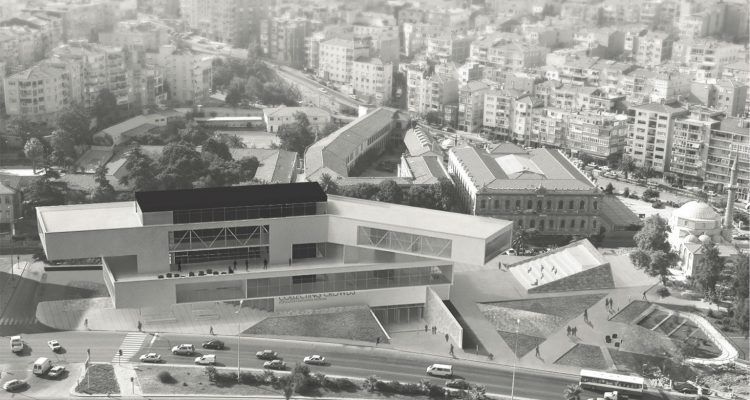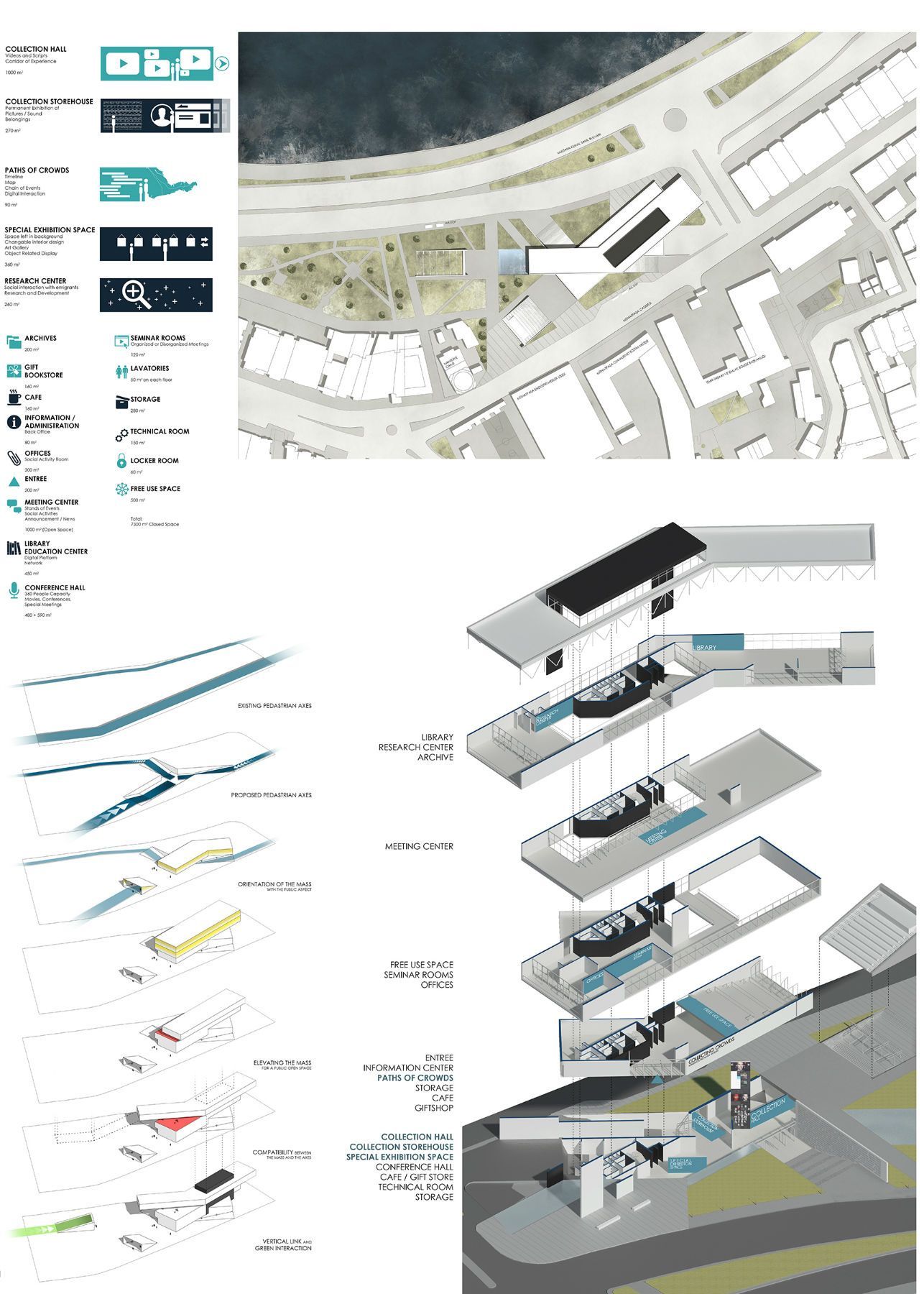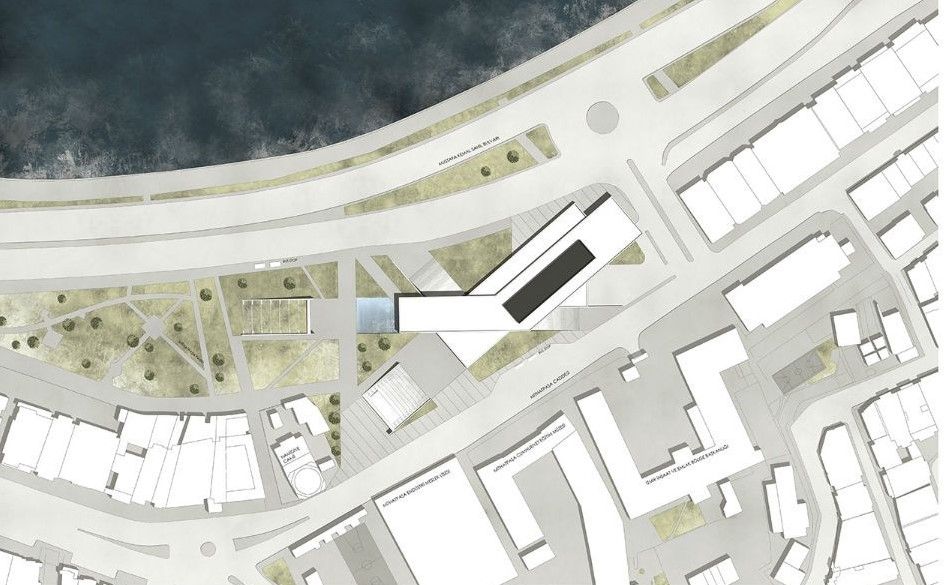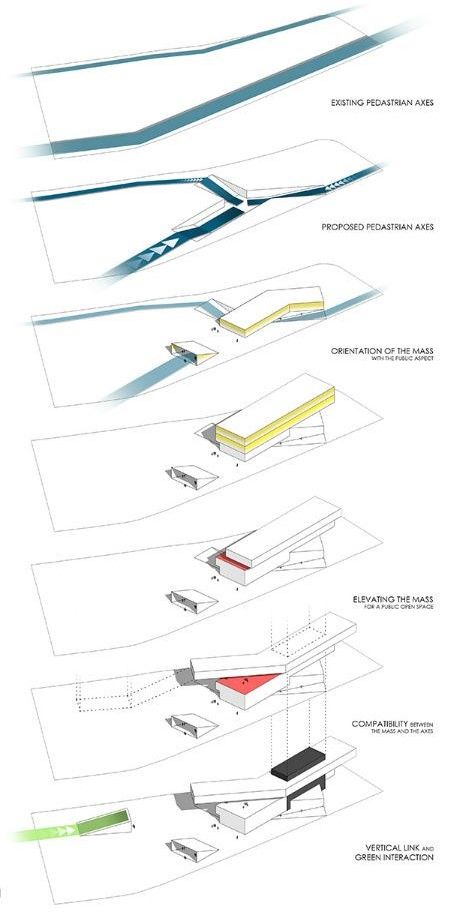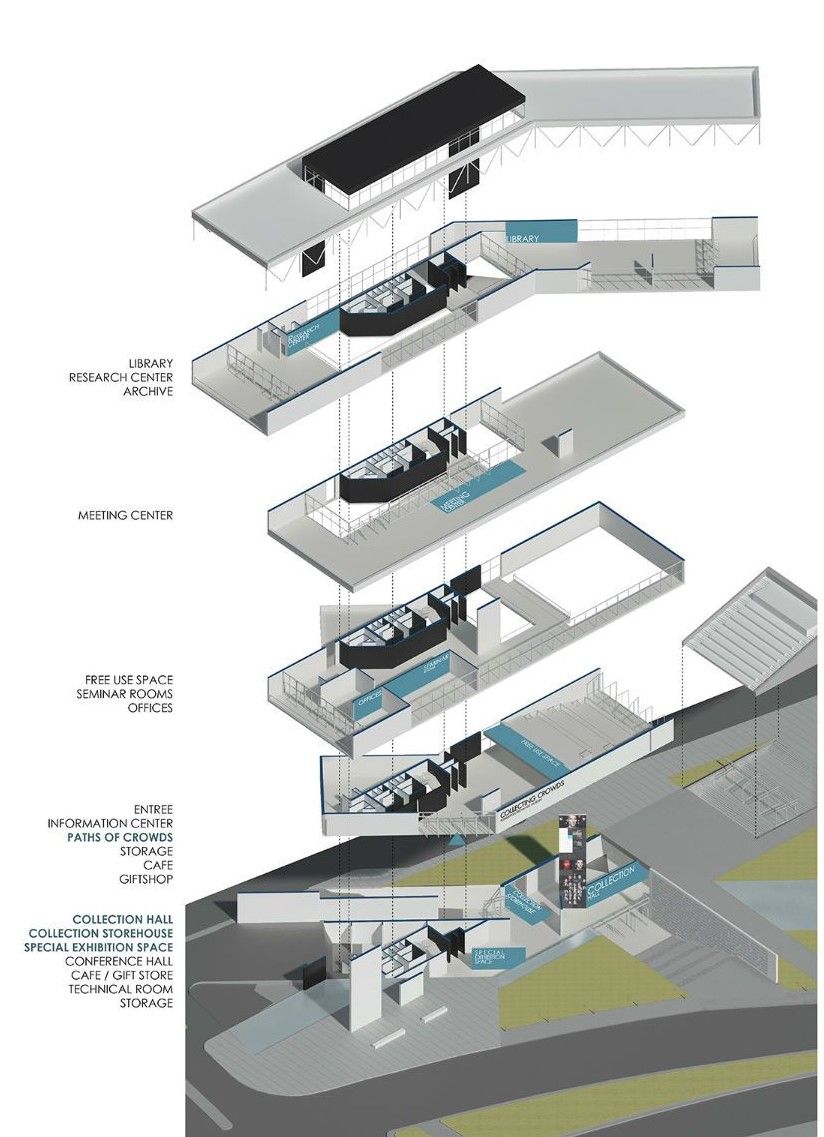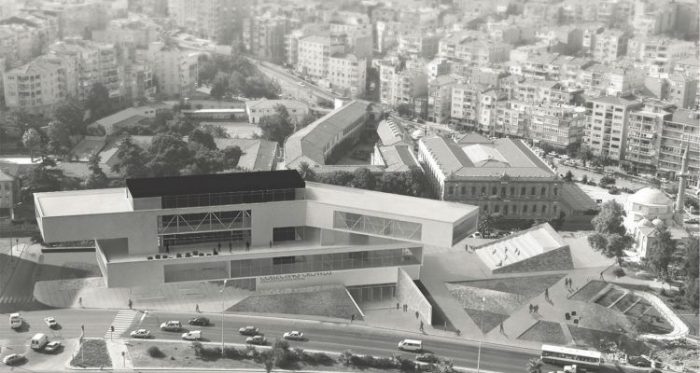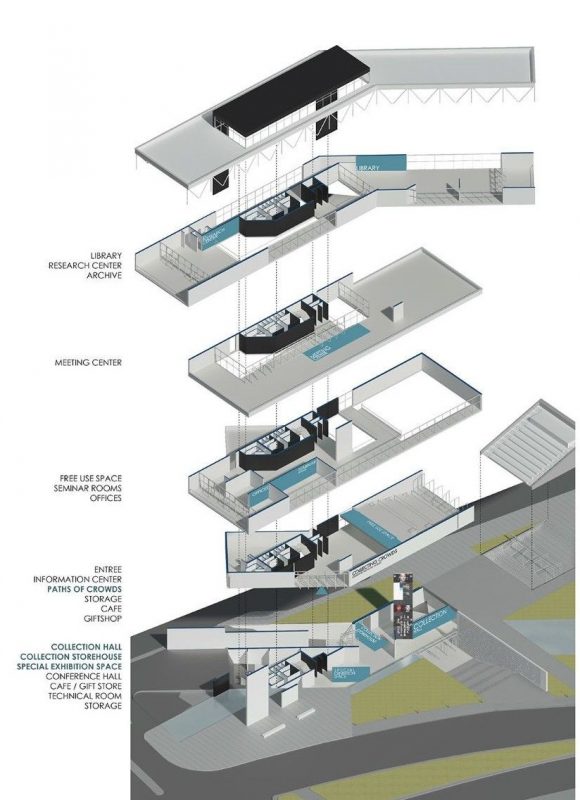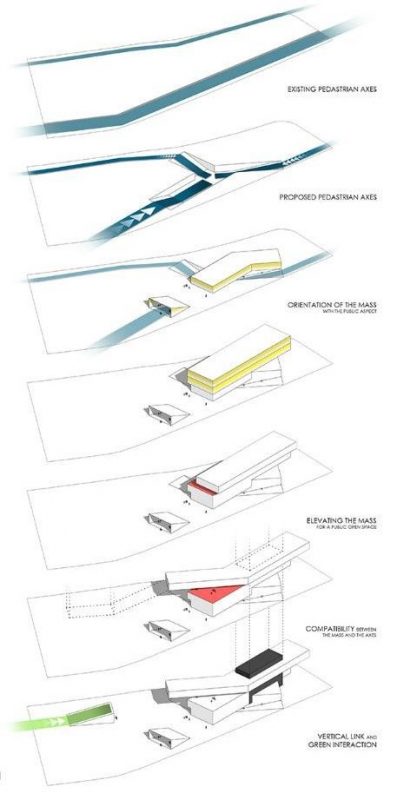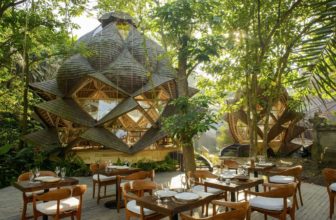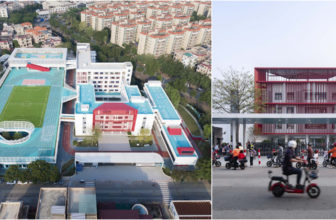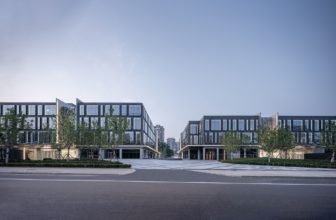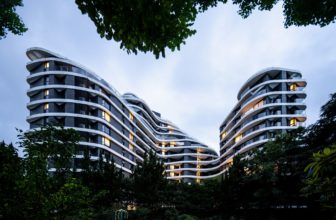Arch2O has received this project from our readers in order to participate in the Students week 9 event. In students week 10, STUDENTS will have the chance to create their own profile pages in arch2o.com For more details please CLICK HERE
Most people collect and display things throughout their lives, it might be a collection of family snaps stuck into an album or a set of holiday souvenirs arranged on a mantelpiece. There are some others who form collections for specific purposes; old masters for investment, or memories ‘collected’ on tape to preserve a changing way of life.
Freud himself was a collector, because it gave him a sense of control over the past and made him feel important in society. According to Joseph Rykwert, Professor of Architecture University of Pennsylvania, ‘The truth is, for many people who amass collections, the value of their collection is not monetary, but emotionally and often not for sale.’
People exchange of İzmir was an intriguing act between Turkey and Greece; as during the exchange, lots of memories of migrants got scattered, if not lost at all. It is only a little after people from both countries started to look for their so-called homes, possessing they left behind. Although being born and raised in one of the mentioned countries, people looking at empty walls have not stopped searching for their elders’ homelands; leading to a whole new era of collected memories of migrants.
Define the lost memories about experiences of forgotten people with Collecting Crowds.
Apart from being a historically informative museum, Collecting Crowds offers a great deal of experience for visitors, as it is necessarily formed to collect the memories, gained from the firsthand. With the program units like Collection Hall, Collection Storehouse; it is possible to reminisce the experiences migrants have gone through.
Scenario
Being located in the very place where most of the exchange was held, the museum has connections to iconic buildings that played a part during the exchange. The museum takes those landmarks as guide points and thanks to the presence of the Aegean Sea and Mithatpaşa Parkı, it creates a network of public level that welcomes the pedestrian axes all along. Therefore, three entrances allow people to be through the museum with the collection experience, while it is also possible to go and take the main entrance for other uses, if pleased.
The building is mainly based on variable mass directions representing the massive effect of exchange. Along with the majority of the closed spaces come the supportive masses and three hallways of stairs leading to the underground entrances. One of the mentioned masses is formed to create a link between Mithatpaşa Parkı and a natural amphitheatre, while the other one allows observations of possible events and shows on the outside. As a person walks down through the stairs, the visual contact of him/her is limited by memorial walls on whom the names of migrants of exchange are carved and this is what turns the public aspect into a museum.
Underground level -where the Collection Hall, the Collection Storehouse and the Special Exhibition Space is located- is reserved for the thematic purposes. The Collection Hall, equipped with both informative and visually presentational memory walls, is the backbone of the museum and is led by three entrances. The Collection Storehouse, where the possessing will be held, and the Special Exhibition Space, where temporary exhibitions (such as a collection of train tickets, a collection of carpets etc.) will take place, contribute to the Collection Hall along with the fully-equipped conference hall for 350-400 people, locker room, service areas and storages for related places.
On ground level, people can enter and observe the Paths of Crowds, an informative set of walls formed by maps and chains of events, or reach the upper levels for further purposes; whereas on the outside, a cafe and gift store that is formed as a contribution to the whole building and strengthen the connection with Mithatpaşa Parkı can be used.
A free-use area is located on level 5m and can also be reached directly from the park, which also creates a link between the open-amphitheatre to create an observation area for open space shows and activities. Seminar rooms reserved for presentations and conversations related to exchange and offices plus a terrace and service spaces for management are also located on the first floor.
The second level is completely left open as a meeting space that’ll host events and major activities for hundreds of people, maybe a fair.
Being the most isolated space, the third level is reserved for the library and the research center where the staff will be responsible for searching for new resources to exhibit, new memories and crowds to ‘collect’.
It is possible to have the feeling of being a whole as all the floors are connected to each other through galleries overlapping each other and all the floors are supported with a core containing vertical circulation members, service areas. The building is carried by full trusses.
Project Info:
Prepared by: Oguzhan Zeytinoglu
[email protected]
Izmir Institute of Technology,
Izmir, TURKEY
