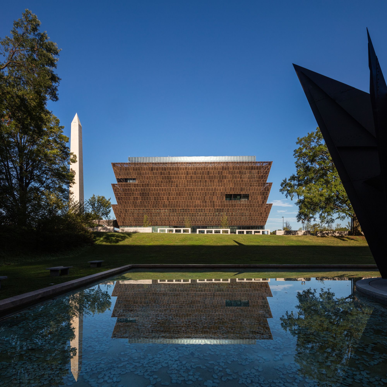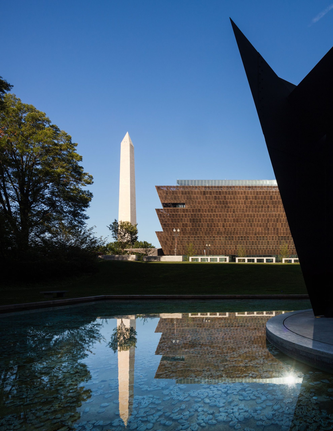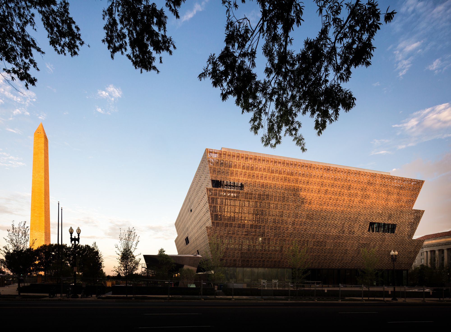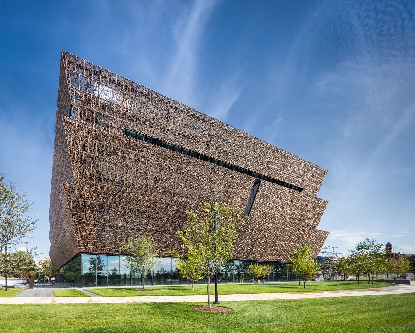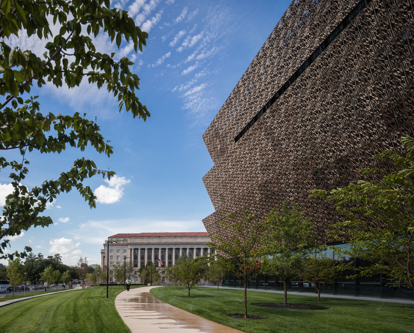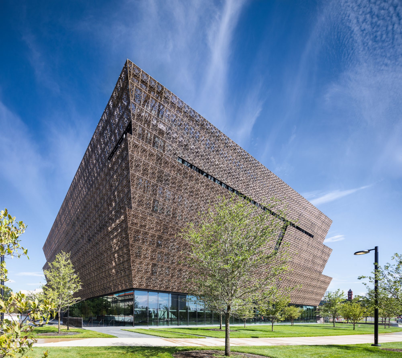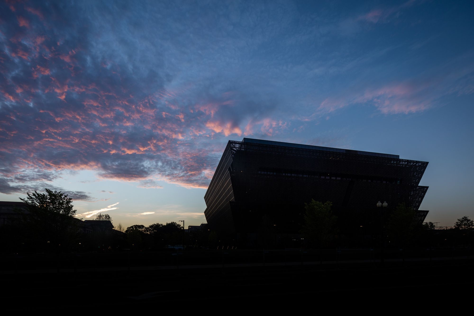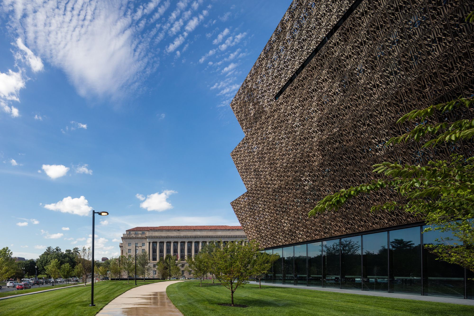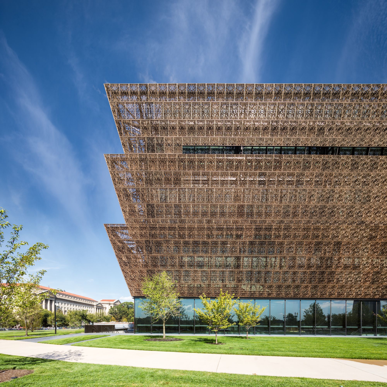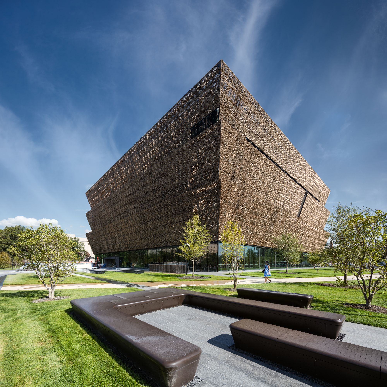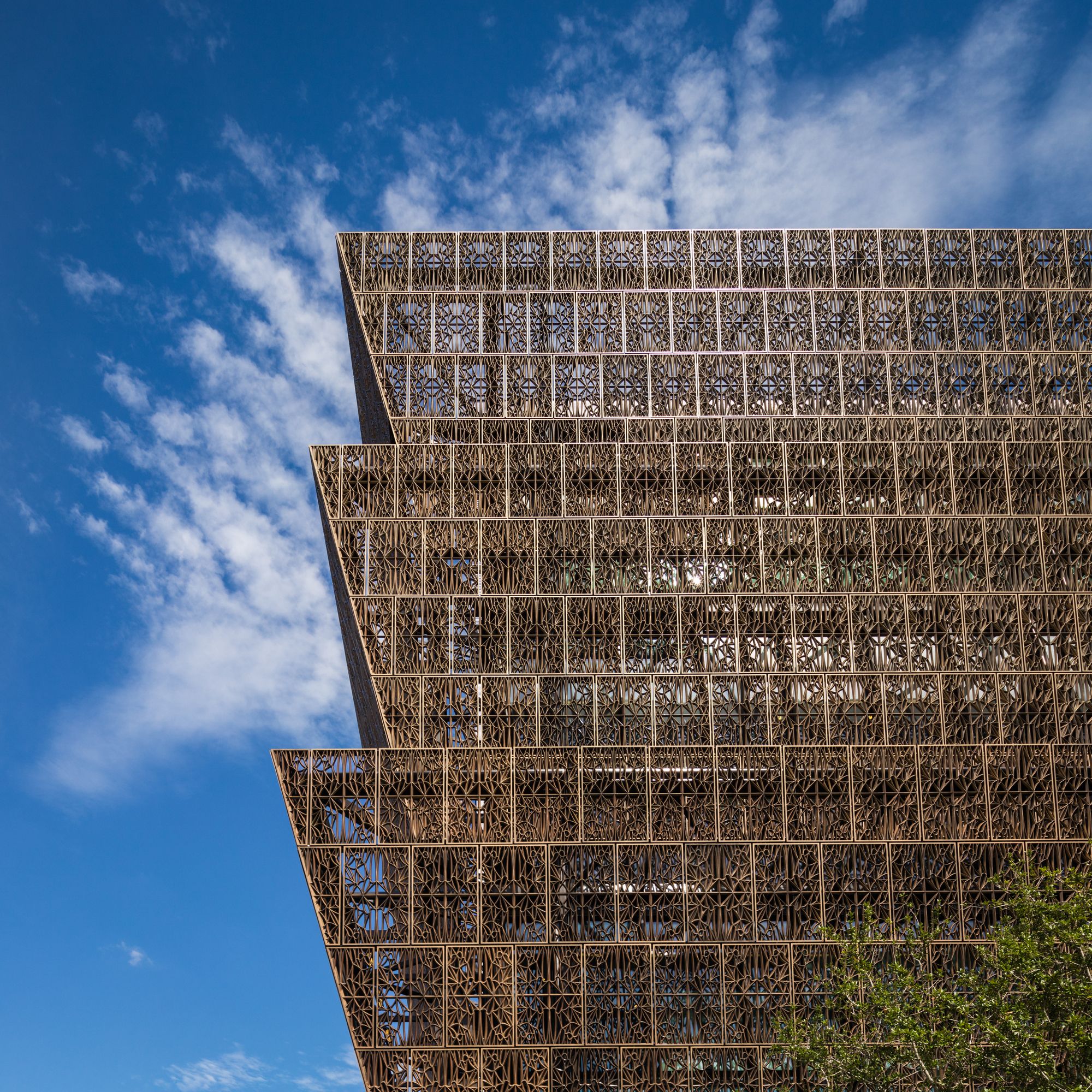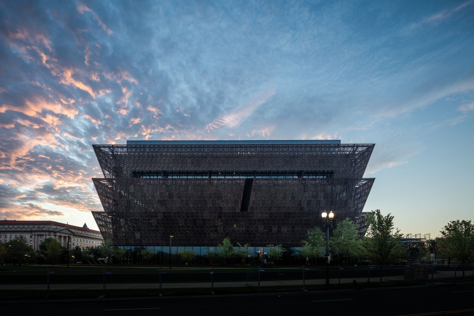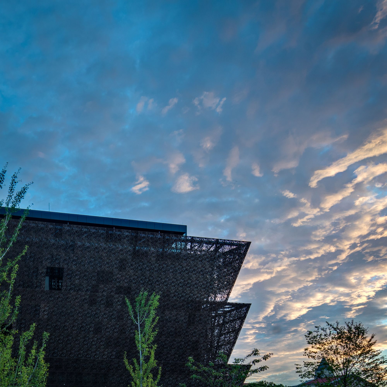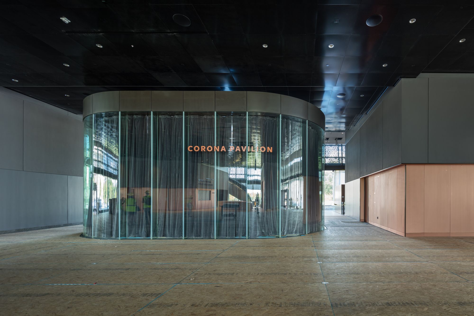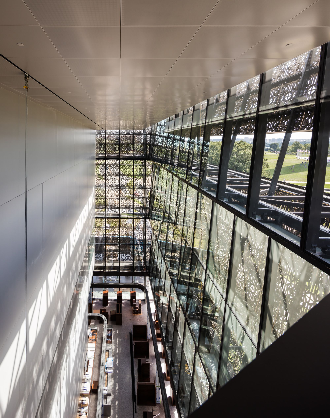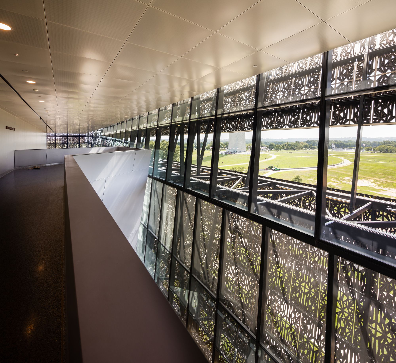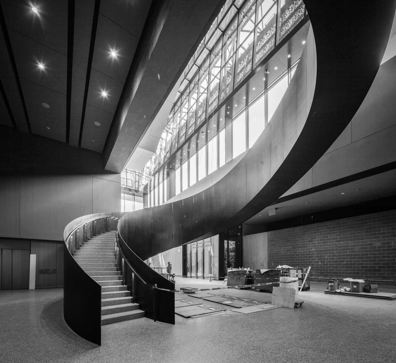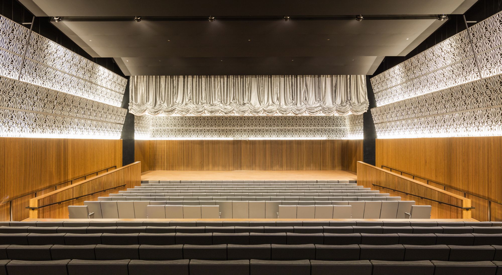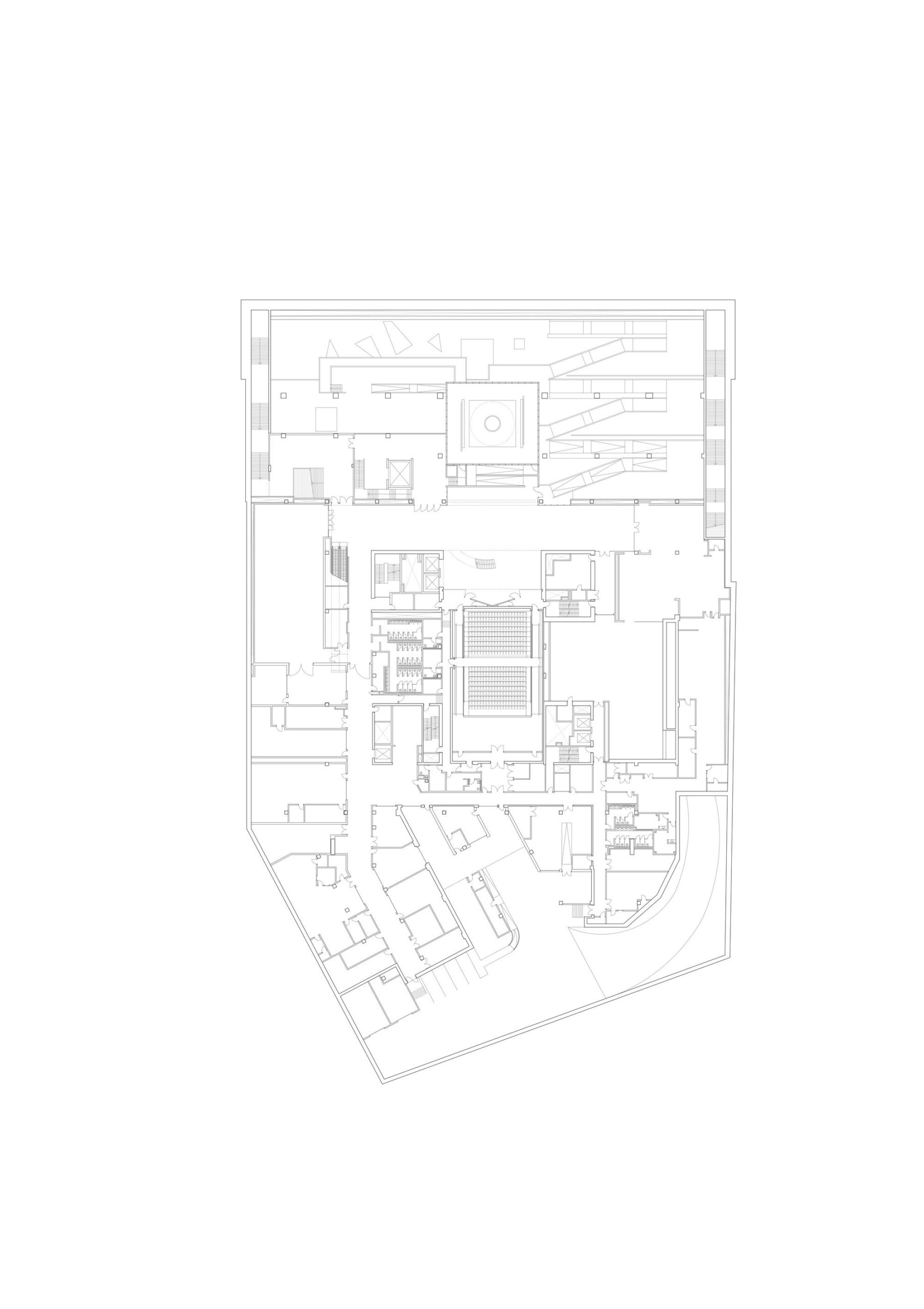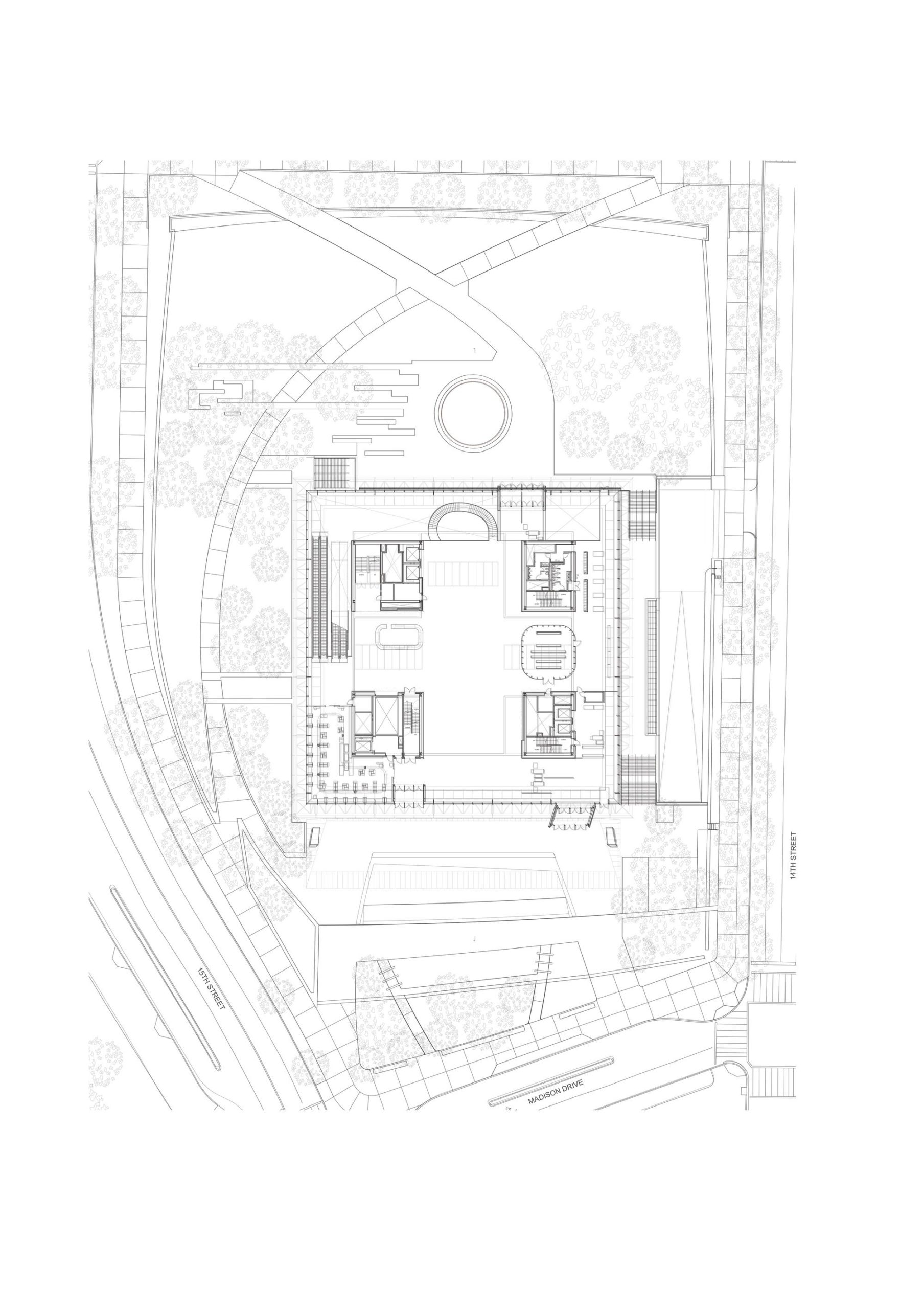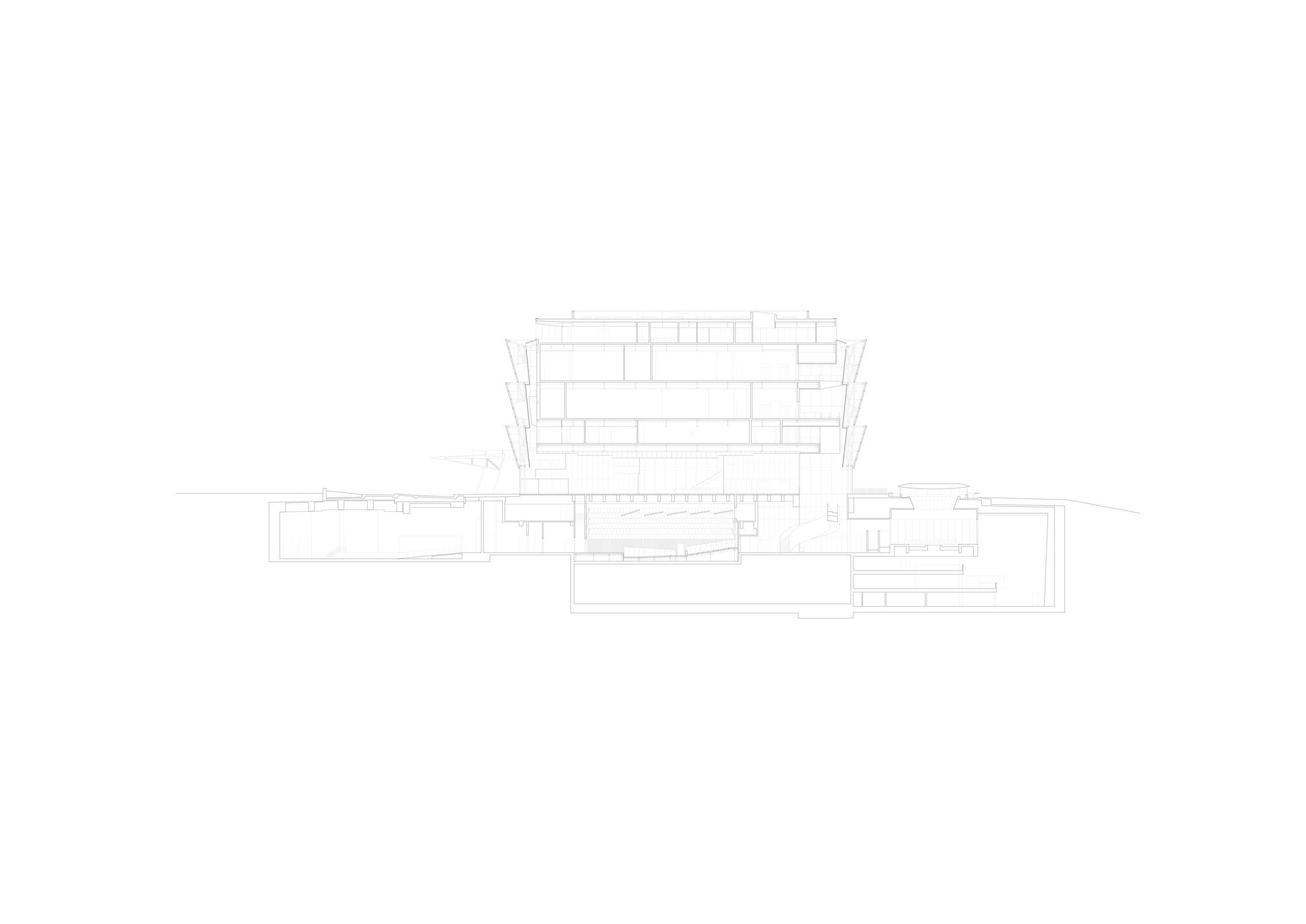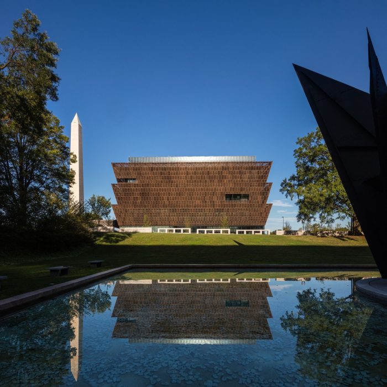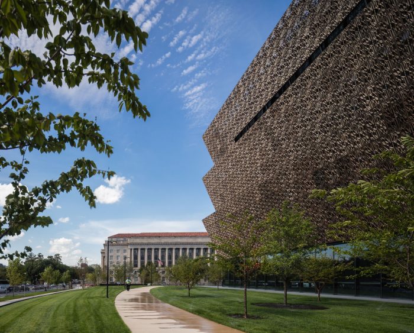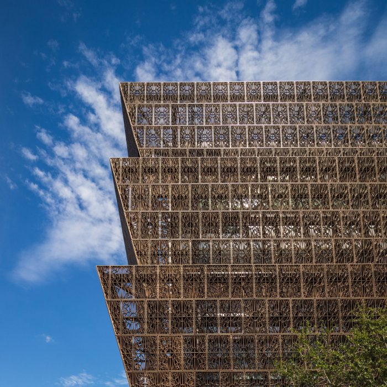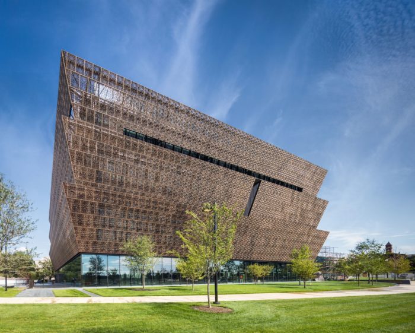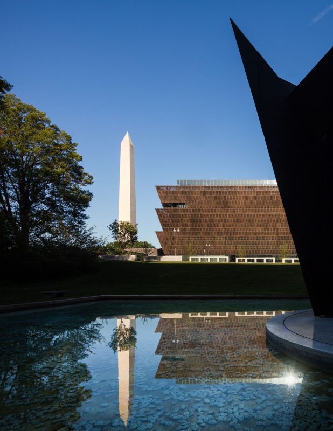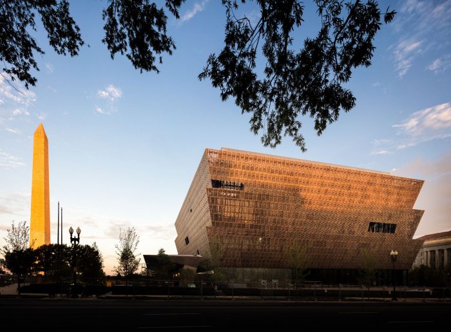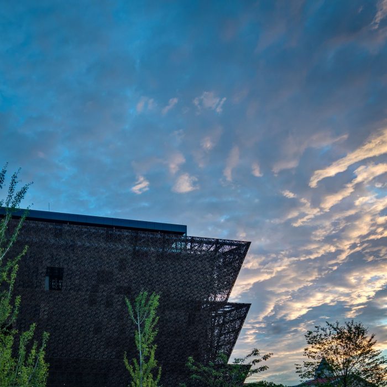In advance of its official opening on 24 September, the National Museum of African American History and Culture (NMAAHC) in Washington, DC, held a special preview day for the press on 14 September. For most of the several hundred attendees, it was the first chance to look inside the 400,000-sq-ft building, designed by a consortium of firms helmed by David Adjaye and Philip Freelon The primary architectural idea for the museum is the crown or corona form. Reaching toward the sky, the bronze clad corona expresses faith, hope and resiliency. Internal to the building, the corona forms a perimeter zone which surrounds the primary galleries. Daylight enters this zone through patterned openings in the bronze cladding and through skylights. At night, the corona glows, presenting stunning views of the museum from a variety of vantage points in and around the Mall.
The primary architectural idea for the museum is the crown or corona form. Reaching toward the sky, the bronze clad corona expresses faith, hope and resiliency. Internal to the building, the corona forms a perimeter zone which surrounds the primary galleries. Daylight enters this zone through patterned openings in the bronze cladding and through skylights. At night, the corona glows, presenting stunning views of the museum from a variety of vantage points in and around the Mall.
Below the corona, visitors enter the museum through a grand “porch” at south (National Mall) side of the building while a secondary entrance is provided on the north (Constitution Ave.) side. The landscape is an integral part of the threshold experience, establishing the site as a critical component of the design while providing perimeter security and sustainable storm water management. The Central Hall is the primary public space within the building and the point of orientation to the museum’s offerings. As visitors move through this generous space which includes a dynamic multi-media display, the cafe and museum shop are easily accessible. Softly lit wooden planks form the ceiling of the Central Hall – a space which is intended to be captivation and inspiring.
Sustainability is a primary consideration as the design team moves from the initial concept through the development of the schematic design. When completed, the new NMAAHC will stand as a demonstration of best practices in environmental design. While the specific stories of persecution and struggle, resiliency and triumph will be presented in the museum’s exhibits, the building itself will stand as a powerful testament to the centrality and relevance of African American culture and history. The design and construction of the 400,000 square foot museum is one of the largest and most complex building projects underway in the country, in large part because of the challenges of constructing 60% of the structure below ground within the DC tidal basin.
The design and construction of the 400,000 square foot museum is one of the largest and most complex building projects underway in the country, in large part because of the challenges of constructing 60% of the structure below ground within the DC tidal basin.
This will be the most sustainable national museum ever built, on track to achieve a LEED Gold certification from the U.S. Green Building Council. Sustainability design includes ground source heat pumps, rainwater harvesting, extensive daylighting and thermal zones within the building The corona, the museum’s distinctive form, draws on familiar imagery from both African and American history. The three-tiered shape is inspired by the Yoruban Caryatid, a traditional wooden column which features a crown or corona at its top.
The corona, the museum’s distinctive form, draws on familiar imagery from both African and American history. The three-tiered shape is inspired by the Yoruban Caryatid, a traditional wooden column which features a crown or corona at its top.
The bronze-colored corona panels draw inspiration from the ornate ironwork found in Charleston, Savannah and New Orleans. The design team studied this historic iron lattice work, in many cases created by enslaved Africans, and created the light-permeable façade of the museum by digitizing the traditional shapes and transposing them into a modern interpretation, scalable to the size and shape of the building. Inside the building, the corona forms a perimeter zone that surrounds the primary galleries. Abundant daylight enters this zone through the patterned openings in the corona and through skylights. At night, the corona will glow from within, presenting stunning views of the museum from a variety of vantage points in and around the National Mall. The building form and materials are intended to express strength, faith, hope and resilience.
Inside the building, the corona forms a perimeter zone that surrounds the primary galleries. Abundant daylight enters this zone through the patterned openings in the corona and through skylights. At night, the corona will glow from within, presenting stunning views of the museum from a variety of vantage points in and around the National Mall. The building form and materials are intended to express strength, faith, hope and resilience.
Smithsonian curators have located and stored more than 33,000 artifacts for the exhibits. The museum will showcase both the historic milestones of African American history and the everyday achievements of individuals who have contributed to shaping American culture. One of the first design and construction challenges surfaced during the building’s foundation phase. Because 60% of the museum was to be built below ground, 380,000 cubic yards of earth was removed as site excavation reached 65 feet deep. Unfortunately, the water table at the site is only 15 feet below grade, and it quickly became clear during construction that implementing the original waterproofing design would face some unexpected hurdles. When the support of excavation wall failed during installation and ground water entered the perimeter, SmithGroupJJR provided a solution that completely re-designed the foundation to a “bath tub” enclosure system to fully protect the below-ground levels of the museum.
One of the first design and construction challenges surfaced during the building’s foundation phase. Because 60% of the museum was to be built below ground, 380,000 cubic yards of earth was removed as site excavation reached 65 feet deep. Unfortunately, the water table at the site is only 15 feet below grade, and it quickly became clear during construction that implementing the original waterproofing design would face some unexpected hurdles. When the support of excavation wall failed during installation and ground water entered the perimeter, SmithGroupJJR provided a solution that completely re-designed the foundation to a “bath tub” enclosure system to fully protect the below-ground levels of the museum.
Today, the museum’s four underground levels are home to some of Museum’s most significant attractions and spaces. An expansive History Gallery spans three of the concourse levels, and celebrated spaces like the 350-seat Oprah Winfrey Theater and Contemplative Court also reside below grade on another concourse level. The Museum’s five levels above ground feature a Central Hall, Orientation Theater, store, education space, community and culture galleries, and staff offices.
“The new museum will appeal to all visitors, regardless of one’s cultural heritage,” Davis added. “It has been a great privilege to work on such an important project for the American people.”
Project Info:
Architect: Freelon Adjaye Bond , SmithGroup , David Adjaye
Location: Washingon, DC
Client: Smithsonian Institution
Total Area: 420,000 sqf
Project Cost: $500,000,000
Contract Value: $309m
