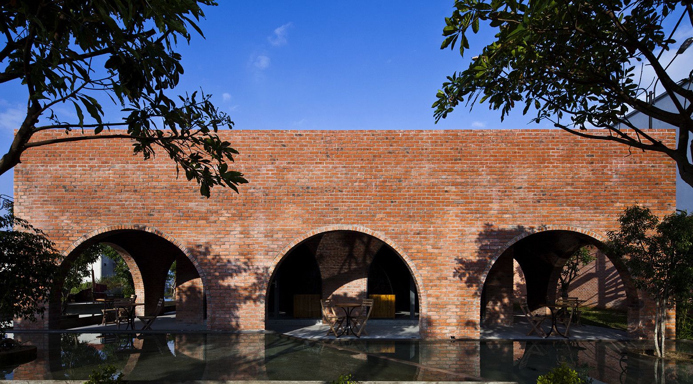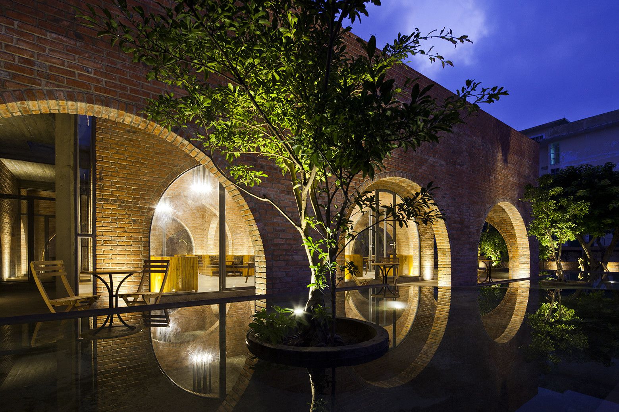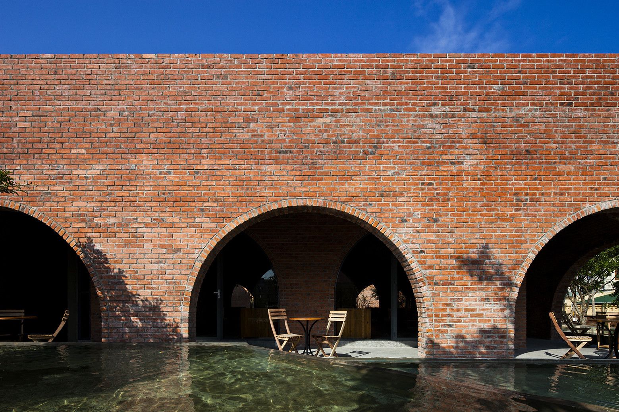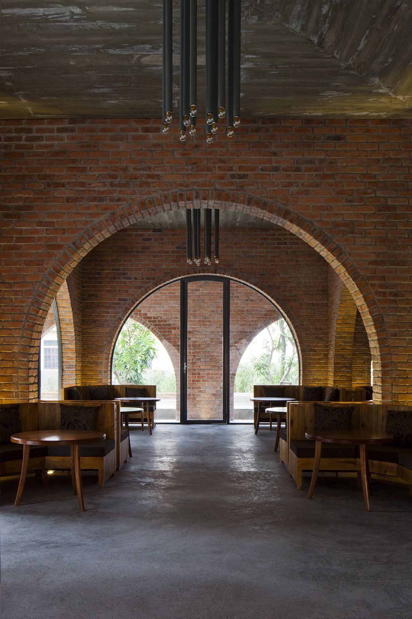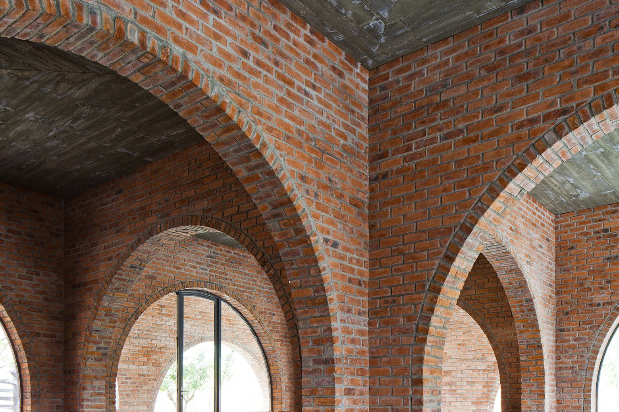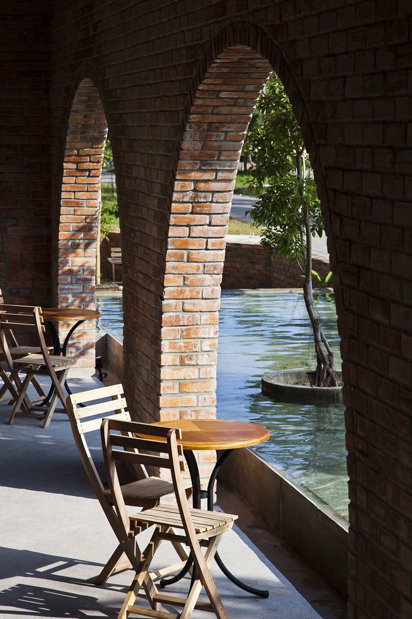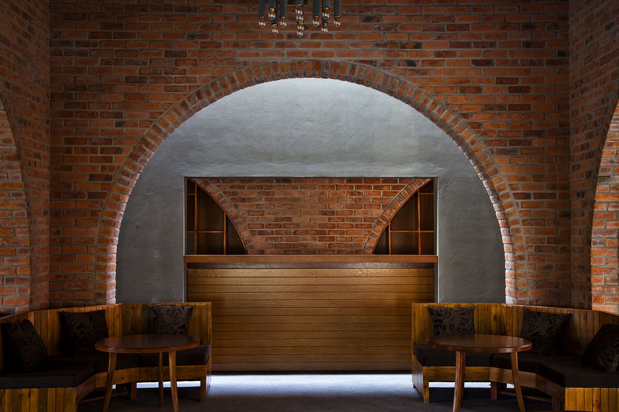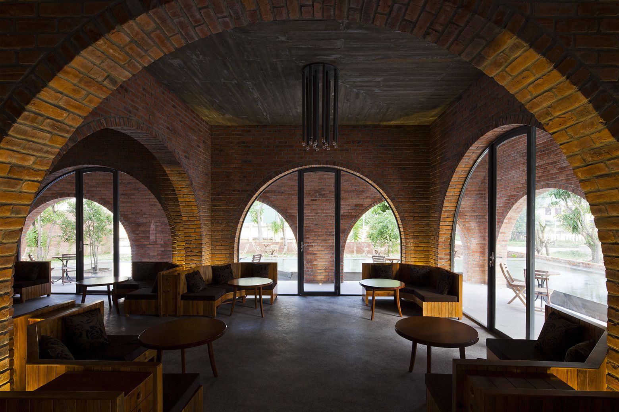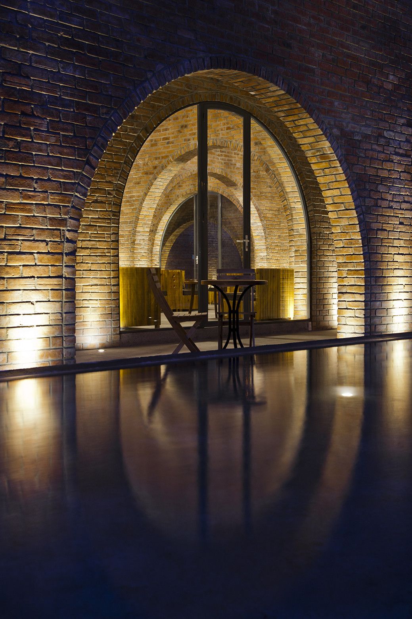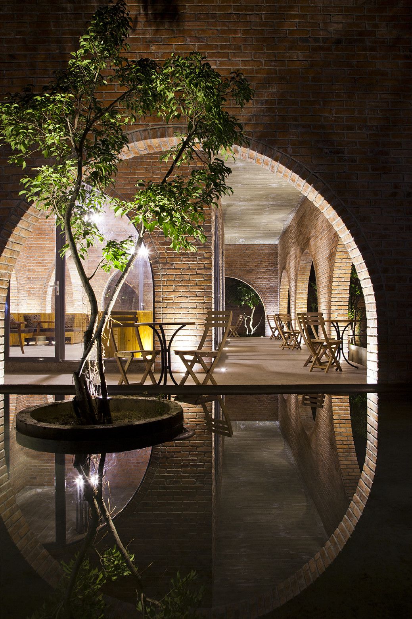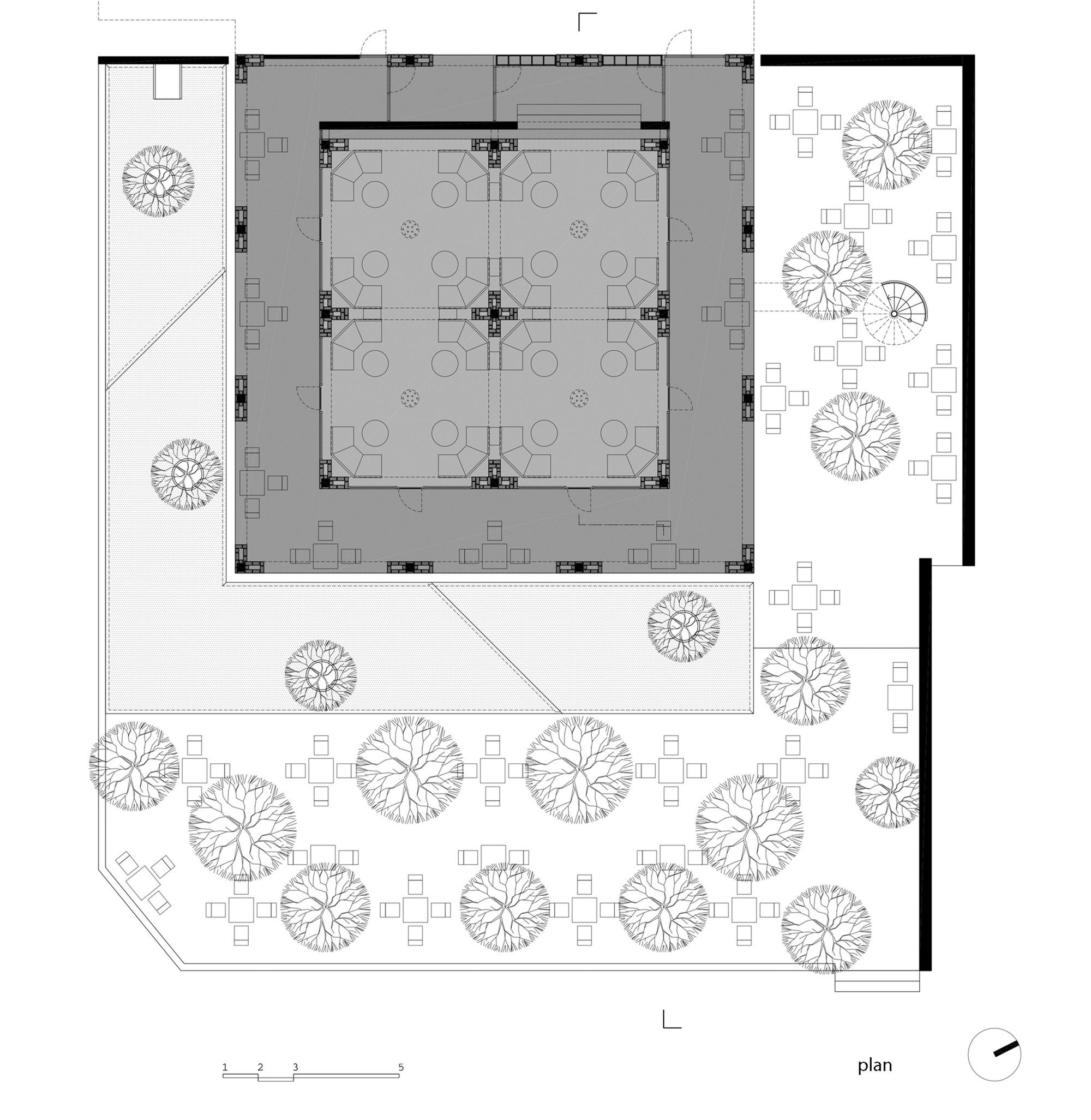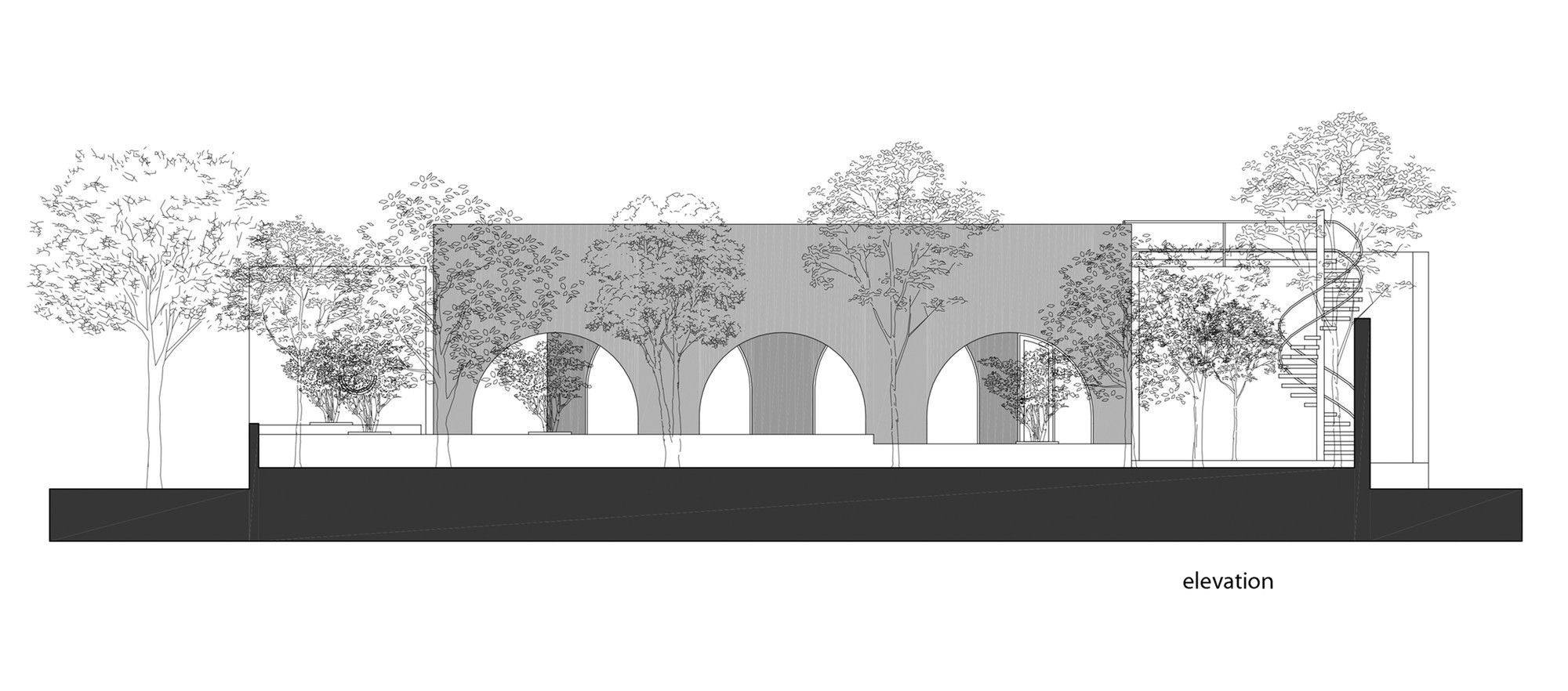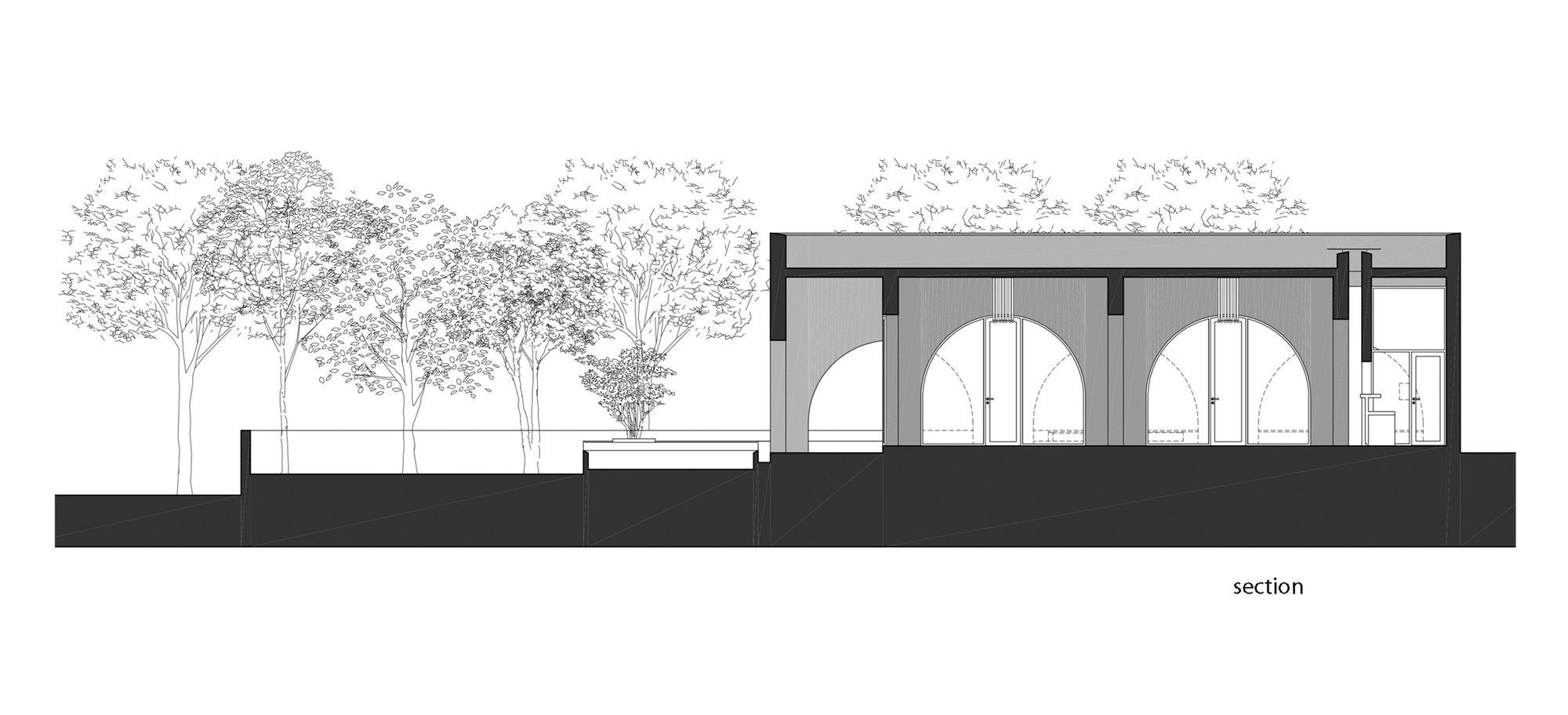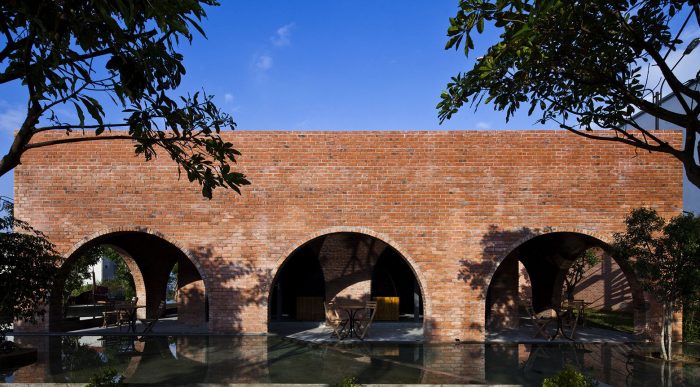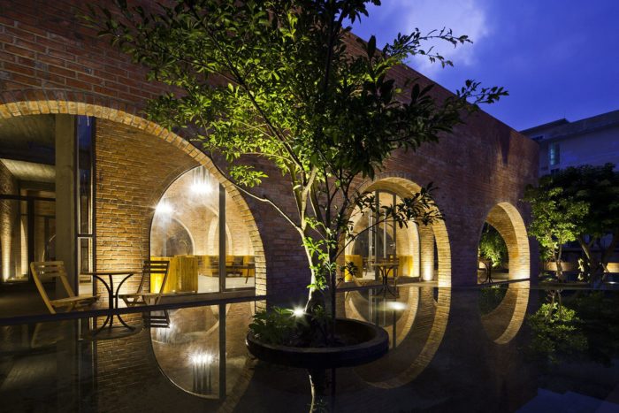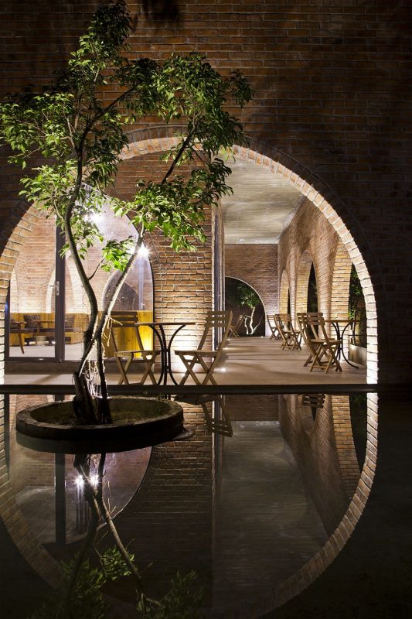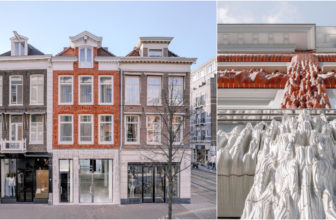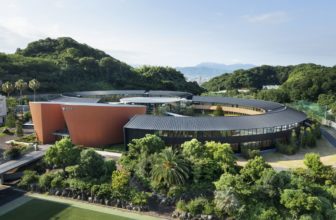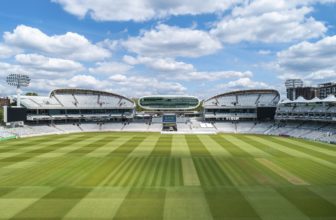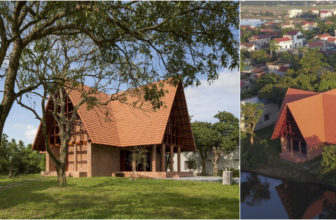F – coffee was designed based on the basic concept of minimalism , brick , concrete ,stone floor , trees and water to create a concise and emotional space.
There are three main spatial layers, the first layer is a garden space with trees and water; the second one is a corridor with direct connection with the water and garden. The third layer is in the center, where customers can enjoy their privacy and air conditioning can be used when necessary.
The café’s space is made up of 24 brick arches, in which an unique visual language is used, thereby transmitting the way we focus on to create the architectural space: Using least to achieve the highest efficiency.
Project Info:
Architects: LVHQ
Location: Đồng Hới, Vietnam
Type: Hospitality + Sport › Restaurant
Status: Built
Project Year: 2014
Size: 1000 sqft – 3000 sqft
