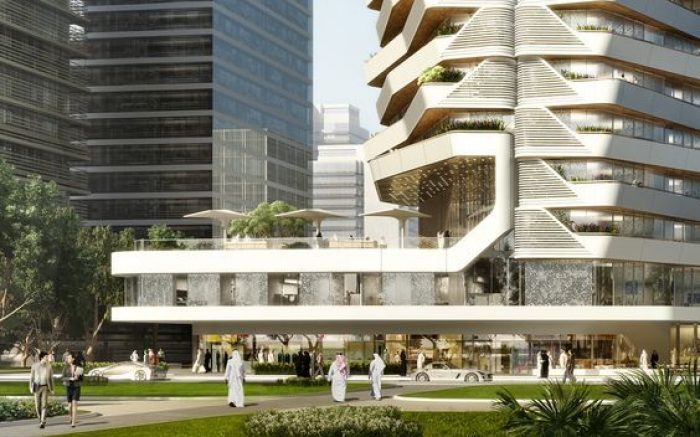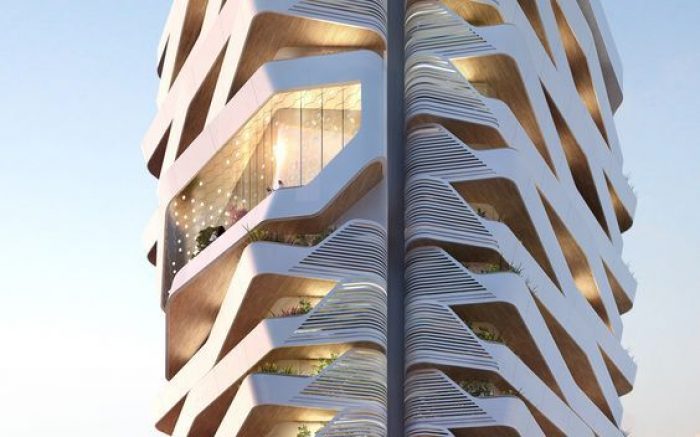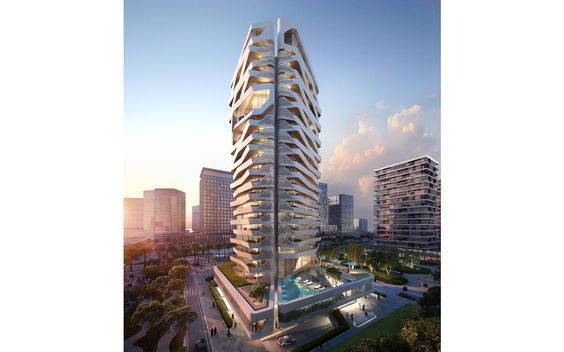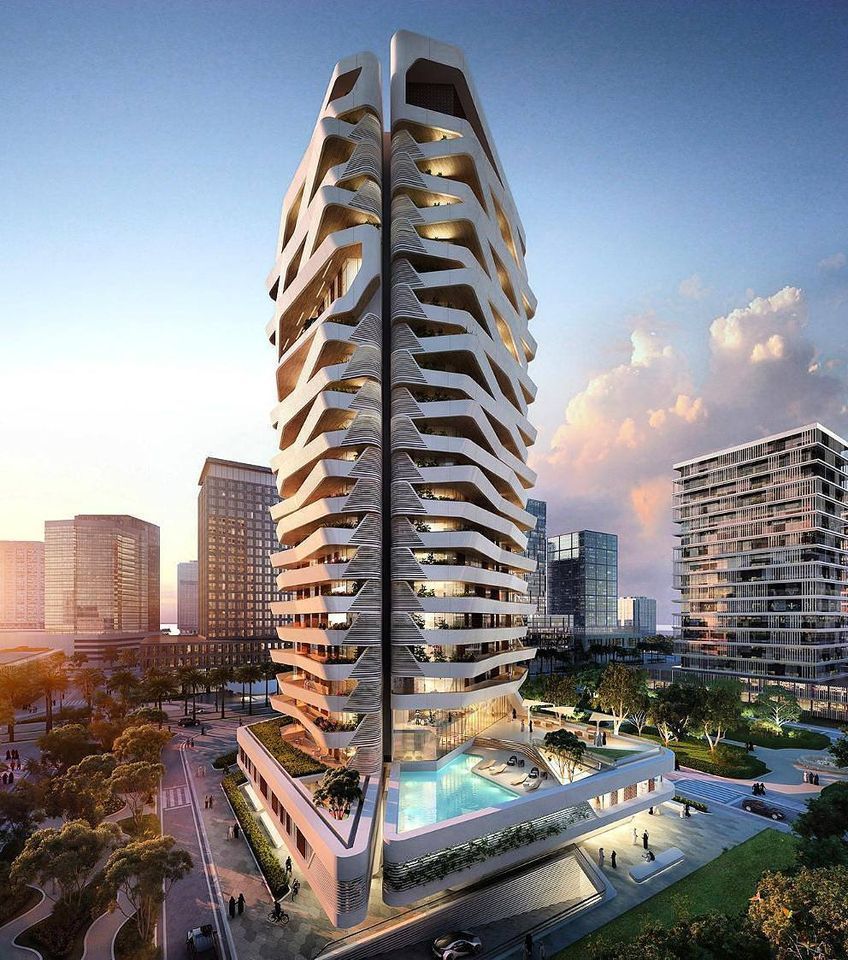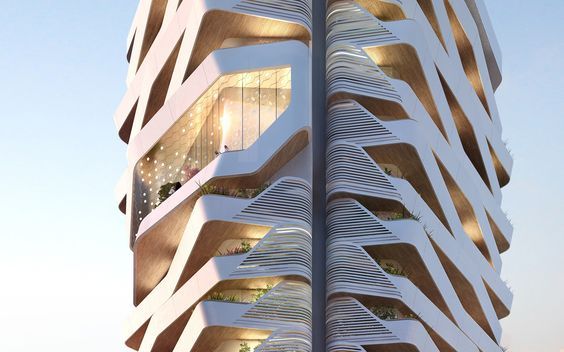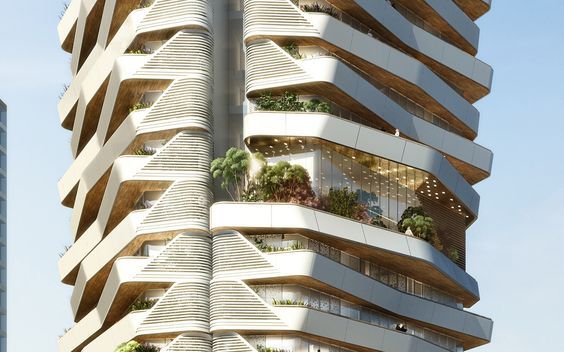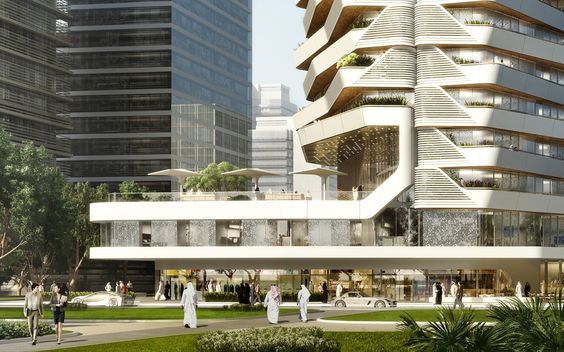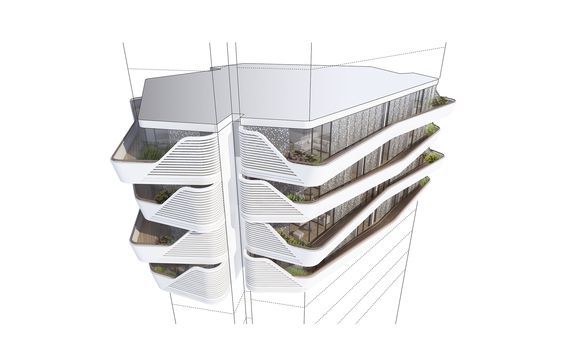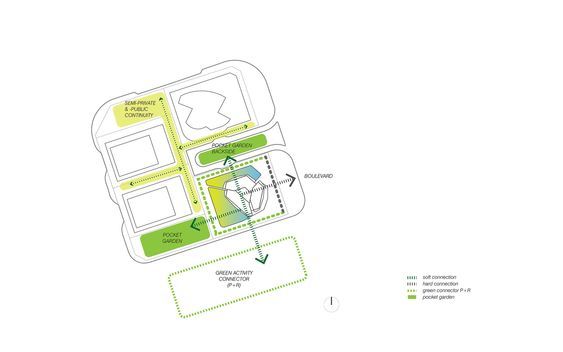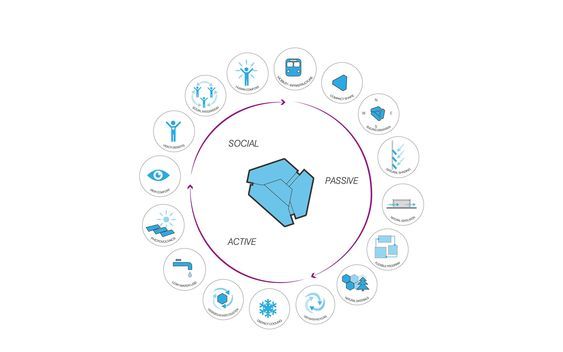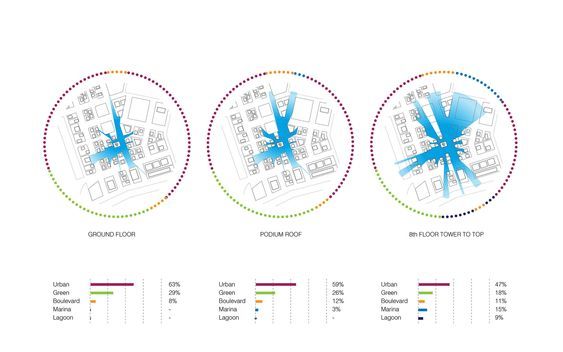Wafra tower
The aspirational city of Lusail defines the framework for the development of the residential Wafra tower.
The design aims to extend the goals set in the Lusail Masterplan within the organization of the tower: connectivity, healthy lifestyle, sustainable living; they all become formative parameters that focus on the comfort of the residents.
Contemporary living emerges from the fusion of the private and the shared within one’s home. Smart technologies have enabled the home to evolve from a place of refuge from the outside world to a point of access to the ‘connected world’, blurring the boundaries between leisure time and productive time as a result.
The design for the Wafra tower creates an intelligent, healthy, flexible and sustainable environment that responds to the changing demands of today’s resident; a well-designed place where people want to live, spend time and work; a building that capitalises on the unique setting of the Marina district and connects its inhabitants to the smart city of Lusail.
Project Info.
Architects : UNStudio
Location : Lusail, Qatar
Building site: 4,100 m2
Building surface: 24,830 m2
Year : 2019
Type : Residential
Status : Currently in Schematic
Courtesy of UNStudio
Courtesy of UNStudio
Courtesy of UNStudio
Courtesy of UNStudio
Courtesy of UNStudio
Courtesy of UNStudio
Courtesy of UNStudio
Courtesy of UNStudio
Courtesy of UNStudio
Courtesy of UNStudio


