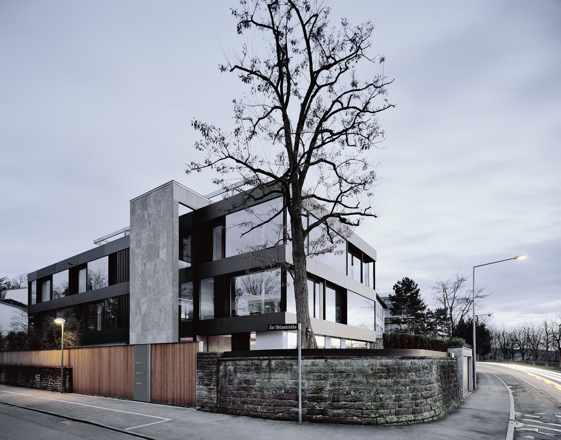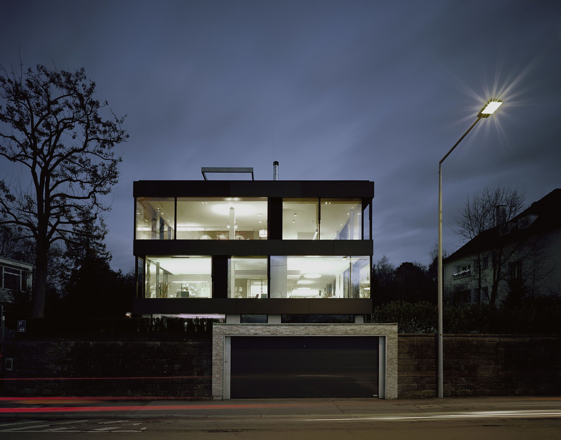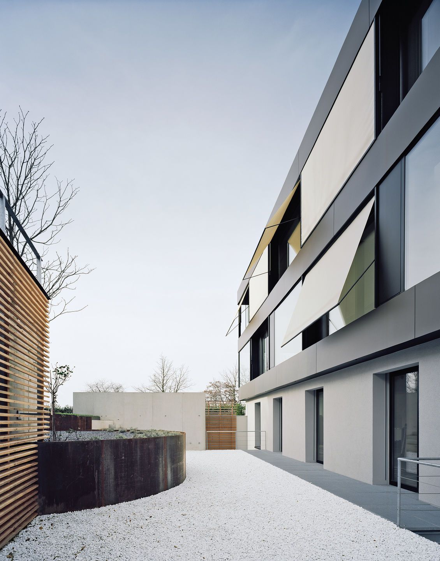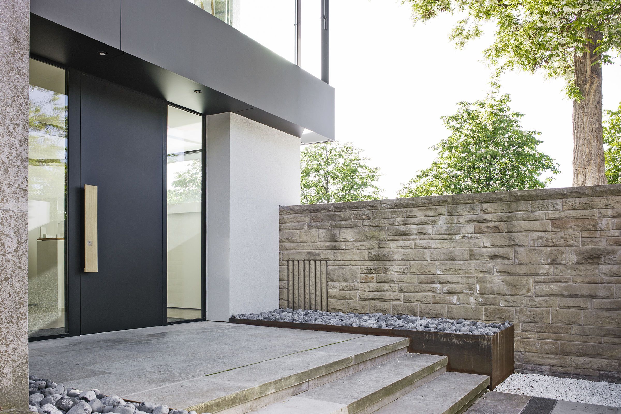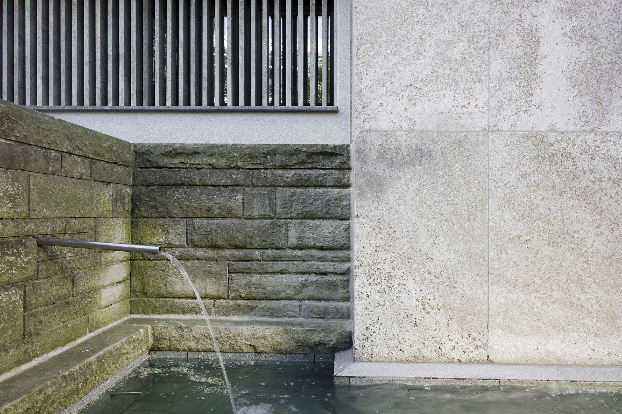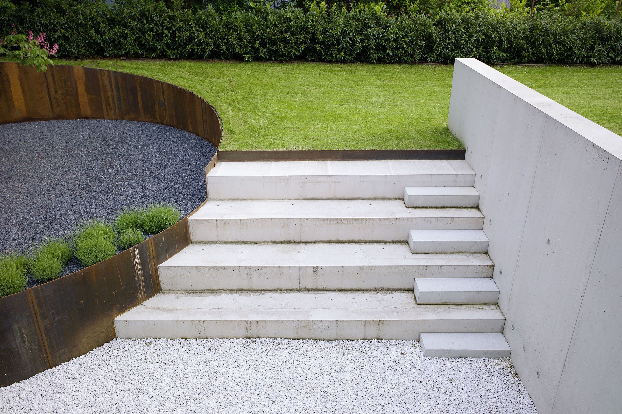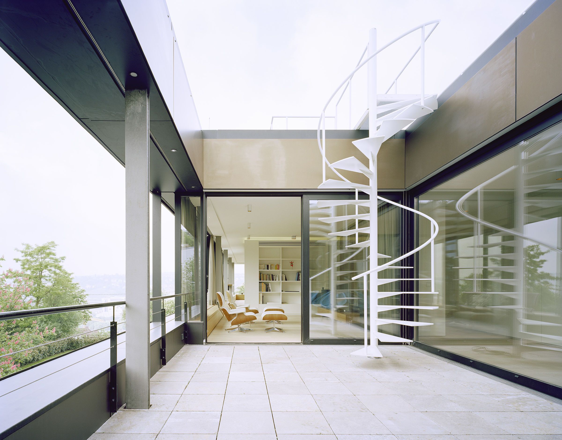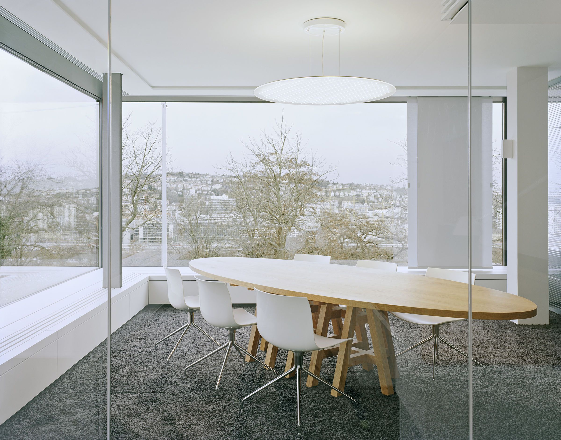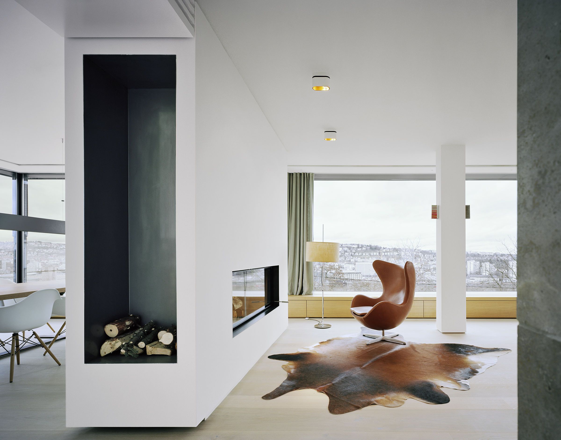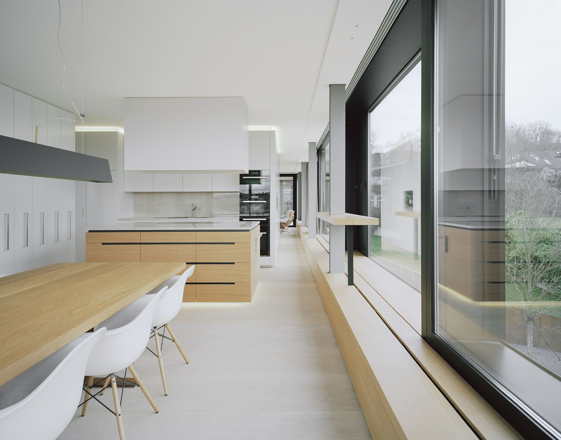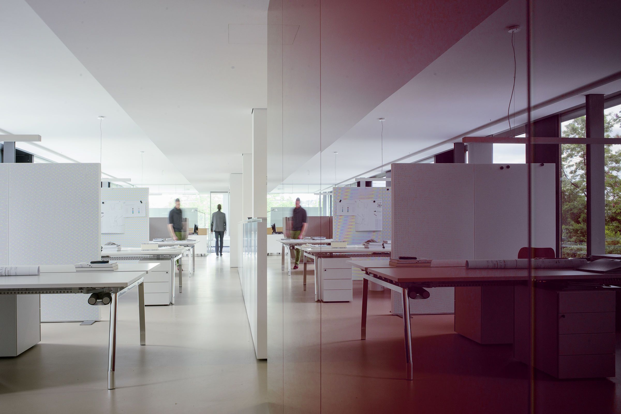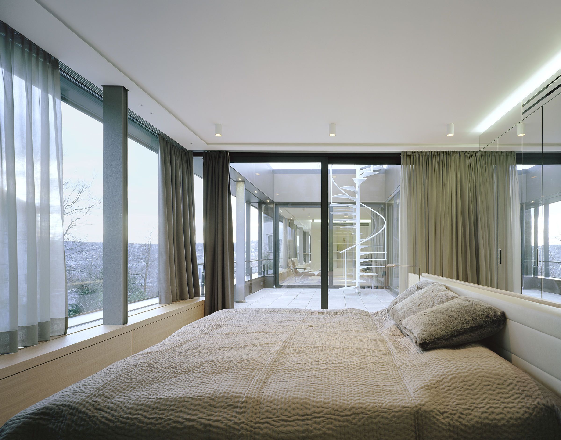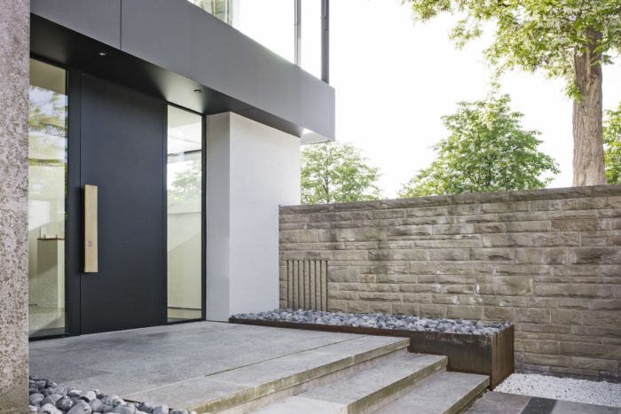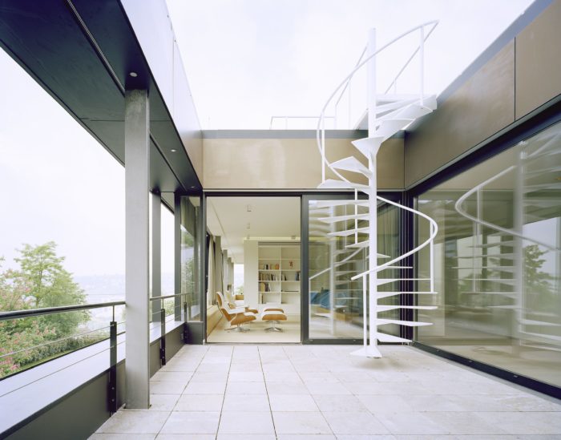S43
The building seal for the German Industry’s liability association, designed by architects Traub in the 1960s, lies at a low elevation, east of Stuttgart city center. The building was positioned with its longitudinal axis perpendicular to the slope. This could be used so typical of Stuttgart topographical situation. The conversion takes the clear architectural elements and principles to this interpretation and transforms it into a new, modern architectural context.
This could be used so typical of Stuttgart topographical situation. The conversion takes the clear architectural elements and principles to this interpretation and transforms it into a new, modern architectural context.
The classic division of the building structure into a building seal and base is retained. The material and color selection is also accepted. The two upper floors receive a high-quality metal-glass façade. Window profiles and opening wings are dark anodized to become an optical part of the glass strip. The anodized metal breasts are lighter, brownish changings. They underline the horizontal character of the two upper floors. The spatial and functional layout provides the living area on the second floor and the offices on the floors below.
Window profiles and opening wings are dark anodized to become an optical part of the glass strip. The anodized metal breasts are lighter, brownish changings. They underline the horizontal character of the two upper floors. The spatial and functional layout provides the living area on the second floor and the offices on the floors below.
 Project Info
Project Info
Architects : Wittfoht Architects
Location : Stuttgart, Germany
Year : 2013
Type : Office Buildings
