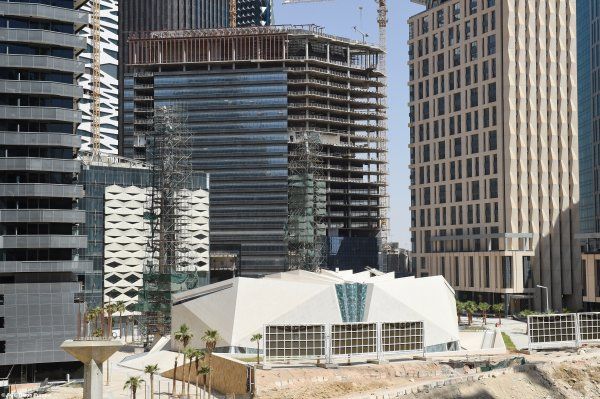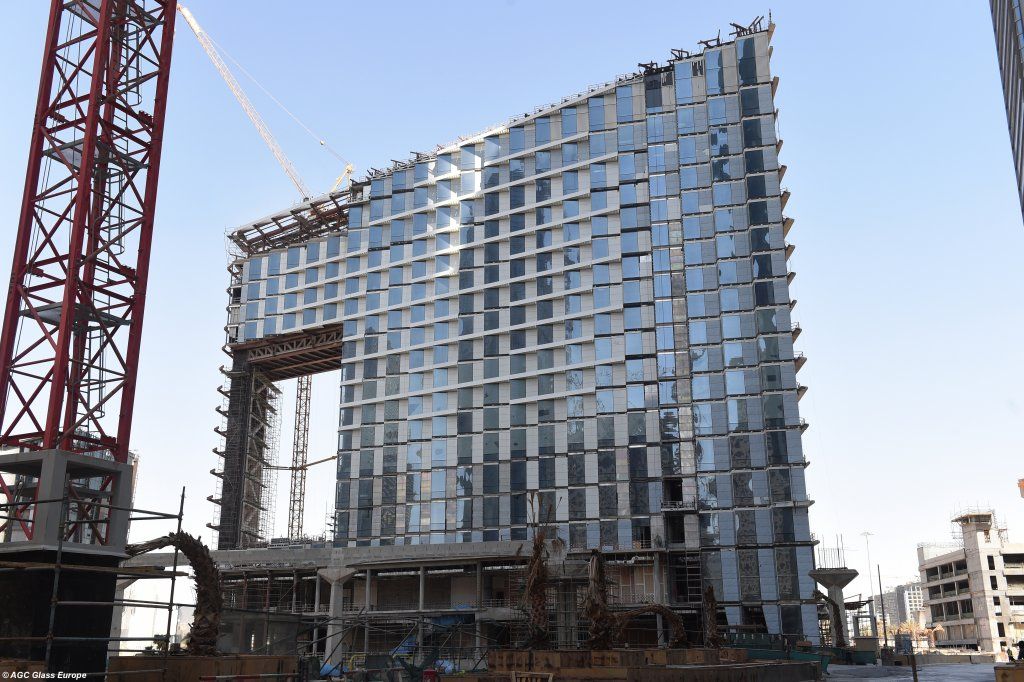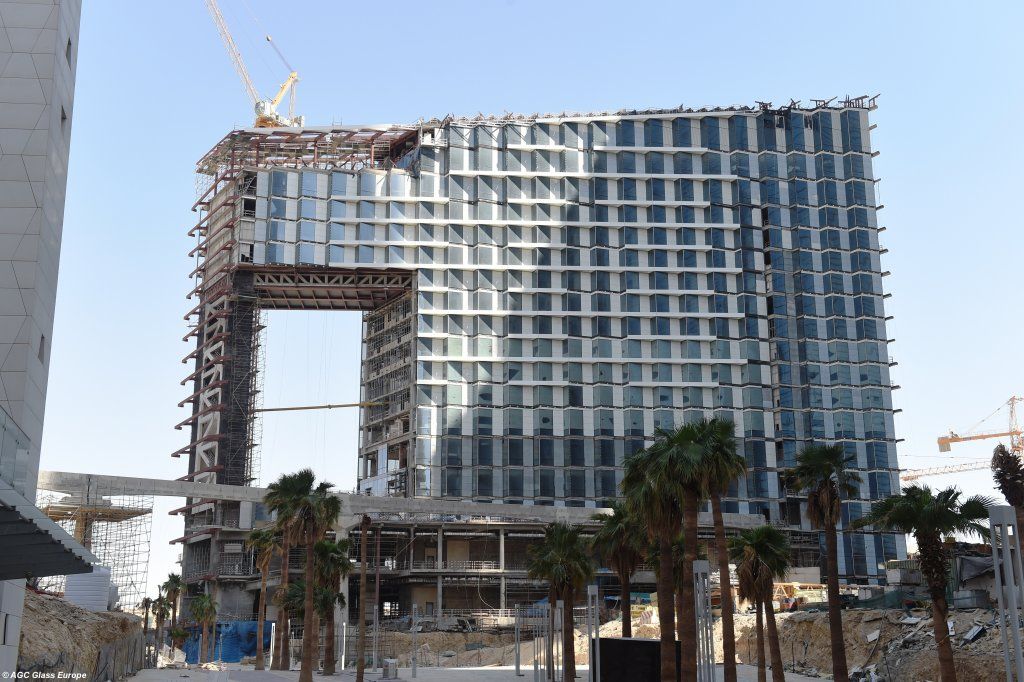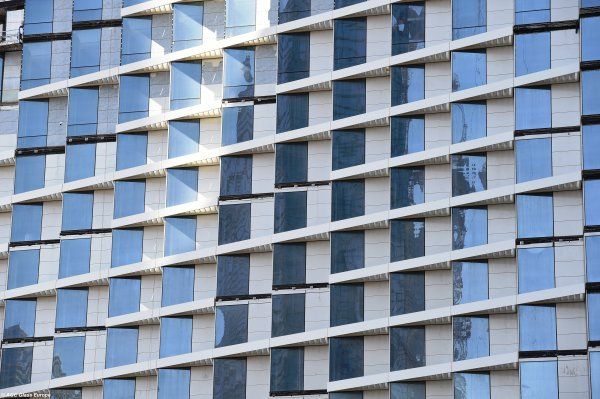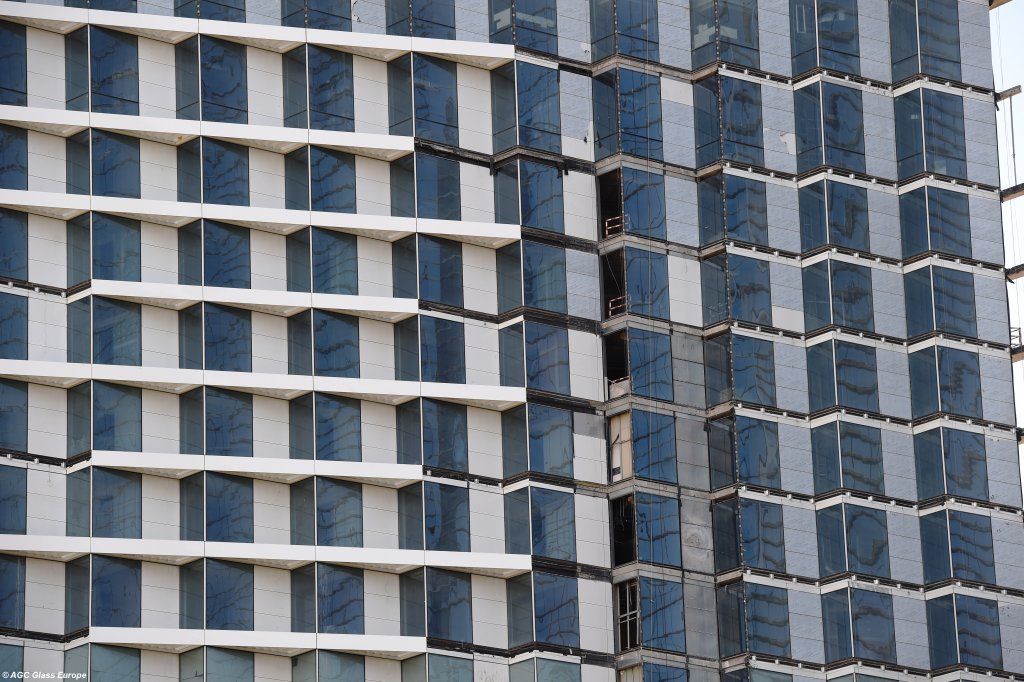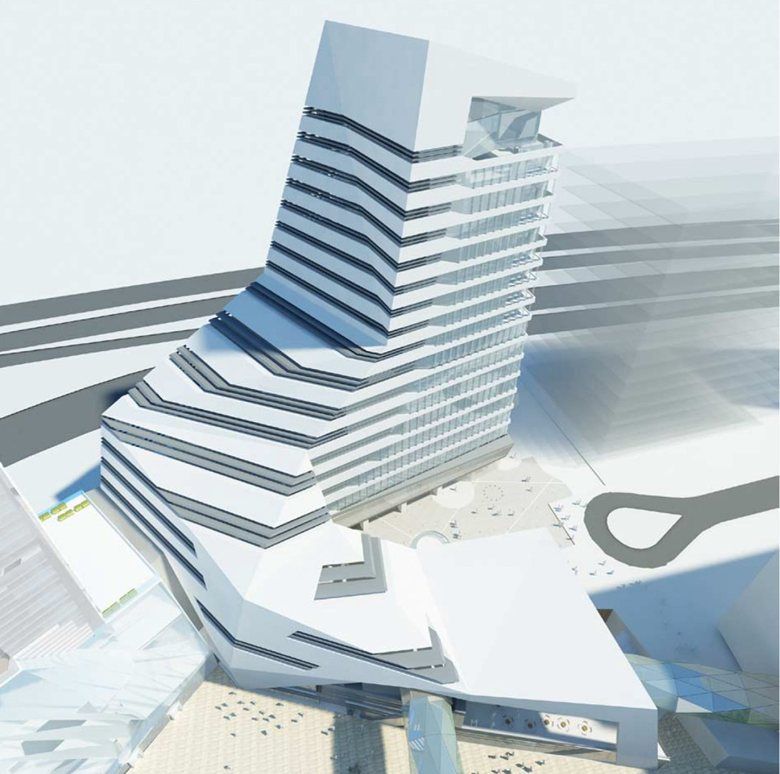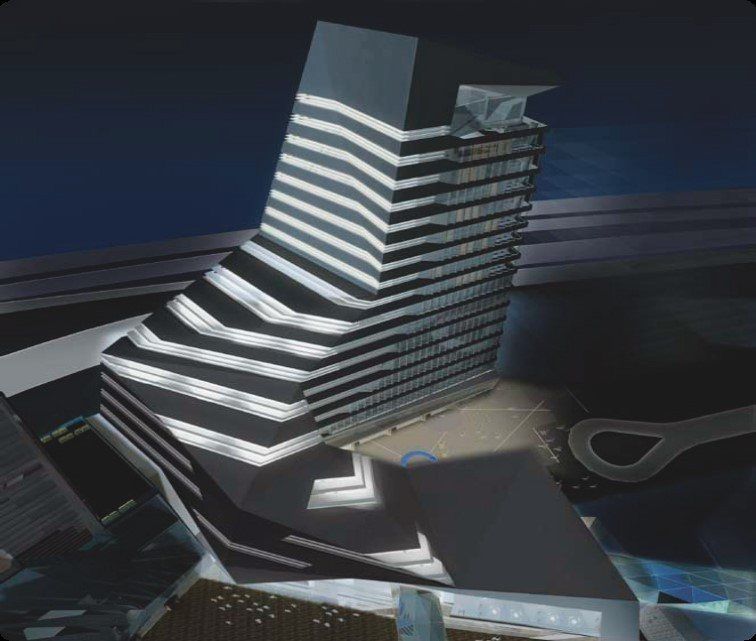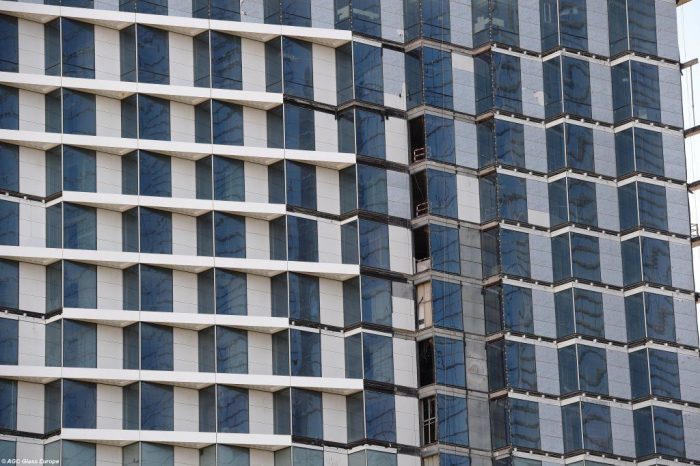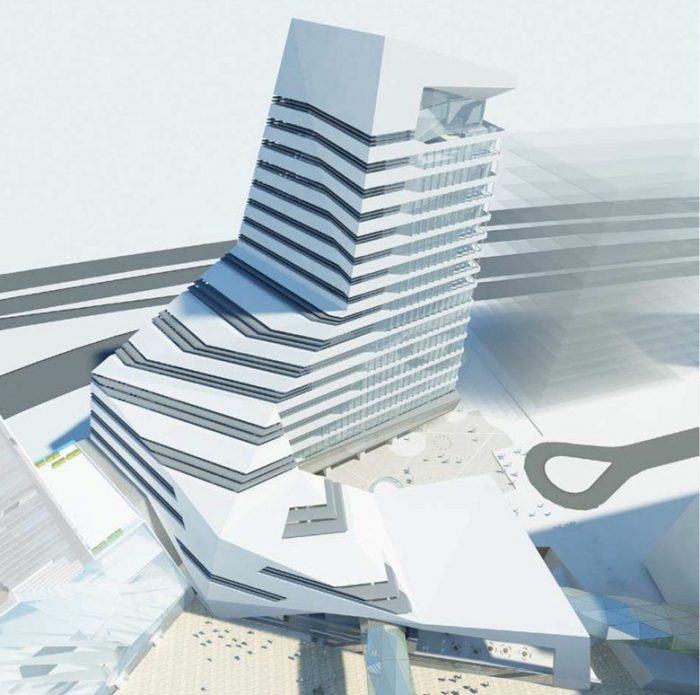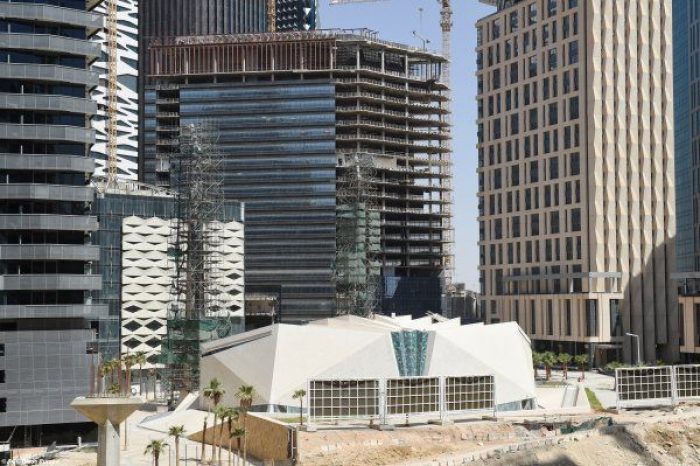Located in Riyadh, Kingdom of Saudi Arabia, Plot 1.15 will be the second tallest tower situated within the King Abdullah Financial District cluster. The master plan guidelines stipulated a ‘faceted’ architectural design, and clear regulations regarding the height (303m) and parcel footprint. However, the client brief was simple; to provide 1.5 million sq ft of office space. Through an ‘optioneering’ process Genlser were able to quickly define the client’s key business objectives, whilst allaying client concerns regarding the adjacent CMA Tower, which would be taller with larger center core floor plates.
Envisioned by Gensler as an iconic architectural landmark and gateway for international trade, the super-tall tower is differentiated by its positioning to attract small to medium sized tenants requiring the prestige and facilities normally associated with global headquarters. In doing so Gensler created the ‘Vertical Wadi’; a formal and organisational spine that linked the tenants and created a living environment at the heart of the tower. The floor-plate is effectively split by the Vertical Wadi. The default setting is 4 tenants per floor, each with their own front door into the atrium areas and no disorientating race-track landlord corridor, and access to views of the city.
The Vertical Wadi generates the formal and organizational structure to the tower, linking all internal functions and cleaving the building mass in two. It is broken down into office zones of 12 floors and then again into business communities of 3 levels creating a scalable working environment. To support the needs of the smaller tenants, the tower provides a high proportion of managed amenity space, ranging from a full conference auditorium to executive club areas and business lounges. The general public is also encouraged to experience the building with an observation deck at 300m.
The monolithic facade is derived from the early design concept driver of the building – a solid rock, cleft in two to create a Wadi. Whilst appearing to be random it is actually formed from a series of repeating modular GRP moulds. The Vertical Wadi dramatically meets the Financial Plaza, opening the building to the public realm. Pedestrians can move through the base of the tower, connecting the plaza to the main retail and cultural areas in the wider district. The interior volumes created are animated and interconnected, promoting meeting and exchange. The interior of the building is clad primarily in back-painted glass of varying tones and transparency, creating a smooth and gradually intensifying colour experience as it travels deeper into the building, much like a slice through a gorge.
Project: King Abdullah Financial District Parcel
Location: Riyadh, Saudi Arabia
Designed by Gensler
