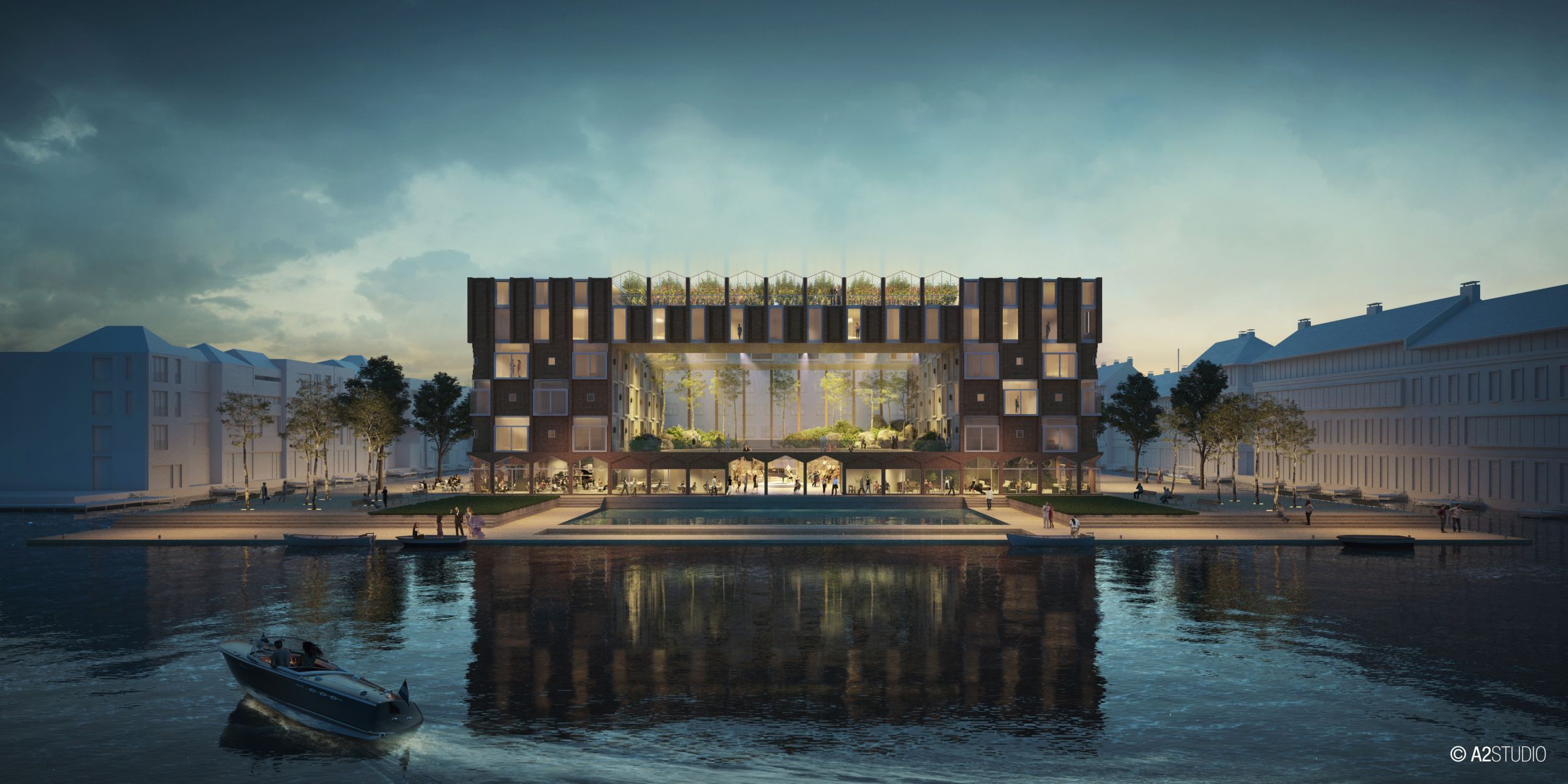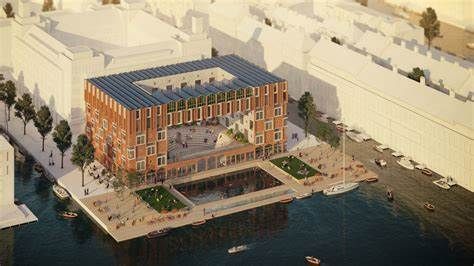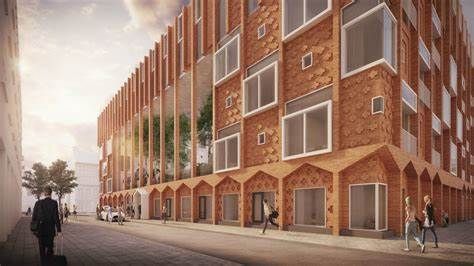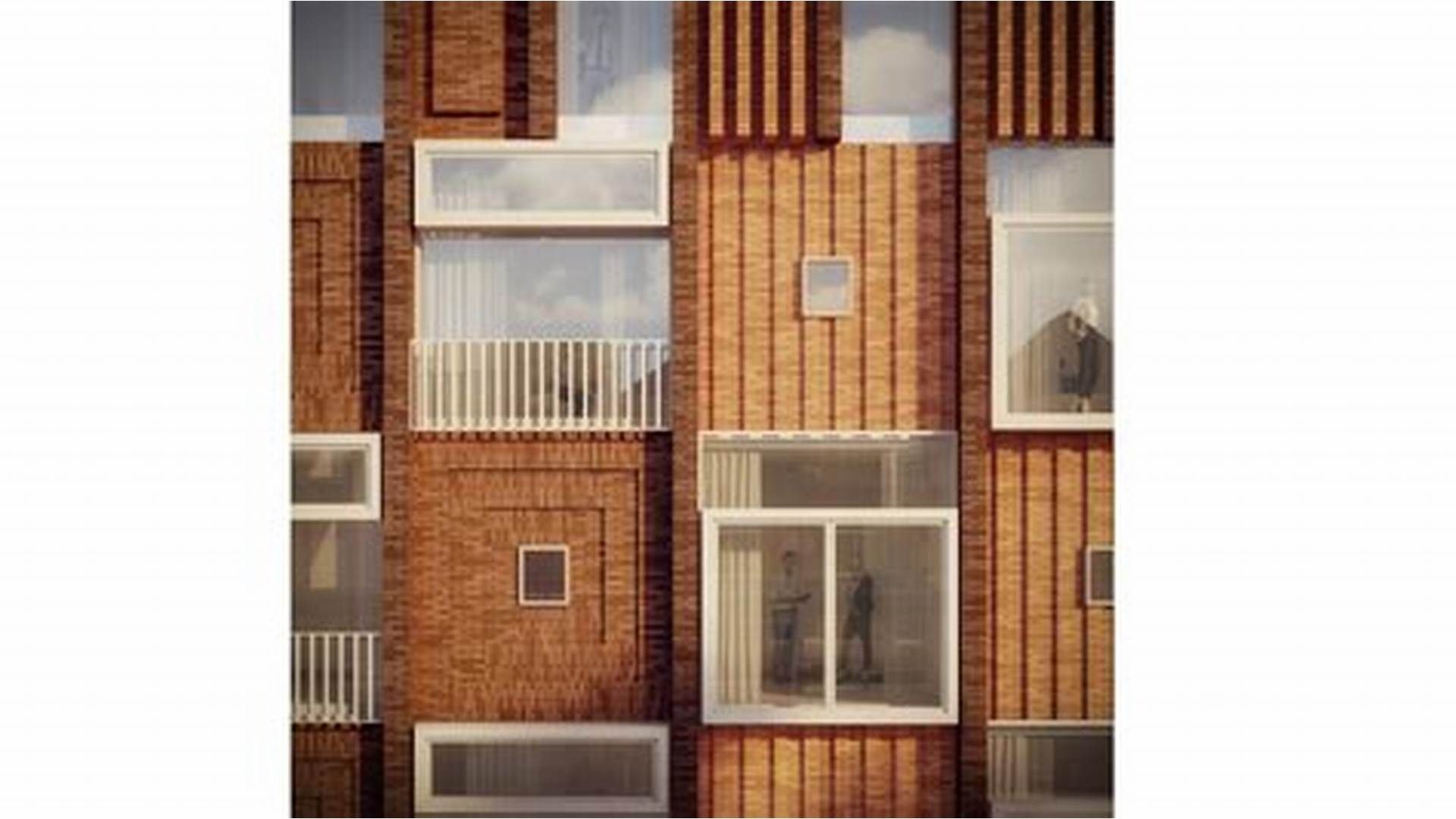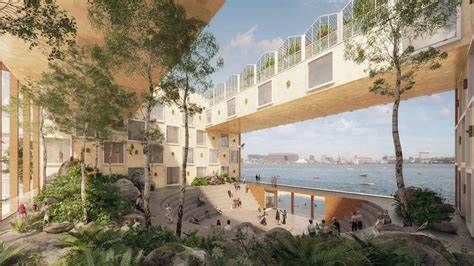Hotel Houthavens
Paul de Ruiter Architects designed a concept for a hotel at the head of three islands in the Amsterdam Houthavens. An urban icon which – with its hidden treasures and wide green jetty square with outdoor – from the IJ connect submit to Southaven, Spaarndammerbuurt, and the city. Sustainably built apartments in contemporary Amsterdam School architecture. Hotel Houthavens focuses primarily on the Amsterdam neighborhoods outside the center as Spaarndammerbuurt. Hotel guests can as an easily accessible way to discover the charms of the neighborhood and its residents. Local entrepreneurs are partners Hotel Houthavens that the hotel has no restaurant facilities, this hotel Houthavens contributes to the economic development of the Spaarndammerbuurt. The values of the hotel – comfort, local, access, and personal – are reflected in the high-quality finish of the apartments and 24-hour concierge service. With a full kitchen, washing machine, bedroom, and living room, guests can also stay in each apartment for a longer period at the Hotel.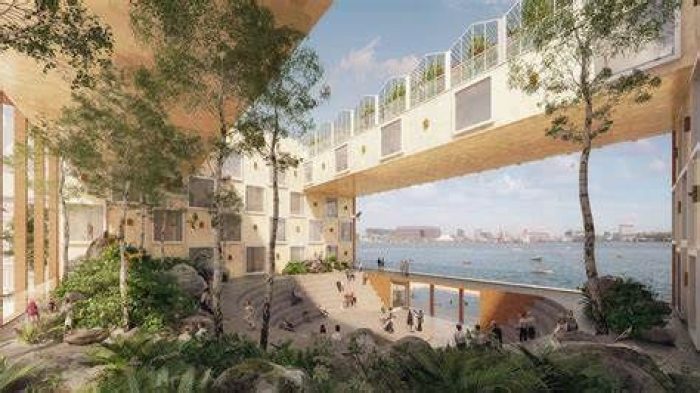
Houthavens hotel offers a variety of facilities, where visitors and residents can meet. As hotel guests and residents can take advantage of the sheltered courtyard with a stage roof with urban farming and pier plaza with an outdoor swimming pool in the IJ. On summer weekends there are classic acoustic concerts and film nights held in the courtyard. On the roof is the ability to eat a picnic in the roof garden. The exterior of the Hotel opens on both long walls and gives his secret. From the outside, it is a tough masonry block with sophisticated detailing, inside the walls are finished with gold-colored glazed ceramic tiles. The interior is a green garden with an amphitheater in the center with views of the IJ. The IJ square courtyard is open to the public. The exterior walls are materialized in different shades of red brick with light gray grout. The exterior walls are divided into the plinth, the middle part, and the crown. Hotel Houthavens has a lot of doors because guests are temporary residents, the spacious apartments on the ground floor have their own front door. Above the open and accessible plinth in the middle part of the building gives a solid look through the interaction between open and closed surfaces. The termination of the building is a vertically articulated crowning behind super lofts are: spectacular large double-height rooms with sweeping views over the city and water.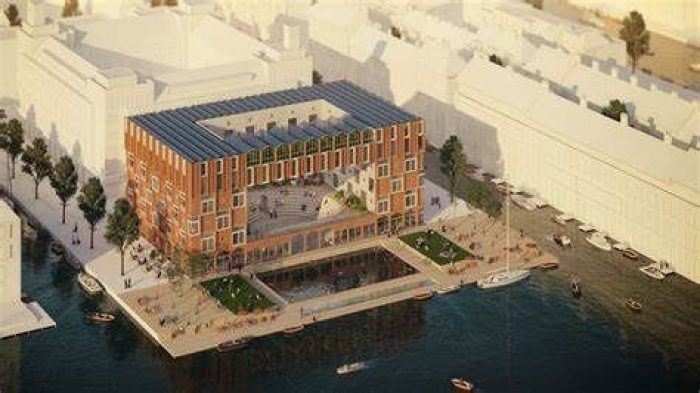
Project Info
Architects: Paul de Ruiter Architects
Location: Amsterdam, Netherlands
Client: Atrium Group
Year: 2015
Type: Hotel


