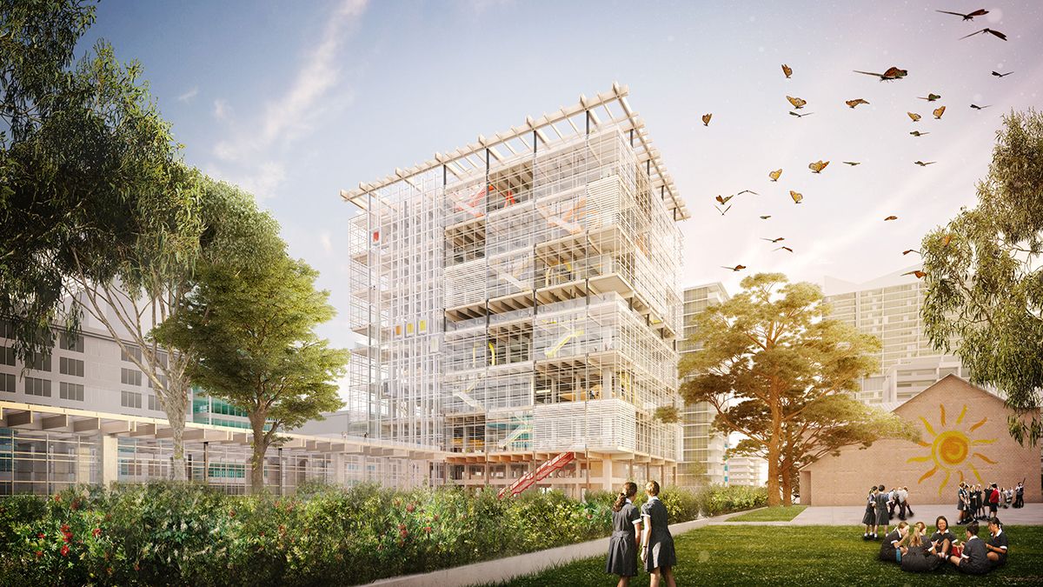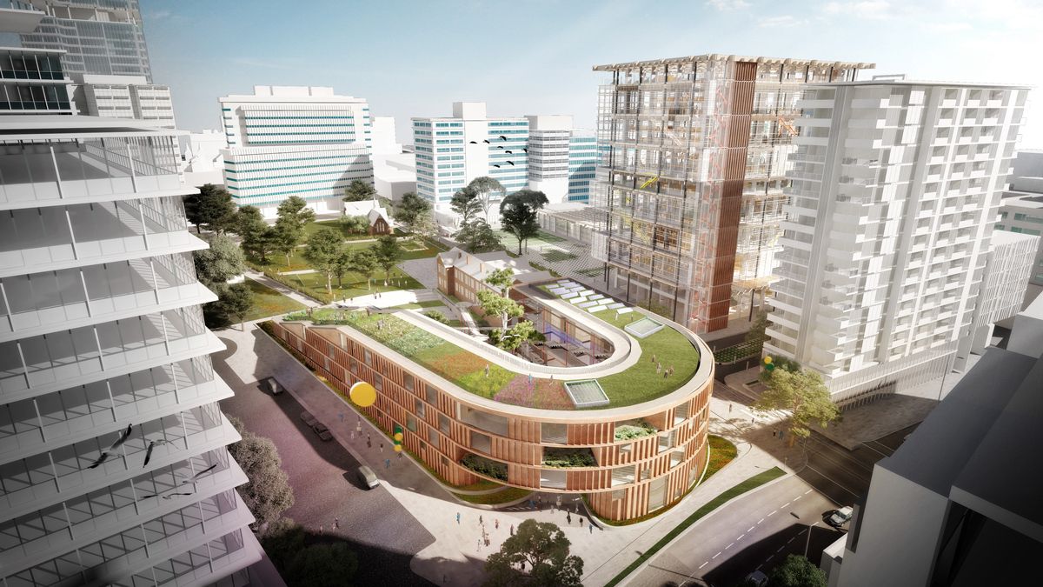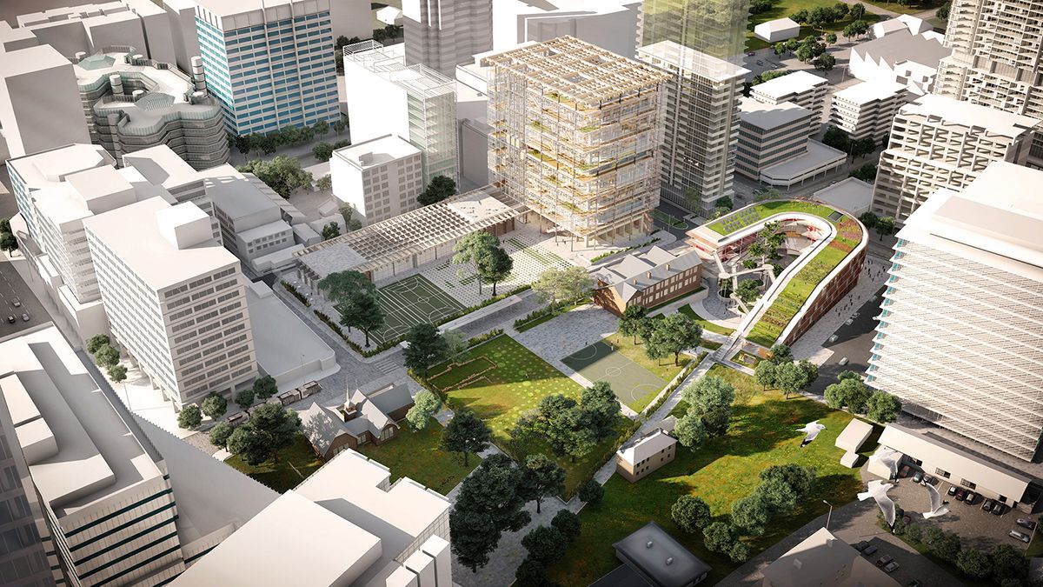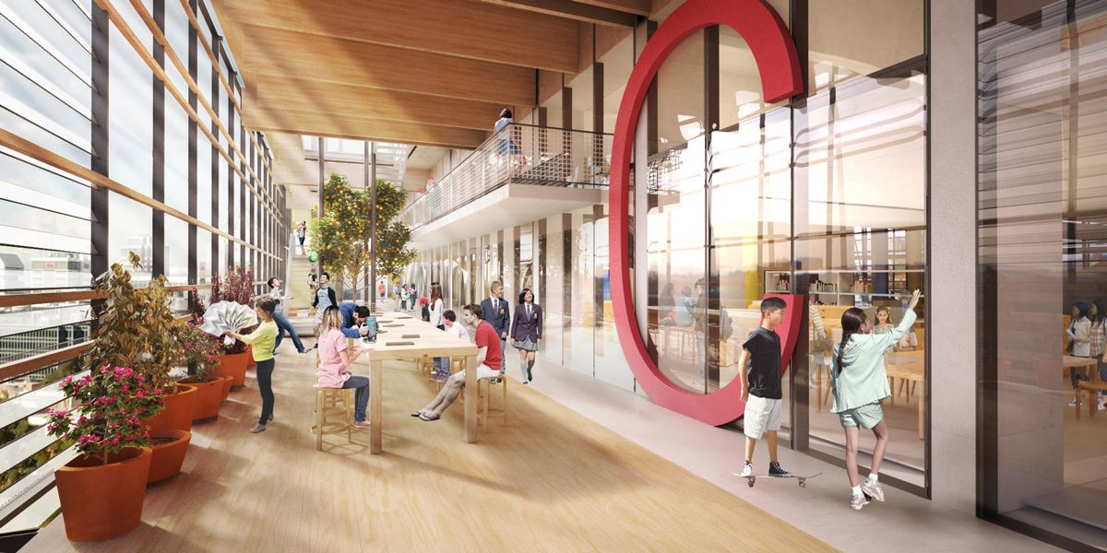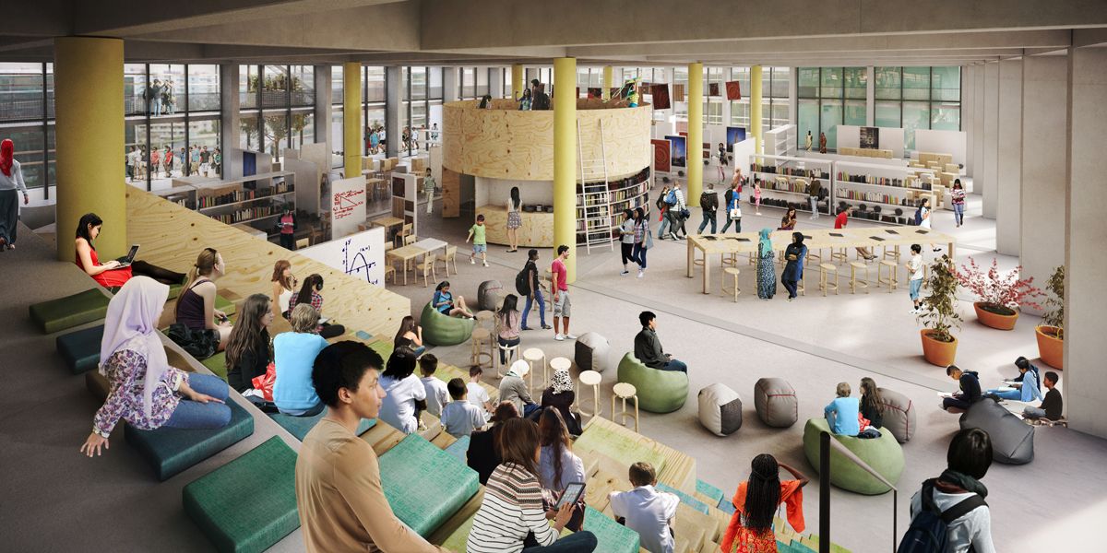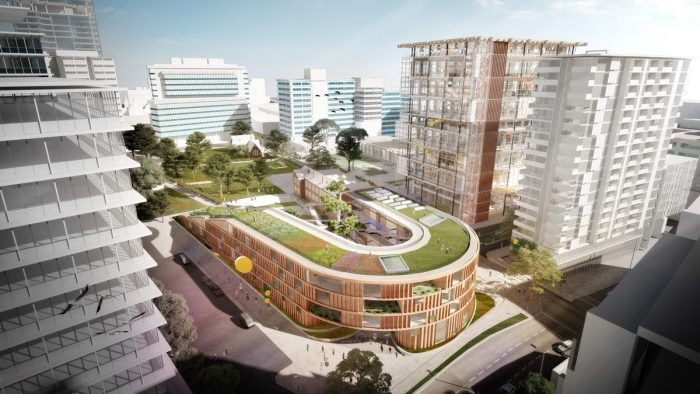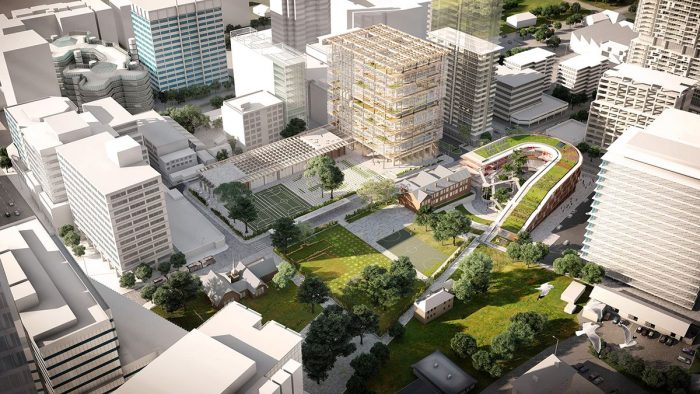Parramatta’s First High-Rise School
The integrated redevelopment of Arthur Phillip High School (APHS) and Parramatta Public School is a landmark education project for the state of New South Wales and Australia. It will be the state’s first public high-rise school and the prototype for future-focused learning integrated with curriculum-based studies. The schools will offer students a holistic and immersive education experience that combines technology, a world-leading pedagogical practice, and engagement with the natural environment. Rising 17-stories, the high-school tower consists of six unique stacked communities or ‘Homebase’ each housing a cohort of at least 300 students.
Each home base contains science, technology, engineering, arts, and mathematics facilities at all of the building’s levels. The primary school is contained within a four-story gradually curving form, creating outdoor learning and play space which comprises three home-base areas and a kindergarten. These are interlinked horizontally and vertically with stairs, terraces, and platforms. Located in the heart of Sydney’s second CBD, the school’s precinct is intended become a critical piece of social infrastructure for the City of Parramatta, offering expansive, landscaped open space with retained heritage fabric and recreational, learning and hospitality facilities, servicing one of Sydney’s most socially and ethnically diverse populations. Combined, these facilities will establish a new community of learning for the future.
Project Info
Architects: Grimshaw Architects
Location: Sydney, Australia
Year: 2019
Area: High School – 28,000 sq m, Primary School – 7,850 sq m
Client: NSW Department of Education
Type: Education
