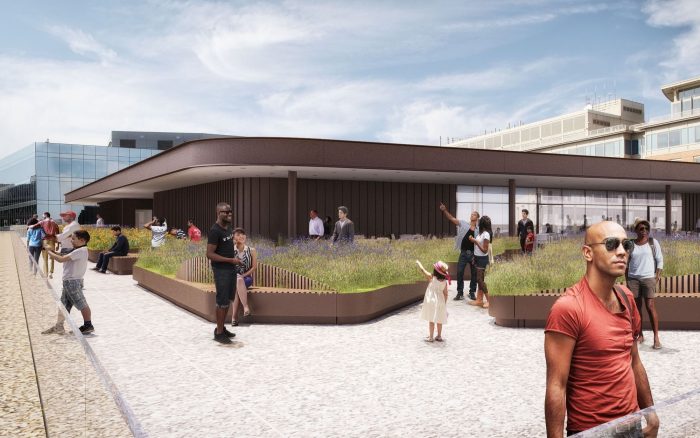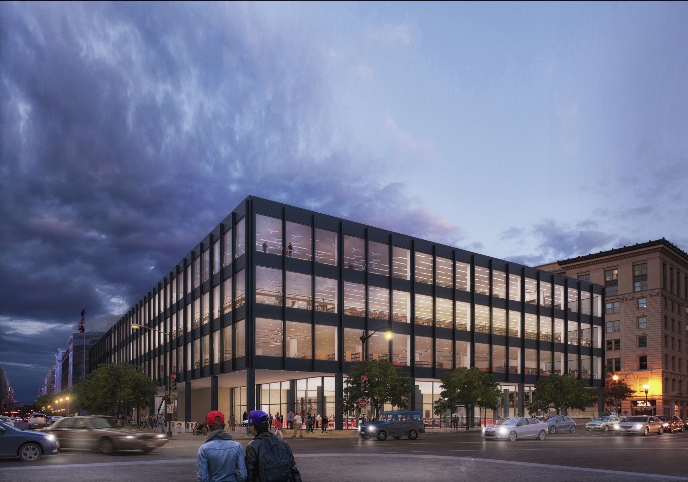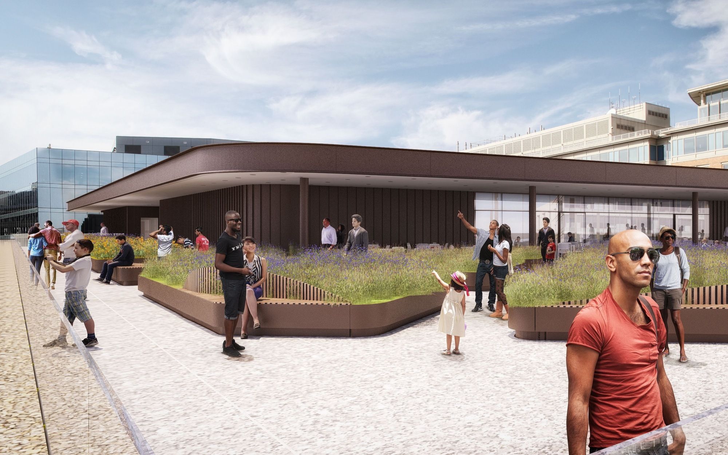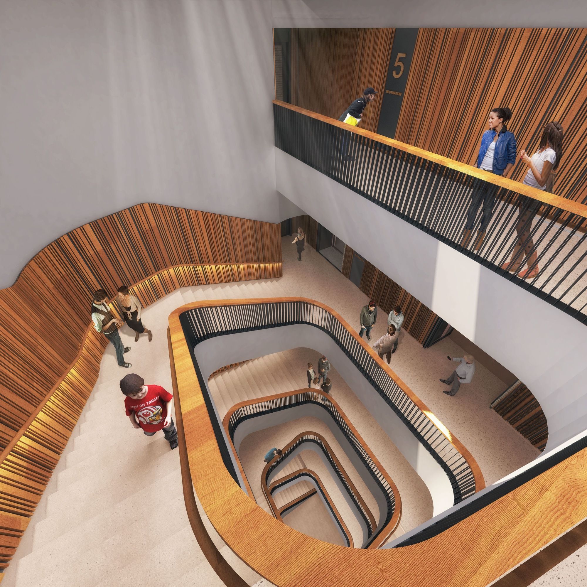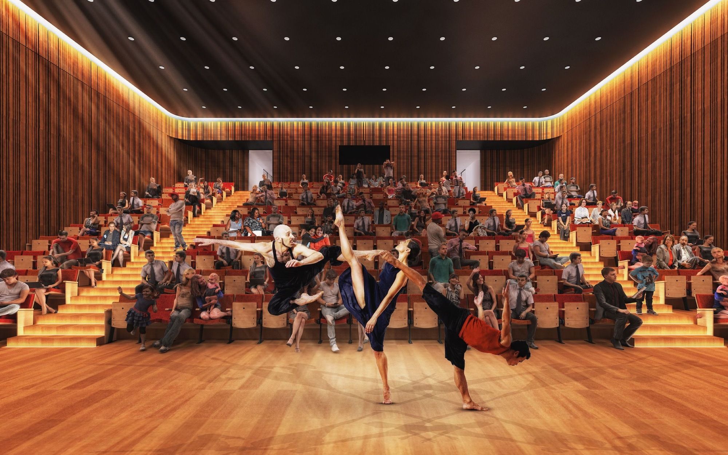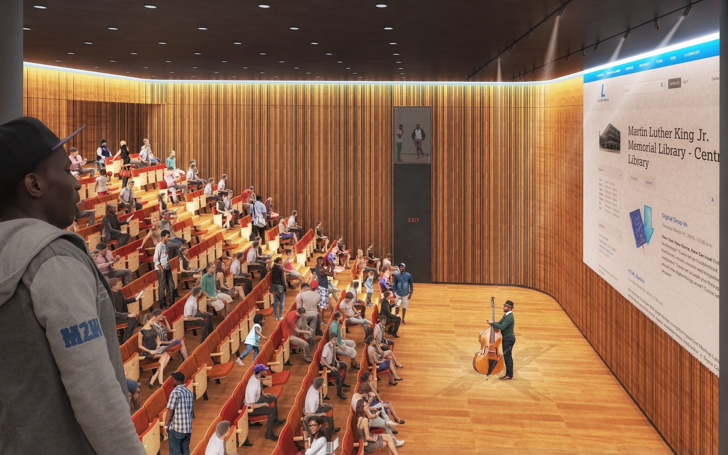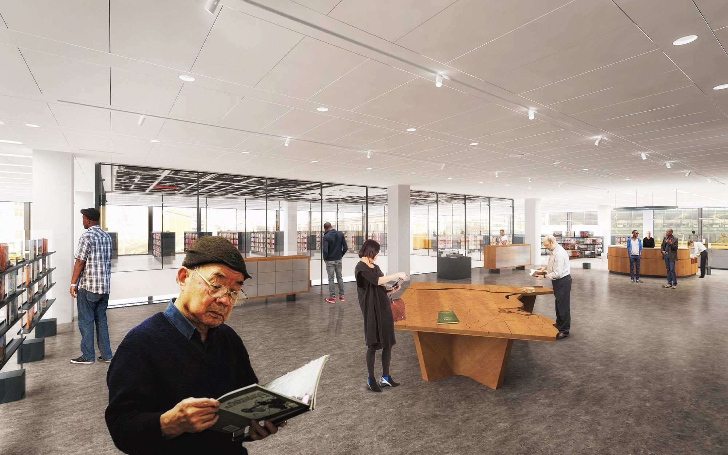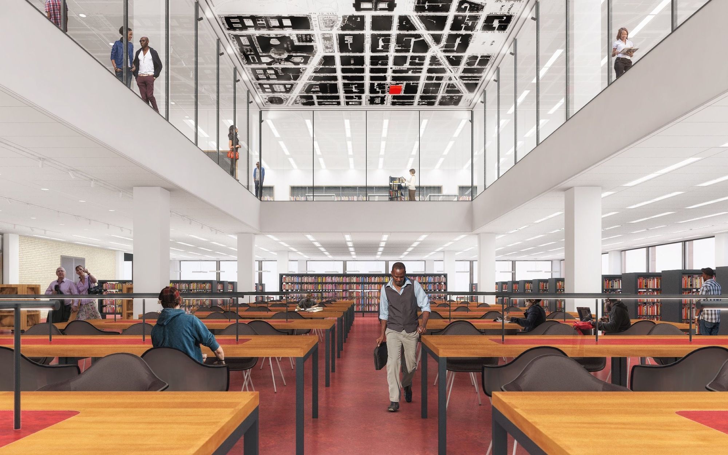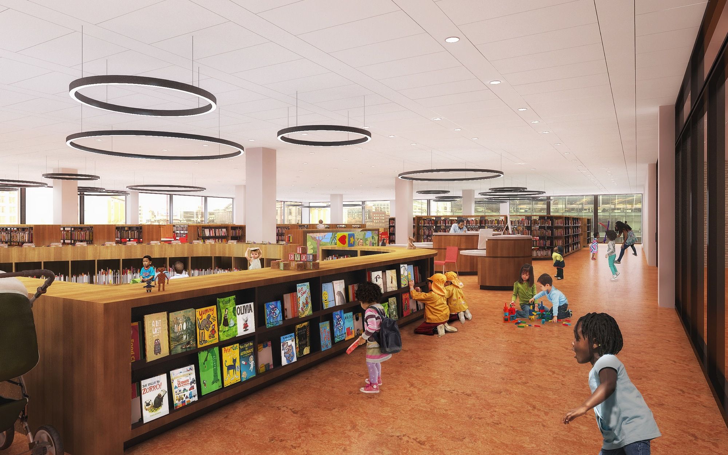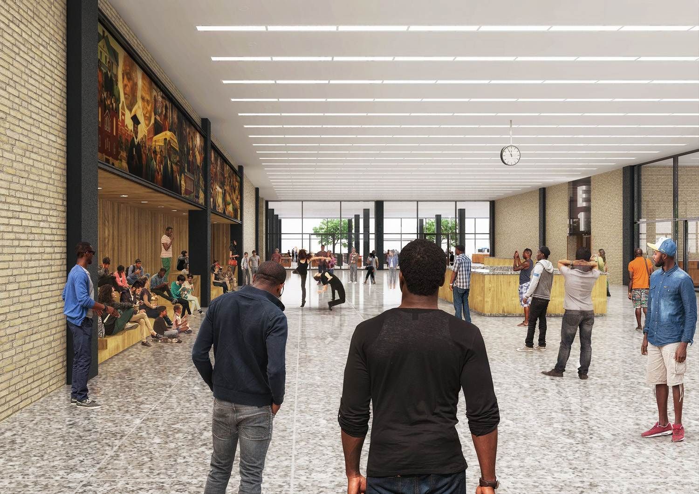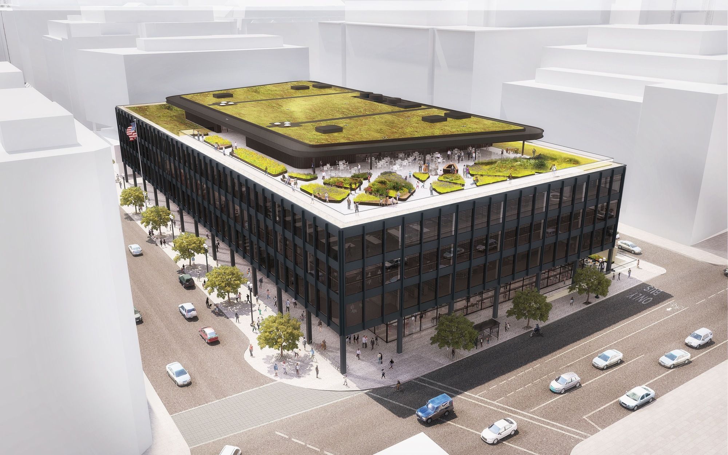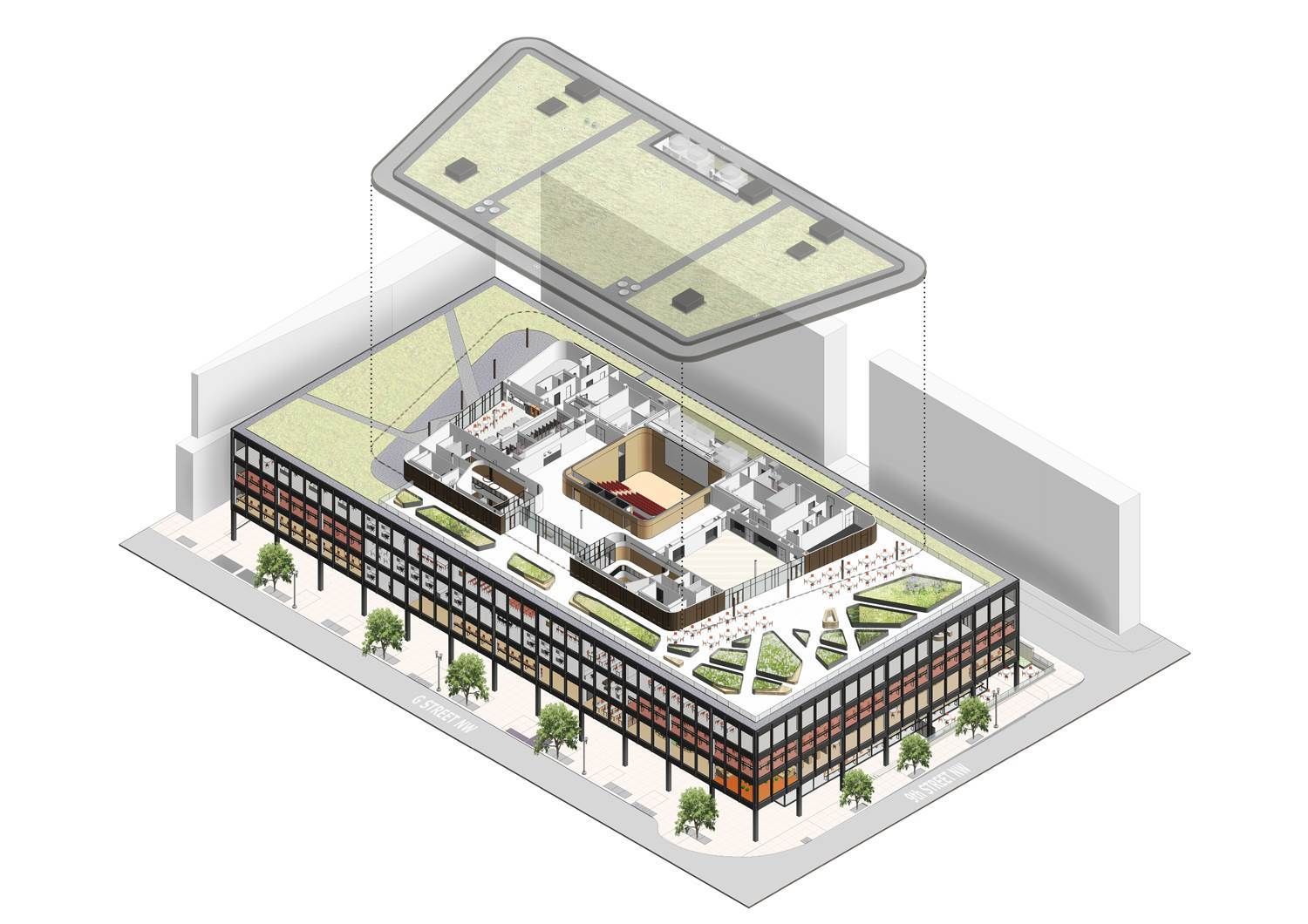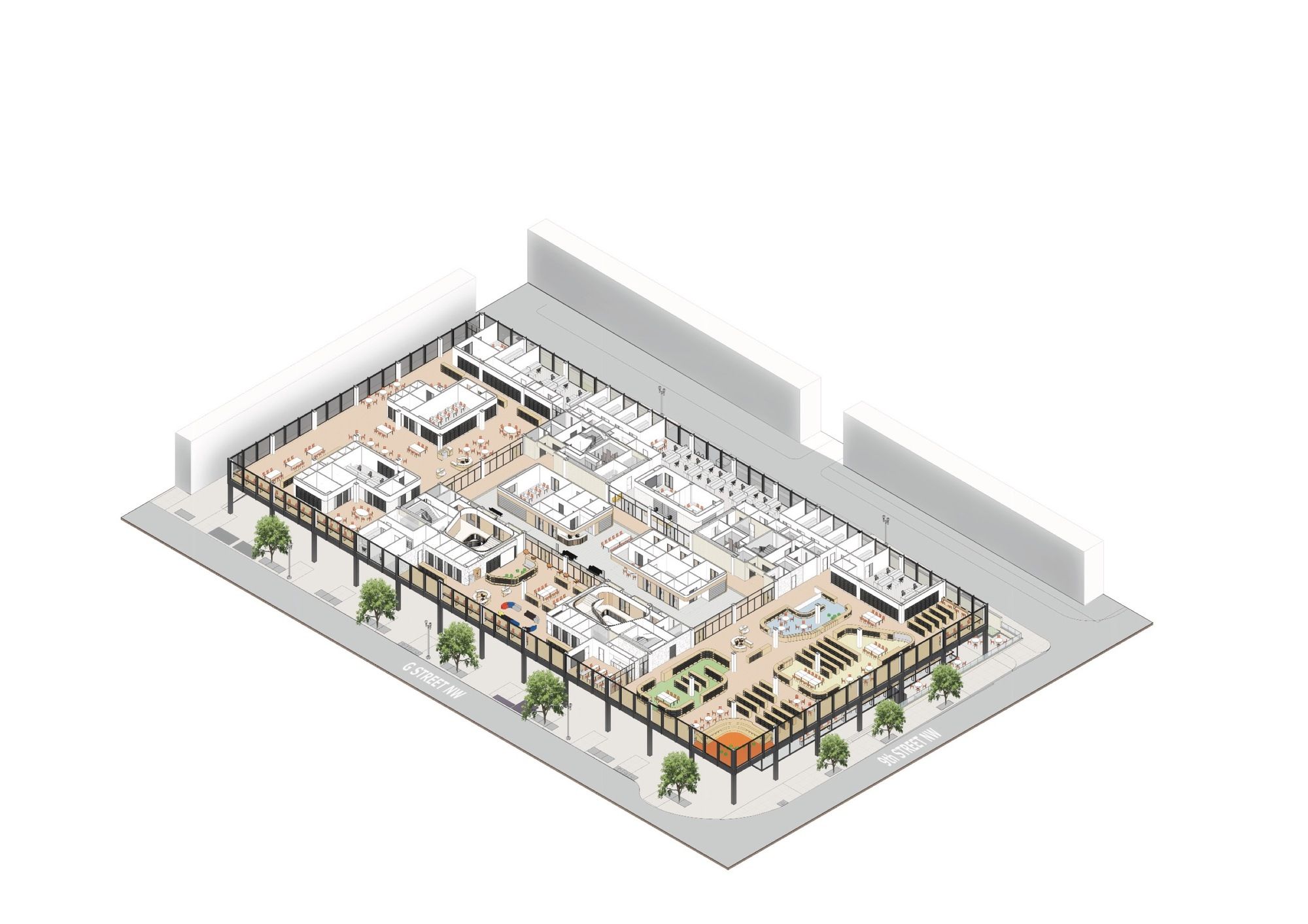Netherlands-based architecture firm Mecanoo has released a new “fly-thru video” of their final scheme for the modernization of Martin Luther King Jr. (MLK) Memorial Library in Washington DC. The construction works for this project, which was initially undertaken by the Dutch Firm in 2014, will be kicking off in summer 2017. The library will be closing its doors on 4 march, 2017 to start preparing for the renovations which are expected to last for three years. In the meantime, the library’s services will be set up at various locations all over the city.
According to mecanoo “Visitors to the renovated flagship building will enjoy a new, inspiring, and transparent entryway; sculptured monumental stairs; large auditorium and conference centre; fabrication labs to create music and art; ground level café with patio; large, interactive children’s space; expanded special collections space for researchers and local history enthusiasts; and an impressive double-height reading room.”
Mecanoo’s scheme, in cooperation with local partner Martinez+Johnson, will be adding a total of 9,300sqm public space to the library, which was originally designed by Modernist pioneer Mies van der Rohe. The visitors will enter through an all-glazed transparent entrance, then they will circulate vertically, inside the building, via a central “sculptured monumental” staircase, with an attached children’s slide. The staircase will take the visitors to different spaces which include a fabrication lab, a café with a patio, a large children’s room, a grand double-height reading room, a special collections zone for researchers, an auditorium, and a landscaped roof-top terrace. According to Mecanoo, “the MLK Library will become the center of activity for the already vibrant downtown area,” once the $208 million overhaul is over in 2020.
courtesy by © Mecanoo
courtesy by © Mecanoo
courtesy by © Mecanoo
courtesy by © Mecanoo
courtesy by © Mecanoo
courtesy by © Mecanoo
courtesy by © Mecanoo
courtesy by © Mecanoo
courtesy by © Mecanoo
courtesy by © Mecanoo
courtesy by © Mecanoo
courtesy by © Mecanoo
courtesy by © Mecanoo
courtesy by © Mecanoo


