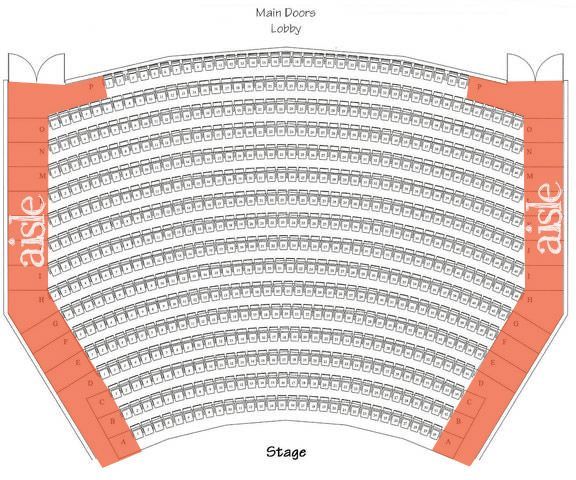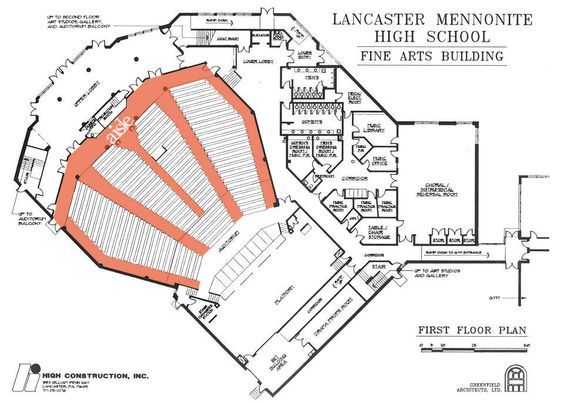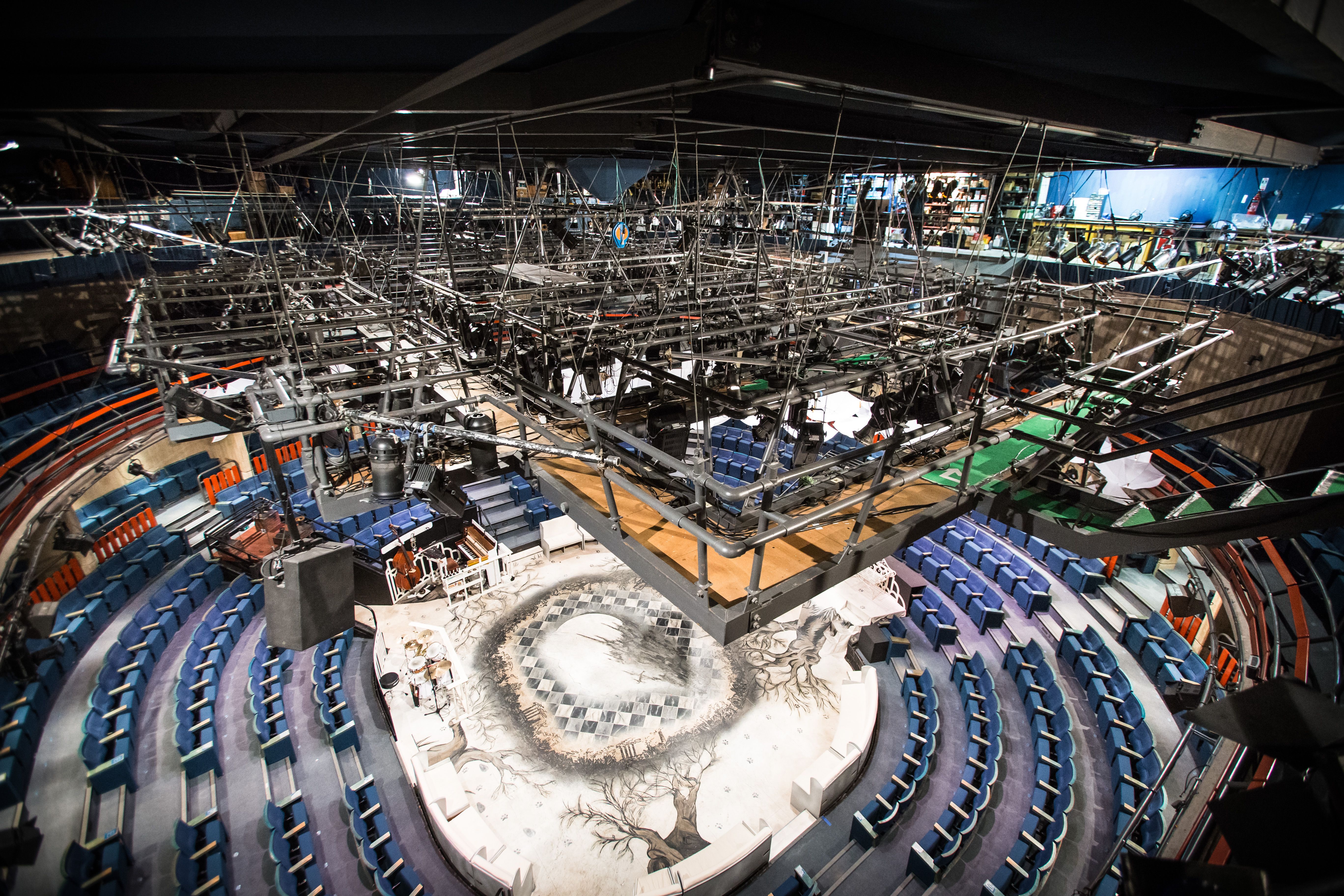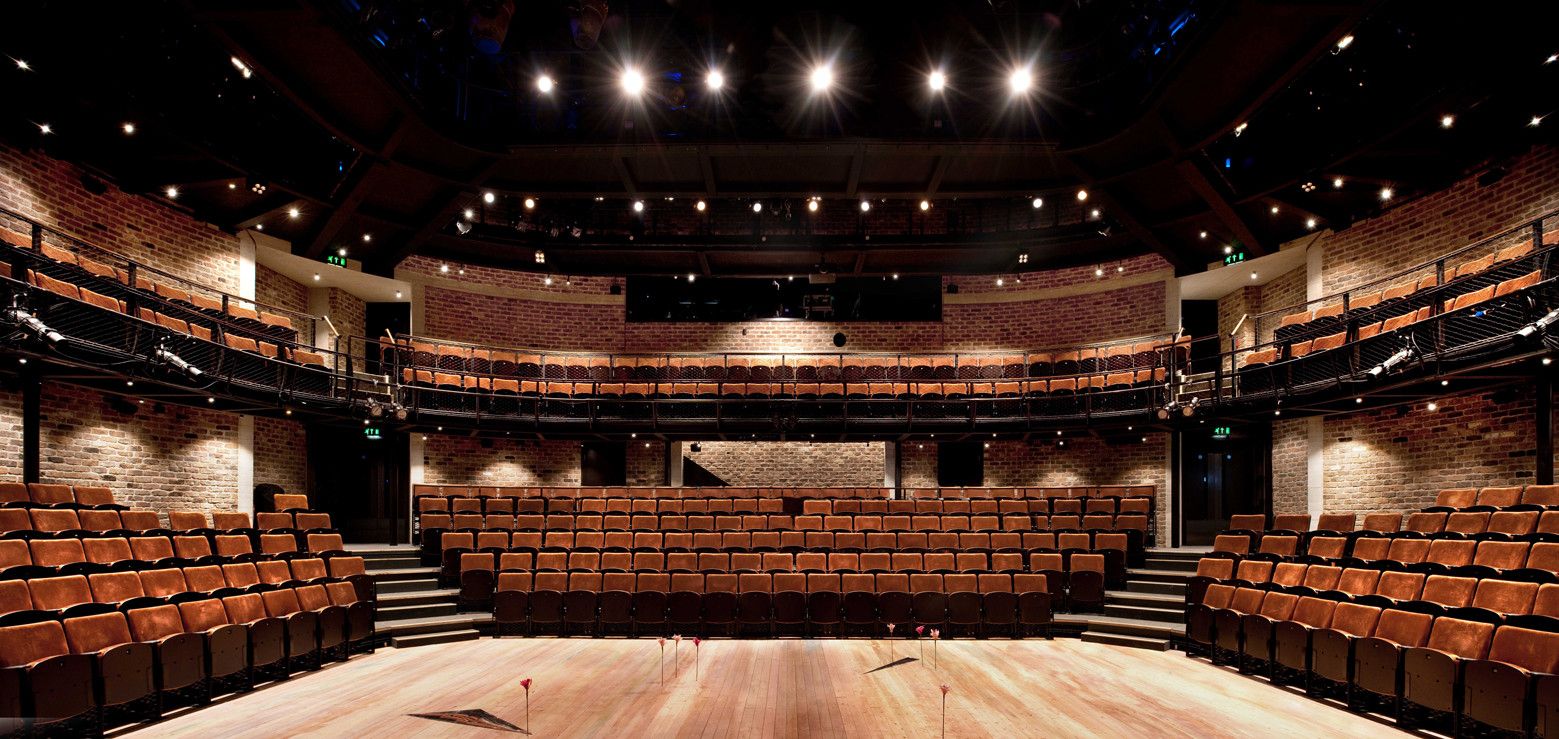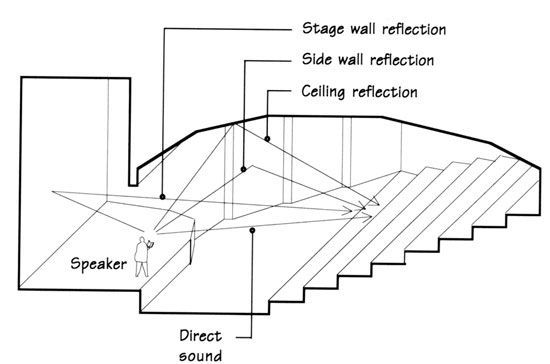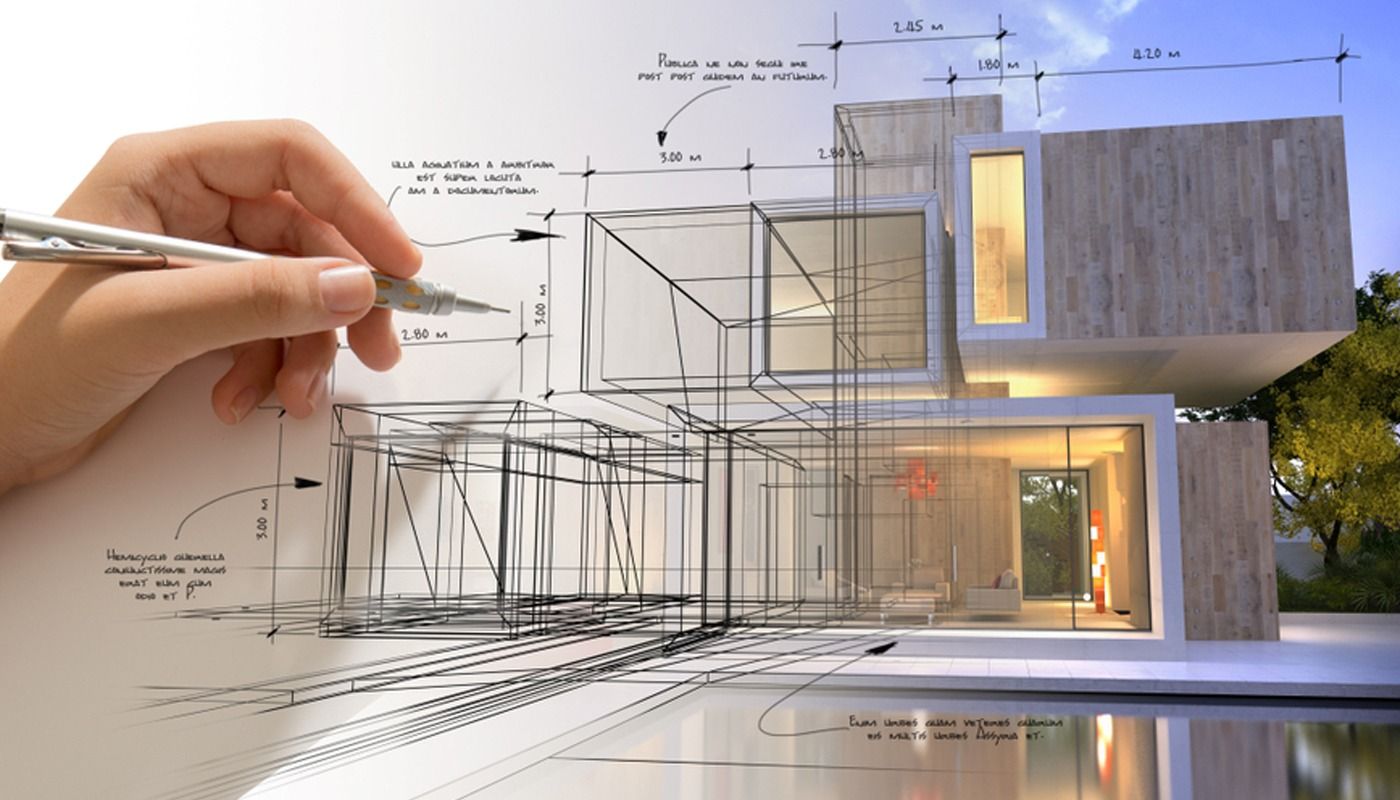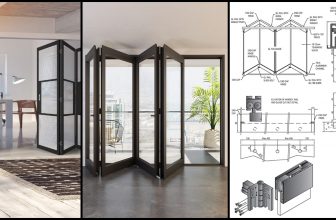Since humanity started gathering to tell stories and represent scenes from everyday life in front of an audience, the need for a space to perform such activities began to increase. Theater design developed from the open-air amphitheaters of the Greeks and Romans to the incredible array of forms we see today; this is especially observed in the Extraordinary Concert Halls Designs around the world. Though some forms work better for particular types of performance, there is no ideal shape or size of a theater.
The choice of the best form and scale depends on the functional purpose (movies, lectures, stage performances, musical presentations), the size of the staging required and the number of the audience to be accommodated. Let’s see which are the basic parts that comprise a theater and the most common types of today’s theater design.
7 Basic Rules for Designing a Good Theater
1. Design a functioning Auditorium according to the type of performance and the number of the audience
It is the part of the theater accommodating the audience during the performance, sometimes known as the “house”. The house can also refer to an area that is not considered a playing space or backstage area.
This includes the lobby, coat check, ticket counters, and restroom. The amount of space required for each auditorium depends on a number of factors but the following guides, based on modern seating design can give you an idea of the area needed:
- 200 seats: 270m² | 2,900 ft2
- 150 seats: 190m² | 2,000 ft2
- 75 seats: 125 m² | 1,350 ft2
2. Keep the standard distance for a comfortable audience seating
The aisle is the space for walking with rows of seats on both sides or with rows of seats on one side and a wall on the other. In order to improve safety when the theaters are darkened during the performance, the edges of the aisles are marked with a row of small lights. There are usually two types of aisle arrangements:
-
The multiple-aisle arrangement
It consists of 14-16 chairs per row with access to an aisle way at both ends. If the aisle can only be reached from one end of a row, the seat count may then be limited to 7 or 8.
-
The continental seating plan
If planned carefully, the continental aisle arrangement can accommodate more seating within the same space. Usually, it requires an average of 7,5 square feet (2,3 square meters) per person including the seating area and the space for aisle-ways.
3. The stage is important: choose wisely
The stage is the designated space where actors and other artists perform and the focal point for the audience. As an architectural feature, the stage may consist of a platform (often raised) or series of platforms. In some cases, these may be temporary or adjustable but in theaters and other buildings devoted to such productions, the stage is often a permanent feature. There are several types of stages that vary as to the usage and the relation of the audience to them:
-
Thrust theater:
A Stage surrounded by an audience on three sides. The Fourth side serves as the background.
In a typical modern arrangement: the stage is often a square or rectangular playing area, usually raised, surrounded by raked seating. Other shapes are possible; Shakespeare’s Globe Theatre was a five-sided thrust stage. -
End-Stage:
A Thrust stage extended wall to wall, like a thrust stage with audience on just one side, i.e. the front.
- “Backstage” is behind the background wall. There is no real wing space to the sides, although there may be entrances located there. An example of a modern end-stage is a music hall, where the background walls surround the playing space on three sides. Like a thrust stage, scenery serves primarily as background, rather than surrounding the acting space.
-
Arena Theatre:
A central stage surrounded by the audience on all sides. The stage area is often raised to improve sightlines.
-
The Proscenium Stage or End Stage
It is the most common type of stage and it is also called a picture frame stage. Its primary feature is a large opening, the proscenium arch through which the audience views the performance. The audience directly faces the stage and views only one side of the scene. Often, a stage may extend in front of the proscenium arch which offers an additional playing area to the actors. This area is referred to as the apron. Underneath and in front of the apron is sometimes an orchestra pit which is used by musicians during musicals and operas.
-
Flexible theater:
Sometimes called a “Black Box” theater, these stages are often big empty boxes painted black inside. Stage and seating not fixed. Instead, each can be altered to suit the needs of the play or the whim of the director.
-
Profile Theatres:
Often used in “found space” theaters, i.e. theaters made by converted from other spaces.
The Audience is often placed on risers to either side of the playing space, with little or no audience on either end of the “stage”. Actors are staged in profile to the audience. It is often the most workable option for long, narrow spaces like “storefronts”.
Scenically, a profile theater is most like an arena stage; some staging as the background is possible at ends, which are essentially sides. A non-theatrical form of the profile stage is a basketball arena if no one is seated behind the hoops. -
Sports Arenas:
Sports arenas often serve as venues for Music Concerts. In form they resemble a very large arena stage (more accurately the arena stage resembles a sports arena), but with a rectangular floorplan. When used for concert, a temporary stage area often is set up as an end-stage at one end of the floor, and the rest of the floor and the stands become the audience. Arenas have their own terminology.
4. Keep the scenery low for better visibility
In the Theater in the round or the Arena Stage Theater, the stage is located in the center of the audience, with the audience members facing it from all sides. The audience is placed close to the action, which provides a feeling of intimacy and involvement. However, this type puts major restrictions on the amount and kind of visual spectacle that can be provided for a performance, because scenery more than a few feet tall will block the audience’s view of the action taking place onstage.
5. For greater intimacy with the audience, go with the Thrust Stage
A thrust stage is one that extends into the audience on three sides and is connected to the backstage area by its upstage end. A thrust has the benefit of greater intimacy between the audience and performers than a proscenium while retaining the utility of a backstage area. The audience in a thrust stage theater may view the stage from three or more sides.
6. Keep your theater flexible
Flexible stage theaters are those that do not establish a fixed relationship between the stage and the house. They can be put into any of the standard theater forms or any of the variations of those. Usually, there is no physical distinction between the stage and the auditorium and the audience is either standing, intermingling with the performance, or sitting on the main floor.
7. Sound quality is as important as visibility
Although theater performances are a visual medium, poor sound quality will ruin even the better plays. The sound is an area often overlooked but, just as you need good sightlines, you also need good sound lines. Apart from the obvious comfort and size considerations, it is imperative that the auditoria are designed with the following in mind:
- External sound insulation (how many times have you heard traffic noise, trains, or building works over the soundtrack of the film you are watching?)
- Internal sound insulation – this is particularly important with multiple screens where a loud soundtrack can leak into the adjoining auditorium
- Services and equipment noise control – noises such as air conditioning, lifts, toilets, and projection equipment need to be controlled
- Acoustics – acoustic design in theaters should be considered from feasibility stage – location, auditorium planning, etc. through to final commissioning


