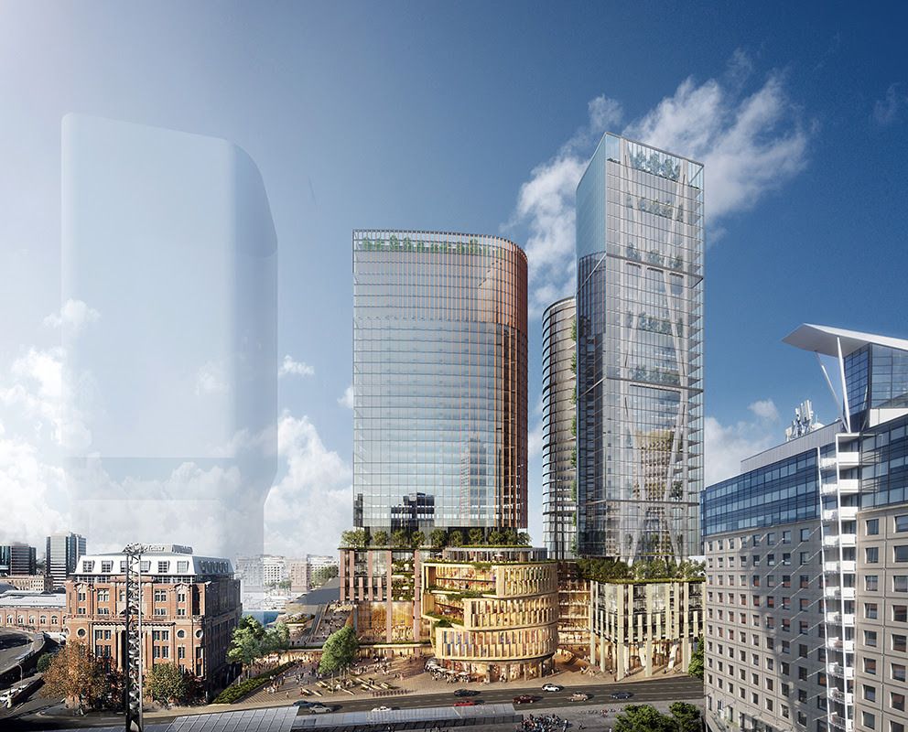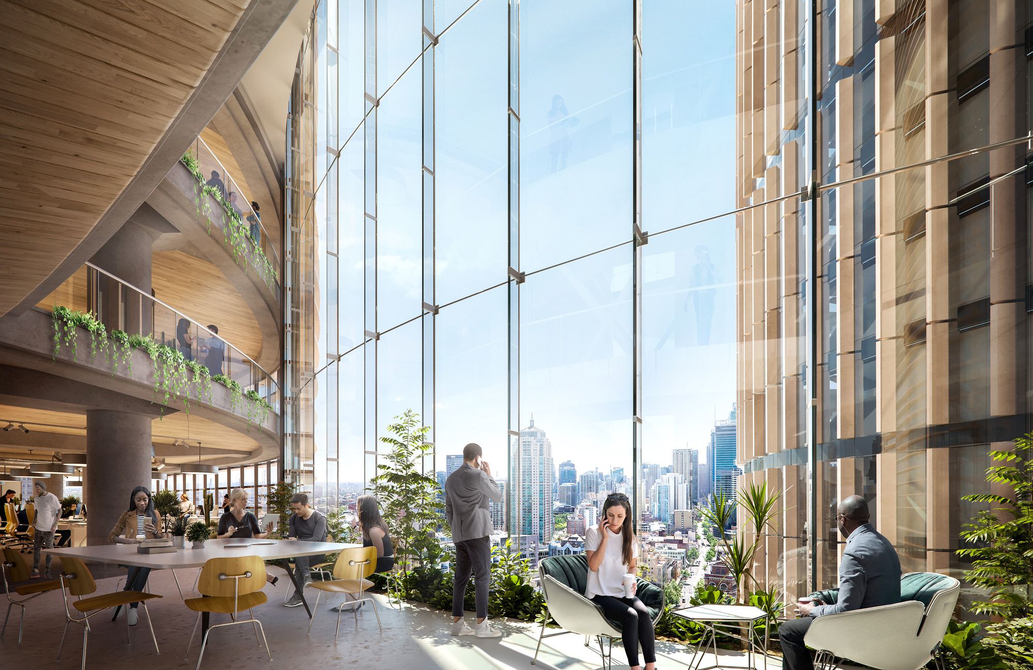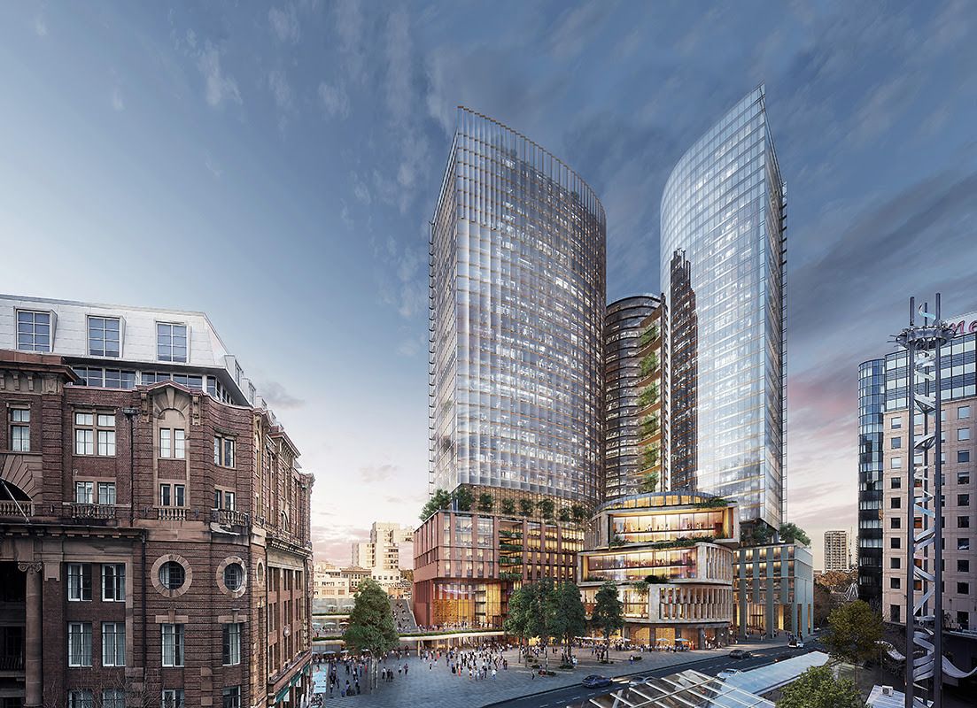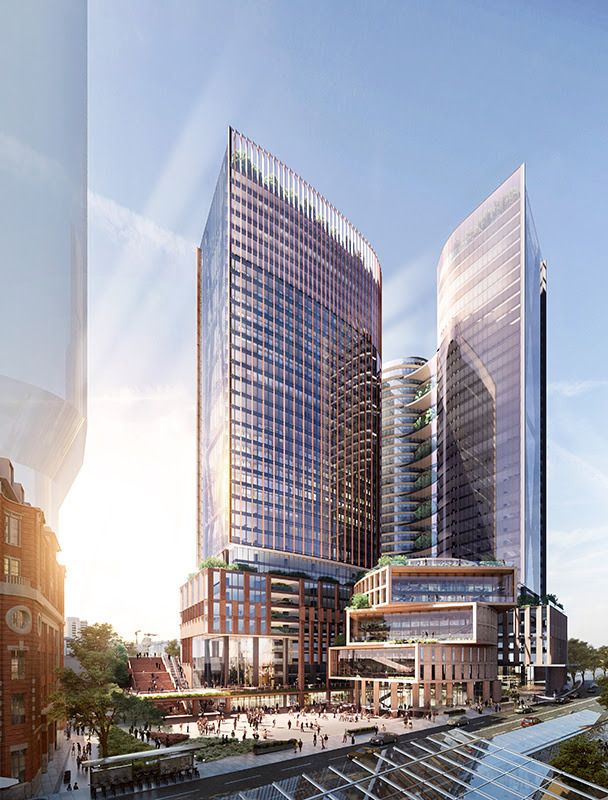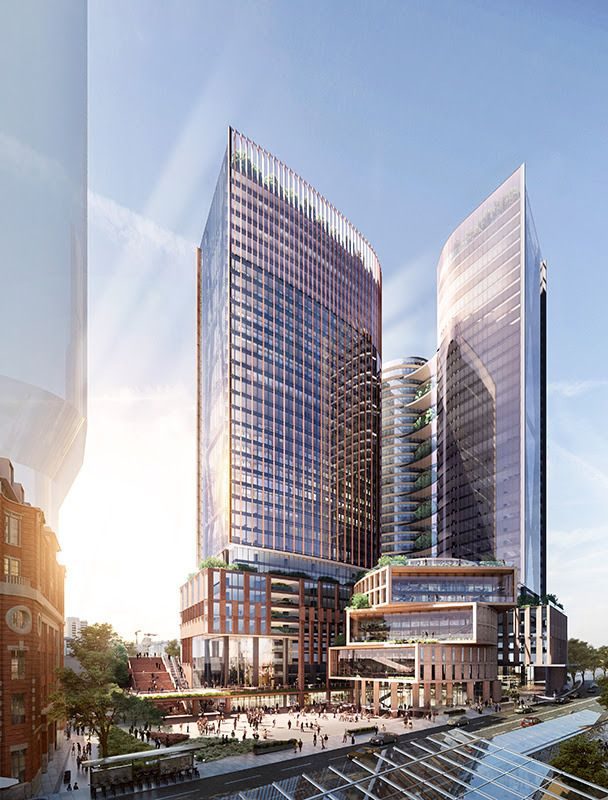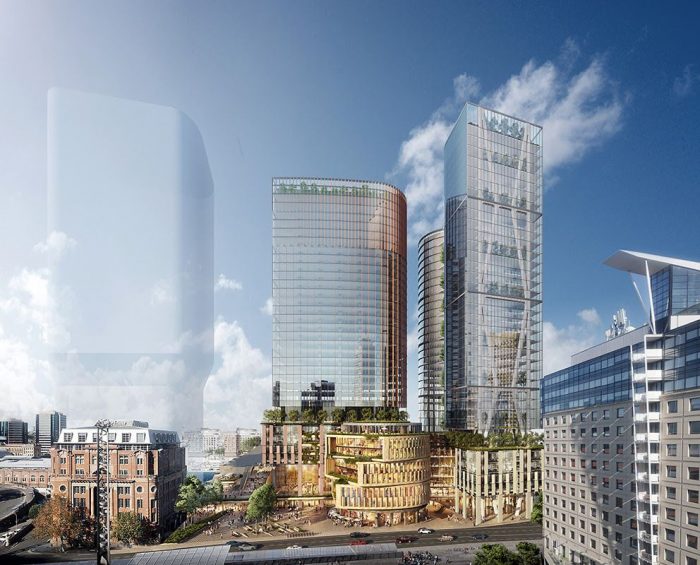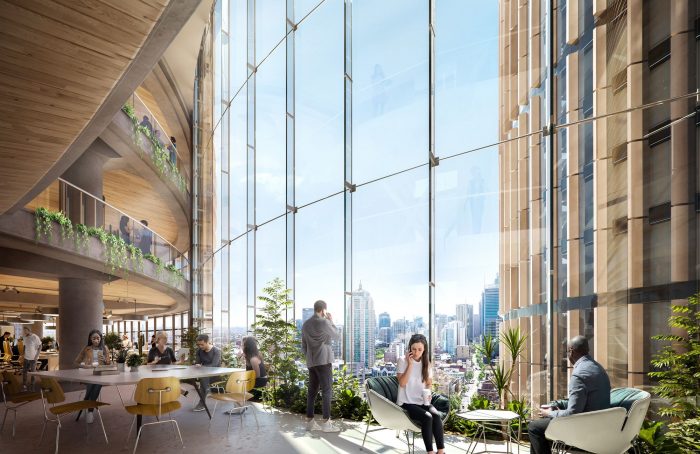Central Barangaroo by SOM is a climate-positive redevelopment that will transform Sydney Harbor’s historic industrial docklands into a green international tourist destination and a new mixed-use public domain for the people of Sydney.
The Project will turn the stark waterfront just west of Sydney’s iconic bridge into a lifestyle precinct destination.
The Central Barangaroo’s key urban strategies:
‘ Create a climate positive precinct
‘ Return the foreshore to the public
‘ Maintain over 50% of the site as open public space
‘ Reconnect the central business district to the city’s western waterfront
‘ Rebuild a post-industrial site into a world-class destination of local pride
Barangaroo has three redevelopment areas. Under construction is Barangaroo South, connecting to and extending Sydney’s CBD, and the major new Headlands Park anchoring the north. Our Central Barangaroo master plan design transitions and unifies the two with an environmentally-scaled pedestrian precinct of sustainable recreational, cultural, and residential uses offering breathtaking harbor views. A breakthrough design element is the Sydney Steps, a dramatic walkway which transitions a sheer rock hillside into the broad great lawn of Central to the western harbor and creates access to the Sydney Opera House cultural district over the hill on the eastern harbor. A Barangaroo-wide bicycle and pedestrian waterside tie the greater project together with a harborside ‘cultural ribbon’ extending into the city.
The plan is committed to advancing Sydney’s 2030 environmental goals with aggressive climate-positive and water-neutral strategies and 53% green public domain. Goals are implemented through 100% native landscaping and comprehensive renewable solar power and water recycling strategies. Barangaroo Central is designed for on-site car use of only 4%, with green travel maximized with strong public transit connections and electric car power stations, producing walk scores for the project’s areas of 98 and 96.
Project Info
Architects: SOM
Location: Sydney, Australia
Type: Mixed Use, Cultural Center

