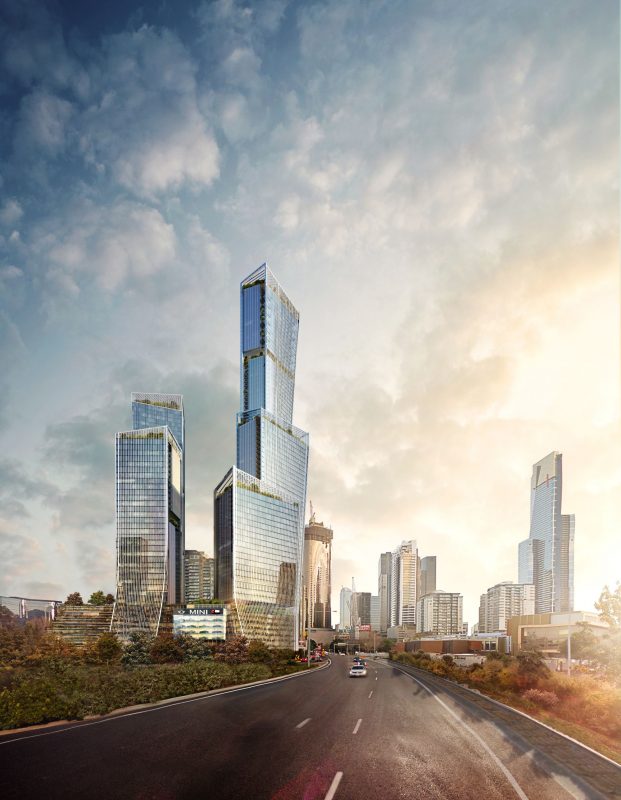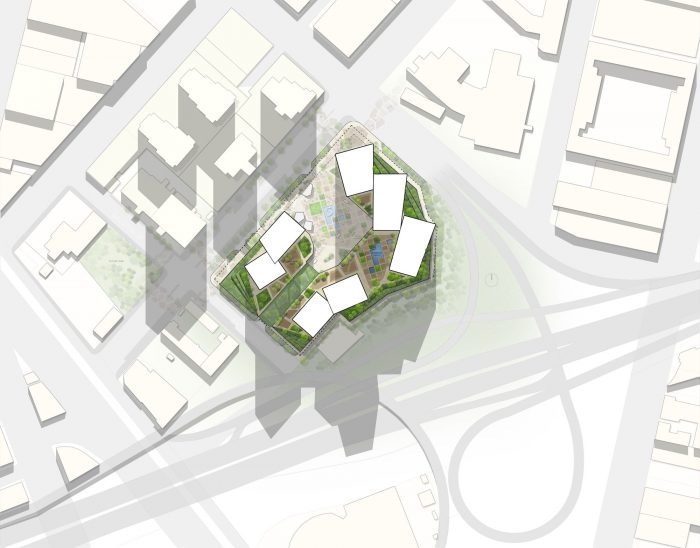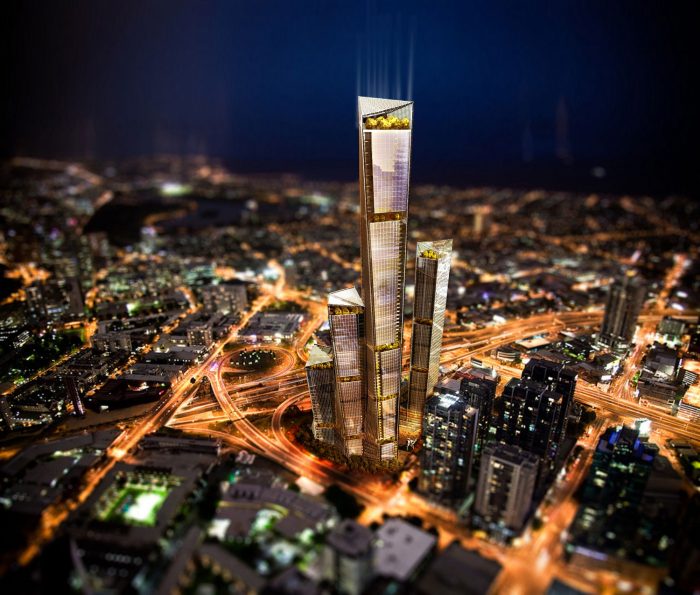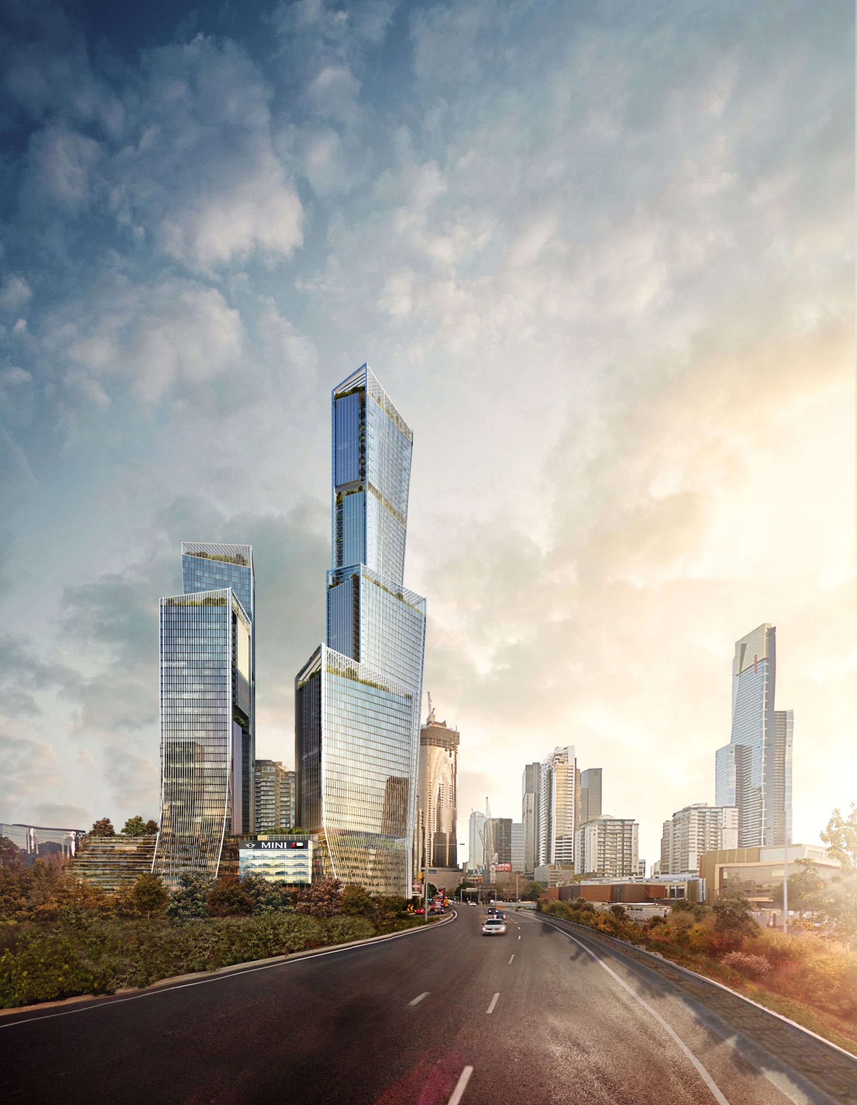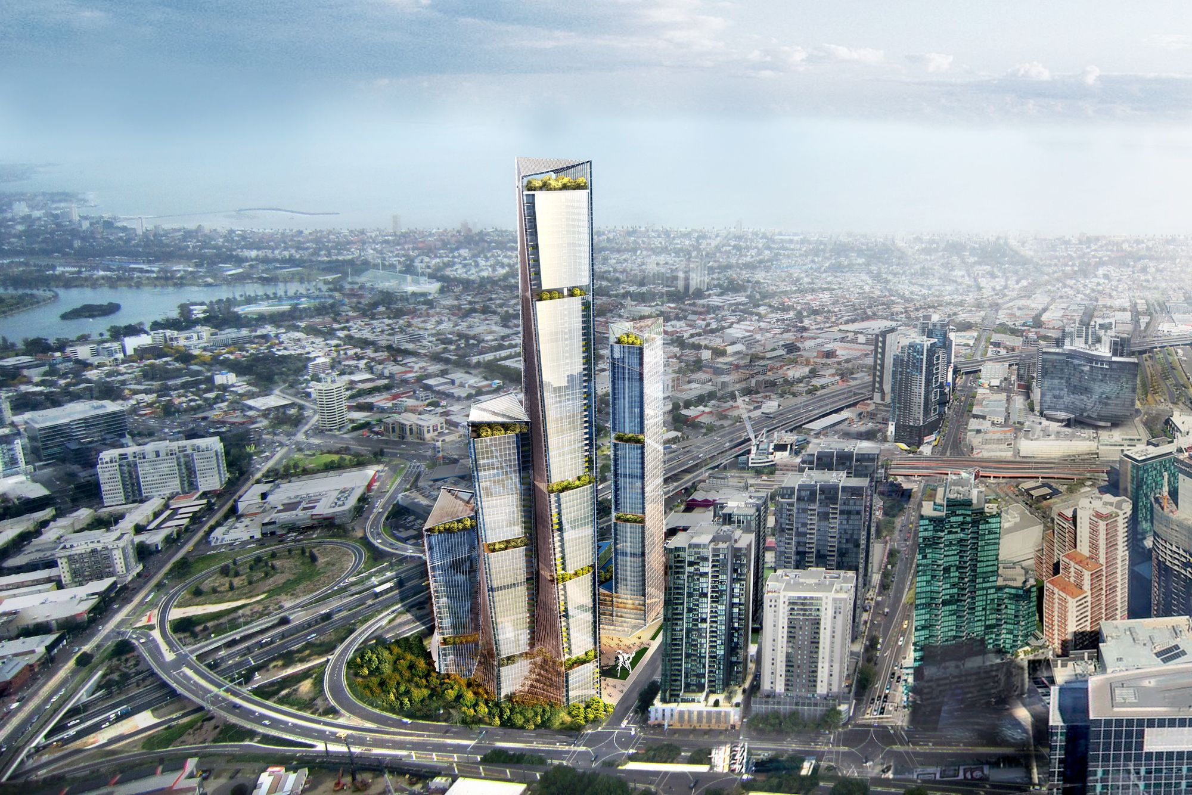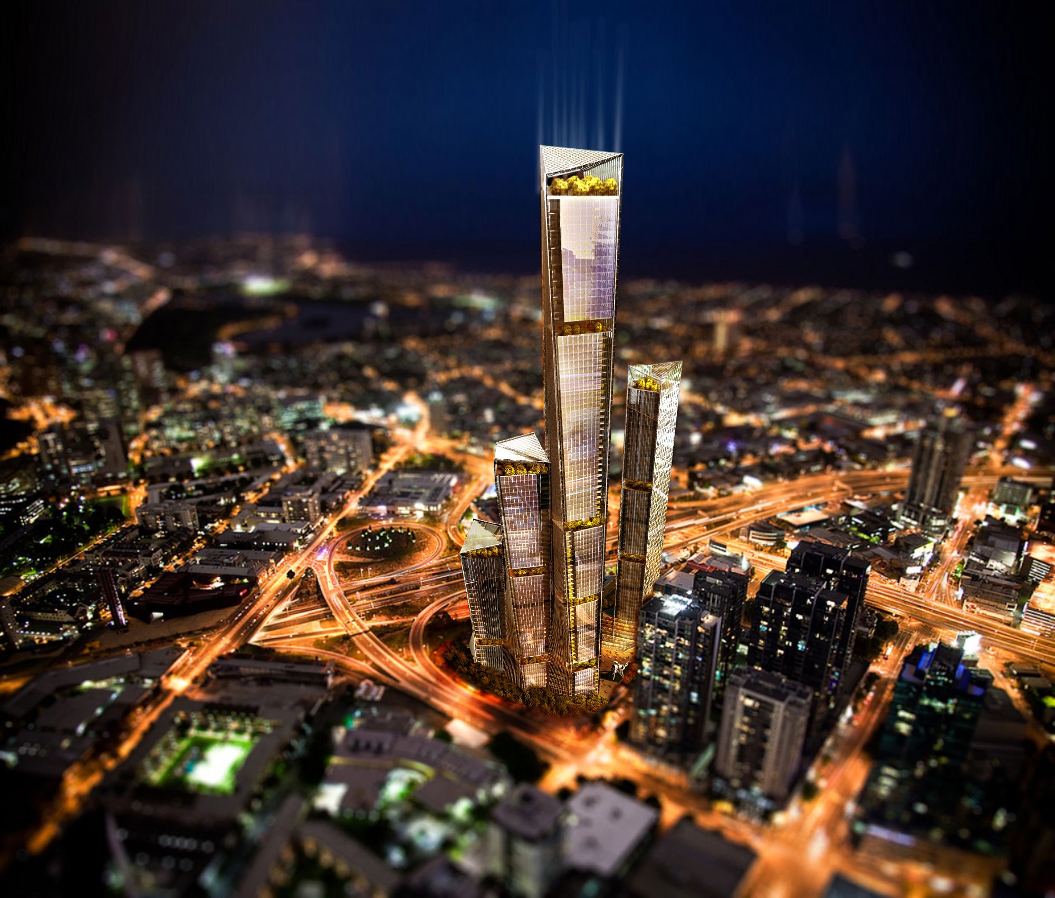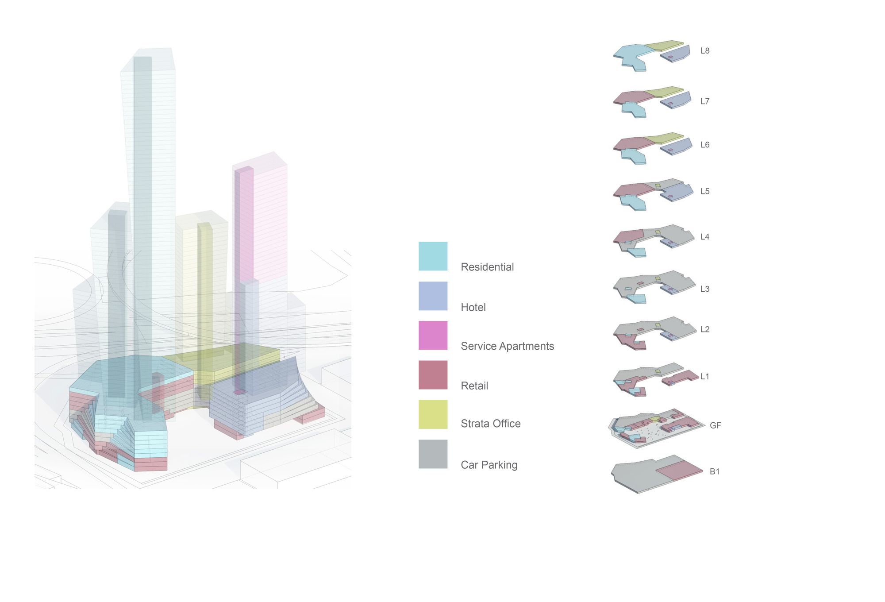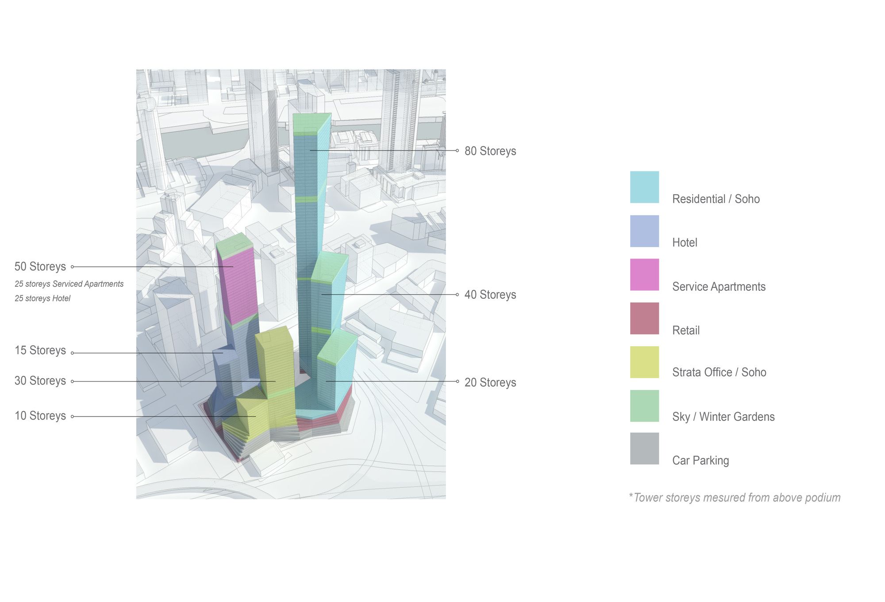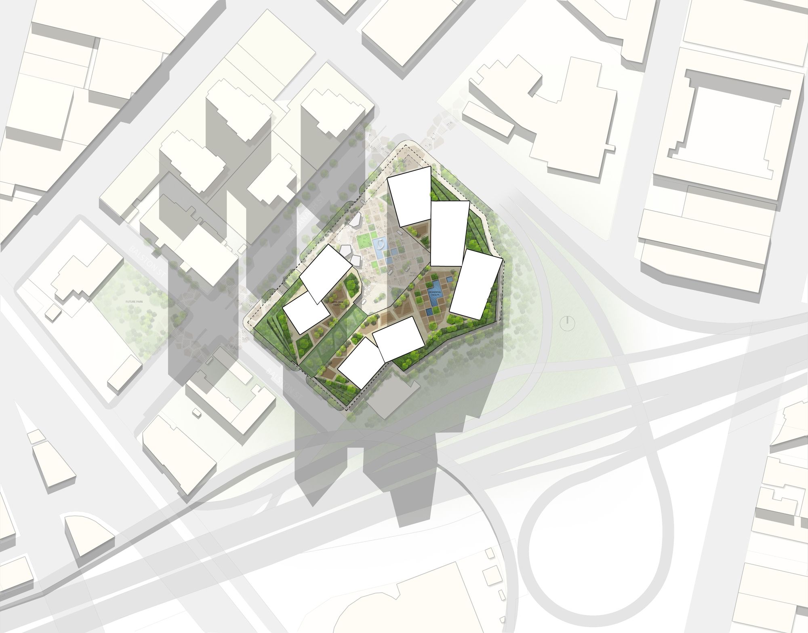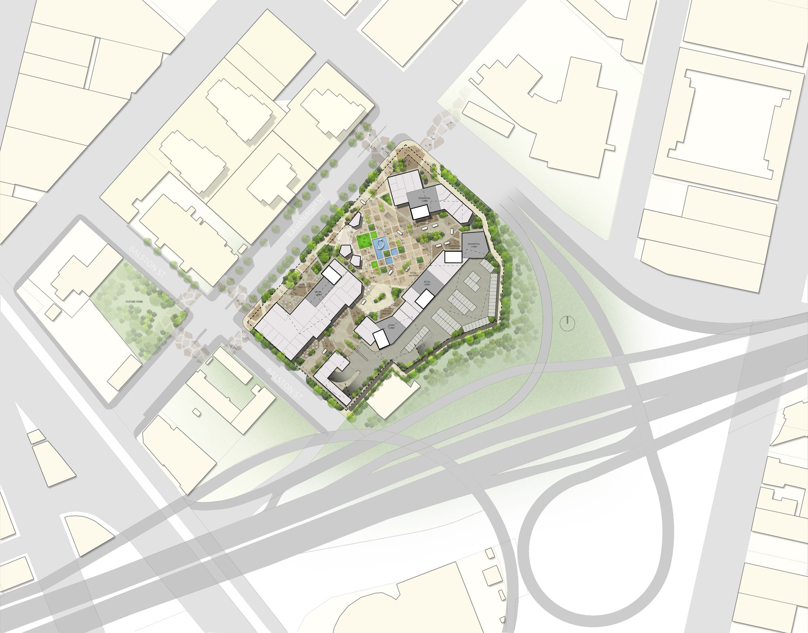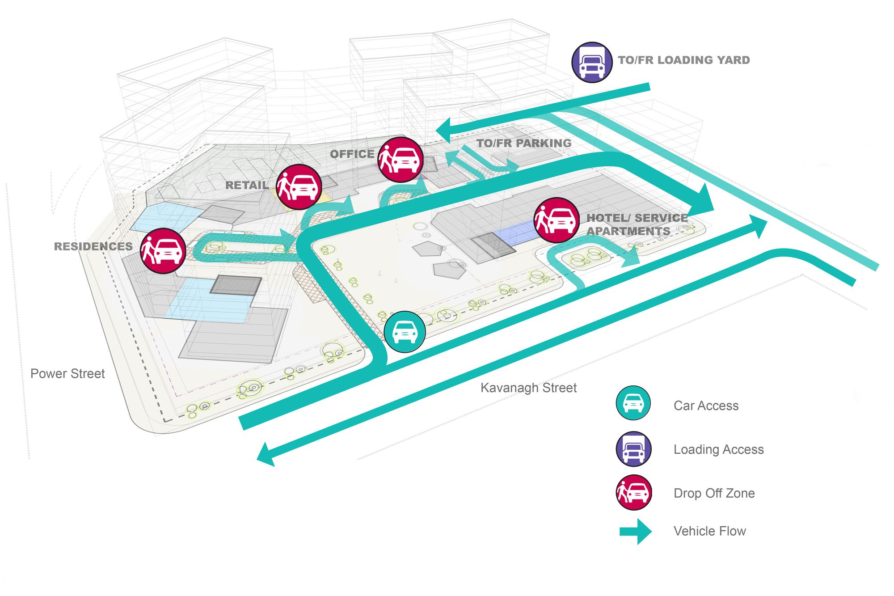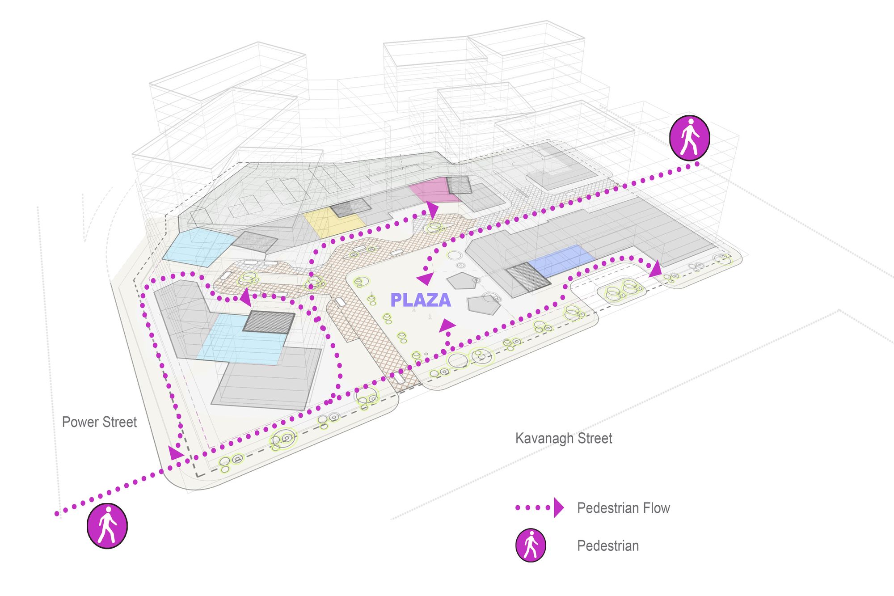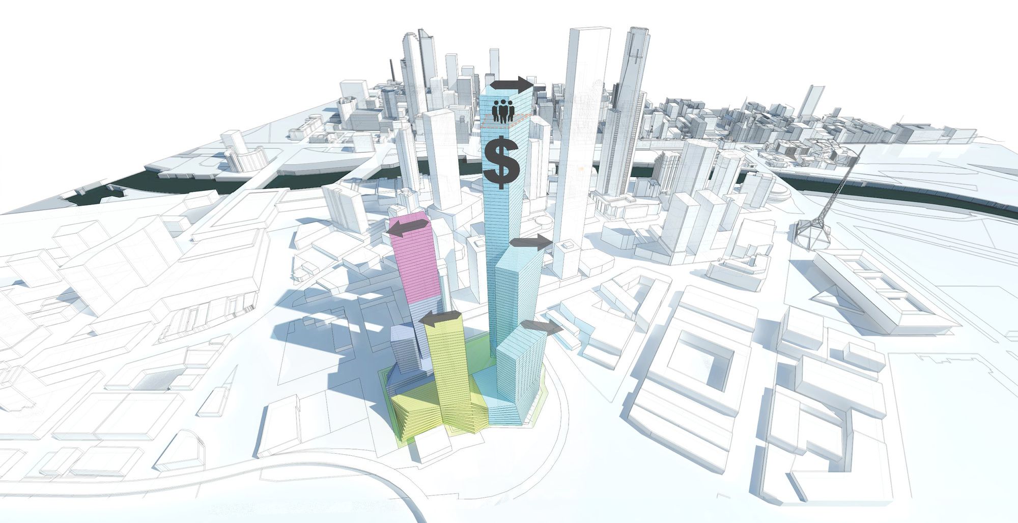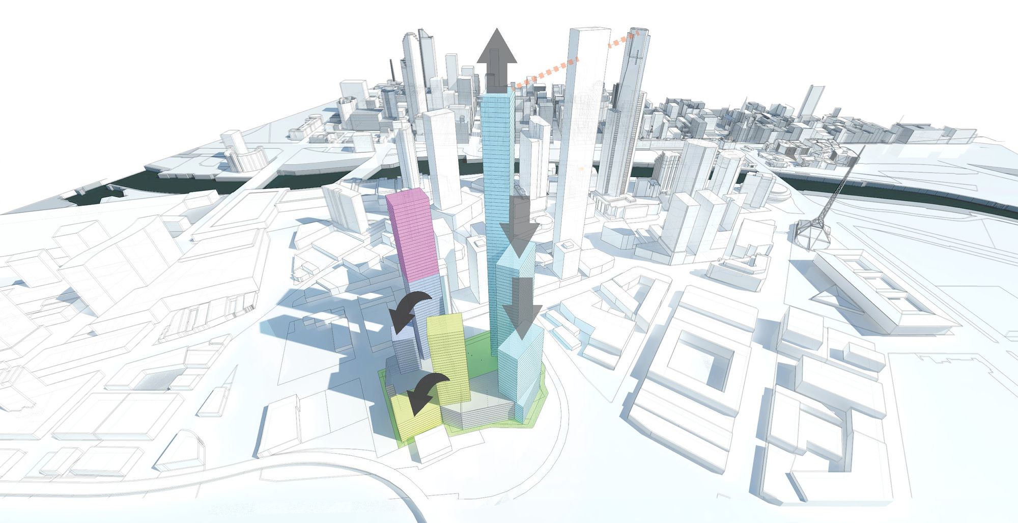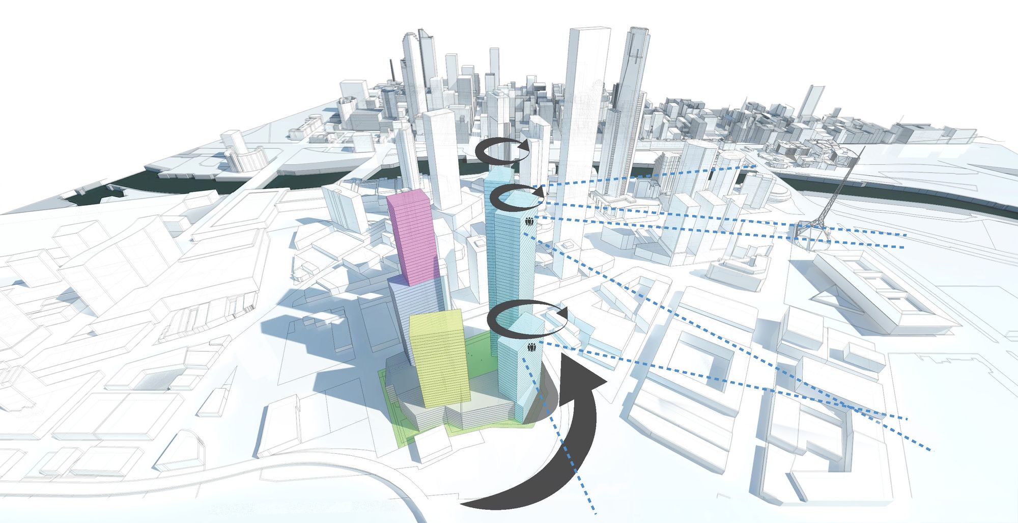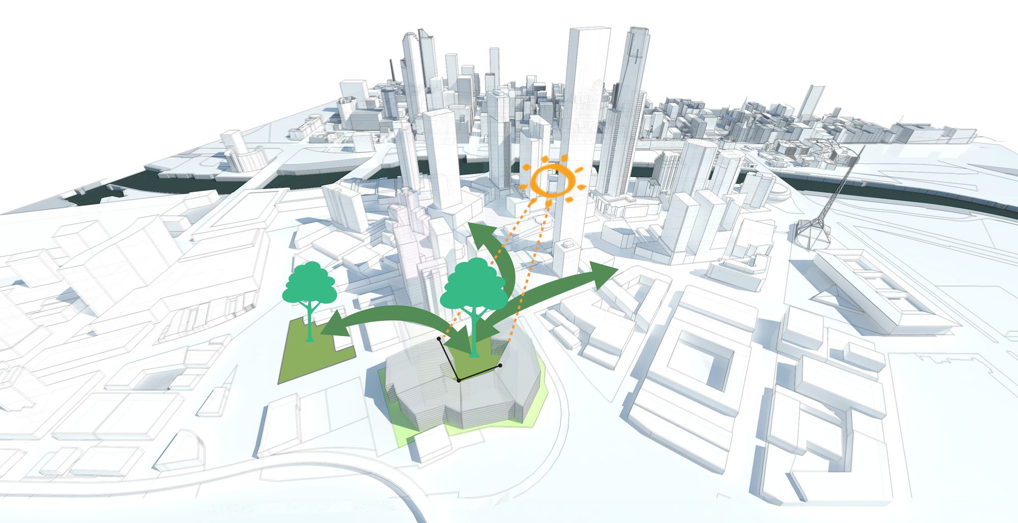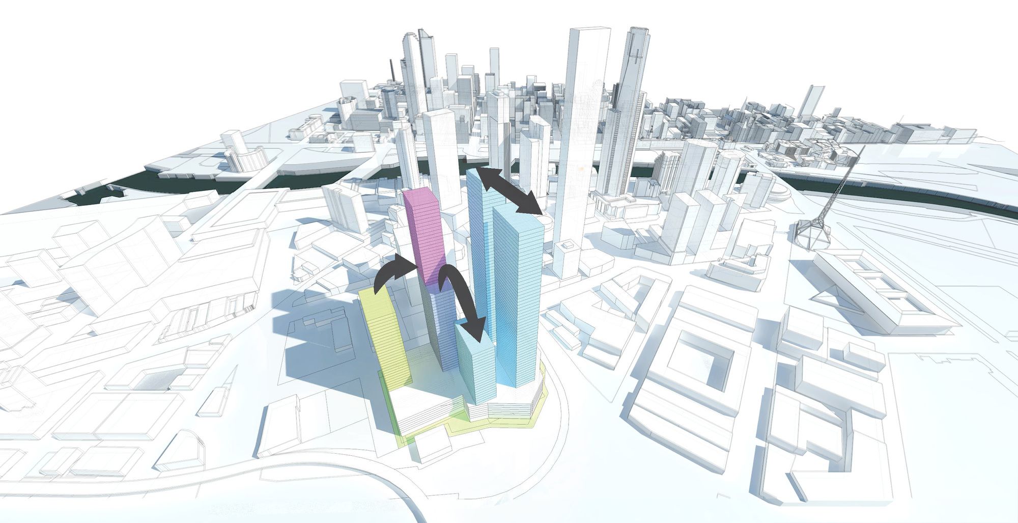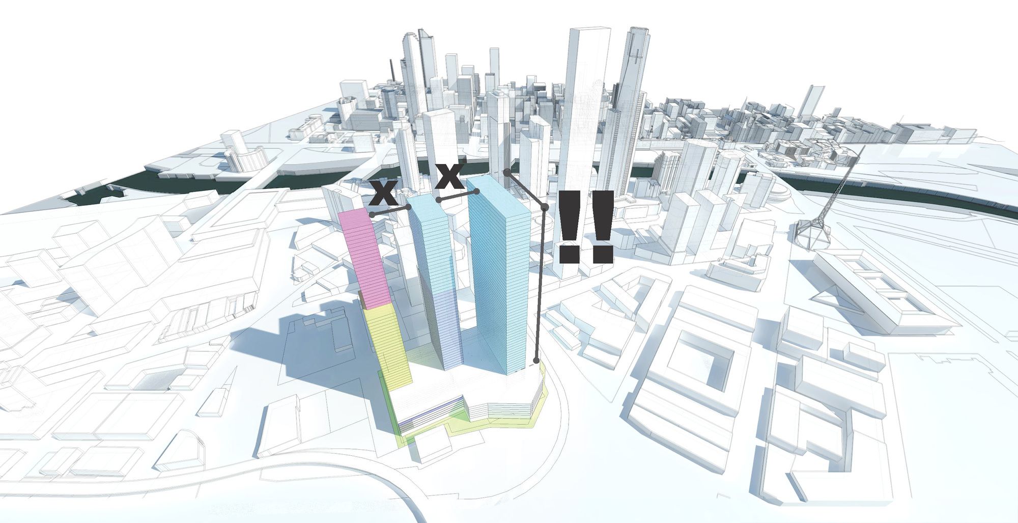Family Of Towers
The program has been distributed over five buildings proposed under a three-phase plan. The heights of the towers range from ten to 80 stories and all sit above a shared nine-story, mixed-use podium. The tallest tower, at 300 m, would make it Melbourne’s highest if completed. Bringing together corporate offices, lifestyle showrooms, premium high-rise living, a hotel, serviced apartments, shopping, dining, green spaces, facilities, and public transportation; the concept creates a vertical urban community.
Benoy’s design developed a ‘Kit of parts’ for the mega-development, with the aim of achieving flexibility to meet the changing market demands. The architecture has taken inspiration from the city’s basalt rock formations, referencing their geological language and modularity to develop a set of interchangeable entities. Each of the towers has been given their own identity and feature sky gardens and winter gardens; introducing a necklace of green vertical spaces which connect to the ground level landscape.
Orienting the buildings to optimise both the sun and wind paths, each of the towers benefit from natural cooling strategies and maximised sunlight. The residential and hotel towers have been positioned to receive the greatest amount of sunlight and wind exposure; positioned in a way to channel the cross-flow wind into the central garden courtyard.
The tower positioning and arrayed articulation responds to the main arterial approach and creates a southern gateway into the city. As a result, the panoramic views of the river and Royal Botanic Gardens are also maximized.
Project Info
Architects: Benoy
Location: Melbourne, Australia
Site Area: 20,000 m2
Size: 315,000 m2
Developer: PJ Development Holdings Berhad
Type: Mixed use, Retail, Residential, Hotel
Courtesy of Benoy
Courtesy of Benoy
Courtesy of Benoy
Courtesy of Benoy
Courtesy of Benoy
Courtesy of Benoy
Courtesy of Benoy
Courtesy of Benoy
Courtesy of Benoy
Courtesy of Benoy
Courtesy of Benoy
Courtesy of Benoy
Courtesy of Benoy
Courtesy of Benoy
Courtesy of Benoy


