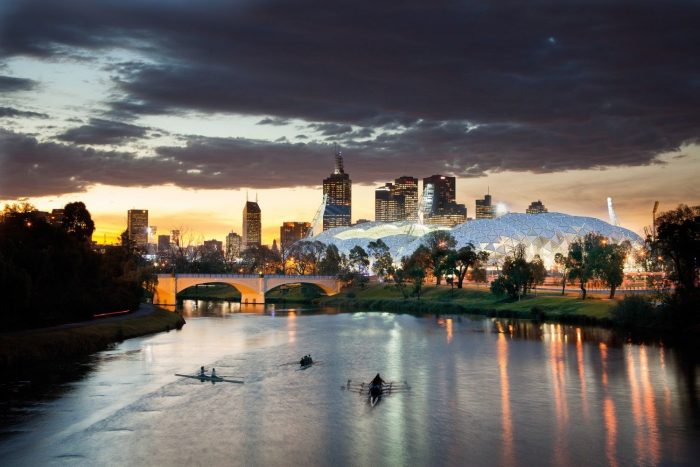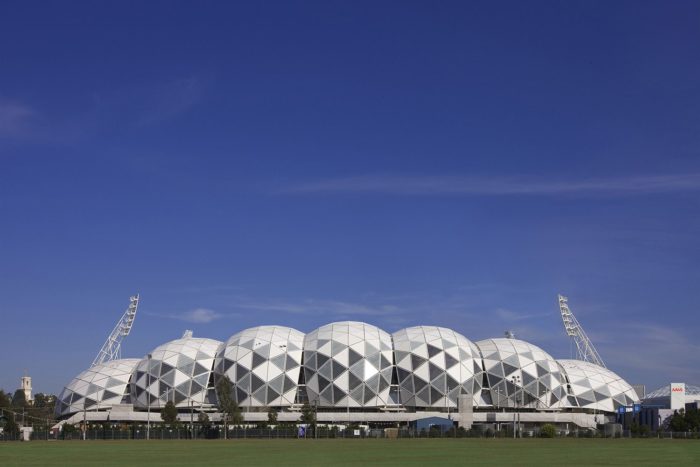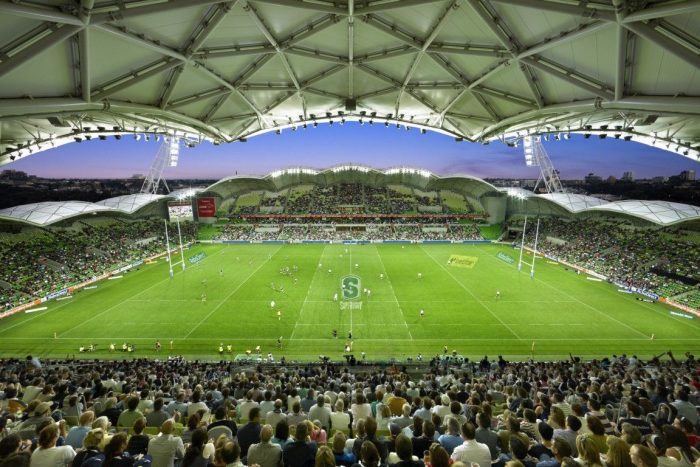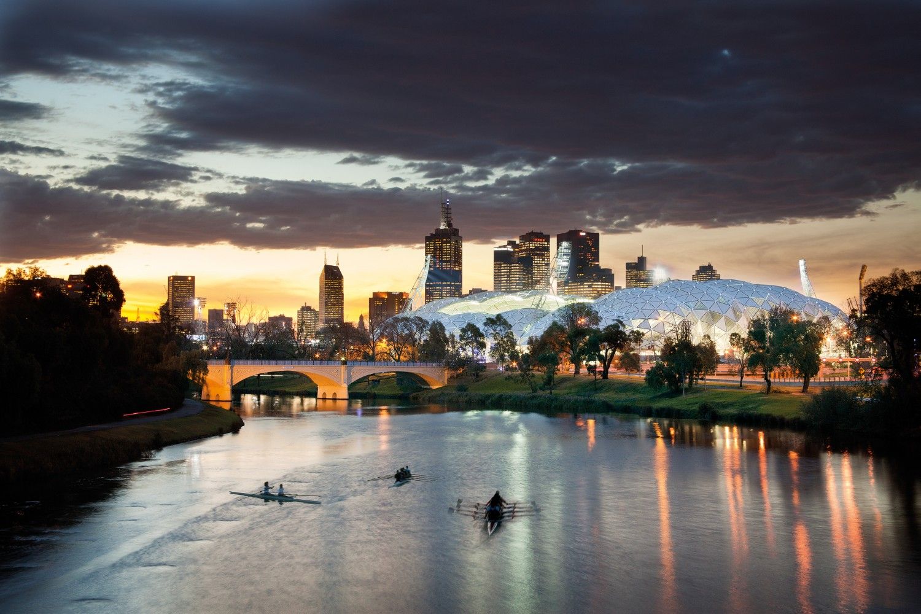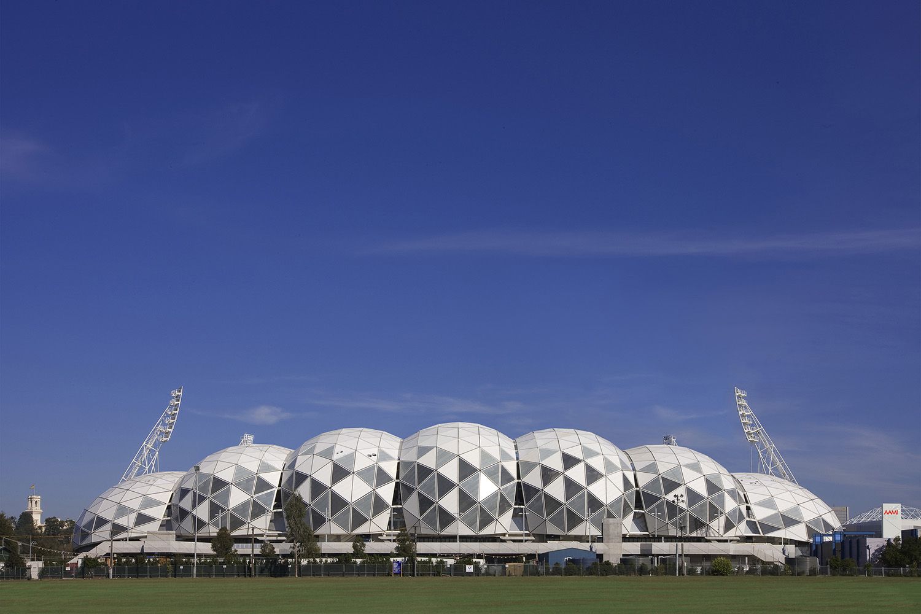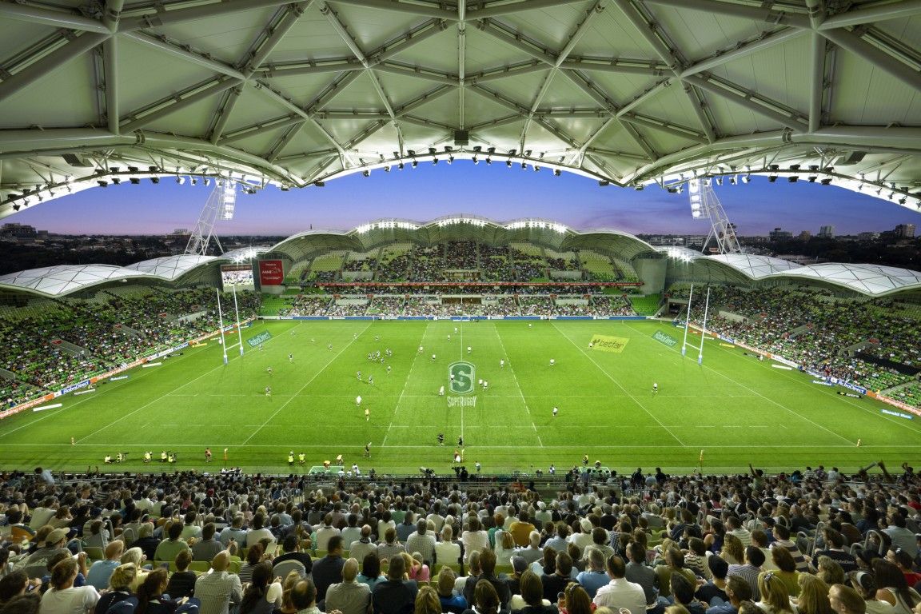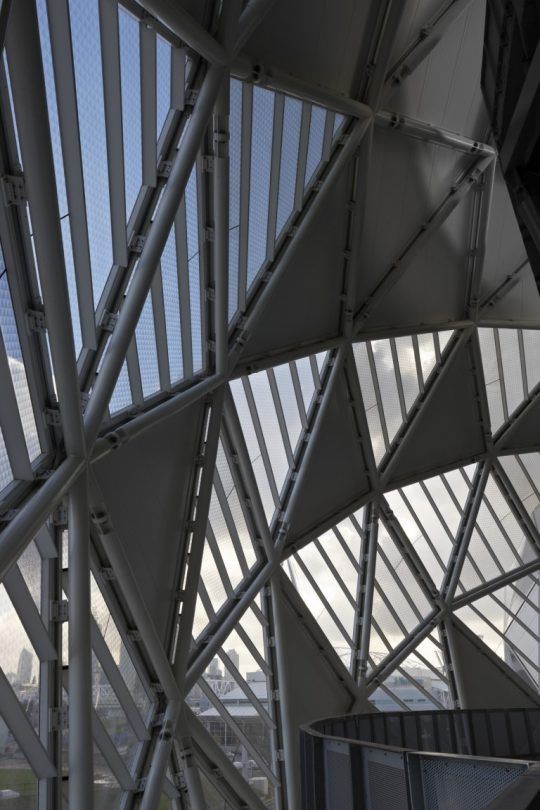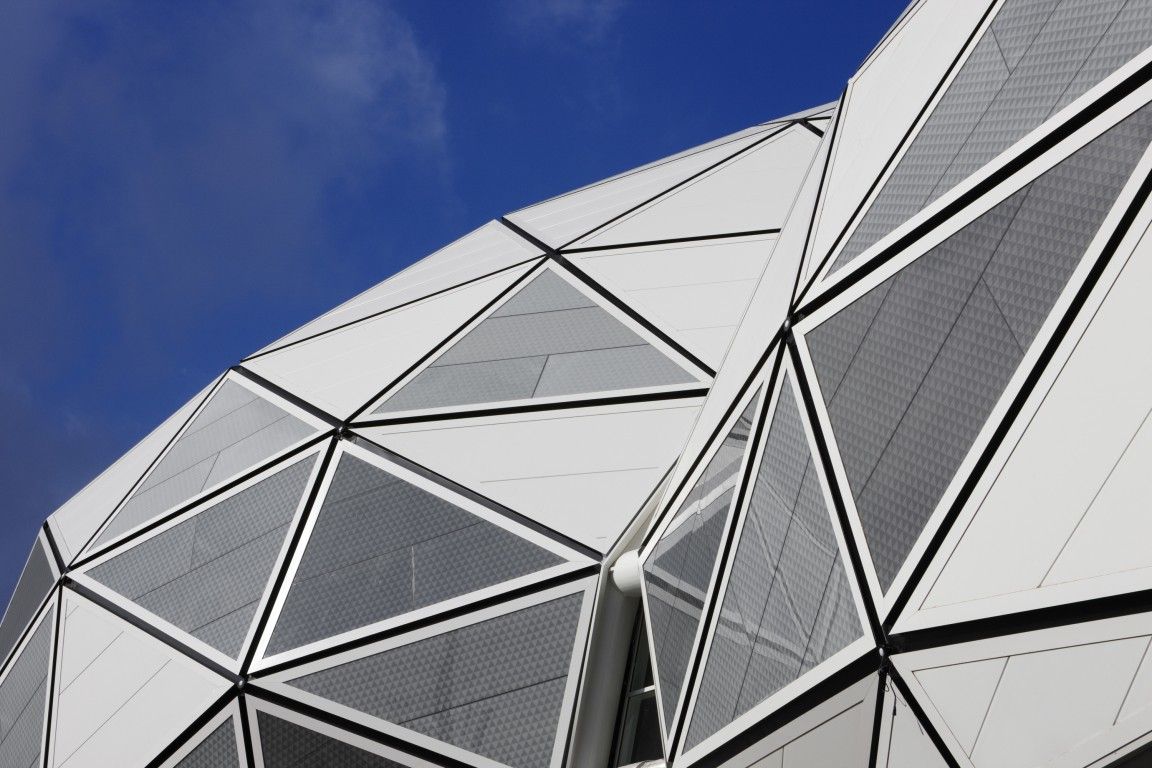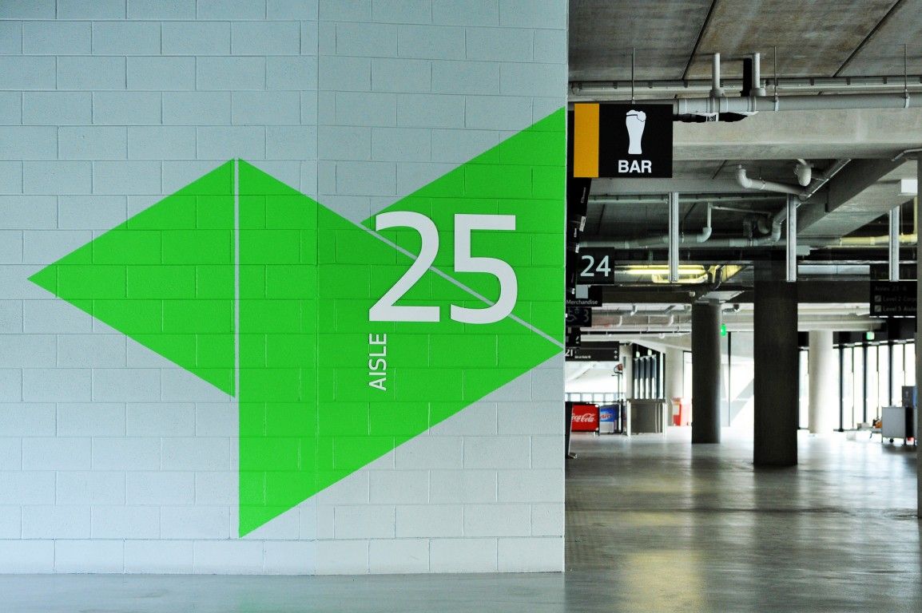AAMI Park
AAMI Park continues the strong architectural lineage of Melbourne and Olympic Parks evidenced since 1956 by the Myer Music Bowl and Olympic Pool Complex, and later by Rod Laver Arena and the MCG. It represents a move forward for the city to provide residents and visitors alike with a first-class facility that embodies a pioneering approach to public architecture and, in turn, public life.
The design responds to its unique location through its integration of the multi-code sports campus, providing a stadium that is easily accessed by spectators and highly utilized by elite players and clubs. The client’s functional brief was to provide a facility for four separate football codes, with spectator seating as close to the action as possible.
The activated relationship to the streetscape, the civic-scaled entry stairs, and the flanking urban plazas all integrate the stadium into its landscaped context, providing a strong visual connection to the city, river, and park lands.
A key philosophy was to provide the perfect seating bowl, with seats rising up to optimize the preferred east and west flanks with excellent sight lines and proximity to the action while allowing close seats for the goal end fans at north and south. This form was articulated in a series of bays to maximize the sense of theater and engagement that is so important to creating great events.
Project Info
Architects: Cox Architecture
Location: Melbourne, Victoria
Client: Melbourne & Olympic Parks Trust
Project Status: Completed, 2005-2010
Cox Team: Jonathan Gardiner, Philip Rowe, Graham French, Christina Prodromou, Simon Haussegger, Amanda Barker, Stewart Brooks, Kok Yip, Wei Ooi, Matthew Murfett, Davina Shinewell, Ian Enderby, Christopher Johnston, Kenneth Tsen, Anthony Crozier
Key Consultants: Sport & Recreation Victoria, Arup, Norman Disney & Young, Electrolight, Major Projects Victoria, Marshall Day Acoustics, WT Partnership, Architecture & Access, GTA, Land Design Partnership
Contractor / Builder: Grocon
Cost: $267,500,000
Gross Floor Area: 55,480 m2
Year: 2010
Type: Stadium
Courtesy of Cox Architecture
Courtesy of Cox Architecture
Courtesy of Cox Architecture
Courtesy of Cox Architecture
Courtesy of Cox Architecture
Courtesy of Cox Architecture
Courtesy of Cox Architecture


