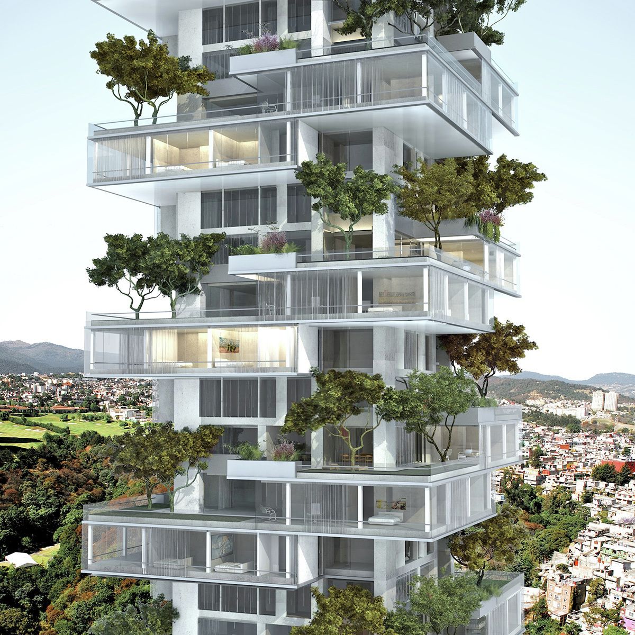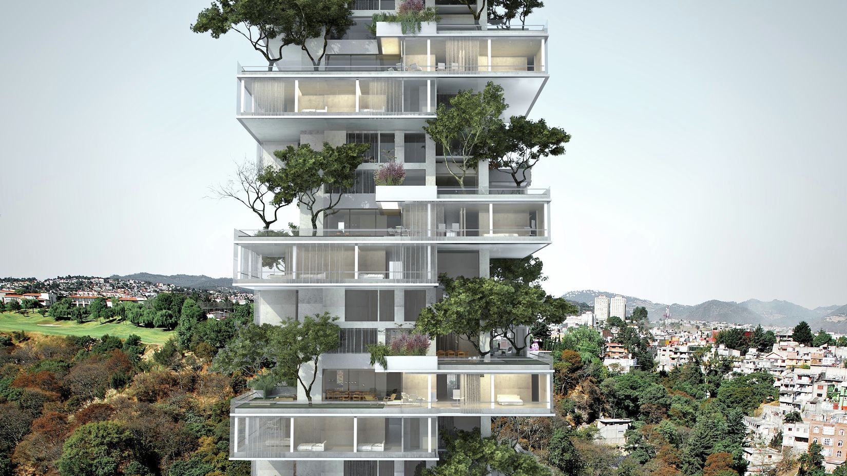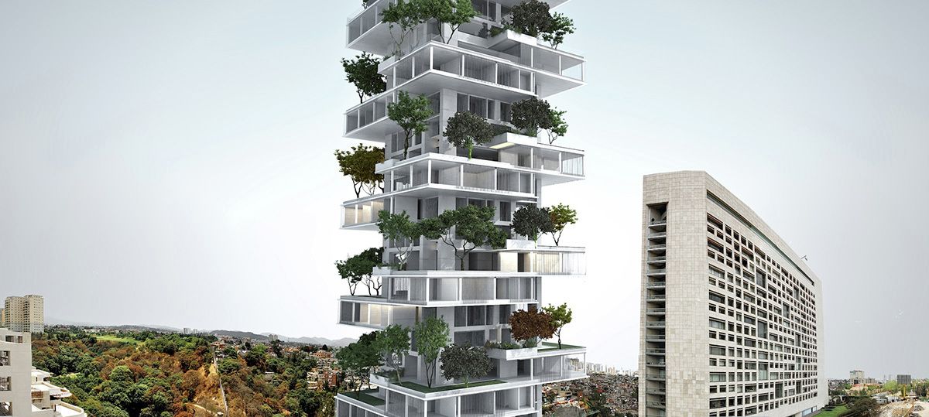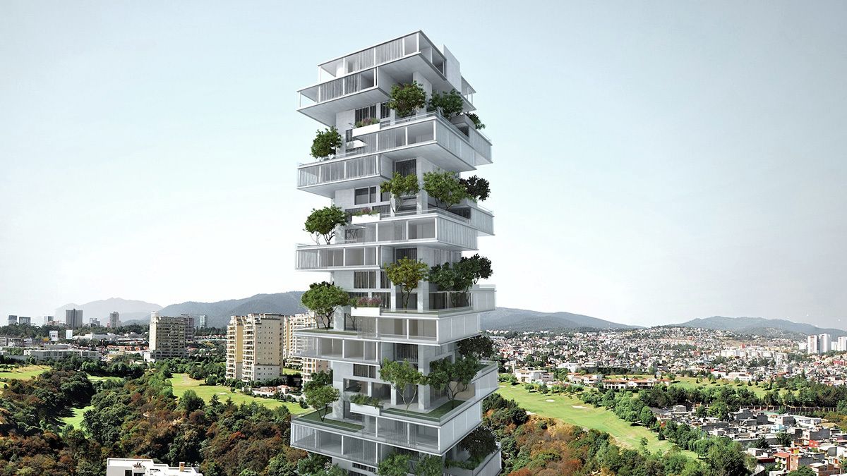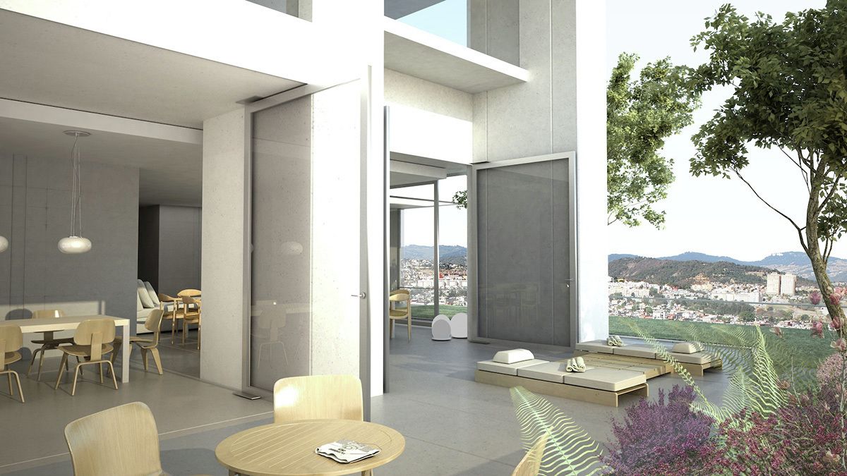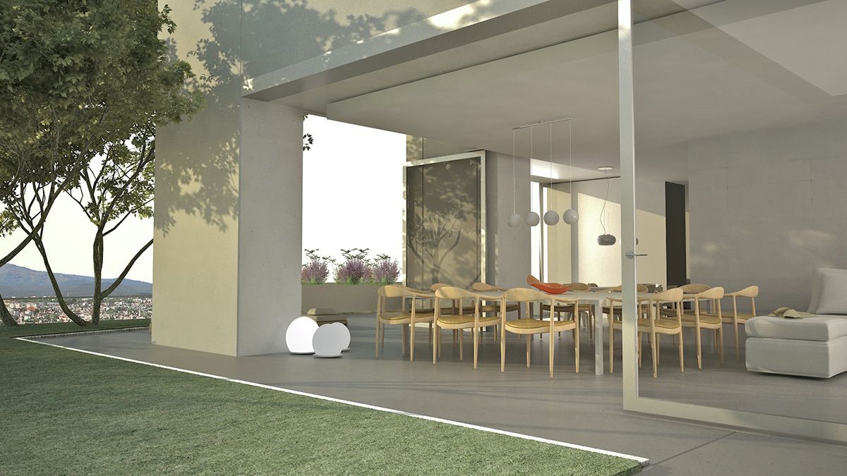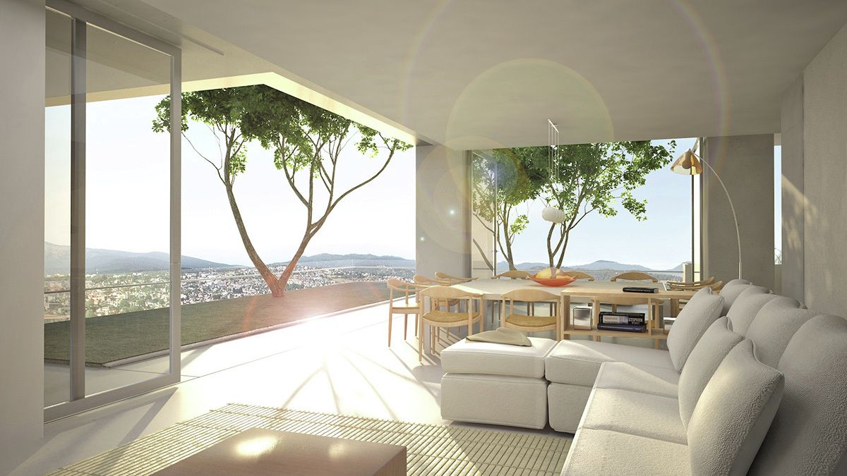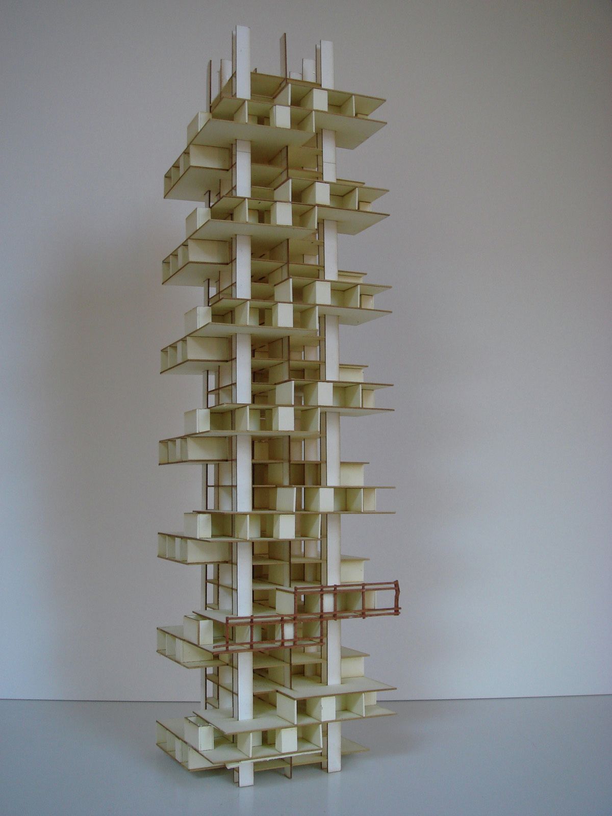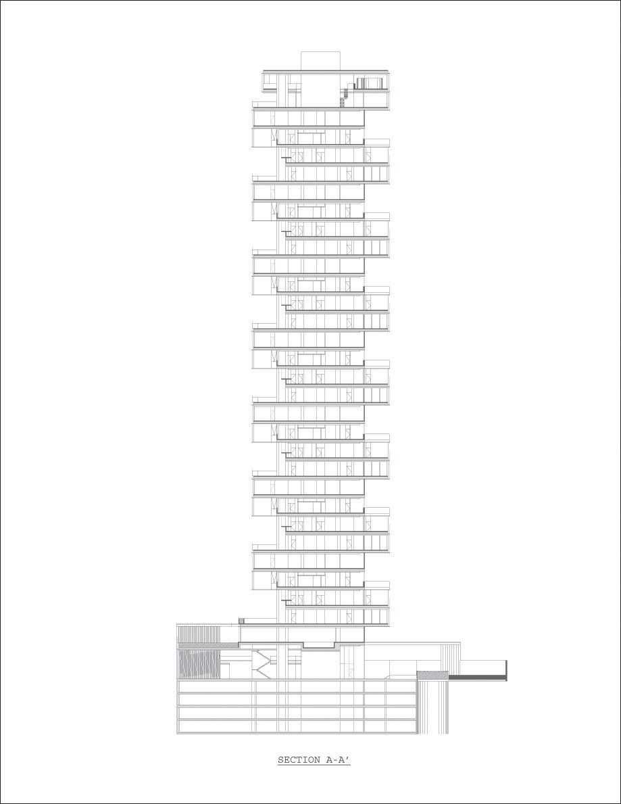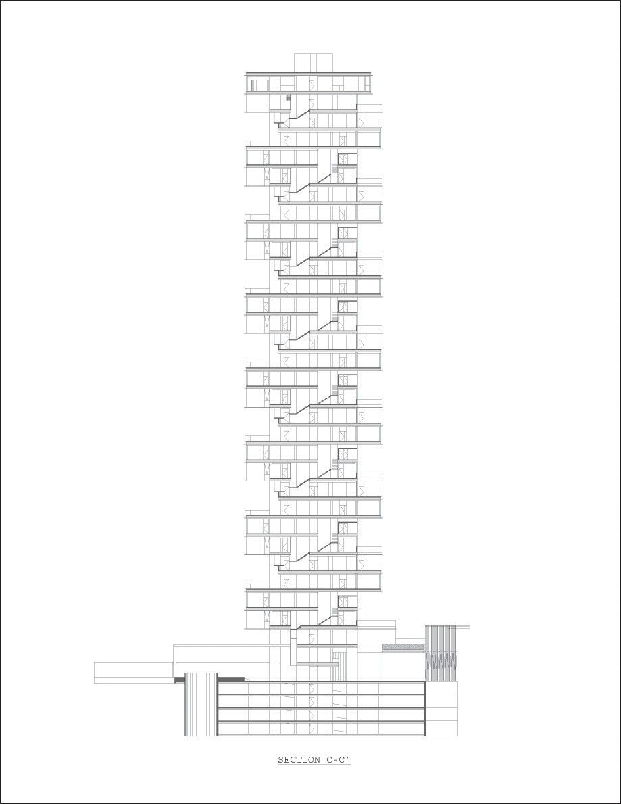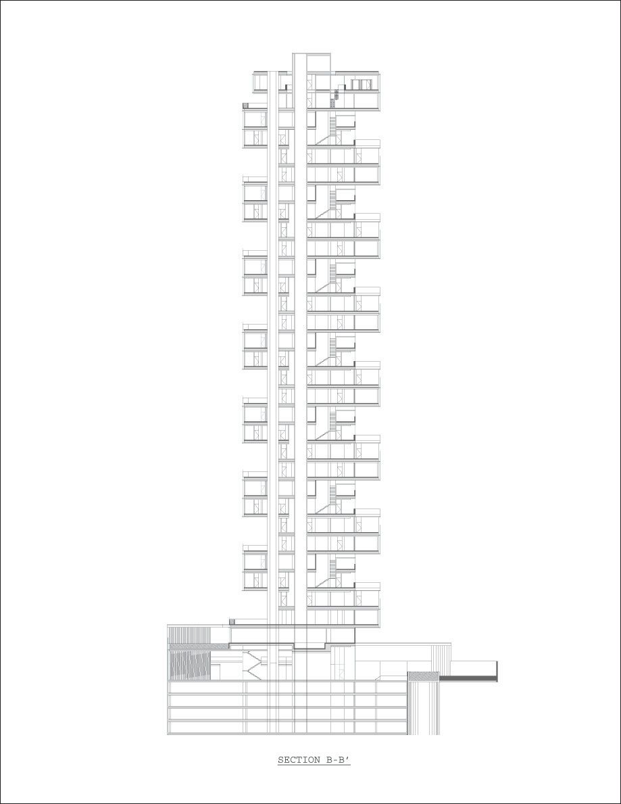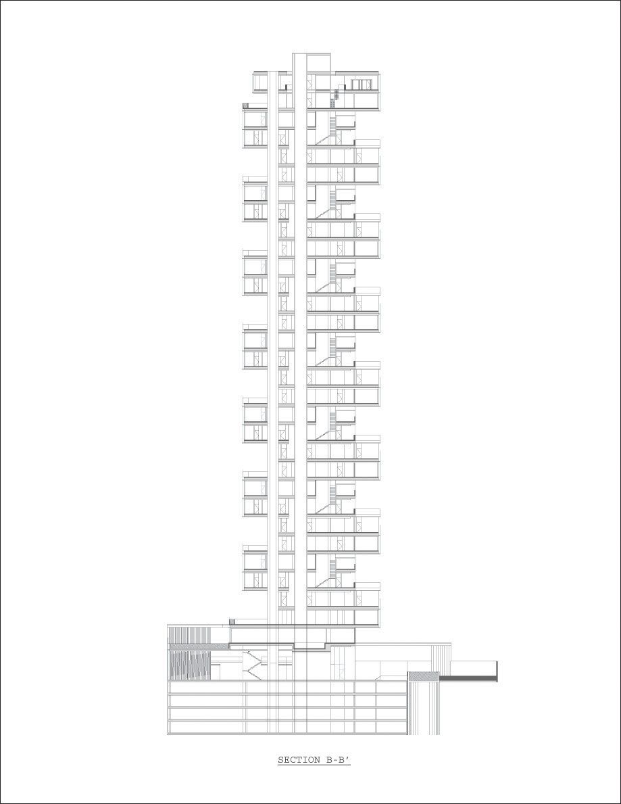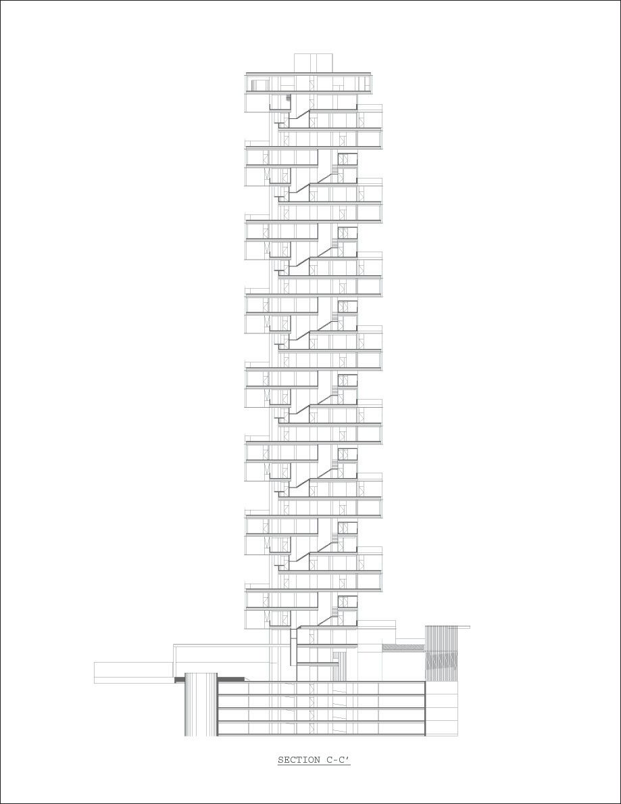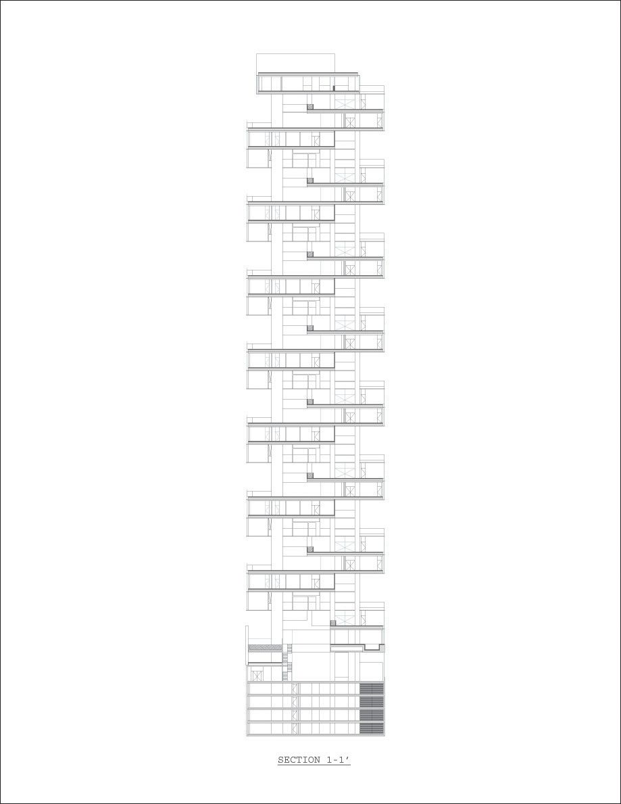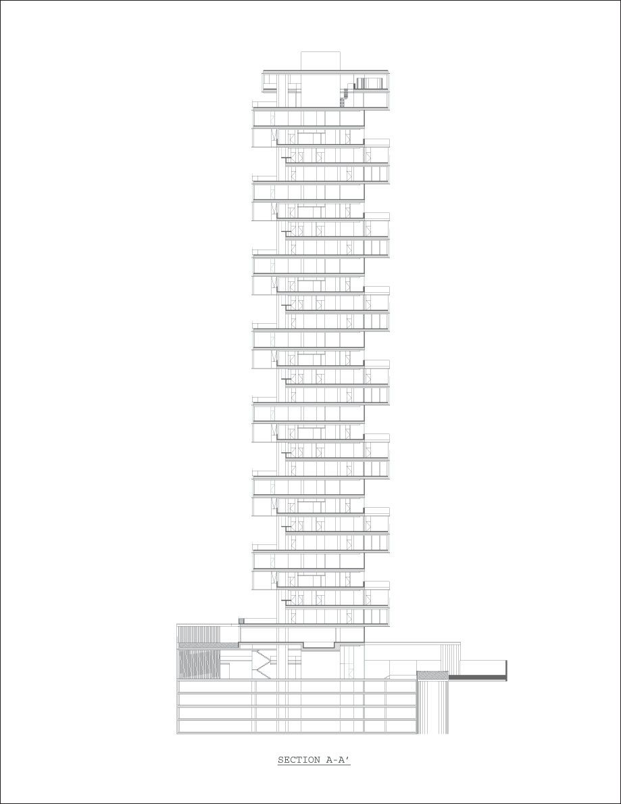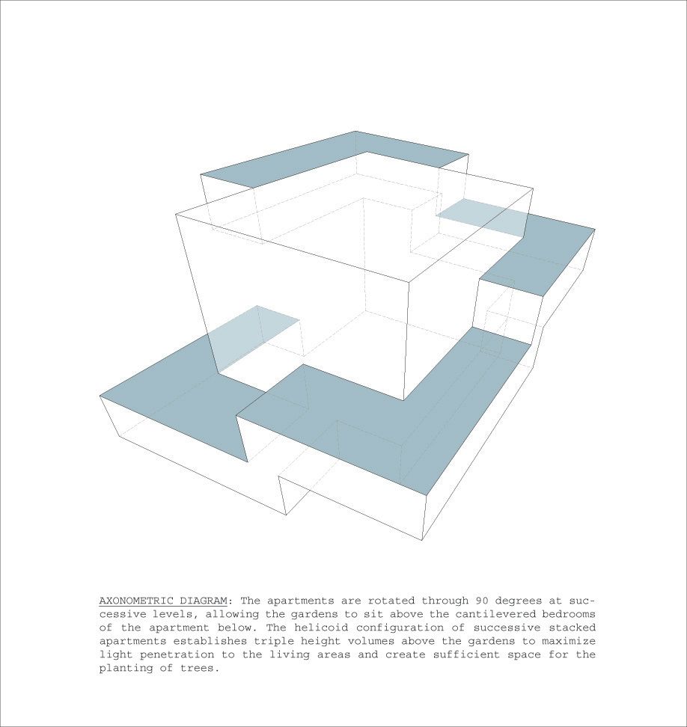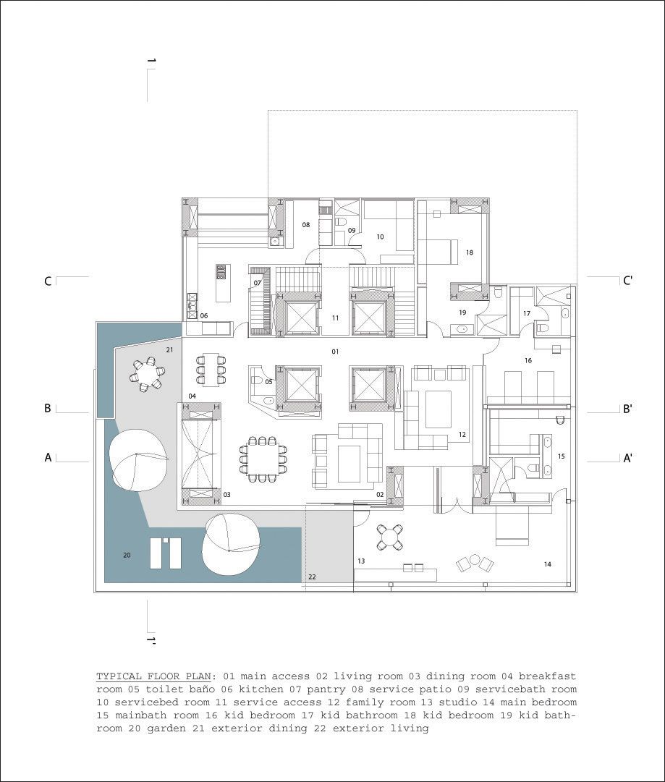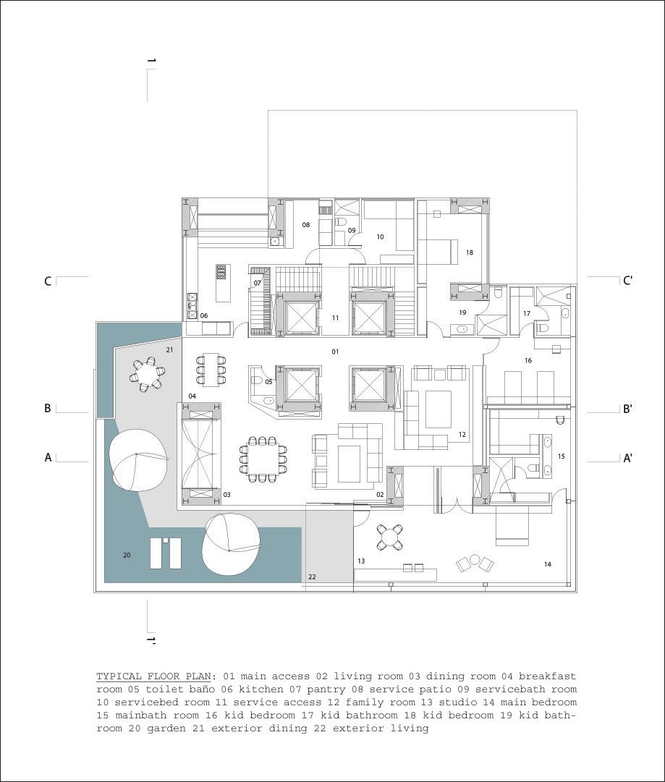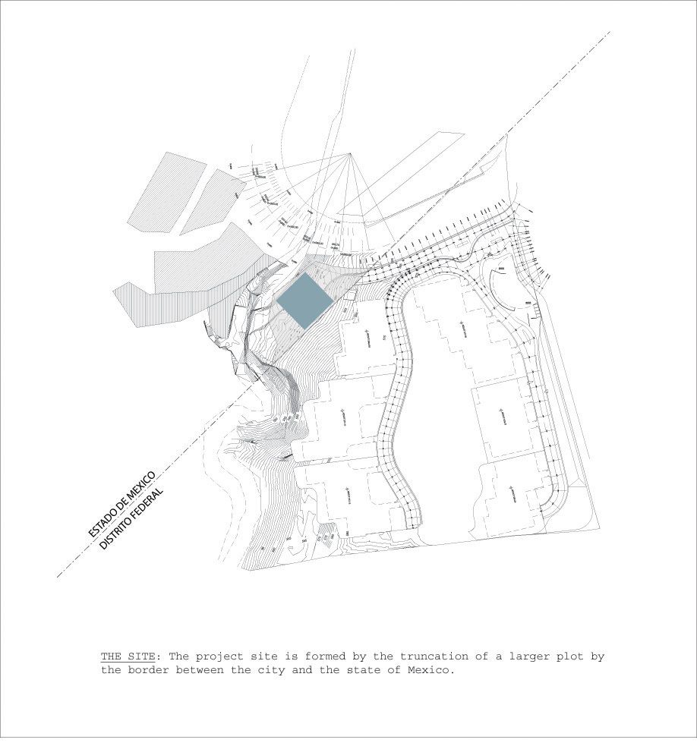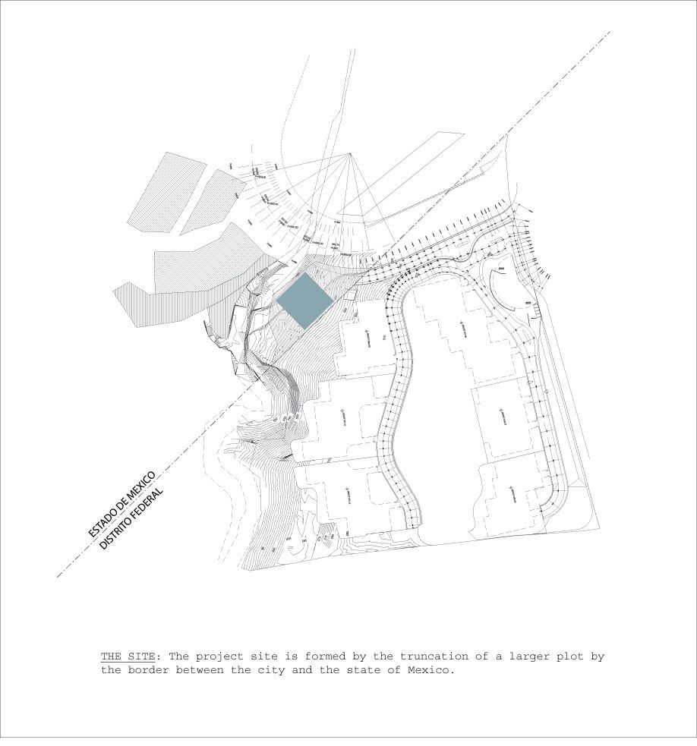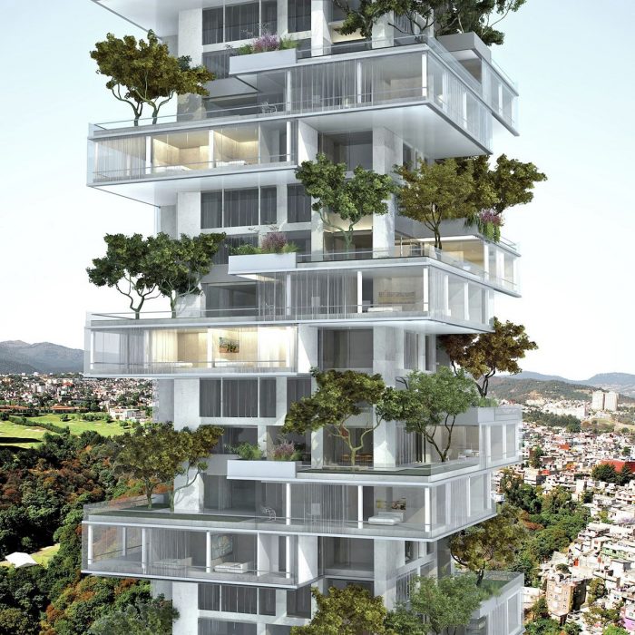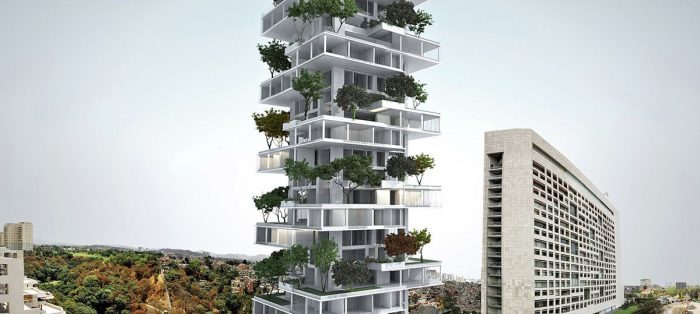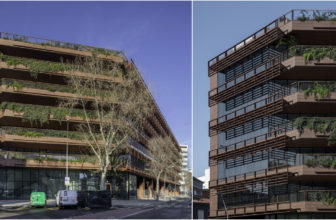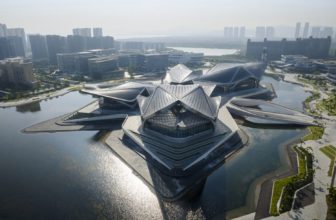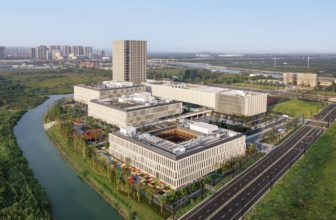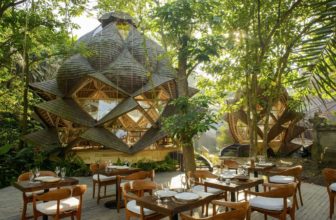Torre Cuajimalpa – Helicoid Gardens
The project brief called for a reimagining of the typology of the residential tower, to emulate the quality of living in a single-family residence in a skyscraper, in a site formed by the truncation of a larger plot by the border between the city and the state of Mexico. The design challenges posed by the inclusion of large landscaped areas and trees at each level framed the requirements of a complex 3 dimensional puzzle which would: enable sufficient height between levels for trees to grow and for the penetration of daylight into the apartments, maintain privacy and minimize overlooking between levels, include gardens without building extra floor-space, and systematize the many conflicting requirements into a proposal consistent with local construction techniques and the development model. The design process may be seen as a search for a simple, coherent architectural description of this puzzle. Each iteration was modulated until a tight final model was discovered with essentially only one apartment plan. A single apartment type occupies each full level. Each apartment is 400 square meters with a gardened extension of approximately 160 square meters. The apartments are rotated through 90 degrees at successive levels, allowing the gardens to sit above the cantilevered bedrooms of the apartment below.
The helicoid configuration of successively stacked apartments establishes triple height volumes above the gardens to maximize light penetration to the living areas and create sufficient space for the trees to grow. The internal living areas are organized such that they take full advantage of the garden space. The successive 90-degree rotation of the plan produces a subtle yet dynamic variation across the volume of the tower and between the relations of internal spaces at successive levels to the landscape beyond. The 3.96-meter floor to floor height allows for the integration of a two 1.5 meter deep recessed planter boxes hanging above studio and the bathroom of the master bedroom of the apartment below. In other words, by reducing the height of such spaces, the necessary soil basin is created for the roots to develop and the trees to grow in a healthy way. The rest of the vegetation [grass and lower plants] is contained within the 70 cm slab system The helicoid logic of the garden and bedroom stacking necessarily permeates the internal programmatic distribution, and consequently the vertical circulation and stair which wraps up around the core to access each apartment consistently. Due to the volatile seismic condition that characterizes Mexico City a system of deep shear walls have been integrated, adjusting their orientation to resist lateral movements and stabilize the structure whilst simultaneously accommodating the rotating floor plans. Vierendeel trusses are cantilevered from this primary structure supporting the bedrooms within and the gardens above.
Project Info
Architects: Kristjan Donaldson
Location: Mexico City
Collaborators: Meir Lobaton
Structural Engineer: Garcia Jarque Ingenieros
Consulting Engineers: Buro Happold
Type: Residential
