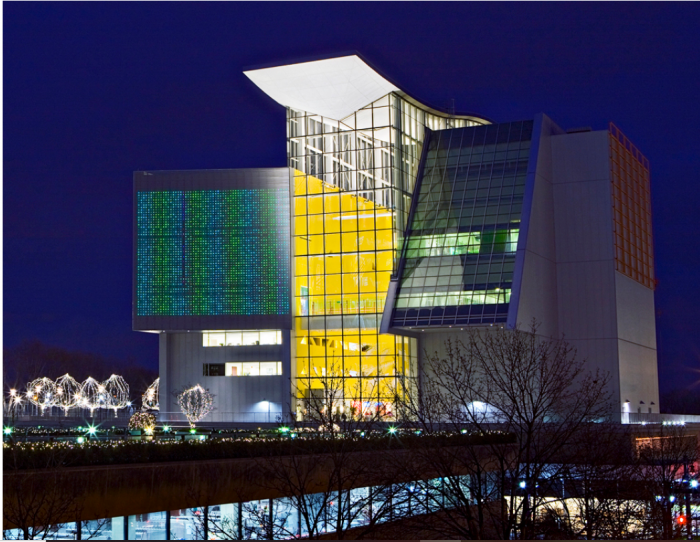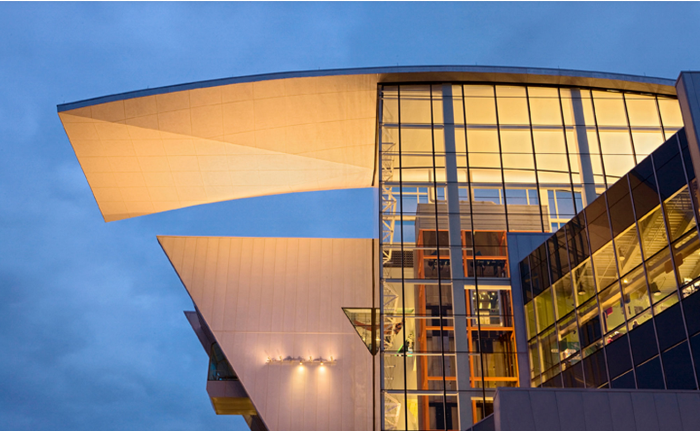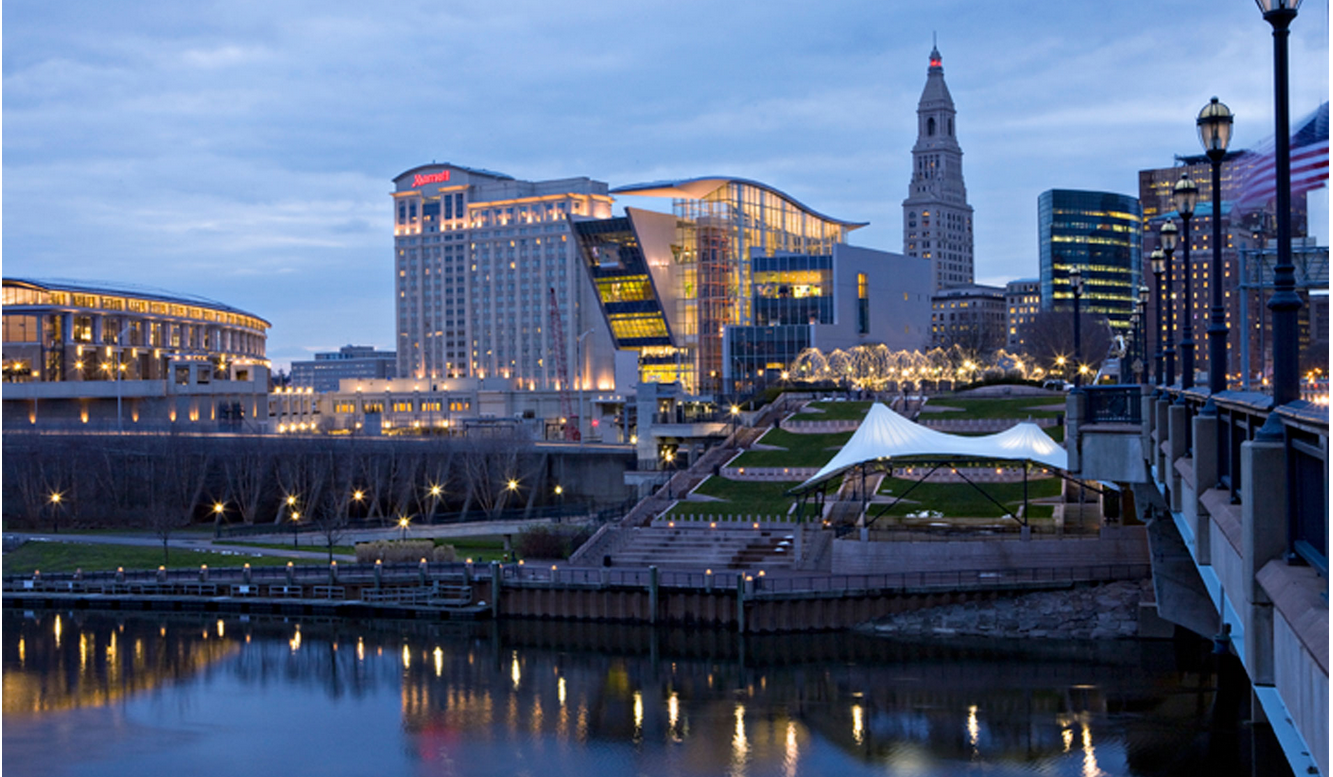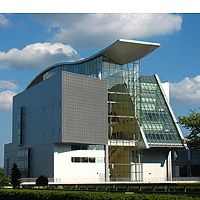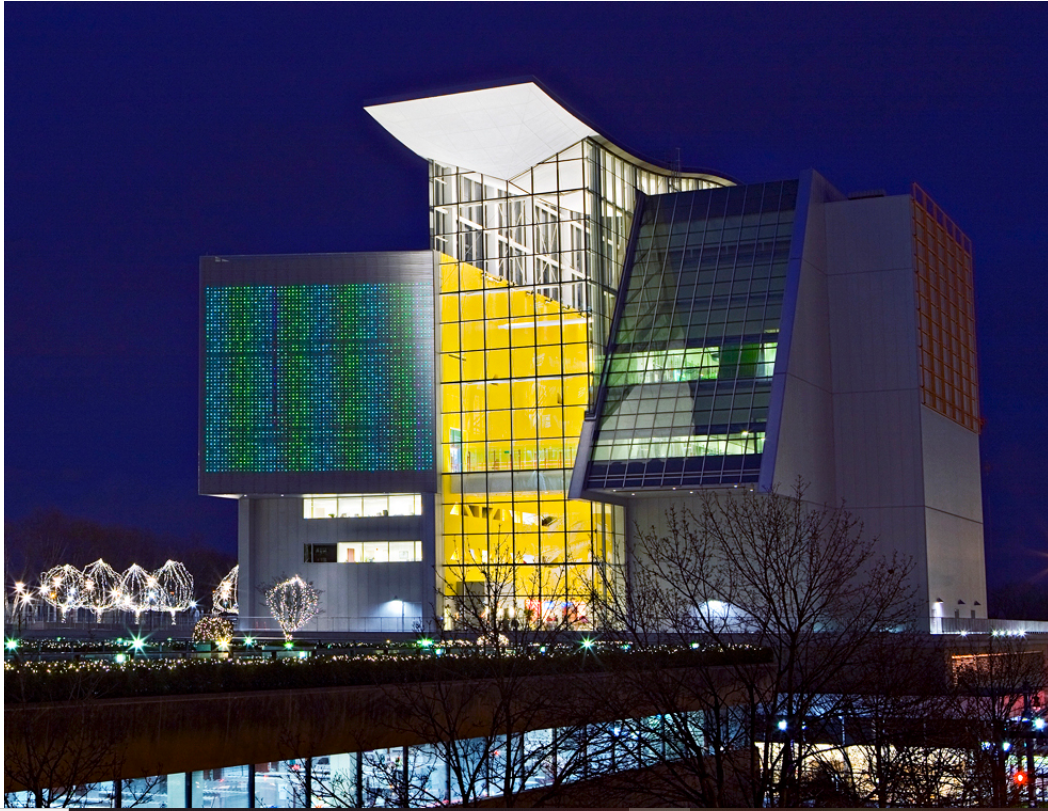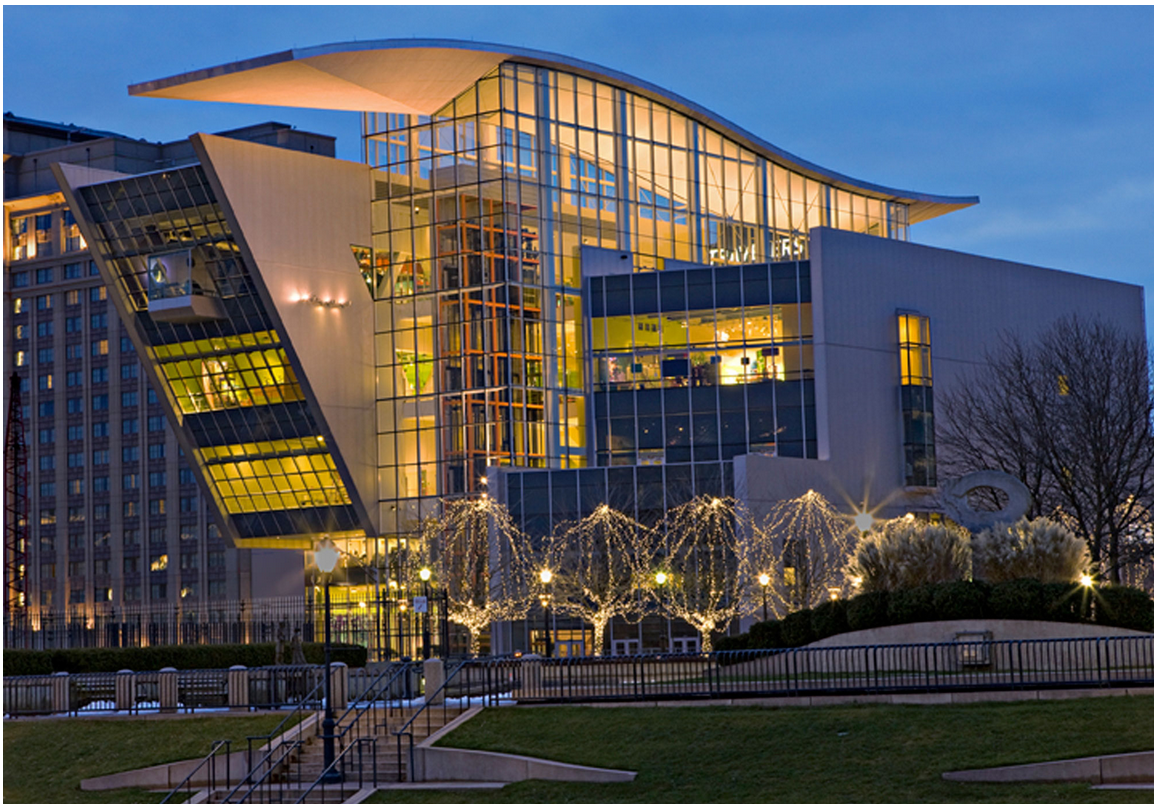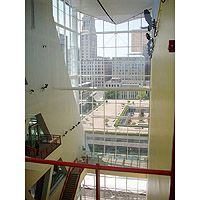Connecticut Science Center
The Connecticut Science Center captures the excitement and wonder of science. This arresting science museum is part of the Adriaen’s Landing development, which includes a convention center, a major hotel, and other attractions along the Connecticut River.
The Science Center is comprised of three major elements: a tower in the shape of a parallelogram, with dramatic, tilting walls; a terraced volume that steps back on one side and cantilevers outward on the other; and Science Alley, a narrow six-story space between the two. Science Alley is topped by an iconic S-shaped roof, the “magic carpet” — the building’s signature image. The building is clad in transparent glass, lightly reflective metal panels, photovoltaic panels, and a large LED screen.
Visitors enter the Science Center at street level on the west side and immediately ascend a generous staircase into Science Alley, a grand hall crisscrossed by pedestrian bridges. This striking space serves as a central circulation point from which visitors can discover all of the museum’s exhibitions and attractions. With its soaring, east-facing glass wall, the space draws visitors out to a landscaped plaza on the Connecticut River.
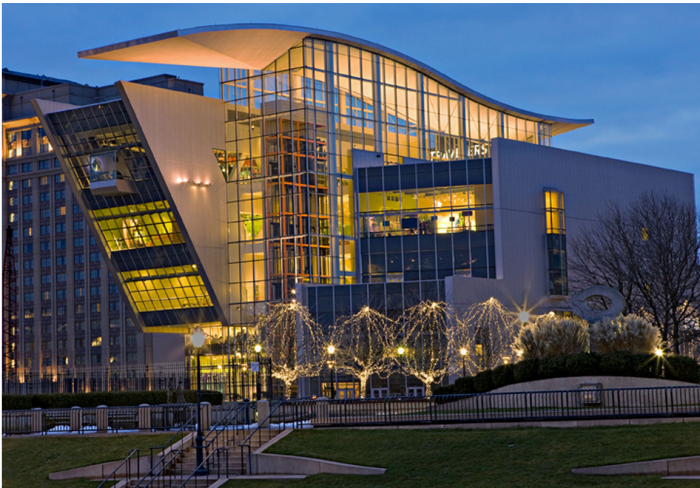 To the south of Science Alley, exhibition areas are contained within the parallelogram-shaped tower, whose east wall tilts toward the river, creating a large observation deck. The exhibition spaces to the north of Science Alley are contained within a volume that is akin to a pair of long, stacked boxes. On the street side to the west, the second story cantilevers over the entry, and the full projecting elevation is clad in LED panels, broadcasting abstract images. The entire north volume is covered in a roof garden.
To the south of Science Alley, exhibition areas are contained within the parallelogram-shaped tower, whose east wall tilts toward the river, creating a large observation deck. The exhibition spaces to the north of Science Alley are contained within a volume that is akin to a pair of long, stacked boxes. On the street side to the west, the second story cantilevers over the entry, and the full projecting elevation is clad in LED panels, broadcasting abstract images. The entire north volume is covered in a roof garden.
The building uses multiple strategies to achieve its LEED Gold rating. Energy-saving mechanisms, locally manufactured building materials, recycled content building materials including 95 percent of the steel from recycled cars, the use of high-performance glazing on the exterior envelope, and a fuel cell that generates energy on the site are some of the features that contribute to the sustainability concept of the Center.
Project Info
Architects: Pelli Clarke Pelli Architects
Location: Connecticut, USA
Size: 160,000 square feet / 15,000 square meters
Year: 2009
Type: Research Center


