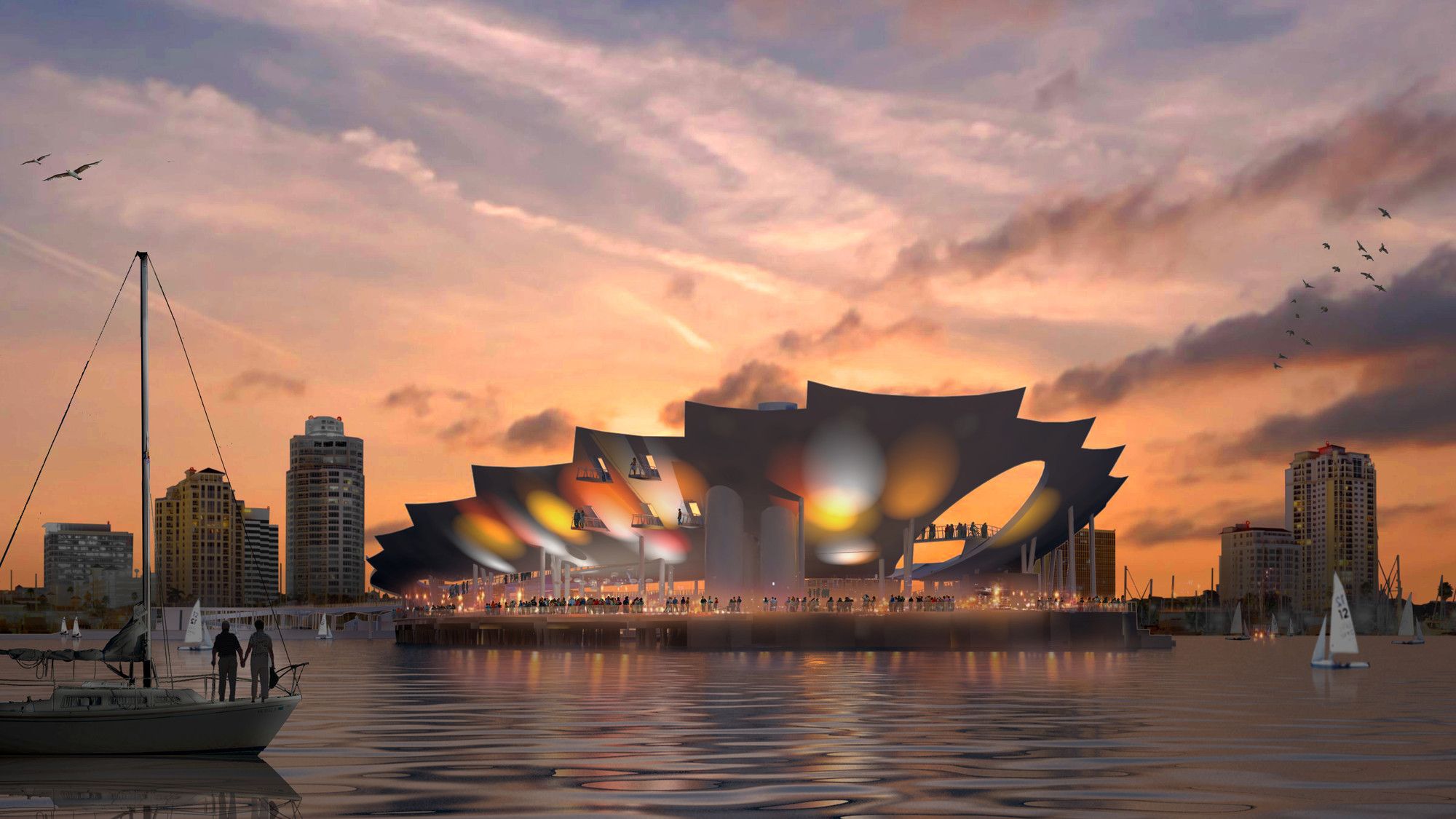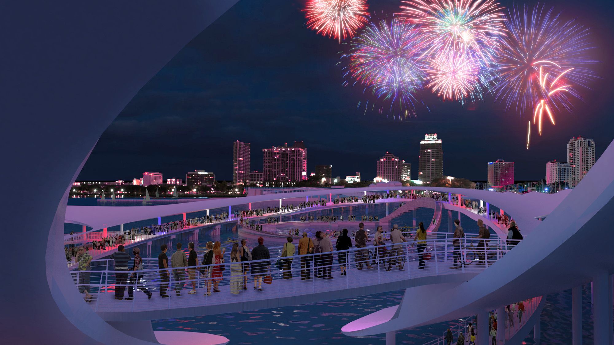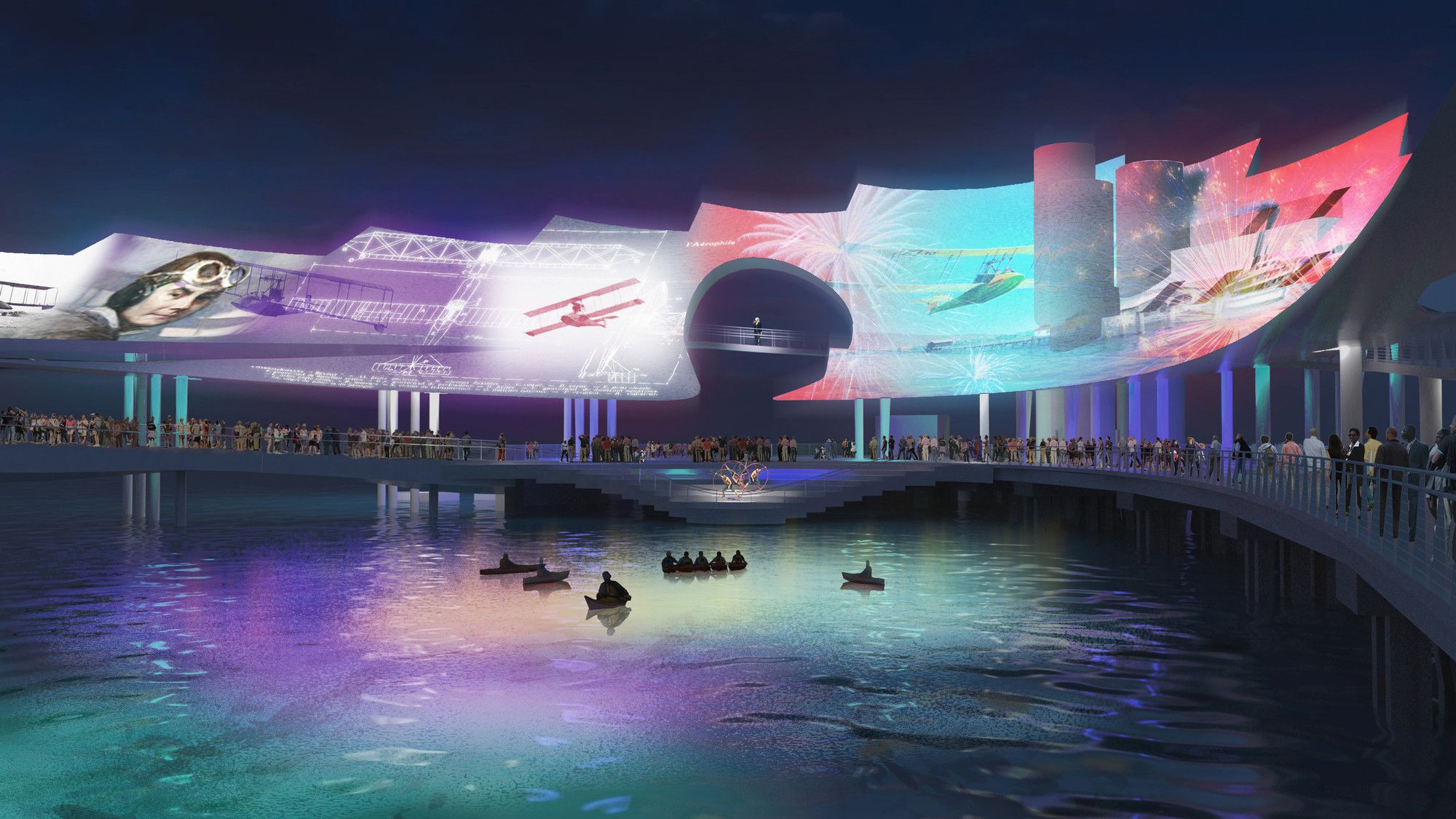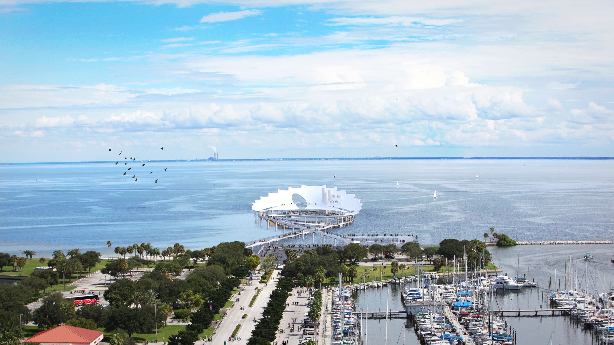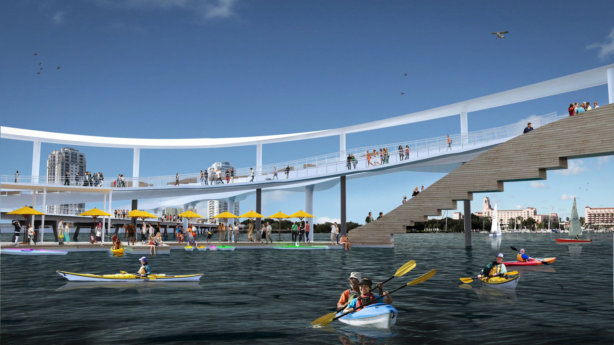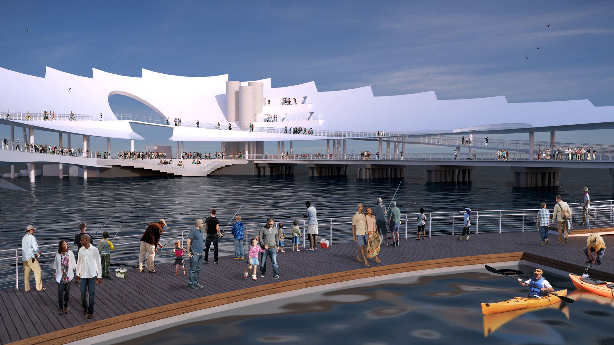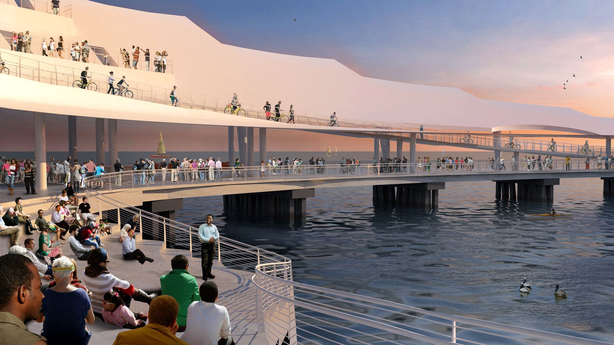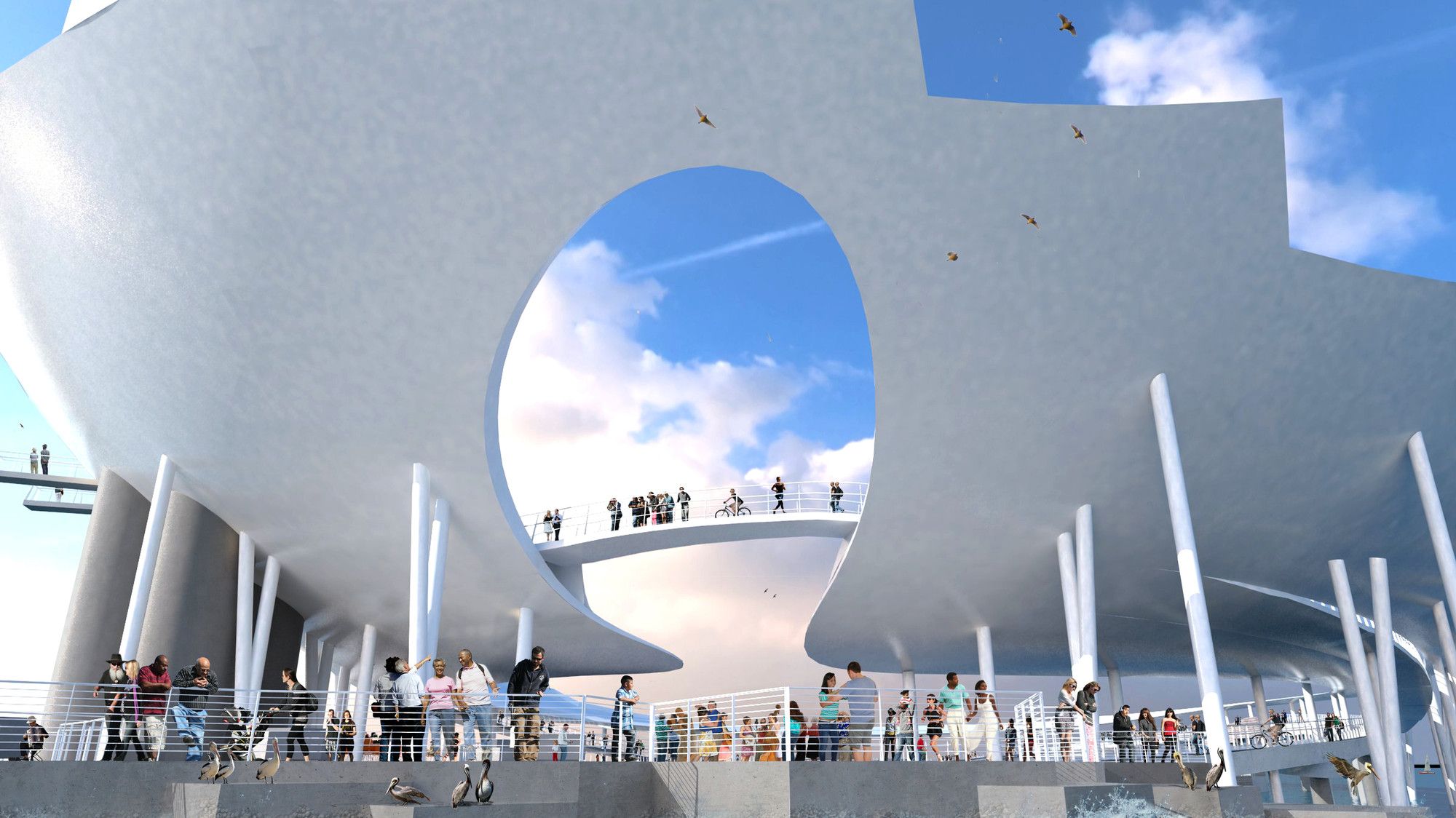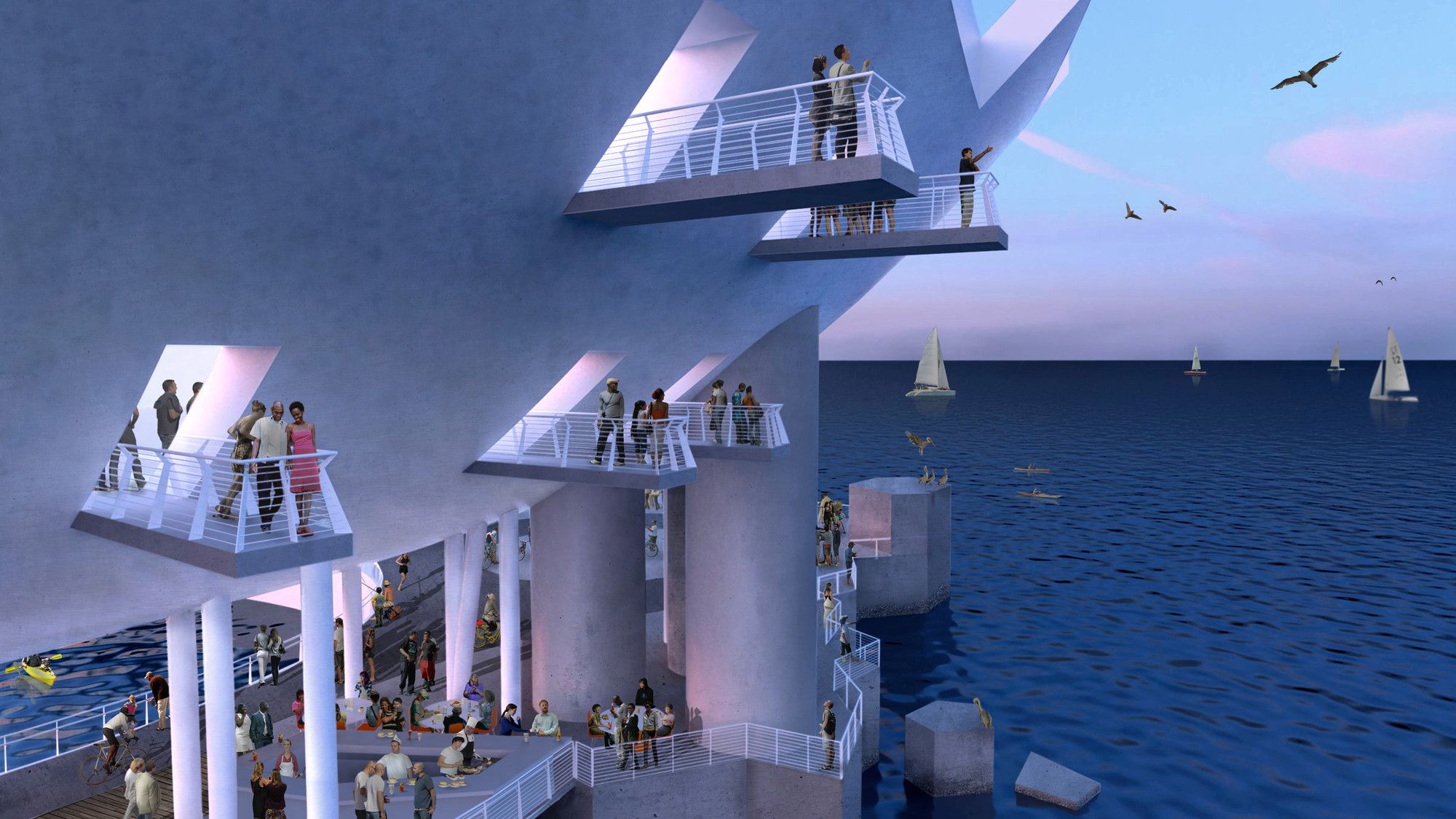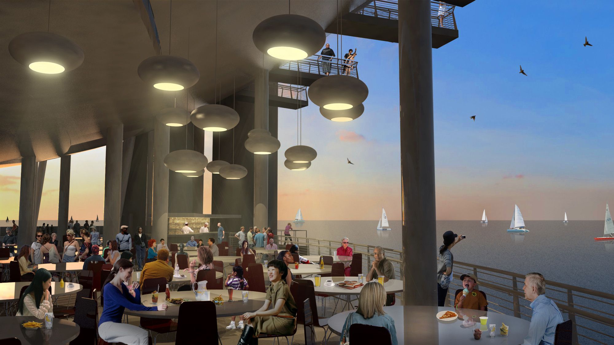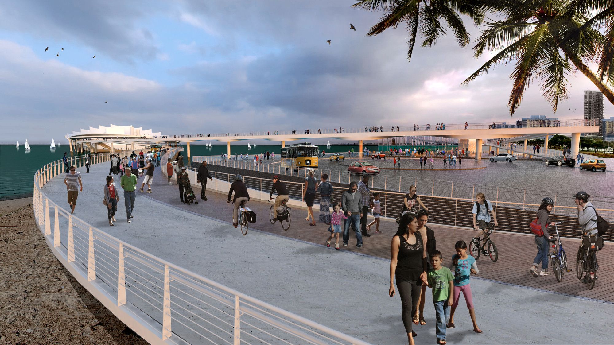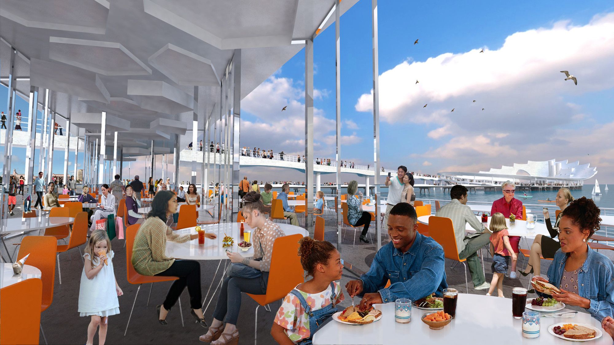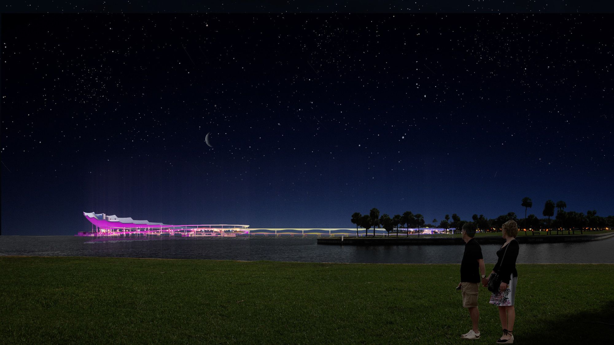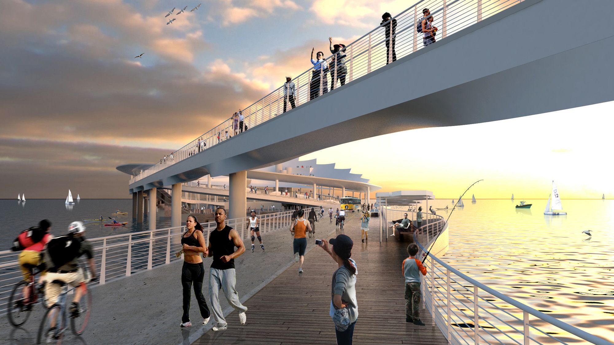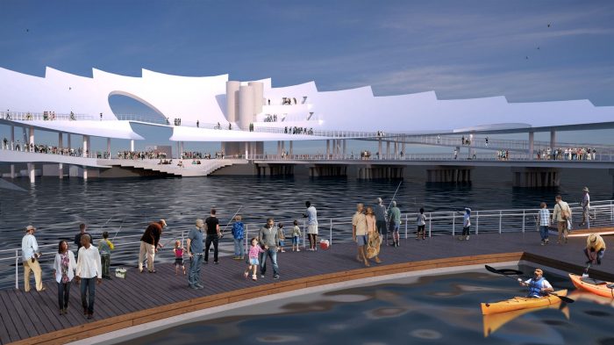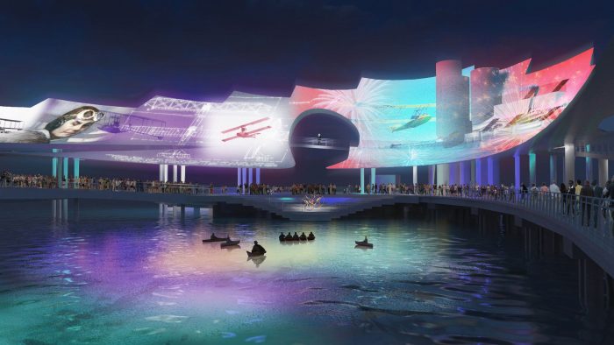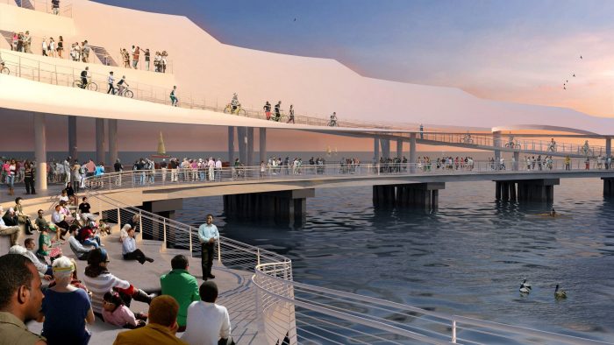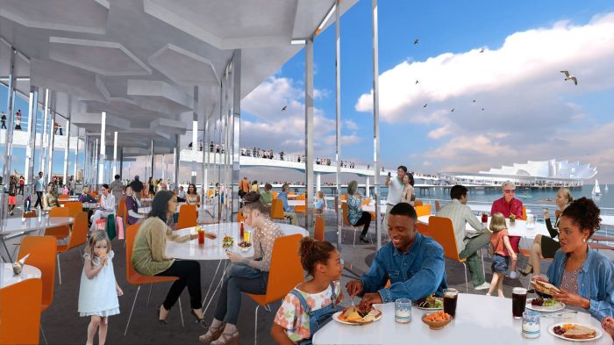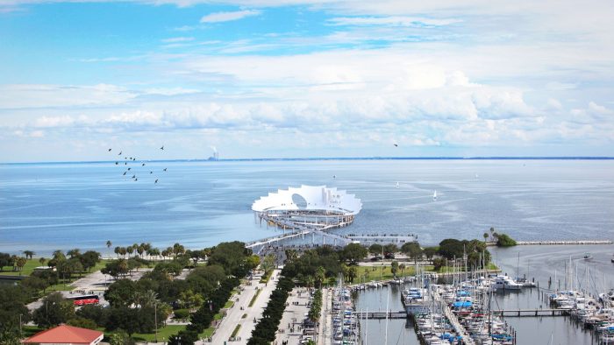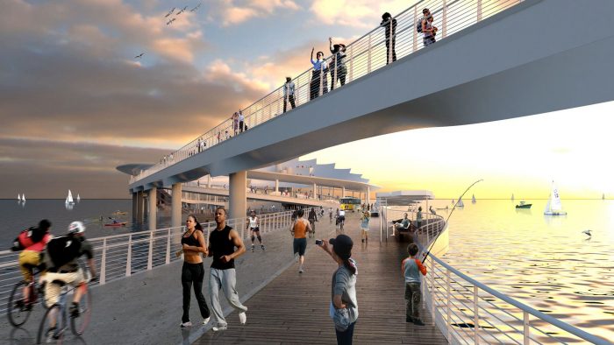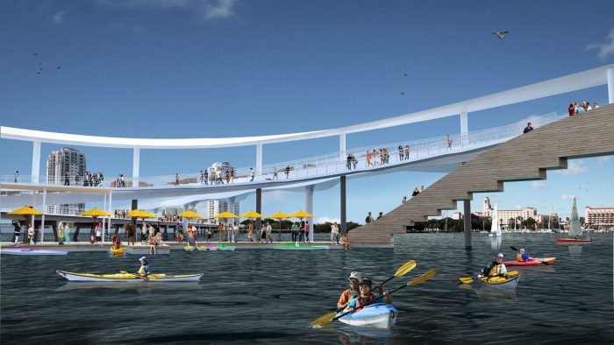Los Angeles firm Michael Maltzan Architecture in collaboration with landscape architects Tom Leader Studio, have won the international St. Petersburg Pier competition (January 2012). The competition purposes a new landmark to the waterfront of St. Petersburg, Florida. The jury, three architects and two elected officials, selected the concept unanimously.
Michael Maltzan Architecture proposal titled “Lens” reflects on the relationship between the pier and the underlying bay beyond. Aspects of the circular looping design include multilevel vantage points of the bay as well as paths for walkers, bikers, and tram riders, in addition to underwater technology that would enable visitors to see and hear marine life in the bay. Another proposal includes elevating of the sea floor to create an inter-tidal area where birds and marine life could reside. Scientists, oceanographers, and environmental research teams are all working on the project, but many can’t help lamenting the lack of consultation before Maltzan’s proposal was selected. More about the project comes from the architect after the break. Project Description from the Architects:
Project Description from the Architects:
The New St. Petersburg Pier
The St. Petersburg Pier is an extraordinary opportunity to create a new landmark that is representative of both the people and the City of St. Petersburg. As a team,we have come to know the City, its people, and its landscape. We recognize the challenge of continuing the legacy first begun by William Straub, as well as the importance of this key public space for all of St. Petersburg. Furthermore, the City and the Pier have a shared identity, one that has become inextricably intertwined over time. Given this close relationship, it is especially important that this new icon reflects and resonates with the City and its defining characteristic—its connection to the water.
The new Pier is not an icon unto itself. It is instead a lens that frames the City’s relationship to the water, changing how St. Petersburg views its present and its future. While the Pier will remain an important attraction for visitors, we believe that the Pier must be first for the people of St. Petersburg, an active, vital part of the City’s life and culture. Operating on multiple scales of renewal—individual, urban, economic, ecological—this new Pier serve as a new kind of fountain of youth for St. Petersburg and its citizens, a symbol of the renewed vitality of the City, a platform for continued growth, and a destination within the City, the region, and our nation.
The Lens: An Innovative View
Like a magnifying glass on the water, the new Pier acts both as a lens back to the City and a window into the underwater world beneath. Looping out over the water from the shore, the Lens provides views of the bay below and sky above, framing and highlighting the reciprocal relationship between the City and the Bay. Rising above the water, the crenellated form of the Lens canopy evokes waves or sails, a crown on the eastern horizon. Twin bridge paths that extend out and back from the uplands, eliminate the traditional unidirectional path typical for a pier and instead creates a circuit that allows for a wider variety of experiences as visitors walk to the Pier’s length, take in the waterfront vistas, and return back to the City.
From its beginnings as the Municipal Pier, the years of the “Million Dollar Pier,” and the decades that have followed, the Pier has always been a city forum; at its core, it is a place for residents to come together. It has also been the backdrop for important memories: fishing with a parent, a first date, a marriage proposal or returning with their own child. No longer simply a pathway to a terminus, the Pier will become a space for new experiences, one where new programs and activities create opportunities to build lasting memories for individuals, for families, and for the collective community. Recognizing the history and importance of the existing Pier, our proposal does not demolish it; instead it remakes the existing pier’s underwater structure into a framework for an extraordinary new aquatic landscape. The Lens, in essence, is a living room for the City, one where residents and visitors can make a direct, unmediated connection with the waterfront, with each other, and with the City of St. Petersburg.
The Civic Loop: A New Civic Green
Opposite the Lens that extends out over the water is a complementary loop that encircles the upland as it meets downtown. During our team’s visits over the past several months, it is apparent that the experience of the Pier today is isolated from the upland and downtown. This Civic Loop, with the great lawn of the Civic Green at its center, directly links the experience of the water with the life of the downtown St. Petersburg. Pedestrian and bicycle pathways extending across this landscape loop connecting a diverse range of recreational experiences both over land or over water, knitting the site into a singular whole. The new marina, beaches, and lagoons that extend across the upland, descend to the water’s edge, float over it, and arc above it, defining extraordinary experiences and environments for recreation and restoration. The new Pier also reshapes the upland’s southern edge by lifting the primary pedestrian promenade to create a continuous experience of the water that begins at Bayshore Drive. Linking City and Pier alike, the project is no longer two parts, upland and over water, but instead a united whole.
The Hub: Between Land and Water
At the threshold where water and land meet is the new Hub of activity with a flexible array of program areas including the new Amphitheater to the south and the extraordinary new Water Park and playground to the north. Easily accessed, serviced, and closer to the activity of downtown, this zone is integrated into the surrounding landscape through a series of pathways and open lawns, connecting the beach front, new cafes and retail spaces, transient boat slips, and a series of expansive plazas. Each area is woven into the next, combining spaces for families, for play, and for performance. This space is the retail and commercial attractor and economic driver for the project, a counterweight to the more experiential icon of the Lens.
 Connecting St. Petersburg and Its Waterfront
Connecting St. Petersburg and Its Waterfront
One of the great opportunities of this competition is to provide the new living room, the central piazza or town square for the city. It only makes sense that in St. Petersburg, this would happen partly on land and in large part on water. The heritage and identity of the city rests in countless ways on its relationship to the Bay. Water is the icon; it is a vast amenity the city already owns: no one needs to invent it or pay for it. What we can invent is a host of both powerful and nuanced ways to experience the Bay, its particular light, atmosphere, horizon, its nautical sociability, its renewed underwater life, and an aquatic perspective on the city itself. These experiences can include everyone that calls St. Petersburg home, from children and young families to longestablished residents. This is a place for the entire city to gather on common ground—and water.
We recognize the new Pier will be the linchpin in a larger network of interconnected circulation pathways of pedestrians, cyclists, and motorists that extend across the entire downtown waterfront. Connecting Vinoy Park, Demen’s Landing, and Straub Park, the new Pier will be an integral part of downtown St. Petersburg. Once completed, the Pier will be a model for how other cities can rethink their waterfronts, especially their relationship to the natural environment when planning adaptable and sustainable energy and water strategies. A new waterfront promenade and sculpture walk links the existing cultural and commercial axis extending north and south along Beach Drive and Straub Park, creating more direct experiences of the water. To the west, Central Avenue and a remade 2nd Avenue North extending to Mirror Lake, links the Pier with the heart of downtown.
 The Lens: Framing the City and Bay
The Lens: Framing the City and Bay
The Lens is a new icon for the City of St. Petersburg, reframing the relationship between the City and the Bay. Visible from afar, it is a crown on the skyline and a marker within the daily life of St. Petersburg. Embracing the water at its center, it is a loupe focused on the water, an observation point for the sky overhead, the water below, and the city skyline beyond. This is a new space for collective experiences for individuals, families, and the residents of St. Pete to gather, to play, and to celebrate, whether for an afternoon walk, weekly farmer’s market, seasonal festival, or large annual event like July 4th.
As its canopy rises over the Bay, the Lens incorporates bicycle and walking paths arcing upwards before returning to the water’s edge. Its broad form shelters the main promenade from the hot sun and the rain, and creates a welcoming space for visitors as they arrive on foot, on bicycle, or via the Pier Tram. Elevators and stairs bring visitors up to a series of viewing decks with unprecedented views of the city skyline in the distance. An oculus inscribed at the far end of the loop opens and connects the world within the Lens and Tampa Bay beyond. At night, the surface of the canopy can become an extraordinary surface for video projection, for performance, and for art. Patterns of light, color or even clouds can track across its surface and will be visible from the Amphitheater and the surrounding city. The Lens will be an active extension of the city skyline on the water.
The canopy’s surface also plays an active role for sustainability. Built of pre-cast white concrete panels,the canopy incorporates an array of micro turbines embedded in its surface, their patterned form taking advantage of prevailing winds and the canopy’s airfoil form. Solar panels are arrayed across the northwest edge of the bowl; their position optimized in relationship to the sun’s path. The canopy also captures and routes rainwater into collection cisterns embedded in the pedestrian pathway below.
The Lens canopy floats effortlessly over the water, light in construction, yet able to resist hurricane-force winds and significant use over time. The design criteria for the project is a 75-year lifespan: as a result, the canopy is constructed of concrete, a lasting icon for the City. Given the sculptural form of the structure and the challenges of building overwater, the canopy’s form is developed into a regular, 30’ radial structural grid arrayed within the footprint of the shell. Below, the scale of the grid and its large-scale columns create a unique architectural space beneath the canopy; above, the grid is linked seamlessly into the upward-curving shape of the shell.
The structure consists of a series of precast concrete beams in a warped grid, following the funicular shape of the canopy, designed to be shallow but wide, taking advantage of the shell’s inherently structural form. Infill precast panels are then placed within this grid, cast in shallow trapezoidal shapes that repeat as they array around the Lens, meeting each other in a way that allows each to act as a component of a larger arch, with the innermost panels acting as the keystone. On top of this assembly is an architectural slab, mechanically attached to distribute loads across the entirety of the shell.
Precast concrete provides an ideal solution to the challenges of working overwater, with construction that can be erected from crane-equipped barges; individual components are small and light enough to be easily brought to site and quickly erected. These precast elements can then provide a working platform from which further work can be efficiently completed. Further, given its mass, the concrete structure is ideally suited to counteract both uplift and column bending that may occur during gale and hurricane force wind events.
Twin Bridges: A Circulation Circuit
Two bridges link the Lens to the upland: one skims along the water’s surface creating a direct dialogue with the surrounding Bay; the other raises high overhead taking in sweeping vistas of the Pier and City. These twin bridges create a promenade to and from the Lens which is no longer unidirectional, but is instead a circuit, providing a diversity of experience as visitors travel out and return. The lower bridge is a wider, wood-clad deck accommodating pedestrians, runners, bicyclists, the Pier Tram, and service and emergency vehicles. The upper bridge’s airy promenade is for pedestrians, and perhaps pelicans, with views in all directions, to the bridge below, and the water beneath.
The Reef: Life in the Water
At the focal point within the Lens are the remains of the old pier. Recognizing the significant role the current Pier has played in the City’s history, and the not insignificant cost to remove it, we have not demolished it. Instead the design leaves the caissons that support the current pier in place beneath the water’s surface and created an armature for an unprecedented underwater reef. The Reef will host a publicly visible and rich marine habitat that will support regeneration and growth, granting the aging pier structure a new life. At night underwater lights will reveal marine life and become a natural aquarium. As never before, the extraordinary natural elements that exist along the central downtown waterfront take center stage, are allowed to flourish, and in doing so, bring great joy to visitors of all ages. The waterfront is a constant source of environmental education and can sensitize the community more than ever to the fragile beauty of these underwater places and the critical importance of careful stewardship.
The Reef is constructed with varying levels of planted media for sea grass and extensive lightweight trays of oyster habitat suspended between the remaining underwater caissons. Oysters and sea grass create the “floor” of Tampa Bay’s food web structure – they create the conditions for mollusks, fish, turtles, manatees to thrive. Within the enclosure of the Lens, it is possible to create a wave-sheltered zone for an extensive new growth of these “floor” species, which clean the bay water which create water clarity and good conditions for dramatic species growth and diversity. The 2.5 acres of oyster habitat within the lens is sufficient to clean 20 million gallons of sea water per day. While we can’t clarify the entire bay, we can definitely create a clean and highly diverse native aquatic ecosystem inside the confines of the Lens.
