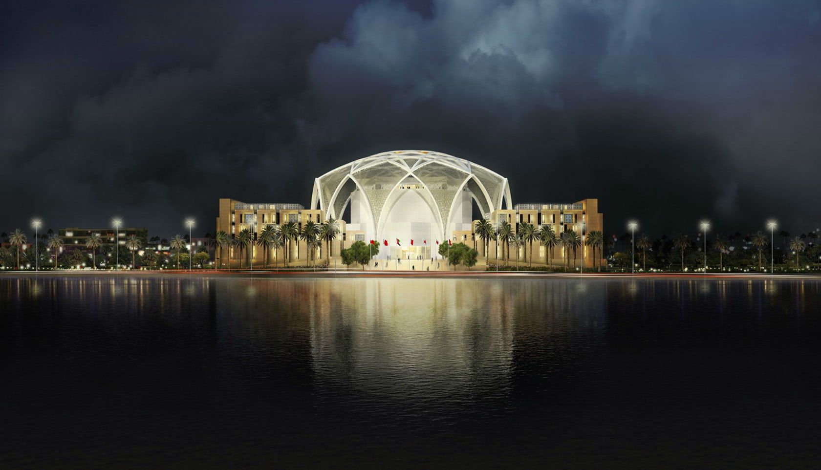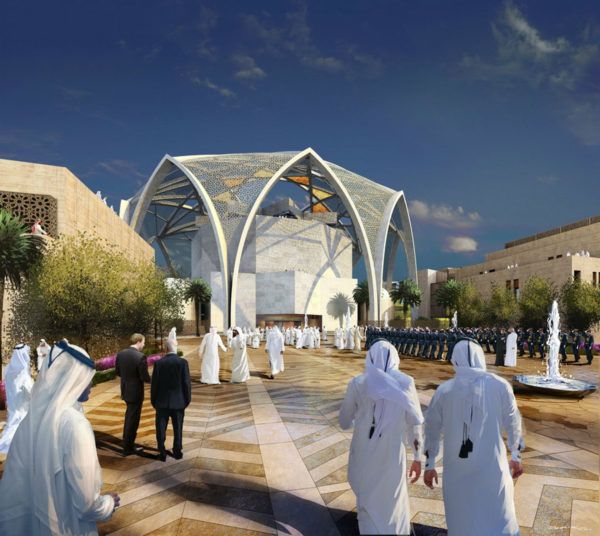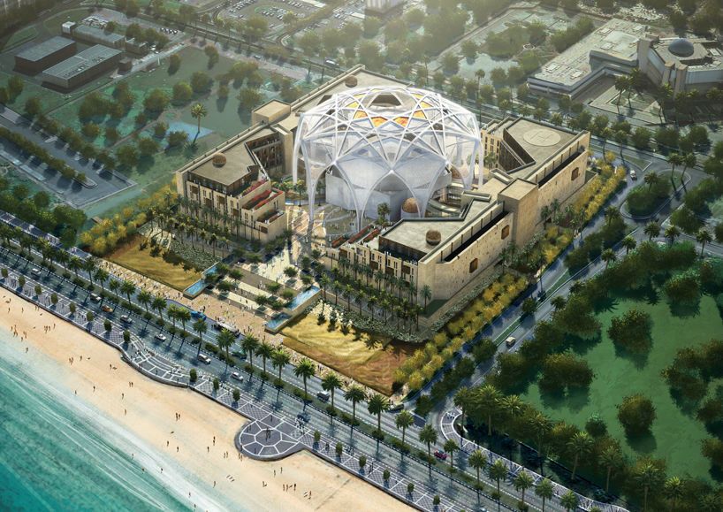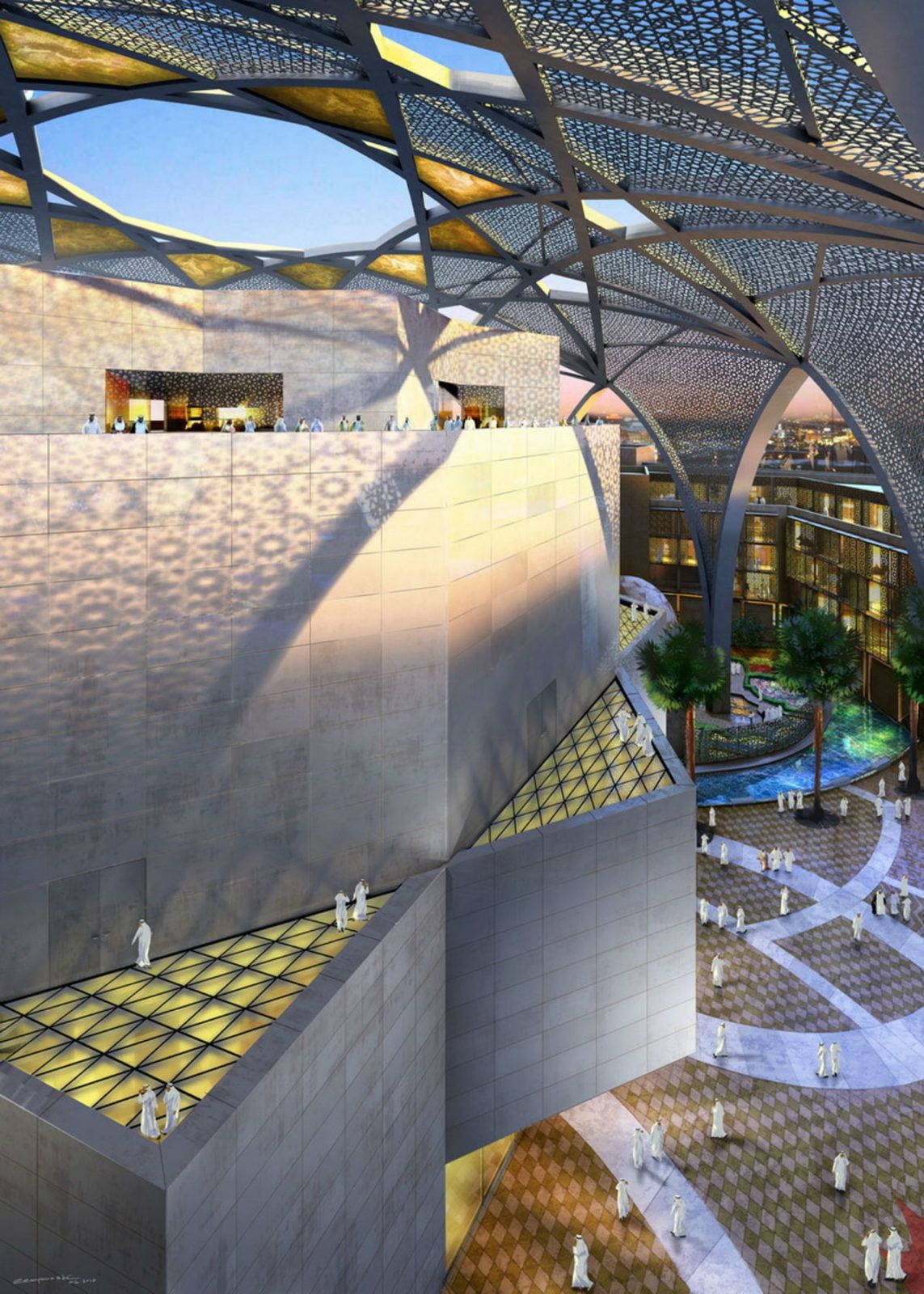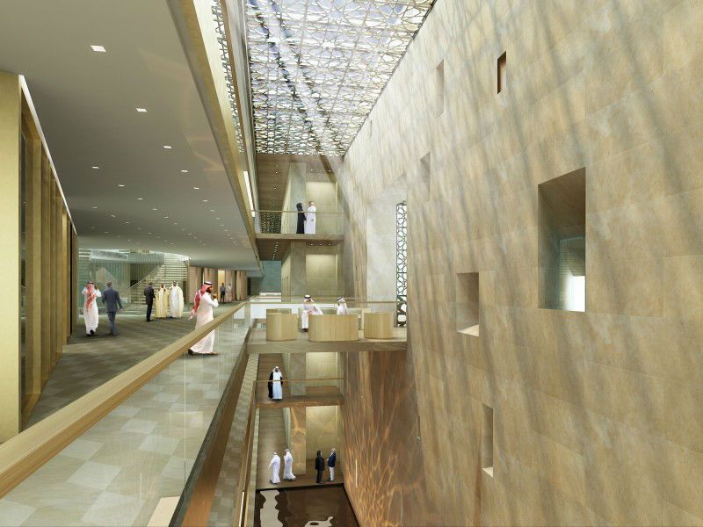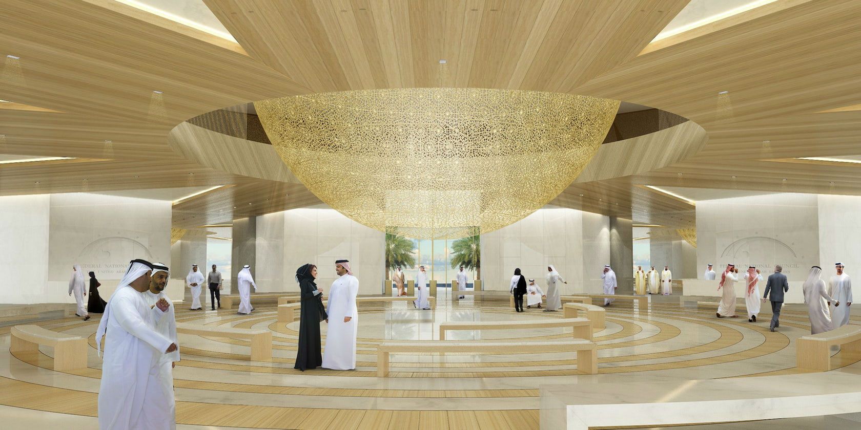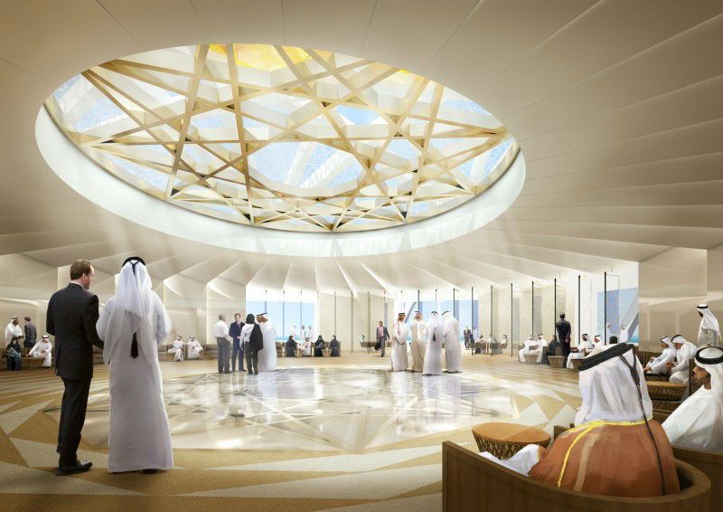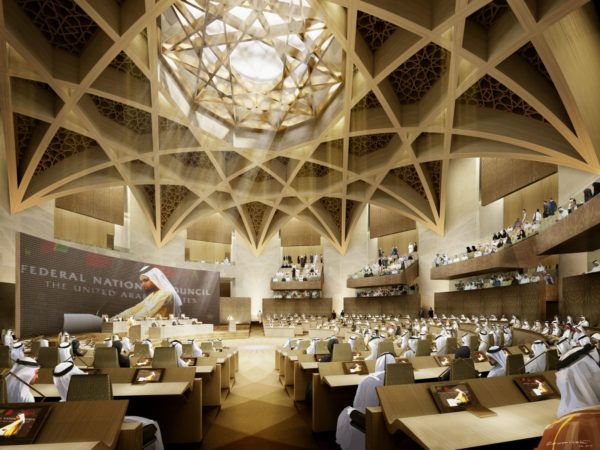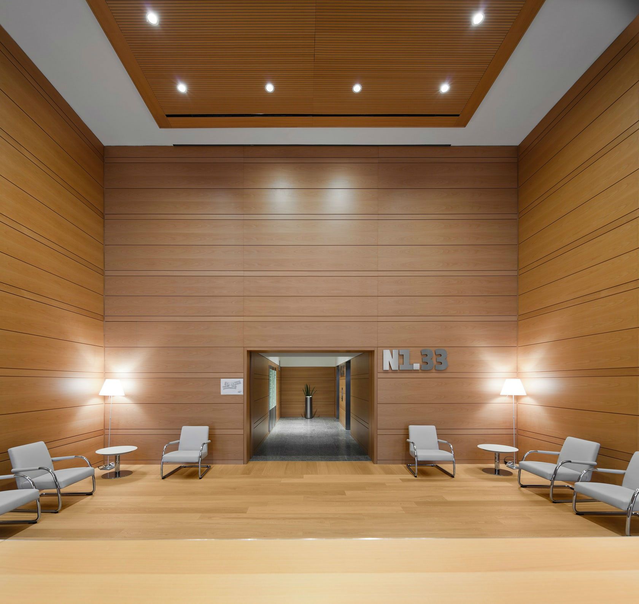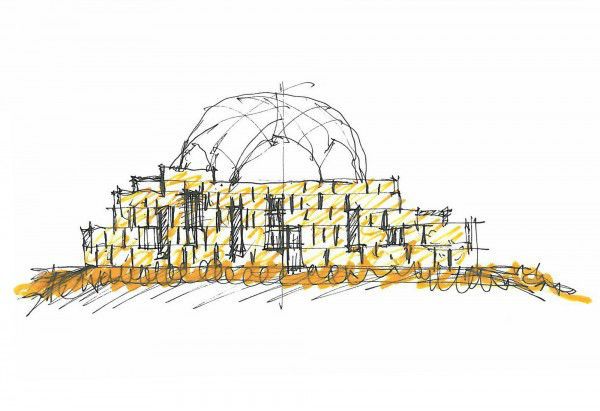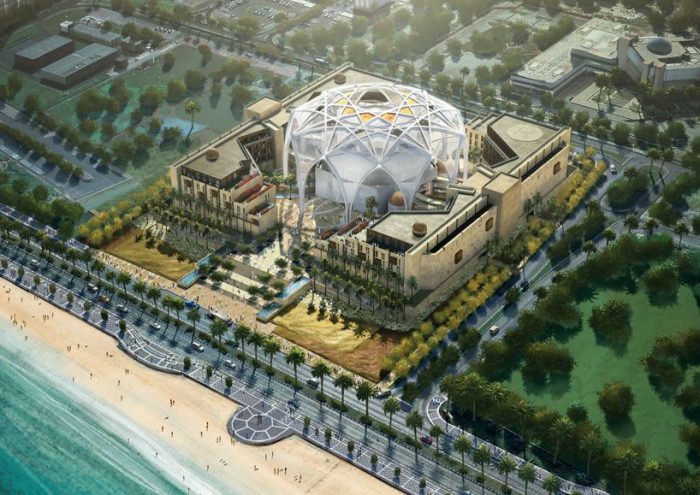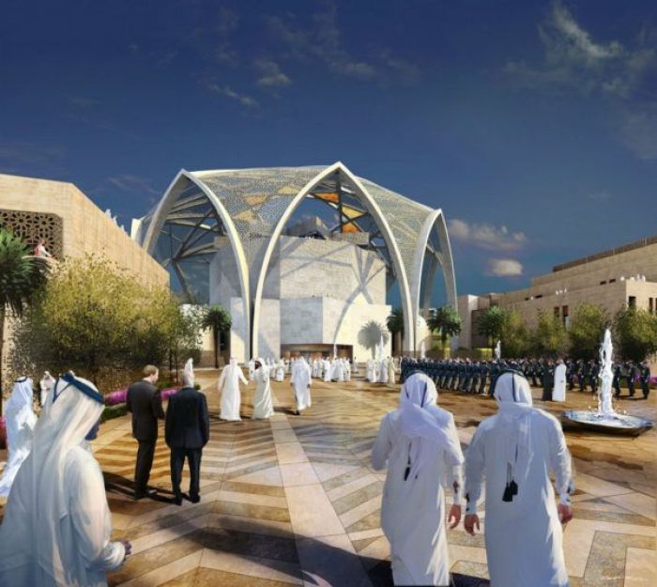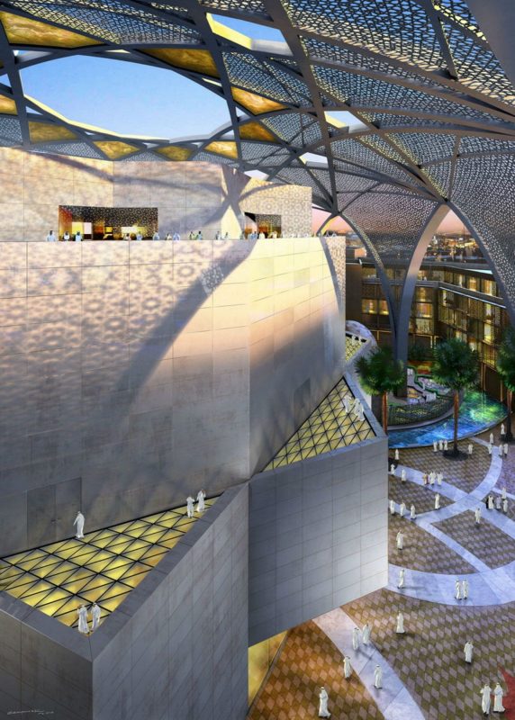FNC Parliament Complex
The design is anchored by a striking 100-meter-diameter dome structure, a soaring “flower-of-the-desert” which will create a shaded micro-environment while casting Islamic patterns of dappled light onto the white marble Assembly Hall.
The flanking Parliamentary buildings that house the majority of the offices, meeting halls, and visitors’ program, abstract the colors and textures of desert sand; the exterior expression of these structures is indebted to local historic buildings. In total, the complex will be a proud landmark for public gatherings as well as a model for conservation of the region’s precious resources.
The site of the new Parliament conveys its significance as a public institution. It is located on Abu Dhabi Corniche, one of the grand processional boulevards in the country’s capital, where important civic events and celebrations take place. Facing the Arabian Gulf, the body of water shared by six of the seven Emirates, the new FNC complex will establish a governmental face at the seafront. Its dome will be visible for miles across the water, designed to glow dramatically at night.
Project Info
Architects: Steven Ehrlich Architects
Location: Abu Dhabi, UAE
Client: Federal National Council, UAE
Collaborators: Goodwin Austen Johnson (GAJ)
Year: 2010
Size: 1.3 million sf
Type: City Hall
Renderer: BioLINIA
