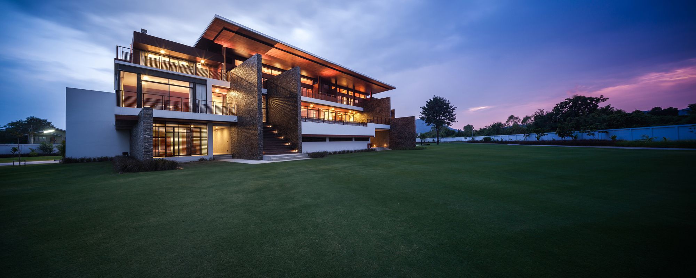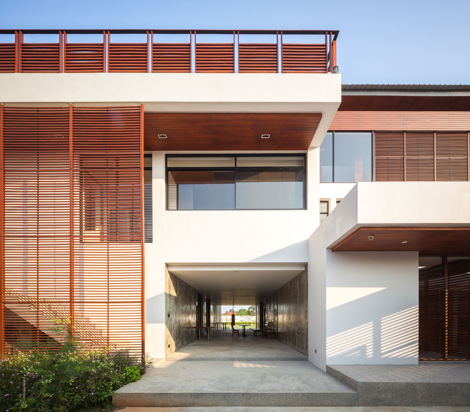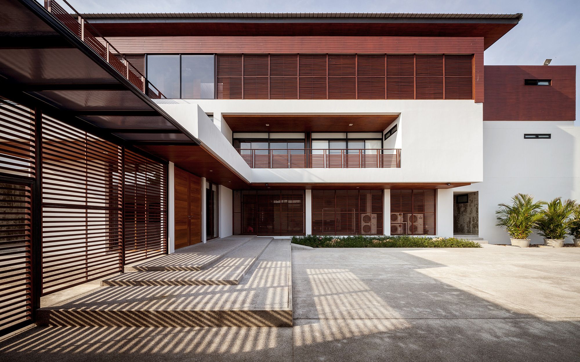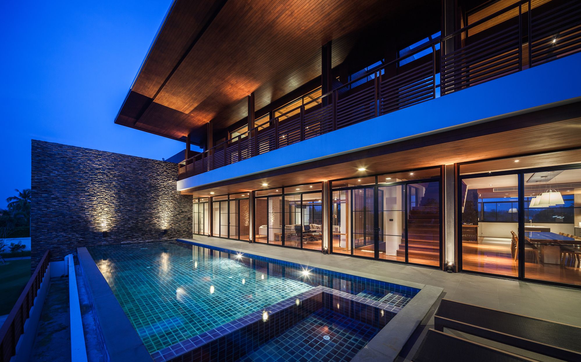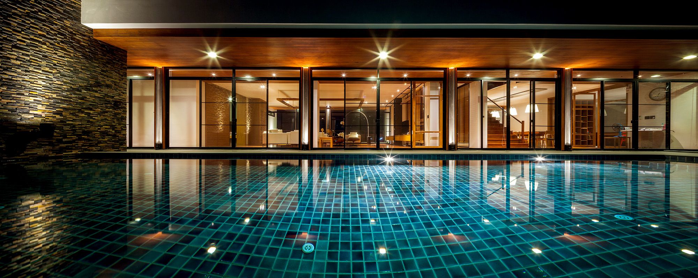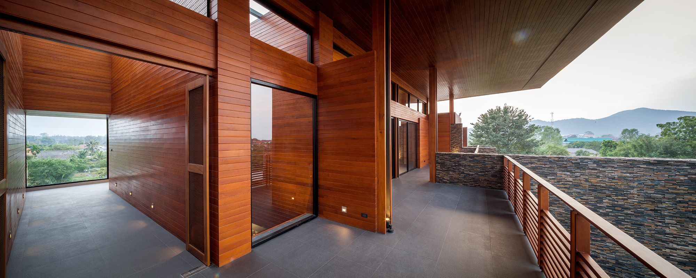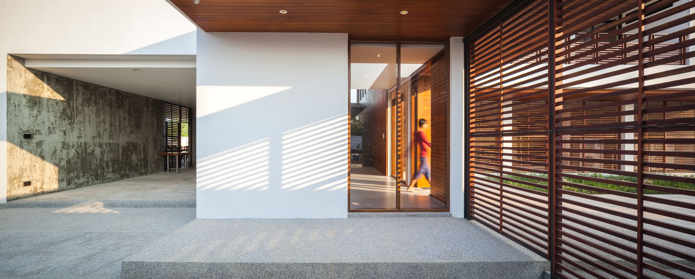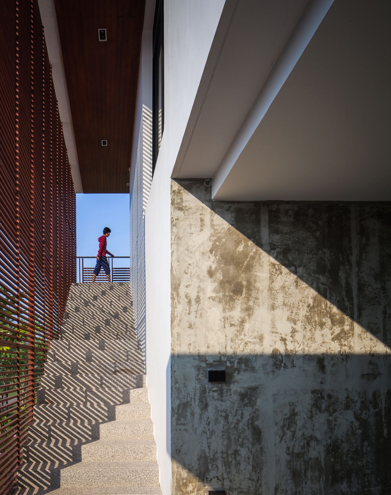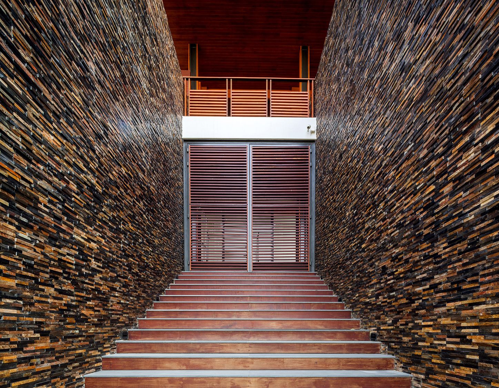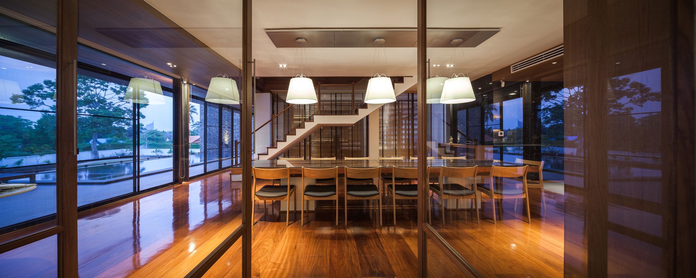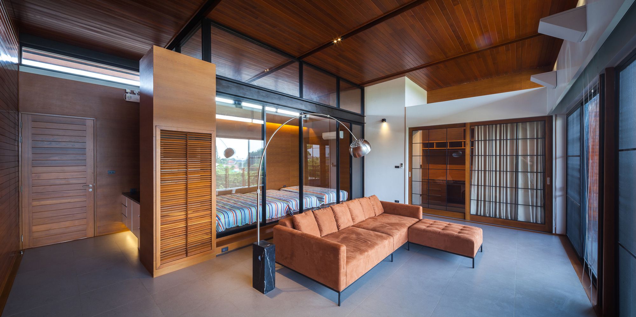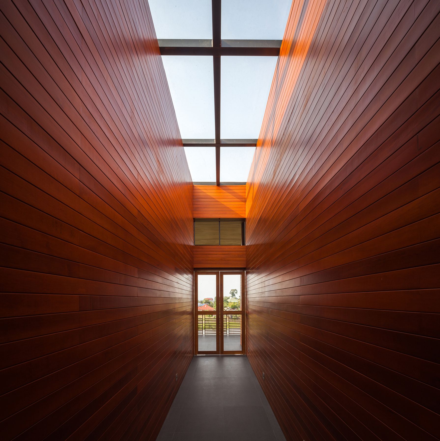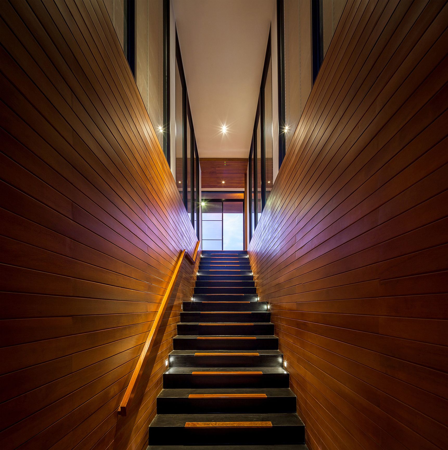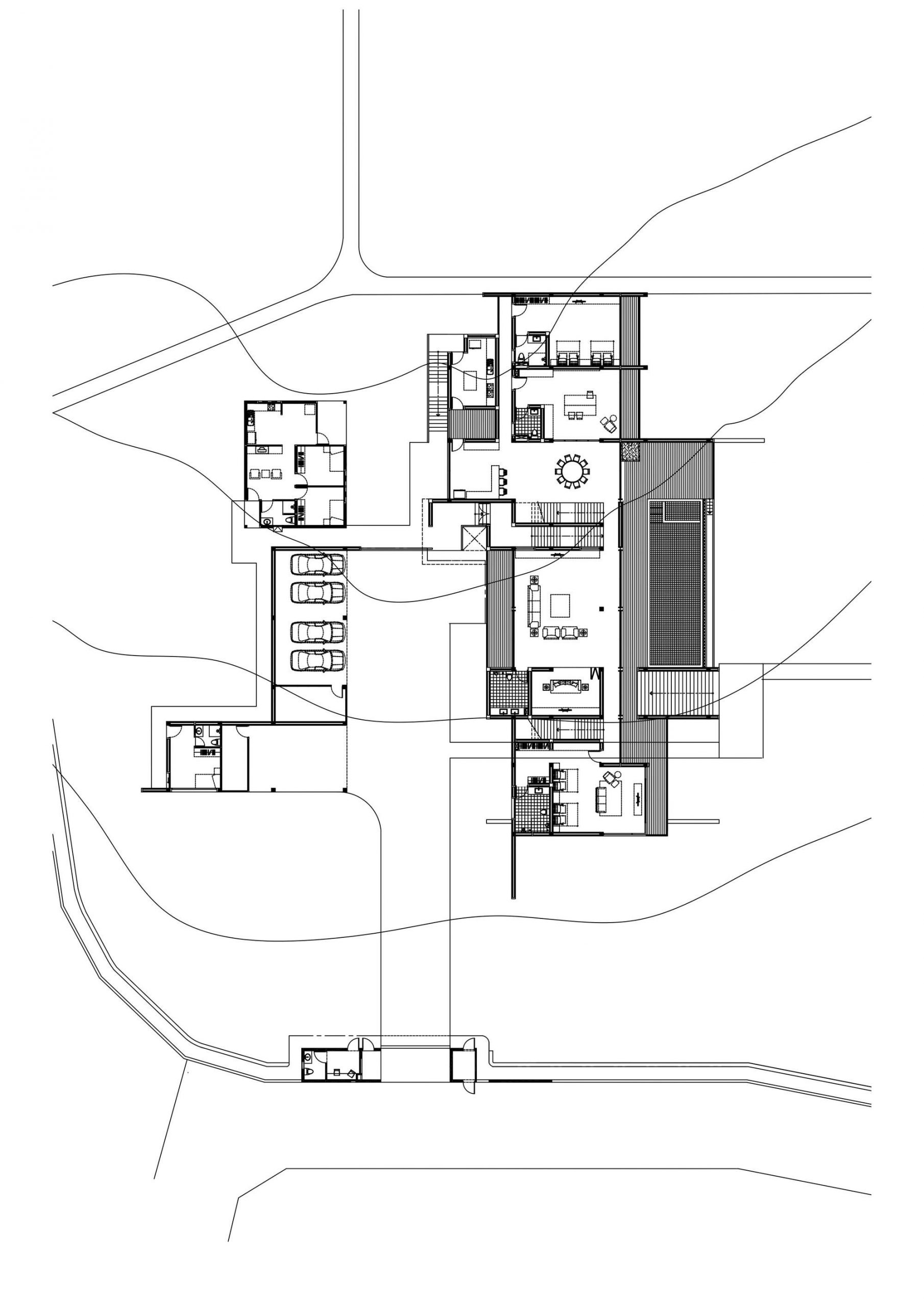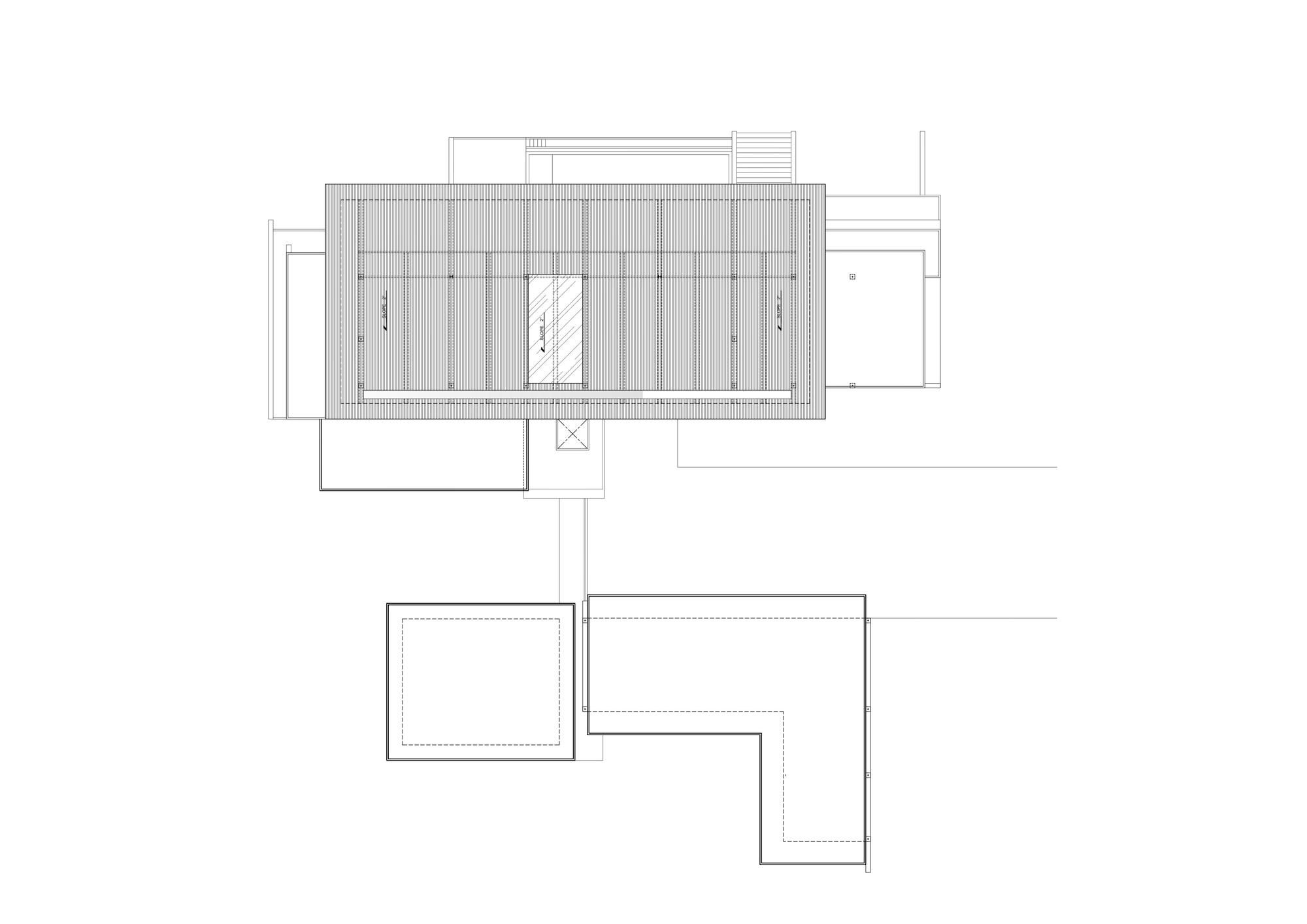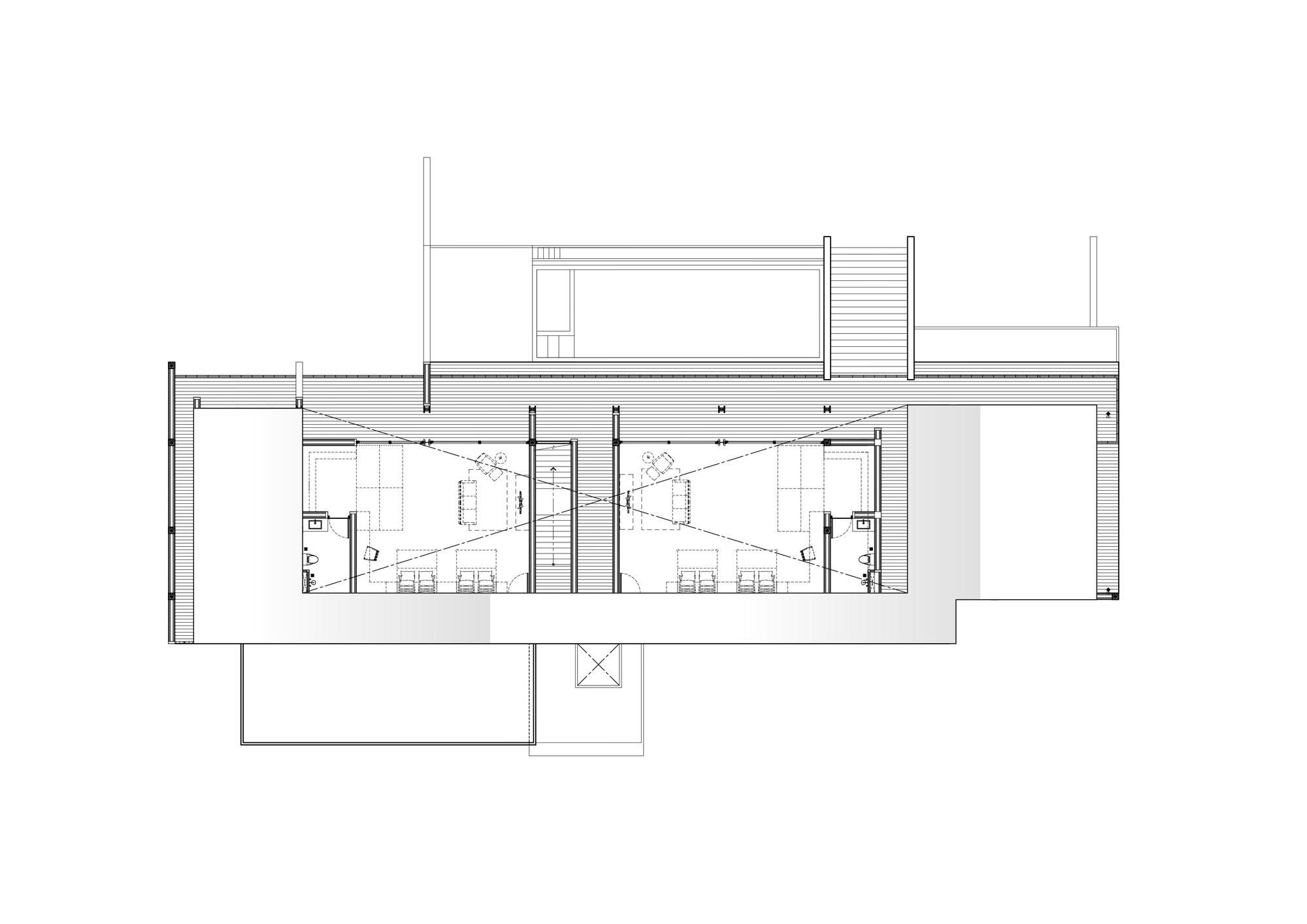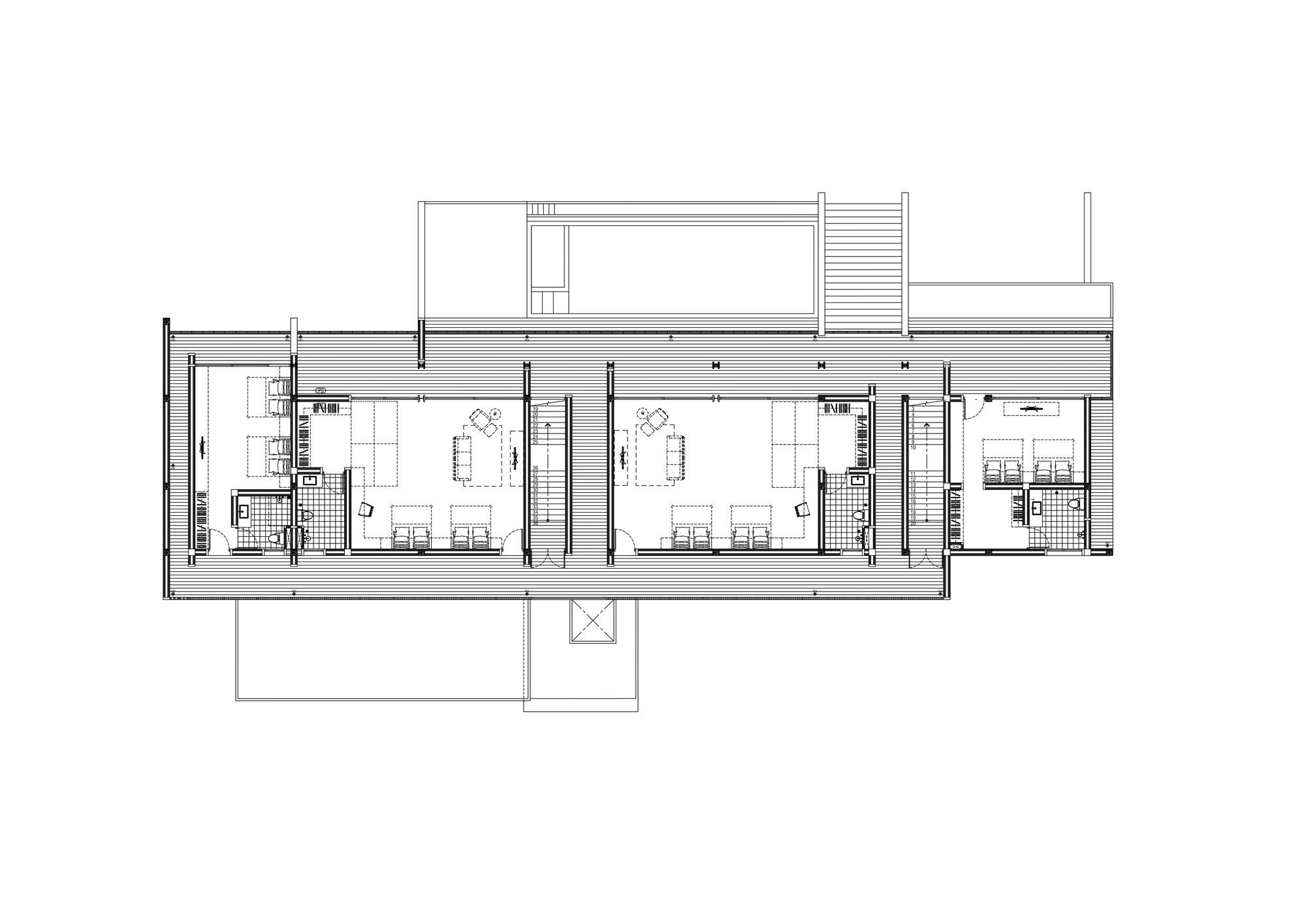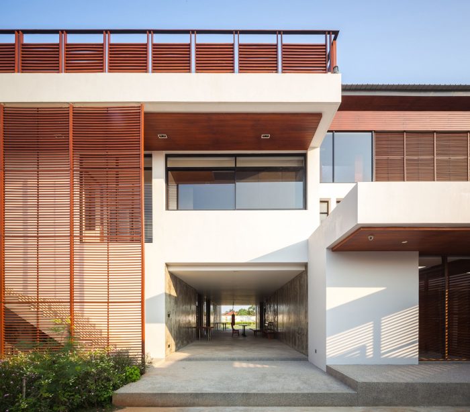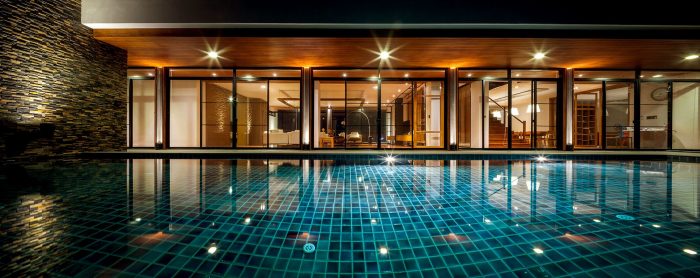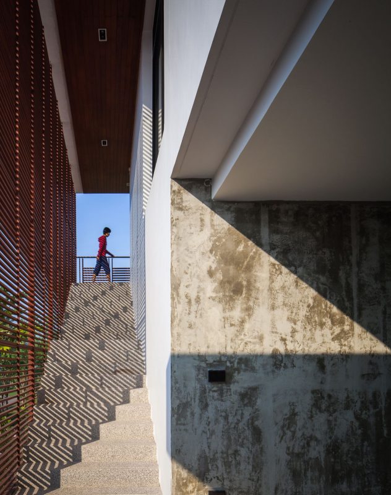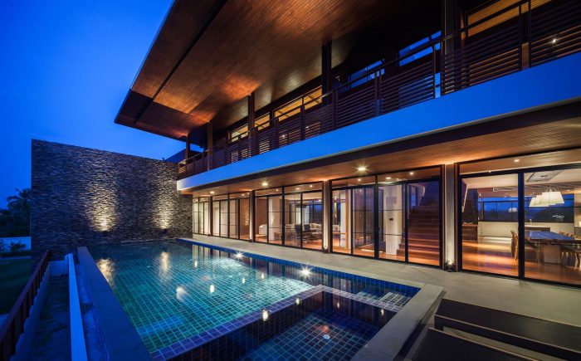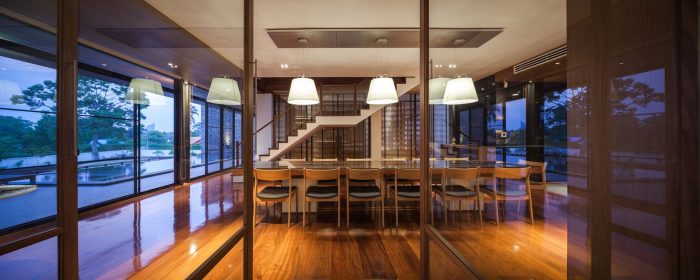Bang Sa Ray House
Baan Bang Sa Ray is a vacation house located in Chonburi province, which is 2 hours away from Bangkok by car. This house is planned to be a resident for the family to spend the hiatus from the work relaxing during vacations. The family is an extended family that consists of different generations; the parents, children, and grandchildren.
This space in the house is allocated to offer personal space for each person while offering common spaces for everyone to interact with each other at the same time. Each personal space can be divided into sub-personal space which the area adjustable in both proportion and size following the different needs of each person.
The location of the house is around 1 kilometer distance from the gulf of Thailand so the sea breeze can reach the site. As a result, the project is designed to be positioned in the wind direction to offer natural ventilation for the house. It is intended to design the house to be elevated and the common areas begin on the second floor following by private rooms at the upper level. The front of the house is divided into two sides. At the southern side of the house is where the entrance circulation, parking space, and service area are situated. On the other hand, a private open area where three pars golf course is situated at the northern side of the house. At this side of the house, it is wide open to splendid landscape, sea breeze, and the golf course that is underlaid with mountain ranges.
The house is accessible by the gradual walking path and steps to the second floor where the common area is located. This area consists of living, dining, study, and working area. The swimming pool which is wide opened to the landscape outside and connected to the terrace is also situated in this area. When reaching the third floor, the space for two families is found. This space is split into two villas that have a devisable drawing room, adjacent to the living room, act as the decoration space and exercising area. The first floor of the house is considered as the basement of the house where no regular functions are defined. However, the backup drawing room is placed in the area along with the relaxing area that is connected to the golf course to create the flow between the interior space and the nature outside.
The enormous roof covers almost 80 percent of the house. However, it is designed to be as thin as possible. The roof along with the large ceiling that covers all the hall areas of the house offers the warm atmosphere to the house despite the largeness of the house. Natural materials are selected as the main material of the house to escape from the intentional tidiness and to let the material display its natural beauty as much as possible.
Project Info
Architects: Junsekino Architect And Design
Location: Chon Buri, Thailand
Year: 2015
Type: Residential
Photographs: Spaceshift Studio
