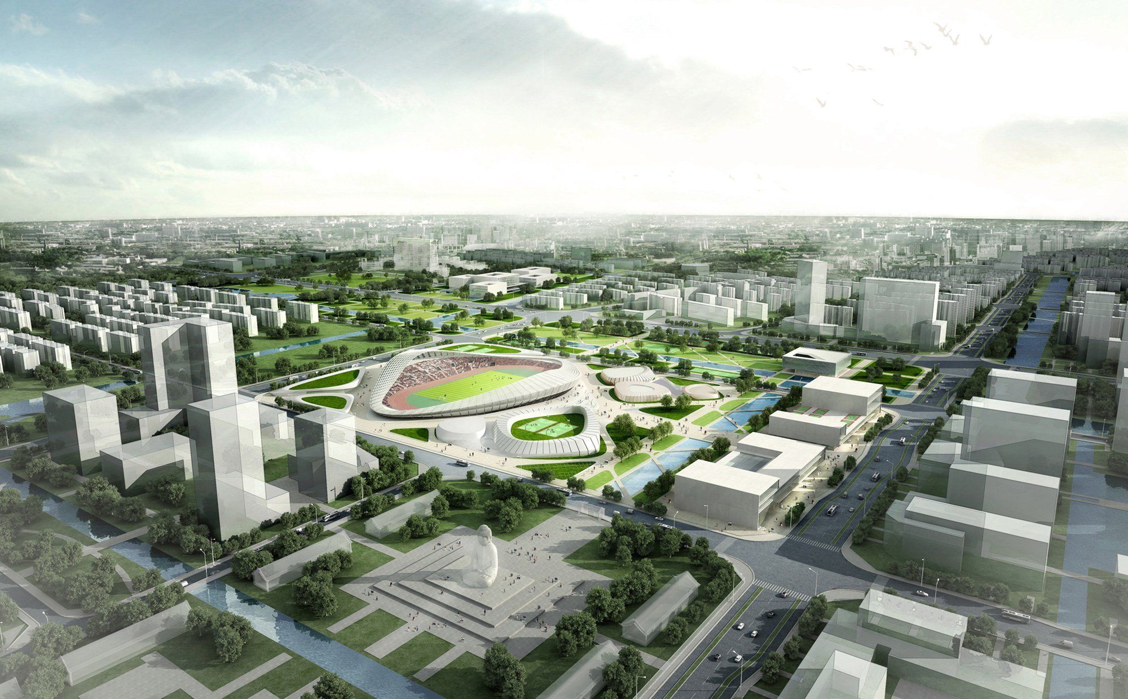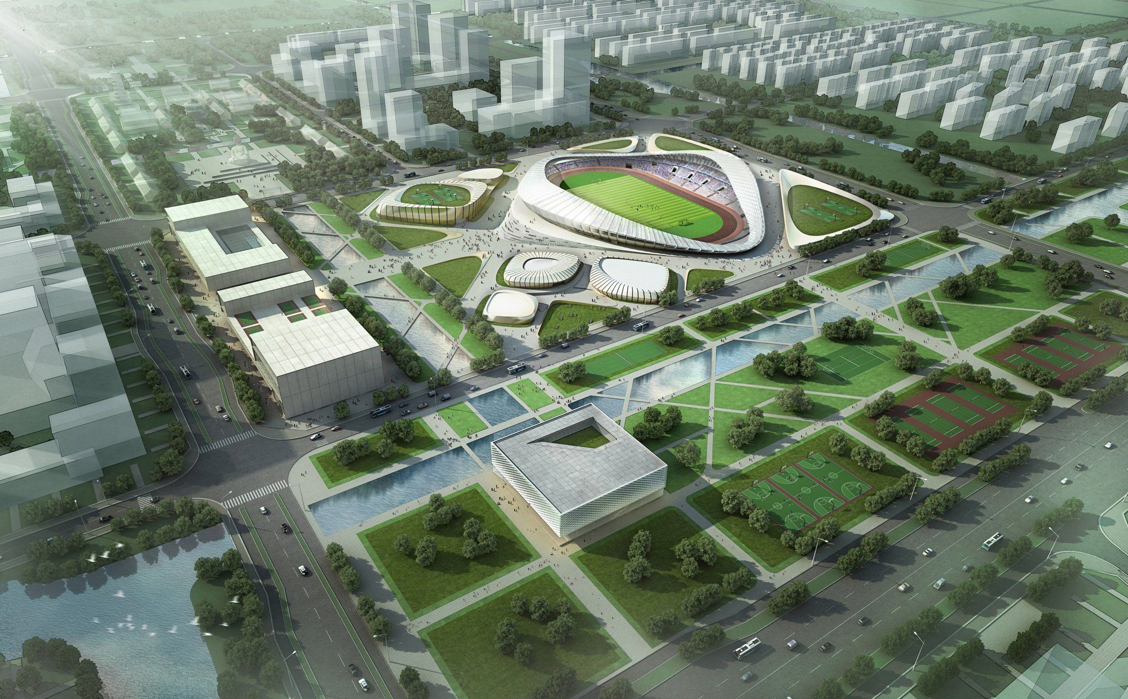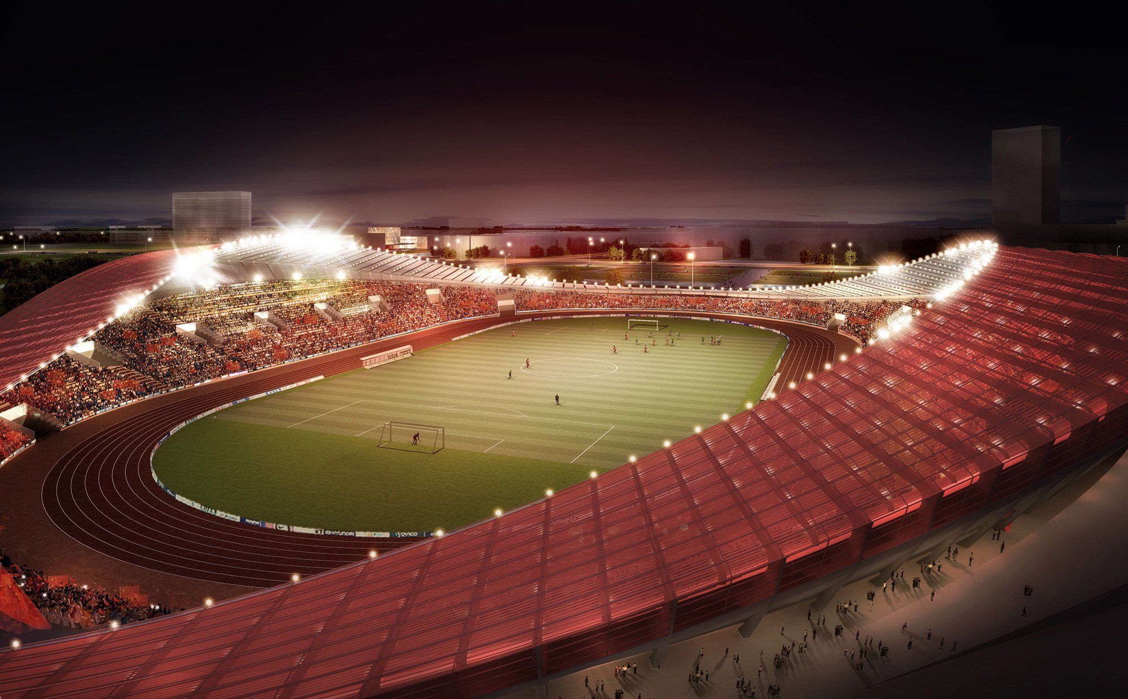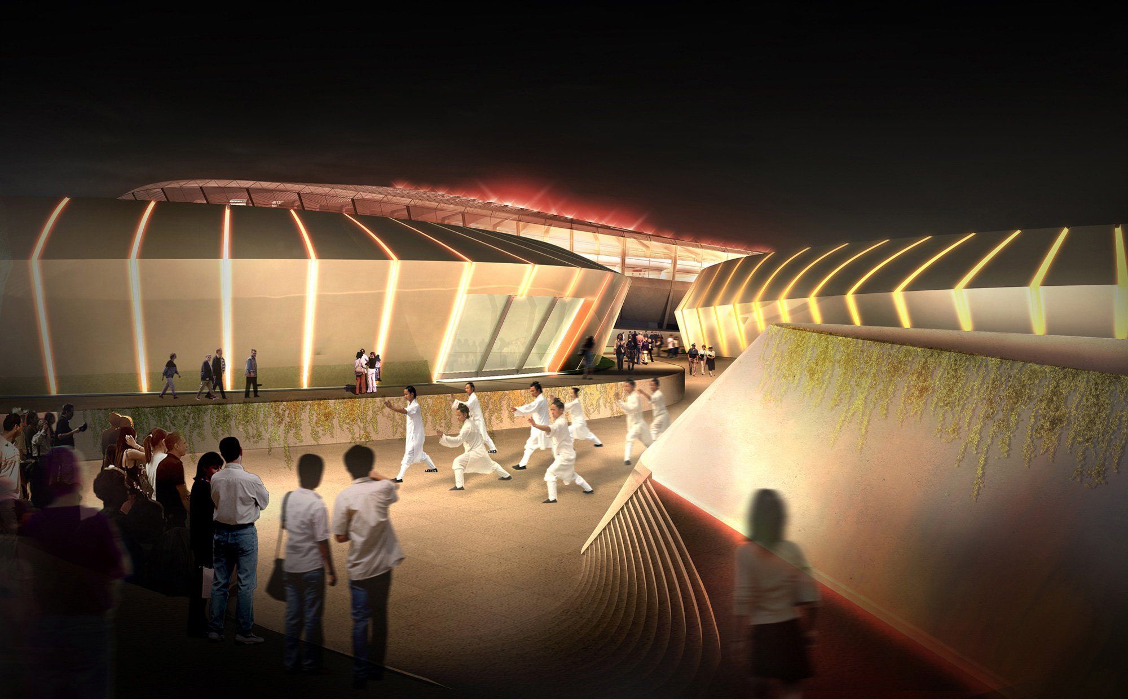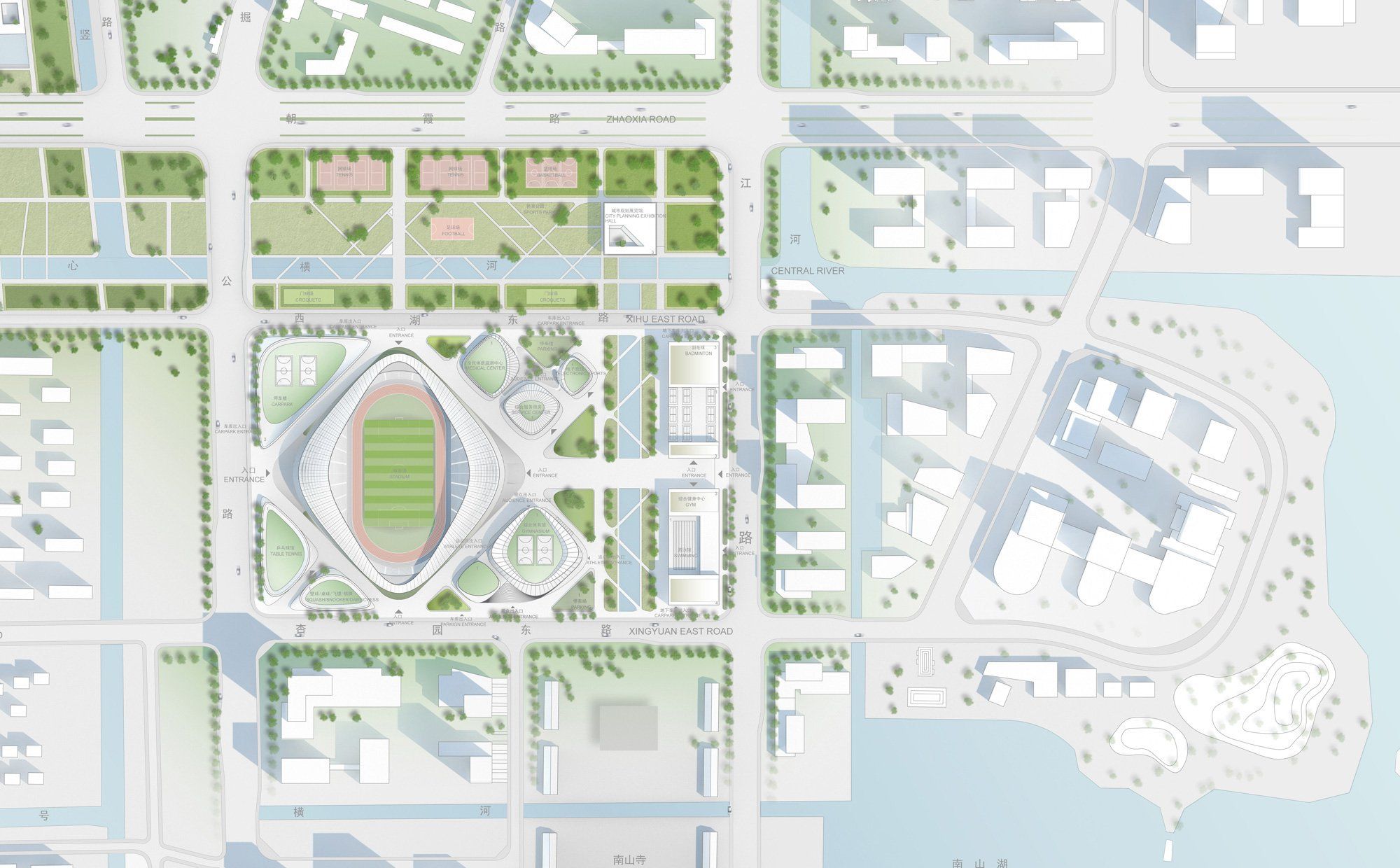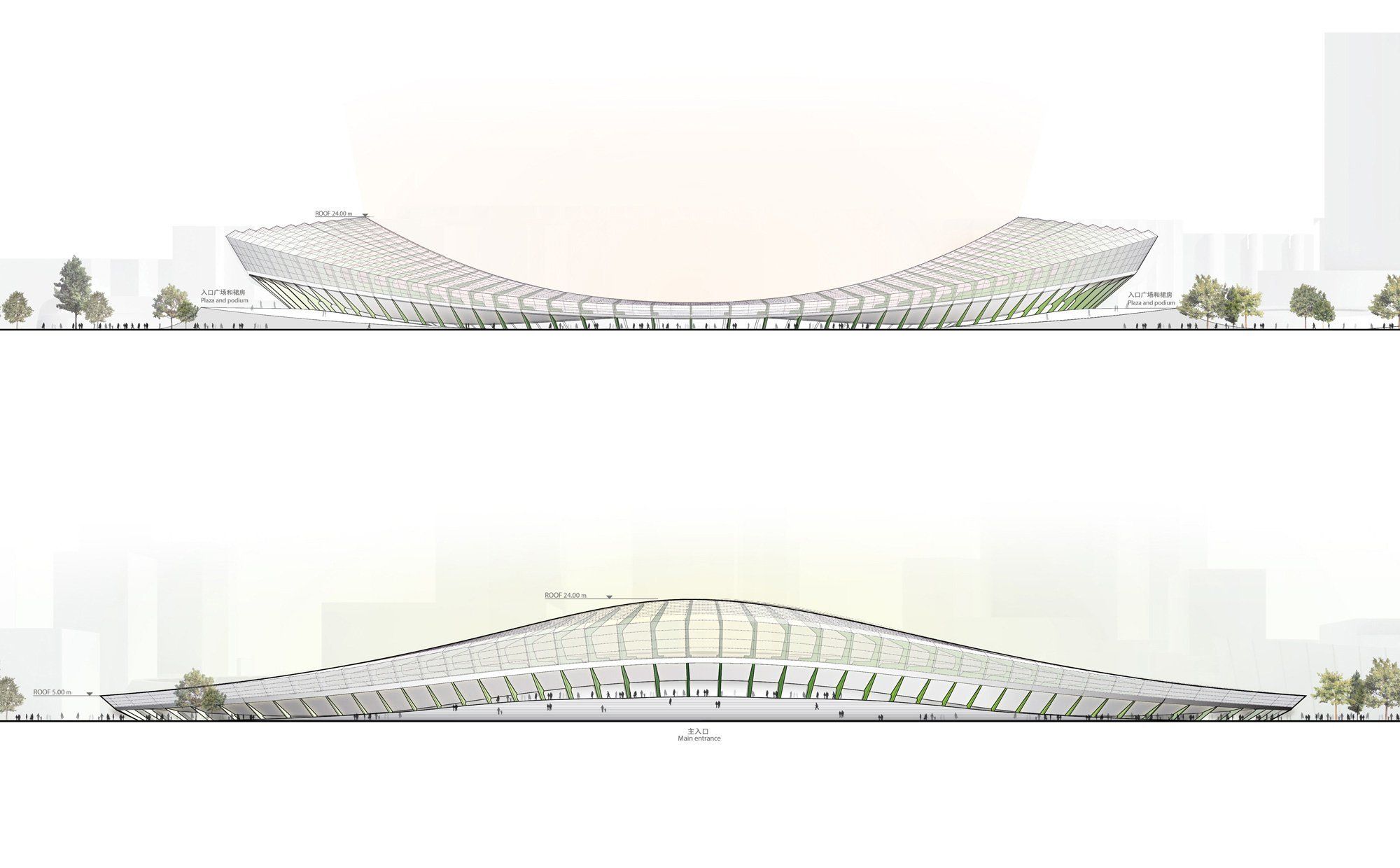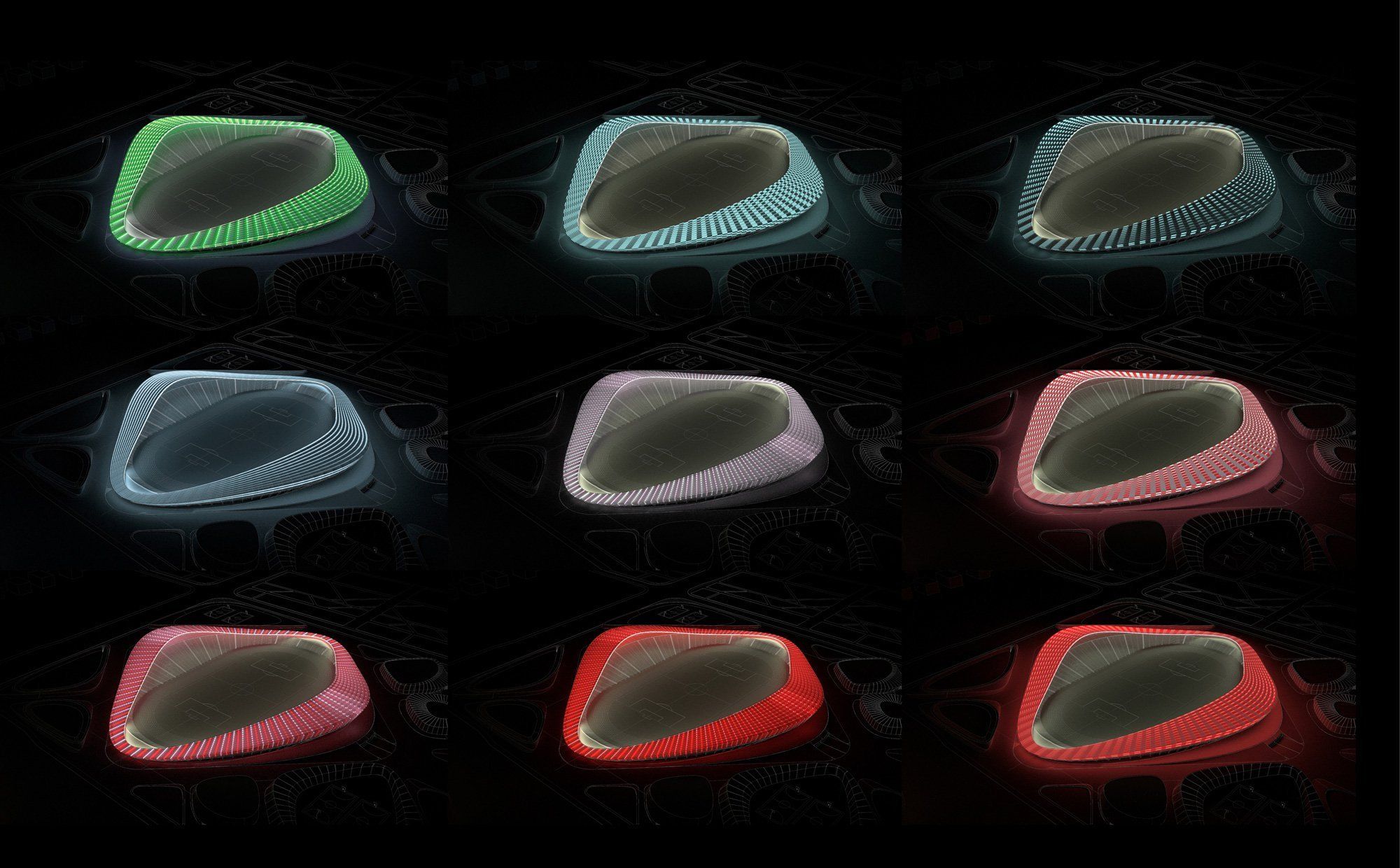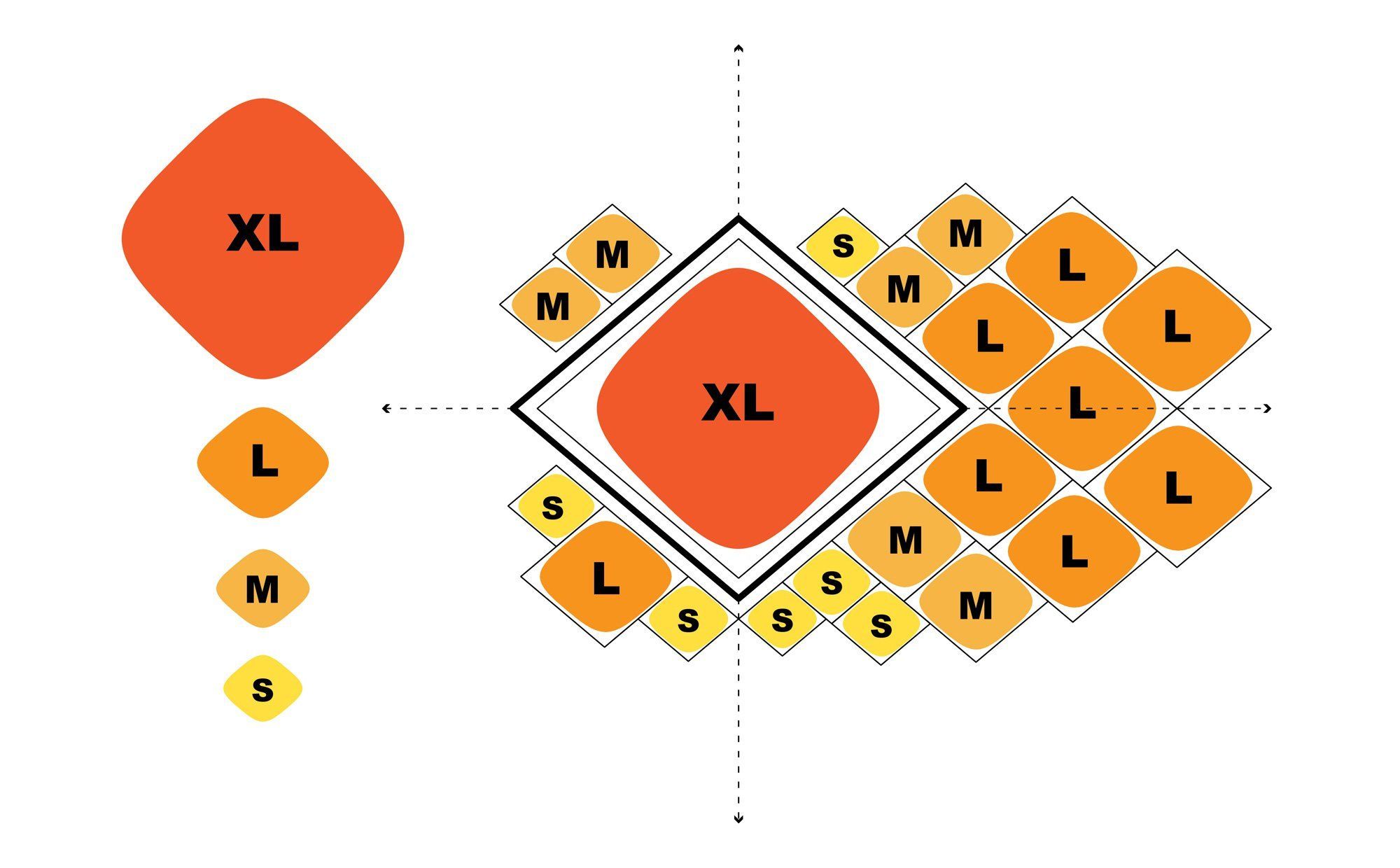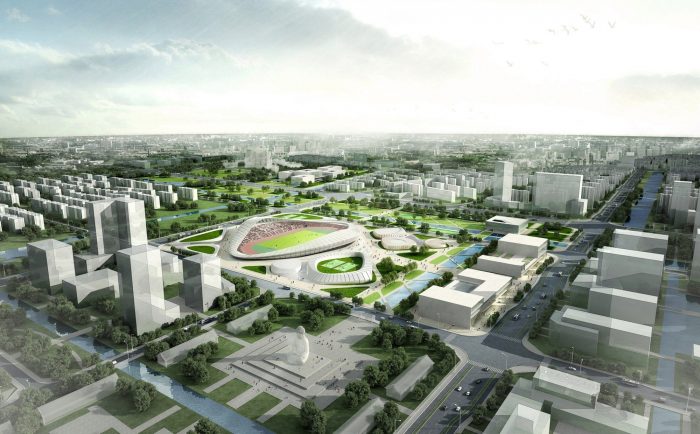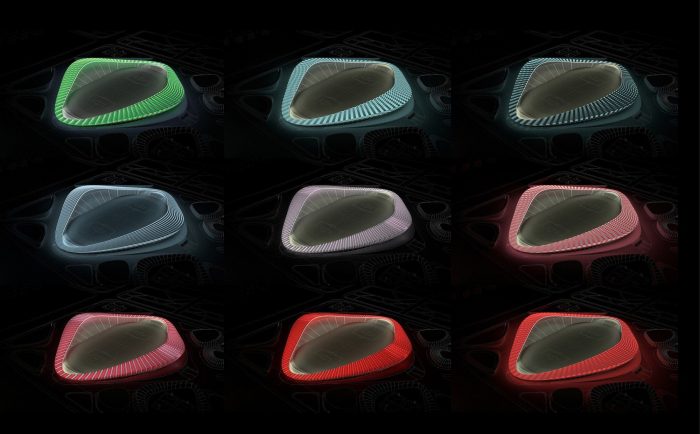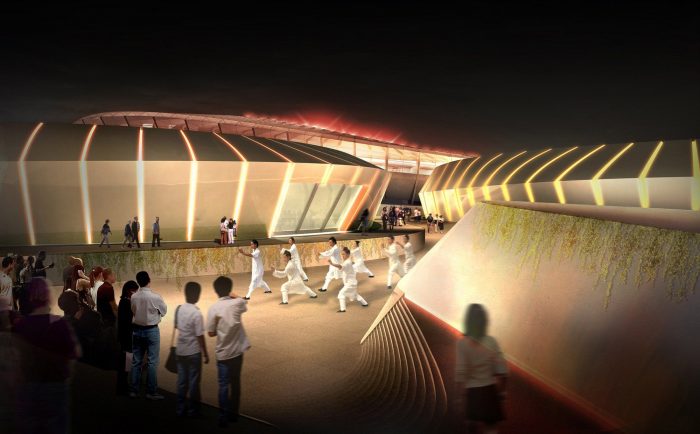Nantong Sport Center by HENN: The grid is here to stay. And it should be that way. And yes, a rhyme but it’s okay. The grid is a concept/construct that permeates and perforates our lives. It is the basis of cartography, graphing, urban planning, early perspective drawings used it, parking lots are large grids… They are everywhere, they do so much. And yet they do/ should pose a dilemma for contemporary designers. The natural world is connected but in ways more analogous to a spider’s web than a rectilinear grid. How can the grid, whose value as an ordering system cannot be denied, be altered/ reinterpreted to fit a present-day world view?
The Nantong Sports Center, located perhaps unsurprisingly, in Nantong, is a project of such scale that a coherent subdividing of a site is necessary for legibility. Why or perhaps how is it that a grid can order things experientially for visitors? The evidence of a grid is in many cases only visible from the ‘god perspective’. How is it that our brains, on the ground for all intents and purposes, can perceive this and revel in it? Or is the grid only something for architects’ sanity? I have no answer, only the question.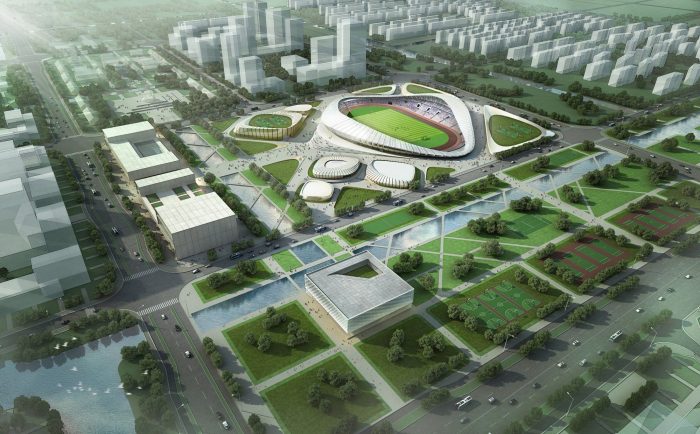
Designed by HENN Studio B, this sports complex is subdivided in several ways. An examination of the city grid and the east-west ‘green axis’ of the city is used to locate the greater site’s placement in its context. Beyond this, the individual elements of the site, the stadia, and smaller venues, are classified by scale. S(mall), M(edium), L(arge) and XL(arge). In an organic fashion, these elements propagate outwards from the main stadium. Heart- Organs- Outer skin- It is unclear in such an arrangement if a function is a result of placement or if the placement is a result of a function. Such ambiguity of ‘timing’, in our minds makes something more natural- not quite haphazard but as if it worked itself out as it grew.
The epicenter of the scheme, the main stadium is a form that seems to slip almost asymptotically from and past the ground upon which it stands. It is constructed of a ribbed structure with a tensioned skin enclosing the form. This is imbued with a nocturnal life by an intelligently designed lighting system which casts differing colors against the skin, reminiscent of skin tones- ever changing with mood and circumstance).
The Architect HENN Description: The Sports Centre is located in the center of Nantong, a major metropolis north of Shanghai. Within the immediate vicinity of the new Urban Planning Museum, that together, with the green belt along the river, describes the east-west axis of the city, the Sports Center not only provides a diverse range of leisure facilities, but also a new public meeting place.
The masterplan, consisting of landscaped grounds and various sports facilities, is based on a diagonally aligned reinterpretation of the urban area grid. This allows the complex to smoothly integrate into the existing urban fabric and a harmonious ensemble of buildings into the spacious landscape concept. Smaller, independent sports halls are arranged around the central stadium.
The basic modules for each building consist entirely of diamond-shaped cells which hold various functions and corresponding sizes: small (S), medium (M), large (L), and extra large (XL). Starting from the central stadium cell, the cells are propagated outwardly. As the center of the overall complex, the sports stadium occupies the XL format cell, equipped with a 400-meter running track and seating for 15,000 spectators.
Its characteristic building structure is based on a ribbed supporting framework, covered by a translucent membrane. A dynamic lighting system illuminates the stadium roof at night in alternating color combinations.
Project Info
Architects: HENN
Location: Nantong, China
Client: Nantong City
Cooperation Partners: Schlaich Bergermann & Partner, Wabe-Plan
Local planning partner: Tshinghua University Architecture Design Institute
Year: 2012
All images courtesy of HENN
Type: Sports Center
