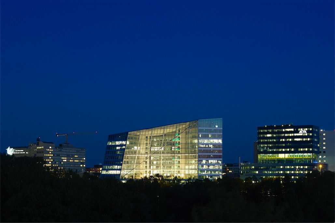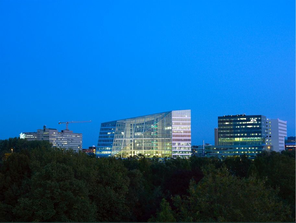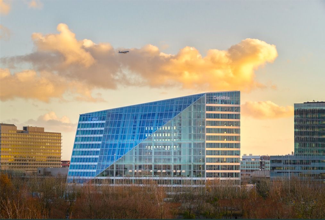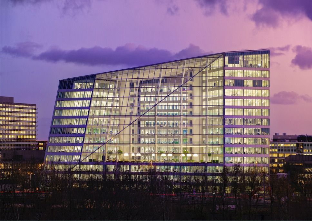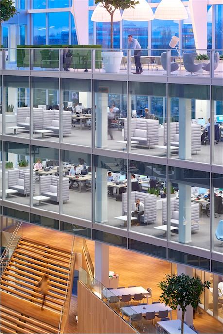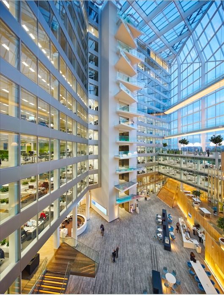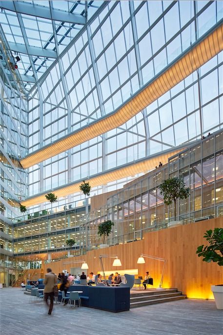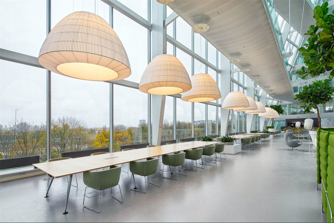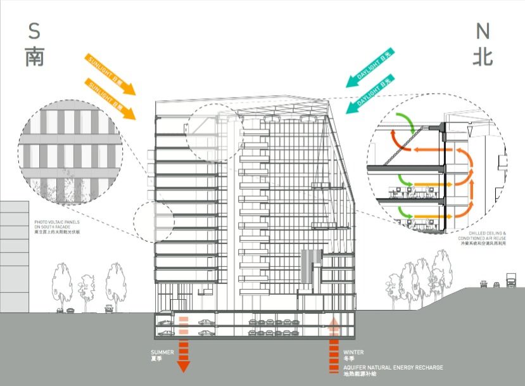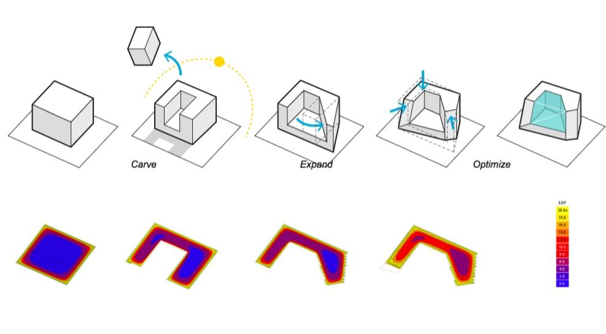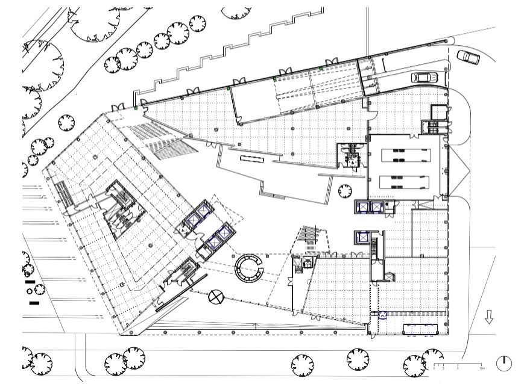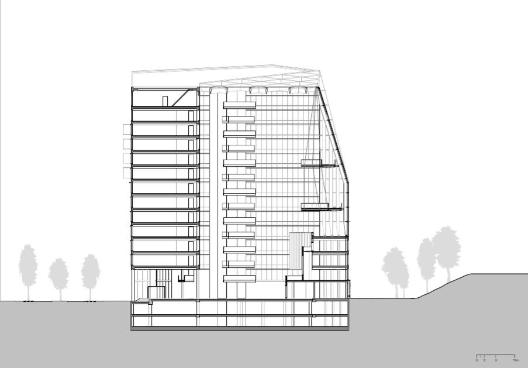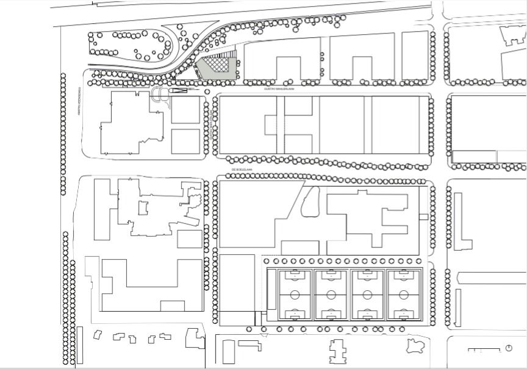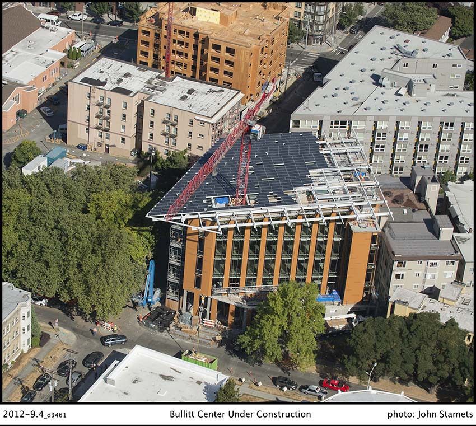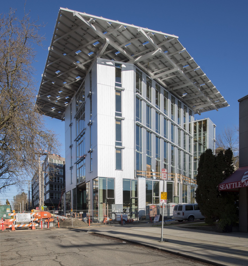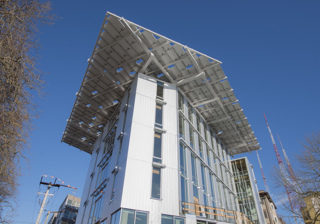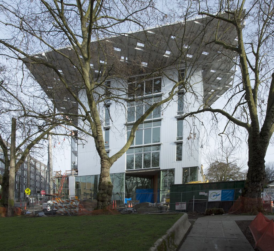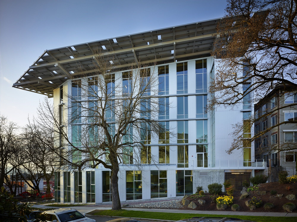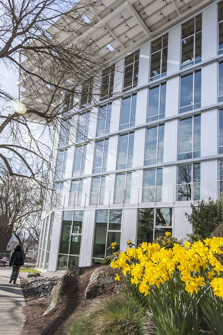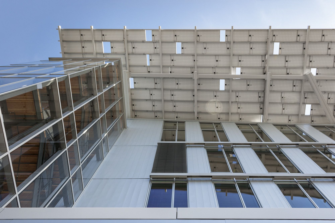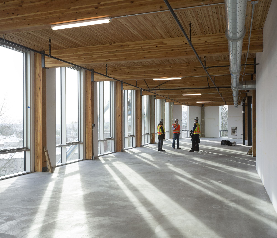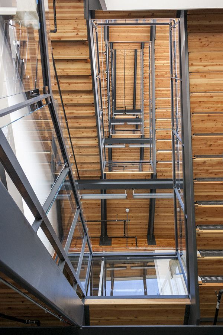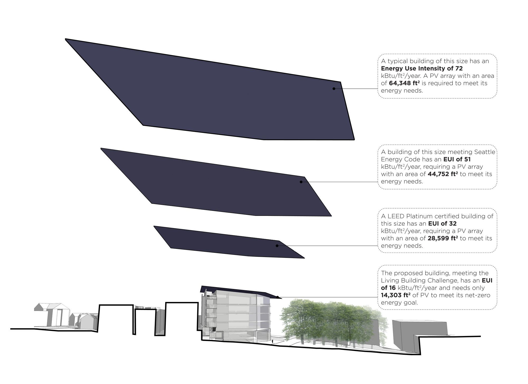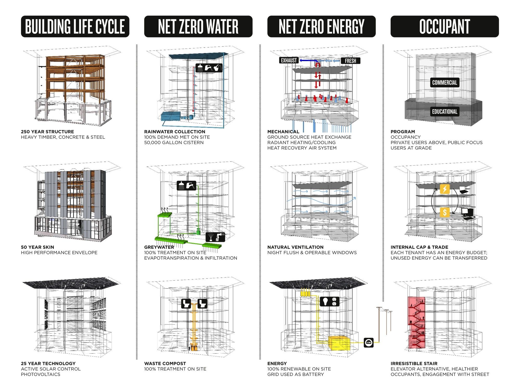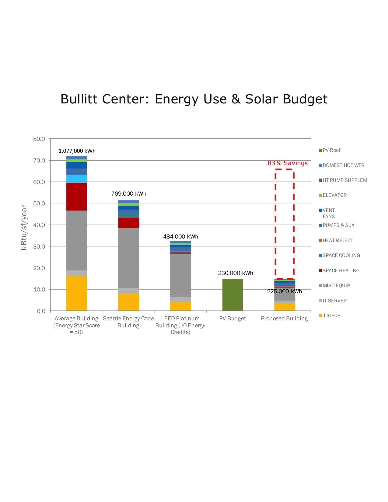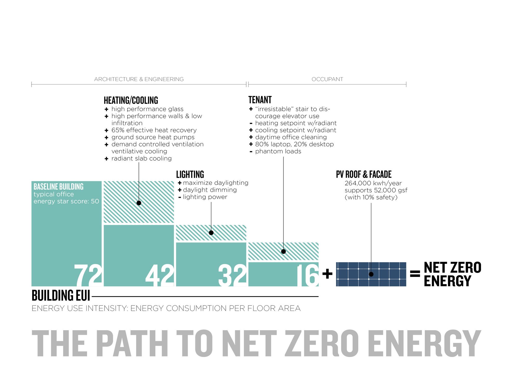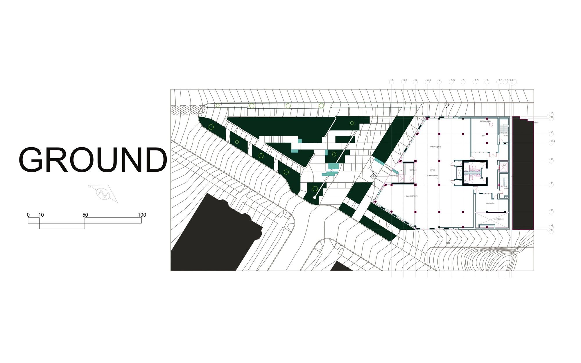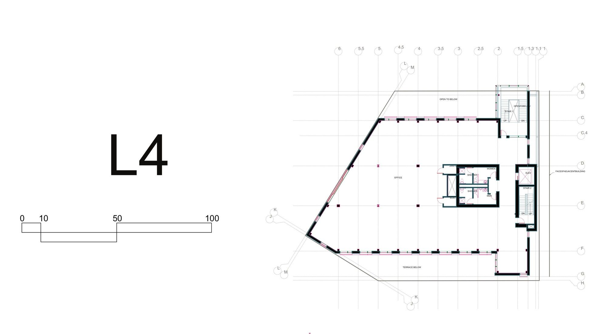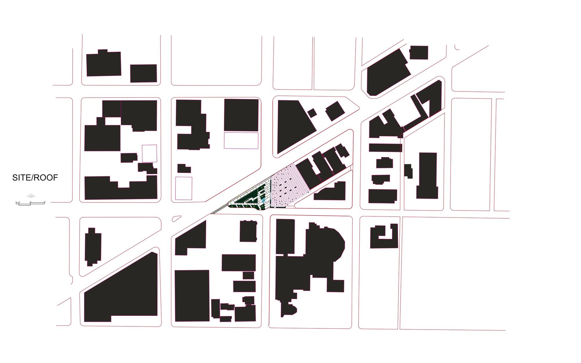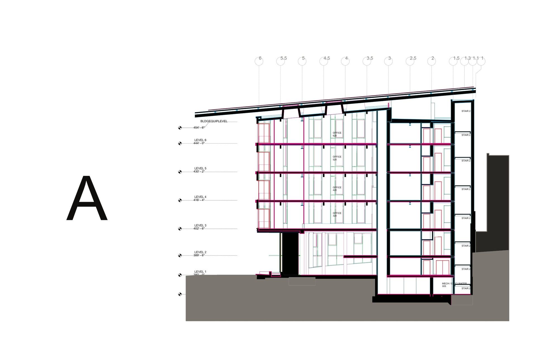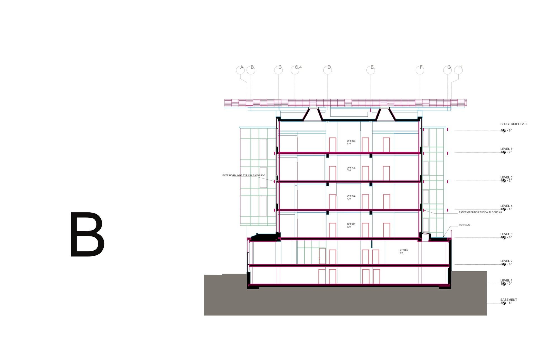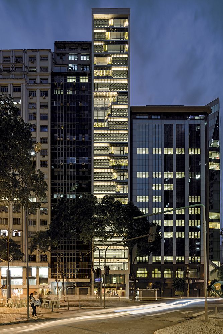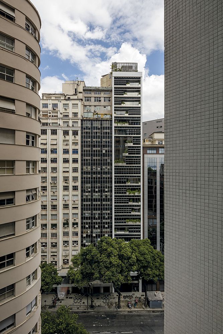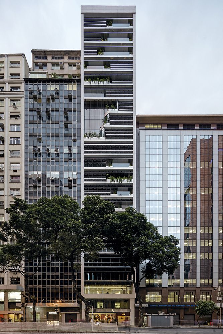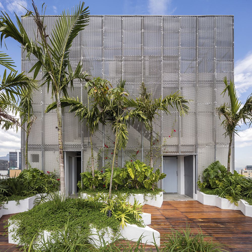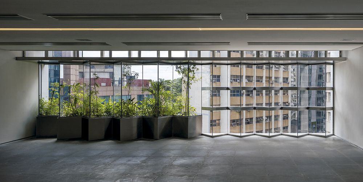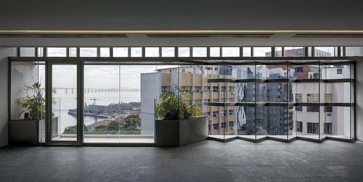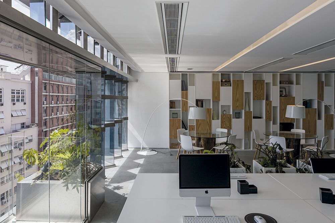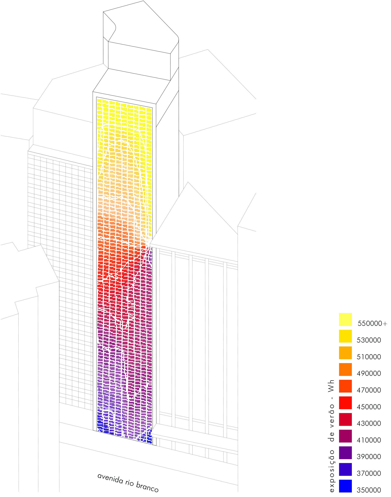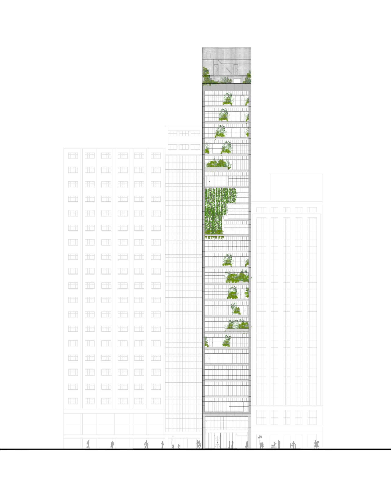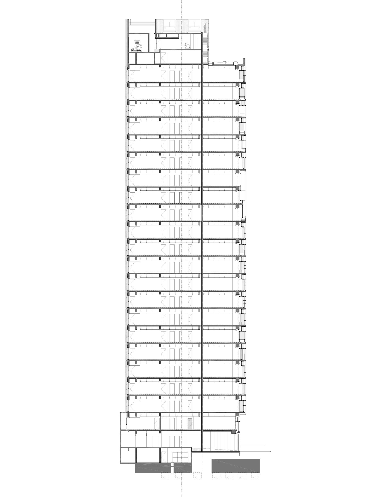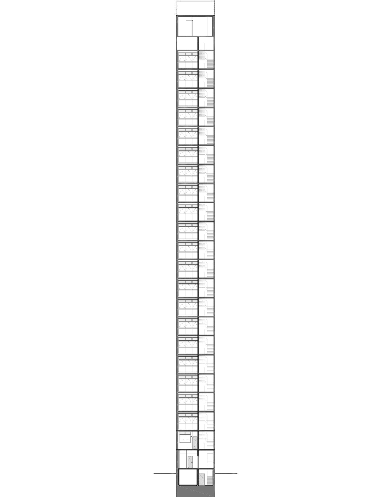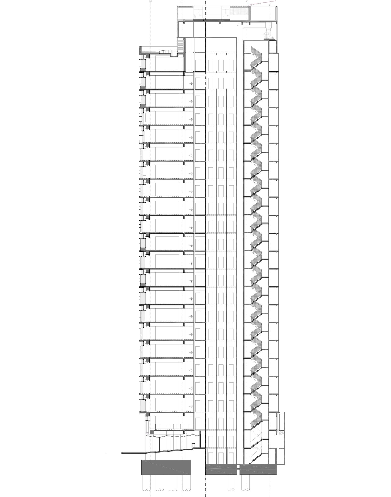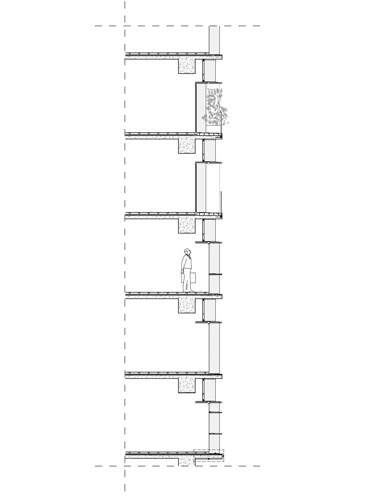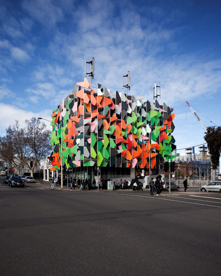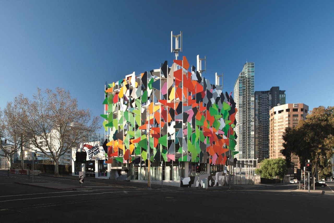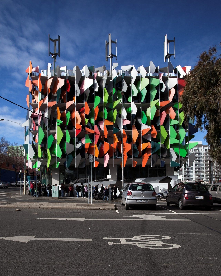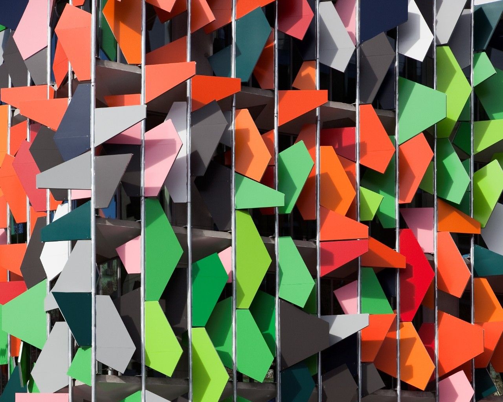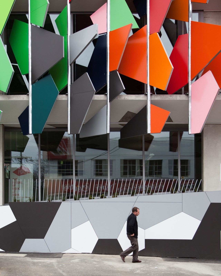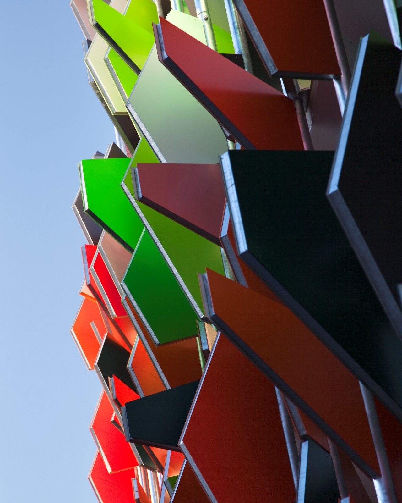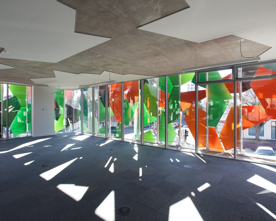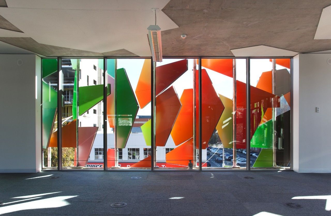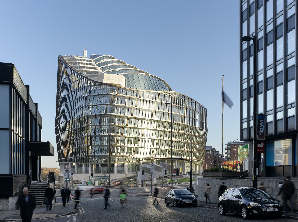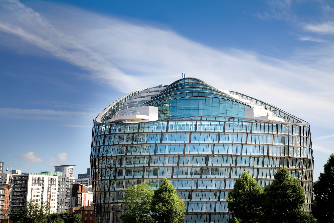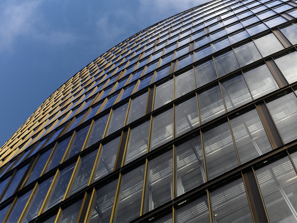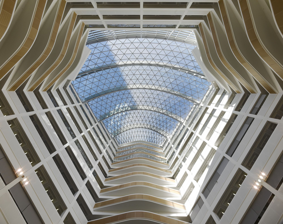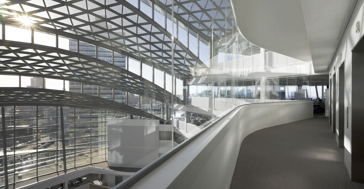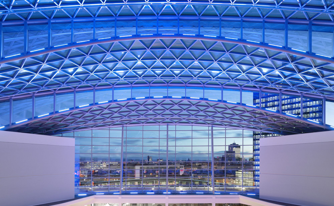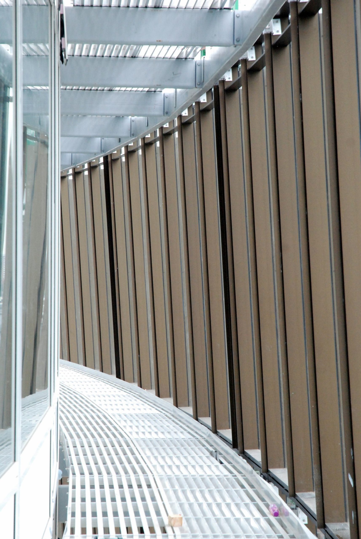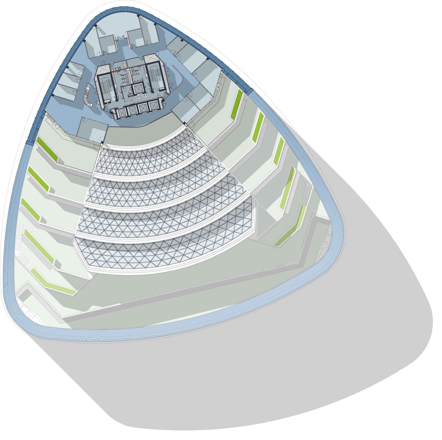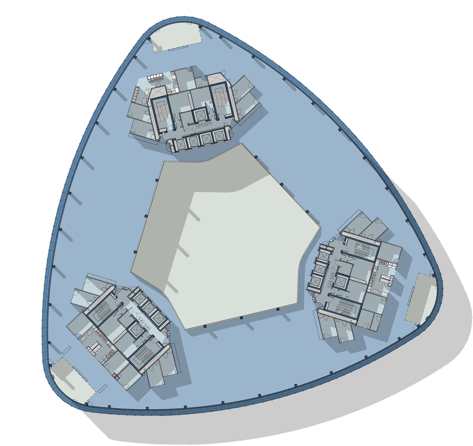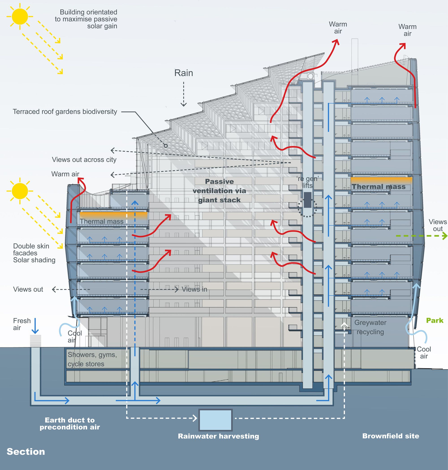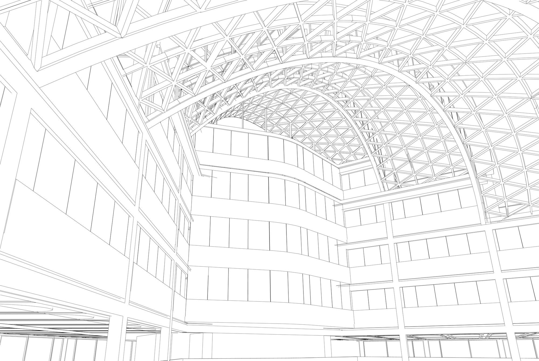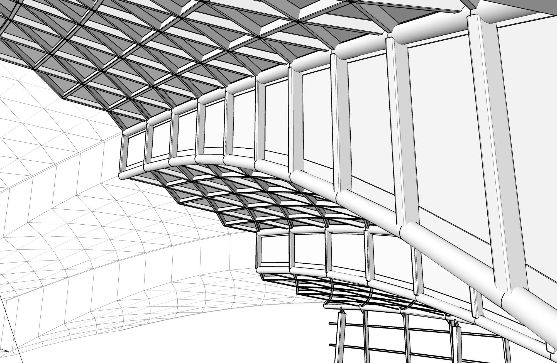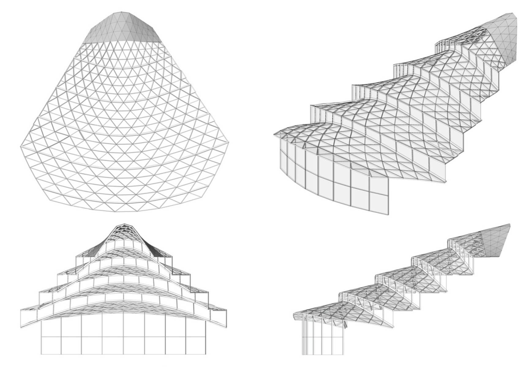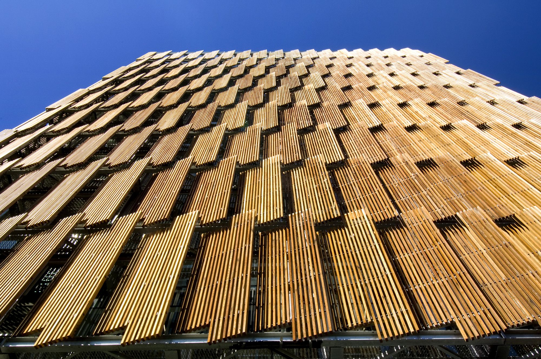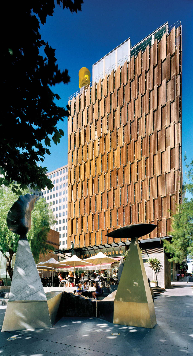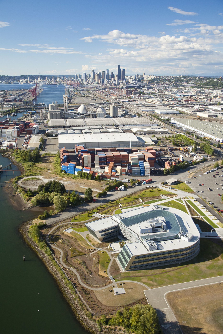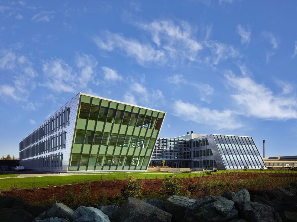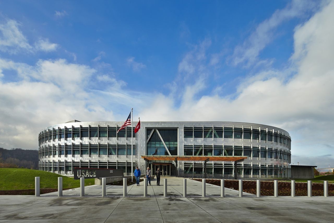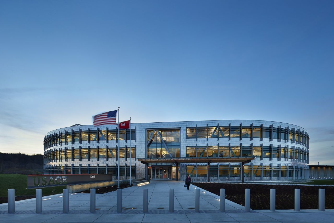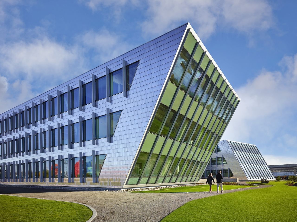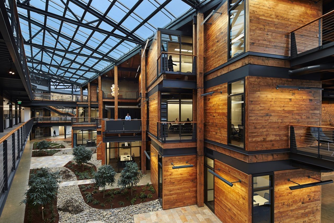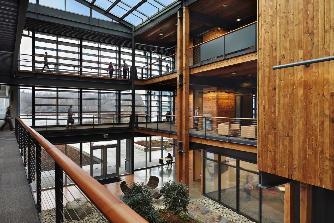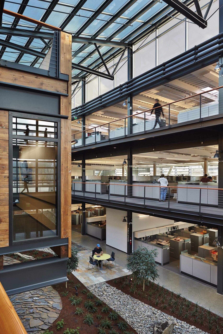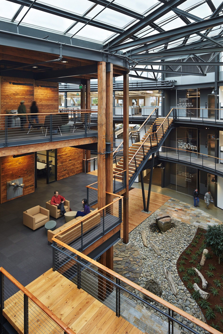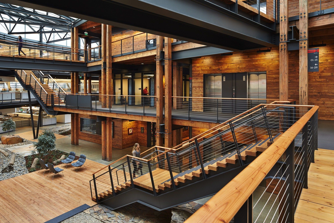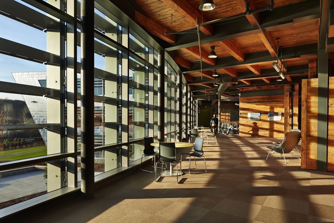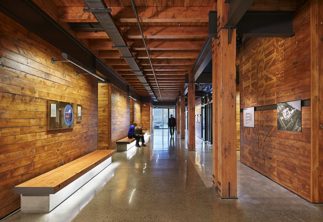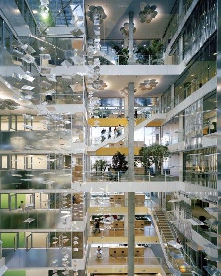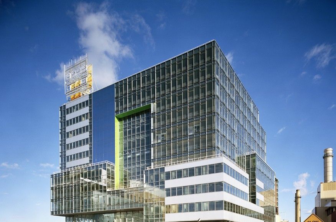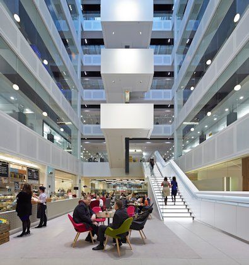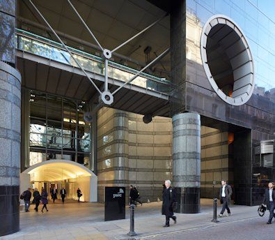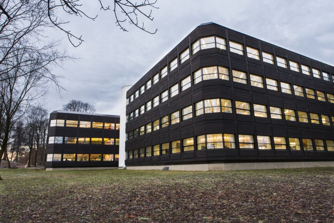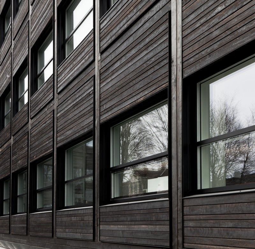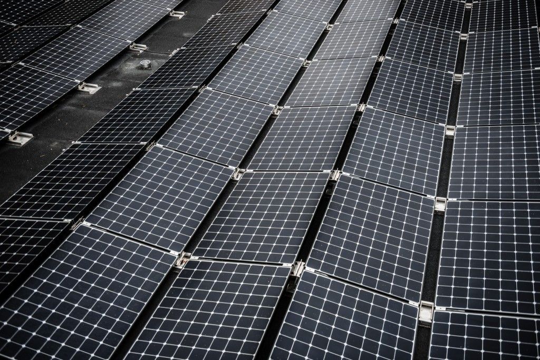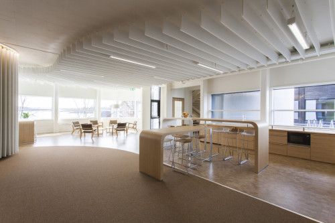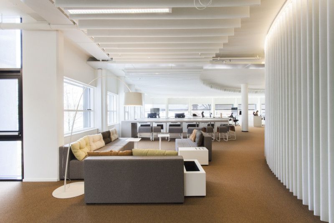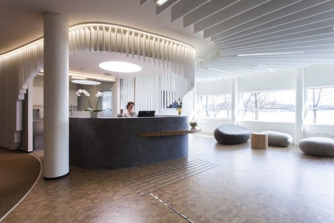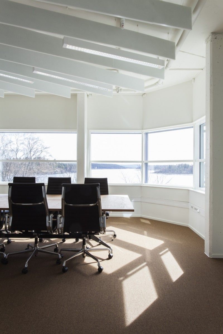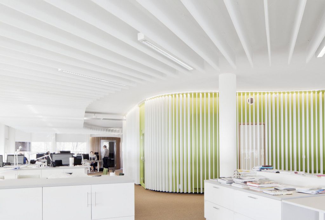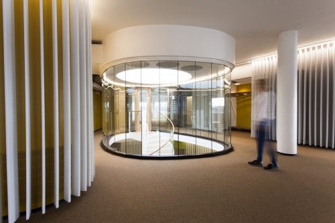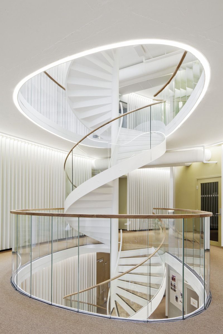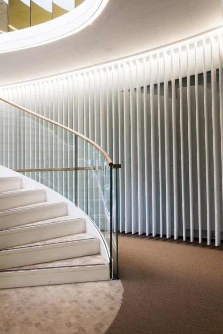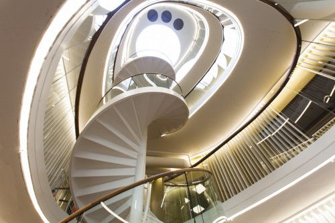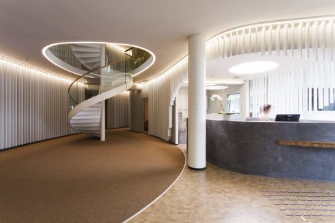10 Most Sustainable Office Buildings Worldwide
With the alarming changes in global climate and the running out of non-renewable energy resources, sustainability in design has become an essential requirement and not just a design option. Now, architects from around the globe are competing to design the most energy-efficient buildings and achieve the highest energy and green building rating scores.
Credible certification systems like LEED and BREEAM are raising the bar and setting solid goals for innovative designers. Sustainable architecture has become very common, today, and the newly developed technologies to enhance it are in continuous and rapid development. So, here is a list of 10 of the world’s most sustainable office buildings and a brief on the techniques they have adopted to enhance performance, reduce energy consumption, and provide a healthy working environment.
1.The Edge – Amsterdam, Netherlands
This office building in the Zuidas business district was designed by London-based PLP Architecture. It features a 15-story atrium, which connects its interior space to the outside world and reflects a contemporary working environment. The Edge happens to have achieved the highest BREEAM (BRE Environmental Assessment Method) rating ever. It particularly standouts for its rooftop solar panels which cover a vast area of 4,100m2.
Its massive atrium, which faces the north, daylights the building. And Ethernet-powered LED-connected lighting, which can be controlled from smartphones, is used for the offices. The building, also, has sensors that measure temperature and carbon dioxide levels. It is provided, as well, with a rainwater harvesting system that utilizes reserved water for toilet flushing and plant watering.
photography by © Raimond Wouda
photography by © Raimond Wouda
photography by © Raimond Wouda
photography by © Raimond Wouda
photography by © Raimond Wouda
photography by © Raimond Wouda
photography by © Raimond Wouda
Diagram
Diagram
Diagram
Ground floor plan
Section
Site Plan
2.Bullitt Center – Seattle, USA
The 6-story commercial office building was designed by Miller Hull Partnership for the Bullitt Foundation to be certified as a “Living Building”. It was provided with a rainwater harvesting system that is capable of collecting and filtering 56,000 gallons of water. It also has 5 aerobic composters which treat human waste efficiently and without releasing an unpleasant odor.
The building’s rooftop, additionally, carries photovoltaic cells which generate 230,000 kilowatt-hours a year, which is the needed amount to operate the building.
Courtesy of Bullitt Center
photography by © John Stamets
photography by © John Stamets
Courtesy of Bullitt Center
Courtesy of Bullitt Center
Courtesy of Bullitt Center
Courtesy of Bullitt Center
photography by © John Stamets
Courtesy of Bullitt Center
Courtesy of Bullitt Center
Courtesy of Bullitt Center
Courtesy of Bullitt Center
Courtesy of Bullitt Center
Courtesy of Bullitt Center
Courtesy of Bullitt Center
Courtesy of Bullitt Center
Courtesy of Bullitt Center
Courtesy of Bullitt Center
3.RB12 – Rio de Janeiro, Brazil
The Sao Paolo / Paris-based Triptyque designed the RB12 commercial building to reanimate downtown Rio while adopting positive energy and sustainable development strategies. The building produces its own needs of electricity via photovoltaic cells. It has a bioclimatic façade with windows that automatically control light intake, allowing for optimized daylight entry, and it carries gardens on its terraces which contribute to the cooling process of the interior spaces.
photography by © Leonardo Finotti
photography by © Leonardo Finotti
photography by © Leonardo Finotti
photography by © Leonardo Finotti
photography by © Leonardo Finotti
photography by © Leonardo Finotti
photography by © Leonardo Finotti
Floor Plans - Facade
Sun Exposure
Elevation
Section
Section
Section
Section - Facade
4.Pixel – Melbourne, Australia
Studio505 was assigned by Grocon Construction and Development Company to design a 6 Star Greenstar Carbon Neutral Development and Sales office building. The relatively small building integrates multiple environmental systems to enhance the overall building performance.
The systems include an extensive green roof and a rainwater collection system which might be capable of making the building self-sustainable regarding the water supply. It also features a quite remarkable façade that combines playfulness with functionality—it is composed of fixed shading louvers, double-glazed curtain walls, and solar panel shades. Pixel has managed to achieve a perfect 100 score under the Green Star rating system as well as a LEED platinum certificate.
photography by © Ben Hosking
photography by © Ben Hosking
photography by © Ben Hosking
photography by © Ben Hosking
photography by © Ben Hosking
photography by © Ben Hosking
photography by © Ben Hosking
photography by © Ben Hosking
5.1 Angel Square – Manchester, United Kingdom
This office building, designed by 3DReid, has the highest BREEAM rating in the United Kingdom, with a 50% reduction in energy consumption and an 80% reduction in carbon emission, compared to the city’s other commercial buildings. It is enveloped in a double-skinned façade and high thermal mass concrete to control the heating and cooling of the building. It, also, has an aerodynamic system that employs the atrium’s natural stack effect to elevate waste air and pass it through heat exchangers to warm and reuse it.
The building is, additionally, provided with a rainwater harvesting system to lower water consumption, and it uses rapeseed from local farms to produce fuel for building operation. Moreover, the designers have prepared the building for possible future climatic changes, based on the predicted weather data for 2050. They have accounted, in their design for a possible rise in average temperature by 3 – 5 degrees during summer and increased rainfall by 30% during winter.
photography by © Daniel Hopkinson
photography by © Len Grant
photography by © Daniel Hopkinson
photography by © Daniel Hopkinson
photography by © Daniel Hopkinson
photography by © Daniel Hopkinson
photography by © Trevor Palin
Plan
Plan
Section
Model
Structure
Structure Model
6.CH2 Melbourne City Council House 2 – Melbourne, Australia
The commercial office building was designed by DesingInc. to promote the interaction between the city and nature. Its façade is designed to control the indoor climate and its concrete structure minimizes variance in temperature. The building is 100% naturally ventilated via tapered ventilation ducts.
The air is changed every half an hour, providing a continuous supply of fresh air. Natural ventilation is combined with natural lighting to reduce energy consumption. Accordingly, the building managed to satisfy and exceed the 6-star energy rating system in Australia. It is expected to cover its innovation costs within 10 years from its completion date in 2013.
photography by © Dianna Snape
photography by © Dianna Snape
7.Federal Center South Building 1202 – Seattle, USA
The building is a renovated warehouse turned into the northwest regional headquarters for the U.S. Army Corps of Engineers. The collaborative work environment is not the only prominent feature of the building which was re-designed with cost-effectivity and sustainability in mind. It re-uses timber from the non-historical 1202 warehouse and employs active and passive systems to save energy.
It is protected from the sun via horizontal shades, vertical blades, and internal window coverings. Natural ventilation and daylighting are sufficiently supplied to the building’s interior, which is also provided with rainwater harvesting and natural drainage systems. The building has managed to achieve a Gold LEED certificate, and it is currently one point below platinum.
Courtesy of zgf architects
photography by © Benjamin Benschneider
photography by © Benjamin Benschneider
photography by © Benjamin Benschneider
photography by © Benjamin Benschneider
photography by © Benjamin Benschneider
photography by © Benjamin Benschneider
photography by © Benjamin Benschneider
photography by © Benjamin Benschneider
photography by © Benjamin Benschneider
photography by © Benjamin Benschneider
photography by © Benjamin Benschneider
8.Genzyme Center – Massachusetts, USA
The office building, designed by Behnisch & Partner, is headquarters to a number of biotech companies. Its outstanding feature is its 12-story-high atrium which provides natural light to 75% of the building and refreshes the indoor air via stack effect. Numerous Hanging mirror panels reflect the light coming through the atrium to ensure its distribution throughout most of the building.
A concrete structure is used for the building because of its various applications and high thermal mass, and the building’s green roof collects rainwater for evaporative cooling towers. Genzyme center was capable of achieving the LEED Platinum certificate for Building Design and Construction.
Courtesy of Massachusetts, USA
Courtesy of Massachusetts, USA
9.One Embankment Place – London, United kingdom
The world’s second-highest BREEAM-rated building, in London, operates on biofuel sourced from locally collected and refined waste vegetable oil. It features green walls and gardens and saves water by using low-flush toilets and waterless urinals. It is, also, provided with sufficient staircases in the atria to be used instead of lifts for energy saving. The 25-year-old building was refitted by London-based TP Bennett, and it had the highest BREEAM rating of 96.31% before it was surpassed by The Edge in 2016 which could get a rating of 98.36%.
Courtesy of PwC
Courtesy of PwC
10.Powerhouse Kjørbo – Bærum, Norway
The two office buildings from the 80s were renovated by Oslo-based Snøhetta. They were planned to generate energy more than they consume, by integrating and adapting systems from 100 selected projects worldwide. They were outfitted with solar panels which are capable of producing 41kWh/m2 each year, and they were also provided with natural ventilation, insulation, and energy-efficient lighting. Following the renovation works, the energy used by both buildings was reduced by 90%., which gained them an “outstanding” rating by BREEAM-NOR.
Courtesy of Snøhetta
Courtesy of Snøhetta
Courtesy of Snøhetta
Courtesy of Snøhetta
Courtesy of Snøhetta
Courtesy of Snøhetta
Courtesy of Snøhetta
Courtesy of Snøhetta
Courtesy of Snøhetta
Courtesy of Snøhetta
Courtesy of Snøhetta
Courtesy of Snøhetta
Courtesy of Snøhetta


