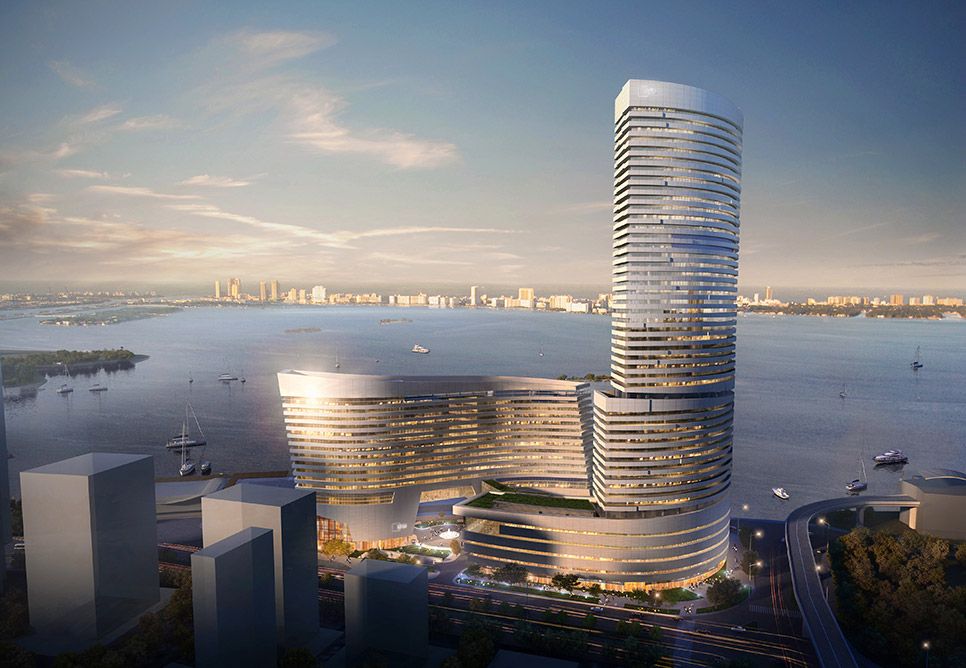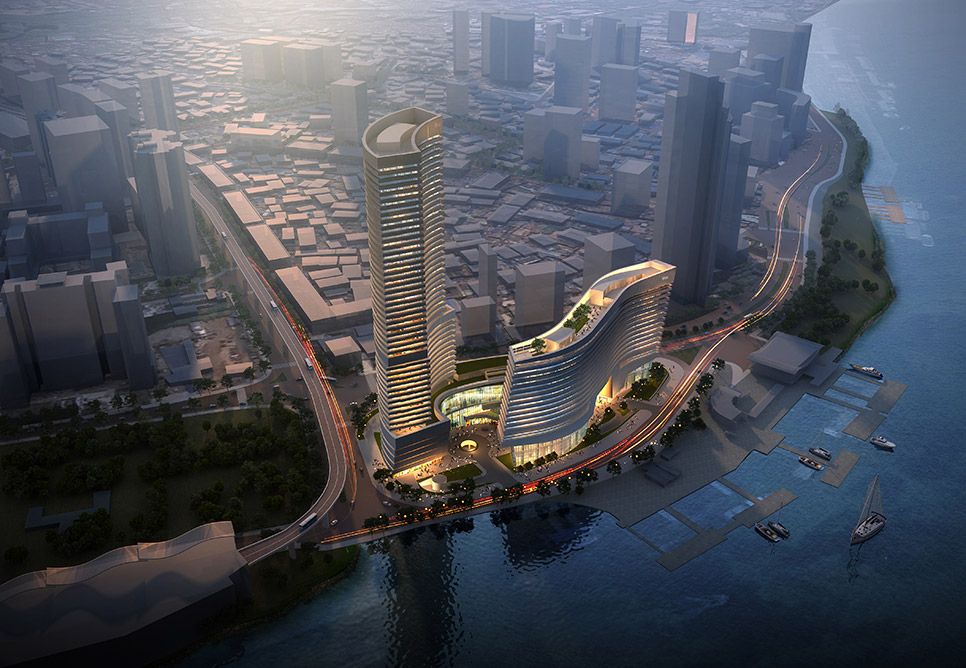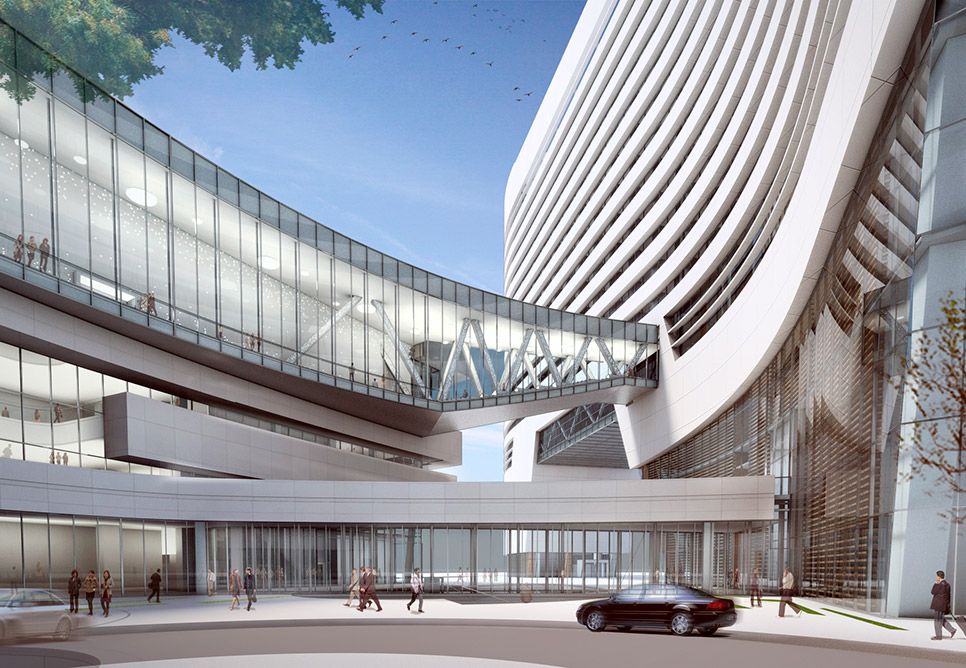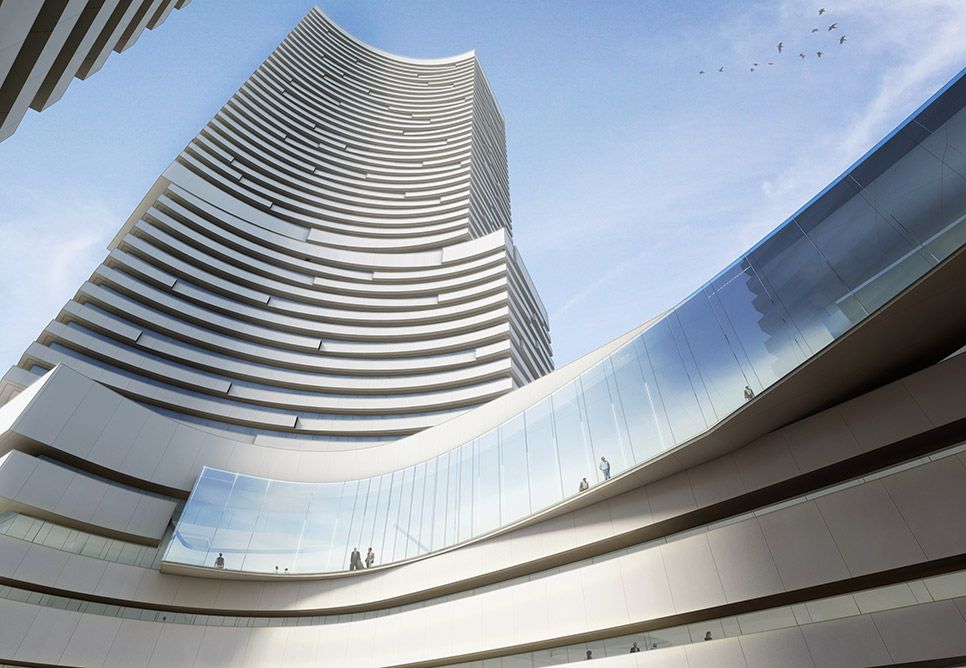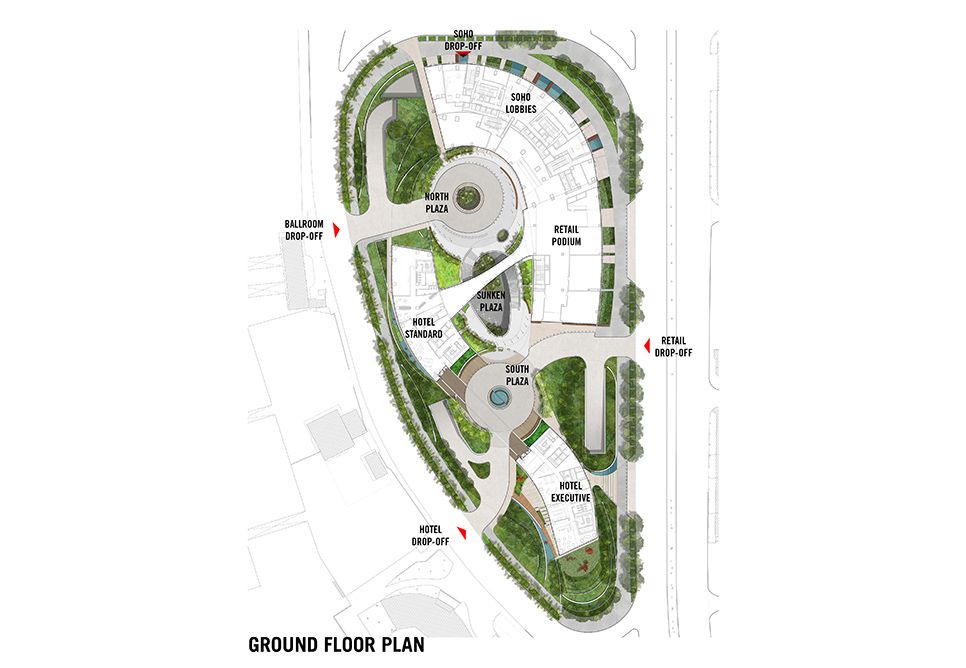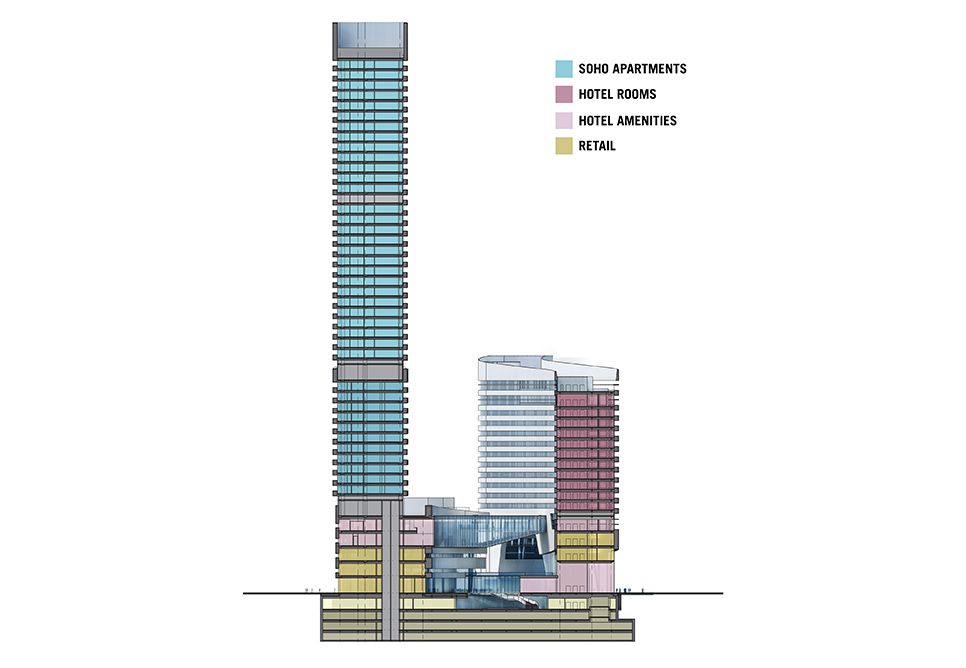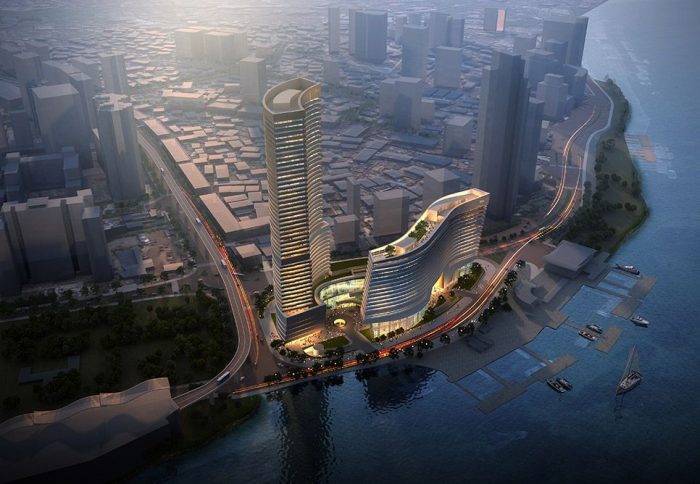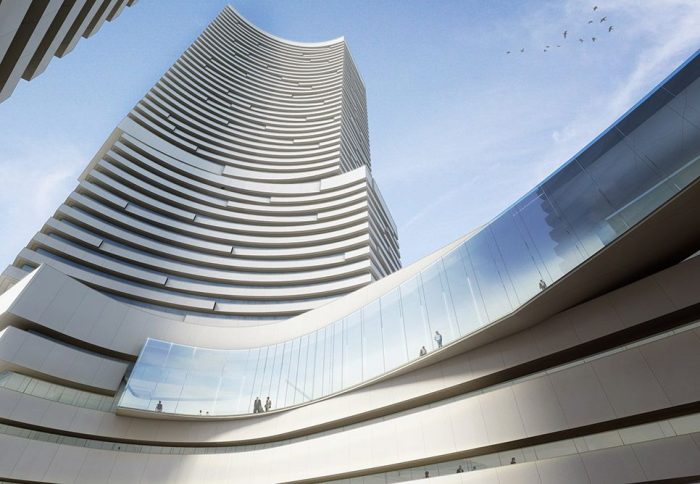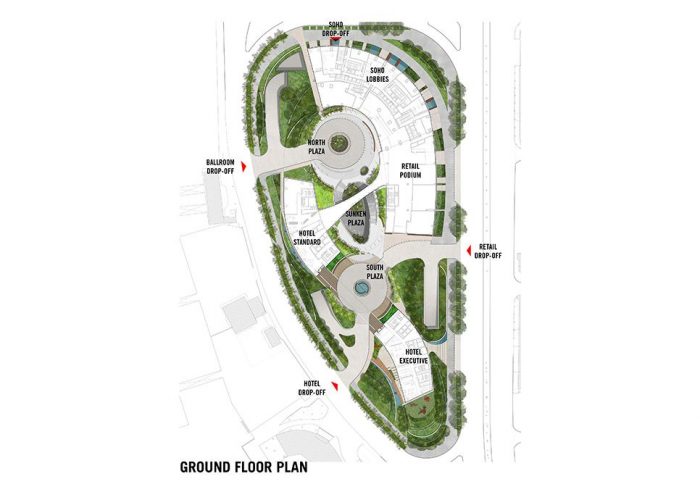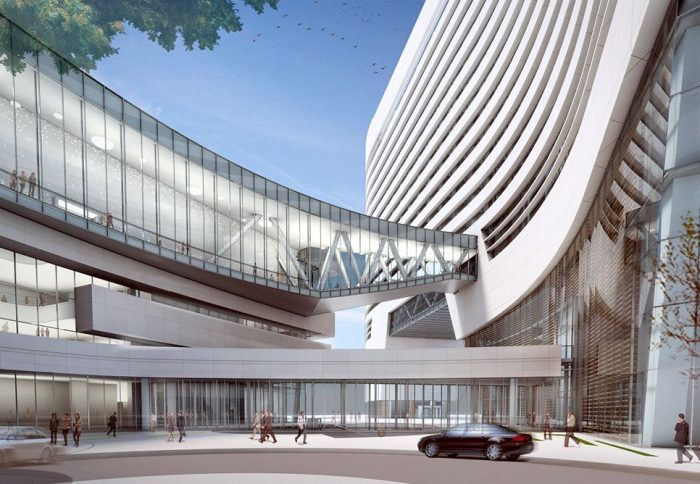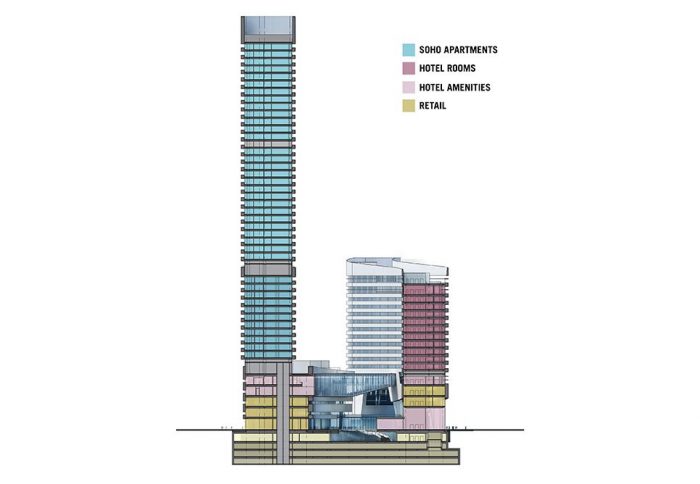Xiamen Eton Center
Xiamen, a southeastern coastal city located approximately halfway between Hong Kong and Shanghai, occupies a large island and surrounding mainland areas. The Eton Properties site — adjacent to the harbor, the CBD, and the main street leading from the water deep into the city — enjoys tremendous views of the sea and nearby historic Gulangyu Island. The project contains a 5-star hotel and ballroom, SOHO (Small Office / Home Office), and retail.
The design connects the site to the surrounding city fabric, a pedestrian-friendly area with narrow streets. In response, porous retail podiums define a recessed central courtyard and on-site public plazas, which provide places for arrival and public interaction. Two major elements rise vertically above: an 18-story hotel and a 40-story, 210-meter-tall SOHO tower, both curved as if carved by water.
The horizontally proportioned, waterfront hotel maximizes sea views; spanning a high breezeway at ground level, it creates a large entry portal for the hotel lobbies and frames views out towards the sea. The curved SOHO tower, rising slightly inland, also takes advantage of the extraordinary views.
To introduce urban vitality and a sense of place into Xiamen Eton Center, the retail and hotel/ballroom programs are split amongst the SOHO and hotel buildings, with pedestrian bridges connecting them. These linkages encourage cross-pollination between the two buildings, as shoppers traverse the central courtyard at grade level, and as hotel guests cross at Levels 4 and 5 into the ballroom and meeting spaces in the SOHO building. With the pedestrian bridges fully glazed, the movement is apparent to people on the street and the surrounding buildings, lending a sense of dynamism to the public spaces.
Additionally, both buildings feature a “thick” façade, which, while simple in concept and construction, operates at high levels of climatic and architectural performance: deep extrusions at the edge of each floor plate not only shade the interior from Xiamen’s strong sunlight but also conceal the A/C condenser units. This strong horizontal banding gives the development its unique visual identity and a presence on the Xiamen skyline. At the same time, it provides a clean architectural solution to the perennial challenge of avoiding the visual clutter of mechanical units on the exterior of residential buildings — even as it decreases the load on those units.
Landscape design is central to creating a sense of urban vitality within the site. At the heart of Xiamen Eton Center, a sunken plaza, surrounded by retail, concentrates activity and creates a dynamic public space.
The southern gateway to the site from the public waterfront park across the street, this lofty space provides a grand gesture for the hotel entry.
This large plaza provides a welcoming, semi-private space for ballroom- and conference hall-goers to gather. Above, a two-story sweep of glass identifies the ballroom prefunction area.
With outdoor space on the hotel roof overlooking the harbor and additional landscaping at ground level, the project creates a welcoming destination to draw people to the site.
Project Info
Architects: NBBJ
Location: Xiamen, China
Size: 210,000 SM
Height: 40 stories
Type: Mixed use, Hotel, Retail, Offices
