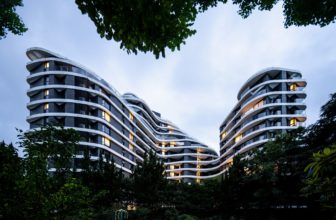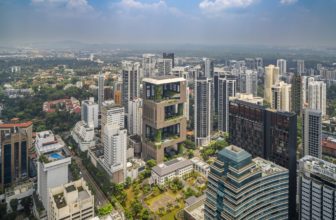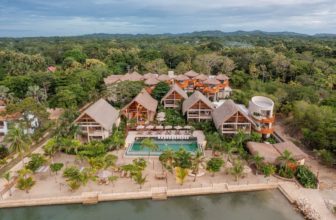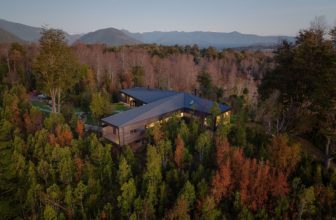Avenues Mall, Silicon Oasis is designed as 2 level premium retail and leisure destination offering easily accessible to the neighboring communities. With a total of 83,000 square meters GLA, the mall will include an 8,940 sqm hypermarket, a 7,600 sqm department store, with a 34,593 sqm array of retail shops and services that will offer a comprehensive retail mix of brands tailored to ensure shoppers satisfaction.
Avenues Mall Diversity
Adding to the unique shopping experience, a diverse range of dining options will comprise of 13 casual restaurants & Cafes in addition to 25 food court units. With a bouquet of leisure options, Avenues Mall, Silicon Oasis will be the destination of choice for families and entertainment seekers.
The 6,900 sqm multi-screen cinema will complement 7,100 sqm Family Entertainment Center, and 2,300 sqm bowling center, along with 2,000 sqm gym. Convenience and accessibility have been given great consideration and this is manifested in the 3,300 parking space allocated for the shopping center.
Most of the UAE’s malls are dominated by international brands that have huge marketing budgets, it will level the playing field for SMEs. The start-ups will offer a real point of difference in the retail mix. While the plan is not fixed yet, it will offer the low rent for about three years so new businesses can establish themselves.
Profit info
Architects: Design International
Location: Dubai, United Arab Emirates
Total GLA: 82,000 sqm
Year: 2017
Type: Retail





