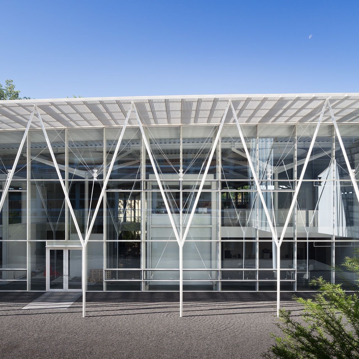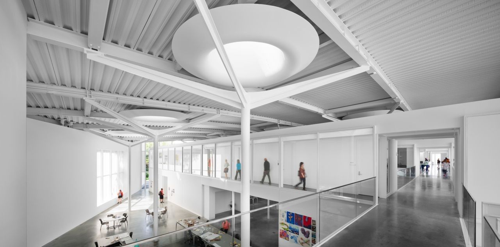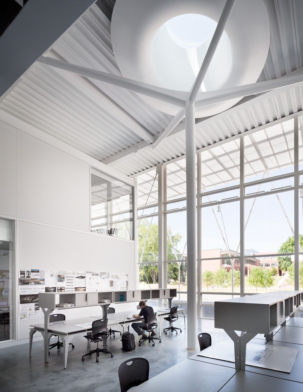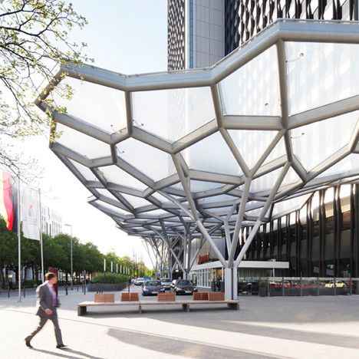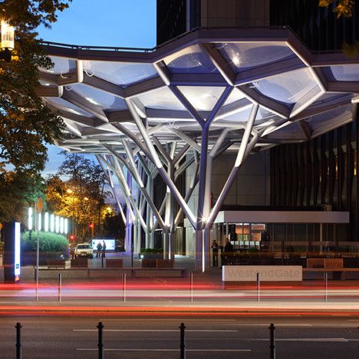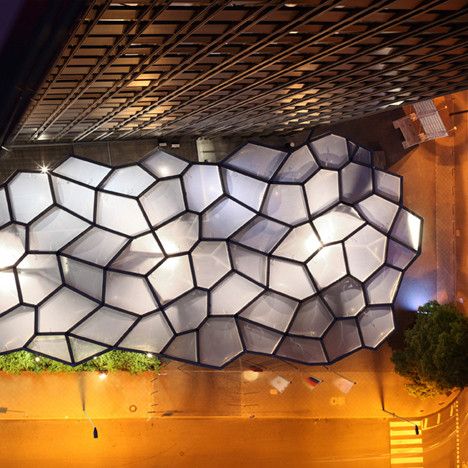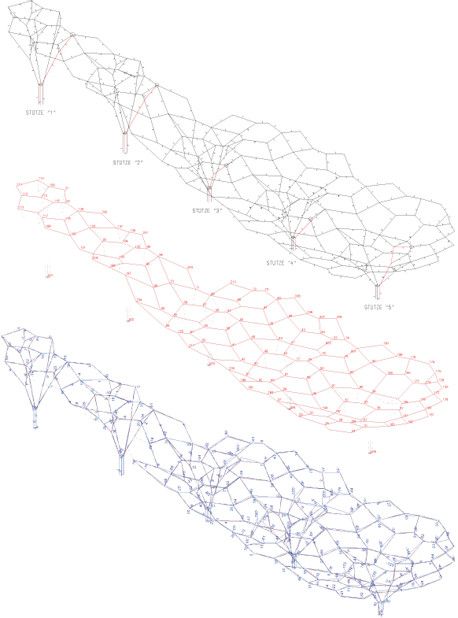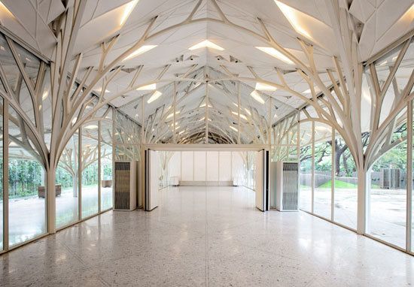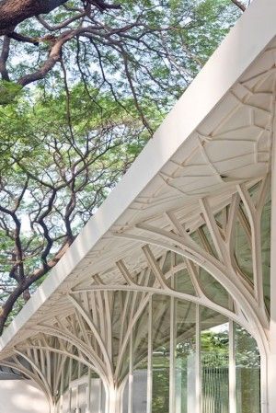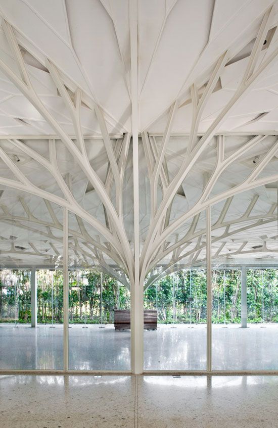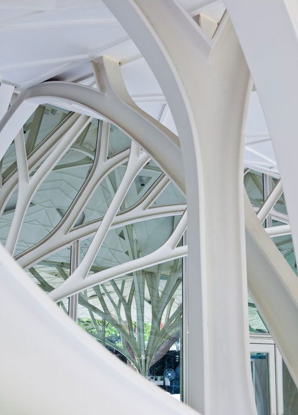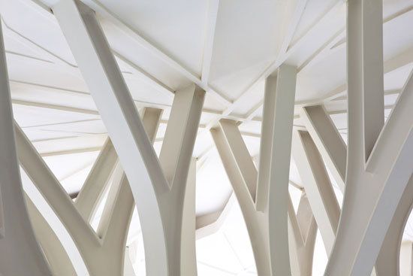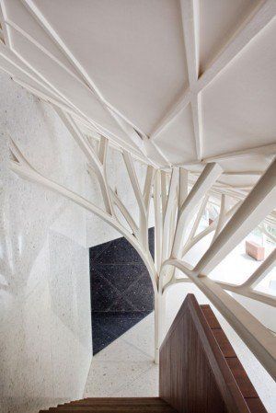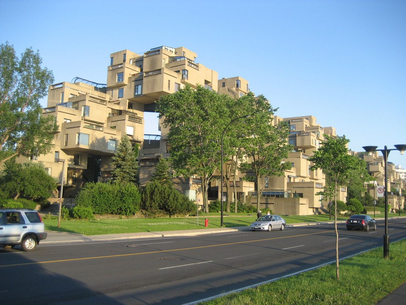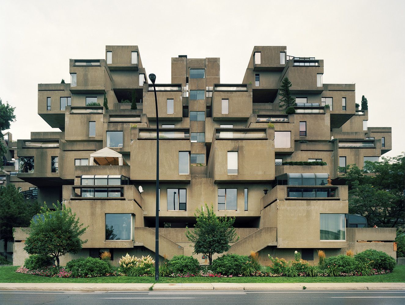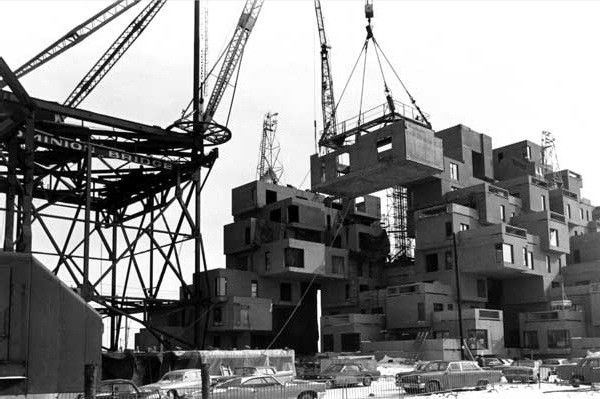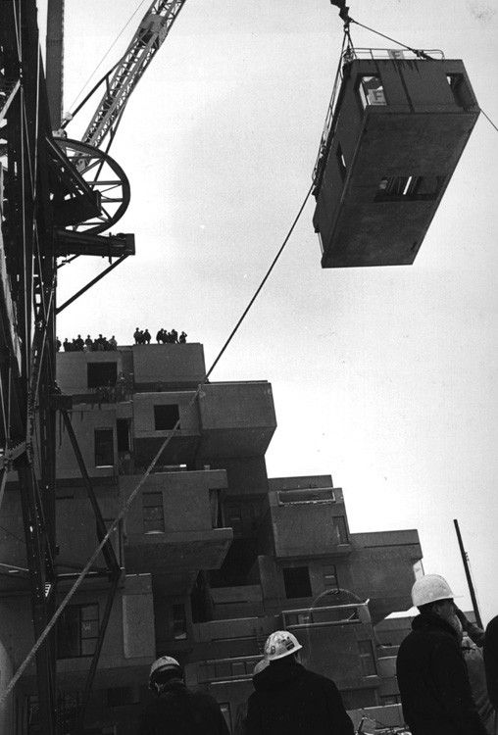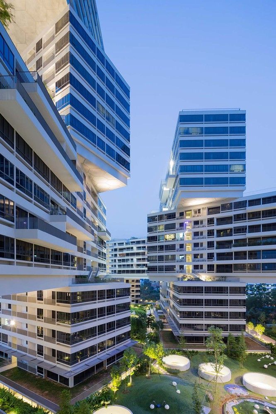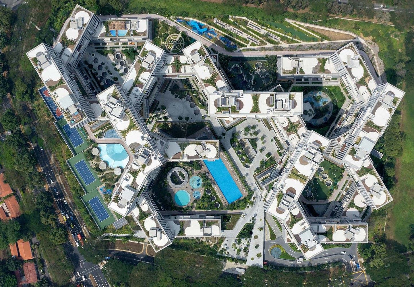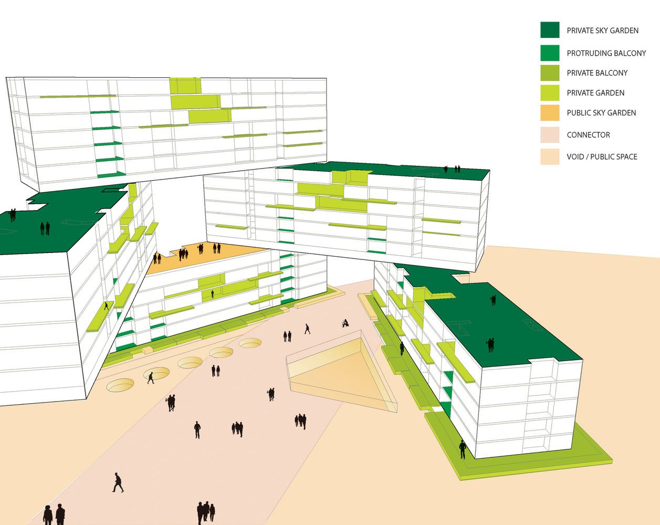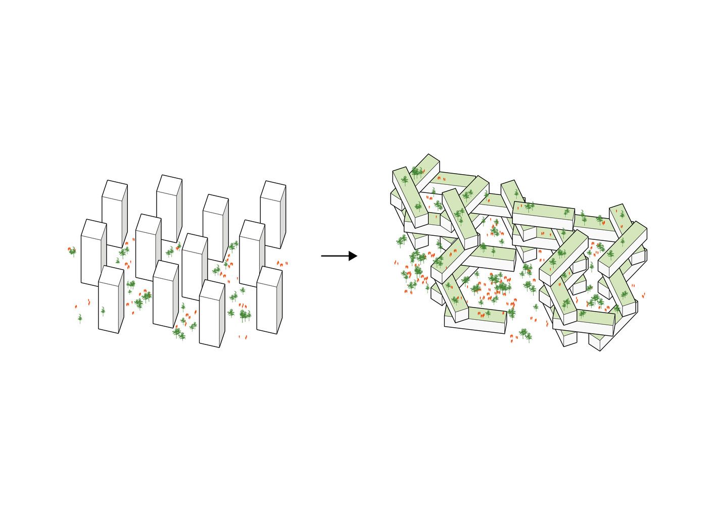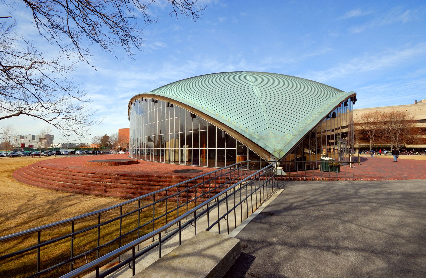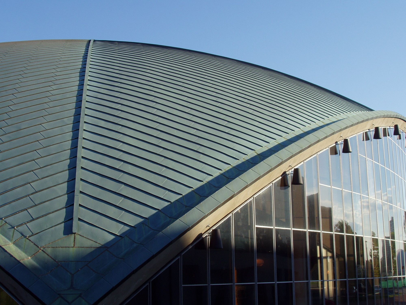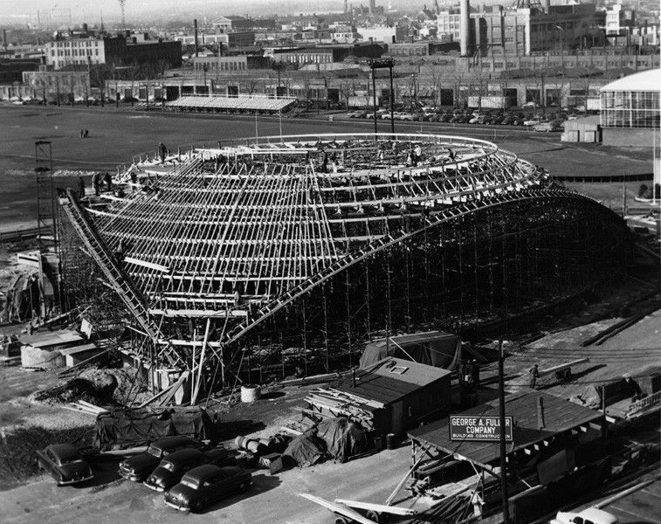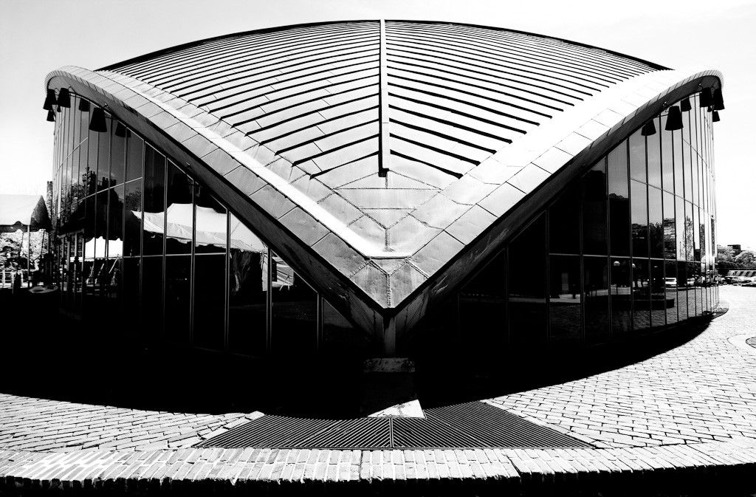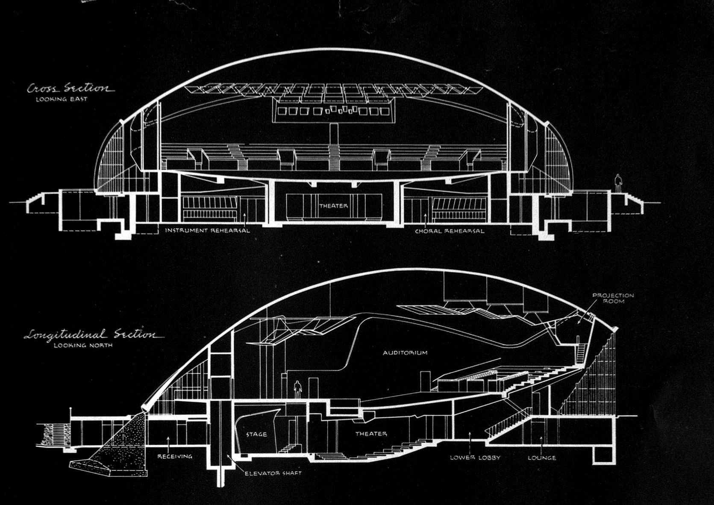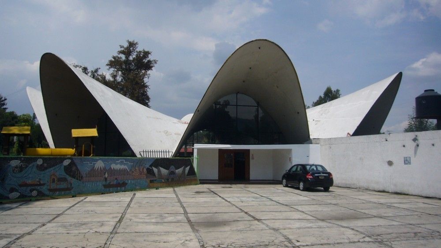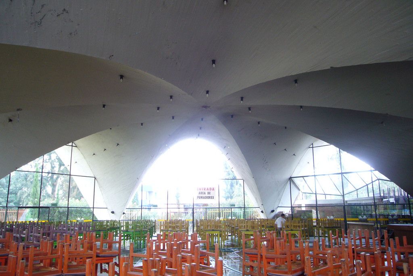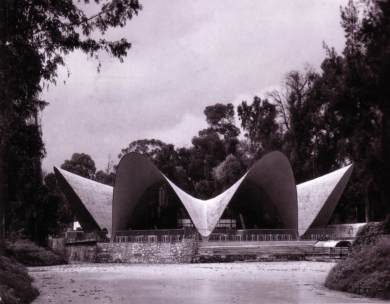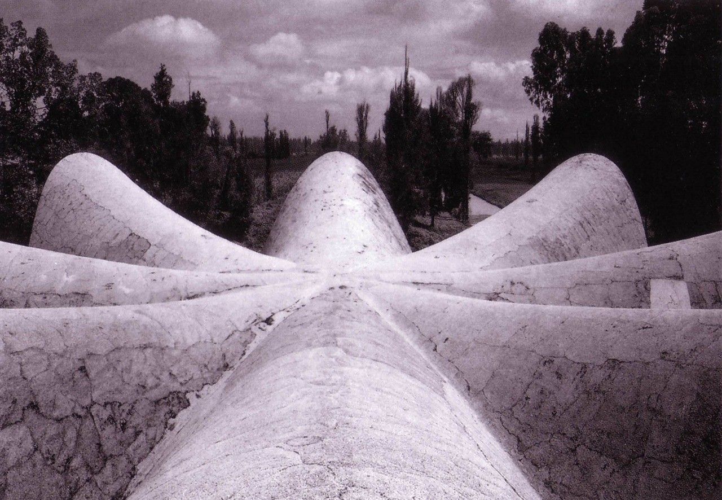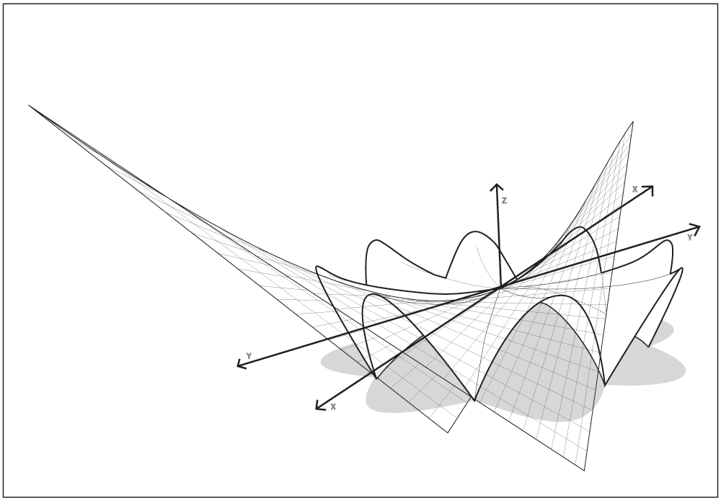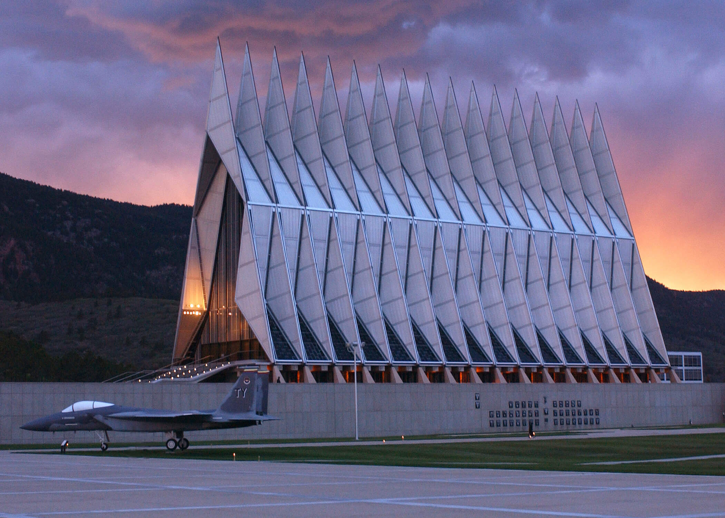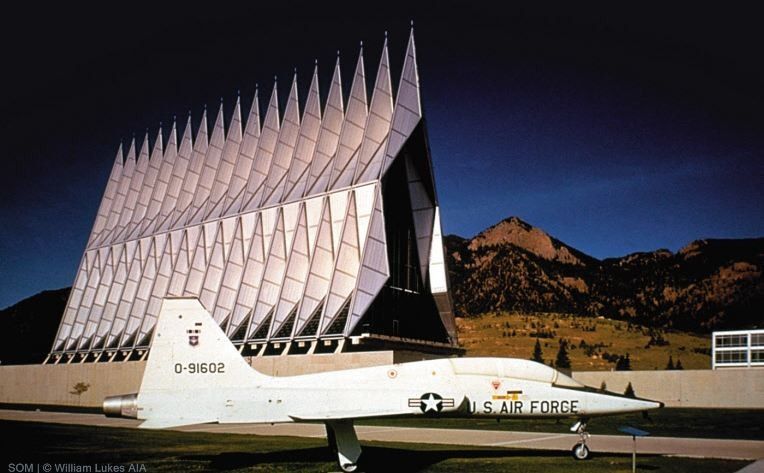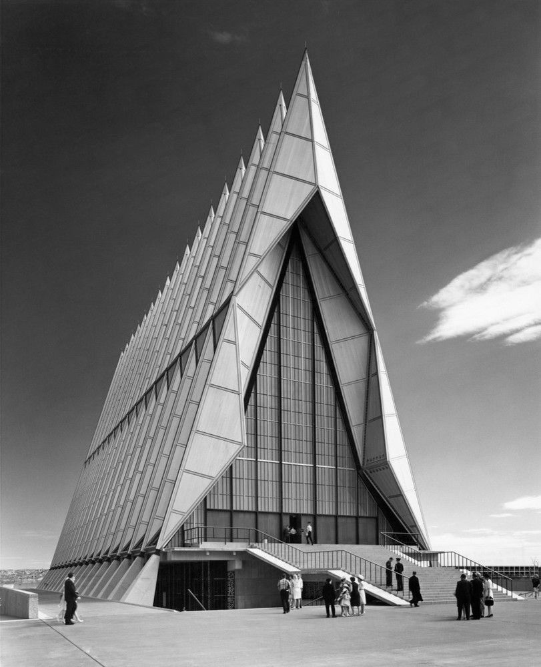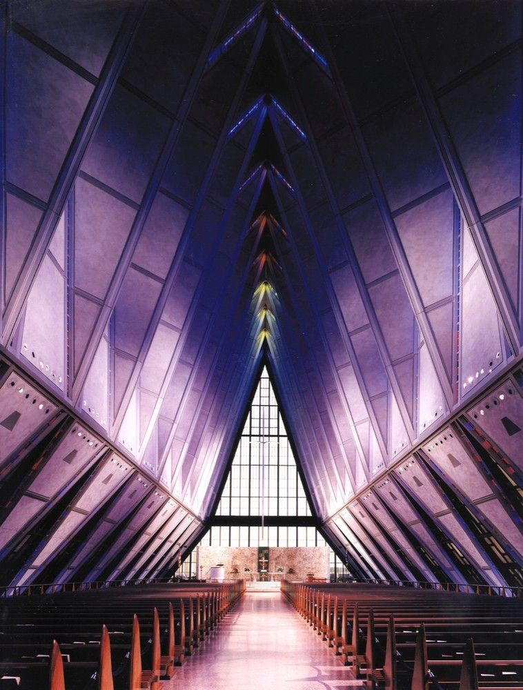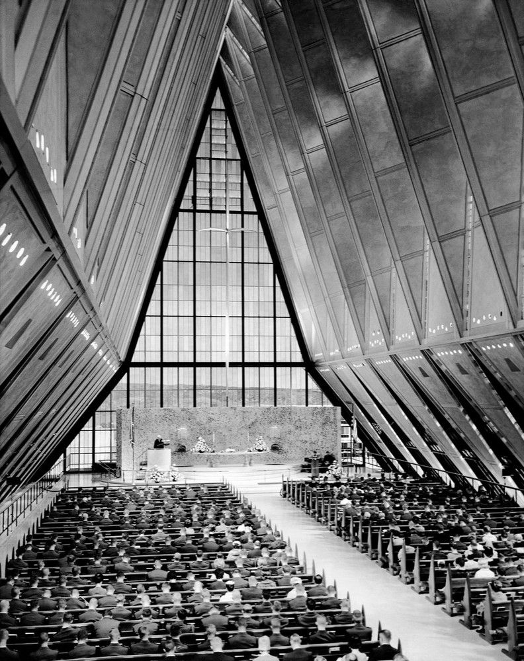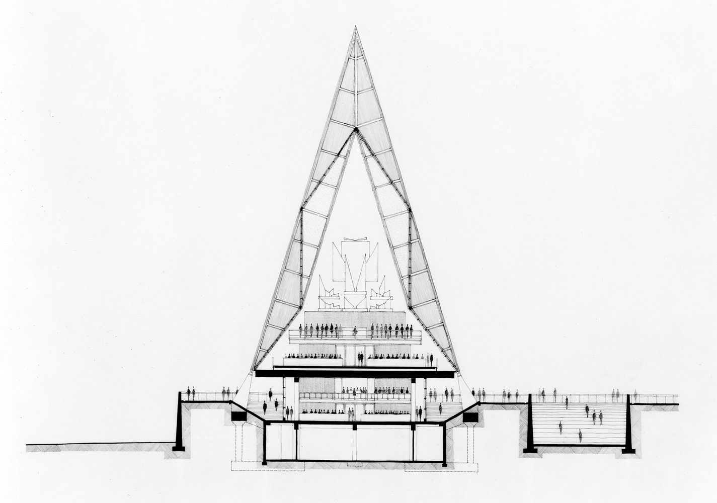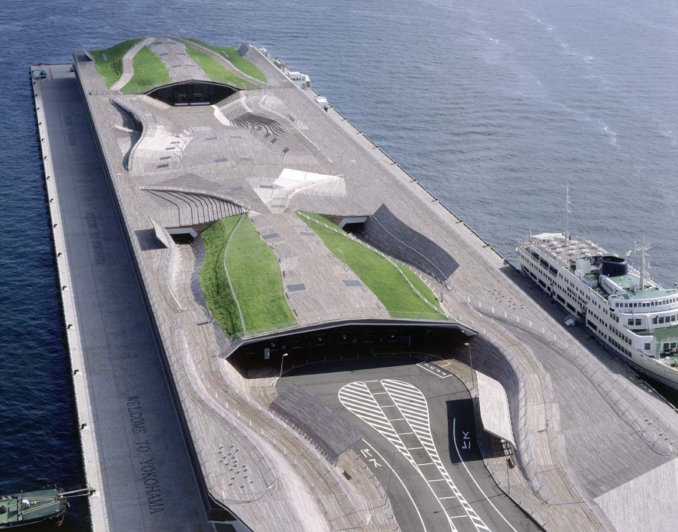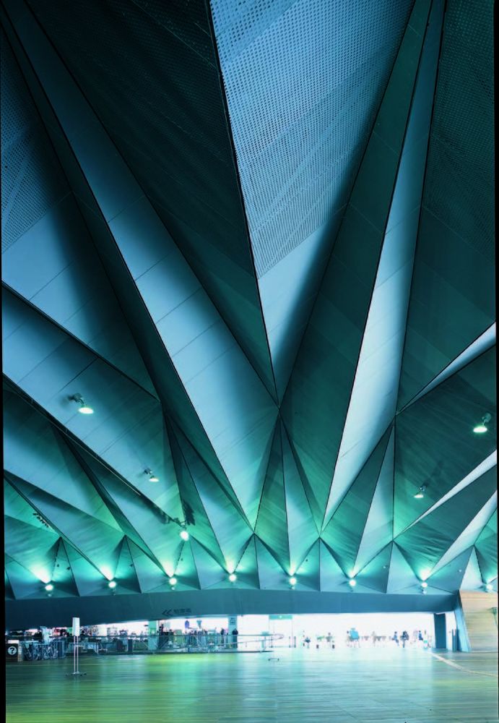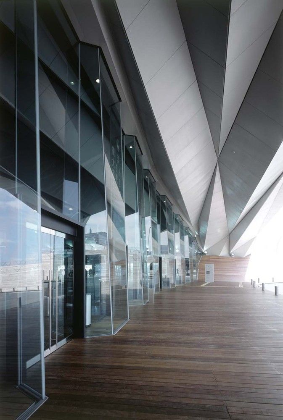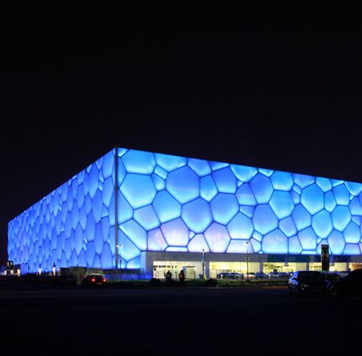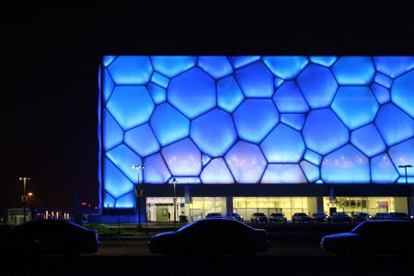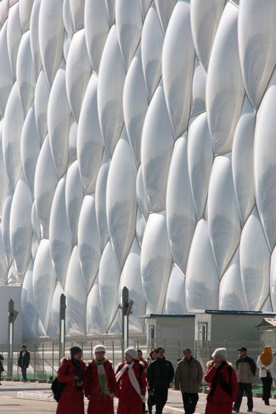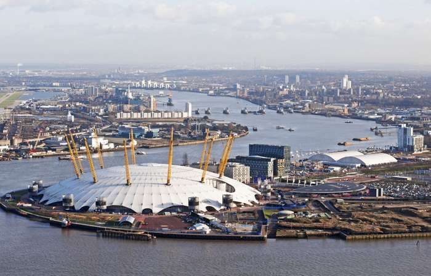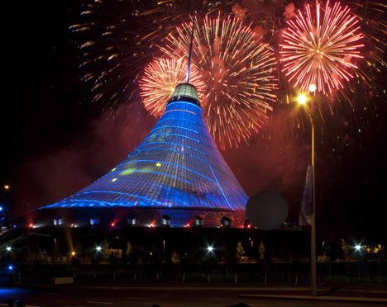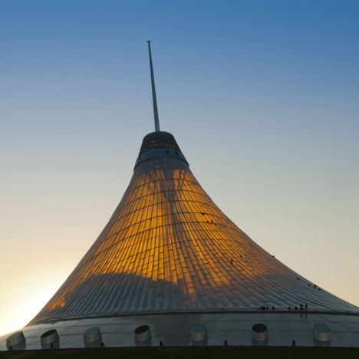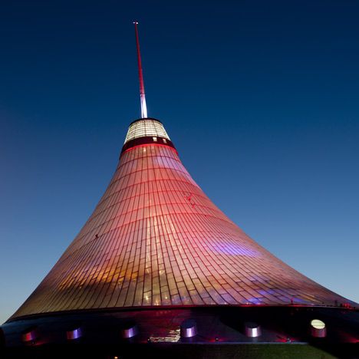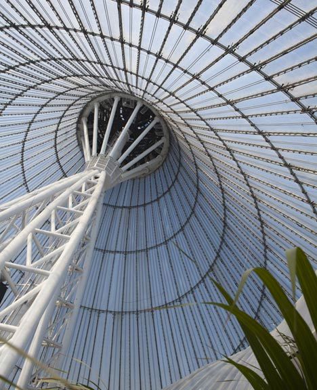The past 60 years have witnessed a significant leap in building technology, materials, and Structure Systems as well as the rapid development of simulation technologies and modeling software. These successive accomplishments have opened the door to a whole new world of possibilities in the fields of architecture and construction. Now, more than any time before, architects can let their imagination run wild and innovate, with little worry about structural restrictions. After all, if there is no available structural solution, a new one can be devised.
You can furtherly explore innovative structure systems, here is a list of 5 Long Span Structures that feature awesome roofs. That is, actually, what has been going on for years now. Extraordinary architectural designs require unconventional structure systems, and so a new system is introduced, tested, and tried out. When it succeeds as a first of its kind, it joins the long list of implementable structure systems. Here, we will introduce you to some of these unconventional structure systems, which you can use as an inspiration for your design projects.
1.Tree / Branching Structure Systems
This system features the use of tree-like columns for support. The column rises from the ground with its full diameter, like the trunk of a tree, and then starts branching near the top to extend over a bigger span. These columns are used for large spans or double-height spaces.
-
Clemson University College of Architecture – South Carolina, USA
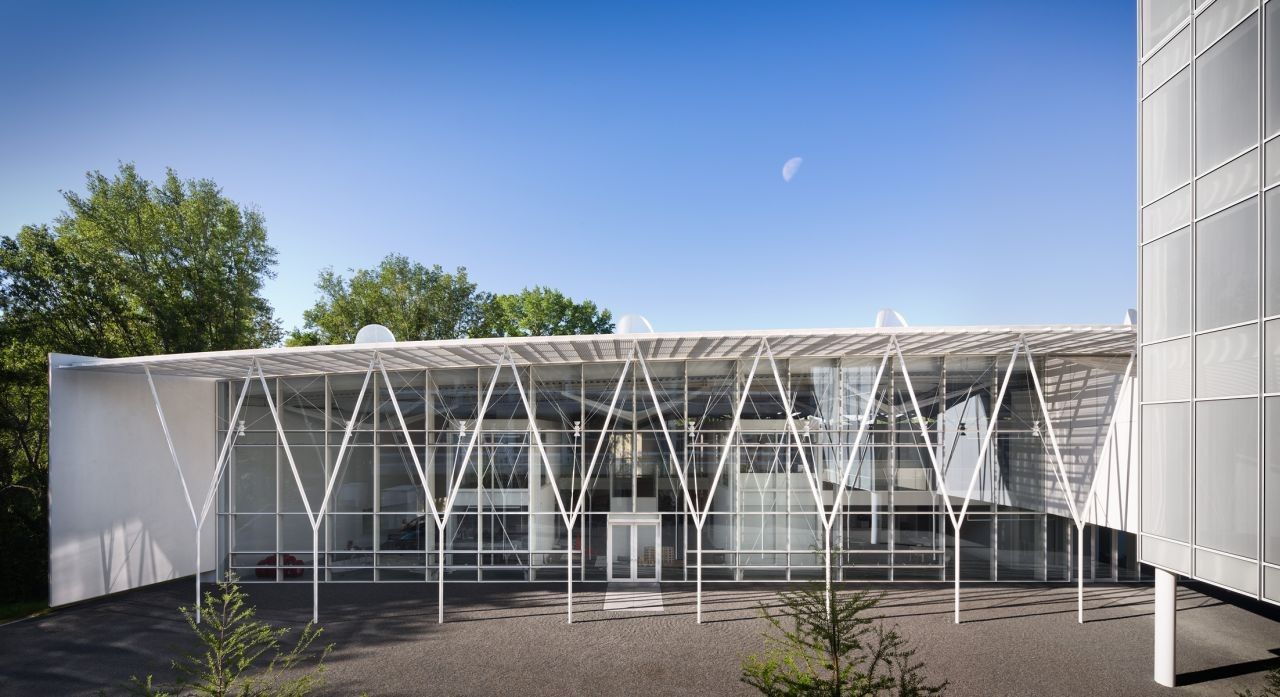
Photography by © Scott Frances
Architecture by Thomas Phifer and Partners – Structure by SOM
Photography by © Scott Frances
Photography by © Scott Frances
Photography by © Scott Frances
Photography by © Scott Frances
-
WestendGate – Frankfurt, Germany
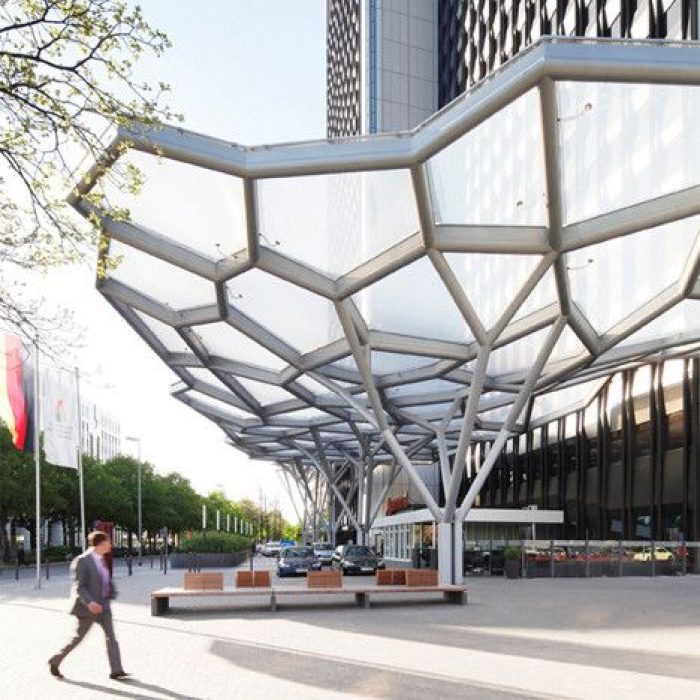
Courtesy of a3lab
Architecture by Just Burgeff Architekten + a3lab
Courtesy of a3lab
Courtesy of a3lab
Courtesy of a3lab
Diagram
-
The Tote – Mumbai, India
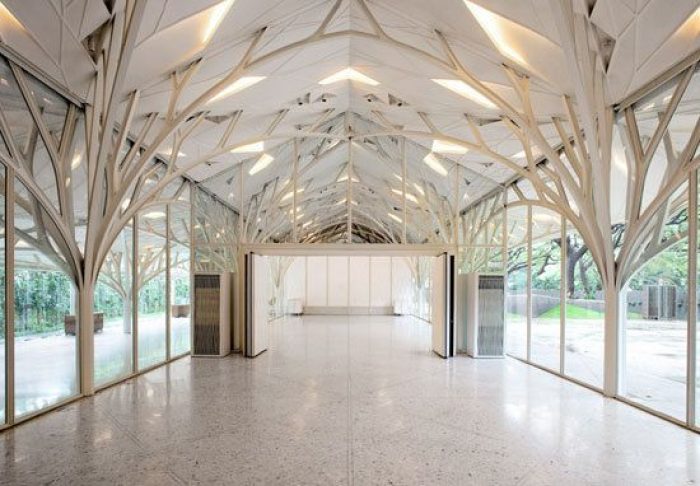
Photography by Fram petit / courtesy Serie architects
Architecture by Serie Architects
Photography by Fram petit / courtesy serie architects
Photography by Fram petit / courtesy serie architects
Photography by Fram petit / courtesy serie architects
Photography by Fram petit / courtesy serie architects
Photography by Fram petit / courtesy serie architects
Photography by Fram petit / courtesy serie architects
Photography by Fram petit / courtesy serie architects
2.Stacked-Box Structure
This system resembles the idea of stacked boxes. If you stack boxes on top of each other, with balance in mind, they will form a standing structure, like in the picture.
In actual buildings, however, the stacked boxes need extra support for guaranteed stability. After all, if you exert a horizontal load on the structure of cardboard boxes or if a strong wind blows, it will fall. The extra structural support can be provided by means of a concrete or steel structural core and skeletal steel frames or cantilevers.
-
Habitat 67 – Québec, Canada
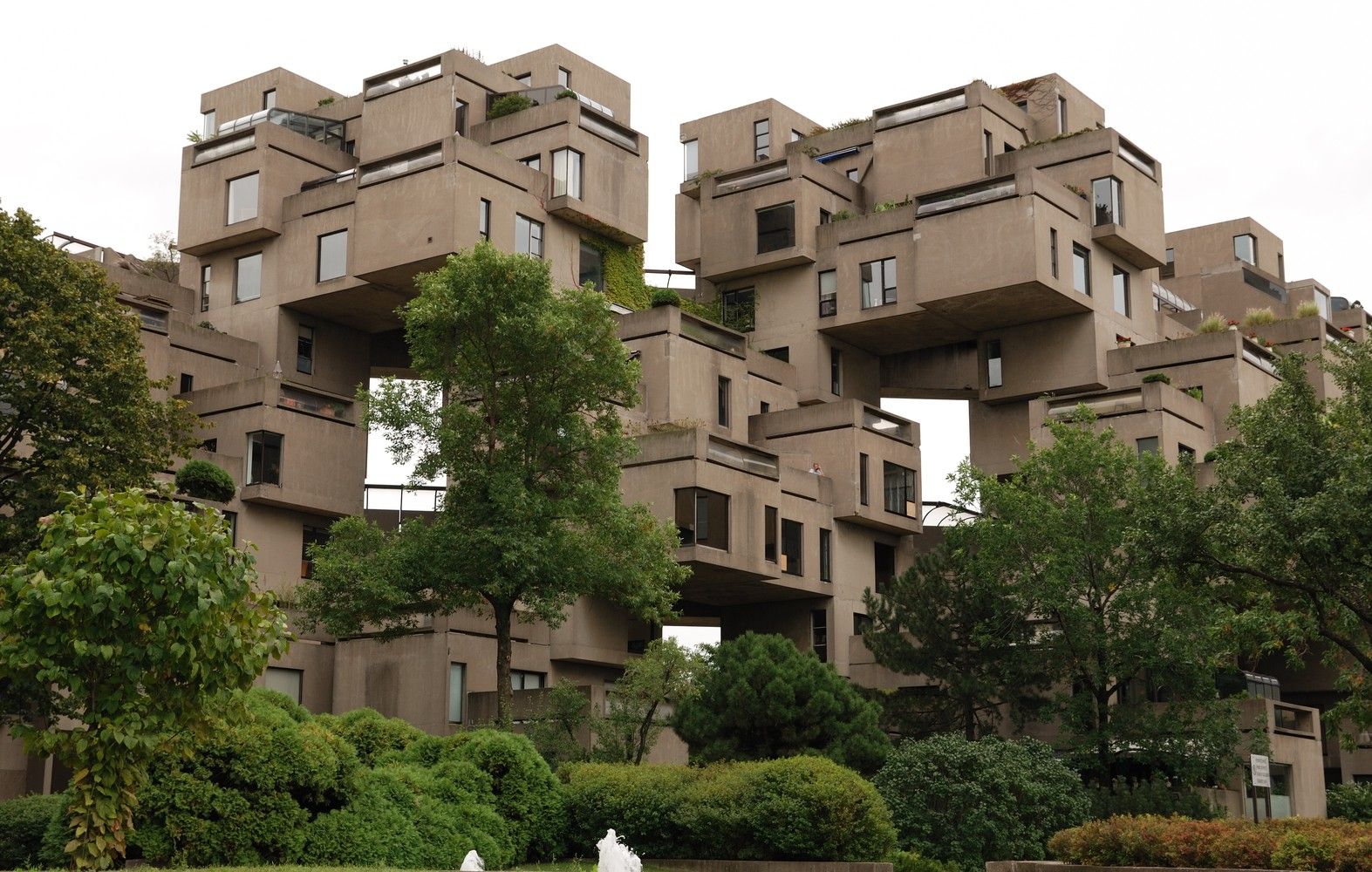
Photo by Wladyslaw via Wikimedia Commons
Architecture by Moshe Safdie
Photo by Ykah via Wikimedia Commons
Photo by Wladyslaw via Wikimedia Commons
Photography by © Jade Doskow
Photo by Gergely Vass via Wikimedia Commons
via ethel-baraona.tumblr.com
© (2001) Canadian Architecture Collection, McGill University
-
The Interlace Apartments – Singapore
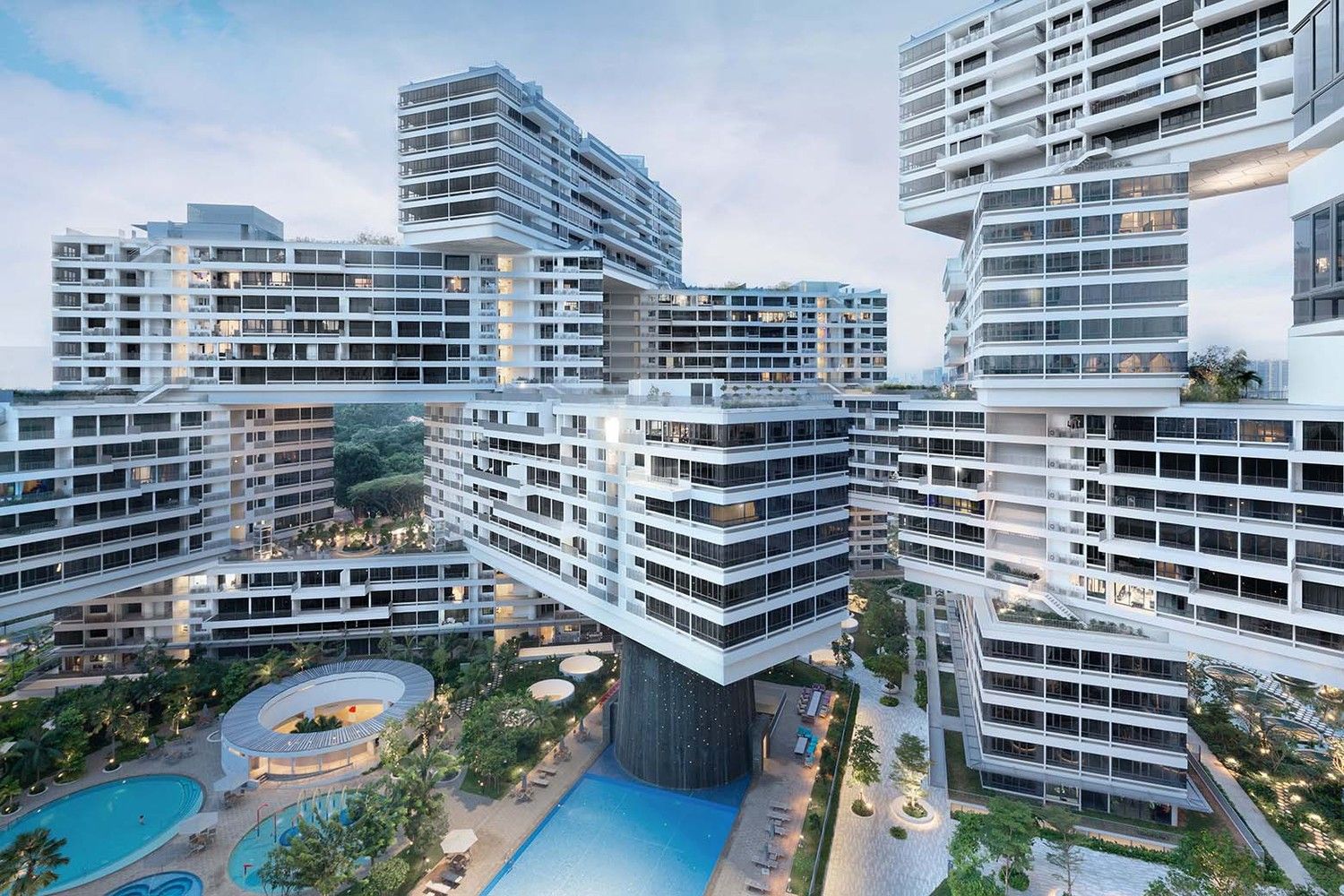
Photography by © Iwan Baan
Architecture by OMA and Ole Scheeren
Photography by © Iwan Baan
Photography by © Iwan Baan
Photography by © Iwan Baan
Photography by © Iwan Baan
Public Space Diagram
Volumetry Diagram
3.Shell Structure
A shell is a large curved surface with a very slight thickness in comparison to its length and width. The shell can be used as a roof for light structures or it can envelop the entire structure. The shell touches the ground at one or more points, transferring the loads on its surface to the ground through these points.
-
Kresge Auditorium – Massachusetts, USA
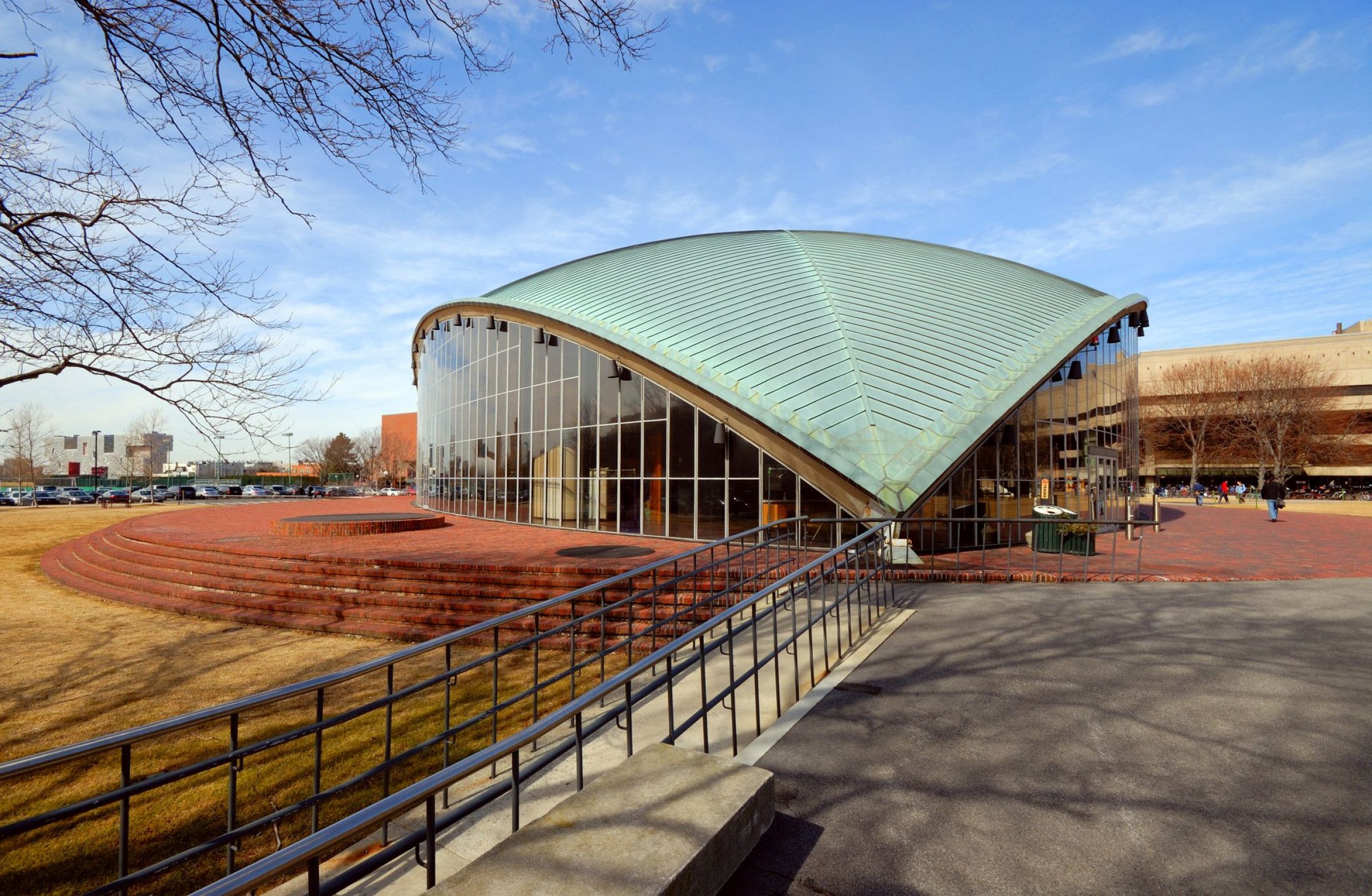
Kresge Auditorium at MIT, Cambridge, Massachusetts © Jorge Salcedo / Shutterstock
Architecture by Eero Saarinen
Kresge Auditorium at MIT, Cambridge, Massachusetts © Jorge Salcedo / Shutterstock
via Wikipedia Commons
© Massachusetts Institute of Technology
© Flickr user gomattolson
Sections looking east and north
-
L’Oceanogràfic – Valencia, Spain
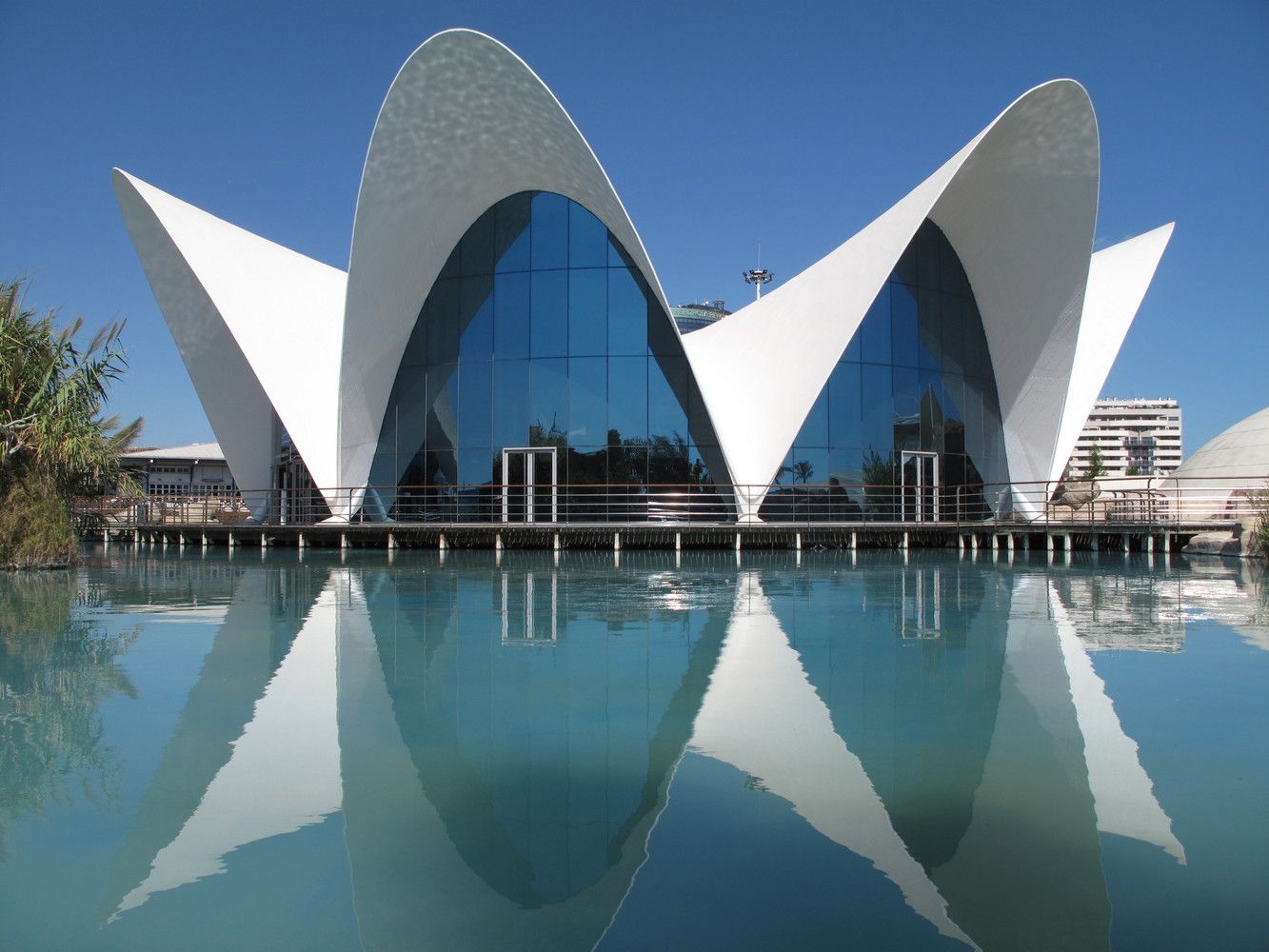
Candela proposed a similar form for a restaurant at an aquarium in Valencia, Spain. Image © Flickr user Duncan
Architecture by Félix Candela
Candela proposed a similar form for a restaurant at an aquarium in Valencia, Spain. Image © Flickr user duncan c
© Erik Eugenio Martínez Parachini
© Erik Eugenio Martínez Parachini
via www.rkett.com
via www.rkett.com
Diagram of hypar forms
4.Folding Structure
Folding structures can be considered a form of shell structures, but the “shell” is folded instead of curved, like origami.
Folded plates can be used to cover plane surfaces, requiring less reinforcement than straight horizontal plates. The inclined foldings do the combined jobs of horizontal slabs and vertical beams in transferring loads to column support or directly to the ground.
-
The United States Air Force Academy Cadet Chapel – Colorado, USA
Architecture by Walter Netsch from SOM
© Balthazar Korab
© Hedrich Blessing
© Stewarts Commercial Photography
-
Yokohama International Passenger Terminal – Yokohama, Japan
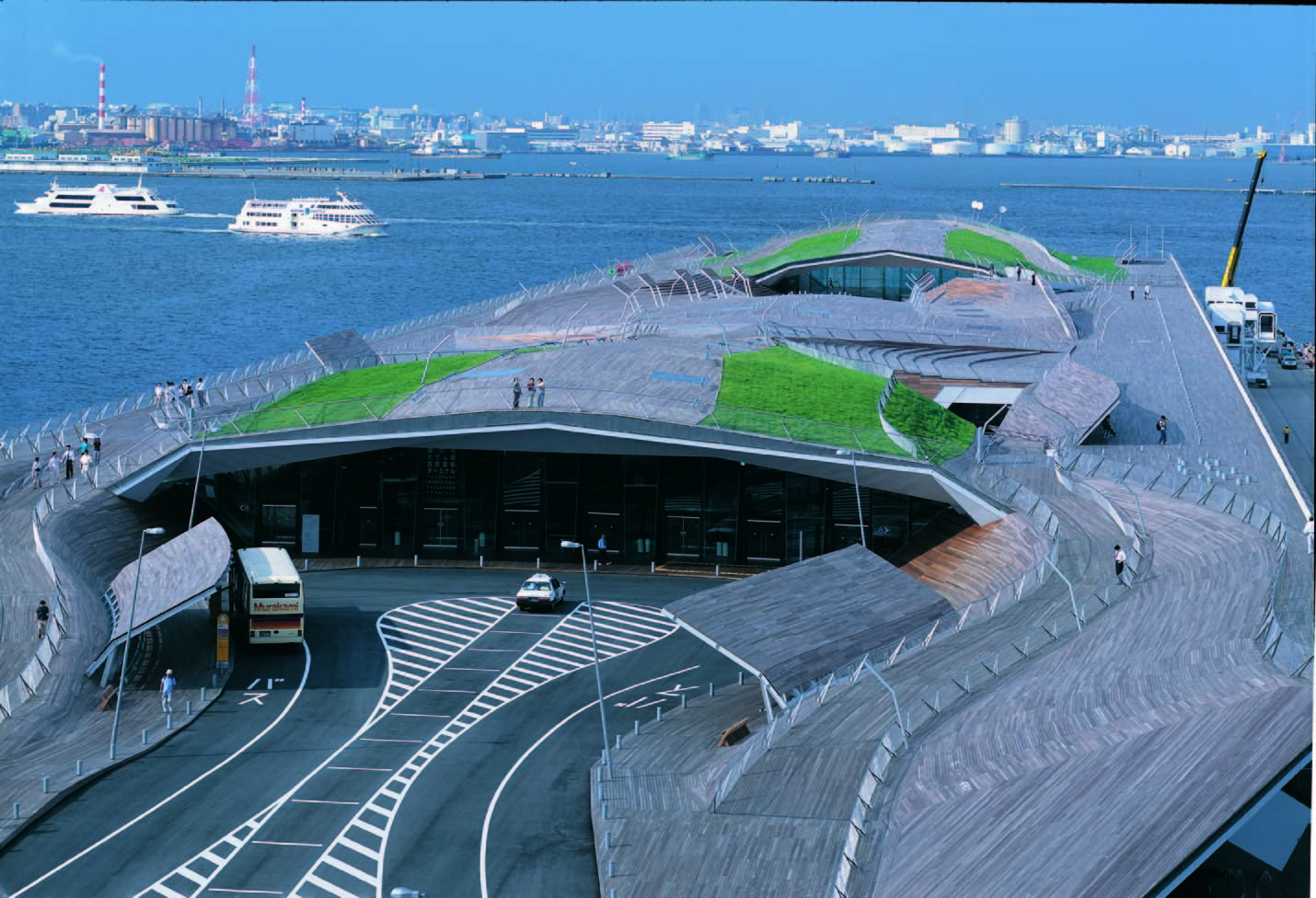
© Satoru Mishima / FOA
Architecture by Foreign Office Architects
© Satoru Mishima / FOA
© Satoru Mishima / FOA
© Satoru Mishima / FOA
5.Weaire–Phelan / Bubble Structure
Mathematically speaking, the Wearie-Phelan is a 3-dimensional structure that represents an idealized foam of equal-sized bubbles. In short, it is a structure of equal volumes with minimal surface area. The most famous application of this structure system is Beijing’s iconic Watercube which hosted the swimming and diving competitions during the 2008 Summer Olympics. The aquatic center comprises a light steel Weaire–Phelan space frame structure which gives shape to the air-filled bubbles made of ETFE, a transparent plastic material.
-
Beijing National Aquatics Center / Watercube – Beijing, China
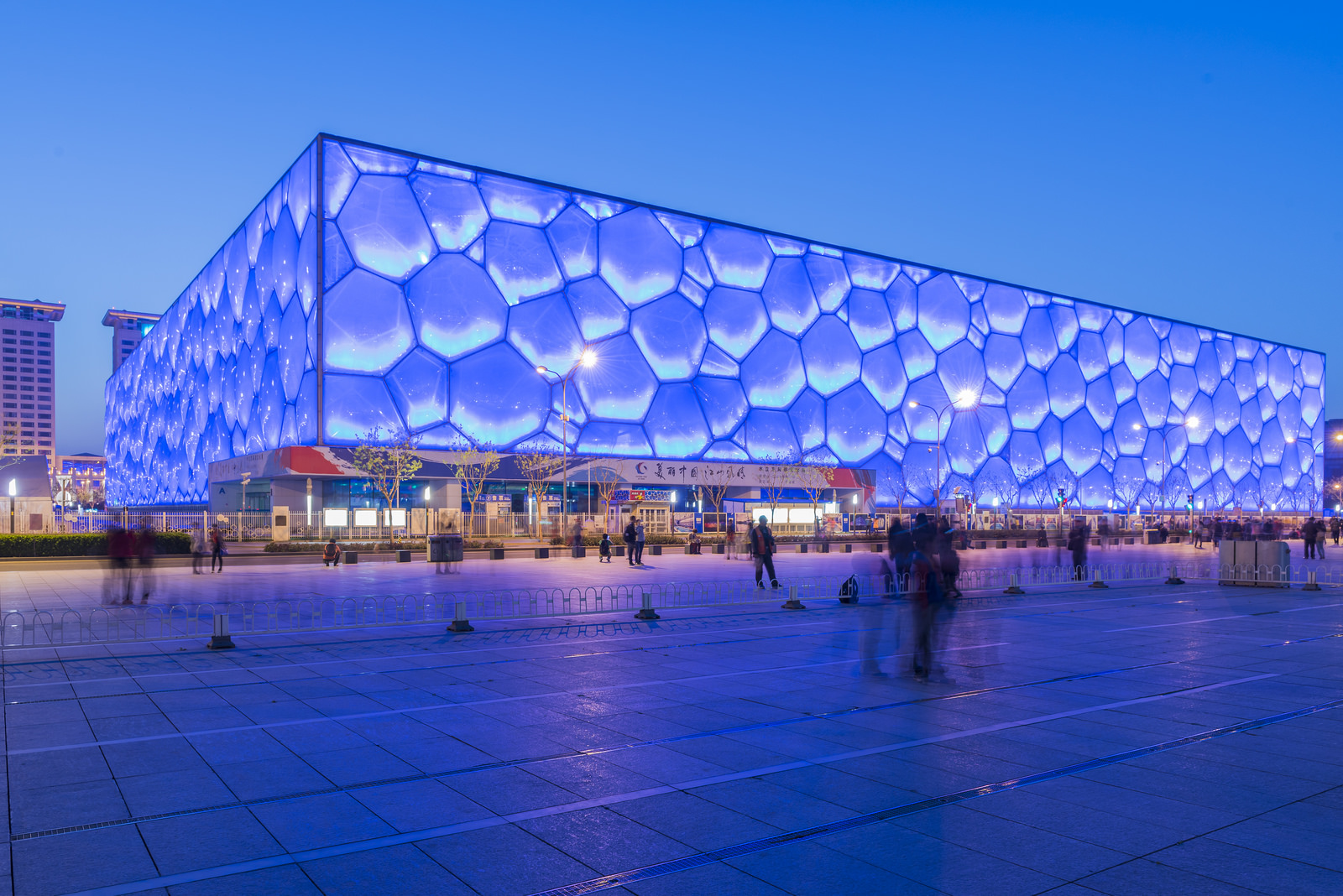
Beijing National Aquatics Center – Beijing National Aquatics Center
Architecture by PTW Architects
Courtesy of Chris Bosse
Courtesy of Chris Bosse
Courtesy of Chris Bosse
6.Tensile Structure
The tensile structure is composed of elements in a tension state, instead of a compression state. A simple example of a tensile structure is camping tents. The tent becomes upright and stable when all of its components, fabric, poles, and ropes, are in perfect tension. Large-scale tensile structures apply the same concept but with more advanced and treated components to take on the massive loads and varying environmental conditions.
-
The O2 / Millenium Dome – London, United Kingdom, by Richard Rogers
-
Khan Shatyr Entertainment Center – Astana, Kazakhstan
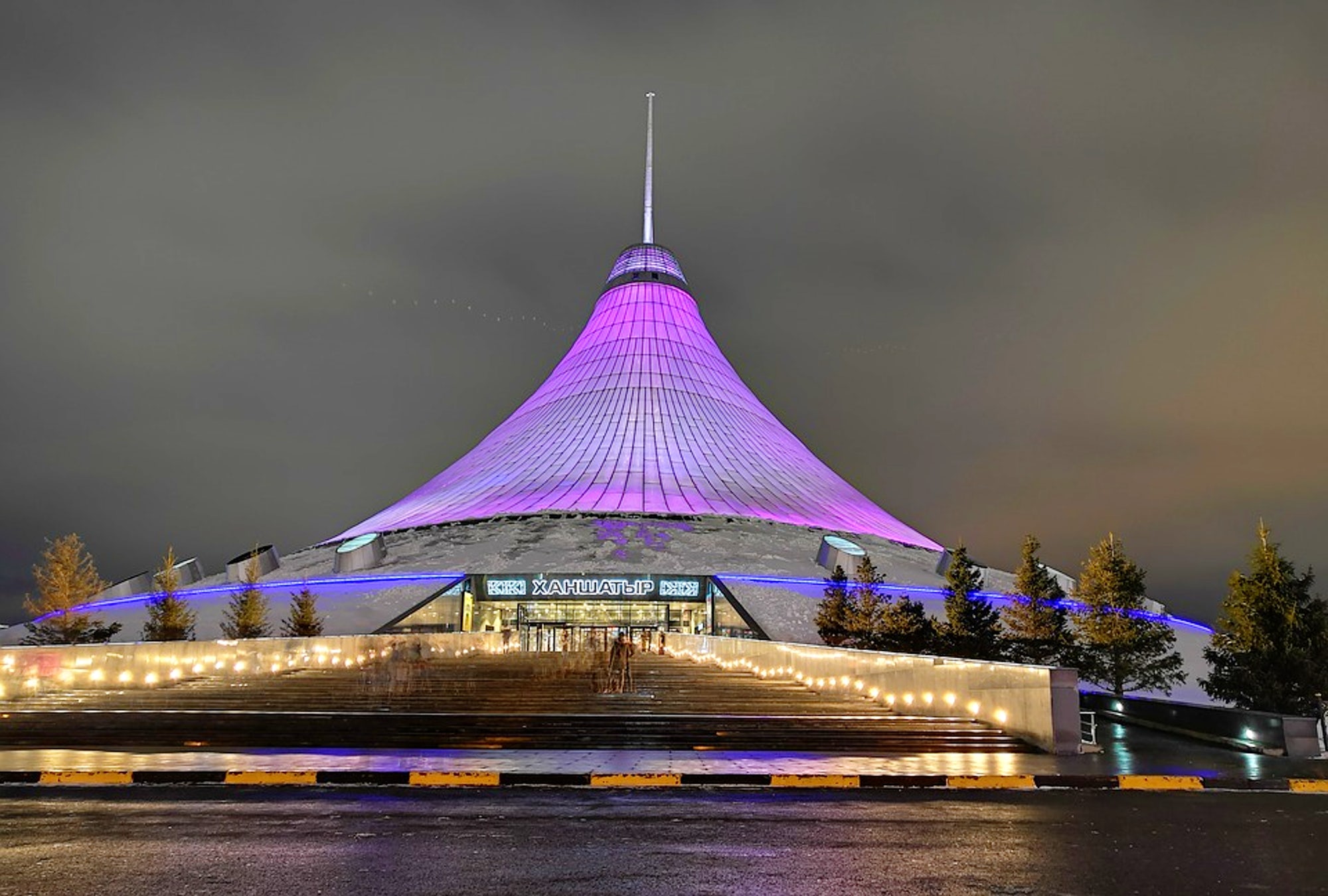
© Heewon Jang
Architecture by Foster + Partners
Courtesy of Foster + Partners
Courtesy of Foster + Partners
Courtesy of Foster + Partners
Courtesy of Foster + Partners


