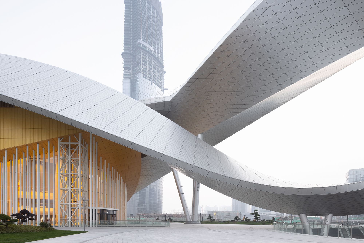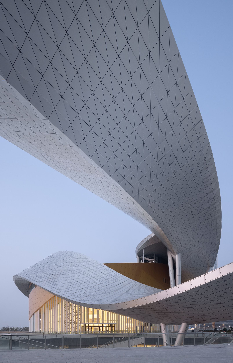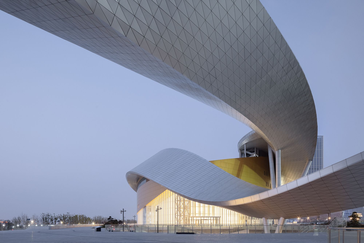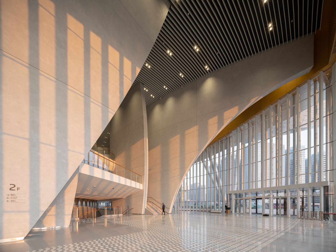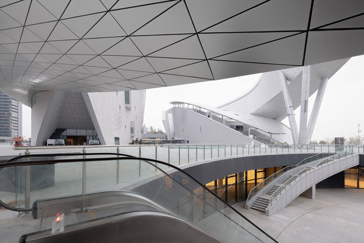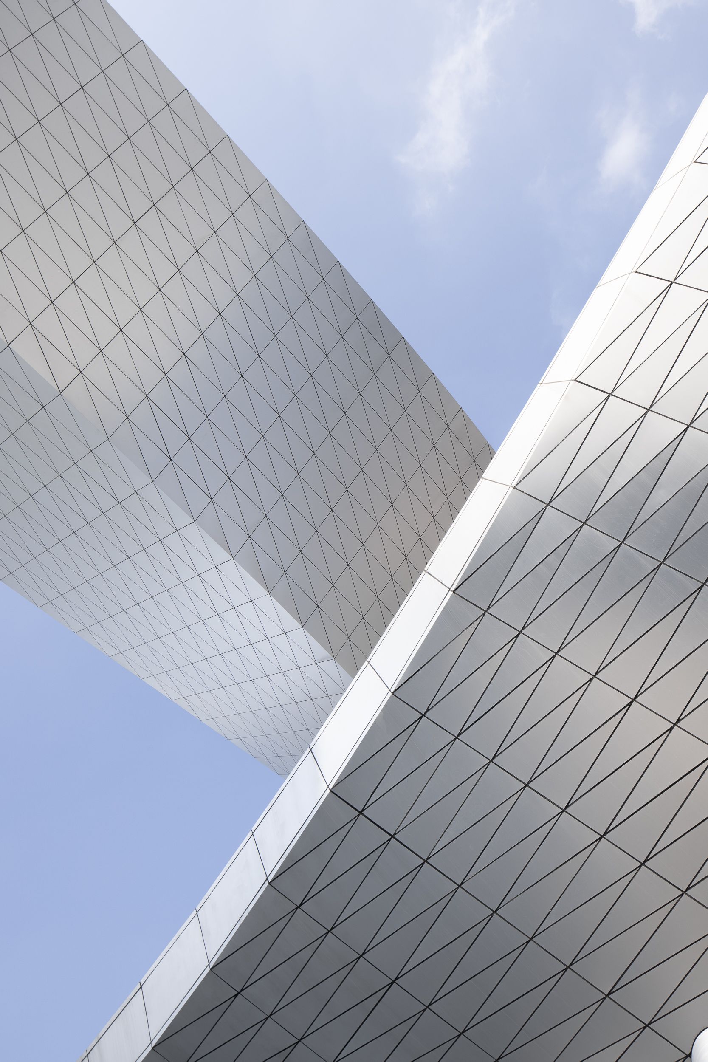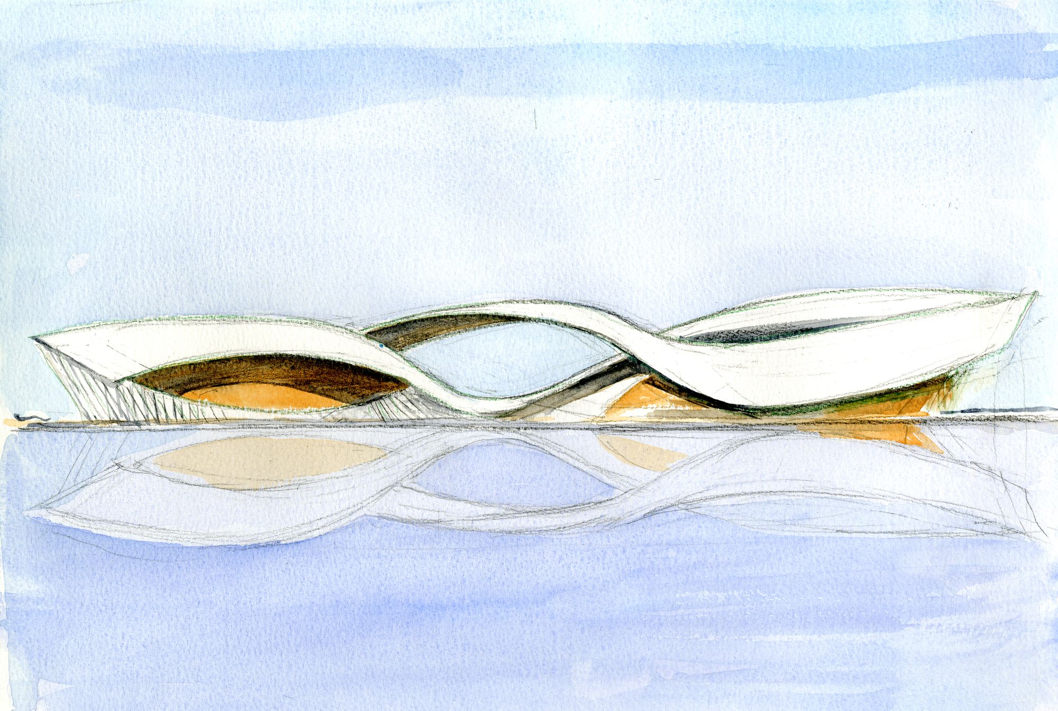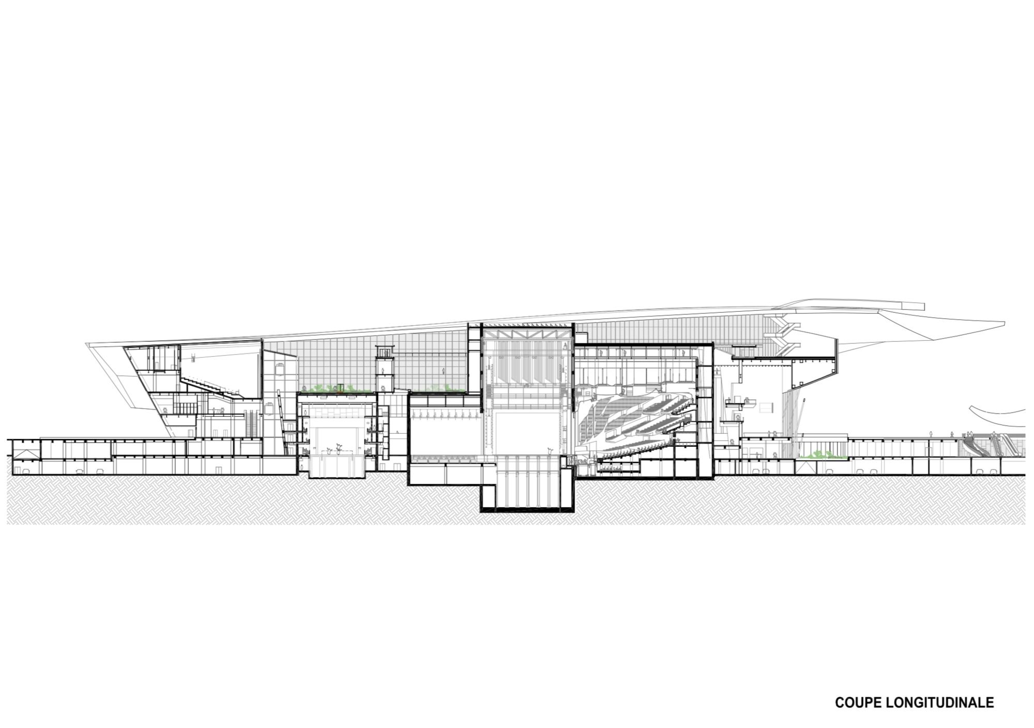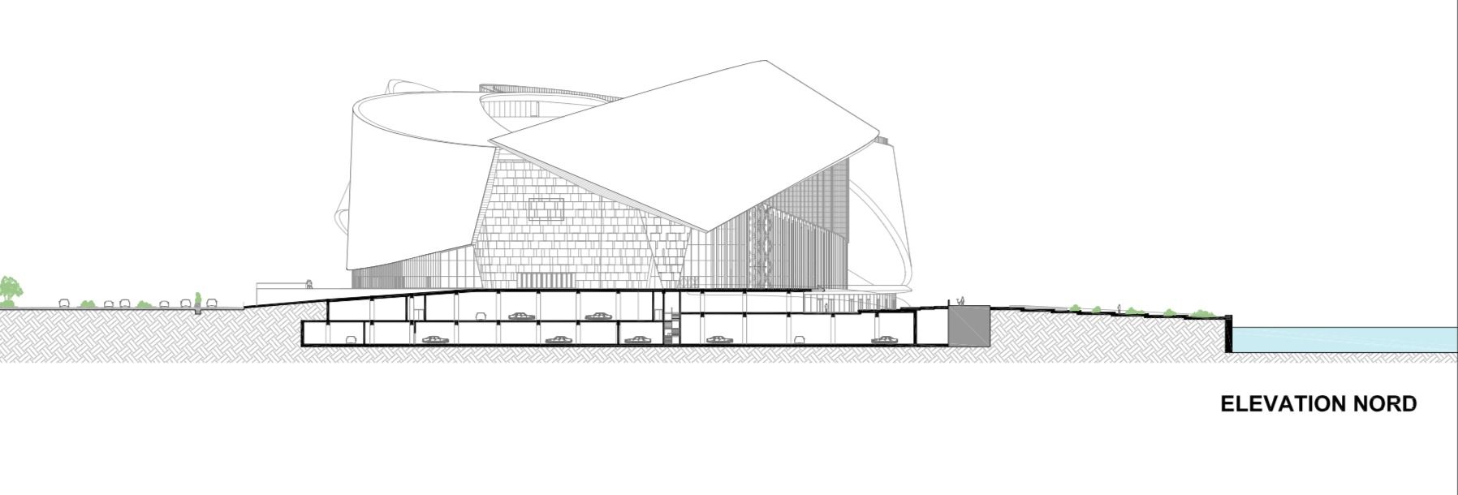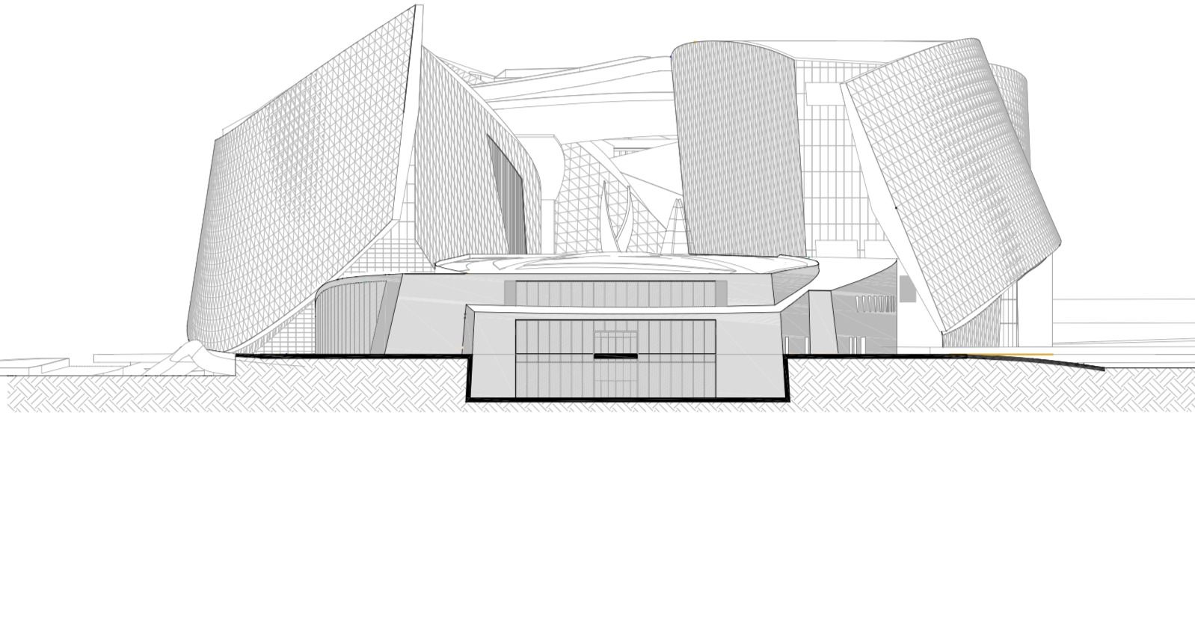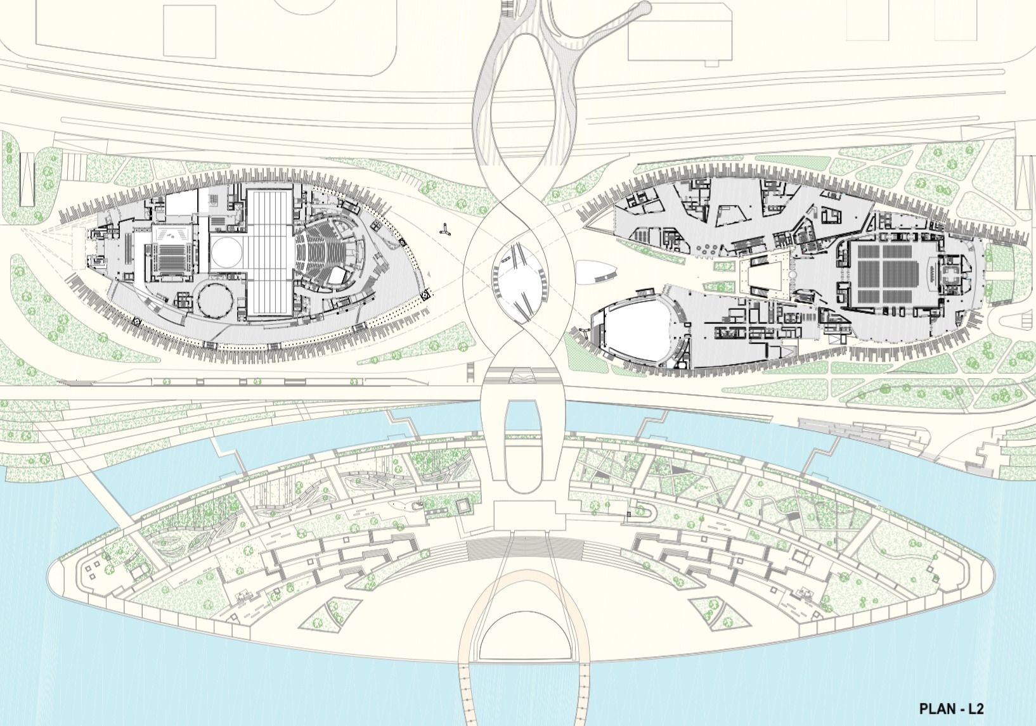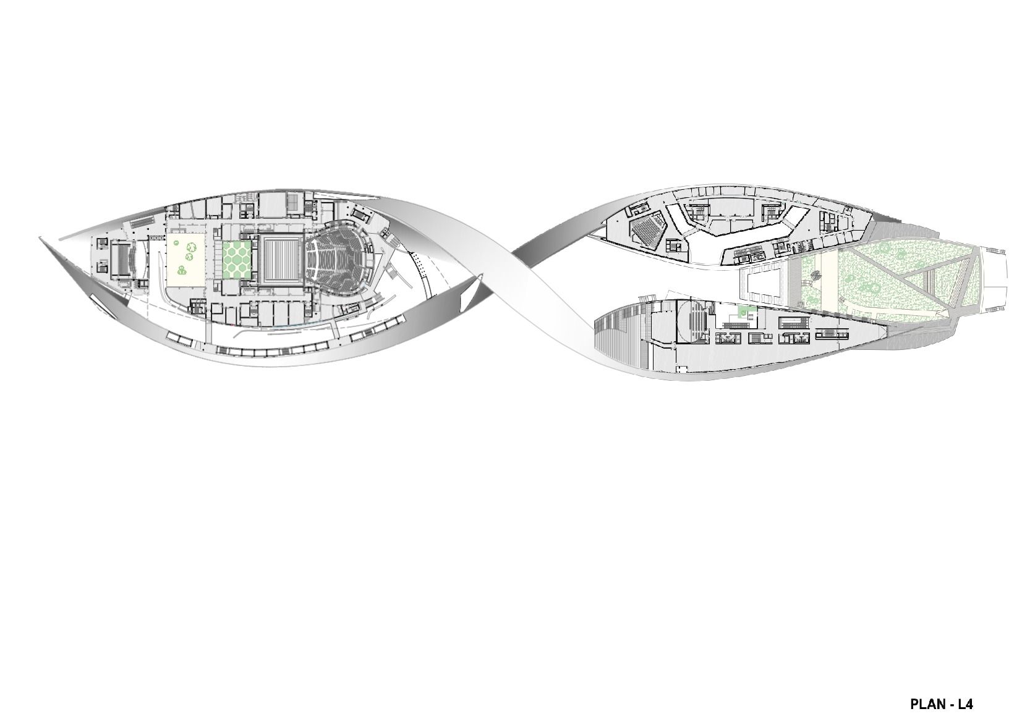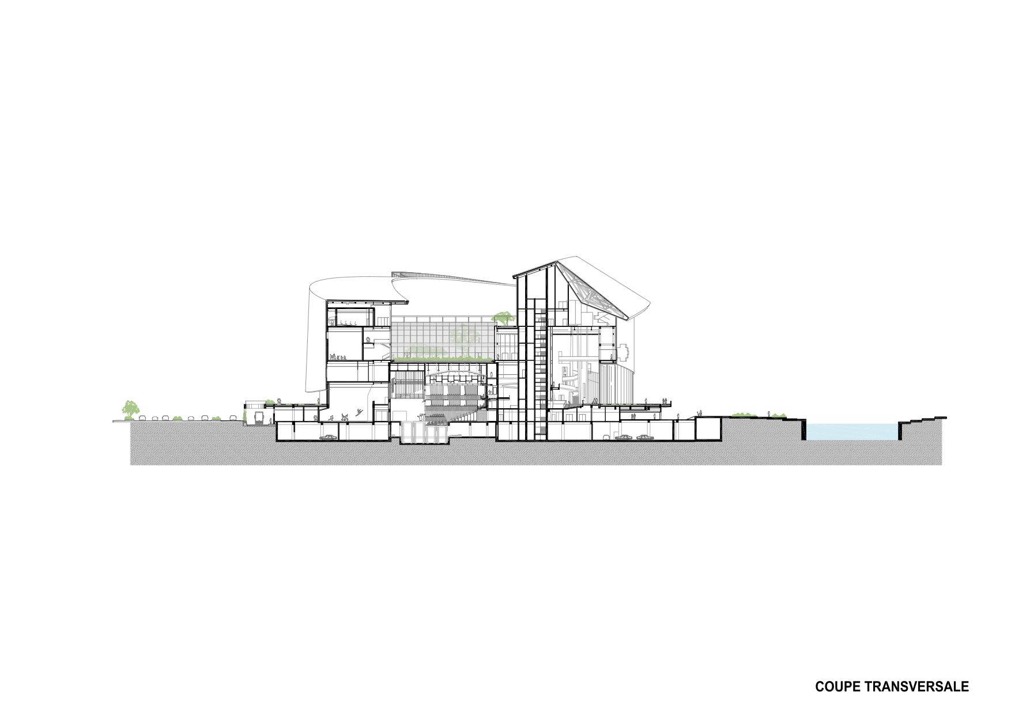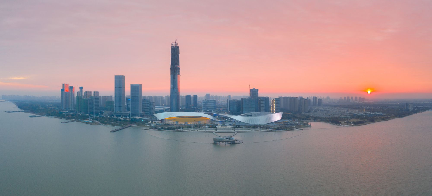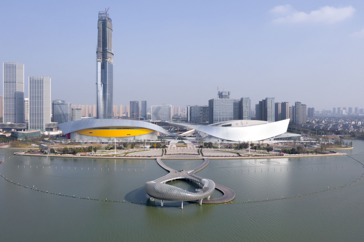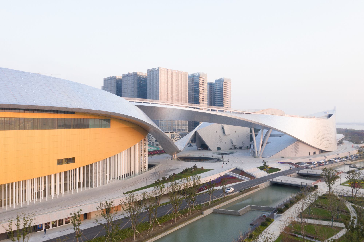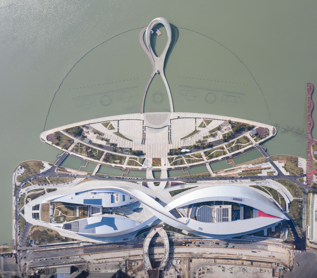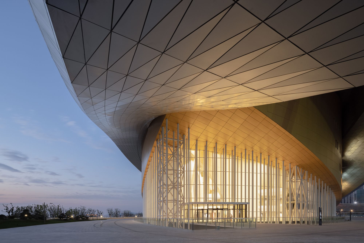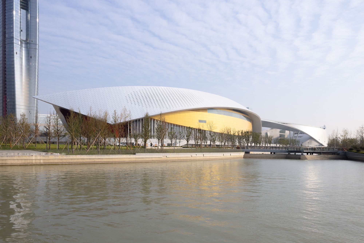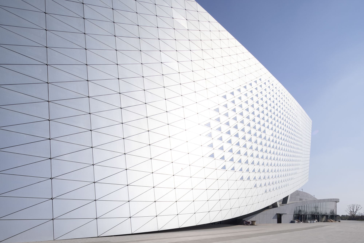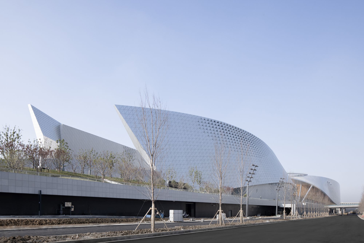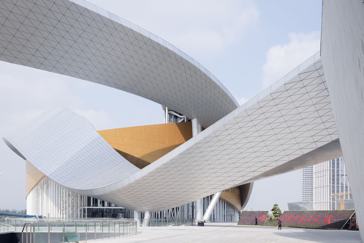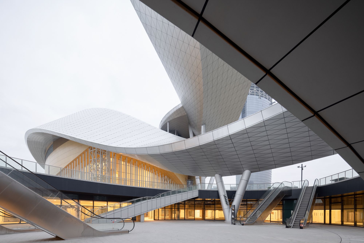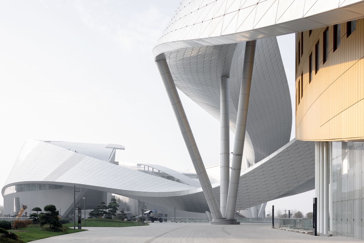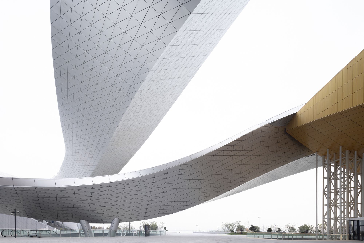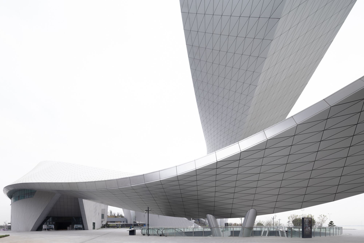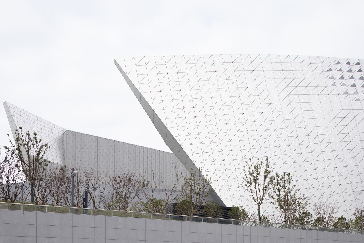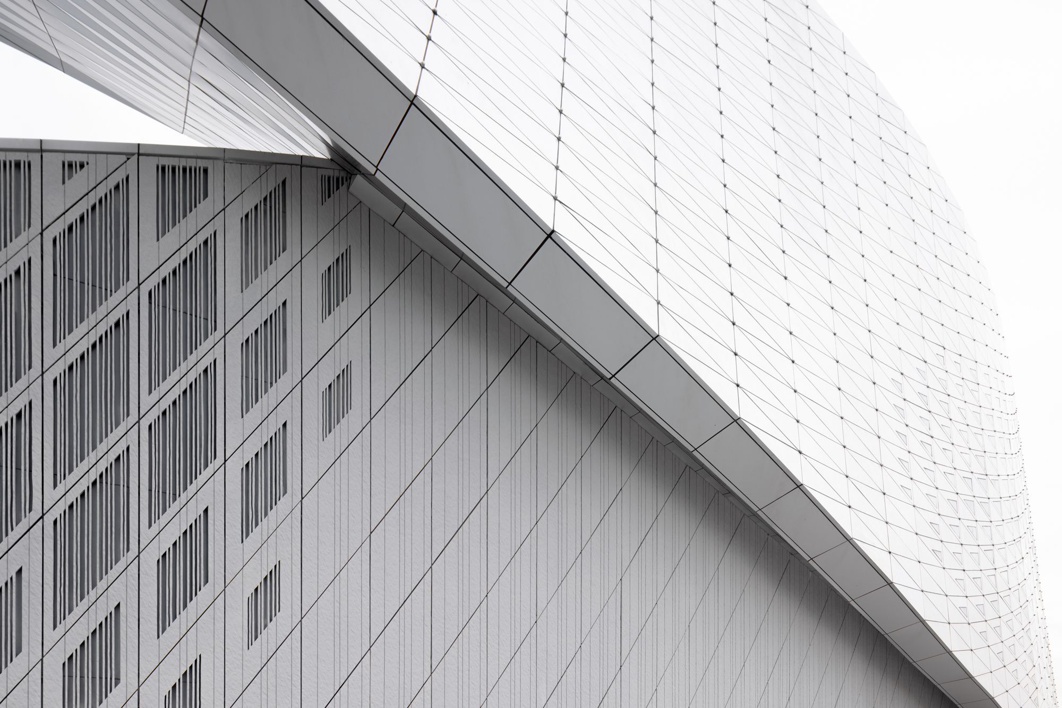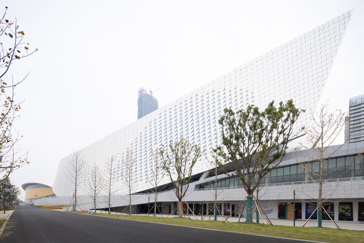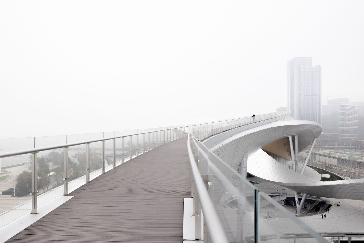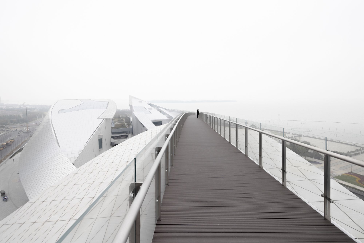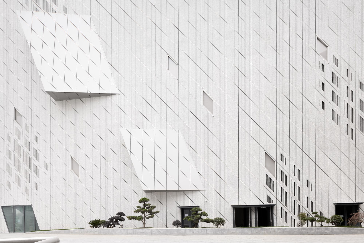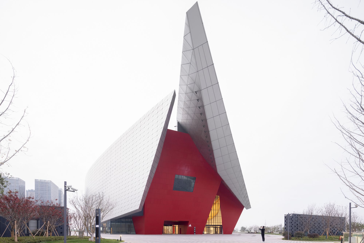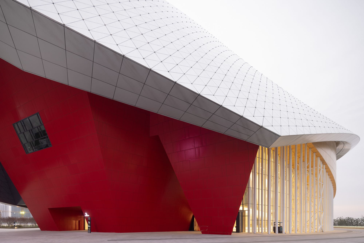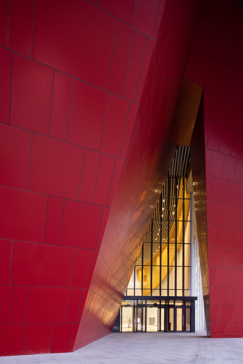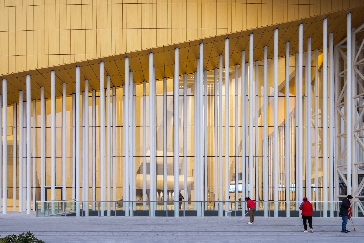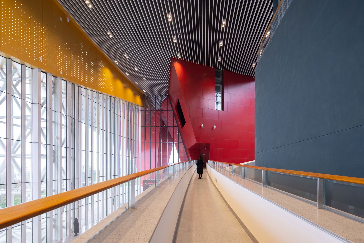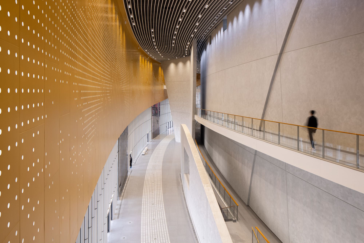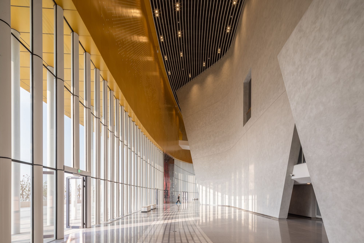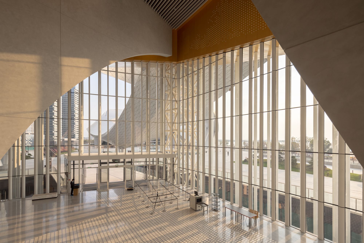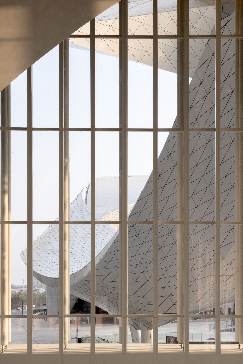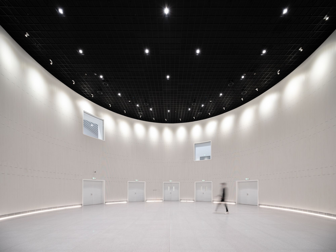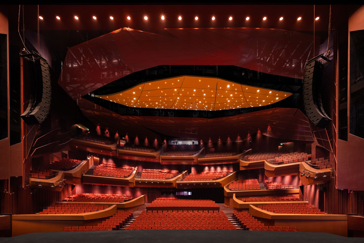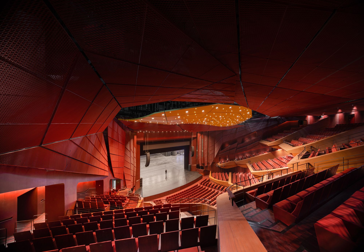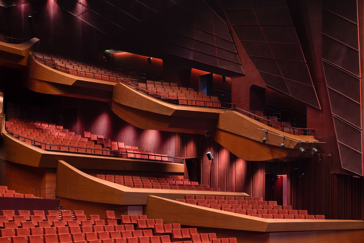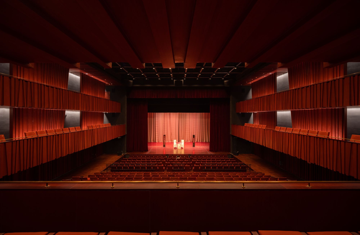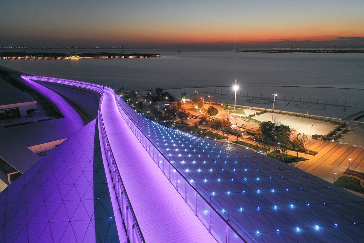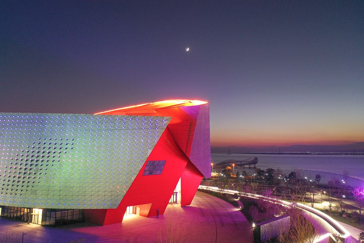Suzhou Bay Grand Theater
The Suzhou Bay Cultural Center is part of a series of emblematic projects initiated by the city through the Wujiang Lakefront Masterplan. On the shores of Lake Tai, Christian de Portzamparc discovered the deserted plain in 2013, while appreciating the plan of the future city. It was then built so quickly, we were he was amazed at each visit. It is already alive like a real Manhattan of towers ordered according to a grid of streets and avenues bordering a central pedestrian axis heading towards the lake. It was clear that the meeting of this pedestrian axis and the great lake would be an exceptional place, and it was on this site, on either side of the axis, that the cultural center was to be implanted during the architecture competition.
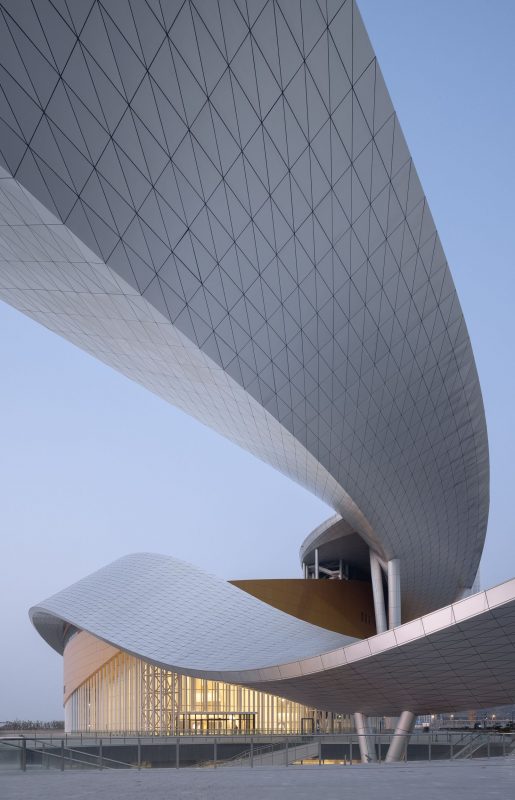
Photography by © Feng Shao
The program had two parts: the music and performance halls on one side of the axis, and museums and pedagogical places on the other side. Two wings would appear at the arrival of the pedestrian axis on the lake. Christian de Portzamparc then chose to connect these two wings on the roof to create at this very central place a huge opening to the sky in the form of an arch visible from afar on the pedestrian axis.
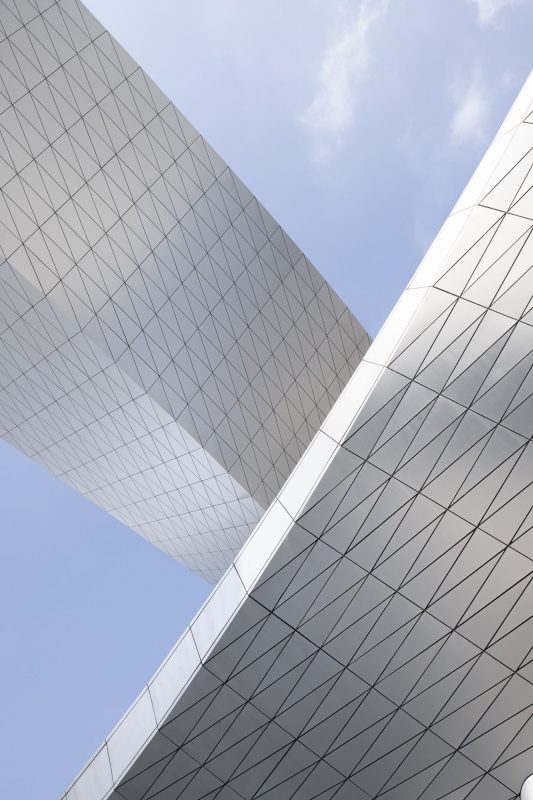
Photography by © Feng Shao
The program had two parts: the music and performance halls on one side of the axis, and museums and pedagogical places on the other side. Two wings would appear at the arrival of the pedestrian axis on the lake. Christian de Portzamparc then chose to connect these two wings on the roof to create at this very central place a huge opening to the sky in the form of an arch visible from afar on the pedestrian axis.
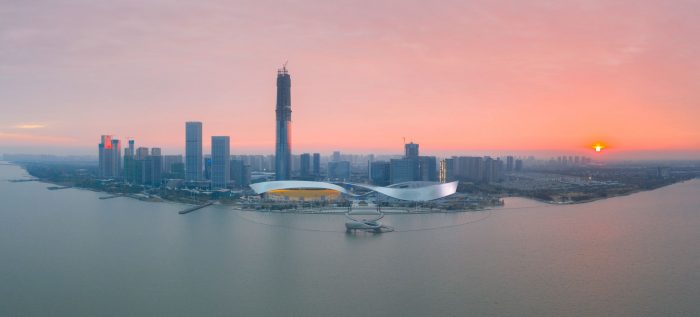
Photography by © Feng Shao
In the North wing one enters the large lobby gallery which is the entrance to the theater-opera house and to the Chinese opera. From this gallery one ascends to the music conservatory and the 360° cinema.
In the south of the esplanade, the wing divides into two museum buildings: a history museum and a city museum with educational spots, and finally a conference and ceremonial center.
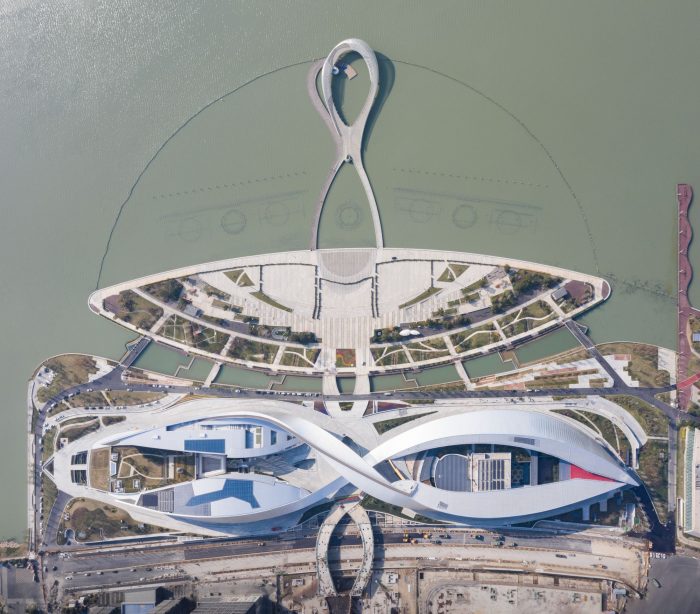
Photography by © Feng Shao
The cultural center creates a new landscape by connecting water, sky and city in a play of iridescent reflections given by this metallic ribbon (made of steel and aluminum) that spreads over 500 meters of span. From the urban axis, the ballet of the ribbon can be perceived in curves and counter-curves. Its lines rise, shelter, frame the sky and remember ribbons used in the traditional theater in Suzhou. But one can also walk up on this ballet: the ribbon is equipped with a 40 meters high path from which one can see the whole city and the lake.
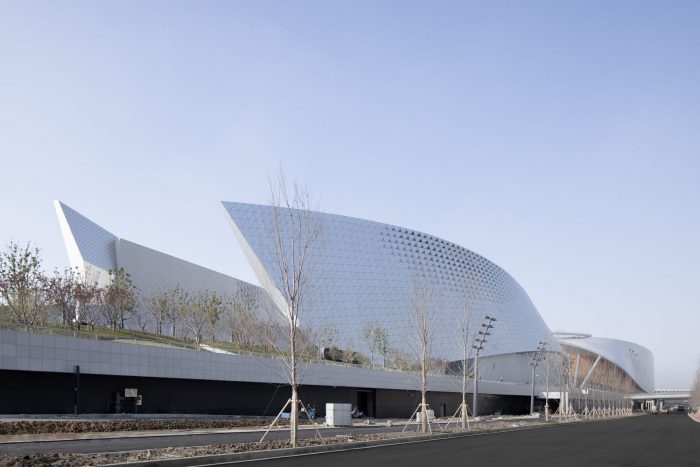
Photography by © Feng Shao
While working, Christian de Portzamparc realized that these wings, linked in an eight by their ribbon, represent duality in movement, in the form of alternating Ying and Yang. This project continues the research he has been able to undertake on the theme of the möbius strip for the International Congress Center in Nara, Japan, and on the coverage of public spaces with ribbon arches for Luanda (Uganda Cultural Center) and Nanking (competition for the Jiangsu Grand Theatre, China).
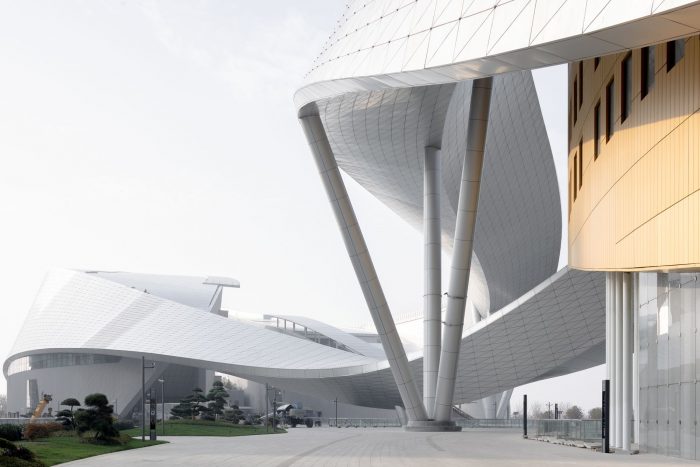
Photography by © Feng Shao
The cultural center includes a 1,600-seat opera house, a 600-seat modular hall, two museums, an exhibition center, a convention center, cafes, restaurants, cinemas, as well as shopping malls, on a total surface area of 215,000 m² distributed through the south and north along the urban axis.
The initial idea of Christian de Portzamparc was to bring together the two facilities (Opera House and Museum and Conference Centre complex) in a broad North to South sweep across the site. The concept of duality in the form of complementarity is a reference to the Chinese philosophical principle of Yin and Yang, apparent here in a movement which builds on ideas explored in projects previously designed for Nara (the International Conference Center – Japan), Luanda (Uganda National Cultural Centre) and Nankin (Jiangsu Grand Theater – China).
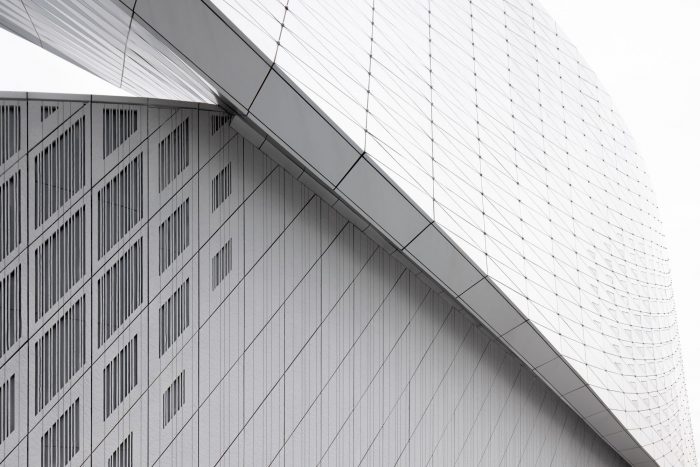
Photography by © Feng Shao
The building blends perfectly with the scenery, joining water and sky in a play of iridescent reflections created by the double metallic strips that join the Opera House and Museum facilities. From the urban axis, we sense the play of the metallic strip flows in curves and counter-curves. Its lines rise, shelter and frame the sky. The foyer of the Opera House and the Museum entrance form an immense window on the lake which a belvedere highlights and on which we can climb to discover the new landscape.
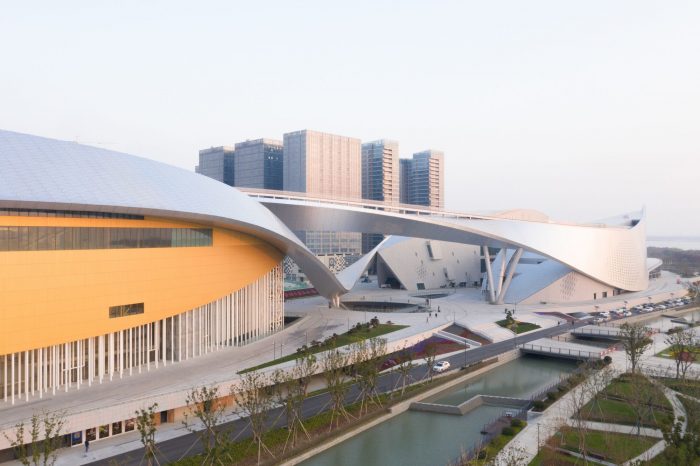
Photography by © Feng Shao
Project Info
Architects: Christian de Portzamparc
Location: Suzhou, China
Area: 215000 m²
Year: 2020
Acoustics: Xu Acoustique (Xu Ya Ying)
Photography: Feng Shao, Fei Jiang
